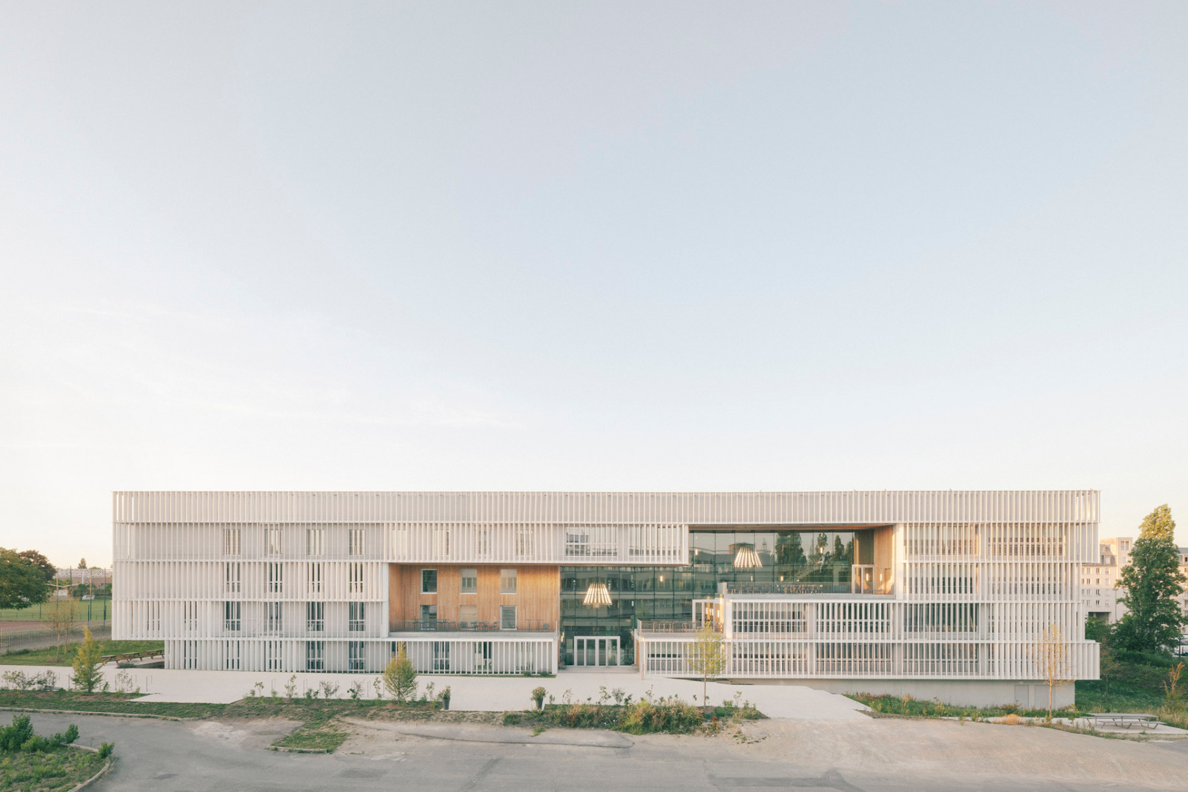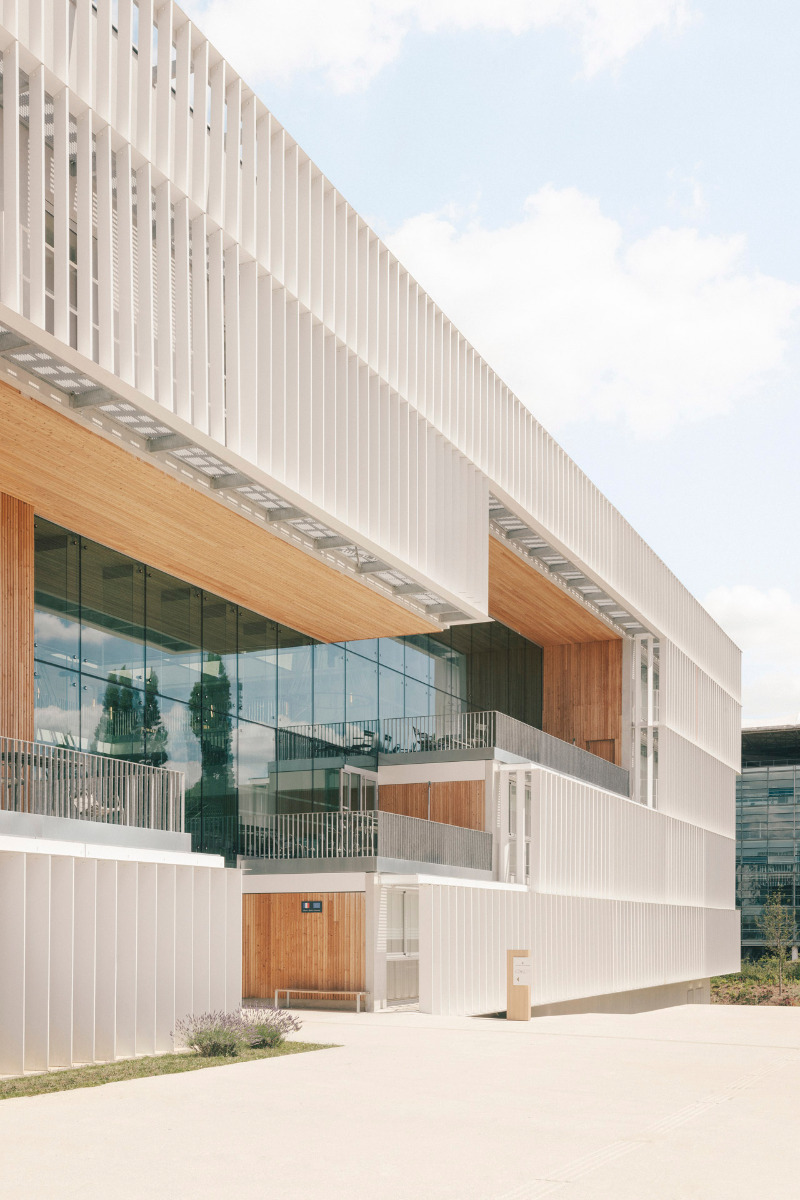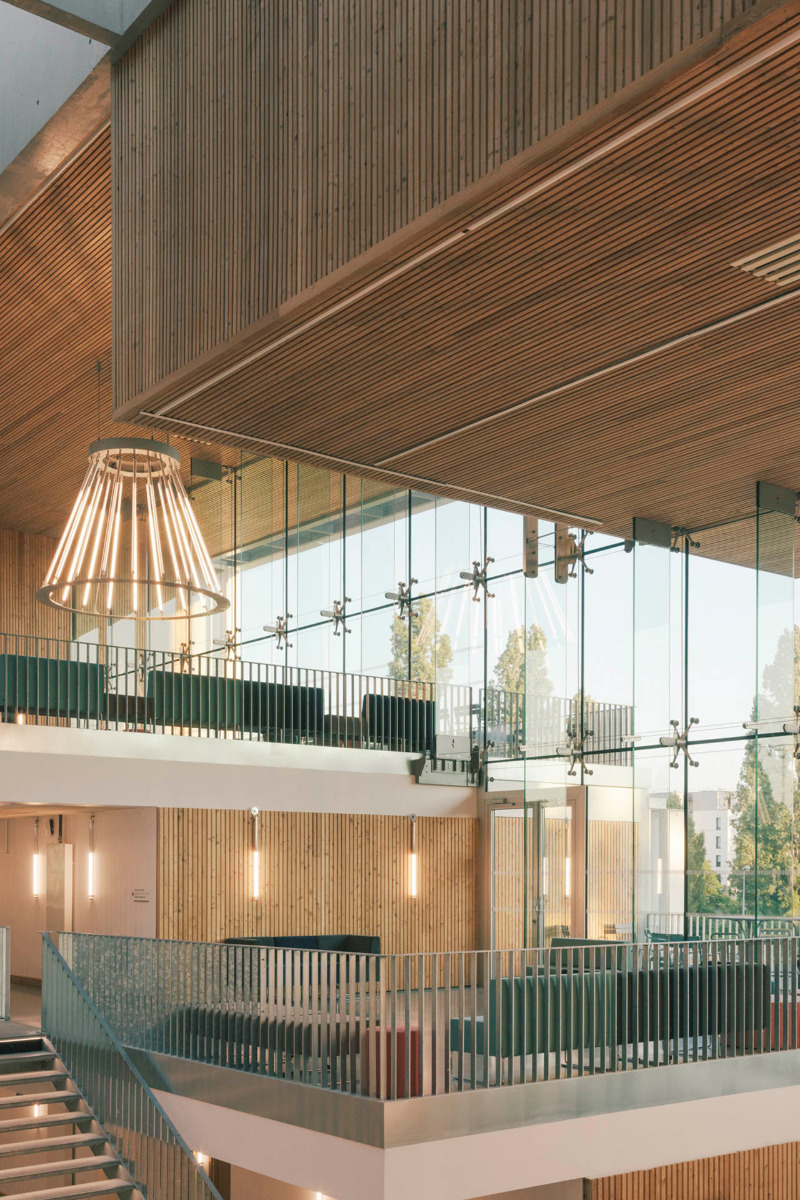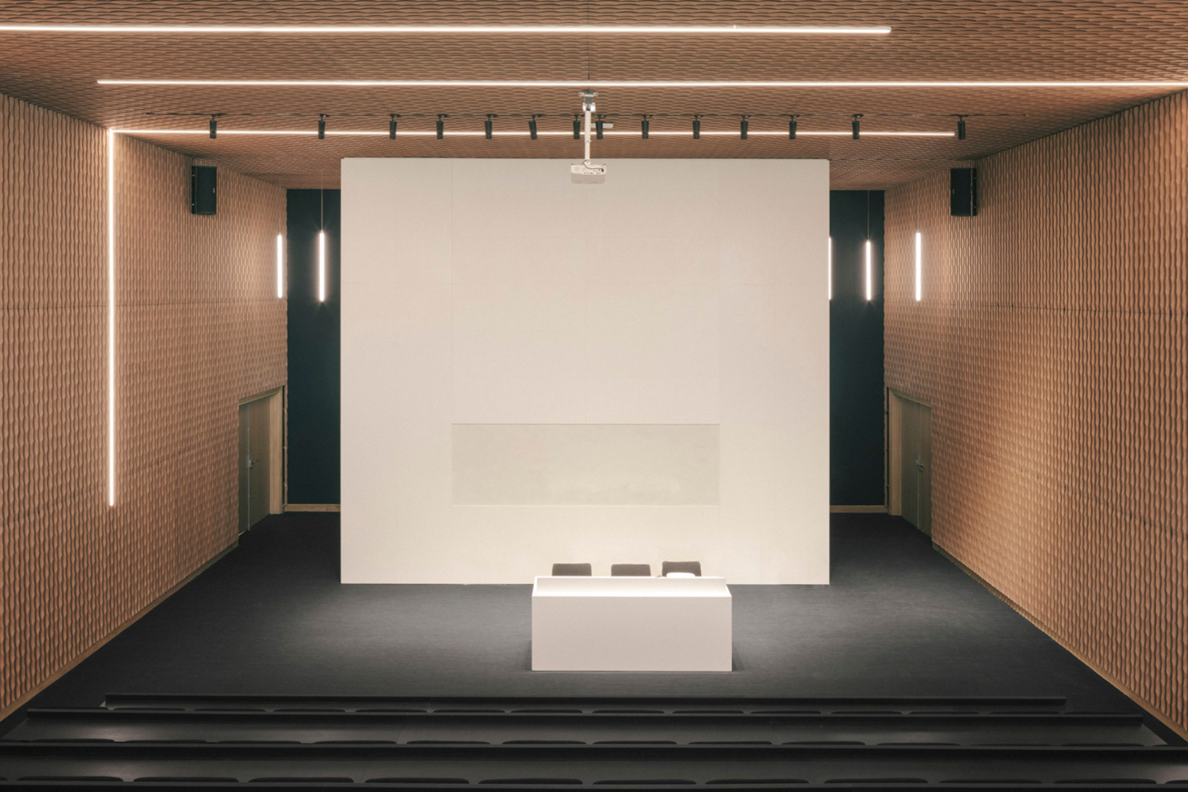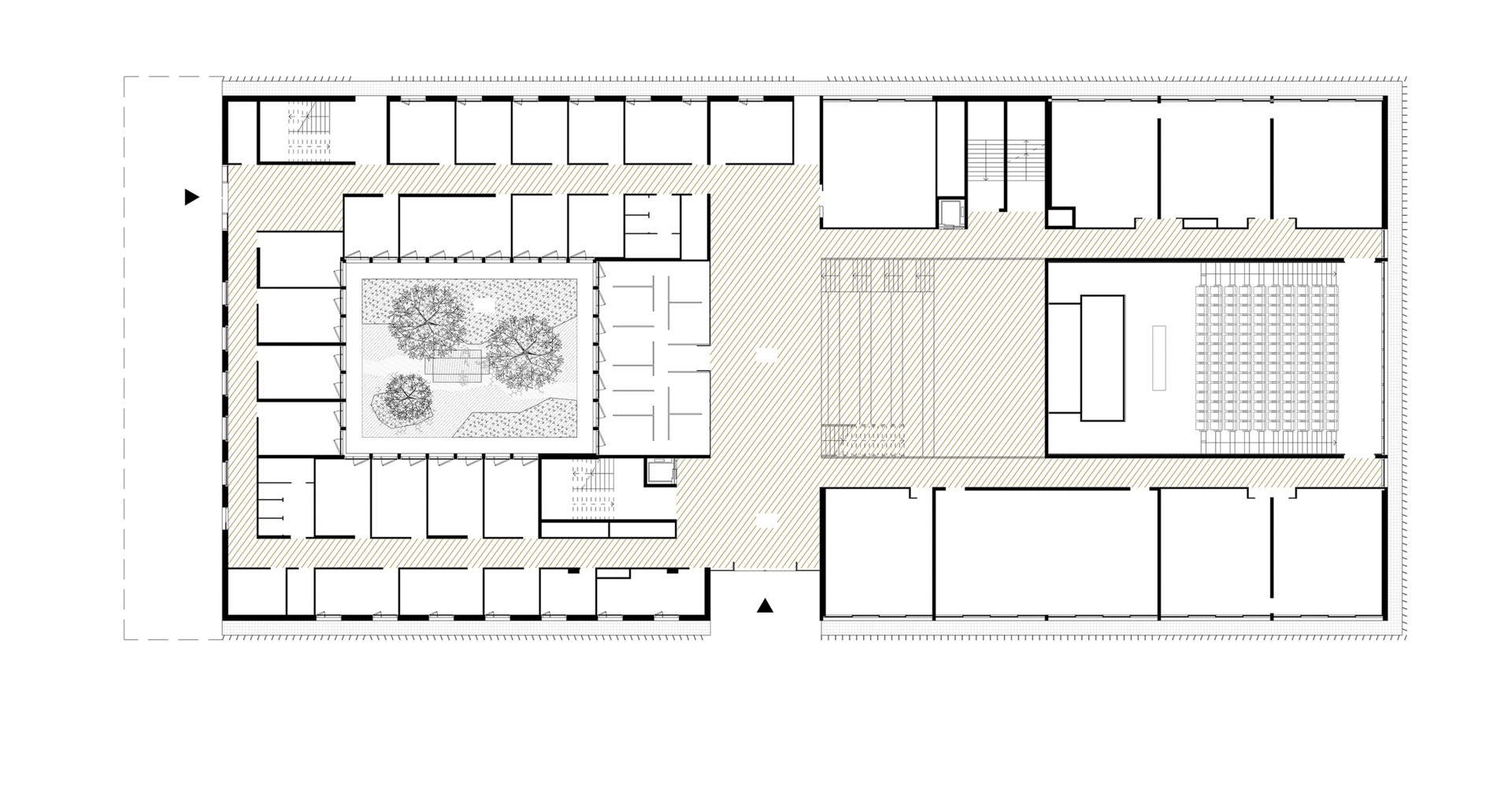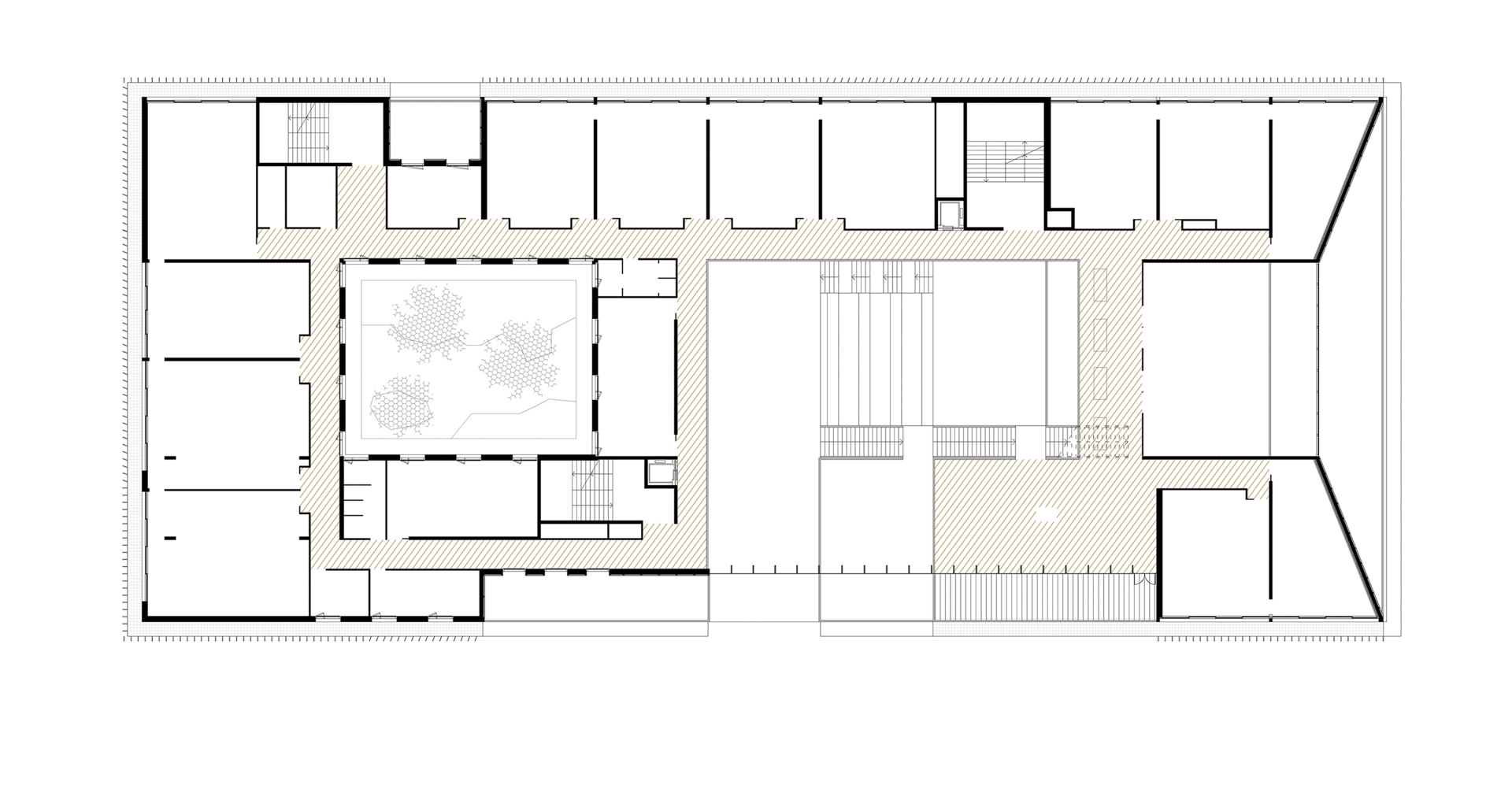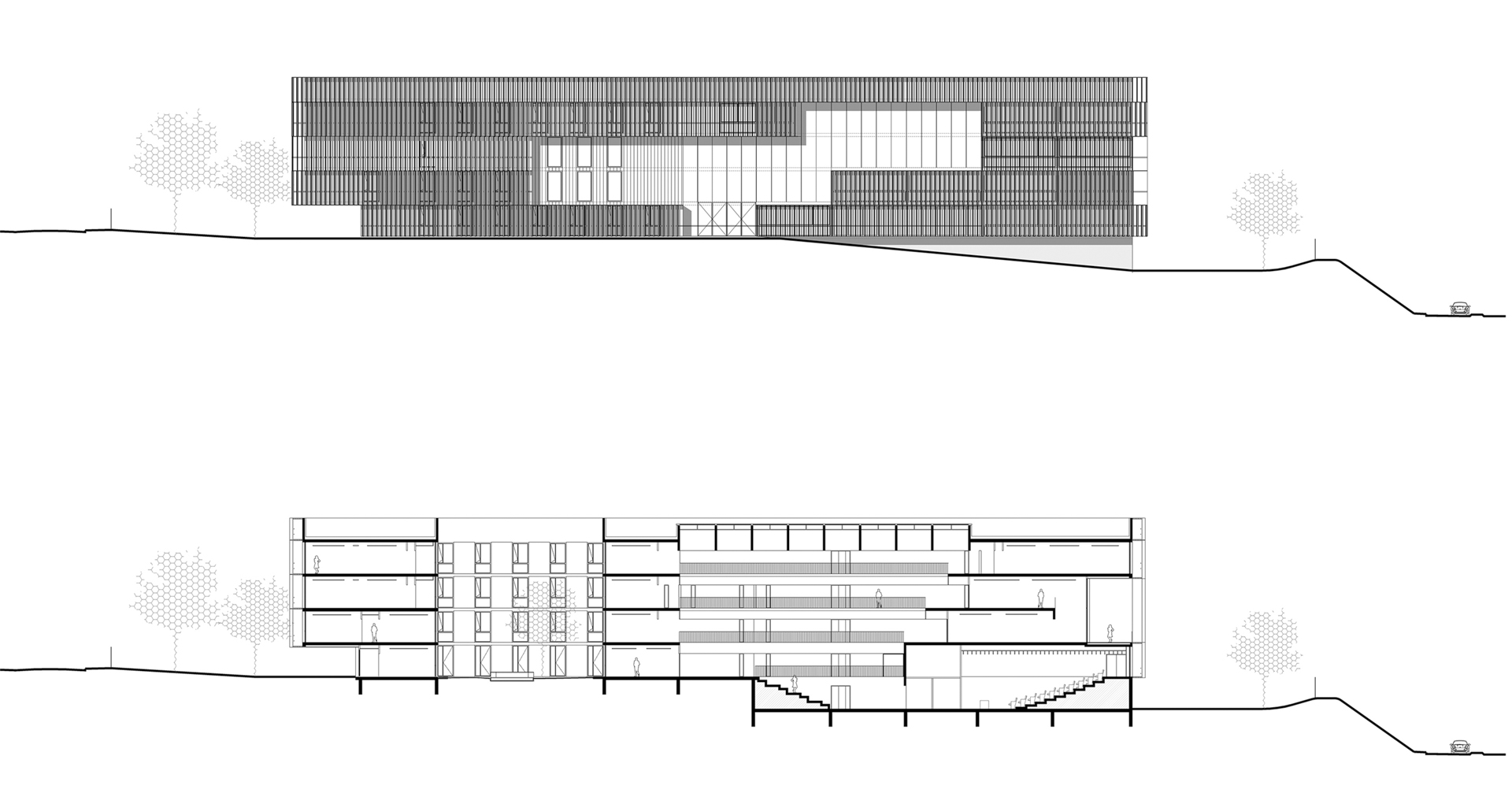A light, airy shell
University near Paris by Vallet de Martinis Architectes

The École d’ingénieurs et de l’expertise numérique is training France’s IT and informatics experts of tomorrow. © Charly Broyez
The 30 000-head community of Pontoise lies around 40 km northwest of Paris. Vallet de Martinis Architectes have realized a compact educational building whose facades are veiled in white lamellae all the way around. The ESIEE [it], which stands for École d’ingénieurs et de l’expertise numérique, is training France‘s IT and informatics experts of tomorrow.


The facade consists of a lightweight structure of vertical metal lamellae. © Charly Broyez
The new building is a rectangular structure that uses the natural incline of the lot. While the volume protrudes slightly to the northwest and creates a forecourt on the ground floor, its other side opens onto the garden thanks to the slope on the lower level.
Rhythmic facades
A lightweight structure of vertical metal lamellae determines the look of the building. It drapes itself in front of the building’s aspects like a white curtain and serves as a delicate screen for the more private indoor functions. In some places – where the communal areas are found – the rhythmic facades are interrupted by recesses that make space for spacious terraces. In these areas, wood cladding and glazing complete the outer shell.


A lecture theatre at the École, © Charly Broyez
Spatial distribution promotes conversation
The entrance level encompasses several lecture theatres and the school’s administration offices. The large auditorium is located on the garden level, and the classrooms are distributed over the remaining levels of the school. All the areas are arranged around a central atrium that is lit from above and a sheltered inner courtyard. The atrium forms the communicative heart of the educational building; it offers seating steps as well as a main stairway that accesses all levels of the structure.


The central atrium forms the communicative heart of the institution. © Charly Broyez


The entire building features many usable mezzanines and open platforms. © Charly Broyez
Dynamic layout design
Instead of monotonous, standard storeys, the entire building has diverse layouts with tiered mezzanines and open platforms that continue into the outdoors. This dynamic design is intended to promote dialogue between students and teaching staff.
Architecture: Vallet de Martinis architectes
Client: CCI de Paris Ile de France
Location: Pontoise (FR)



