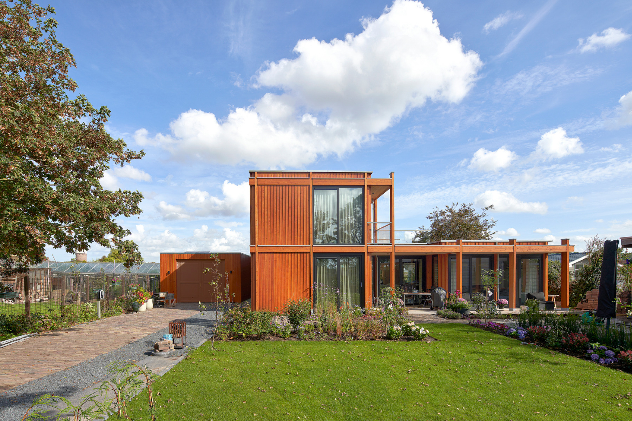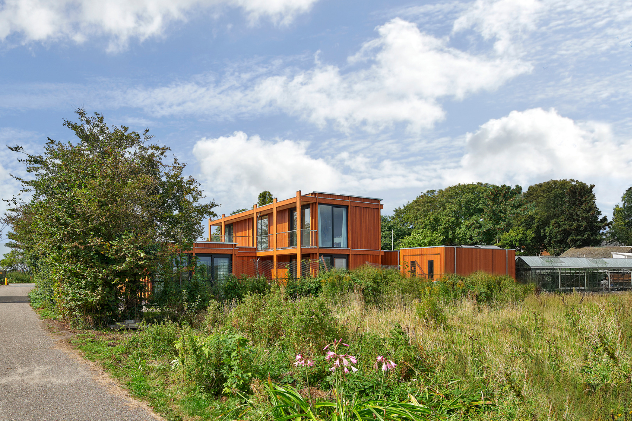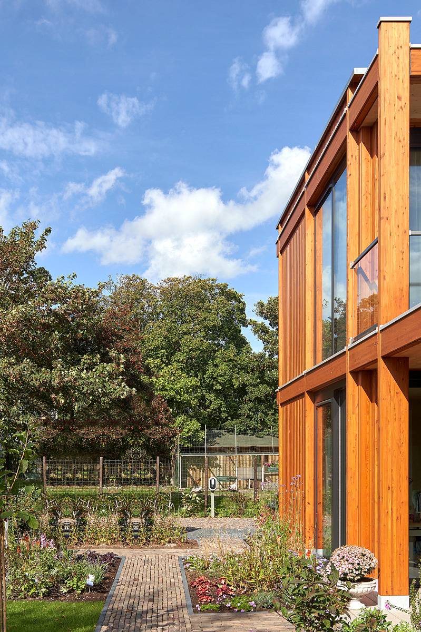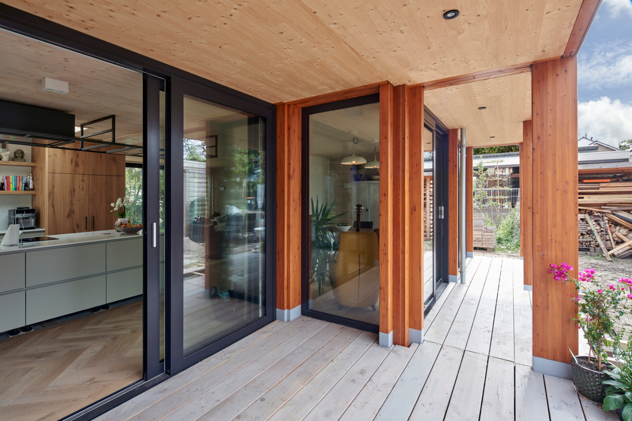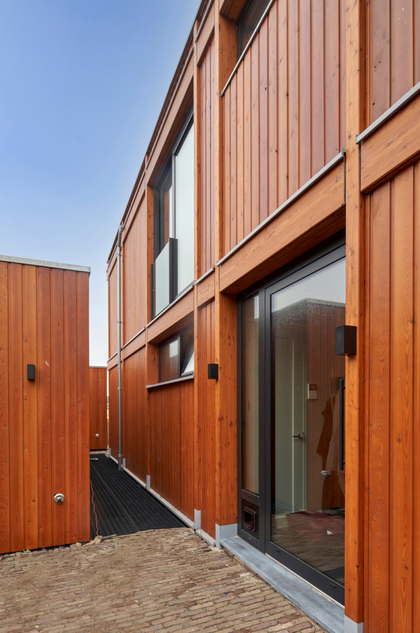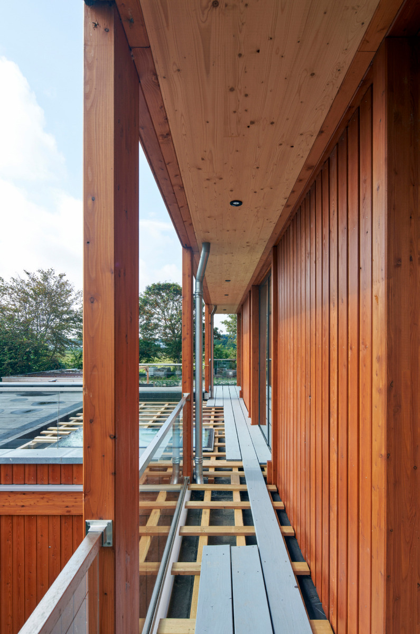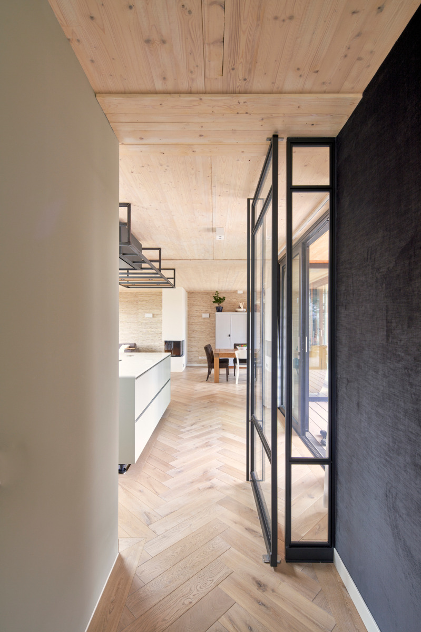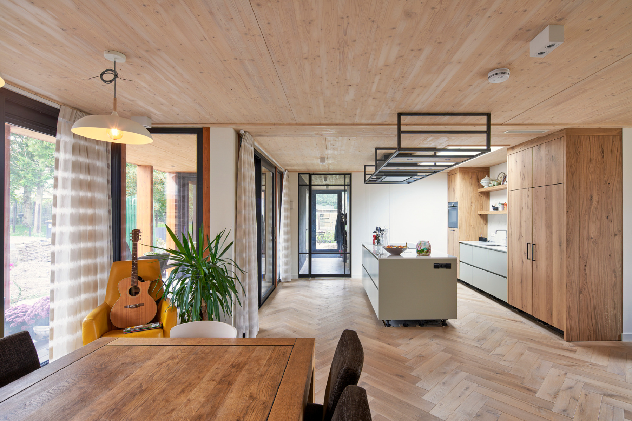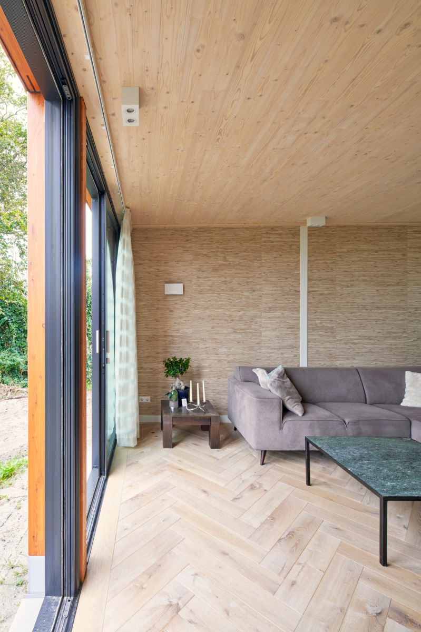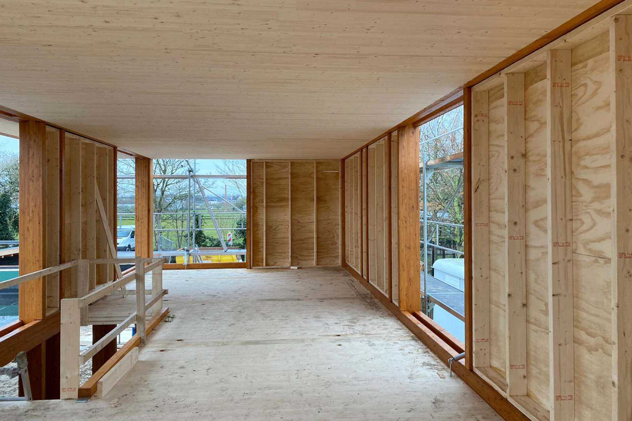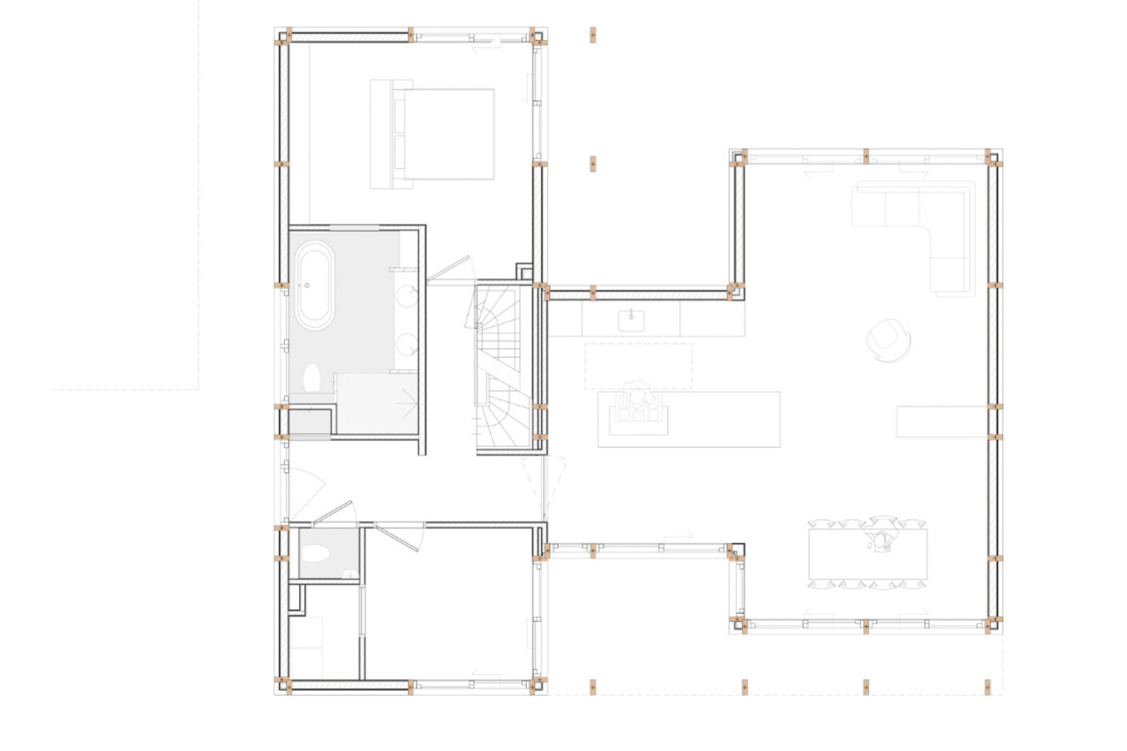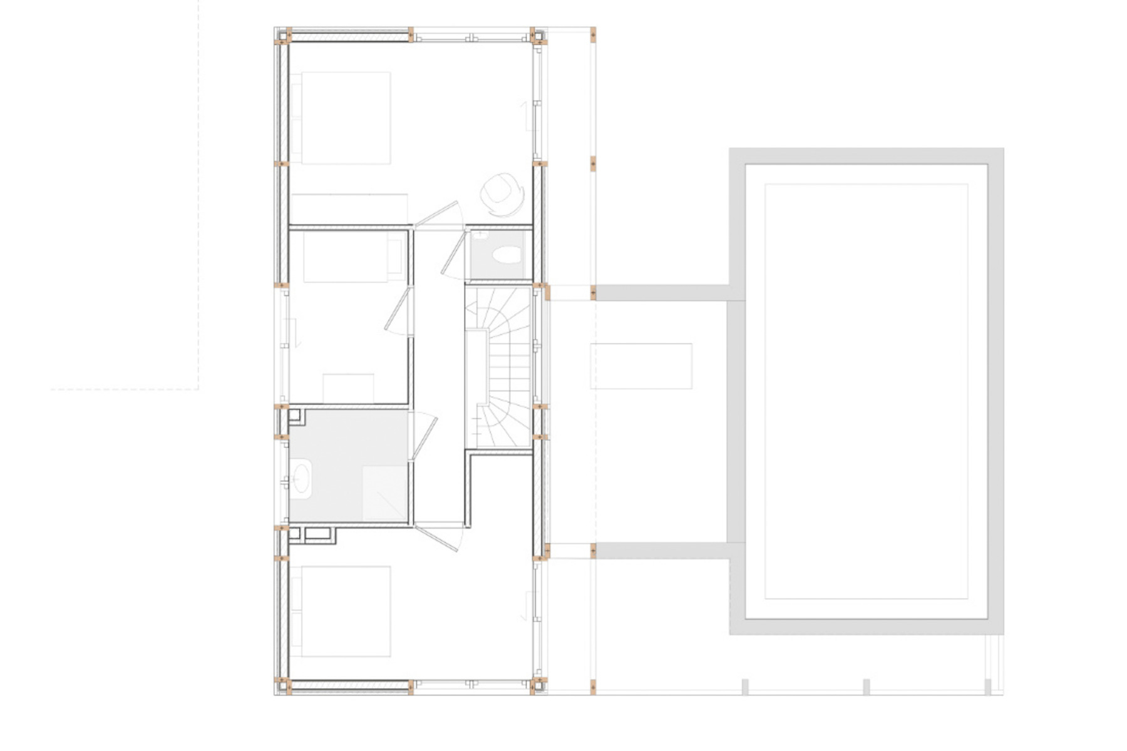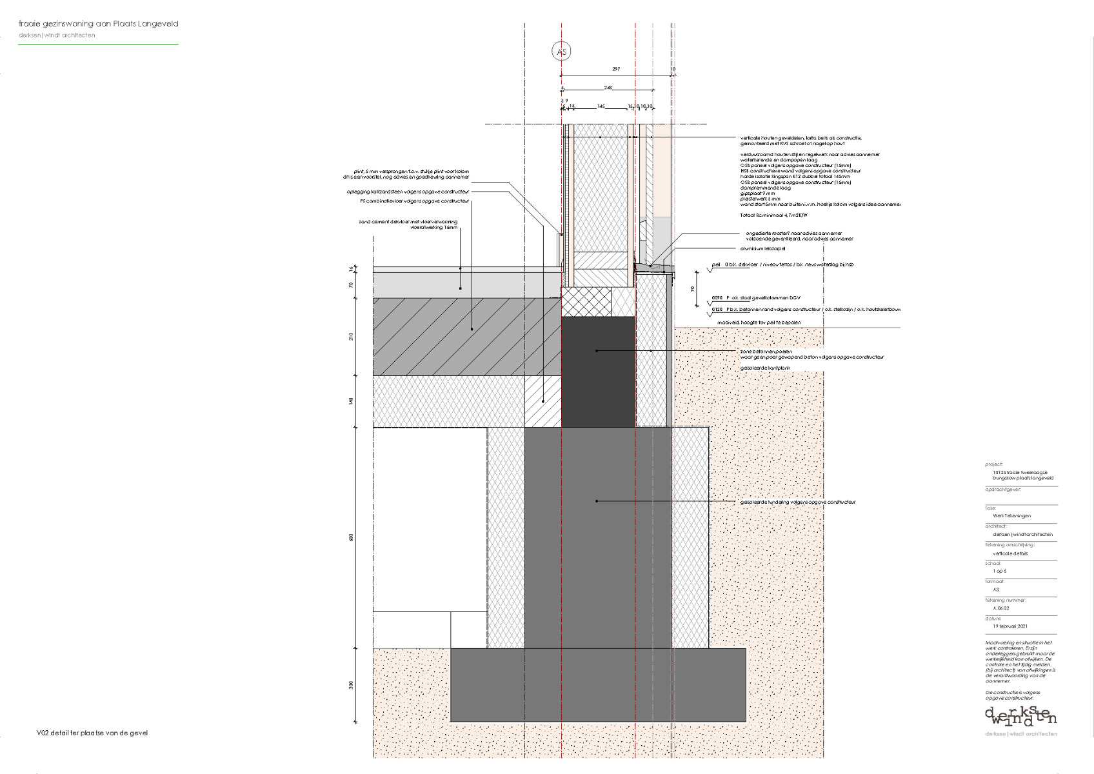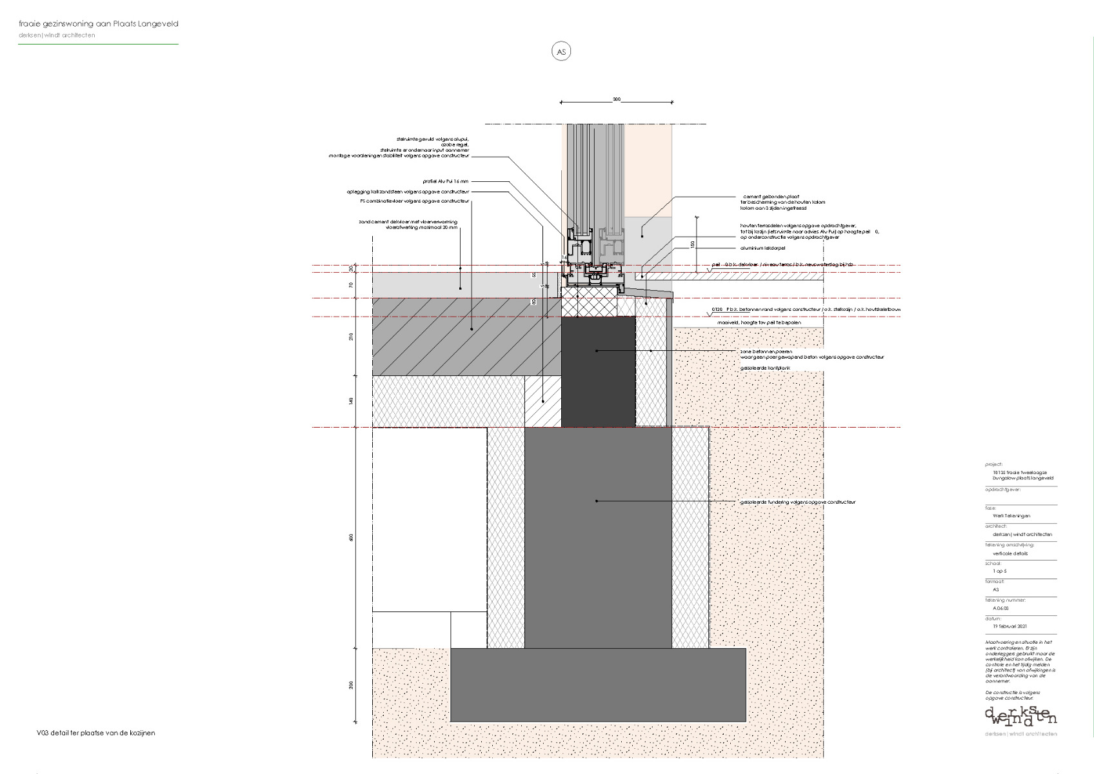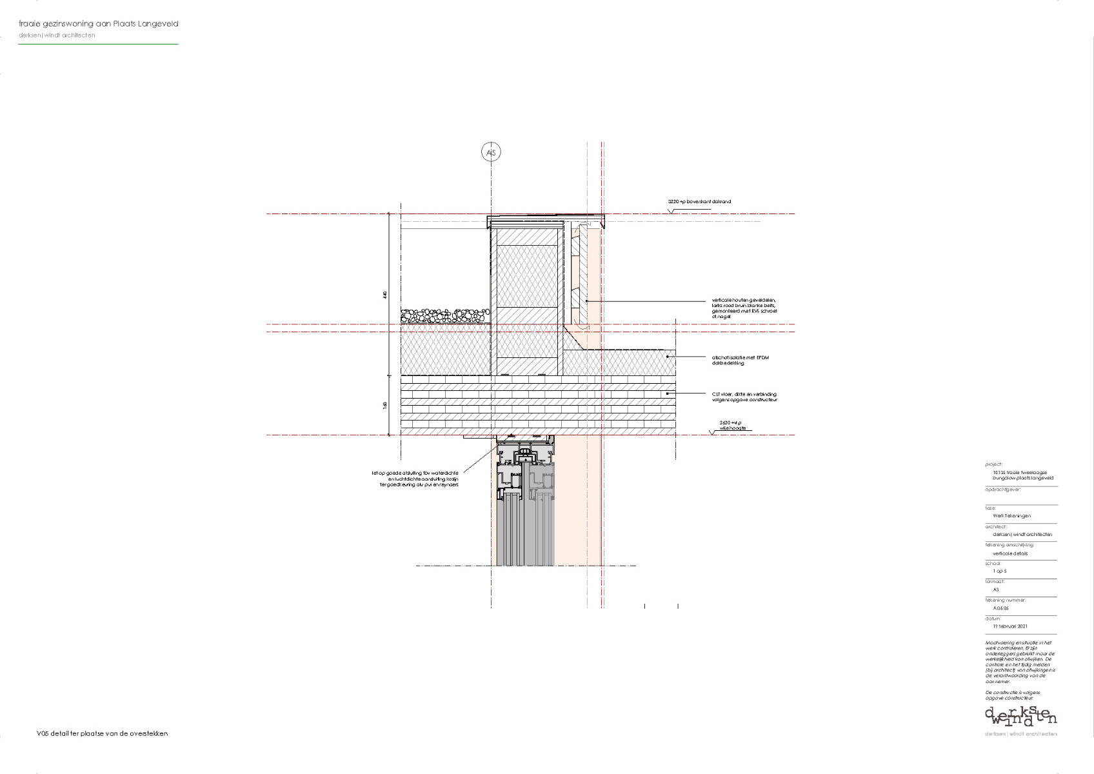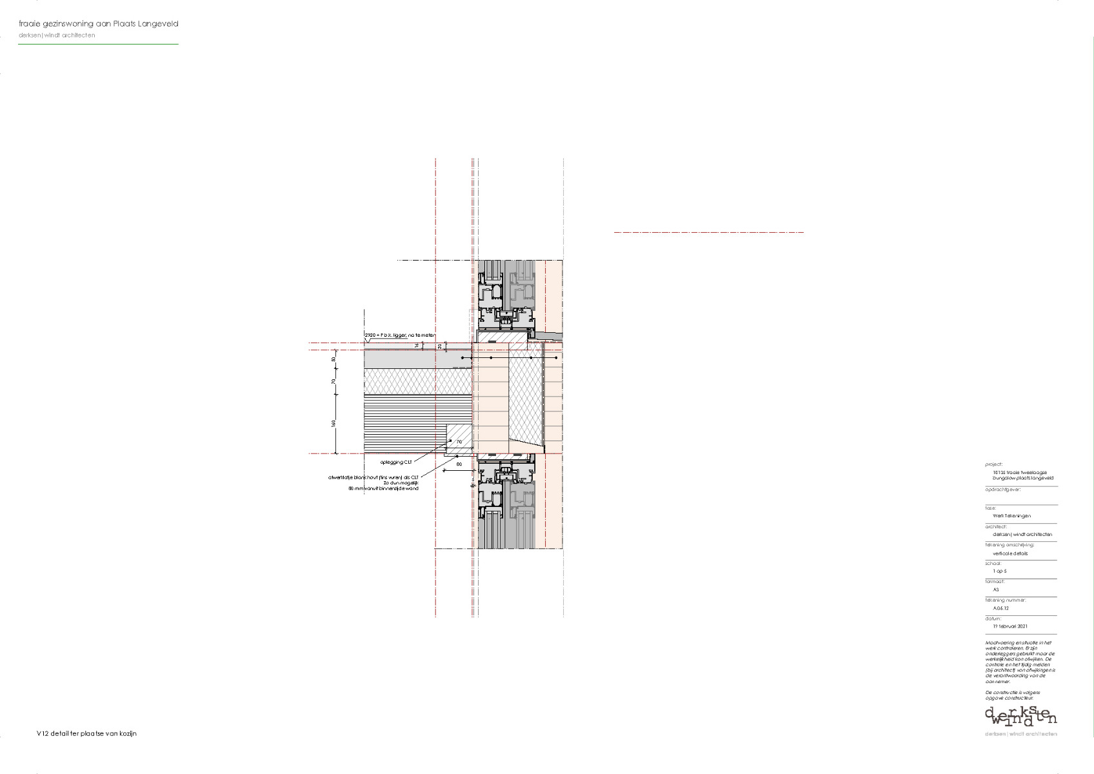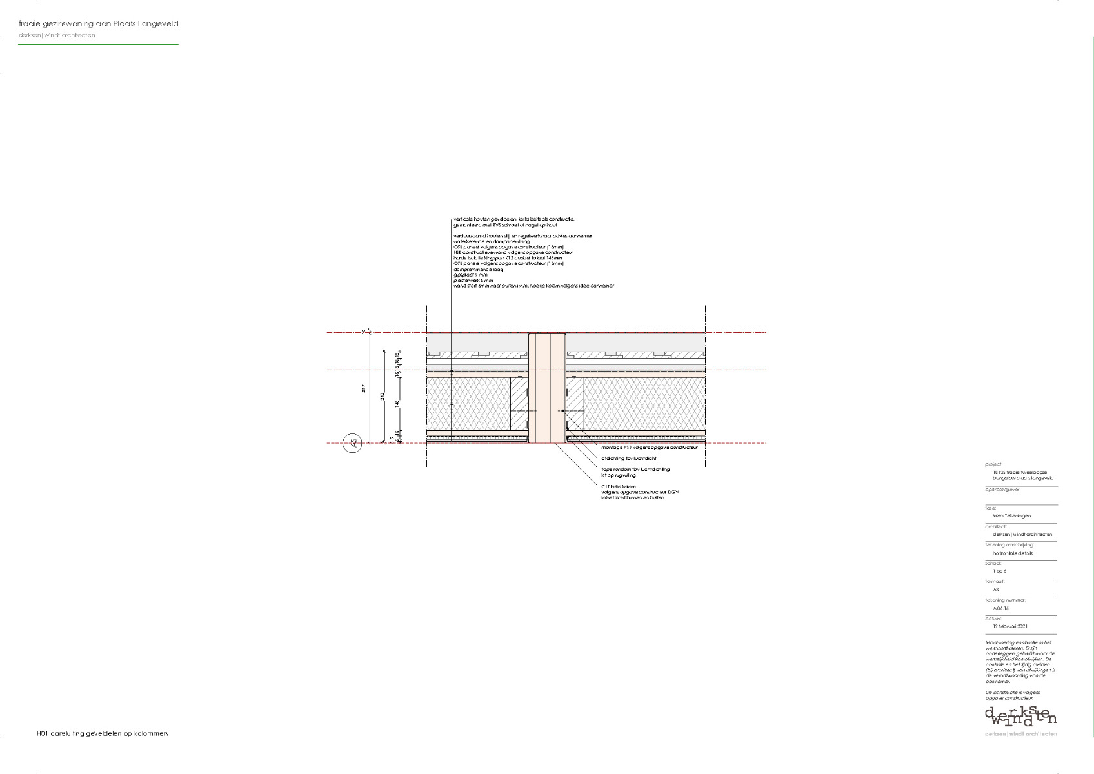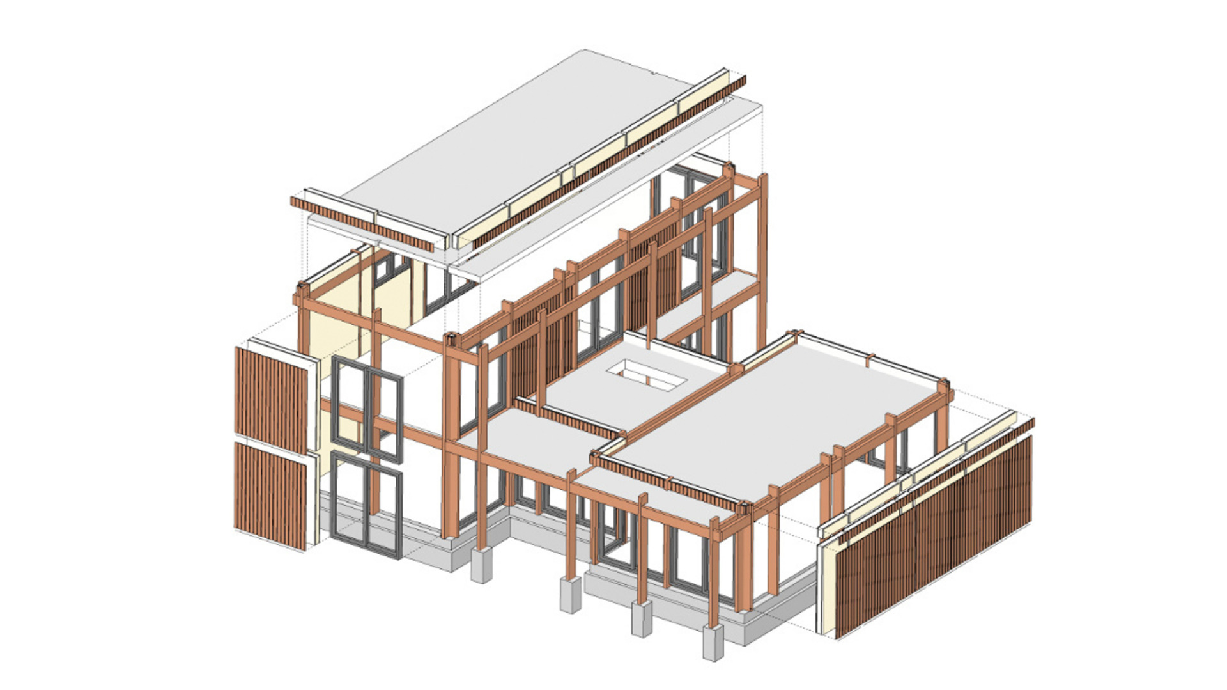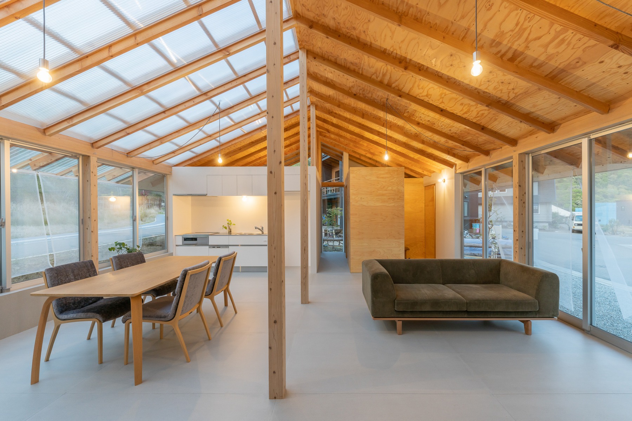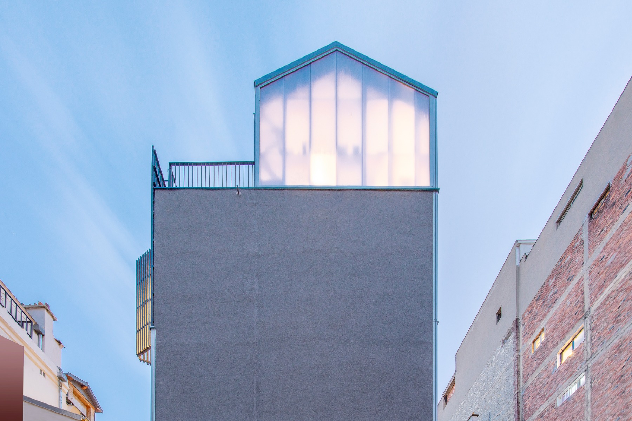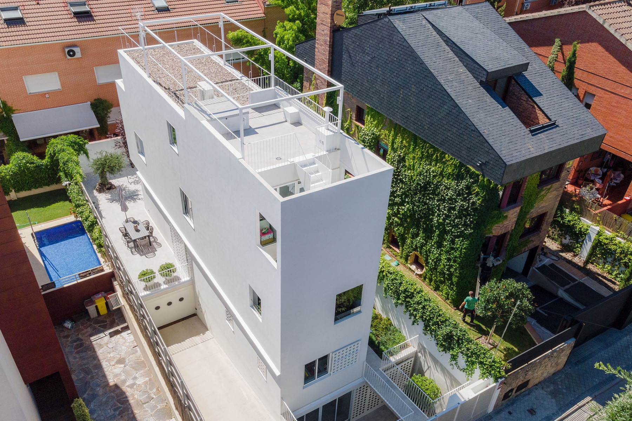Striking glued timber skeleton
Wooden House near Den Haag by Derksen Windt Architects

© René de Wit
Lorem Ipsum: Zwischenüberschrift
The residential building by Derksen Windt in Monster, a coastal suburb of Den Haag, displays how it was built: with a load-bearing skeleton in glued laminated timber. The plot – a few hundred metres from the North Sea and about 10 km southwest of the downtown Den Haag – was designated as agricultural land and thus not meant to be built on at all, but as there were already other residential buildings in the vicinity, the architects and their client managed to persuade the local authorities to reclassify it as building land.


© René de Wit
Lorem Ipsum: Zwischenüberschrift
And while the new house was not to exceed the others in height – namely two storeys at the most – the architects were given relatively free hand. In this they gave the house a timber skeleton design incorporating a load-bearing structure of 300 mm glued laminated larch columns clearly visible on the facades.
Lorem Ipsum: Zwischenüberschrift
The wall elements in-between consist of larch panels set back markedly from the columns and are thus only of minimal thickness. For such cases the architects decided on thermal insulation in the form of phenolic foam capable of a lambda value of 0,018 W/mK.


© René de Wit
Lorem Ipsum: Zwischenüberschrift
The facade elements were partially prefabricated, but the insulation and exterior facing were installed later on site. The indoor walls are mostly in plasterboard. Stone tiling and wooden parquetry have been used on the floors; the ceilings in cross-laminated timber with a scumbled finish in white have no further surfacing.


© René de Wit


© René de Wit
Lorem Ipsum: Zwischenüberschrift
Four people altogether live in the house, in which the bedrooms and bathrooms are situated in the two-storey wing and the open living and dining area in the single-storey one. Both of the flat roofs are greened. The higher one is also topped by a photovoltaic system, which supplies electricity to the heat pump heating system, thus making the house, according to the architects, a zero energy building.
Architecture: Derksen Windt Architecten
Client: privat
Location: Plaats Langeveld, Monster (NL)
Structural engineering: Pieters Bouwtechniek
Contractor: Ernst Abbas



