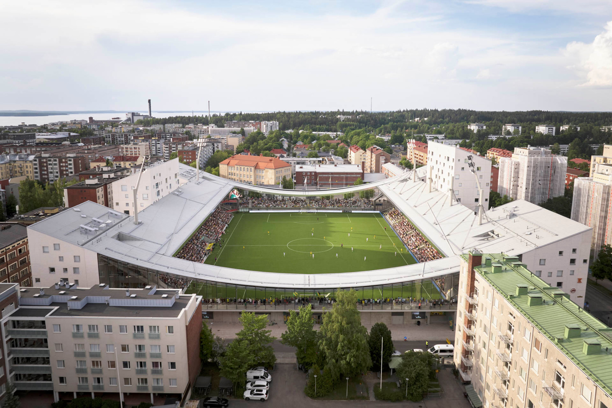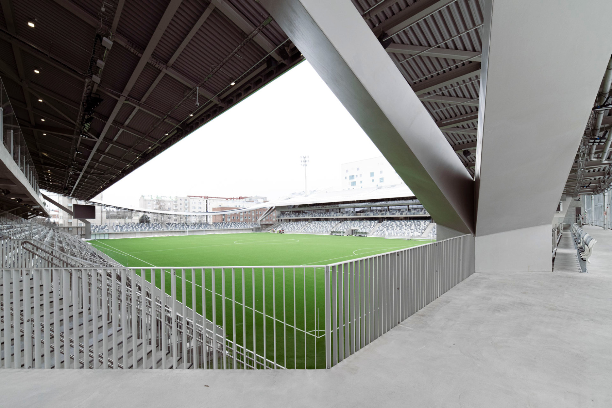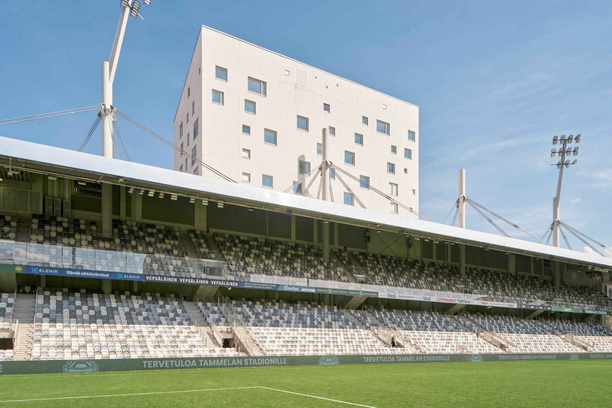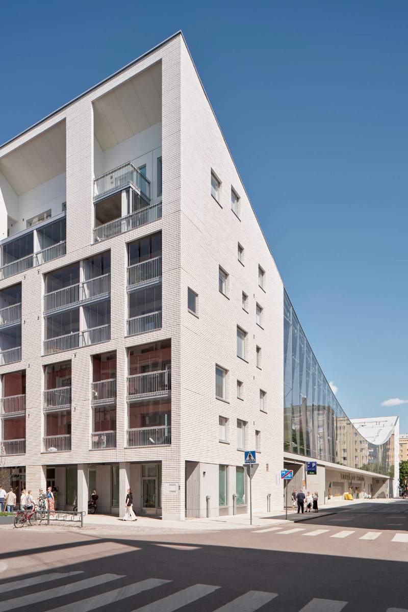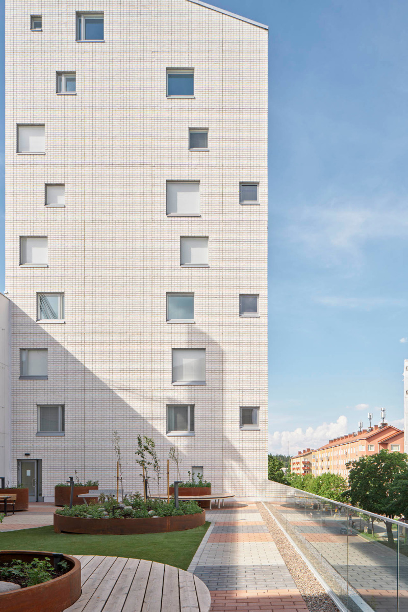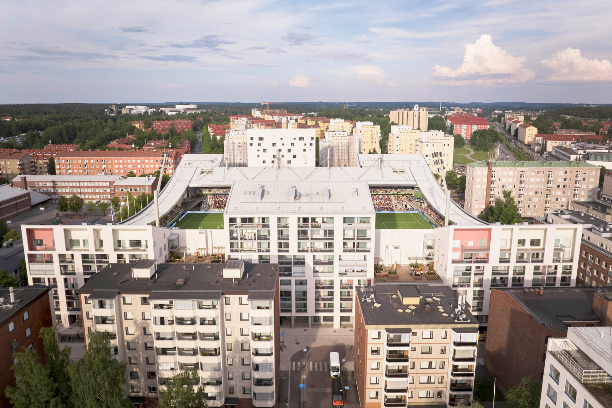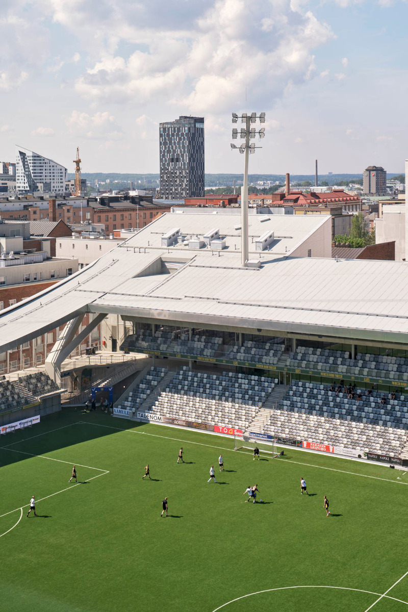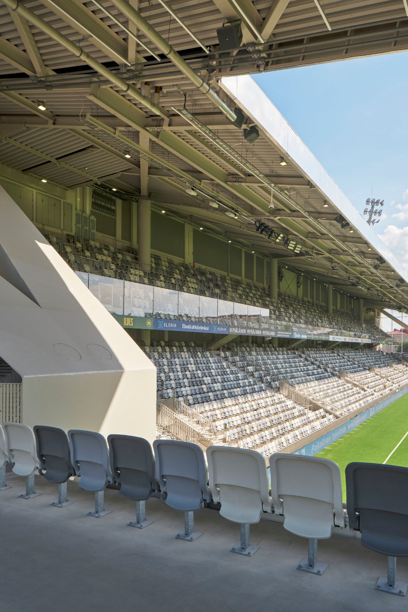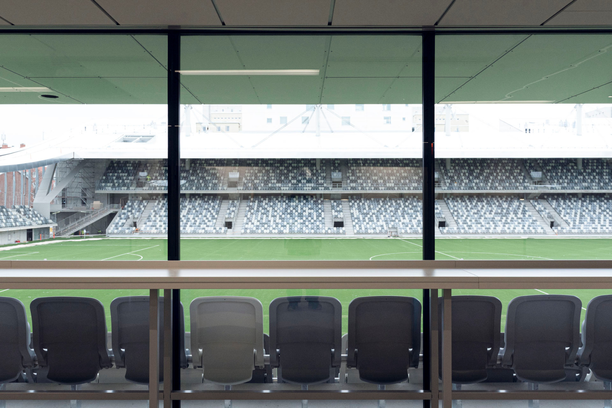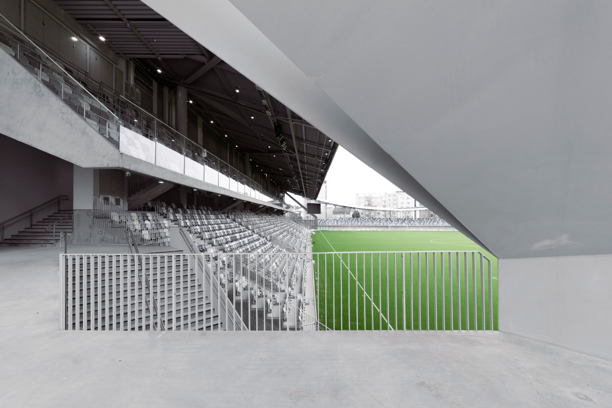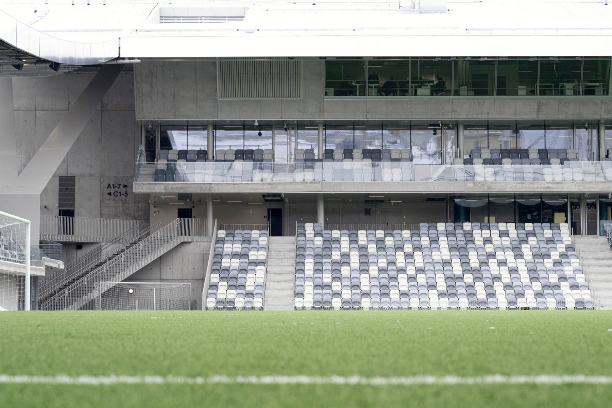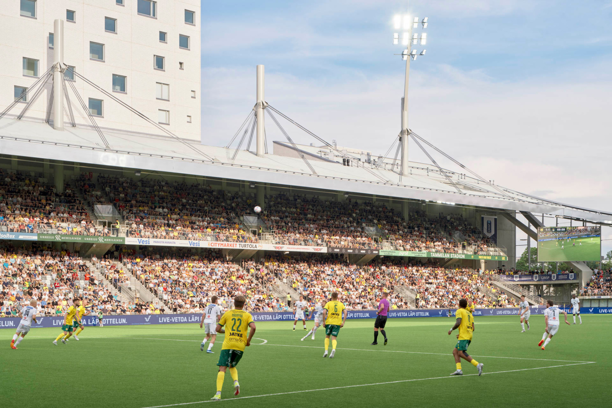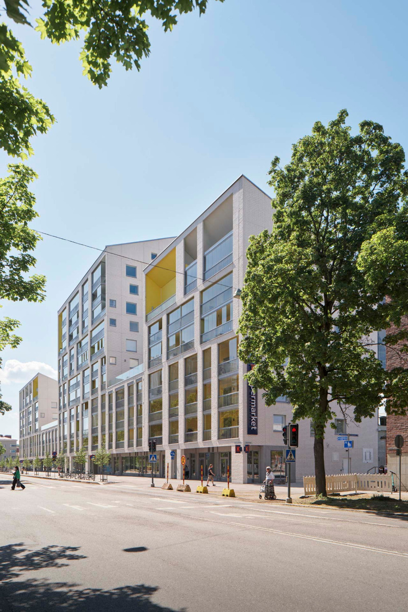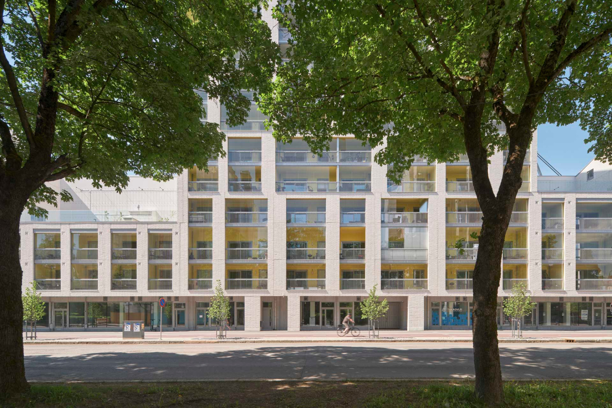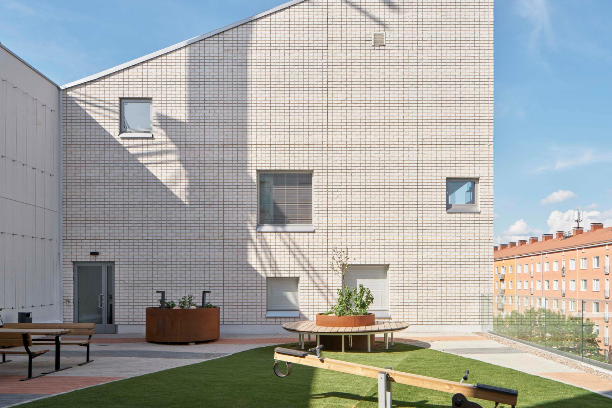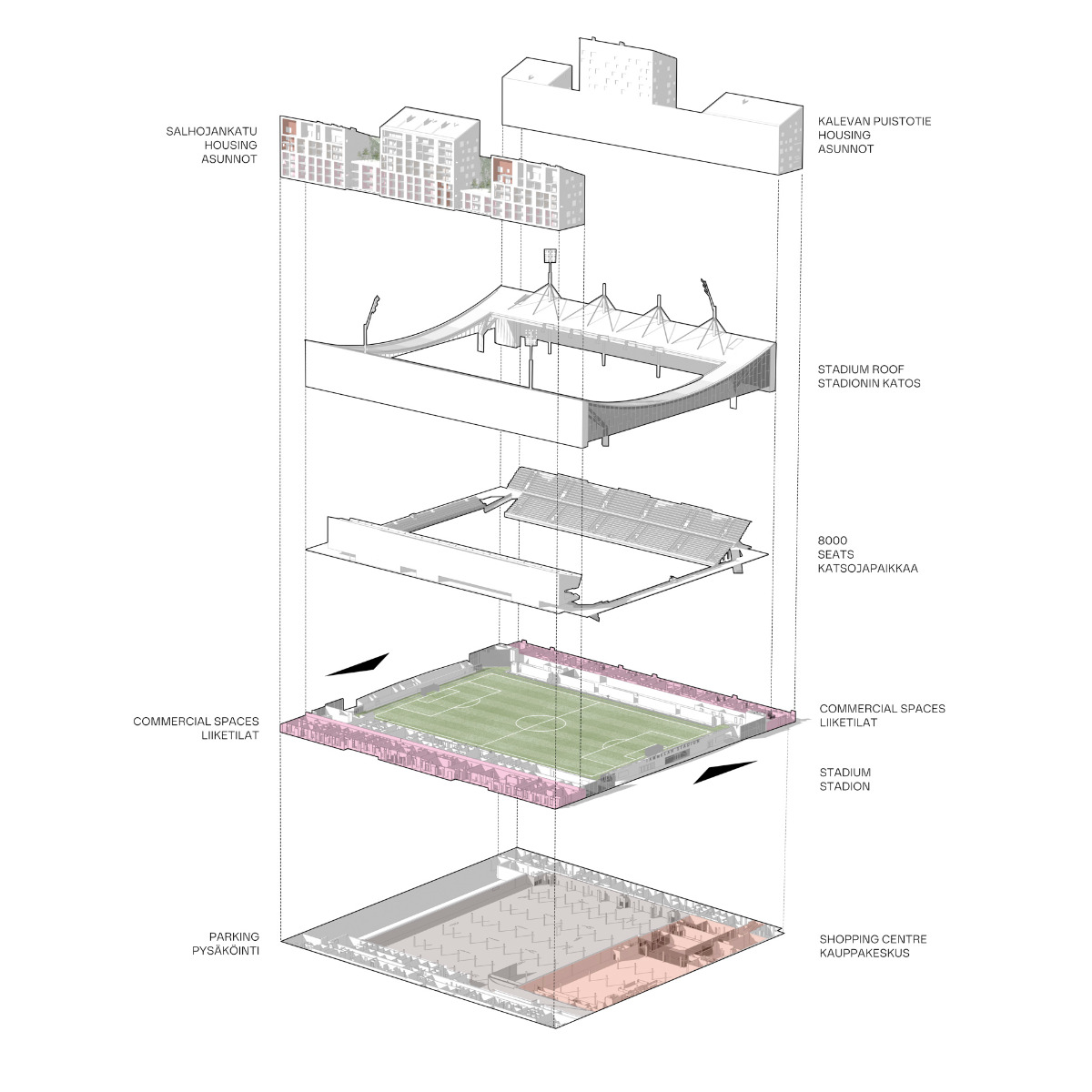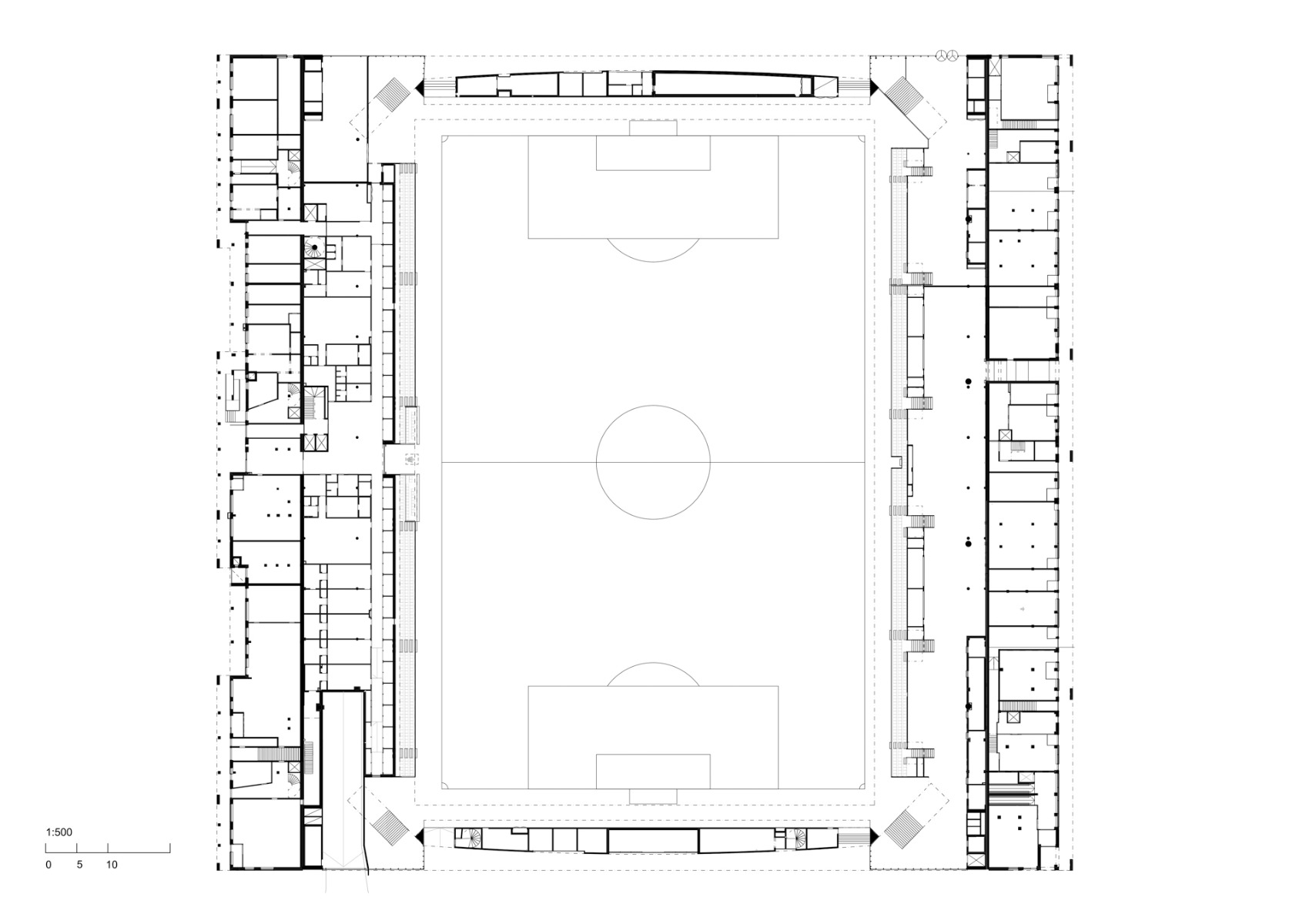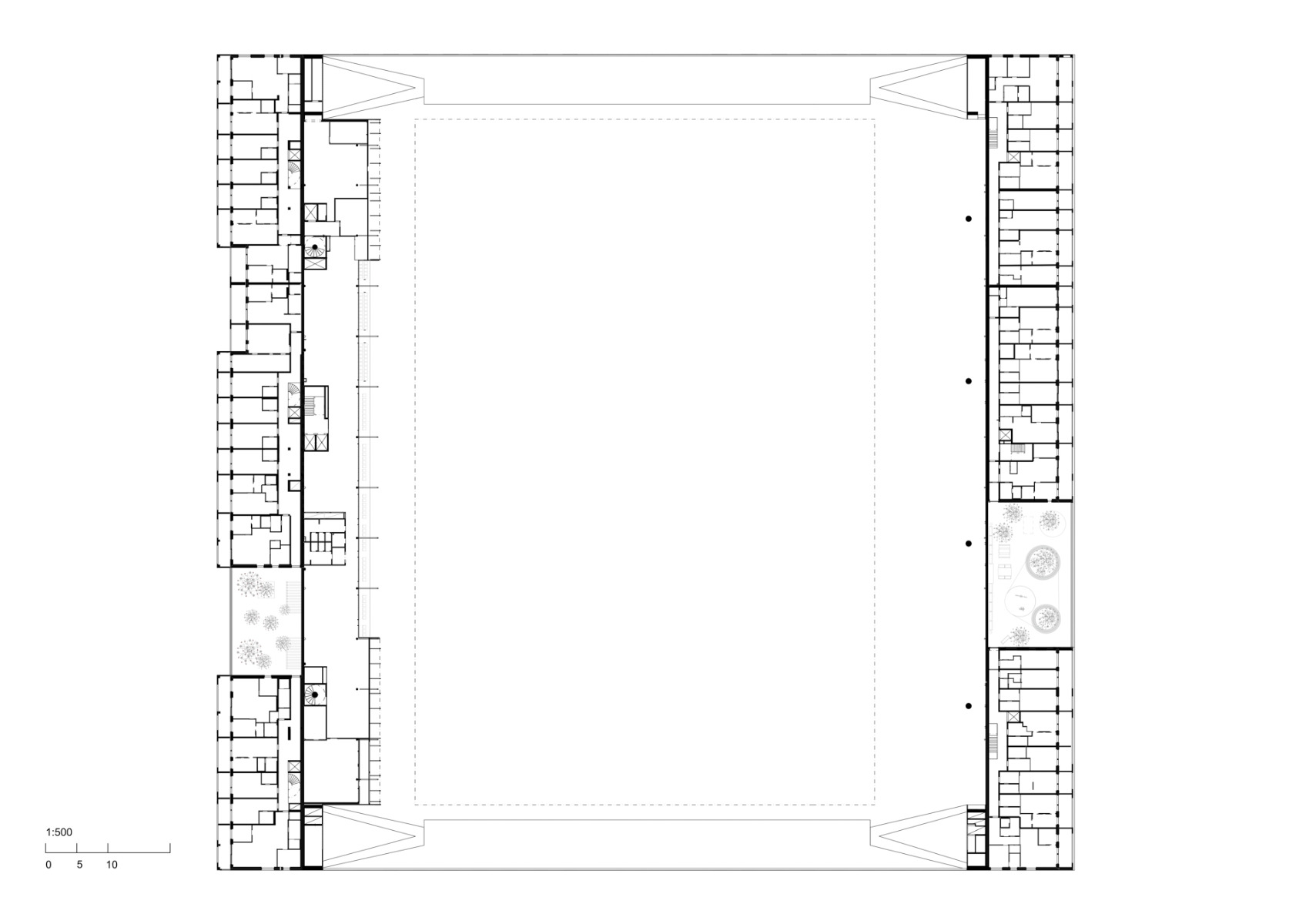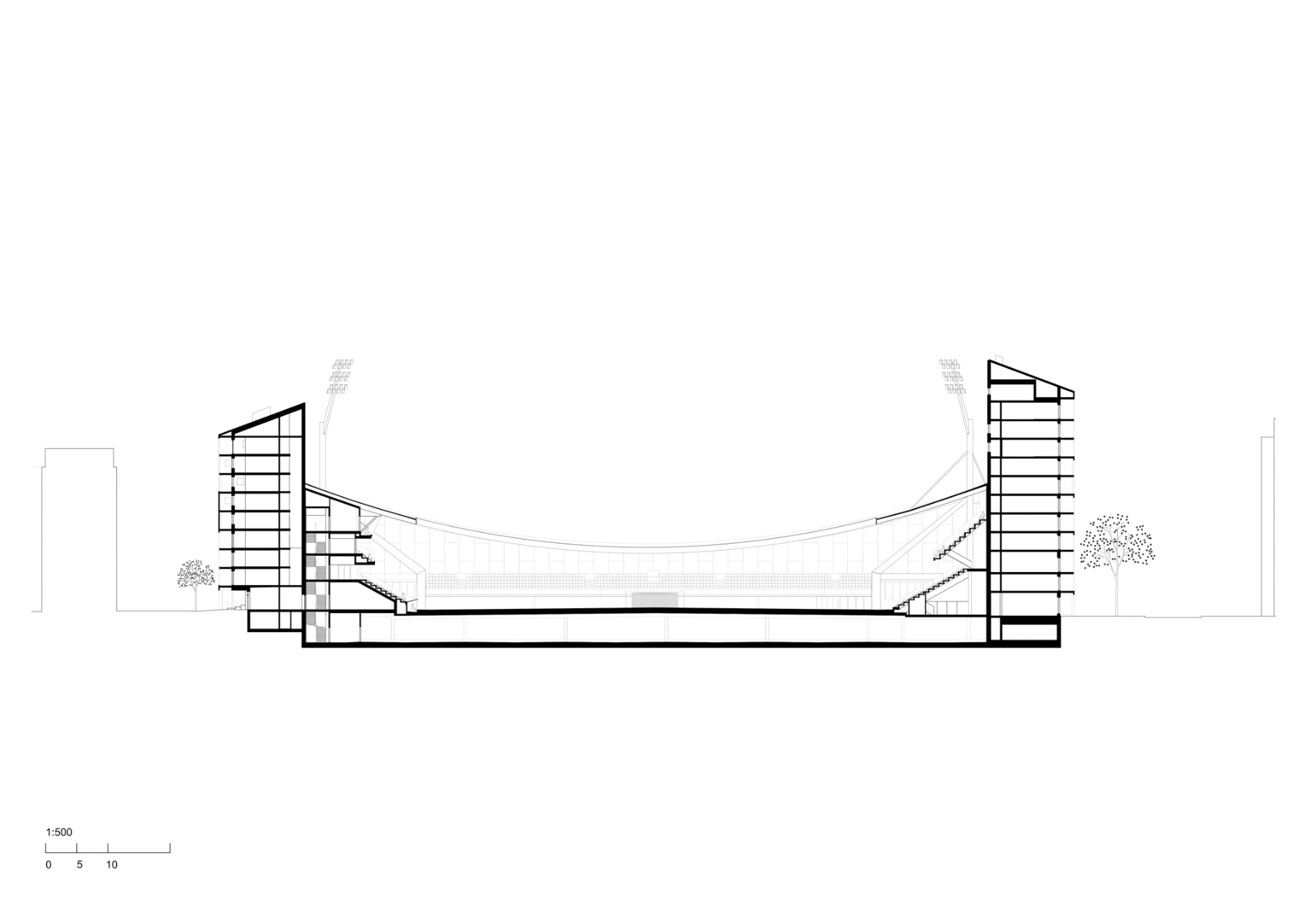Football fans as neighbours
Hybrid Stadium in Tampere by JKMM

The football stadium is integrated into the urban perimeter block development. © Tuomas Uusheimo
A football pitch in the middle of a housing block? This unusual mixed-use development in the Finnish city of Tampere began as a bold vision. Where some live, others watch football. When the stadium of the Ilves Tampere sports club no longer met the requirements of the Finnish Football League, it was decided to build a new stadium on the same site. The city approved the plans, but wanted to densify the central area, and in 2014 held an invited competition to explore the possibilities.


There is an unobstructed view of the pitch from all seats. © Hannu Rytky
Hybrid block with curved roof
With their winning design, JKMM Architects have developed a proposal that more than meets the demand for better use of the site: in addition to the stadium, the urban hybrid block offers some 50 000 m² of floor space, including not only 256 rental and owner-occupied apartments, but also various shops, restaurants, a supermarket and an underground car park.
The apartments and shops are arranged in two rows of buildings of different heights flanking the stadium. A curved roof, suspended from four pylons, structurally links the various uses into a single unit and, with its striking silhouette, is the defining element of the design.
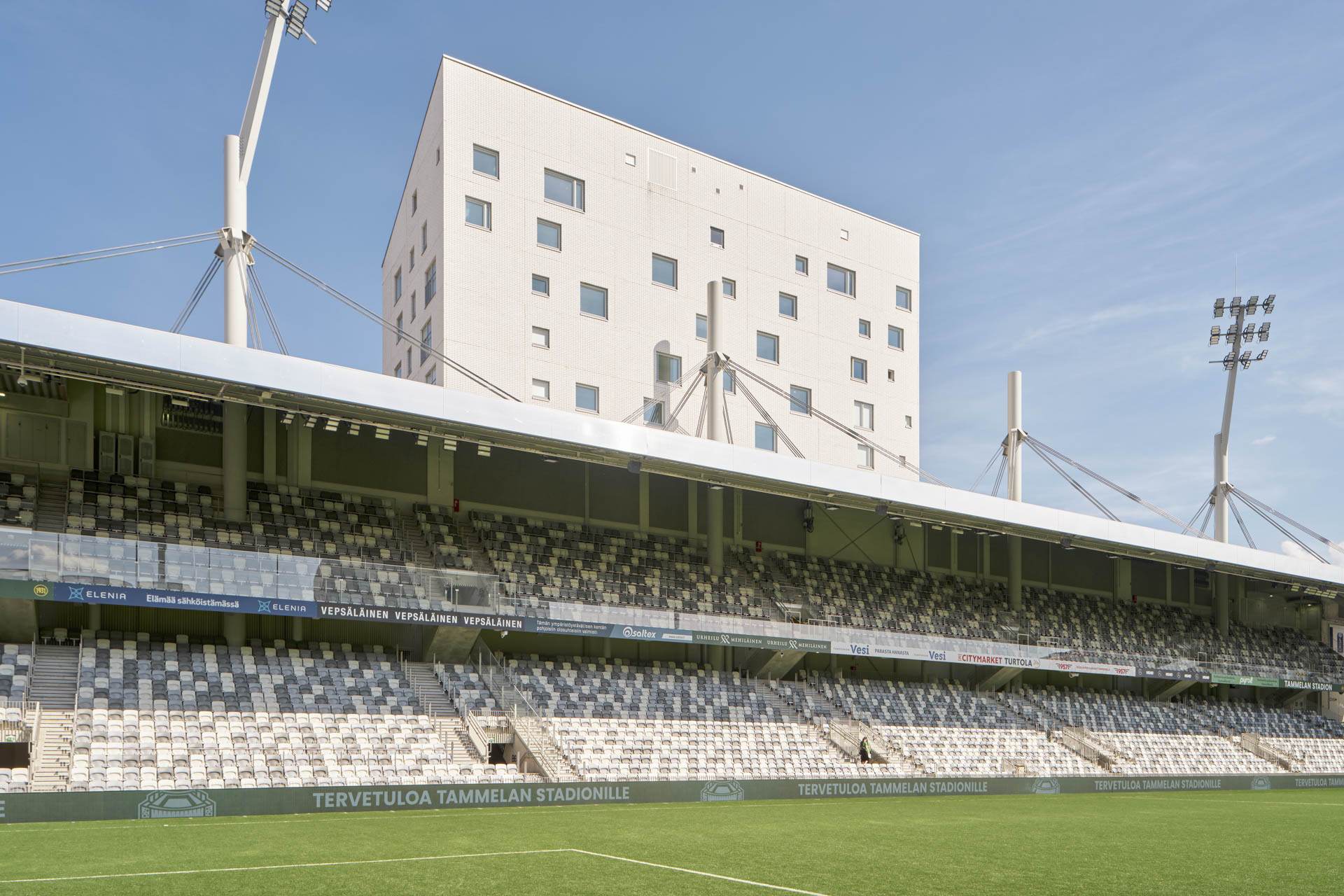

Only in the central area do residential buildings rise above the stadium. © Tuomas Uusheimo
Living behind the stadium wall
How can residential use and stadium use be reconciled? Won't the noise be too much for the residents? The JKMM design has a clear concept for dealing with this: the apartments, with their large loggias, face only the two streets to the east and west. On the side facing the stadium – back to back with the main stands – are the stairwells and ancillary rooms. The four roof terraces that structure the residential buildings and are accessible to all residents are also located behind the stadium wall and open only to the street. Only the two central residential buildings, with ten and twelve storeys respectively, rise above the stadium, so that the upper apartments have a view of the pitch.


Residential and commercial buildings dominate the streetscape. © Tuomas Uusheimo


Large communal roof terraces structure the rows of houses. © Tuomas Uusheimo
Constructive separation
The architects have also taken constructive measures to ensure undisturbed living away from the football spectacle. Although the curved roof of the residential buildings appears to merge seamlessly with the stadium roof, the two parts of the building are separated by a 5 cm wide joint. In addition, soundproof windows ensure that residents are minimally disturbed by the hustle and bustle of the stadium.
Read more in Detail 5.2025 and in our databank Detail Inspiration.
Architecture: JKMM Architects
Client: Stadt Tampere
Location: Tammelankatu 25, Tampere (FI)
Structural engineering: Ramboll Finland
Building services engineering: Granlund Tampere
Contractor: Pohjola Rakennus Suomi, YIT Suomi



