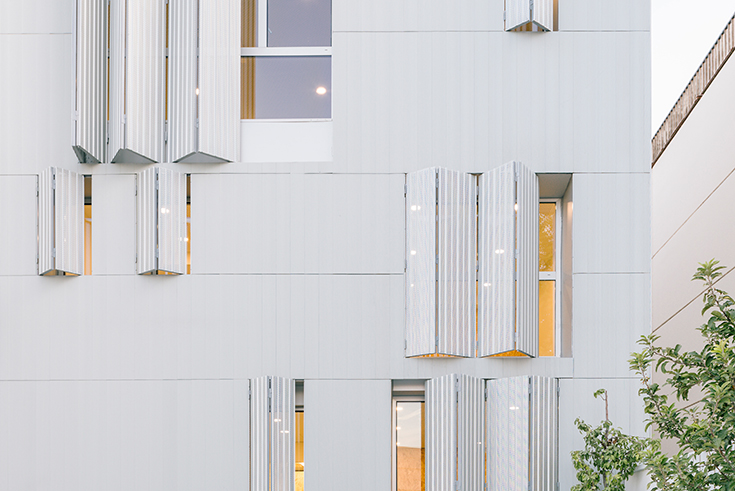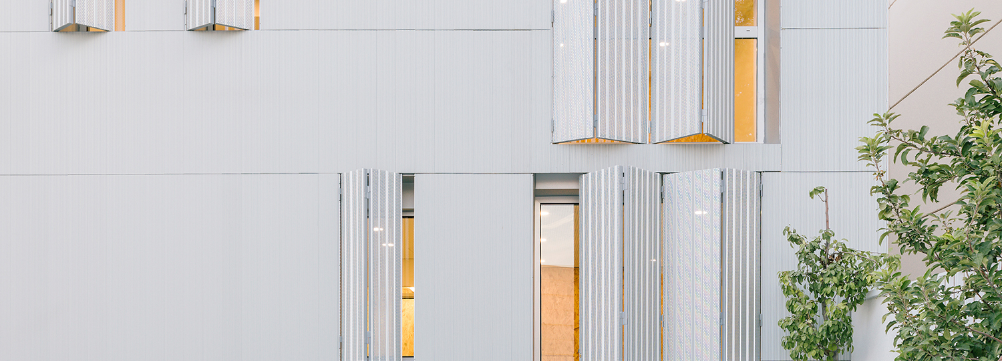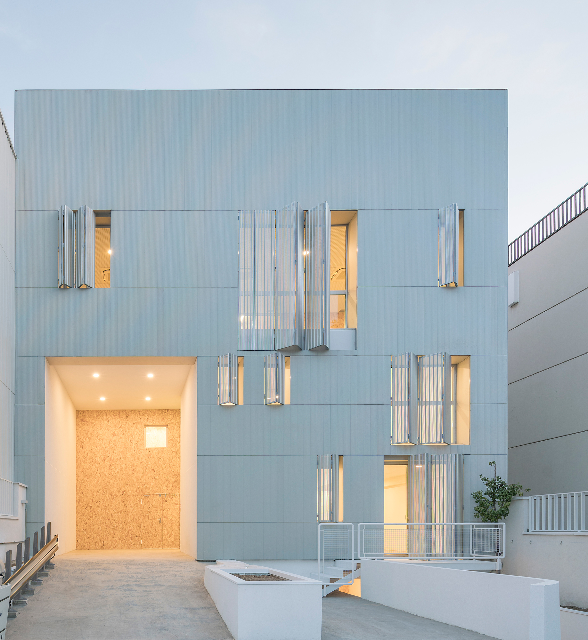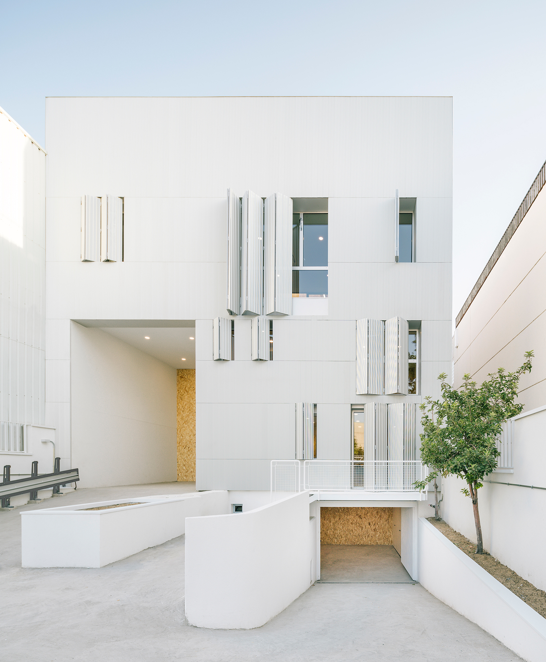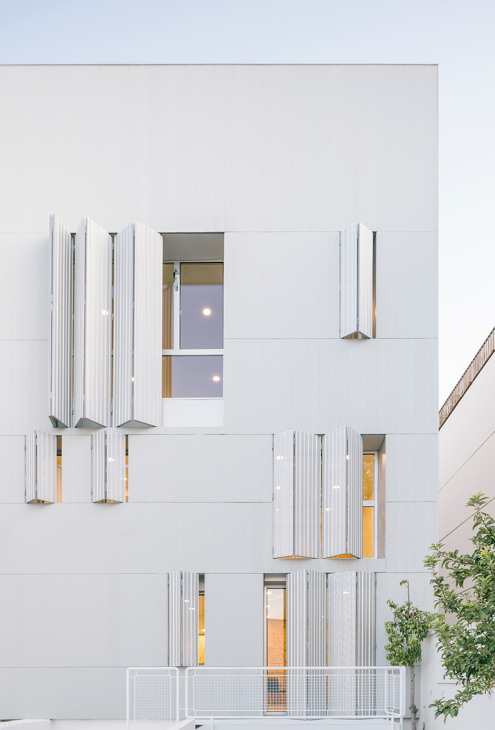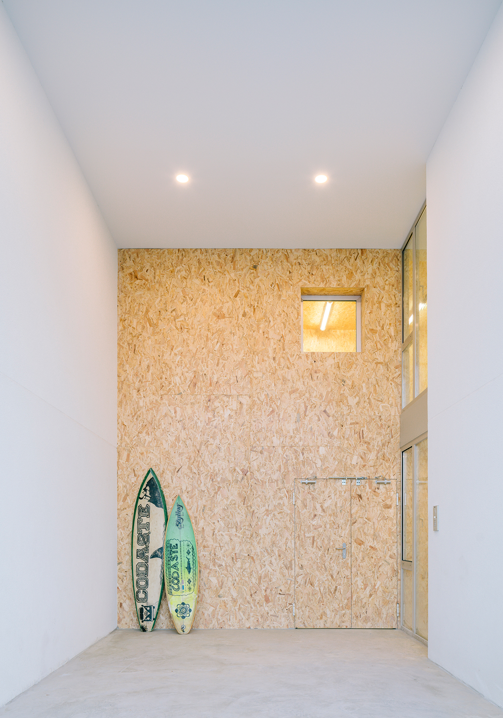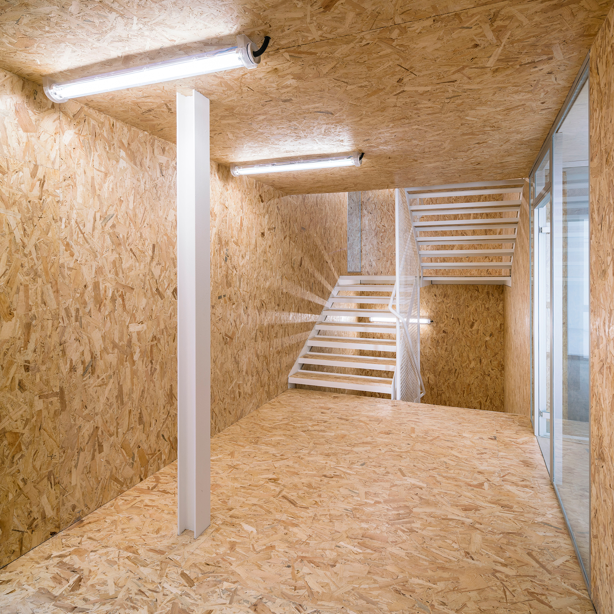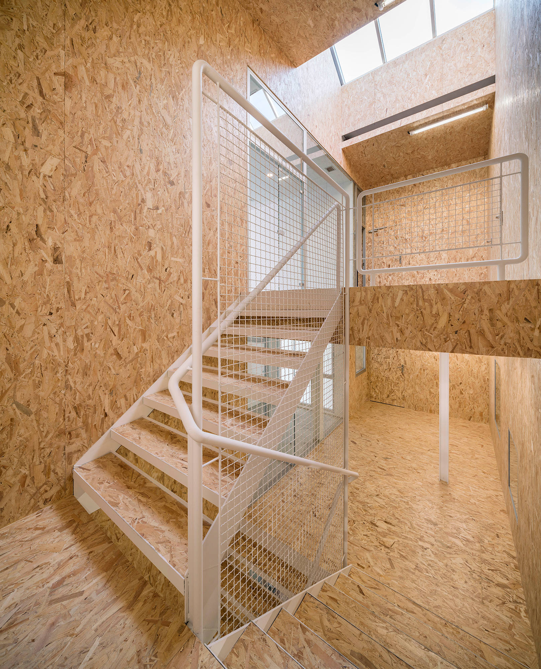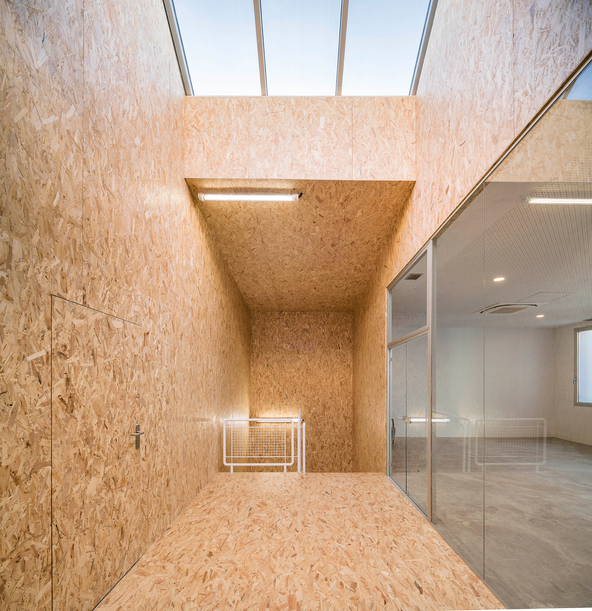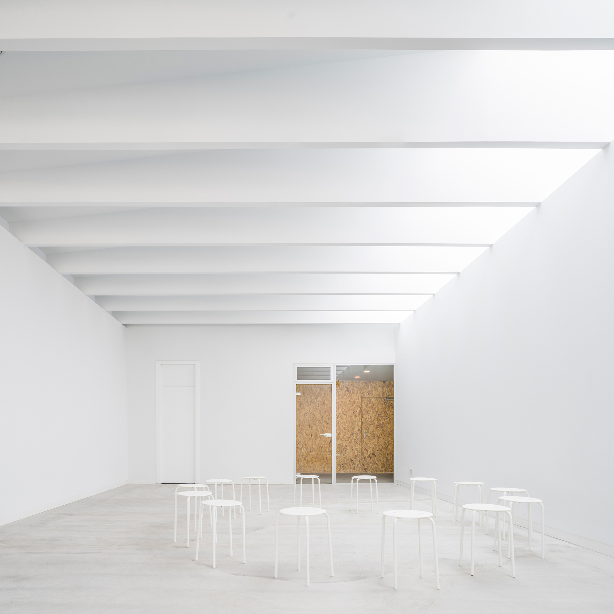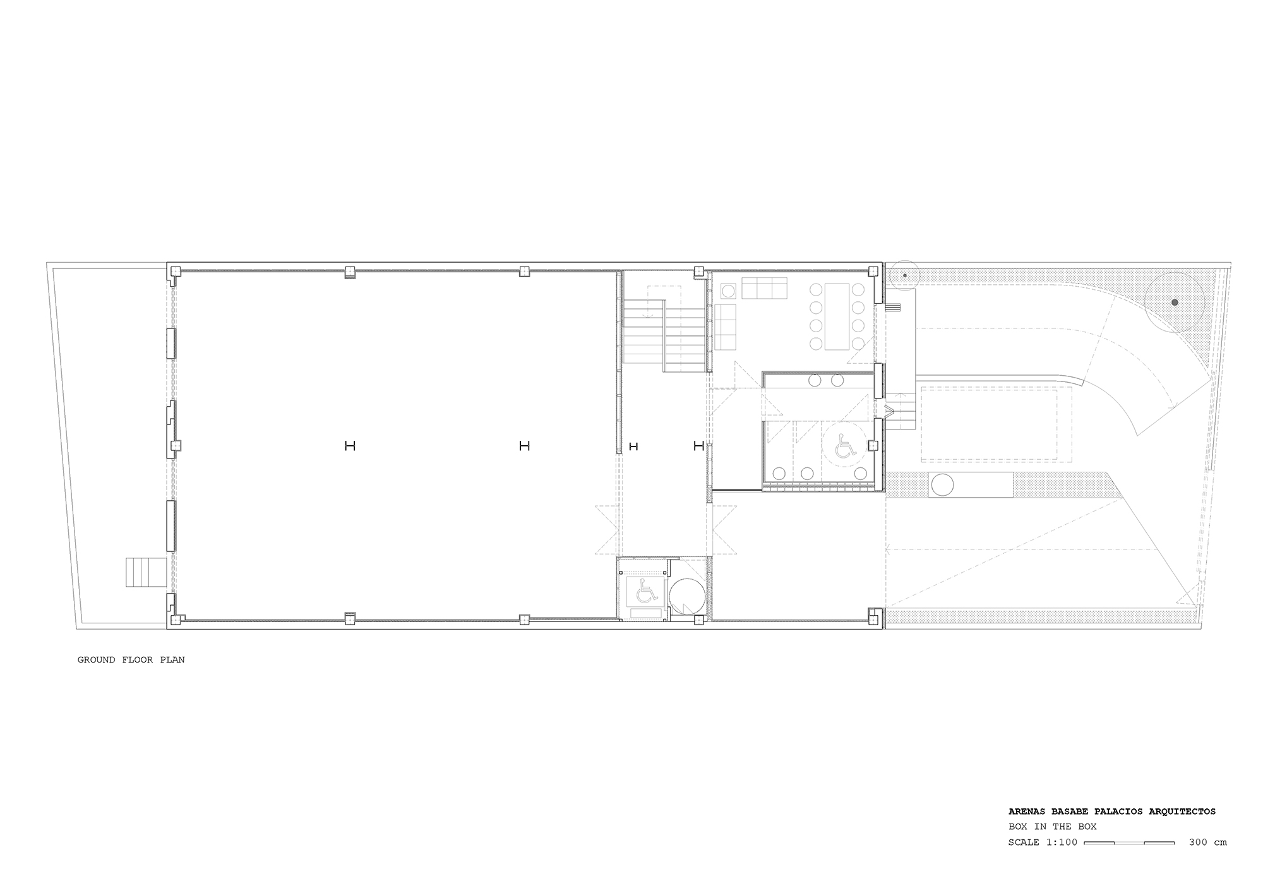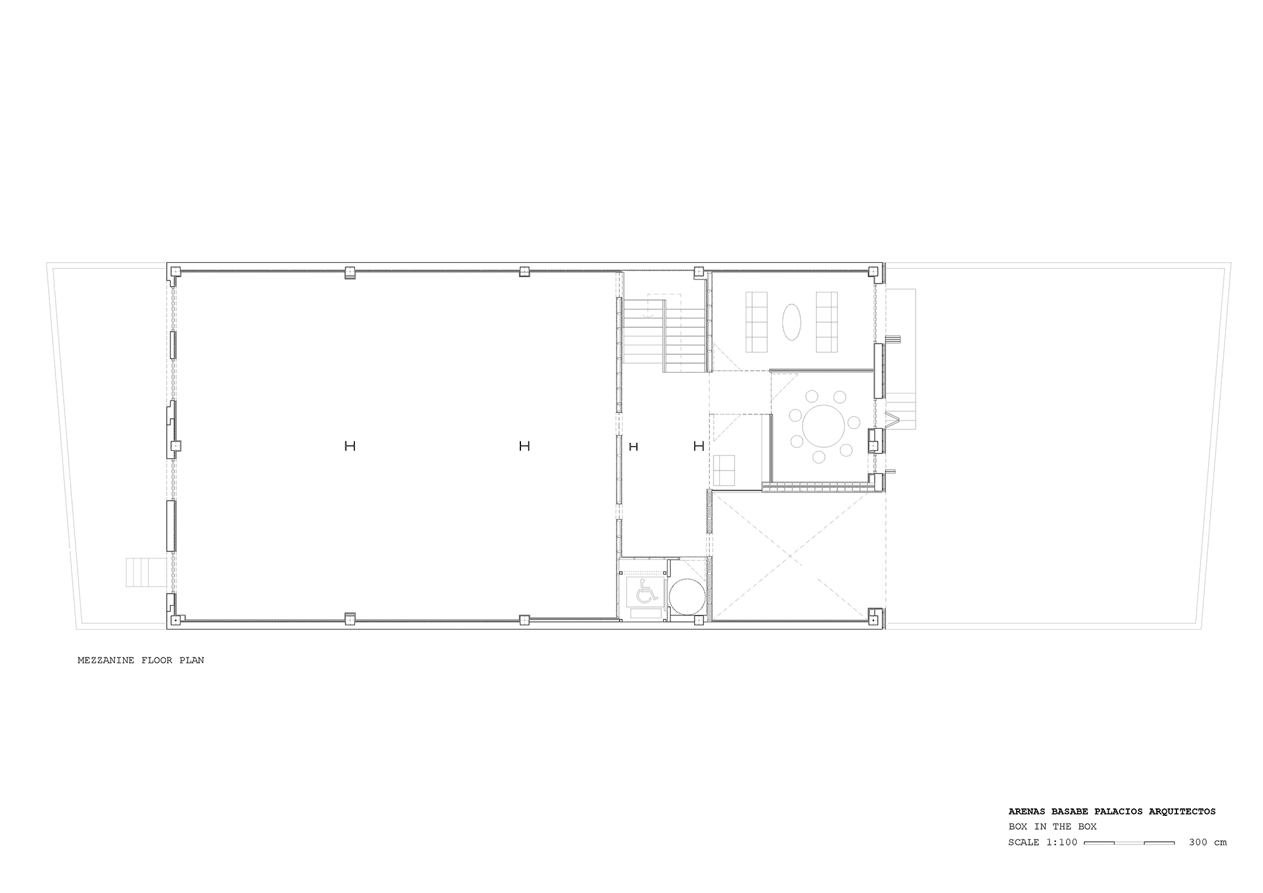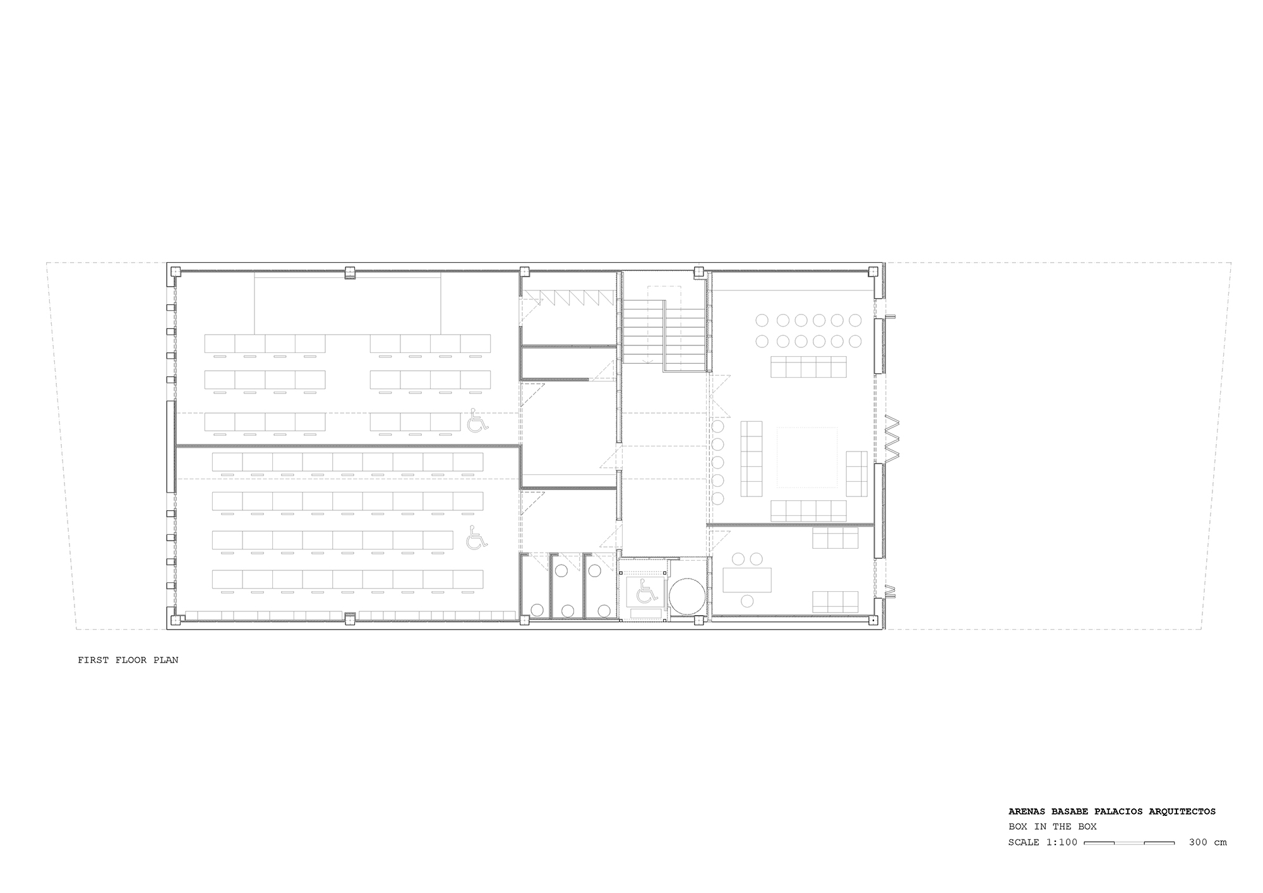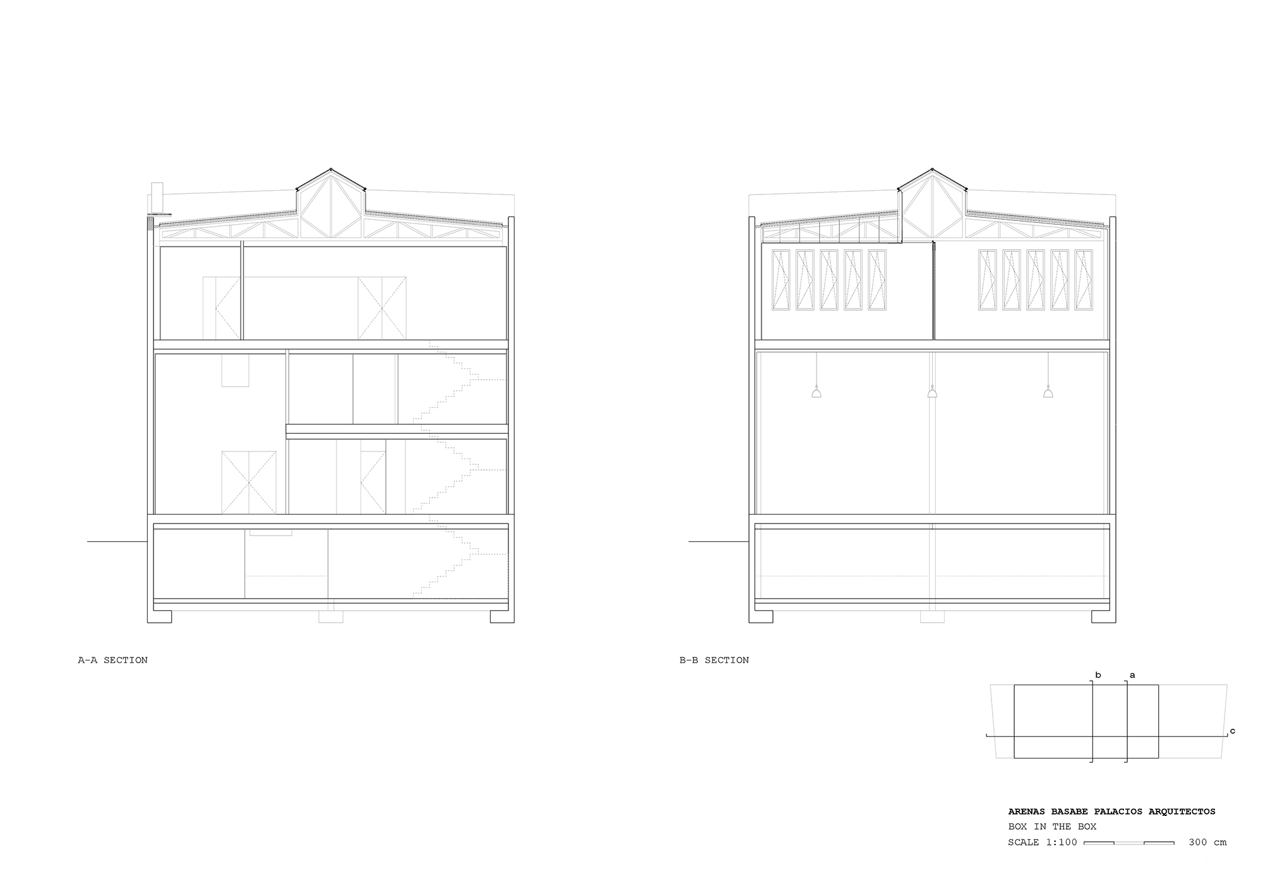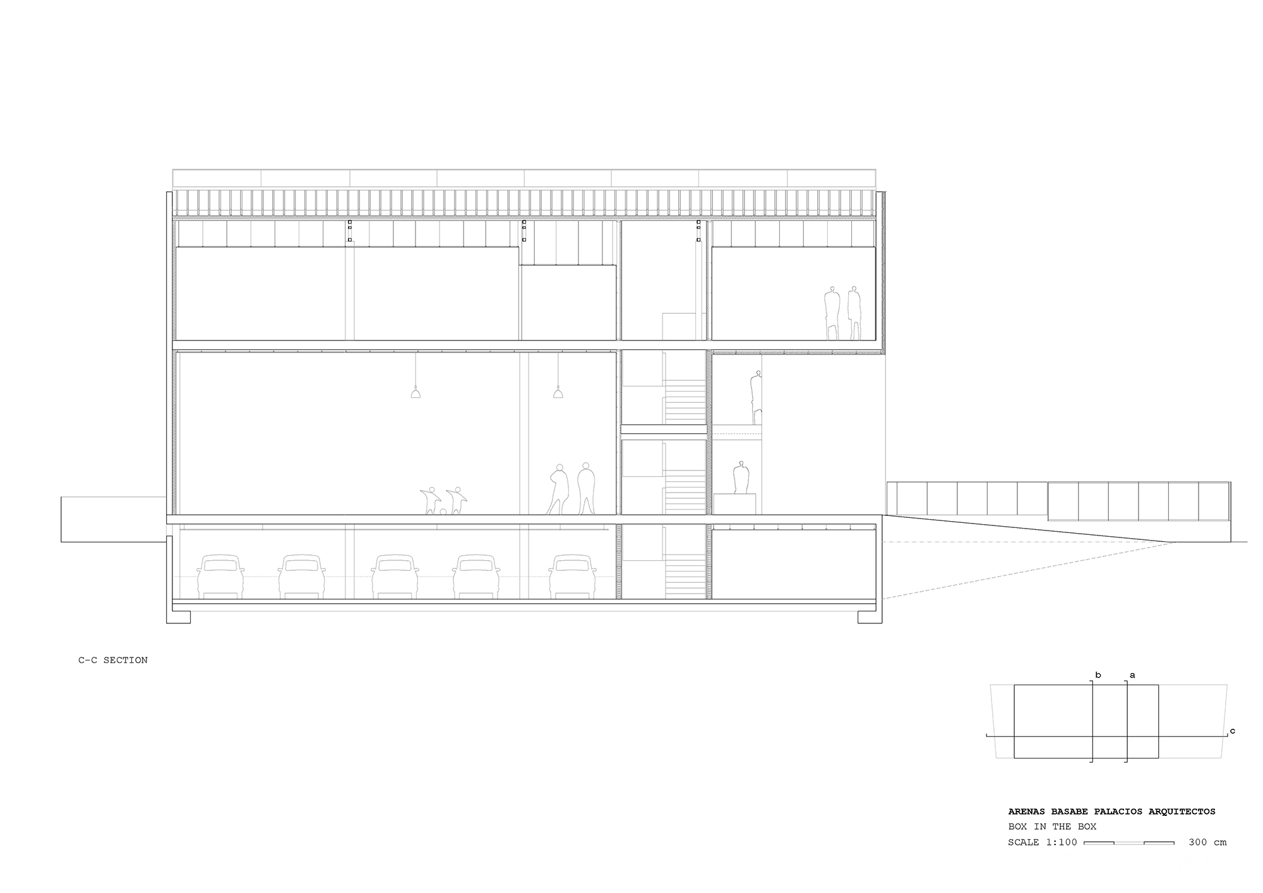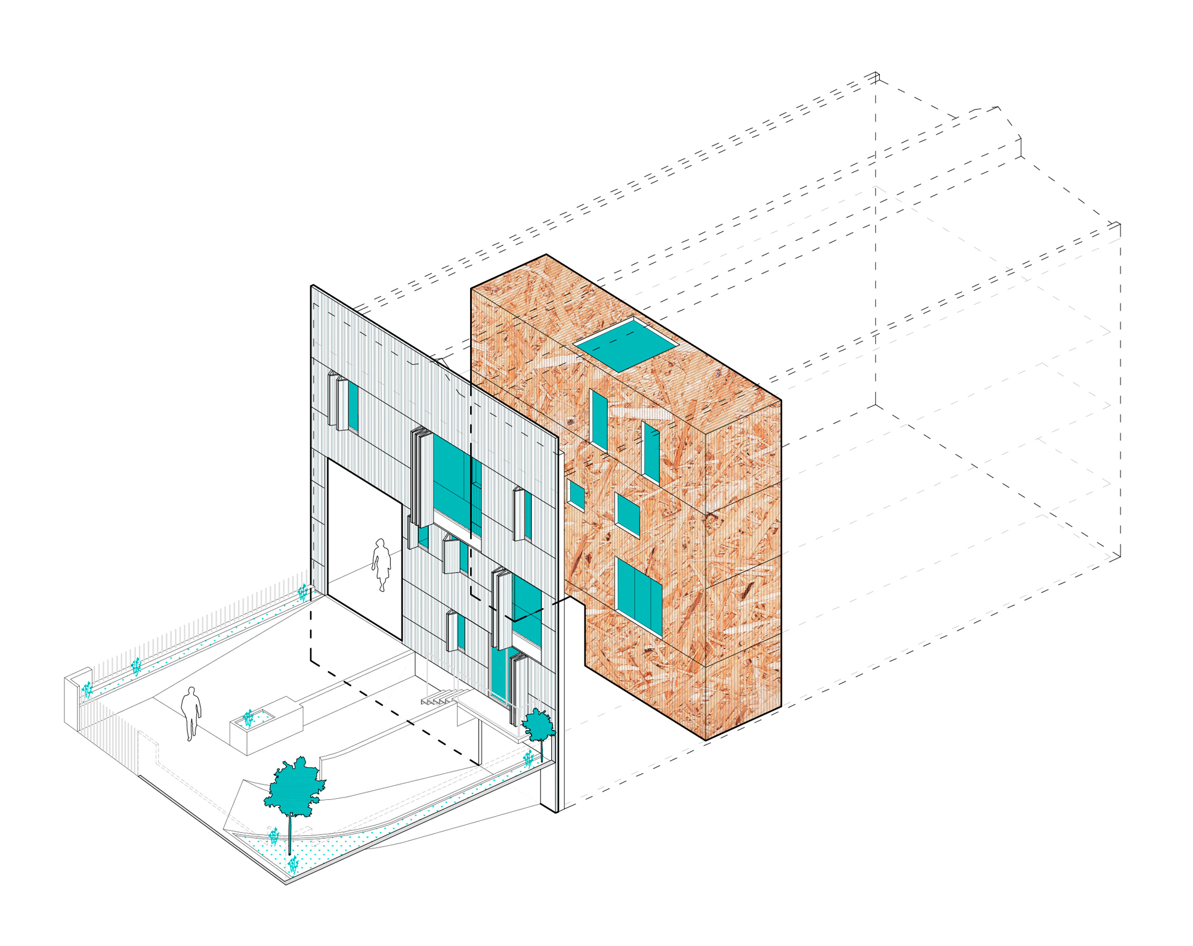Inner Life: Box in the Box by the architects from arenas basabe palacios

Foto: Imagen Subliminal
The old warehouse is hemmed in by the neighbouring buildings on both sides. After the renovation by arenas basabe palacios, it now presents itself to the street as a compact white cube. The building is accessed via a small forecourt. From left to right there is first a large cutout in the façade to mark the main entrance, then a smaller exit from the ground floor to the outdoors, then finally a driveway leading to the underground garage.
In this revitalization, the architects concentrated primarily on preserving the existing building. To this end they have maintained the construction and its structures, complementing them with contemporary attributes. The façade has taken on a new finish with rear-ventilated, white aluminum skin which appears to have slight vertical ripples. On the horizontal plane, thin seams mark the different formats of the panels. Apart from the large opening in the area of the main entrance, the windows and doors feature sliding elements. These can be folded, allowing the cultural centre to communicate with its surroundings or to protect itself from unwanted glances. When darkness falls, the interior lighting is diffused as it shines through the perforations of the shutters to illuminate the outdoor area.
The heart of the cultural centre is formed by a construction of OSP panels; this is known as the Box. It covers the entire width of the building and extends over all storeys. It divides the structure into a smaller front space and a larger one in back. The Box serves not only as a linking core, but also contains all the administrative functions of the building. The stairway, storage, toilets and technical room are all found here. The spaces that face the street accommodate quiet functions such as offices and the common room. A large indoor playing court takes up two storeys in the rear of the building. A chapel, event hall and classroom round out the spatial program of the cultural meeting place.
The Box has been done completely in solid wood and is complemented only by white details like the railings for the stairs. Light-coloured surfaces dominate all the spaces. White walls and ceilings combined with smoothly polished concrete floors and light glass partitions create a friendly atmosphere.
In this revitalization, the architects concentrated primarily on preserving the existing building. To this end they have maintained the construction and its structures, complementing them with contemporary attributes. The façade has taken on a new finish with rear-ventilated, white aluminum skin which appears to have slight vertical ripples. On the horizontal plane, thin seams mark the different formats of the panels. Apart from the large opening in the area of the main entrance, the windows and doors feature sliding elements. These can be folded, allowing the cultural centre to communicate with its surroundings or to protect itself from unwanted glances. When darkness falls, the interior lighting is diffused as it shines through the perforations of the shutters to illuminate the outdoor area.
The heart of the cultural centre is formed by a construction of OSP panels; this is known as the Box. It covers the entire width of the building and extends over all storeys. It divides the structure into a smaller front space and a larger one in back. The Box serves not only as a linking core, but also contains all the administrative functions of the building. The stairway, storage, toilets and technical room are all found here. The spaces that face the street accommodate quiet functions such as offices and the common room. A large indoor playing court takes up two storeys in the rear of the building. A chapel, event hall and classroom round out the spatial program of the cultural meeting place.
The Box has been done completely in solid wood and is complemented only by white details like the railings for the stairs. Light-coloured surfaces dominate all the spaces. White walls and ceilings combined with smoothly polished concrete floors and light glass partitions create a friendly atmosphere.

