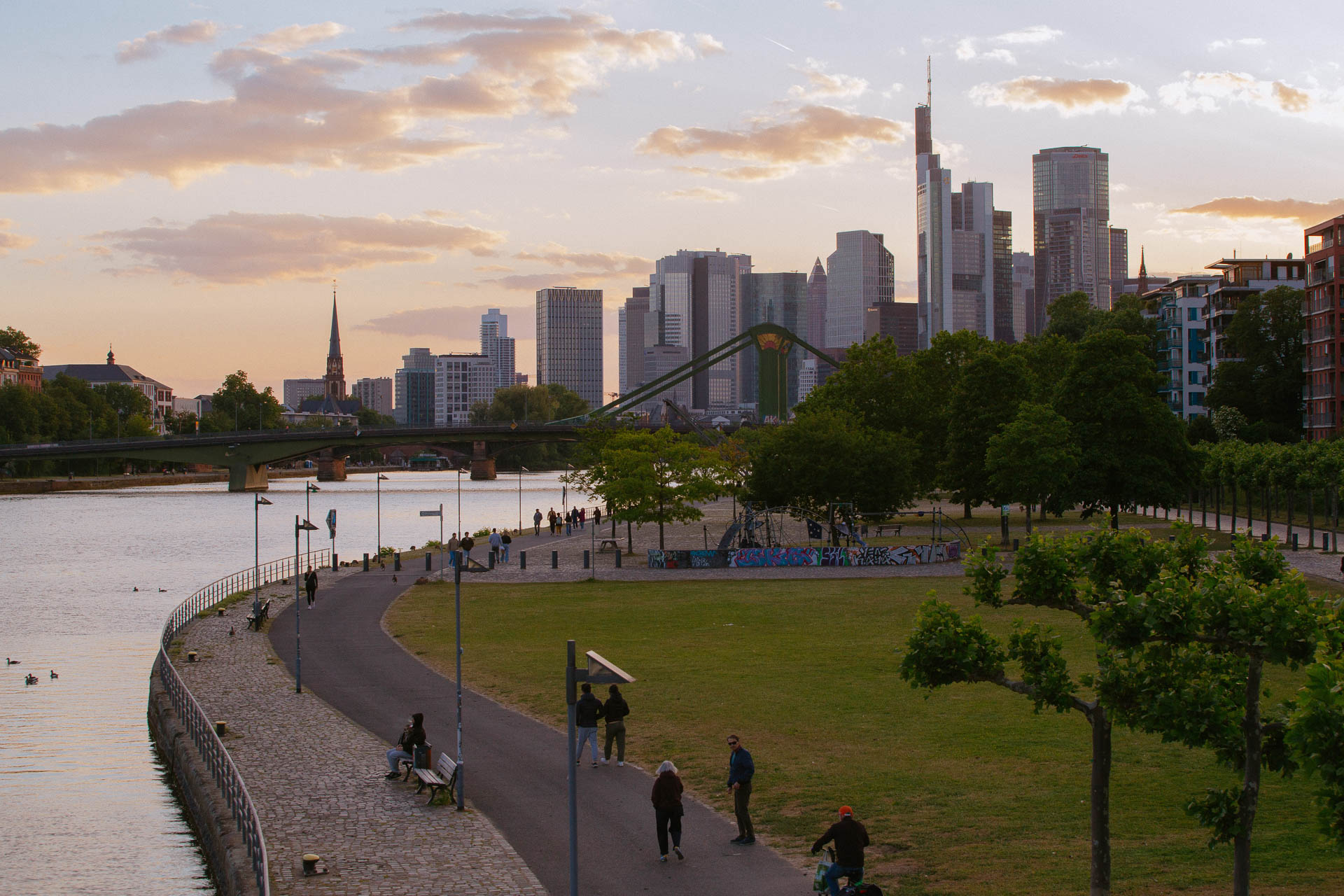Climate & Resources
-

DETAIL Climate Forum
DETAIL Climate Forum 2026
The Detail Climate Forum 2026 focuses on building with existing structures and building with sustainability, with the aim of initiating and further developing industry-specific discourse on these topics.
-

New address with a striking effect
Busch & Takasaki Architects Create Wood and Copper Sculpture in Hamburg
A striking pavilion made of wood and copper now forms the new entrance to the Hamburg Energy Networks campus. Designed by Busch & Takasaki Architects in collaboration with gmp, it combines sustainable construction, clear design and a strong identity.
-

Danish architectural tradition
Heatherhill Beach House by Norm Architects
The Heatherhill Beach House combines Danish tradition with modern design, featuring clean lines, natural materials, and deliberate perspectives that open up spaces to the landscape, creating an understated elegance.
-

Modular ceiling made from plastic boxes
Akelarre Supermarket in Mallorca by Minimal Studio
Minimal Studio's "Plastic Box" supermarket combines radical minimalism with urban flair. Clean lines and geometric shapes characterise the sales area, which is designed as a raw concrete shell.
-

Reinvigorated British High-Tech Icon
Renovation of the Waterloo International Terminal in London by Aecom
From 1994 to 2007, Nicholas Grimshaw's Waterloo International Terminal in London was the terminus for Eurostar trains crossing the English Channel. After that, it remained unused for over ten years. Now Aecom Architecture has transformed the terminal into a suburban railway station.
-

Functional log cabin
Reception Building for the Vintgar Gorge by Ofis Arhitekti
The architectural practice Ofis has created a new entrance area for the Vintgar Gorge in Triglav National Park. The gorge is one of Slovenia's most popular natural attractions.
-

Strengthening the community
Rammed Earth Tennis in Ghana
DeRoche Projects' Backyard Community Club in Accra is a pioneer in the use of prefabricated rammed earth systems for construction. It is also helping to develop a tennis culture beyond the elite.
-

Hidden conversion
Conversion of a Former Pigsty into a Modern Detached House
The architectural firm MADE.V Arquitectos has transformed a former pigsty into a contemporary detached house in the Spanish town of Sasamón. By inserting a wooden box inside, the traces of the conversion remain almost invisible from the outside.
-

Creating regional identity
Frankfurt Rhine-Main Is World Design Capital 2026
The Frankfurt Rhine-Main metropolitan region is World Design Capital 2026. Under the motto “Design for Democracy. Atmospheres for a better life,” numerous events will take place in the region. The grand opening will kick off at Centralstation in Darmstadt on January 16.
-

DETAIL Readers' Favourites 2025
The Most-Clicked Articles of the Year
At the end of the year, we present the highlights chosen by our readers: two detached houses in Switzerland and a holiday home in De Hoge Veluwe National Park in the Netherlands
-

Art instead of coal
Power Plant Conversion in Xi'an by Nomos Architects
The architectural firm Nomos has transformed a former coal-fired power plant into an exhibition space for art. A polycarbonate facade allows filtered daylight to enter the interior.
-

Pragmatic down to the last detail
Artist's Studio in the Sitterwerk by Flury + Furrer
In 2023, a new studio was built for artist Jim Dine in the Sitterwerk. The architecture combines purism and pragmatism with the design of old and new, while retaining a sense of atmosphere.
-

Colossus in a new shell
Mixed-Use Royale Belge in Brussels
Following its renovation, the former administrative building on the outskirts of Brussels now offers space for a hotel and other uses. The appearance of the new glass facades largely corresponds to the original design from the late 1960s.
-

Sensitive handling of existing structures
Pillows Grand Boutique Hotel by Office Winhov
A former laboratory and museum are being transformed into a five-star hotel in the park. The design strikes a sensitive balance between old and new, harmoniously combining history, architecture and park.
-

A profiled glass shell
Energy Centre in Zurich by Graber Pulver Architects
In this infrastructure project in western Zurich, the building's structure and technical features are visible through a profiled glass facade. Graber Pulver has created a modern cathedral of energy supply.
-

Industrial culture meets commercial ruin
Gate M West Bund Dream Centre in Shanghai by MVRDV
Located on the west bank of the Huangpu River, MVRDV has transformed the remains of an old cement factory and the ruins of a failed revitalisation project into the city's latest cultural and entertainment hub. The architectural firms Schmidt Hammer Lassen and Atelier Deshaus assisted them in this endeavour.
-

Experimental Research Building
PAKK Pavilion in Tallinn
Run by the Estonian Academy of Arts, the PAKK Pavilion in Tallinn is an experimental laboratory. It focuses on research into timber construction, structures, and facades.
-

Experiment in hybrid timber construction
Boarding House in Mexico City by CRB Arquitectos
An eight-storey hybrid timber building on Avenida Álvaro Obregón is an eye-catching addition to Mexico City's townscape. Its regular facade gives an indication of the nearly 60 one-bedroom apartments inside, some of which are offered as holiday flats for overnight guests.