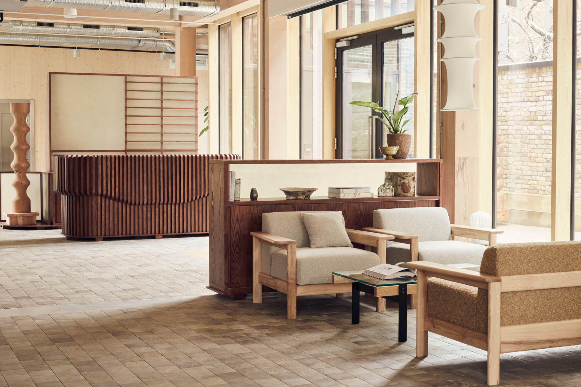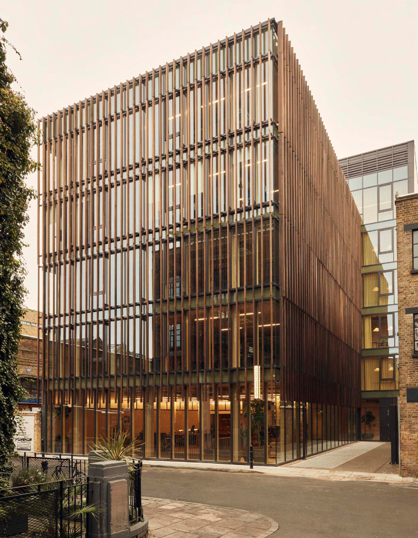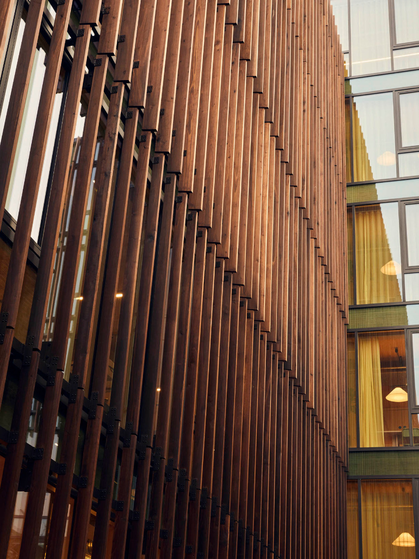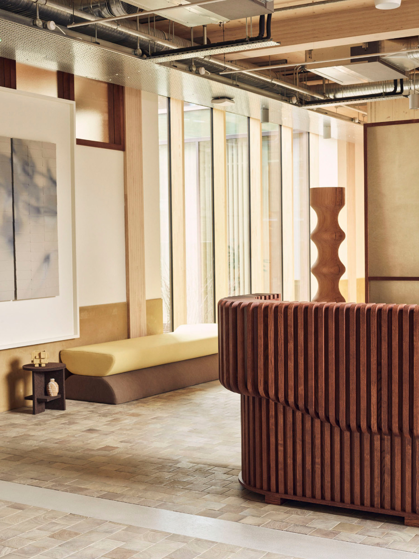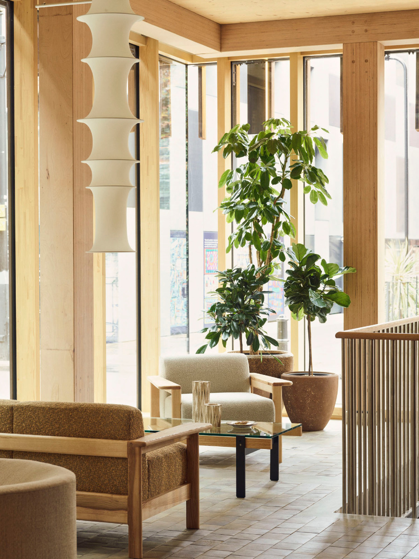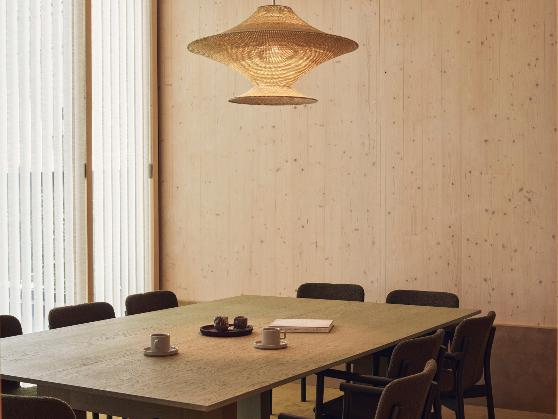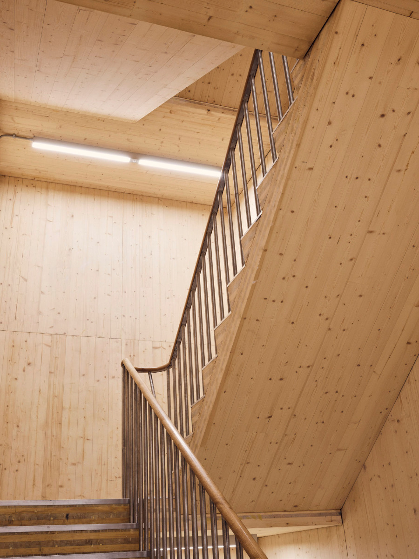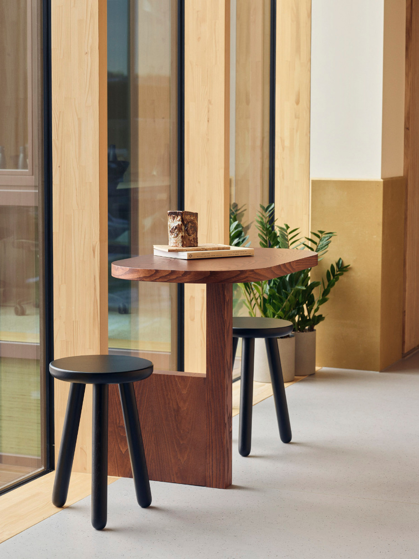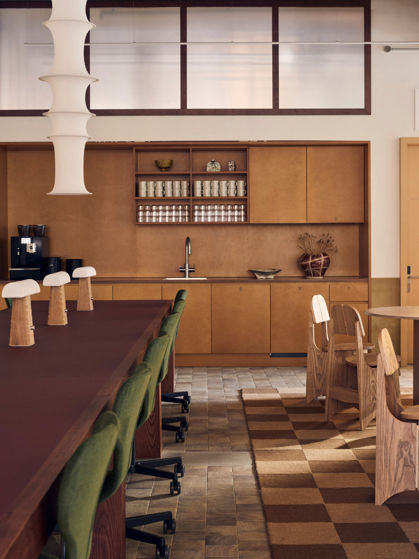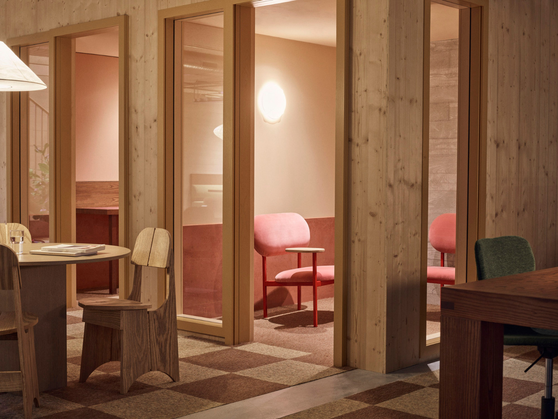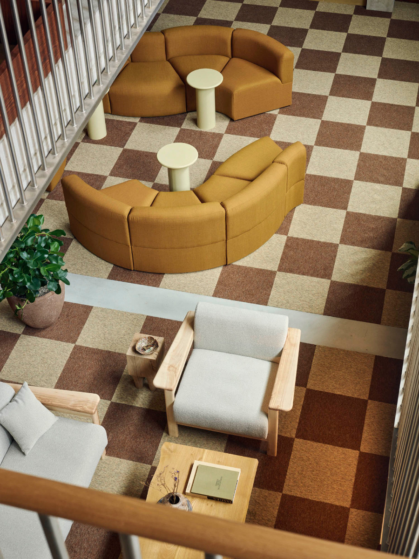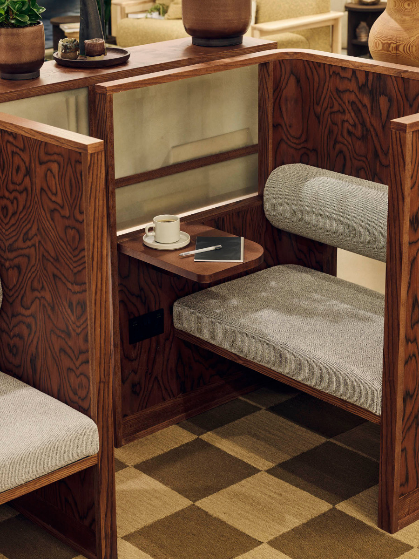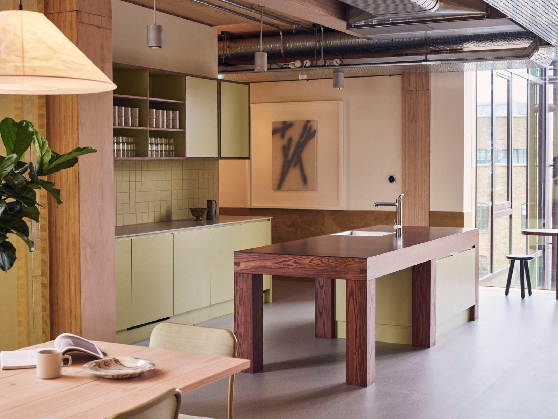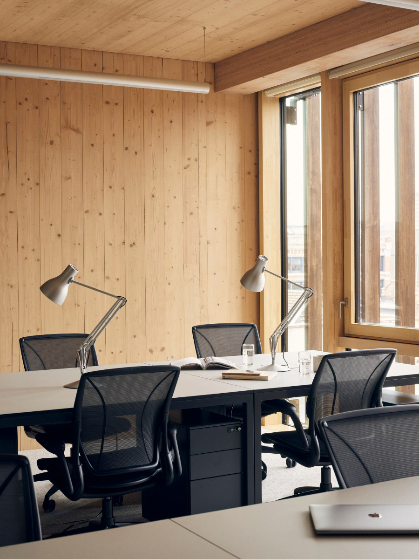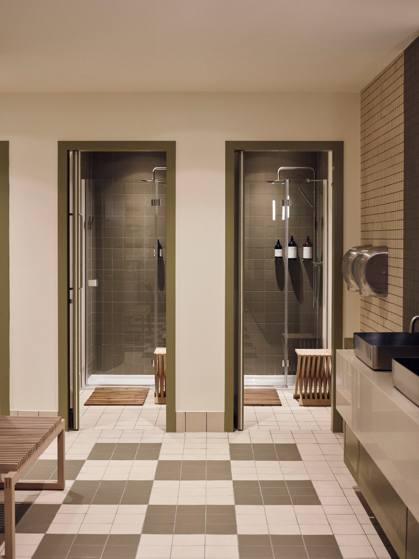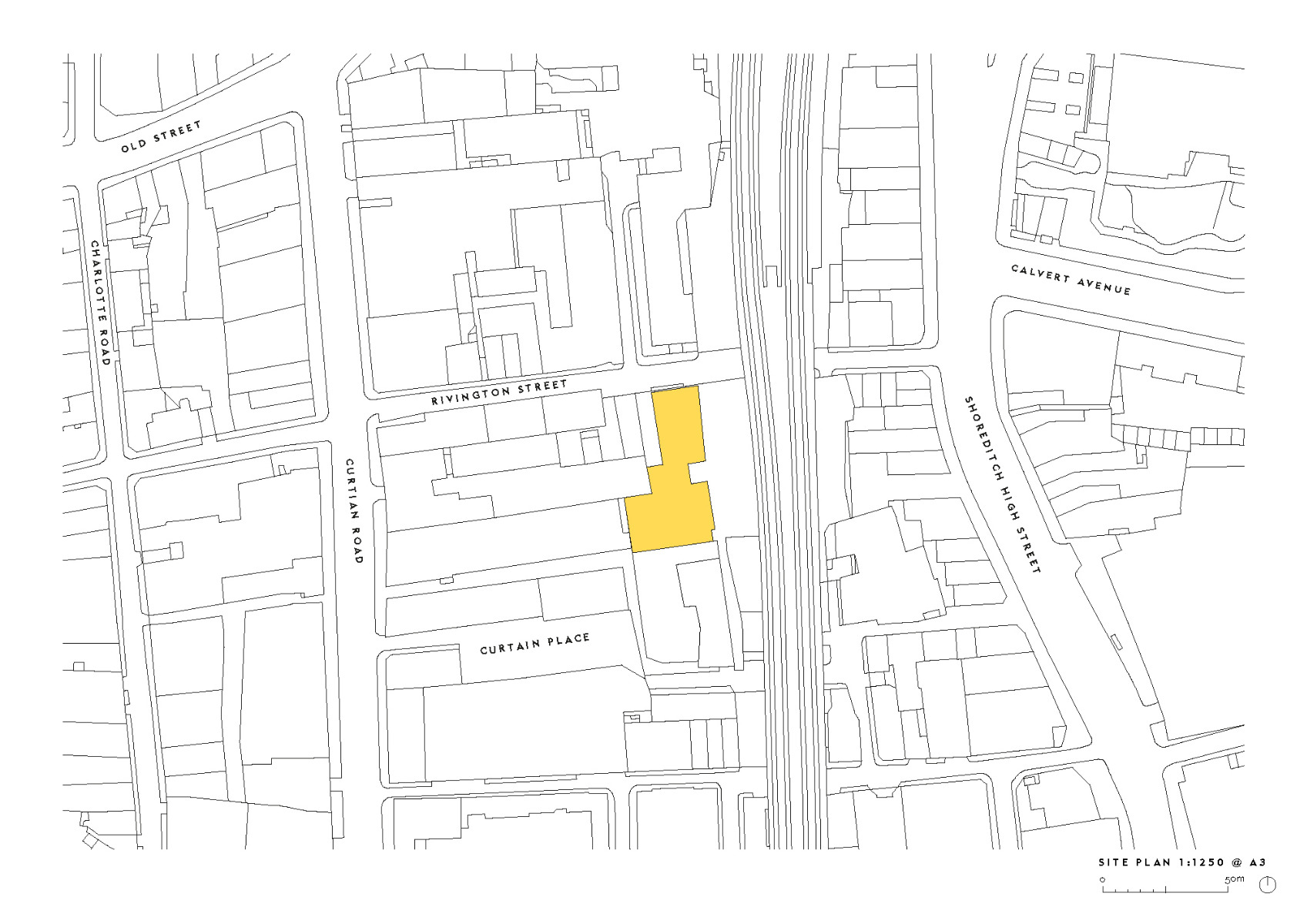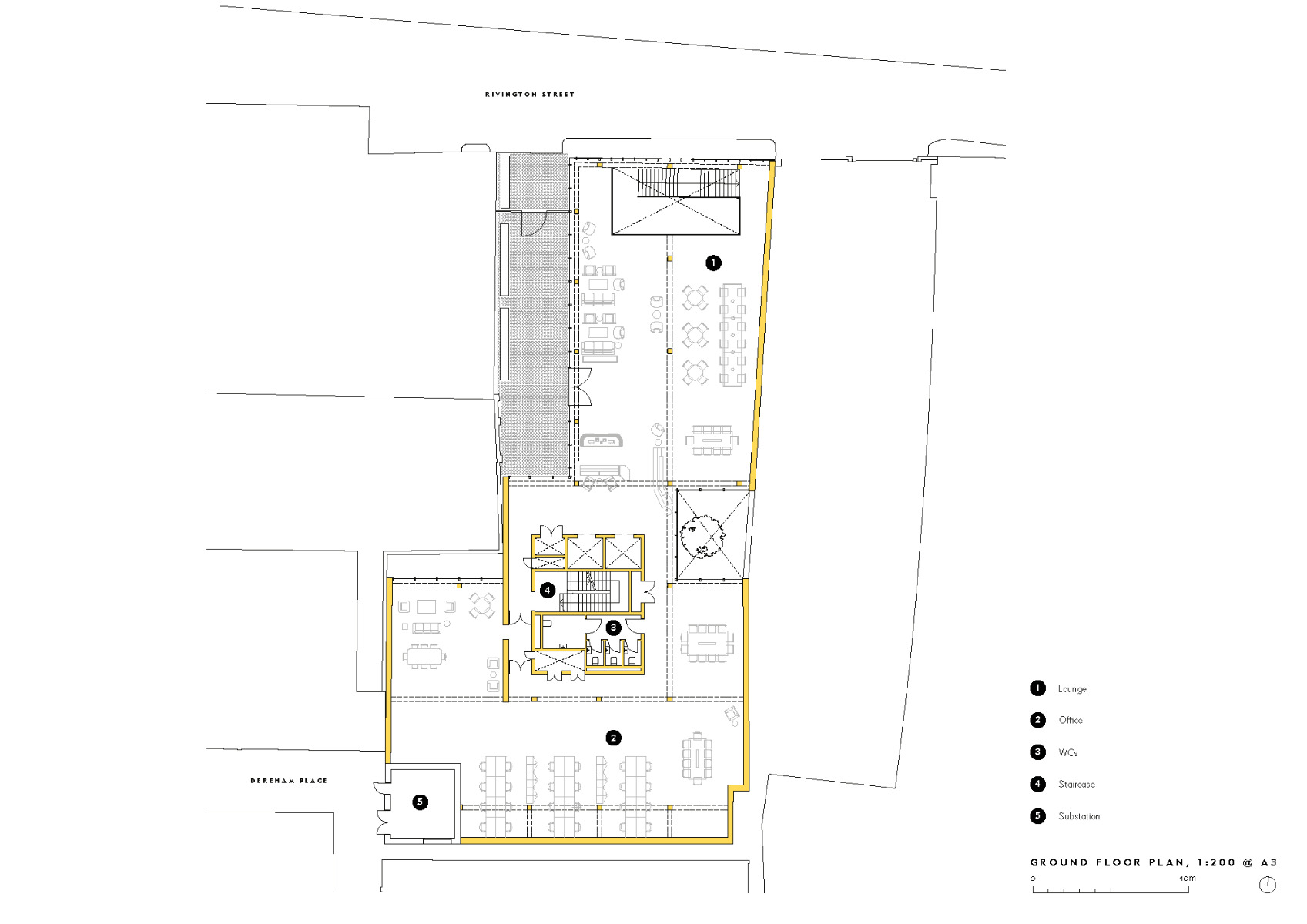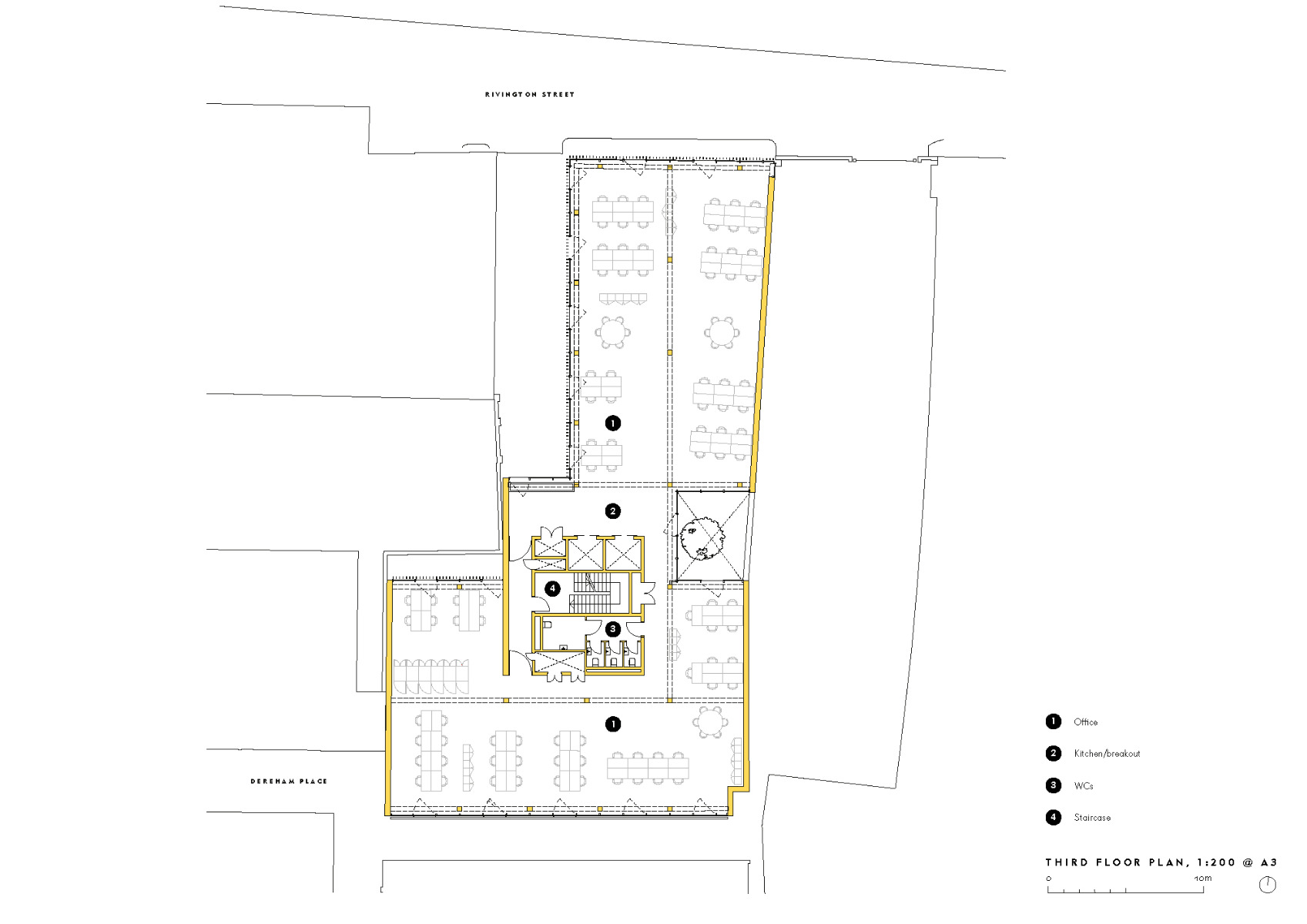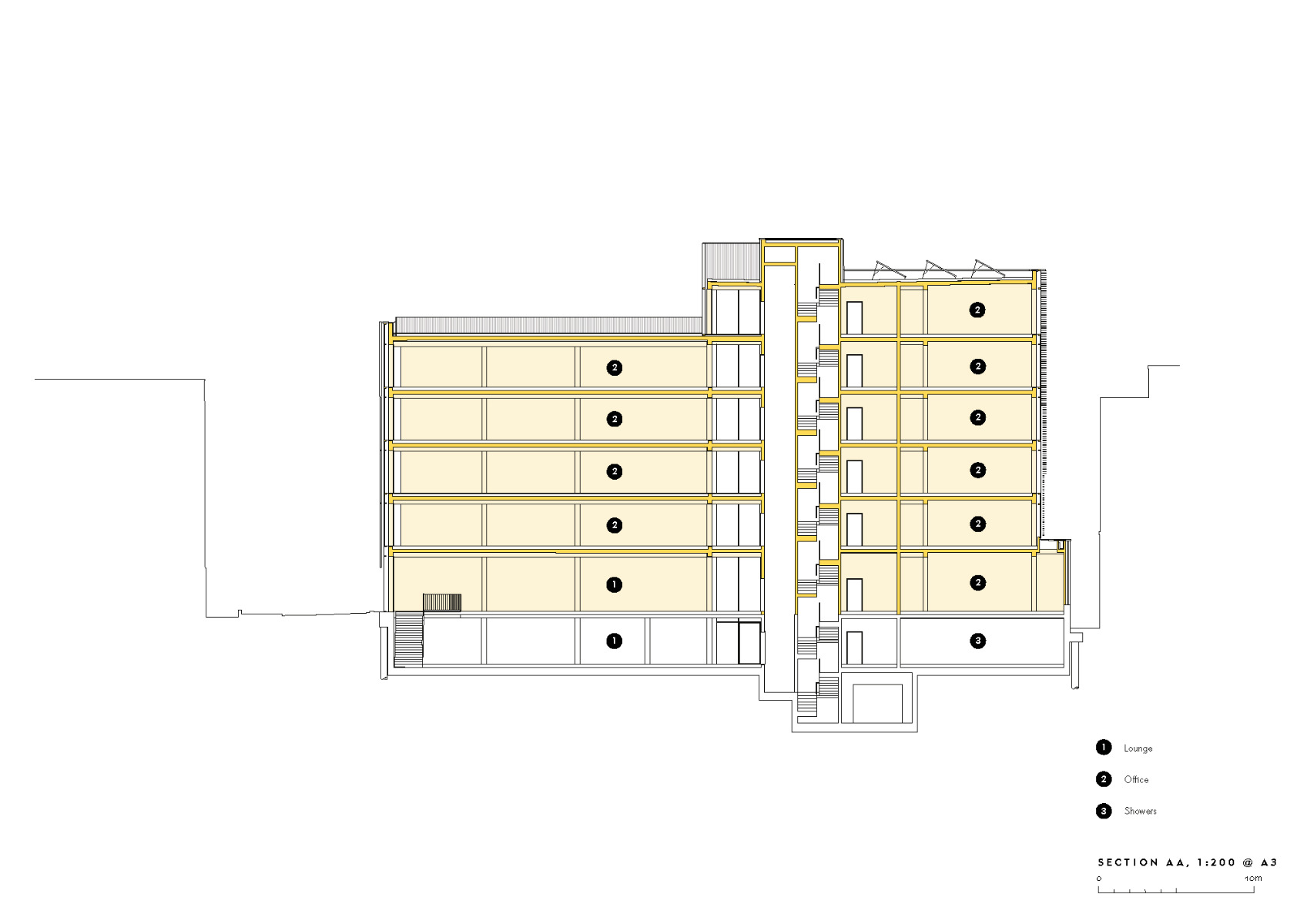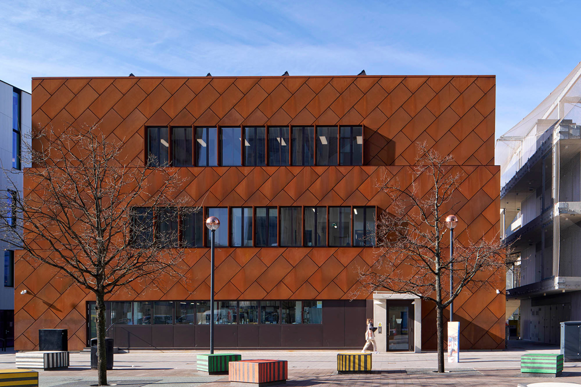Sustainable and single-origin
London’s Tallest Circular-Design Office Building Made of Wood

© Jake Curtis
With the Black & White Building, Waugh Thistleton have not only created London’s tallest mass-wood office building, but have also made a significant contribution to the circular economy. The new structure is used by TOG (The Office Group), a company that leases flexible, coworking spaces in several British and German cities.


The Black & White Building in London. © Jake Curtis
Cradle to cradle
The Black & White Building relies on wood as a renewable, durable resource. Along with a minimal carbon footprint, the design is based on a circular approach. This means that the building can be changed as needed and completely disassembled for future reuse. 13 % of the building’s energy demand will be provided by the rooftop solar panels with the rest being sourced from renewable suppliers.
The cross laminated timber (CLT) and hardwood LVL beams create the structural frame with the CLT floors and walls also working to enhance the safety of the building, preventing fire spread. Above the base area, filigree wooden slats made of tulipwood envelop the glass facades - thanks to thermal treatment, the American hardwood is particularly weather-resistant. The delicate curtain regulates heat input and light incidence and thus optimises both electricity and heating requirements.


Interior, © Jake Curtis
Sustainability
Altogether, 1330 m³ of wood were used in the structure. The engineered timber structure, sourced from sustainably managed forests in Germany, acts as a carbon sink. The Black & White Building demonstrates a 37-% saving in carbon dioxide emissions compared to a concrete construction and the overall approach to sustainability embedded throughout the building will earn the office Breeam Excellent.


© Jake Curtis


© Jake Curtis
The spatial program
Inside, office and meeting rooms as well as coworking spaces are distributed over seven levels arranged around an access core and a light shaft that extends to a greened patio on the ground floor. There are private offices, meeting and conference rooms as well as communal areas that will foster productivity and social interaction among users. A bicycle garage, yoga studio and rooftop terrace round out the diverse program. The warm, inviting interior design of the Black & White Building is the brainchild of Daytrip Studio. With its combination of wood surfaces, built-ins and recycled materials, it sings in perfect harmony with the sustainable structure.
Architecture: Waugh Thistleton Architects
Client: TOG (The Office Group)
Location: London (UK)
Structural engineering: Eckersley O’Callaghan
Structure: Hybrid Structures
Facade planning: Eckersley O'Callaghan
Lamella facade: AHEC
Mechanical and electrical engineering: EEP
Interior design: Daytrip
Fire prevention consulting: Hoare Lea / Sweco
Landscape architecture: SpaceHub
Acoustics: Paragon Acoustics / Sweco



