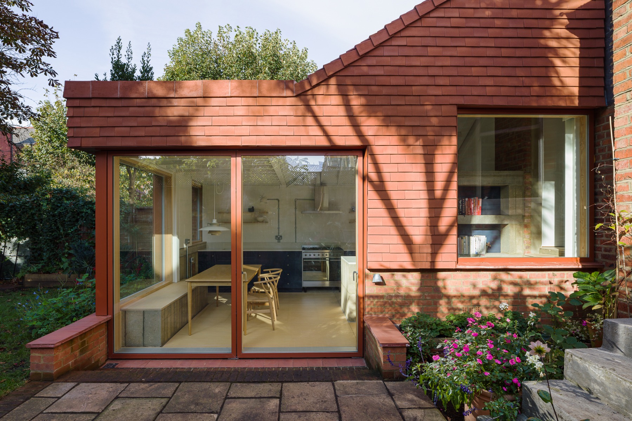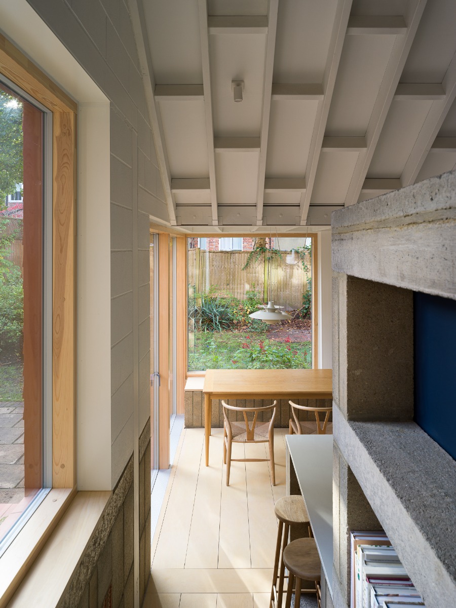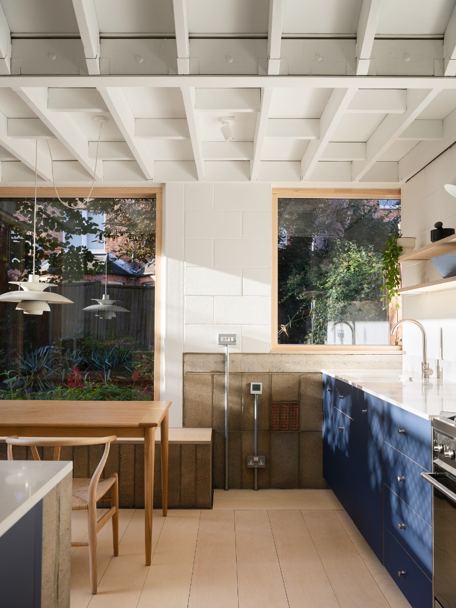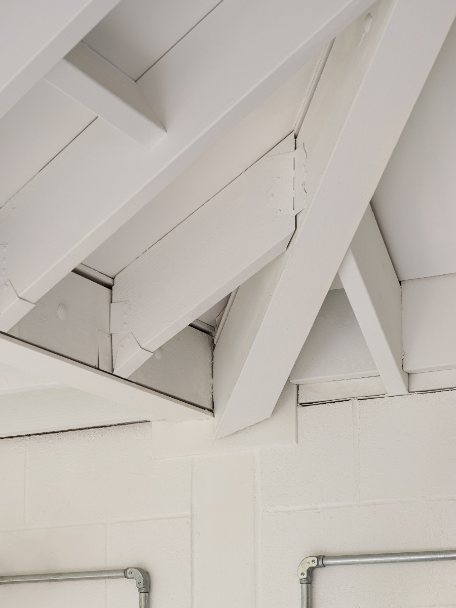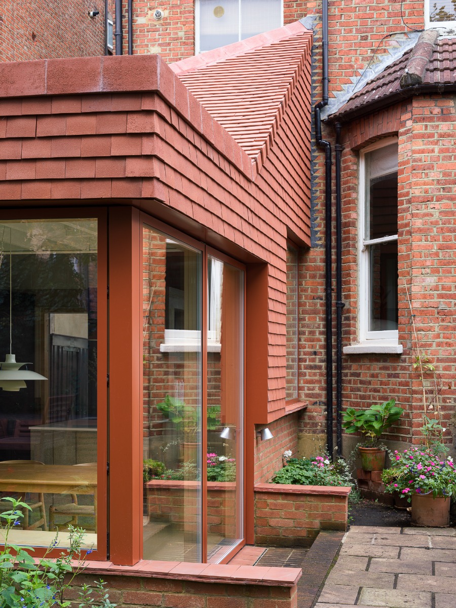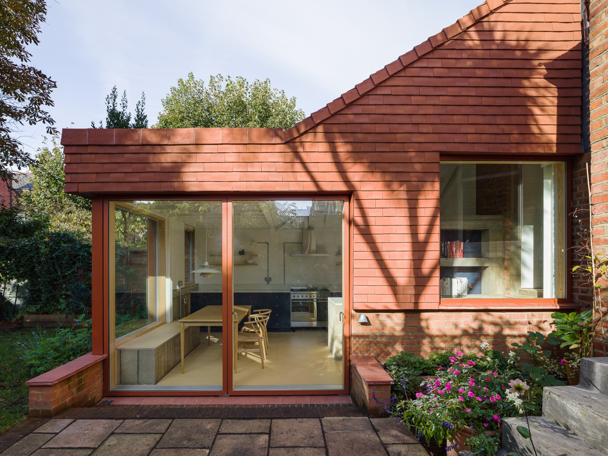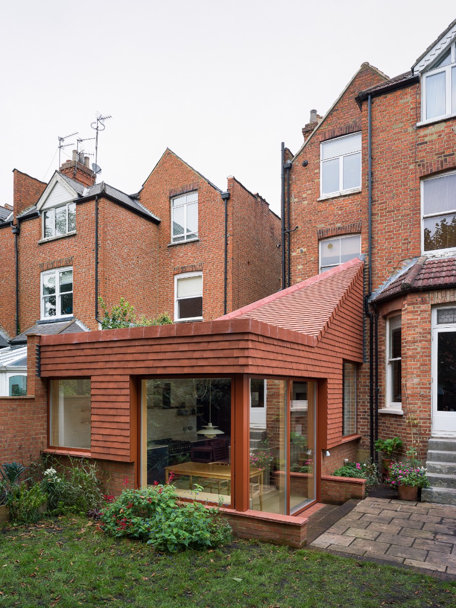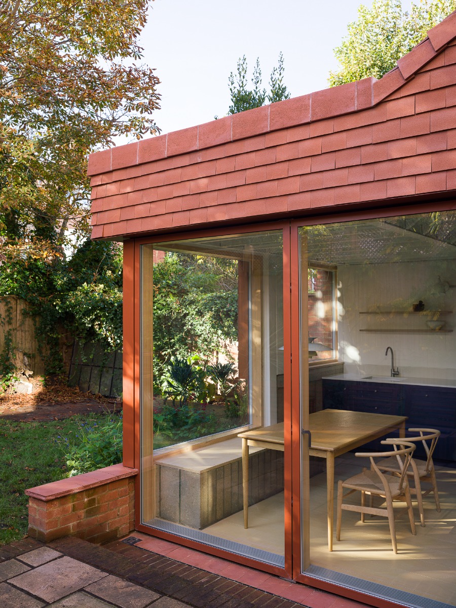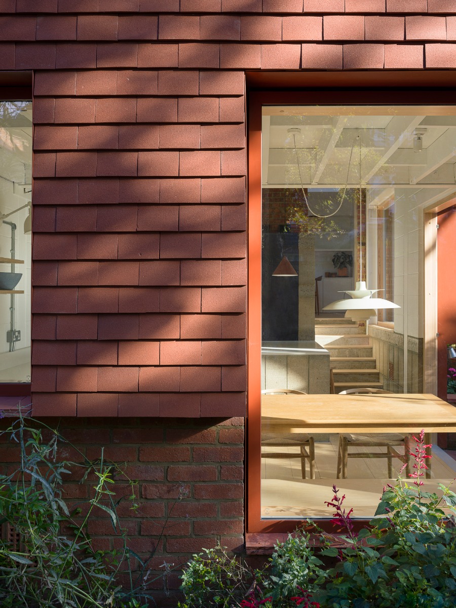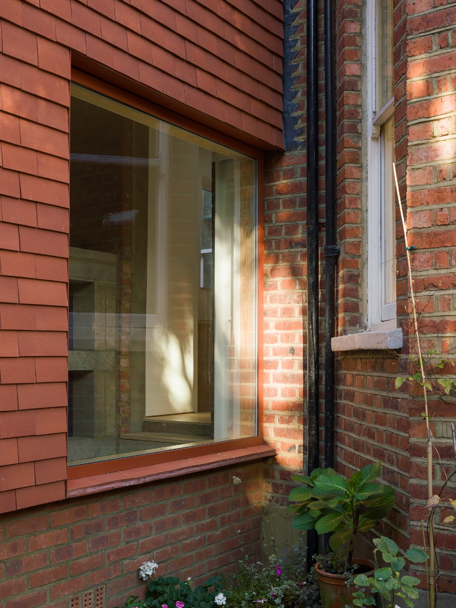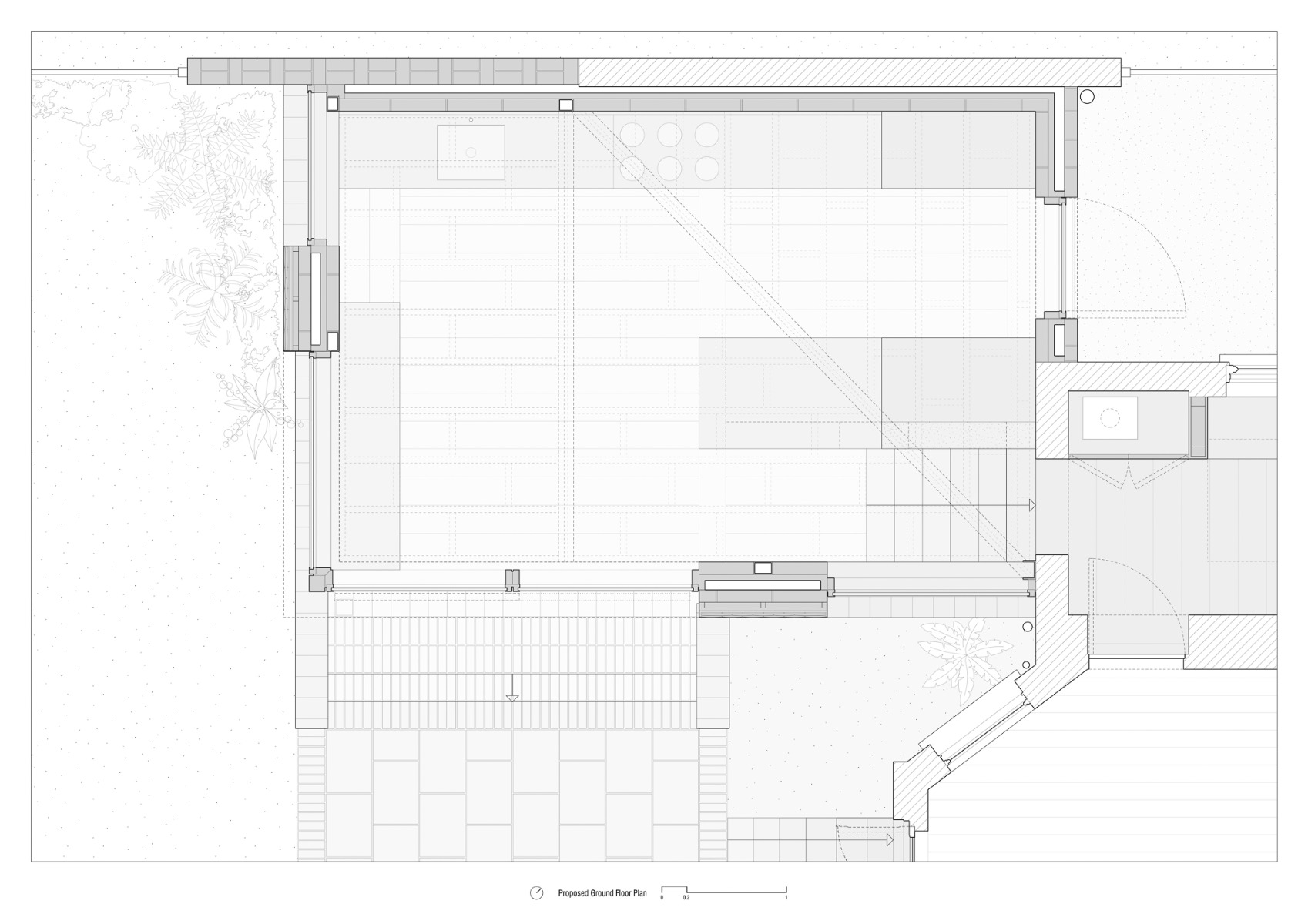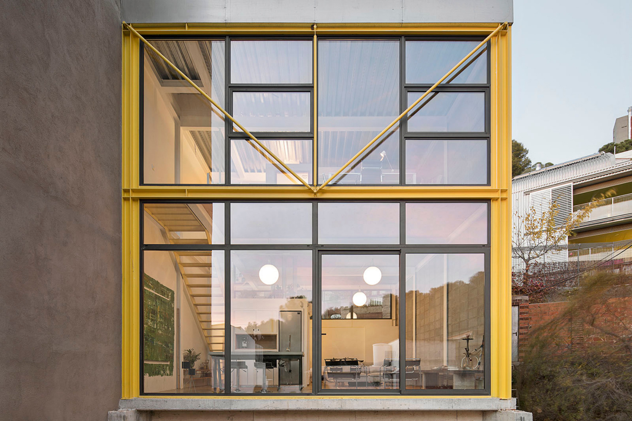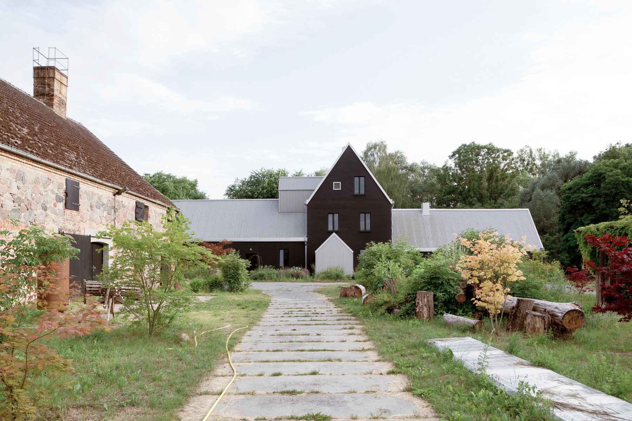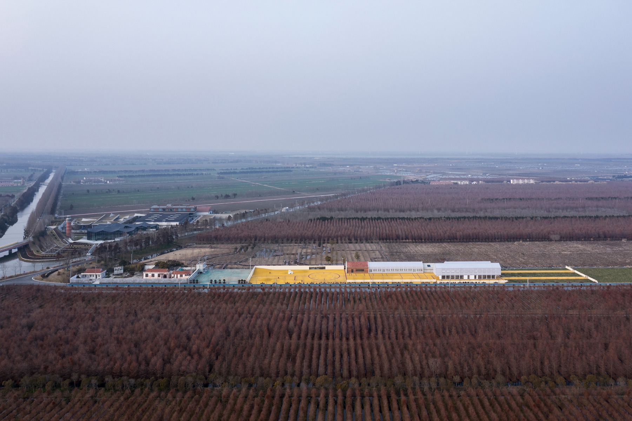Small extension, big impact
Manber Jeffries House by James Alder in London

© Hampus Berndtson
A small kitchen annex in northwest London by James Alder Architects shows that atmospheric interiors can be created even on a small budget. The extension to the ground-floor apartment of a Victorian house in the Willesden Green district replaces an older and much smaller annex that had had the same use.


© Hampus Berndtson
The extension is characterised by an articulated pitched roof that mediates between the garden level and the higher ground floor of the house. The new addition abuts the existing garden wall towards the neighbouring property, with the architects supplementing the wall with new concrete blocks.
Historical greenhouses with steel and glass fronts opening onto the south and backed to the north by a high wall were a strong source of inspiration for the design, as James Alder states. The newbuild has a steel-timber hybrid structural frame with primary columns and beams of steel; the rafters, however, are in wood.


© Hampus Berndtson
The outer walls are constructed in double-walled masonry, with the inner shell flush with the steel supporting structure. Weather protection for the facades and roof is provided by commercially available sanded tiles in a red that references the house's brickwork. In the plinth area the facade material changes into conventional masonry wall bricks, in this way seamlessly continuing the materiality of the surrounding houses.


© Hampus Berndtson


© Hampus Berndtson
Inside the architects mainly dispensed with lining the walls. Service lines are left exposed and the walls are built in concrete block masonry – "essentially the cheapest fair-faced masonry you can possibly source", as James Alder explains. Here the material does not change at the height of the apron wall; however, the colour does: in the lower area, the bricks are bare and vertically laid; in the upper one they have a horizontal alignment and are painted white. The dividing line between the two areas is marked by standard lintels in precast concrete.


© Hampus Berndtson
The bench, the kitchen block and the shelving at the transition to the main house are constructed of concrete blocks, while the supporting structure below the roof has been left exposed and painted white. Flooring consisting of plywood panels cut into long, biscuit-joined planks rounds off the inexpensive interior finishing work.
Architecture: James Alder Architects
Client: private
Location: Grove Road, Willesden Green, London NW2 (GB)
Structural engineering: Alex Mark
Contractor: London Expert Builders



