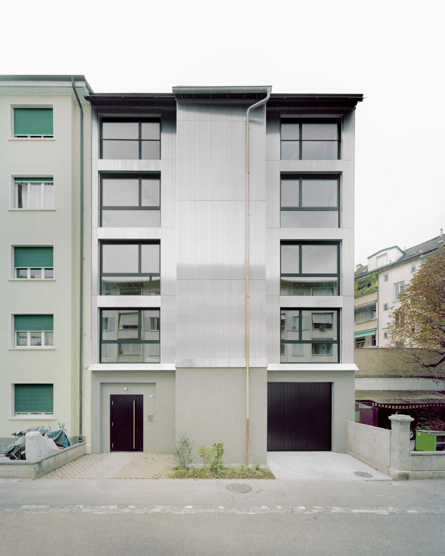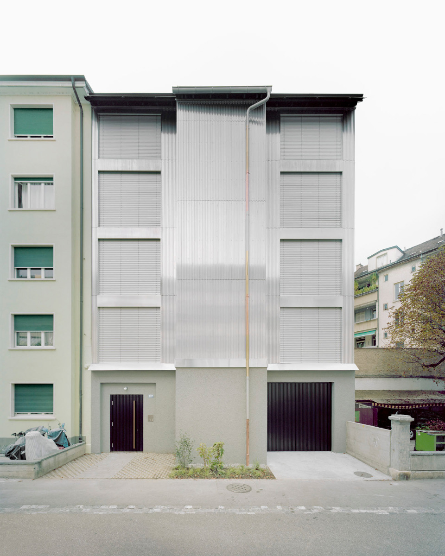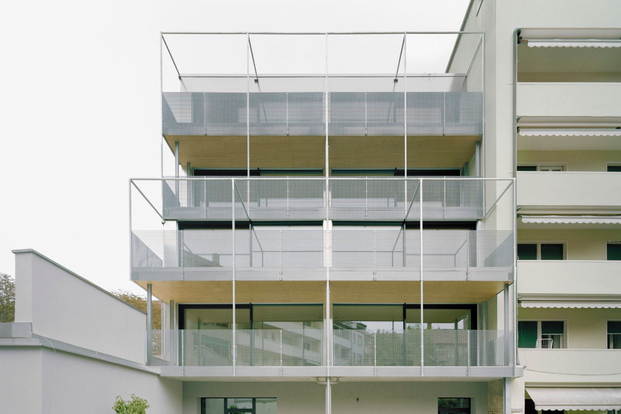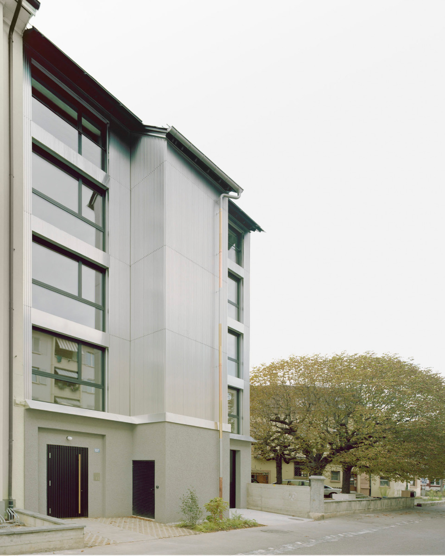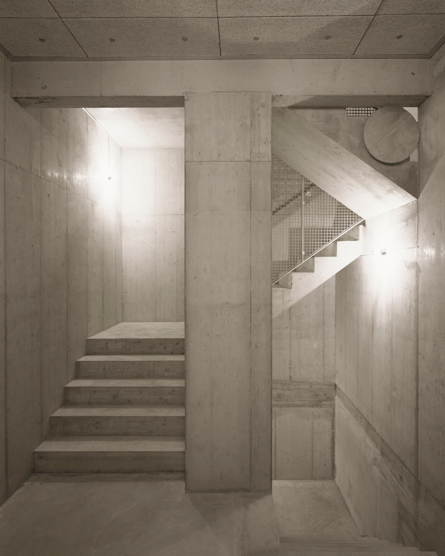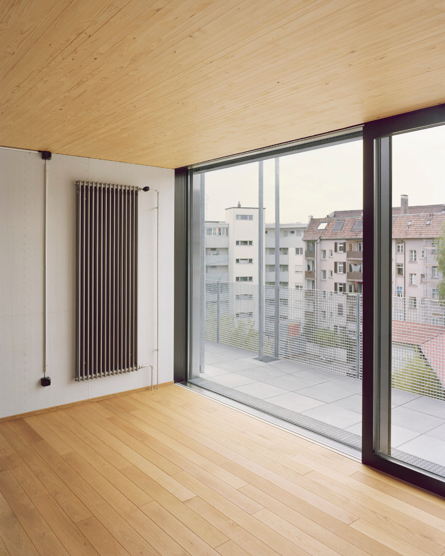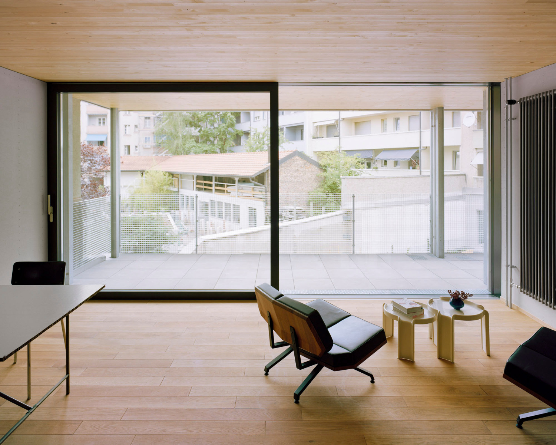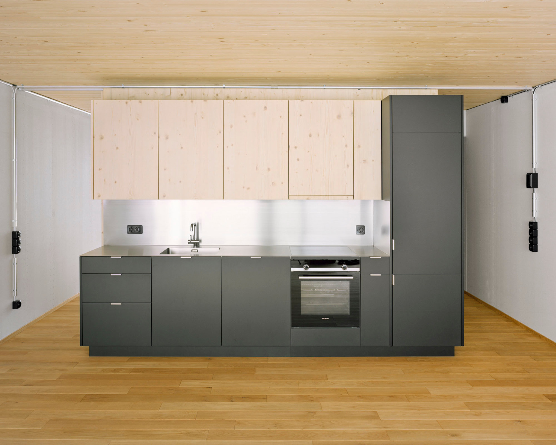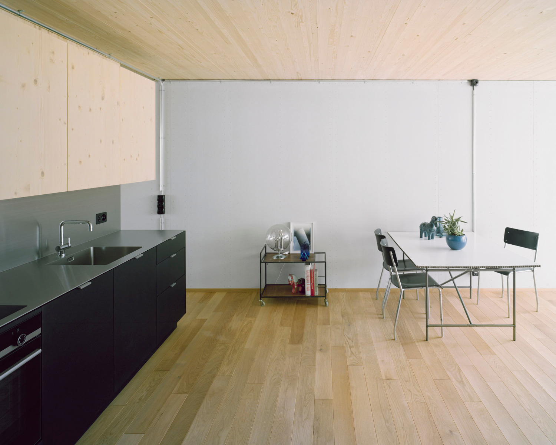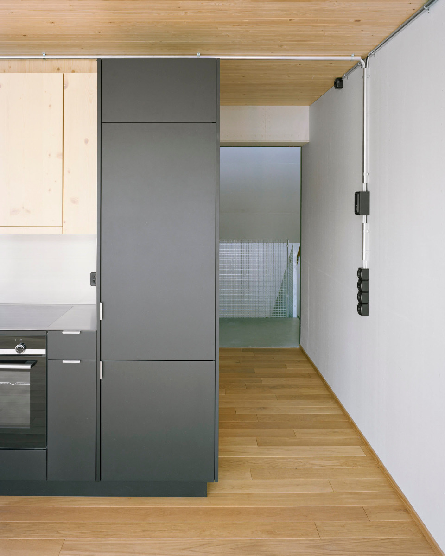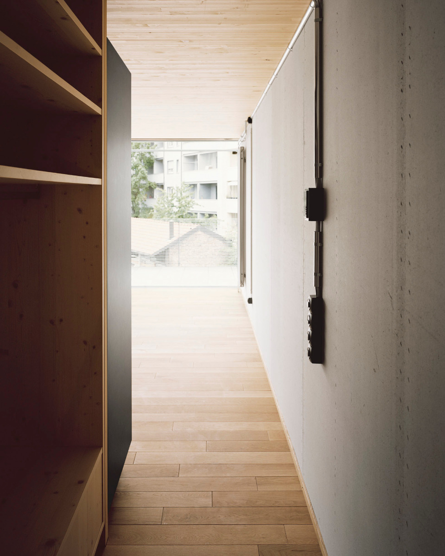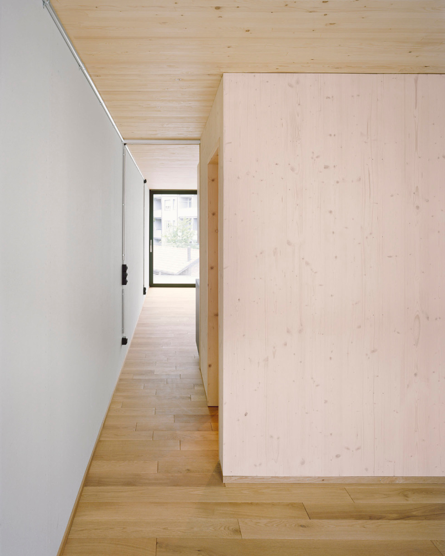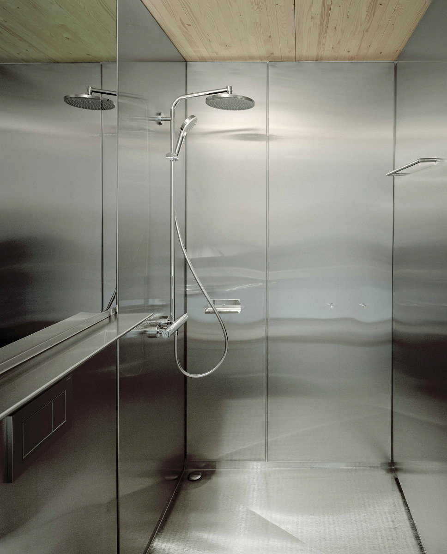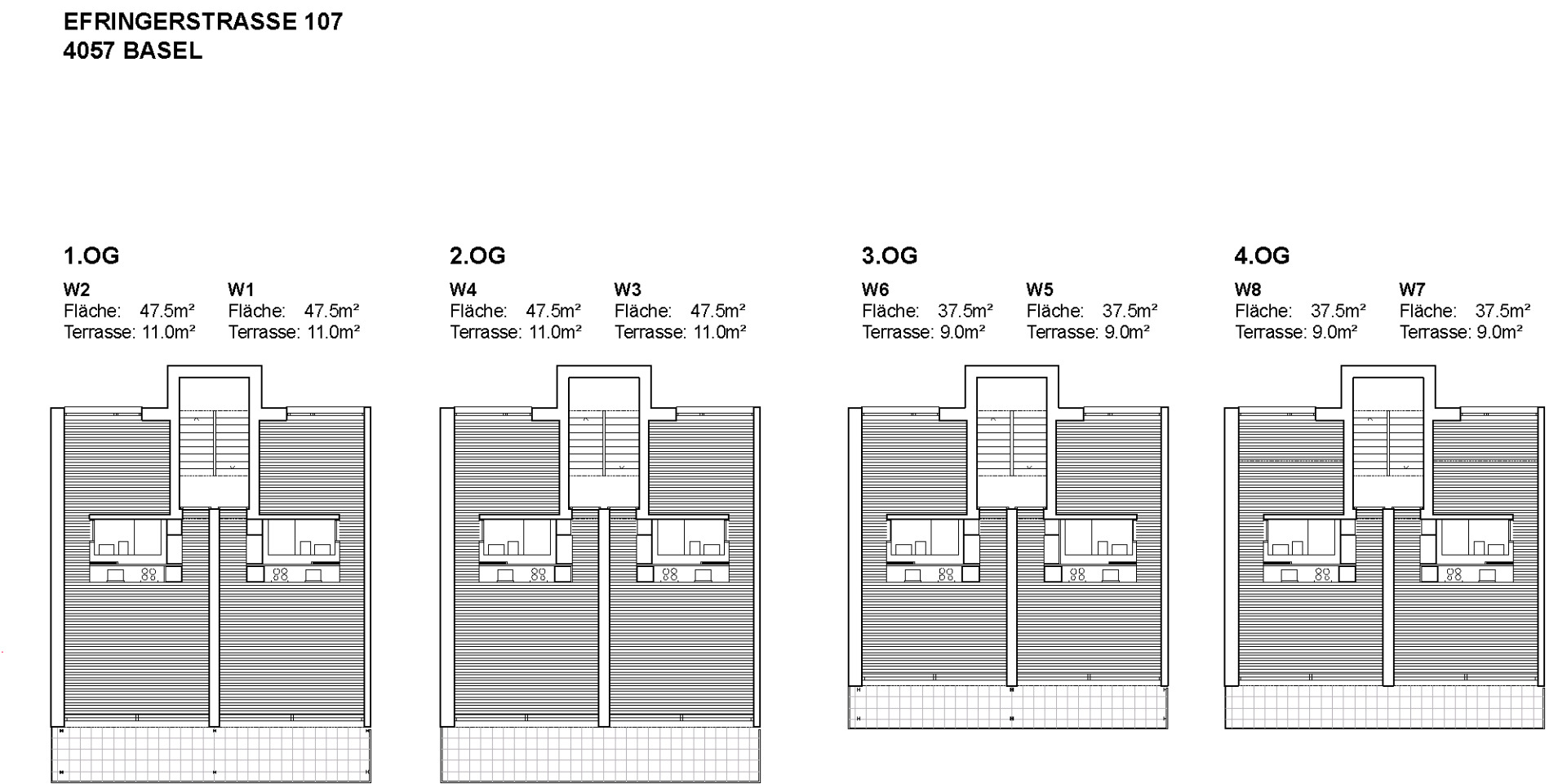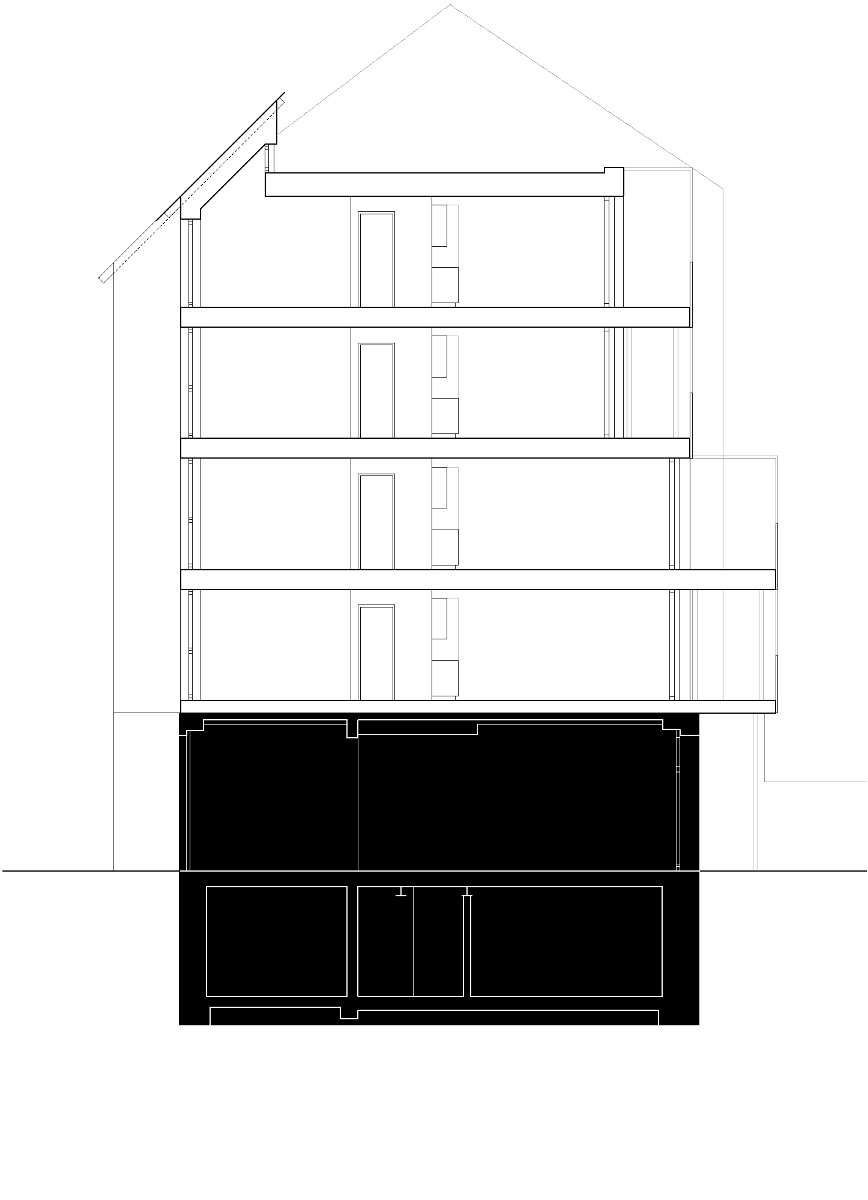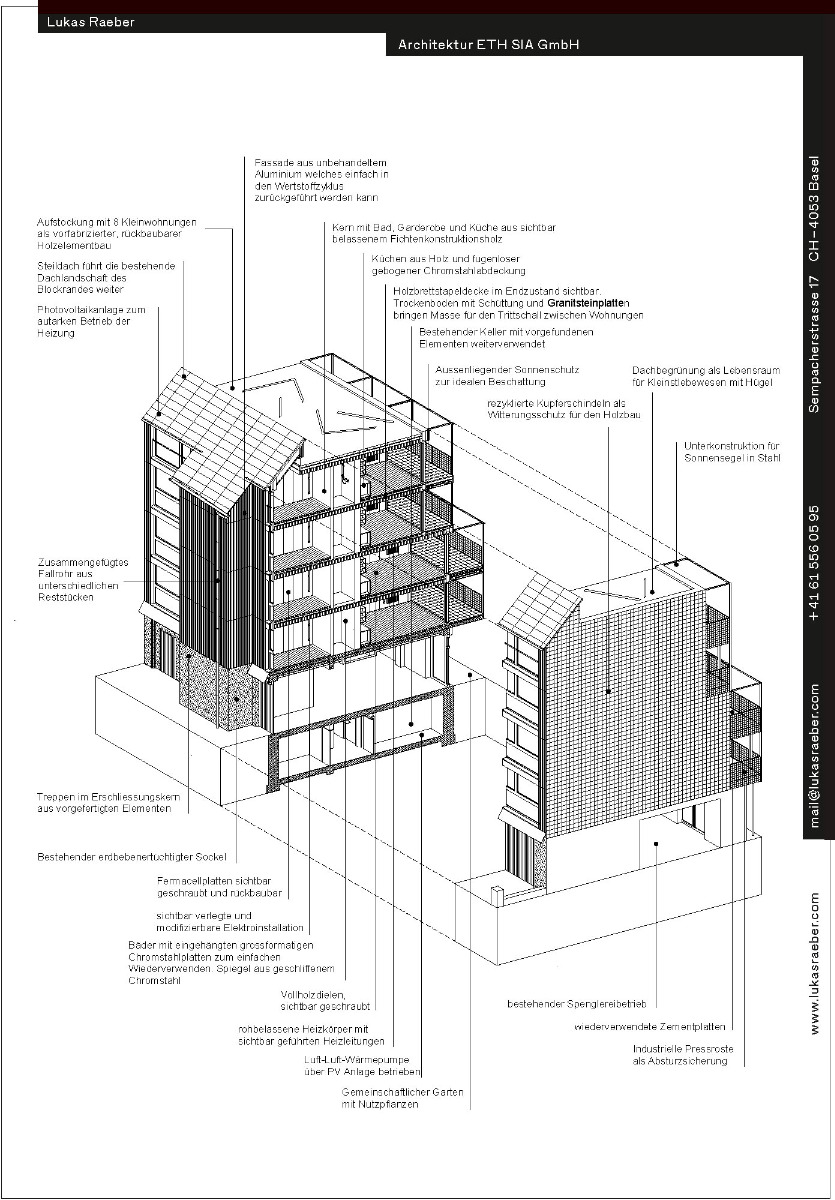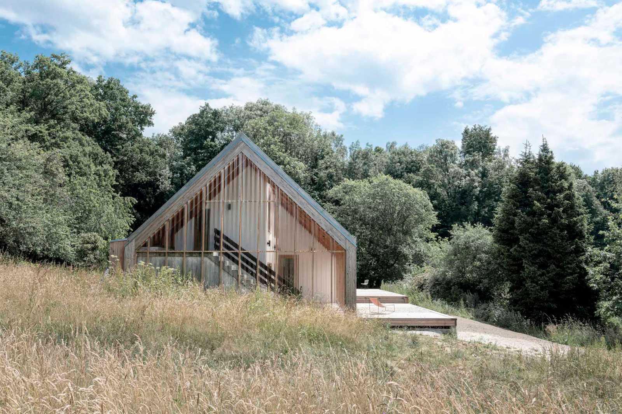Vertical extension in wood
Multi-Dwelling House by Lukas Raeber Architects in Basel

© Rasmus Norlander
The eight-party building in north Basel is the result of a vertical extension in solid wood on a tinsmith workshop. All the building components can be easily dismantled and removed.


© Rasmus Norlander
In the late 19th century, many small craftsmen's workshops came about in the perimeter block buildings of the Klein-Basel district. One of them was a tinsmith workshop at Efringerstrasse 107, not far from the former freight yard. It has now gained a vertical extension designed by Lukas Raeber Architects for the owner – who lent an eager hand on the facades and interior finishing. It is thus no surprise that the exterior is clad in bare corrugated aluminium and that the kitchens and bathrooms have chromium steel panelling.
This metal surfacing is part of an overarching material concept focusing on the principle of urban mining: if at all possible, nothing was to be glued or layered but easy to dismantle and remove. Even the existing ground floor was not provided a thermal composite insulation system with plaster rendering but plaster base panels screwed into place. And the downpipe on the street side was pieced together out of various parts of old ones.


© Rasmus Norlander
Solid wood structure clad in metal
The vertical extension was built using the solid wood construction method. As the binding site plan did not permit four full storeys to be added, the volume is stepped down in the direction of the backyard, bringing about generously proportioned balconies and terraces. On the street side the house conforms to the eaves height of the neighbouring buildings and thanks to a shed roof section topped by a solar array, also their roof form. An air-air heat pump is installed below the roof structure; the flat rear part of the roof is greened.


© Rasmus Norlander


© Rasmus Norlander
Inside, two apartments have been created on every storey. Coming between 37,5 and 47,5 m² in size, they are tailored to the needs of singles, who in Basel account for almost 50 % of all households. Wooden walls and ceilings have occasionally been left exposed.
Architecture: Lukas Raeber Architekten
Clients: Sonja und Felix Jäggi
Location: Efringerstrasse 107, 4057 Basel (CH)
Structural engineering: Haller & Partner
Building services engineering: Beat Joss & Partner
Contractor: Stamm Bau



