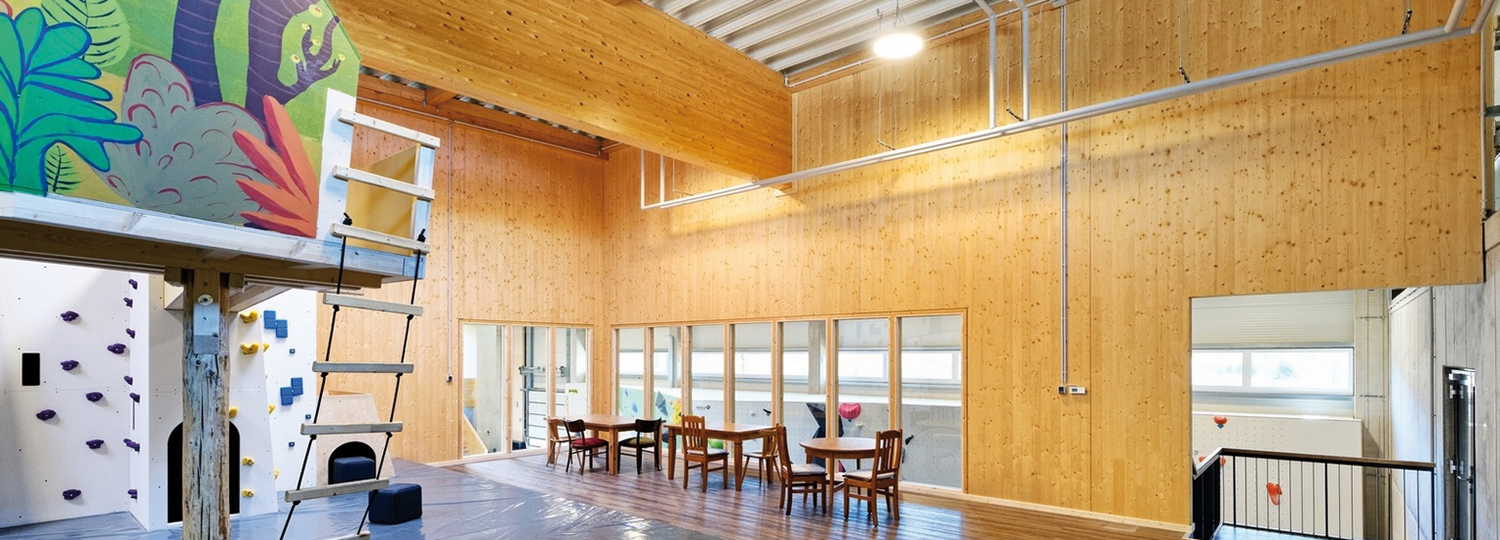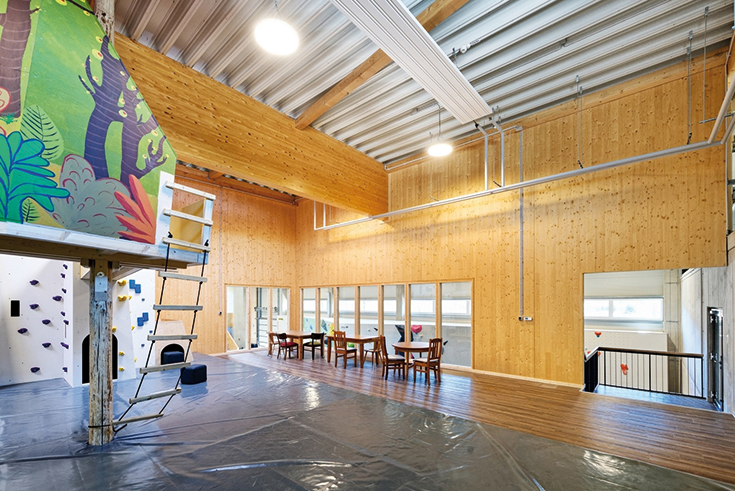Mixed Construction

The new climbing and bouldering hall in Villingen-Schwenningen consists of a hall complex and a social wing. The first hall section is 25 m wide, 35 m long and 10 m high. If necessary, a second level can be added later on. The second part of the hall contains a 16-m-high climbing tower with a base area of 12 × 8.5 m. Brüninghoff erected the climbing area as a skeleton structure, and the social wing as a solid structure.
The facade of the skeleton structure consists of an insulated sandwich panel, which is lined with rigid polyurethane foam. The roof trusses and glue-laminated beams were dimensioned larger than usual due to the expected snow pressure. They also bridge spans of up to 25 m in the climbing hall. Elements made of silver fir were used for the solid construction.

