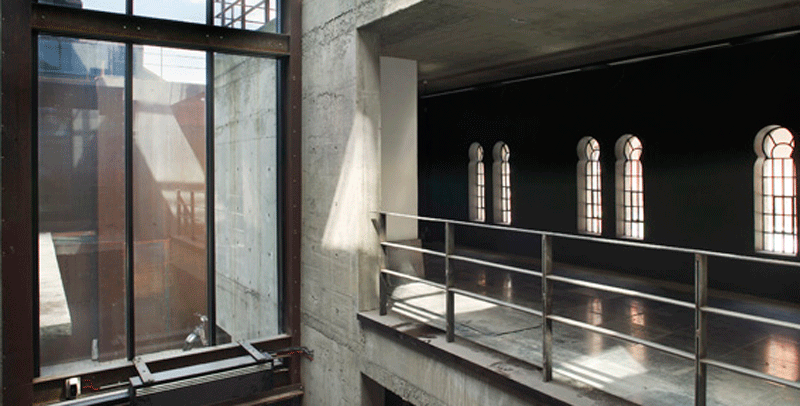Moorish market transformed into part of a university

Situated within the city fringe of East London, Buckley Gray Yeoman’s redevelopment and refurbishment of the former Moorish market provides four floors of new University accommodation.
Architect: Buckley Gray Yeoman
Location: 40-48 Fashion Street, GB-London EC2
Location: 40-48 Fashion Street, GB-London EC2
The grade II listed building in Fashion Street required extensive work, following a major fire which demolished the entire rear section of the structure. Buckley Gray Yeoman reinstated the original structure, whilst carefully retaining the original façade of the building that remained largely intact.
This balanced effect was achieved through a carefully conceived design strategy, whereby the scale, mass and materiality of the new building was developed in response to the specific context, with particular regard to the housing at the rear of the site.
In order to maintain the unique character of the market, the practice’s approach was one of preservation rather than restoration. The new build element stands independently from the original building aspects, with each structure maintaining its own structural identity.
A layer of Corten steel is wrapped around the concrete framed building to provide a level of depth and layering to the façade, whilst responding to the rich urban industrial character and heritage of the area. The Corten wrap is made up of double-height louvers, which not only serve to break down the mass of the building and animate the façade, but also provide solar shading to the south.
In order to maintain the unique character of the market, the practice’s approach was one of preservation rather than restoration. The new build element stands independently from the original building aspects, with each structure maintaining its own structural identity.
A layer of Corten steel is wrapped around the concrete framed building to provide a level of depth and layering to the façade, whilst responding to the rich urban industrial character and heritage of the area. The Corten wrap is made up of double-height louvers, which not only serve to break down the mass of the building and animate the façade, but also provide solar shading to the south.
Whilst the Corten façade gives the structure a contemporary feel, the rich patina and natural finish of the material allows it to sit effortlessly against the existing palette of materials of brick, stone and timber in Fashion Street. This industrial palette is continued internally, where fully exposed in-situ concrete is complimented by warm Sapele timber panelling and glass balustrades across the atrium to allow top light to filter down throughout the building to ground level.
The exposed concrete surfaces have a deliberately rough surface, reinforcing the ‘warehouse’ aesthetic, whilst the floor slabs have a stepped edge detail, reducing the visual depth of the raised floor externally and providing a concrete perimeter detail internally.
The exposed concrete surfaces have a deliberately rough surface, reinforcing the ‘warehouse’ aesthetic, whilst the floor slabs have a stepped edge detail, reducing the visual depth of the raised floor externally and providing a concrete perimeter detail internally.
The building was extensively modelled to optimise thermal performance and natural ventilation in order to reduce overall carbon emissions. High specification heat pumps provide cooling or heating as necessary, offering reduced carbon emissions in comparison with standard gas boilers. The building also incorporates separate heat recovery mechanical ventilation for each floor with a bespoke riser arrangement at the end of each stair core down through all floors.
Client: Meritcape Limited
Awarded: New London Award 2011
Short listed: RIBA Awards 2011
Awarded: New London Award 2011
Short listed: RIBA Awards 2011
