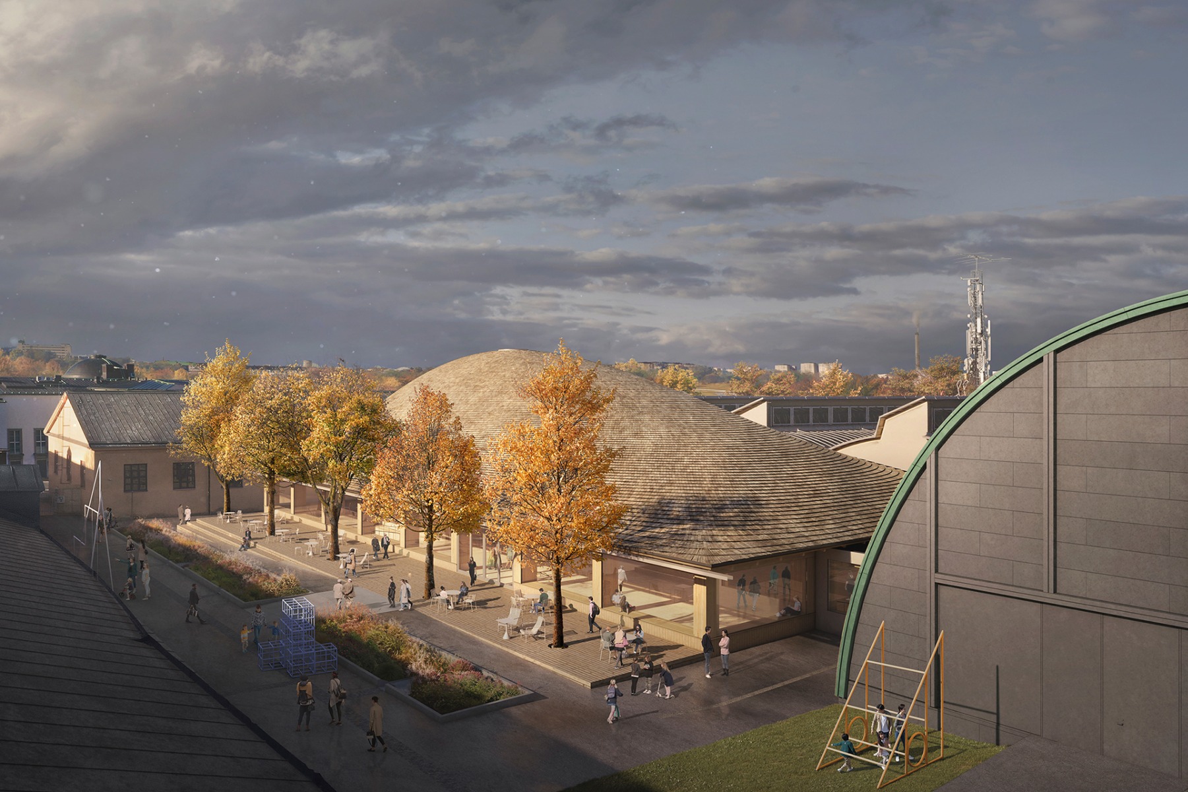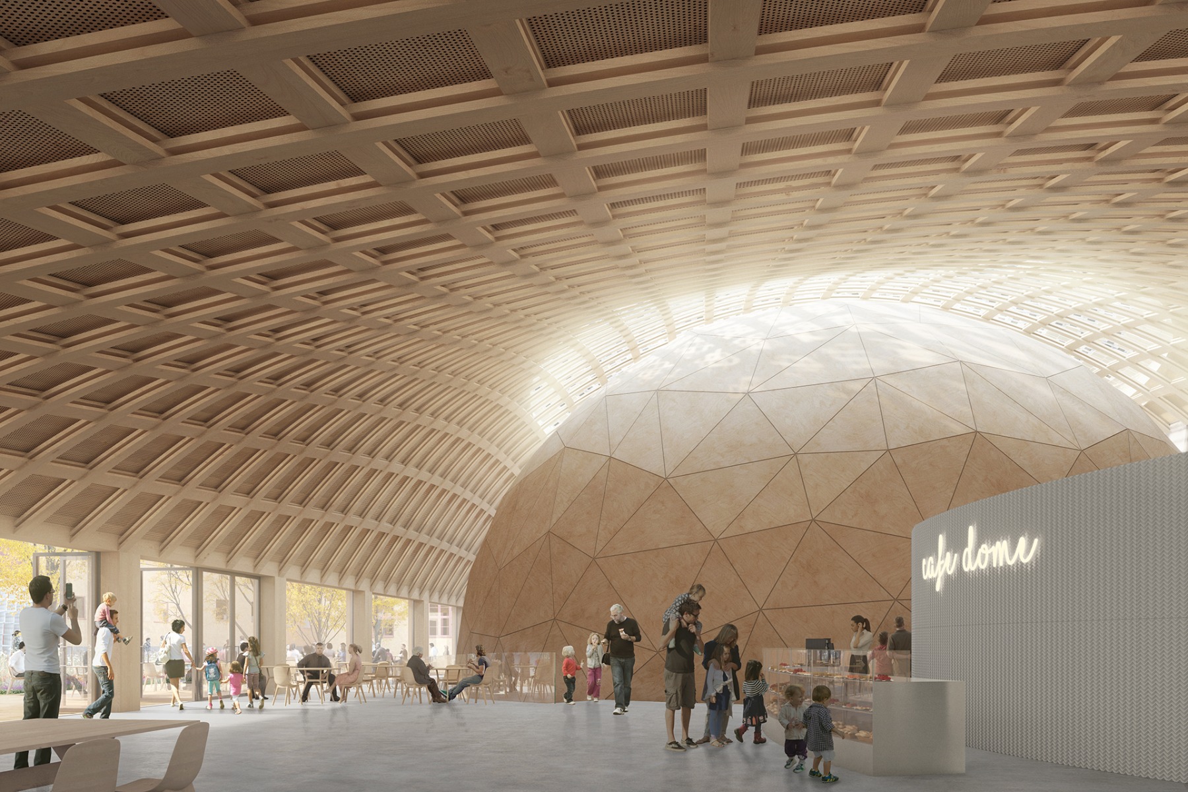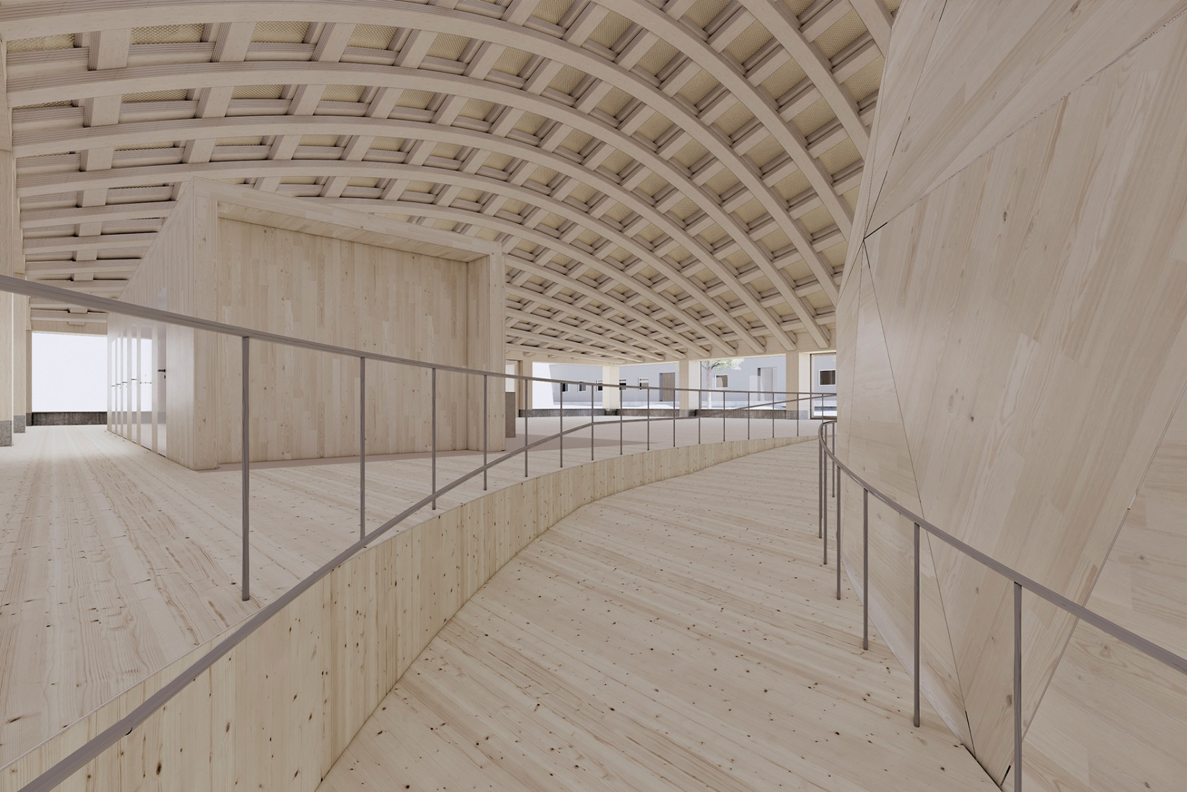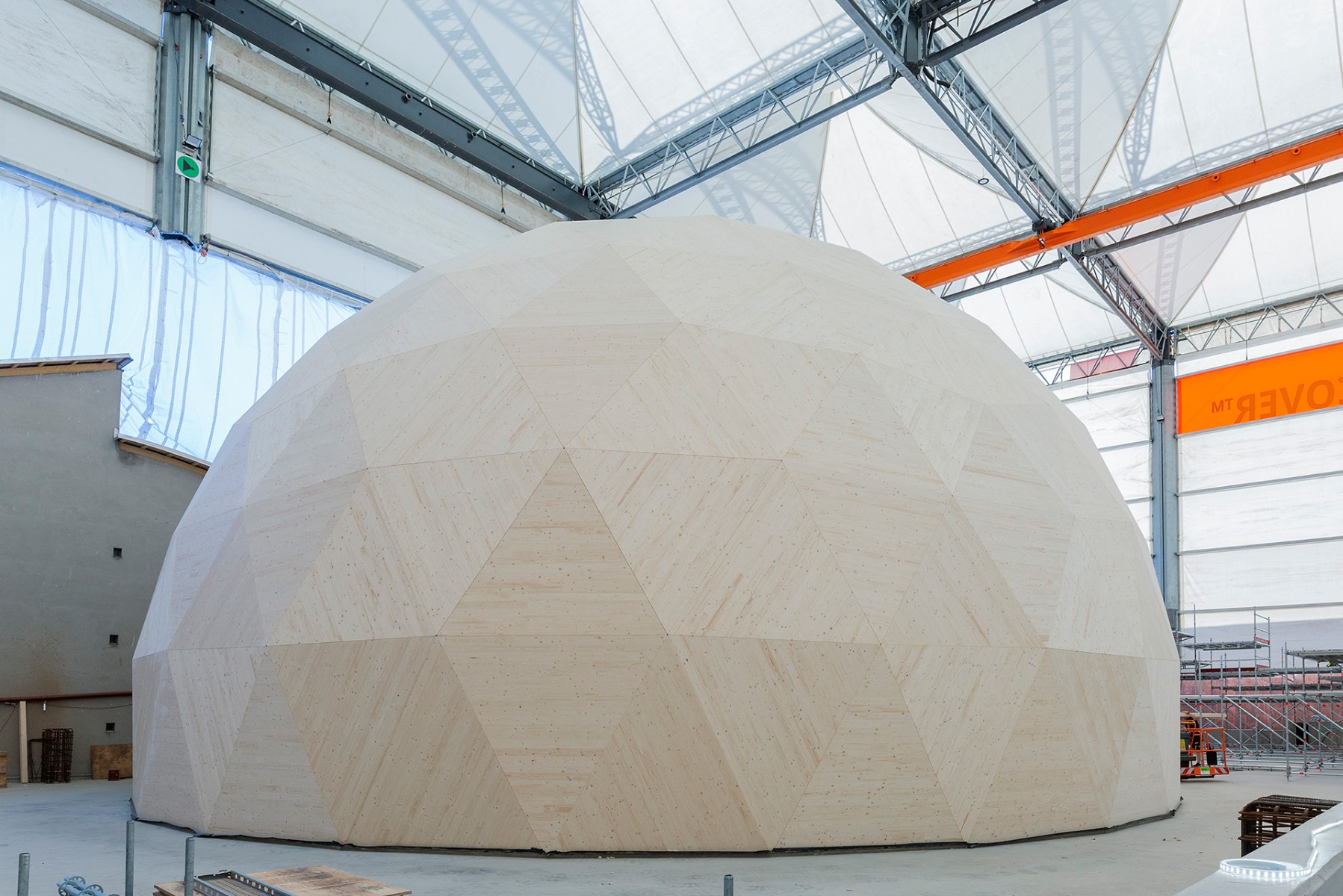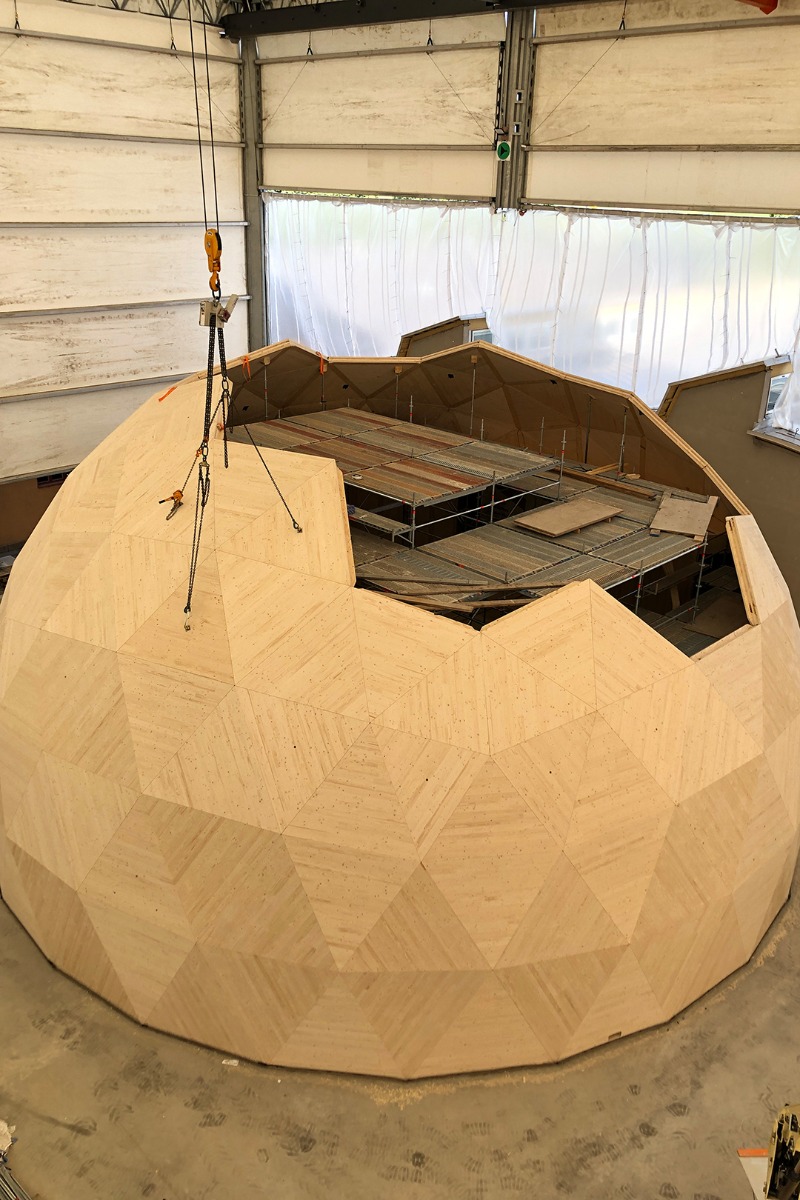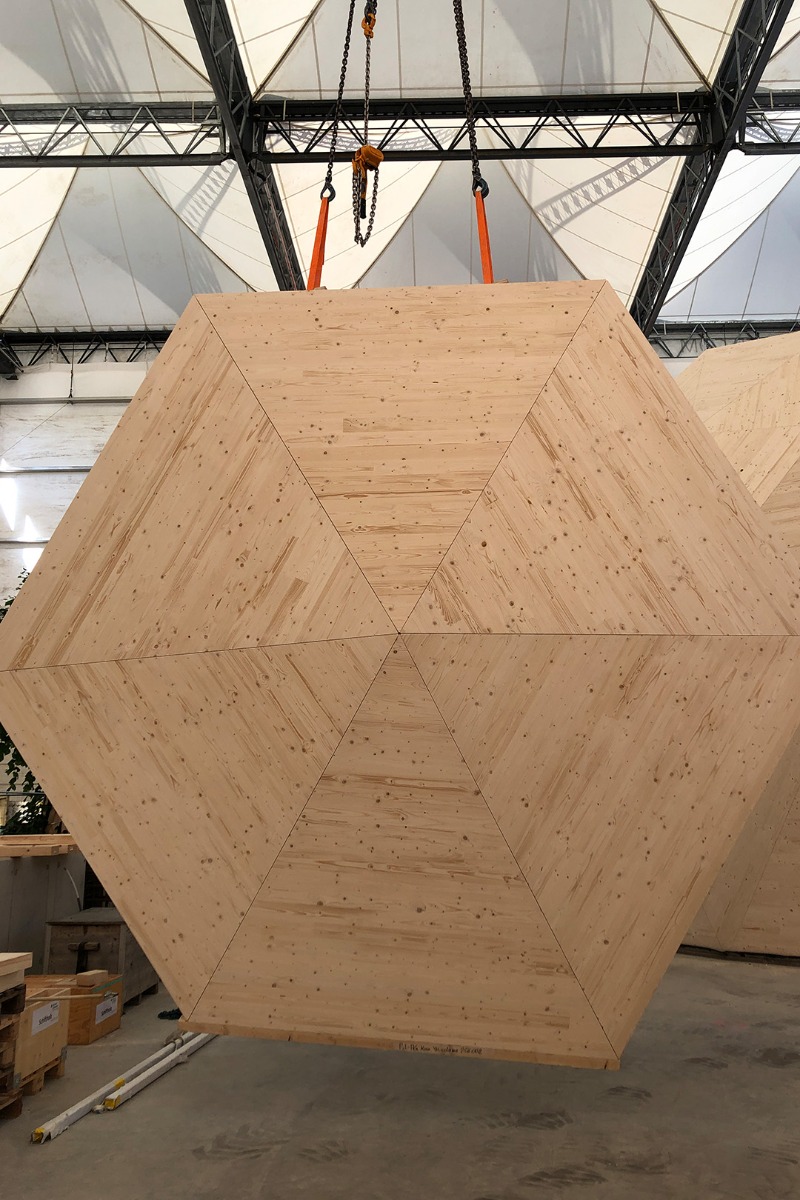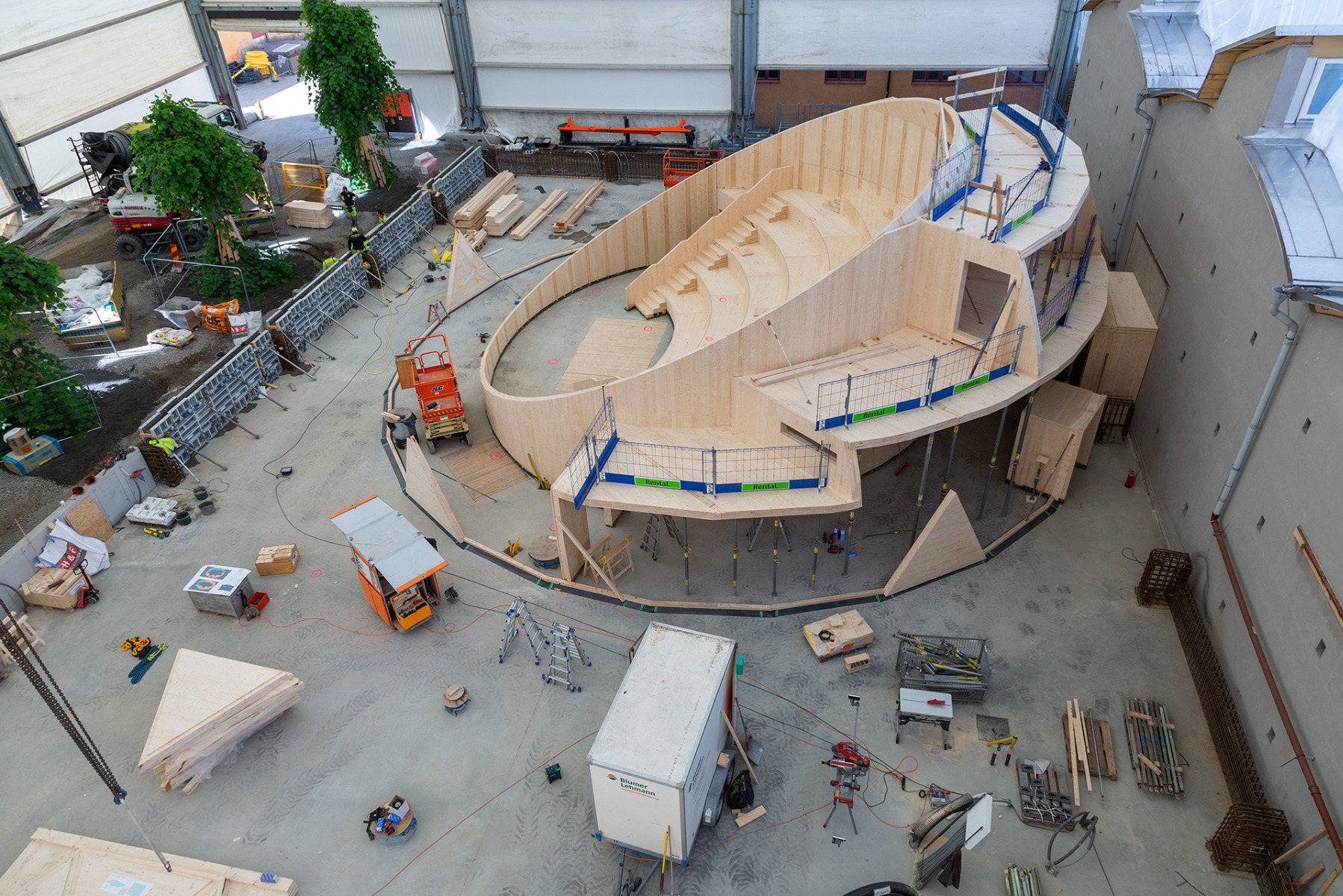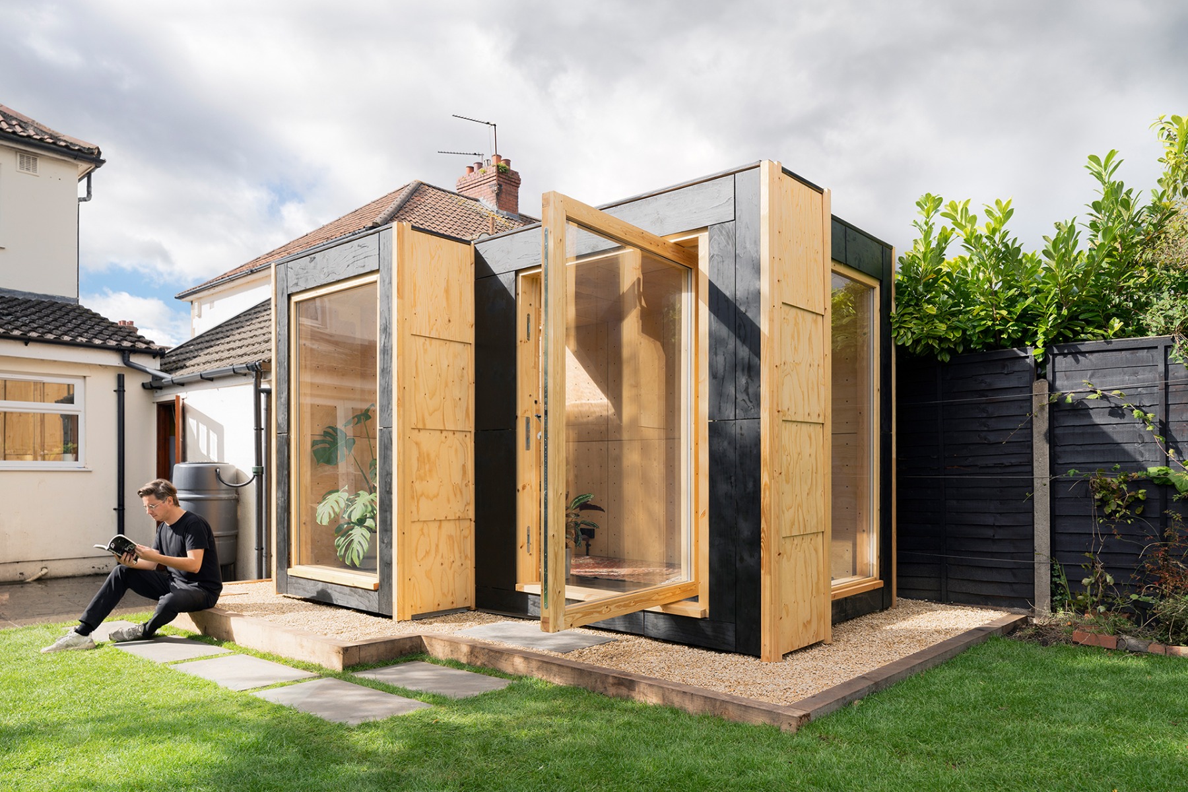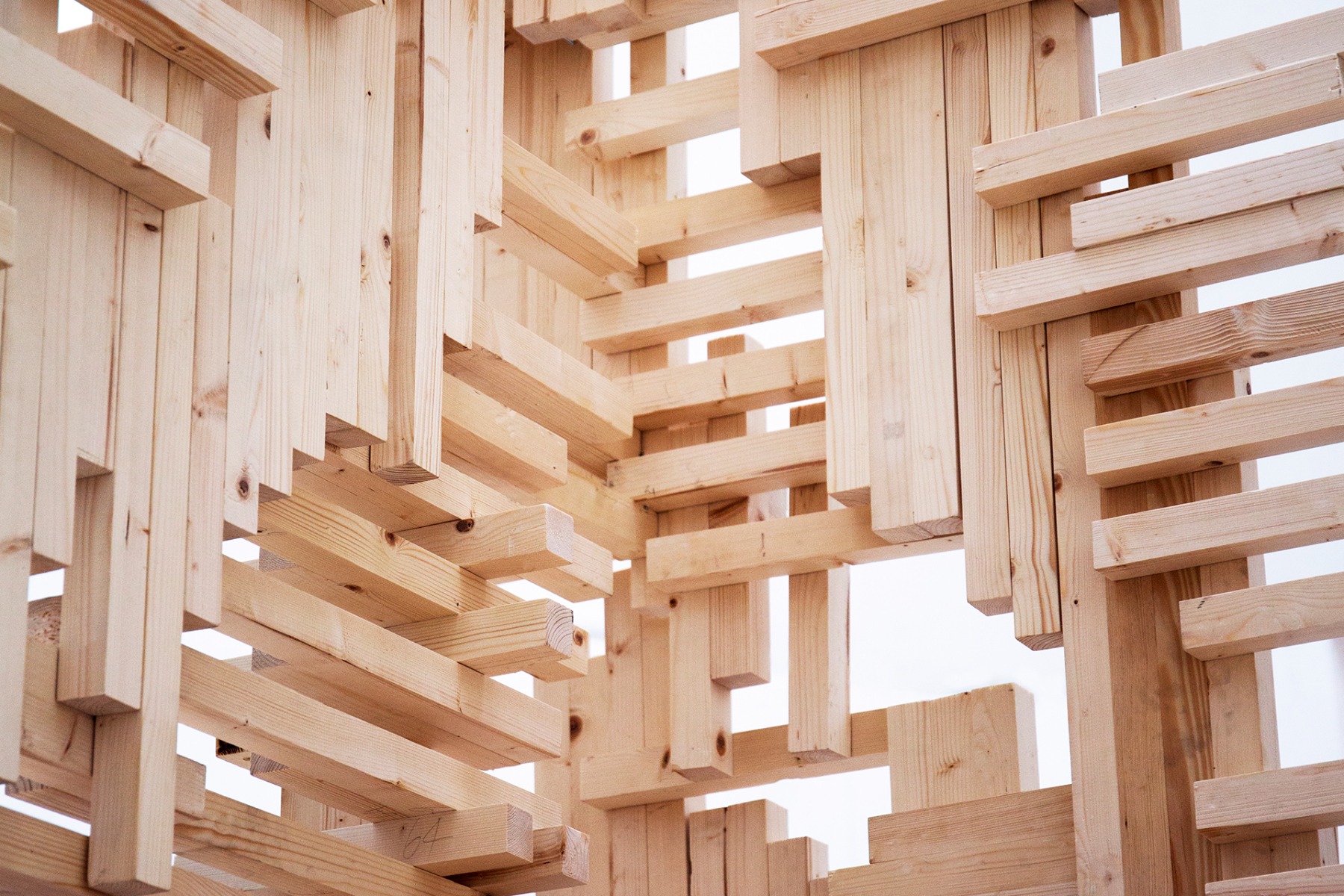Dome beneath a vaulted roof
New Museum Building Wisdome Stockholm under a Free-Form Roof

Visualisation, © Elding Oscarson Architects
Wisdome Stockholm, which contains an interactive experience arena and digital learning environment for science communication, is currently one of Sweden's most spectacular timber construction projects. The design by Elding Oscarson Architects and Florian Kosche for the new-build at the technology museum took first place in an architectural competition.


Wisdome Stockholm has a surface area of 1325 m² and an undulating Free Form roof. Visualisation, © Elding Oscarson Architects
The Wisdome itself – a domed theatre complete with a 3D cinema offering 360 degree projections for an audience of 100 – is set below the museum's undulating roof. The building is scheduled to open its doors in early 2023.
Column-free roof geometry
The timber structure has a surface area of 1325 m², with the Free Form timber roof connecting indoor and outdoor areas. The dome below it is 12 m high and 22 m in diameter, while the column-free roof geometry spans an area of 25 x 48 m. On three sides of the building a projecting roof supplements the roof structure and brings the curvature of its surface to the level of the line of the eaves. While the Free Form roof is based on a grid system of laminated veneer lumber (LVT) beams, the dome shell beneath it comes in cross-laminated timber (CLT), the two materials having been stipulated in the competition brief.


The main roof consists of a Free Form structure spanning an area of 25 x 48 m. Visualisation, © Elding Oscarson Architects
20 km of LVL panel strips
Blumer Lehmann drew up the structural concept with the support of SJB Kempter Fitze along with Hermann Blumer, and carried out the detail planning on the complex roof construction. For the main roof, the timber construction engineers decided in favour of a lattice shell structure incorporating a criss-crossing arrangement of LVL beams that positive-locking dowel joints connect into a double-curved grid structure. This involved installation of 20 km of LVL panel strips altogether. The roof structure, which is vaulted to differing degrees, is borne at the edges by 24 solid columns consisting of 60 x 80 and 60 x 60 cm block-glued LVL and rigidly connected to the approx. 1,20 m-high concrete base.


© Blumer Lehmann


© Blumer Lehmann


Using Blumer Lehmann's detail plans, Stora Enso's Swedish factory produced the dome in advance out of CLT and installed it on site beneath a construction tent. © Blumer Lehmann
Lorem Ipsum: Zwischenüberschrift
To limit horizontal deformation of the roof timberwork, tensioning rods were integrated into timber columns to enable pretensioning force to be applied after assembly. A solid edge beam arranged on the column heads encloses the construction on all sides. Blumer Lehmann also created the detail plan of the dome, with Stora Enso producing it entirely out of CLT at a Swedish factory and assembling it on site beneath a construction tent.
1:1 model set-up
Two mock-ups provided information for the construction design and in the final analysis convinced the client of its viability. The lattice shell roof structure consists of three transverse layers and two longitudinal layers of LVL beams. In contrast to factory-bent and -milled GLT structures delivered as complete components to the construction site, only the lowest panel strip layer was laminated in the desired curvature and delivered as a whole for the main roof structure. This layer served as falsework and auxiliary structure during the assembly process. A further four beam layers were only bent and connected at the on-site assembly stage. All dowels and plugs were milled out of the same LVL material. HK
Architecture: Elding Oscarson Architects, Stockholm
Client: Tekniska Museet, Stockholm (SE)
Location: Museivägen 7, 115 27 Stockholm (SE)
Structural engineering: DIFK Florian Kosche, Oslo (NO)
Timber construction engineers: SJB Kempter Fitze, Gossau (CH) mit Hermann Blumer
Parametric design: Design-to-Production, Erlenbach/CH
Planning and execution Free Form timber construction: Blumer Lehmann, Gossau (CH)
Timber supplier and main partner: Stora Enso (SE)



