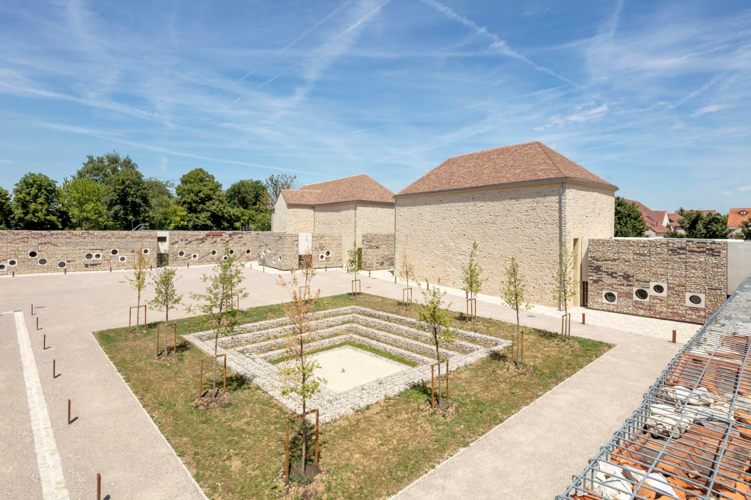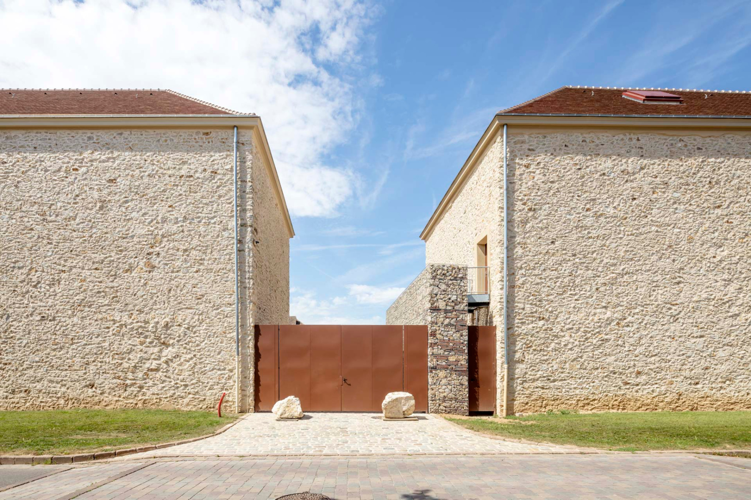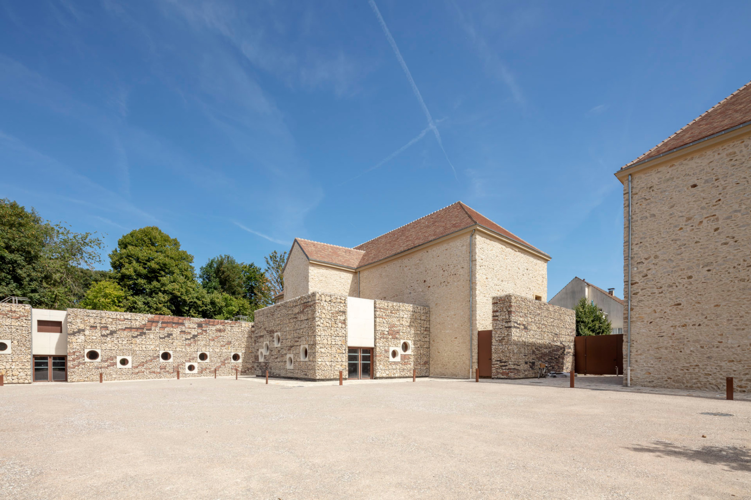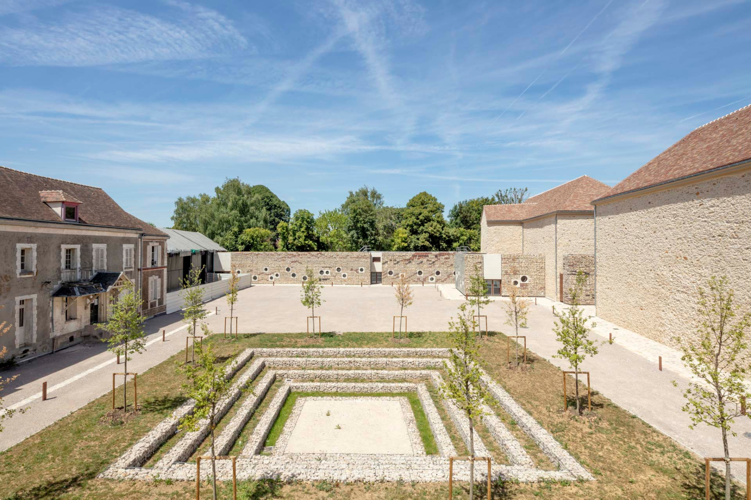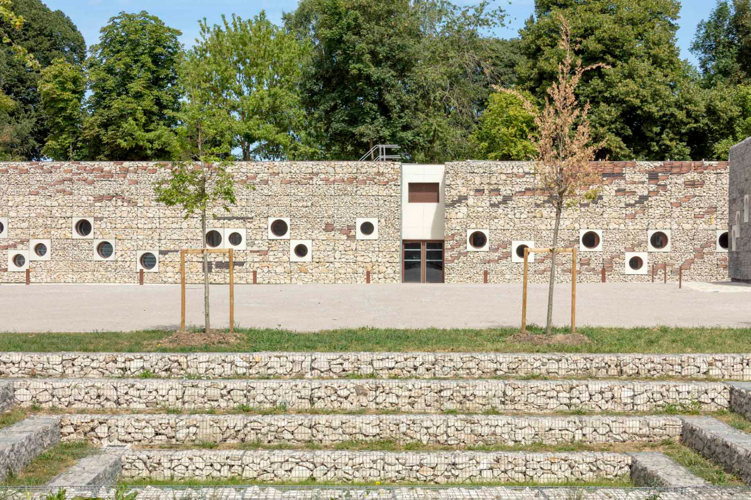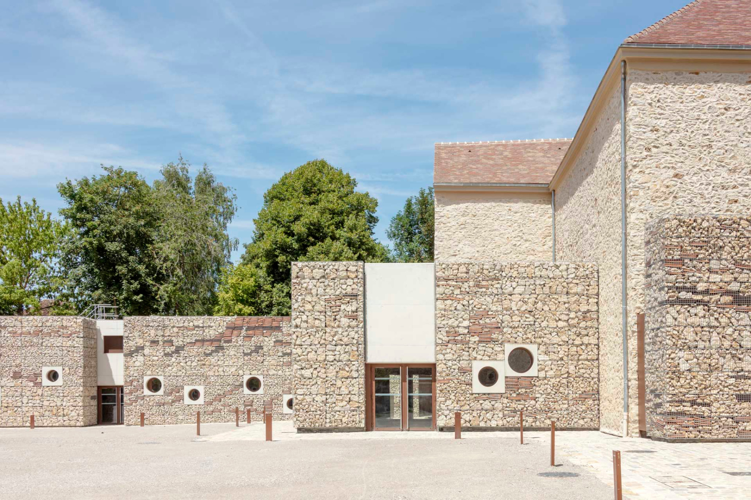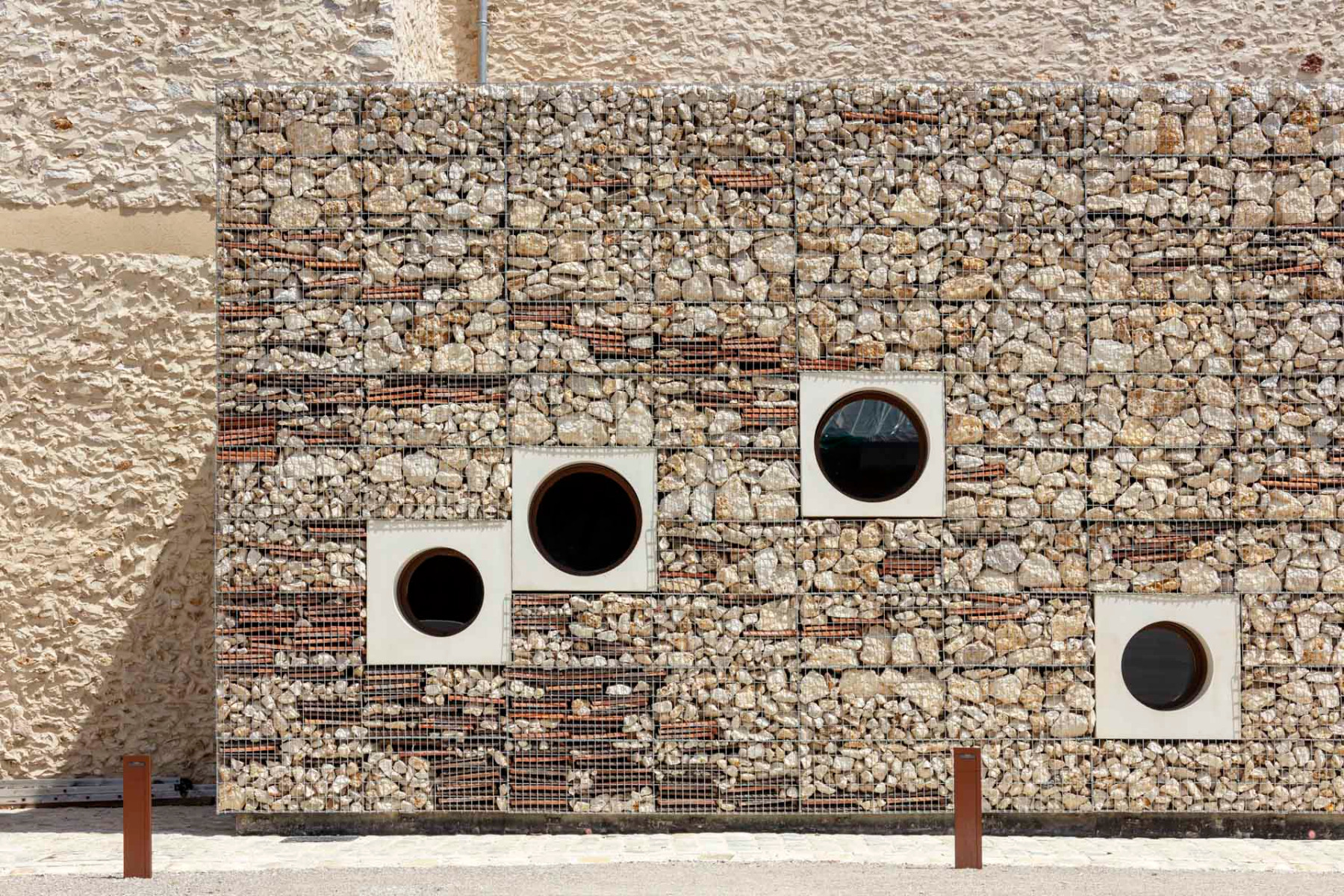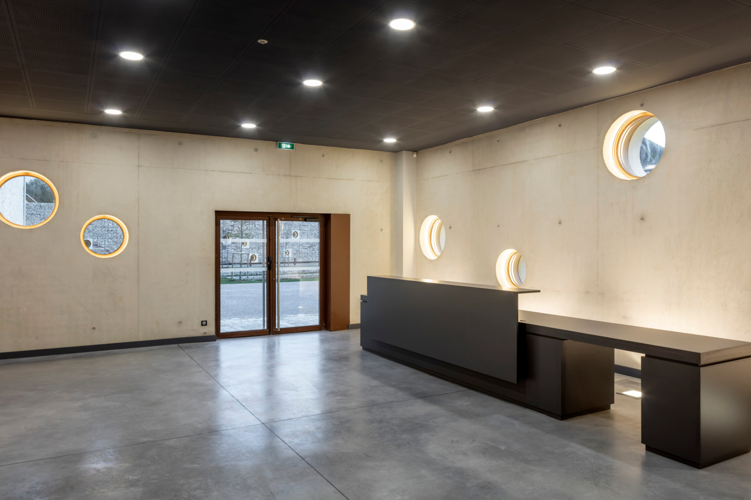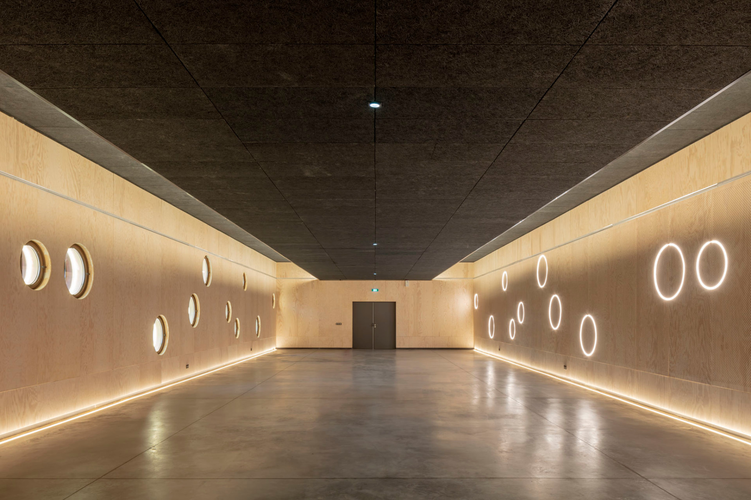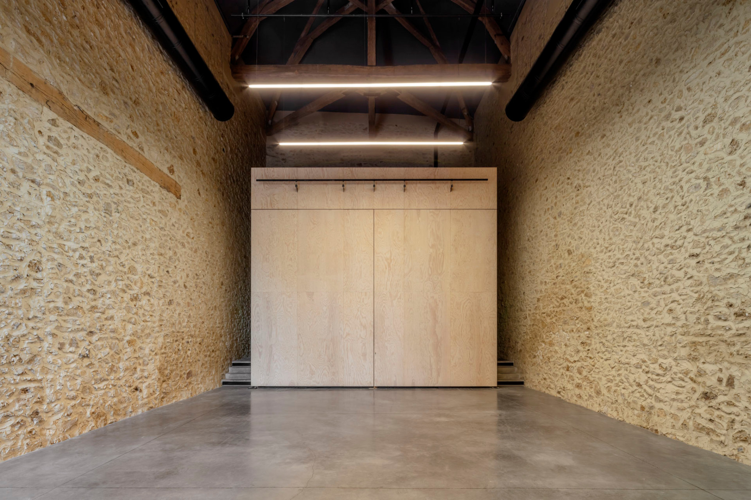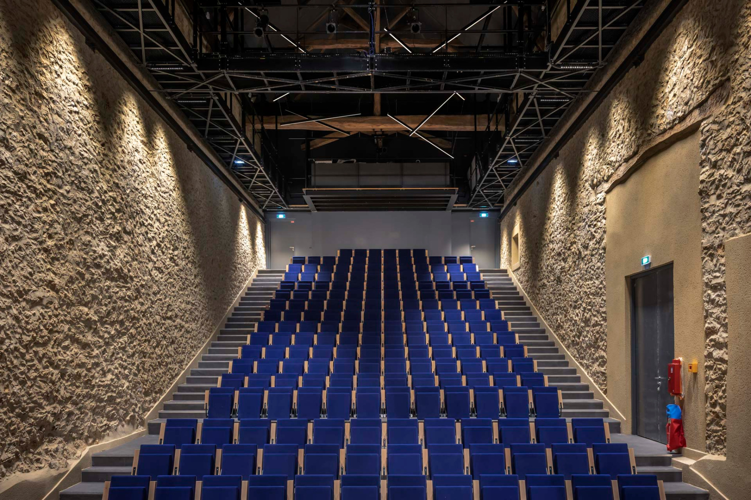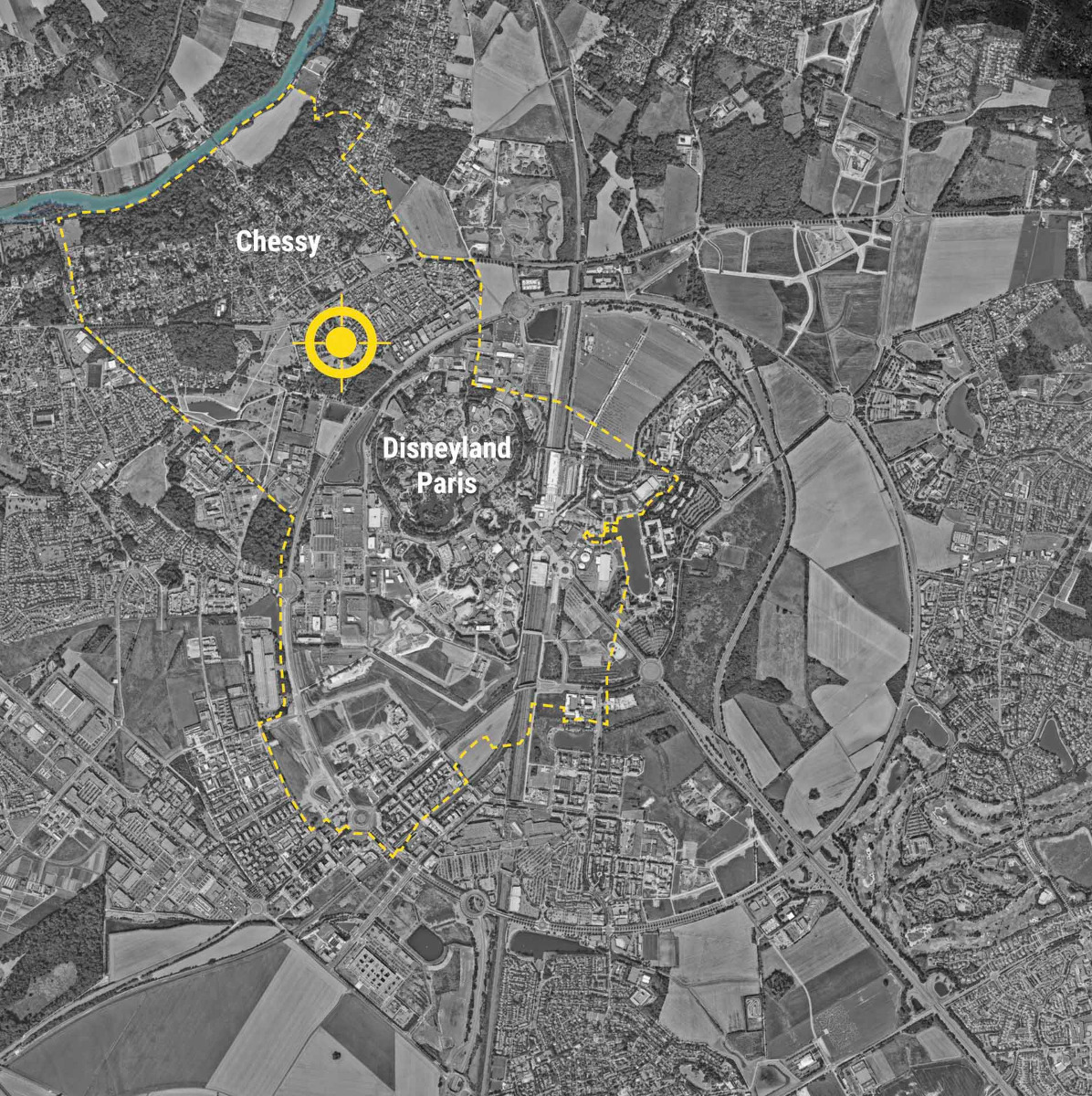Rough and uncovered
Opus 5 Build Cultural Centre near Paris

The cultural centre in Chessy, © Luc Boegly
In their transformation of an historic farmstead into a cultural centre east of Paris, Opus 5 Architectes have found a new use for the stones from the now-demolished pre-existing building. The old farming estate of Tournelles lies in the small French town of Chessy, directly next to the legendary Disneyland located at the gates to the capital.


The massive, quarry-stone walls of the old barns screen the complex from the road. © Luc Boegly
The fundamental idea behind the project was to recall the ensemble’s agricultural past, even after the revitalization, and creating a bridge between old and new. In order to achieve this, the multi-part farmyard has been preserved to the greatest possible degree. The massive exterior walls of quarry stone from the old barns screen the complex from the road.
A new facade of demolition materials
To the northwest and southeast, two new concrete tracts have been created. Along with the existing buildings, they surrounded the sheltered courtyard at the heart of the ensemble. For the facades of the two new structures, the architects used the demolition material from the old buildings by pouring the recycled stones and roof tiles into gabions. This has maintained the character of the Tournelles farm, given the complex a unique look and followed an ecologically sustainable approach.


For the facades of the two new buildings, the architects used the demolition materials from the old structures by pouring the recycled stones and roof tiles into gabions. © Luc Boegly
The walls of the new buildings are broken up by irregularly positioned, circular openings. The exterior spaces also feature gabion-based designs: in the inner courtyard, they form the seating steps of an amphitheatre that has been integrated into the ground and is used for open-air cultural events. Moreover, the area serves as a soakaway as well. A paved surrounding path connects all the parts of the buildings.


The courtyard amphitheatre, © Luc Boegly


The auditorium, © Luc Boegly
Rough materials indoors
The tall, revitalized wings comprise the main areas of the cultural centre, the auditorium and the orchestra hall. The two lower side tracts are home to the rehearsal rooms of the music school, the offices and the multipurpose hall. As on the facades, the indoor materials remain rough and uncovered. The spaces are characterized not only by the organic stone walls, but also by surfaces of exposed concrete, screeds and the wood-fibre panels of the acoustic ceilings.
Architecture: OPUS 5 Architectes
Client: Jeanette Cutlack, Croft 3
Location: 77700 Chessy (FR)
Structural engineering: Batiserf Ingénierie
Acoustics: Impédance



