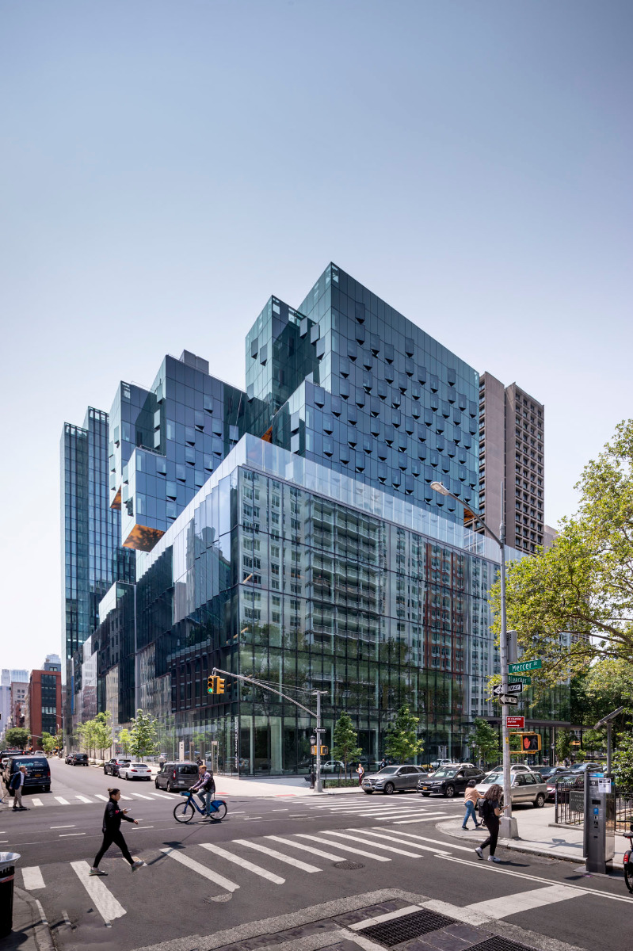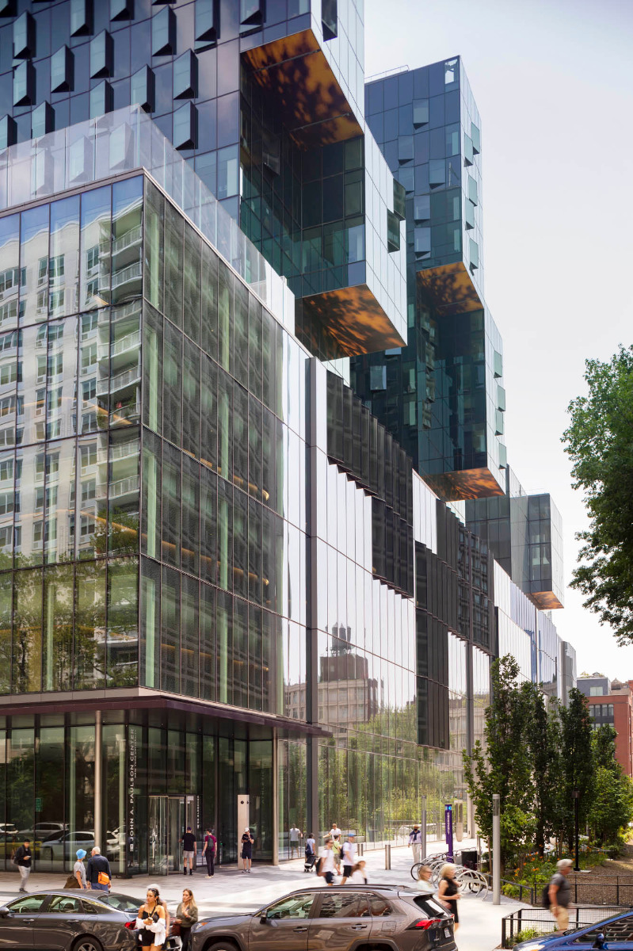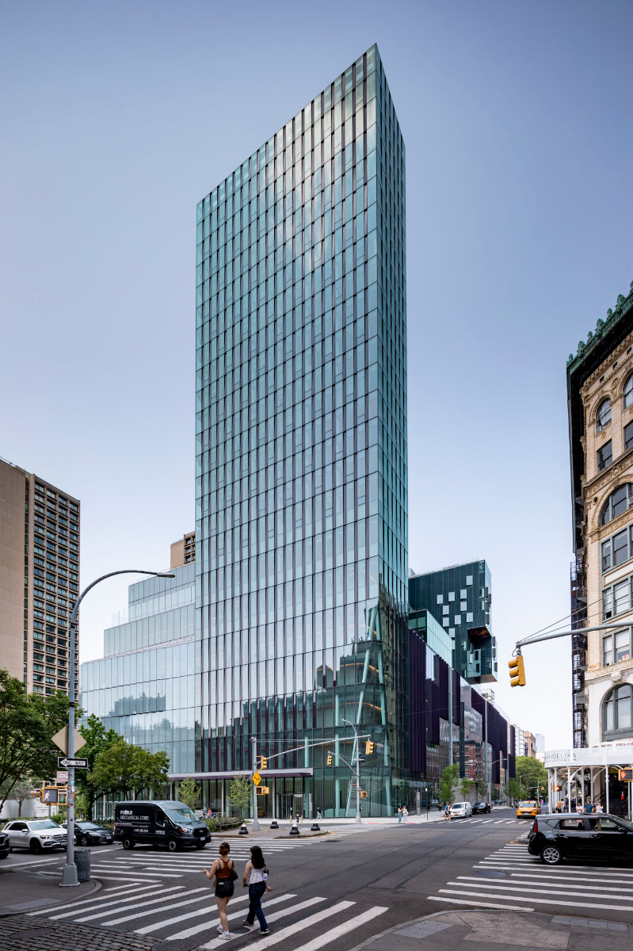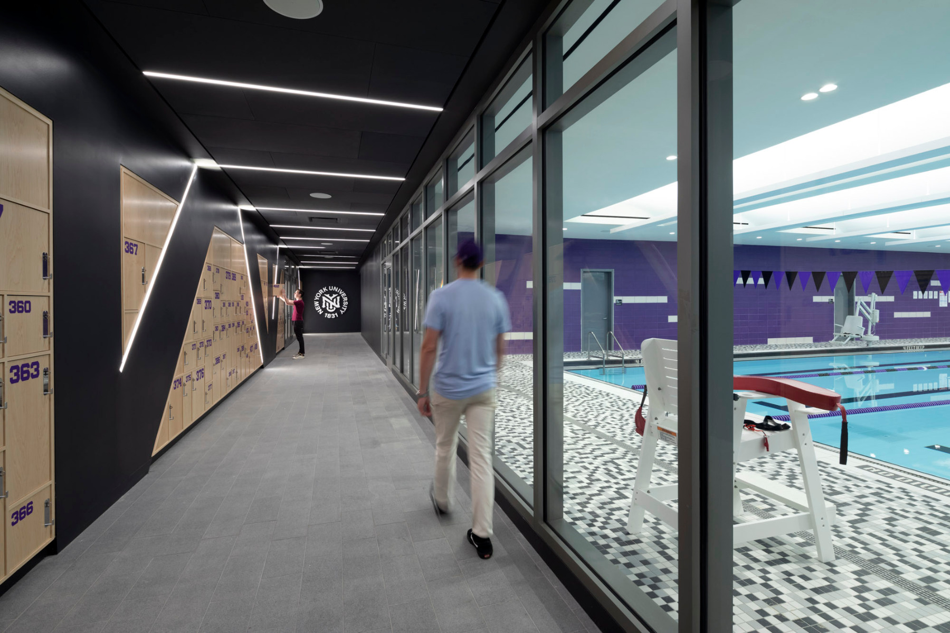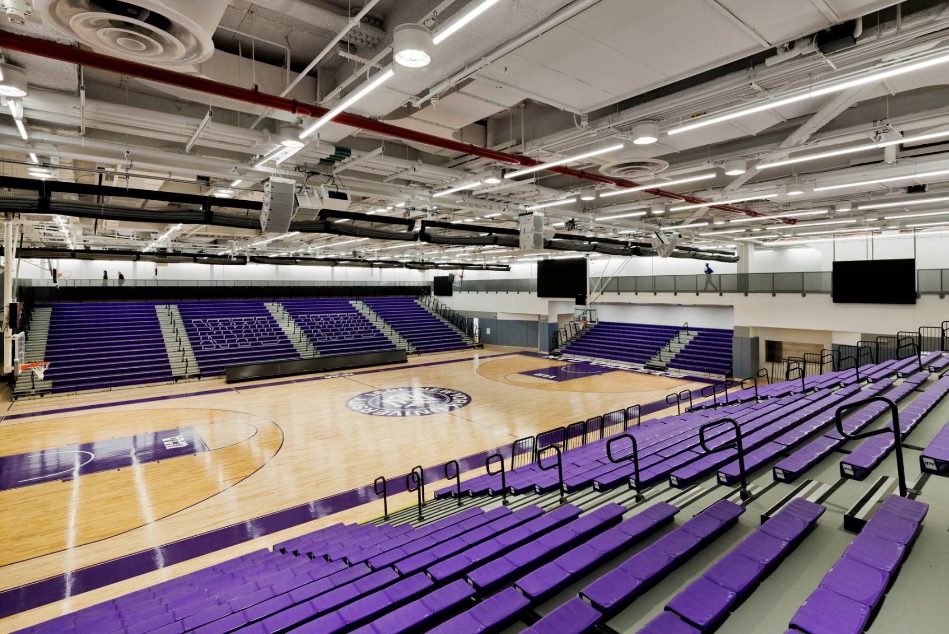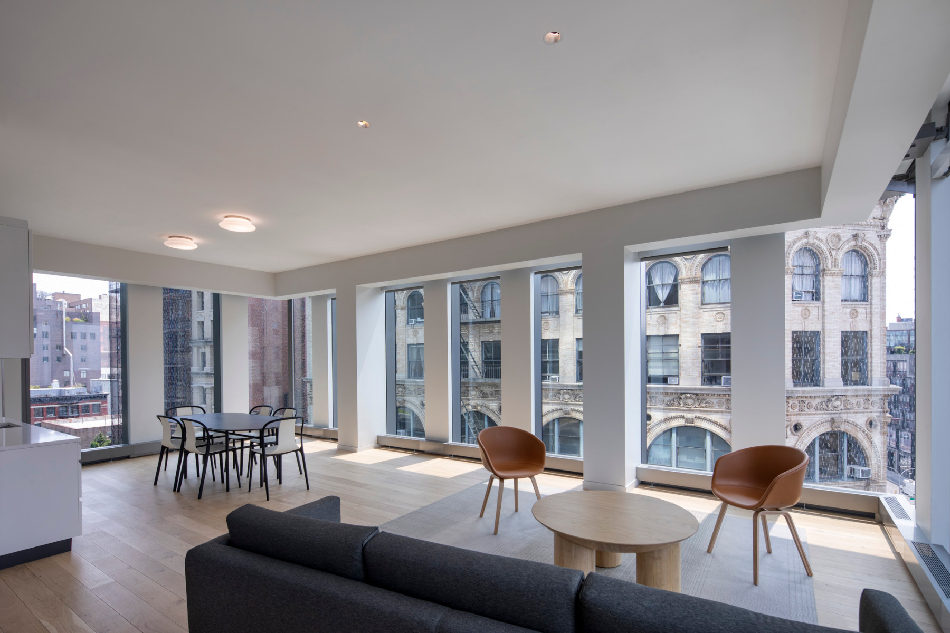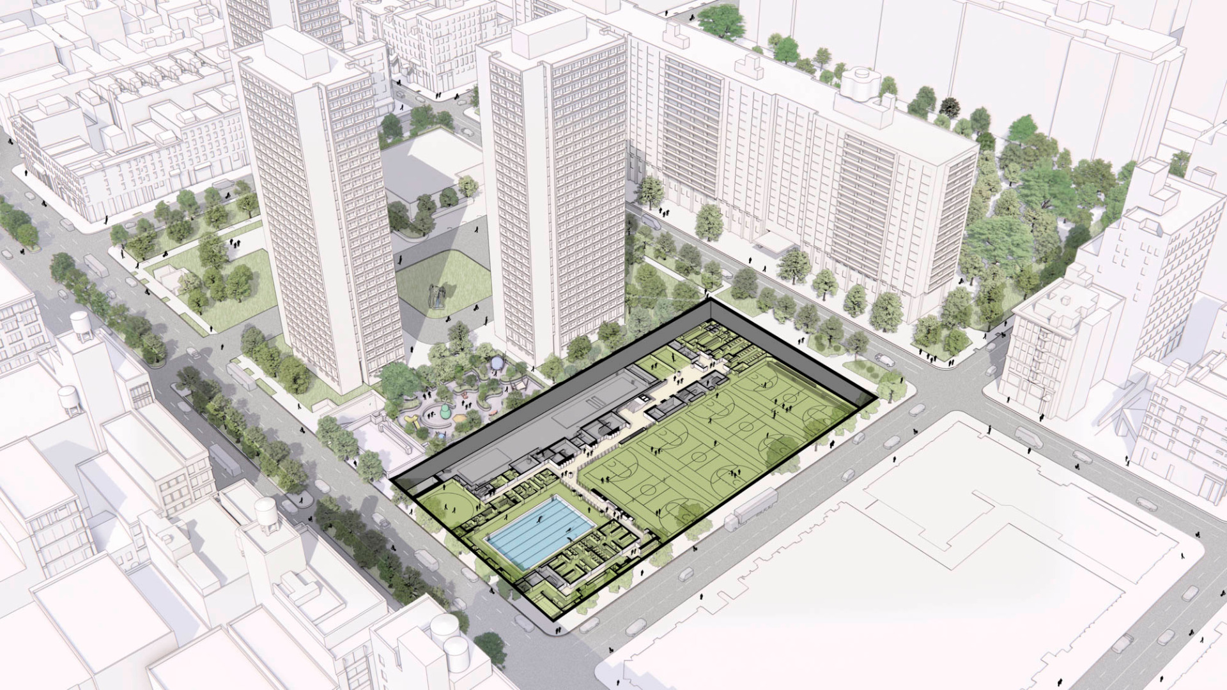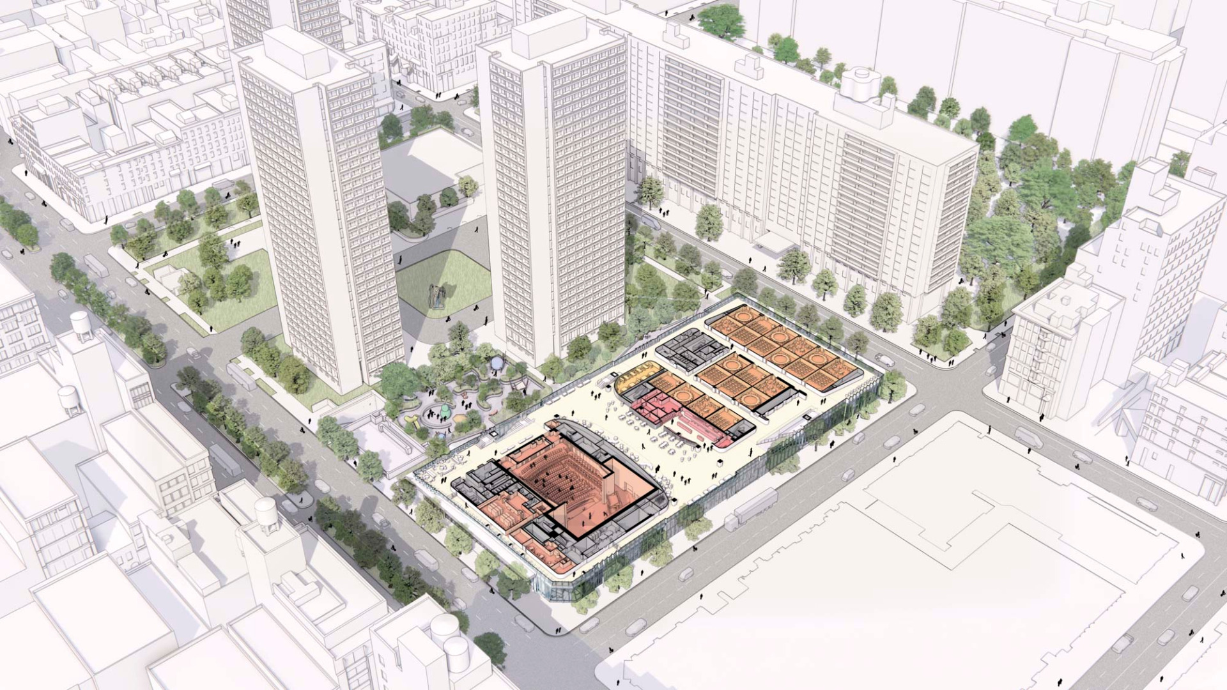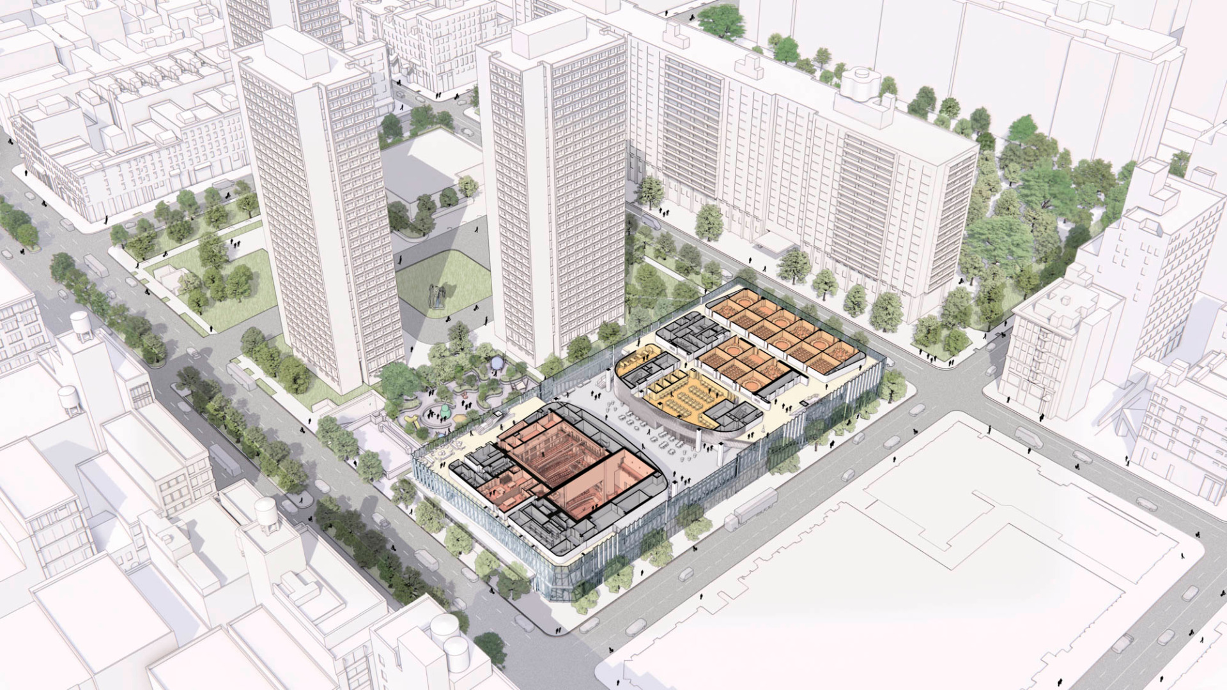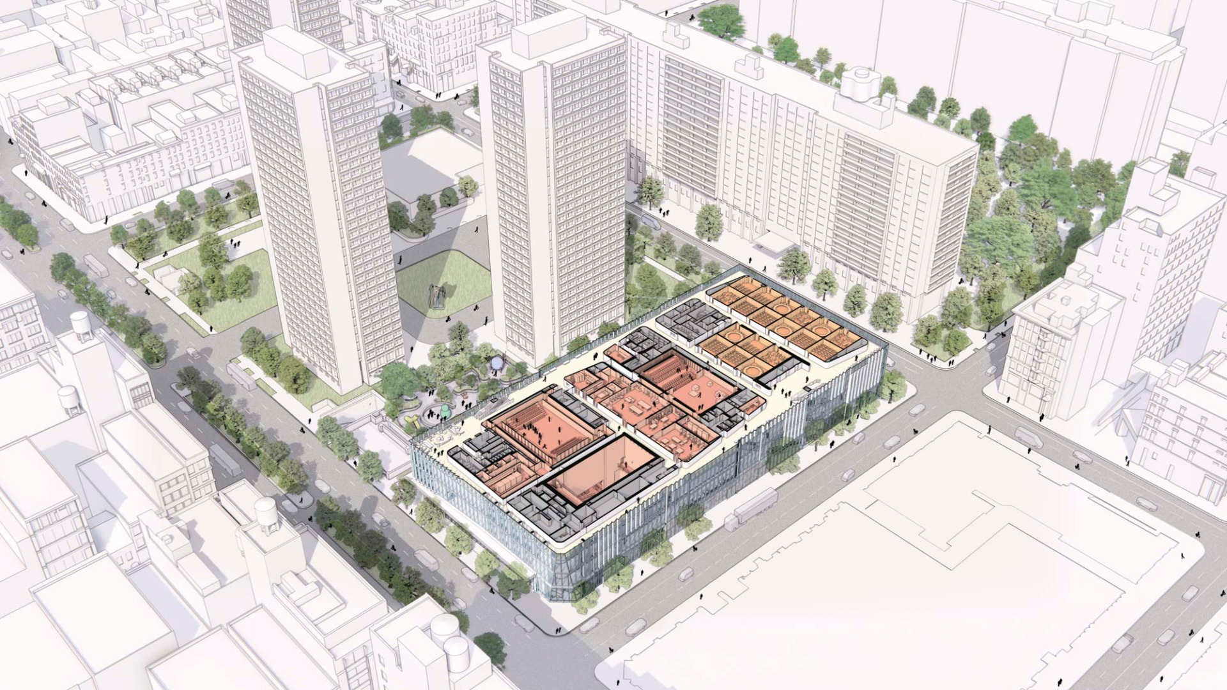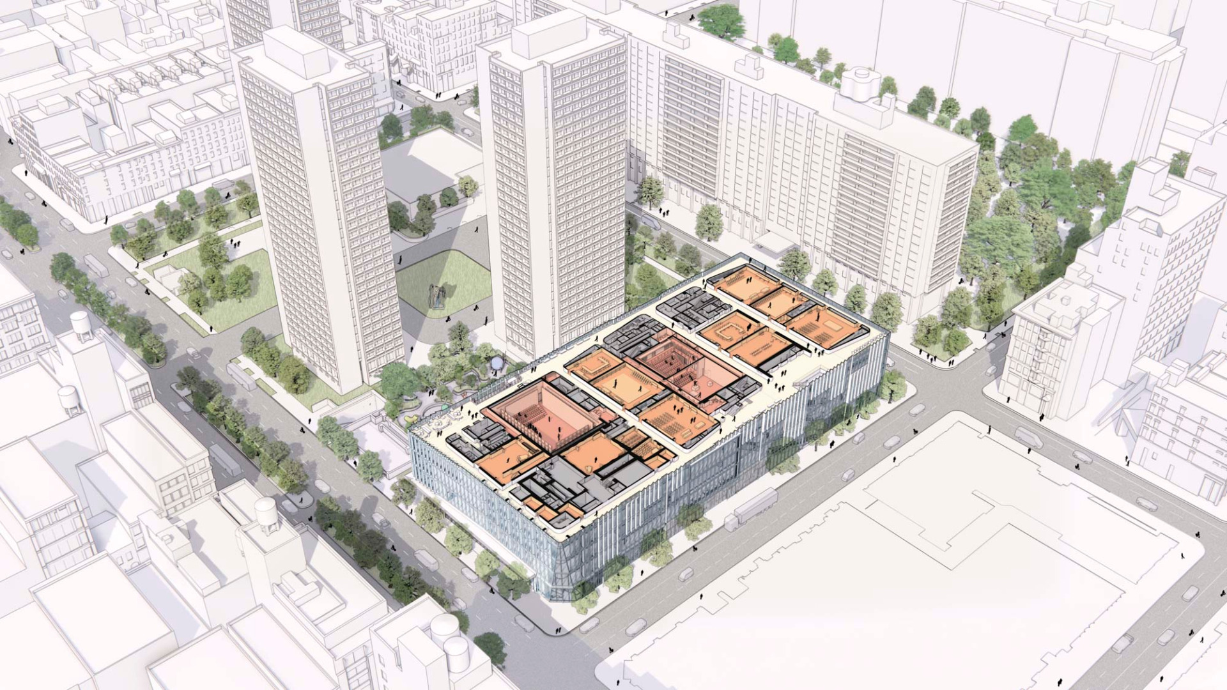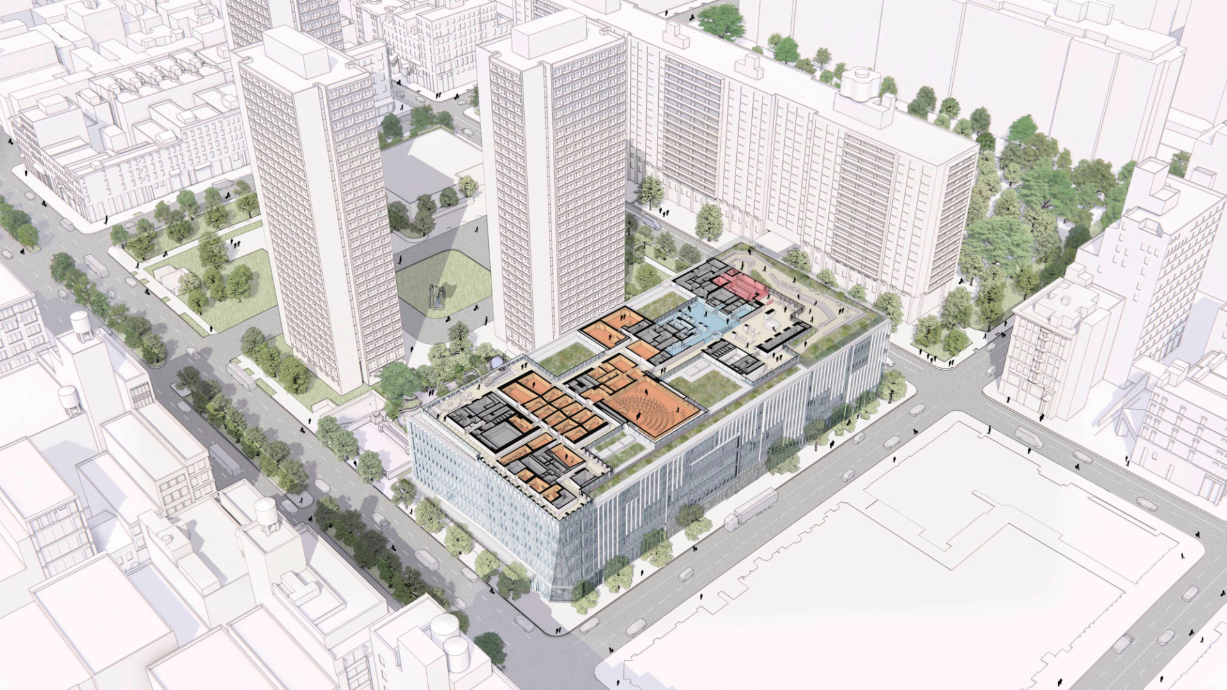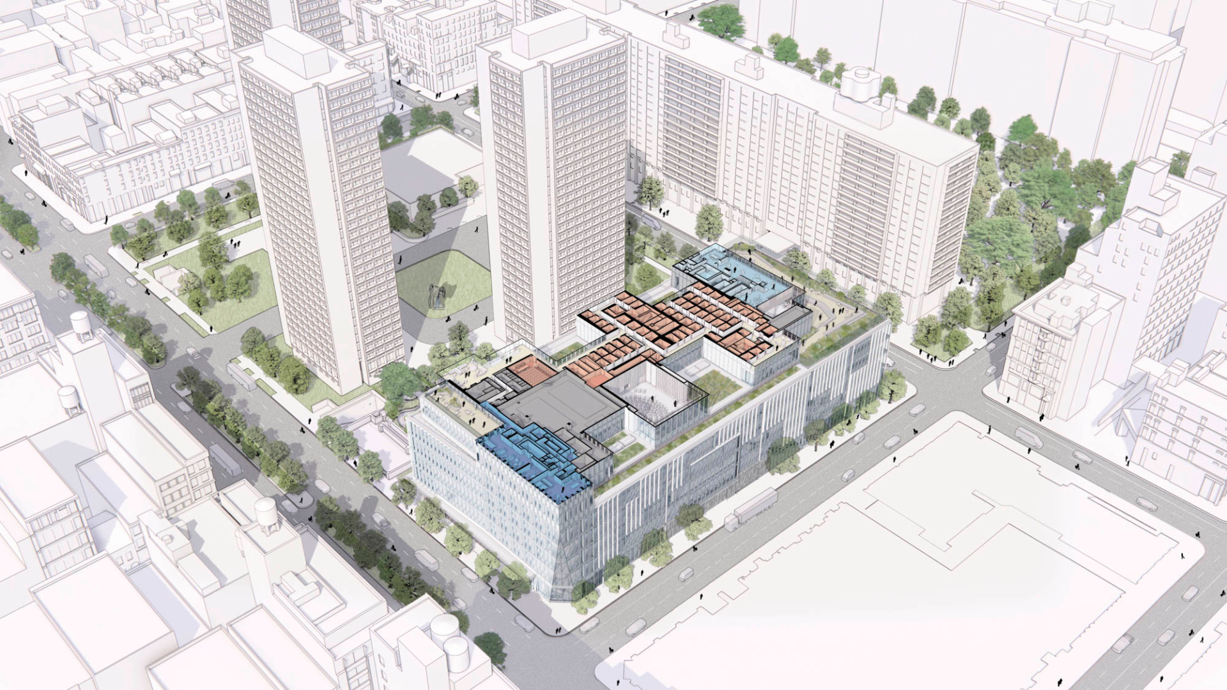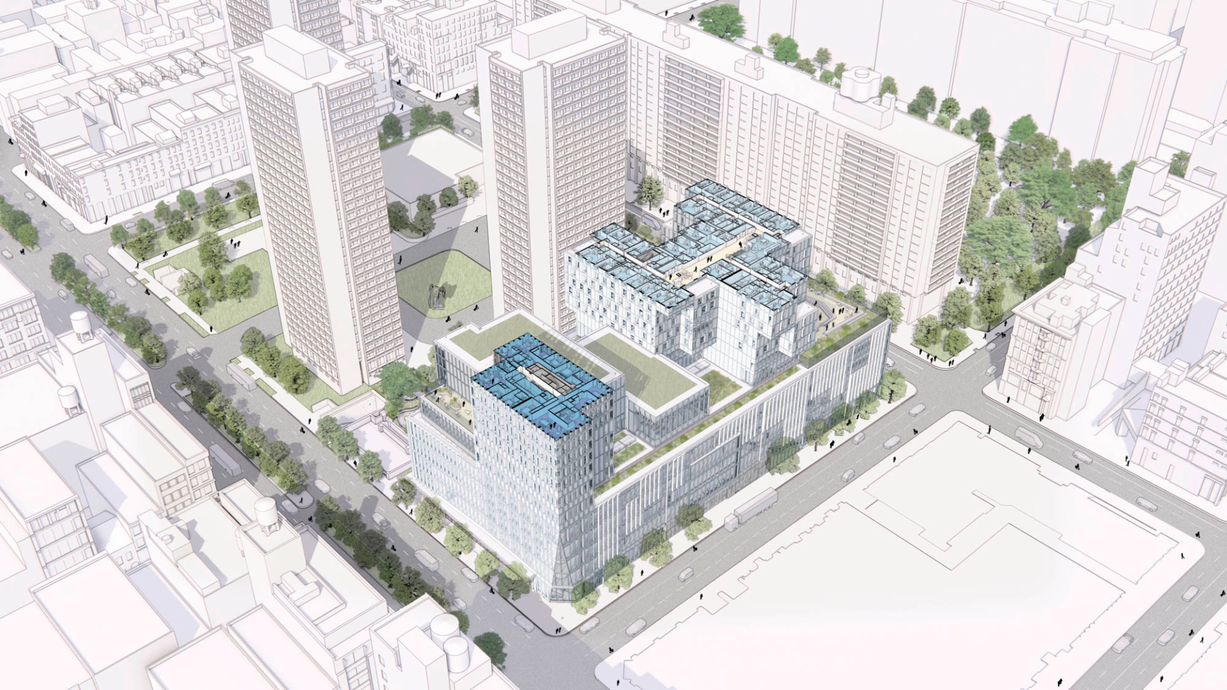Vertical campus in New York
Paulson Center by Davis Brody Bond and KieranTimberlake

Paulson Center in New York, © Connie Zhou / JBSA Images
The fully glazed John A. Paulson Center in Greenwich Village forms the gateway to the campus of New York University (NYU). The team of architects from Davis Brody Bond and KieranTimberlake have created a vertical campus with an extremely complex spatial program.


Iris Cantor Proscenium Theatre, © Connie Zhou / JBSA Images
Performing arts
Three halls for theatre, music and dance are located in the six-storey base of the building. Students of the world-famous Tisch School of Arts and the Steinhardt School can rehearse or perform there. The large Iris Cantor Proscenium Theater can seat up to 350 people. Apart from this, there are many rehearsal rooms for the performing arts where lessons in music, dance, theatre and cabaret take place. Larger orchestra rehearsals have their own rehearsal space with special acoustic equipment.
Sports facilities
The two underground levels are home to spaces for competitive athletes, but amateur sports enthusiasts can visit the fitness studio or swimming pool. The largest attraction here is the basketball hall, which seats 2000 and can be divided into four smaller courts for other games.


Basketball hall, © Connie Zhou / JBSA Images
Community
Large lounges and lobby zones have been designed according to their respective uses. The Skylobby on the fifth upper level has an adjacent café and rooftop terrace, while the areas farther up can be used as work spaces or living areas. These shared facilities form a continuum between the facade and the main functions at the centre of the building.


Living area, © Connie Zhou / JBSA Images
Living
The residential towers rise above the rooftop terrace. The larger apartments in the narrow Faculty Tower are home to lecturers and their loved ones; students live in the multipartite Student Tower, which has shared rooms. From outside, this tower is recognizable thanks to folded-out facade elements that form small niches in the rooms.


The fully glazed John A. Paulson Center in Greenwich Village, © James Ewing


Faculty Tower, © James Ewing
Energy supply
The university’s existing cogeneration plant heats, cools and dehumidifies the Paulson Center, while the building’s good insulation values have contributed to the Center’s Leed Gold certification. Around 2300 m² of green roofs with retention basins not only lead to an improved urban climate, they also enhance the outdoor areas for users, who can recover from their academic duties in the park landscape high above the city streets.
Read more in Detail 9.2023 and in our databank Detail Inspiration.
Architecture: Davis Brody Bond, KieranTimberlake
Client: New York University
Location: New York (US)
Structural engineering: Severud Associates
Construction management: Turner Construction Company
Building services engineering: Bard, Rao + Athanas Consulting Engineers
Landscape architecture: Michael Van Valkenburgh Associates




