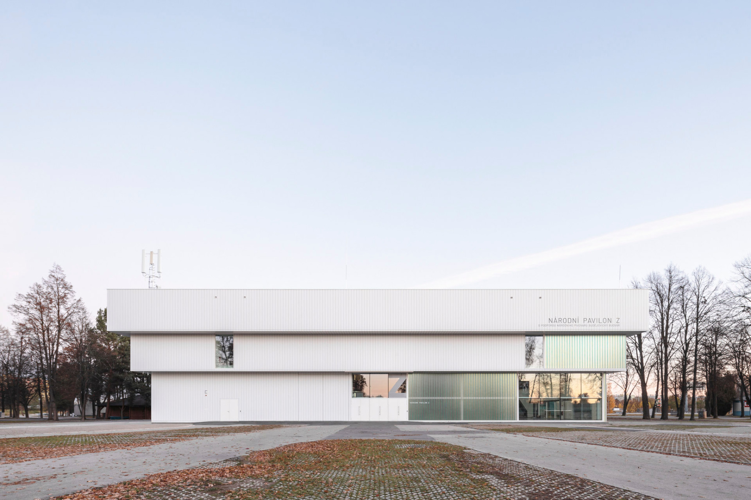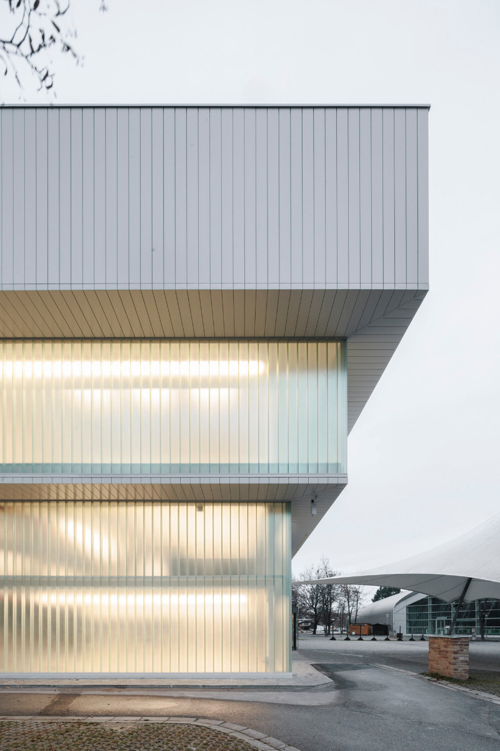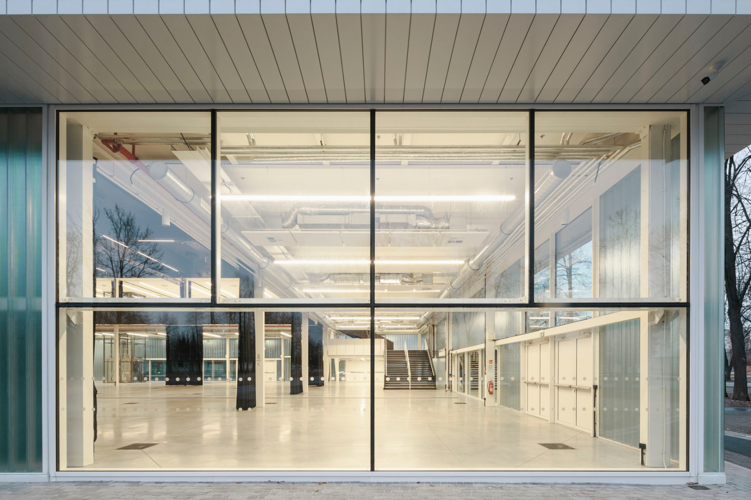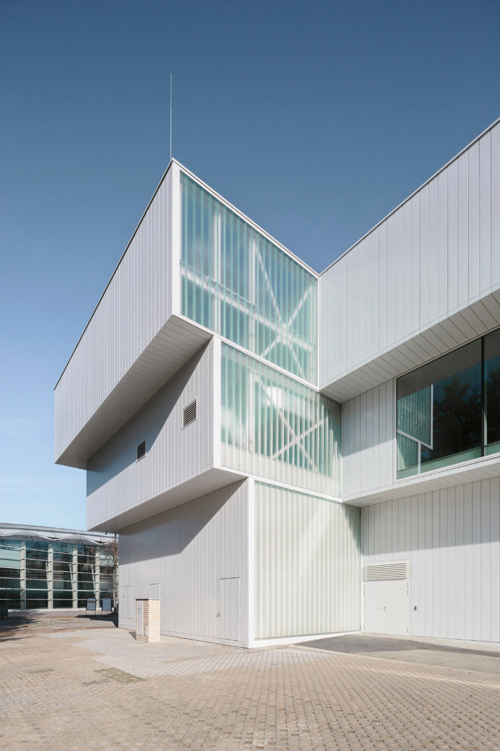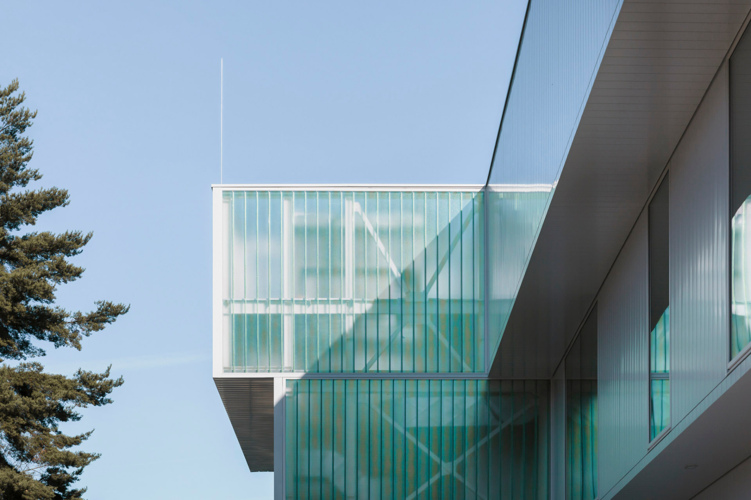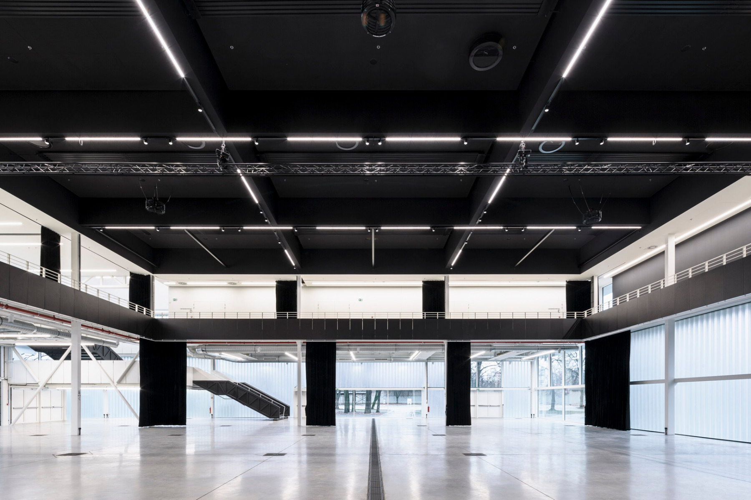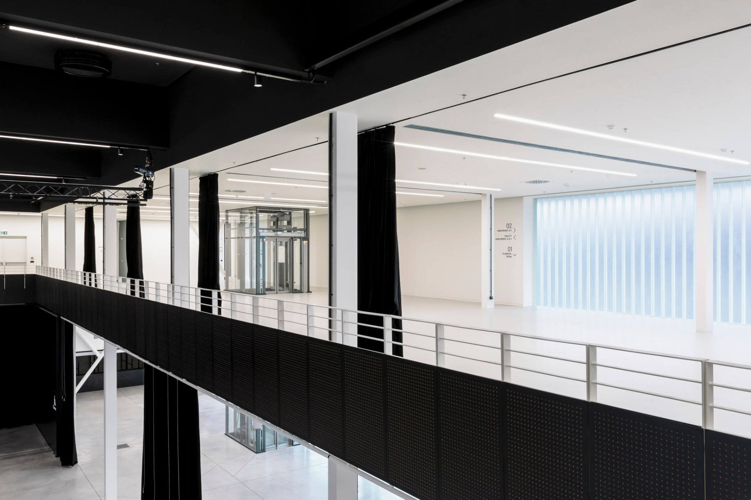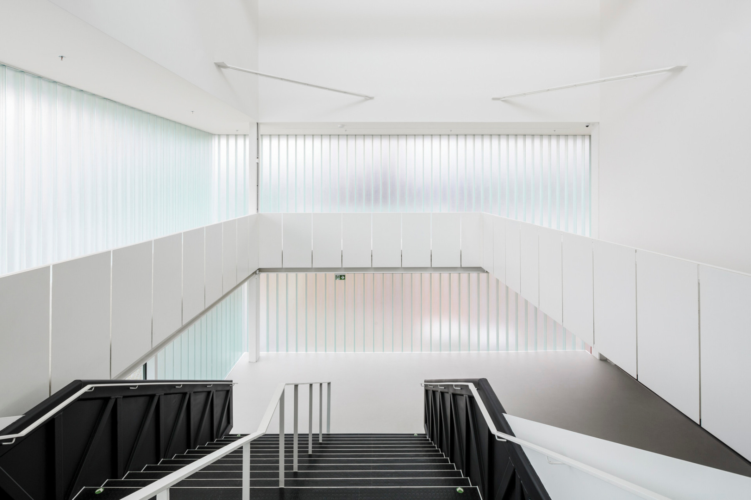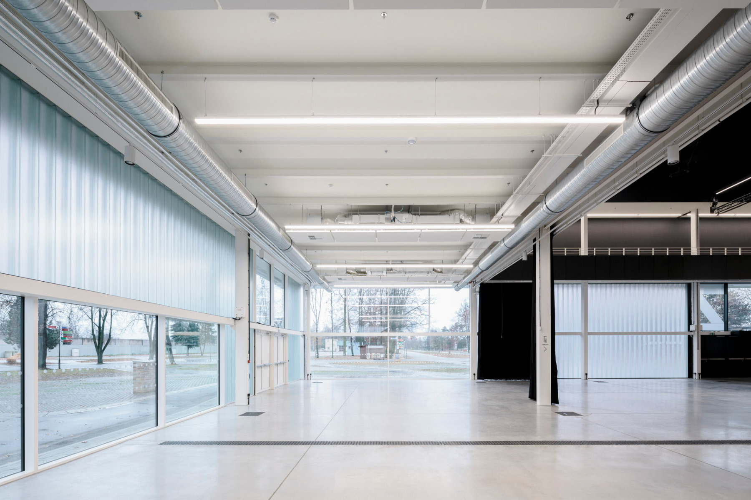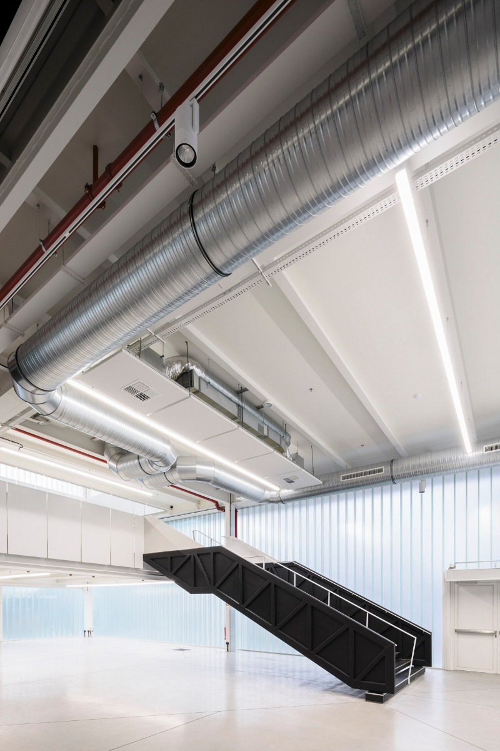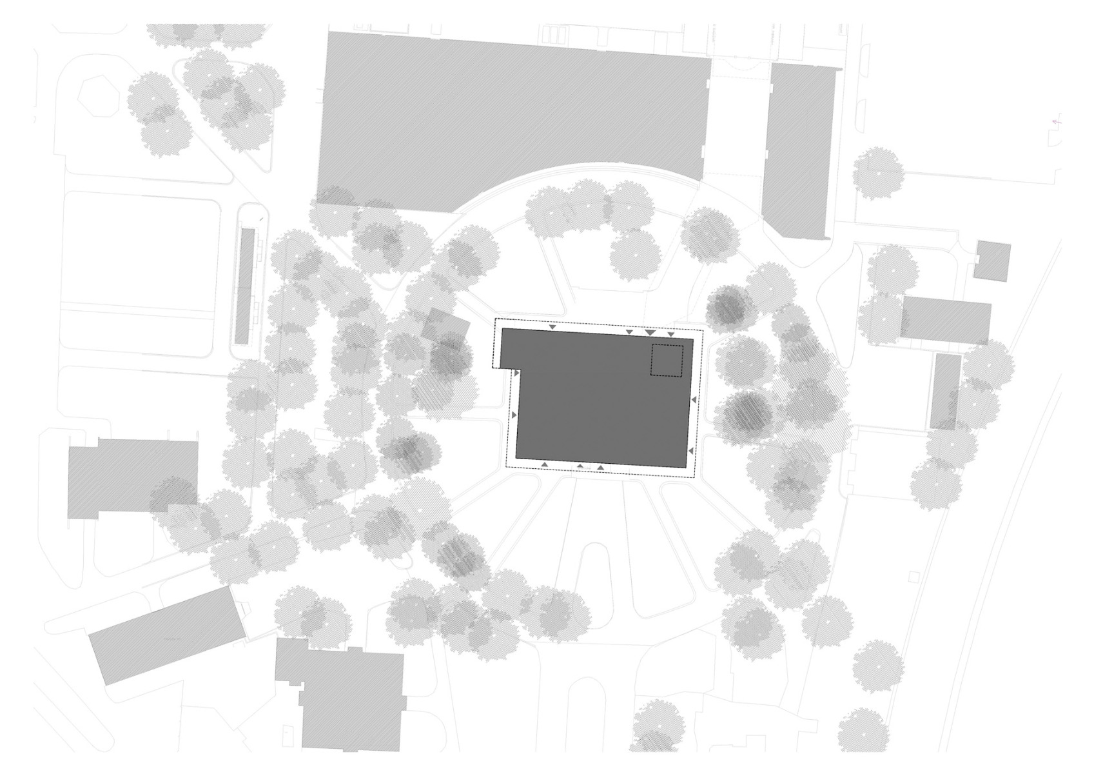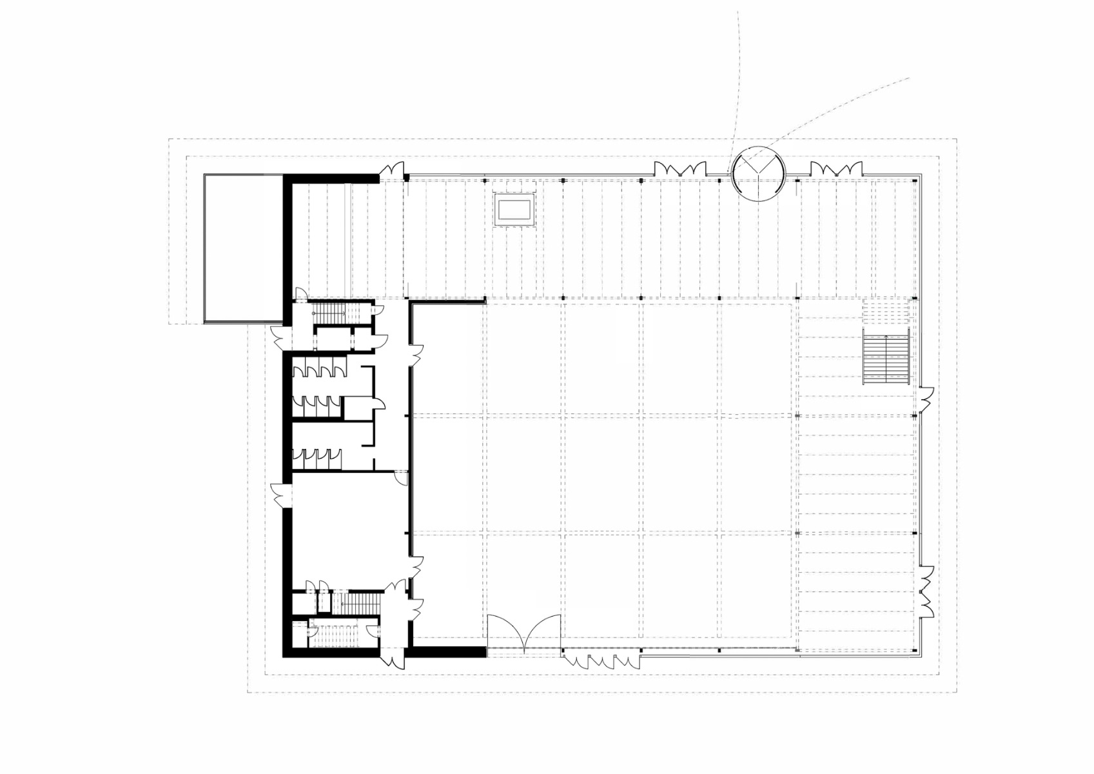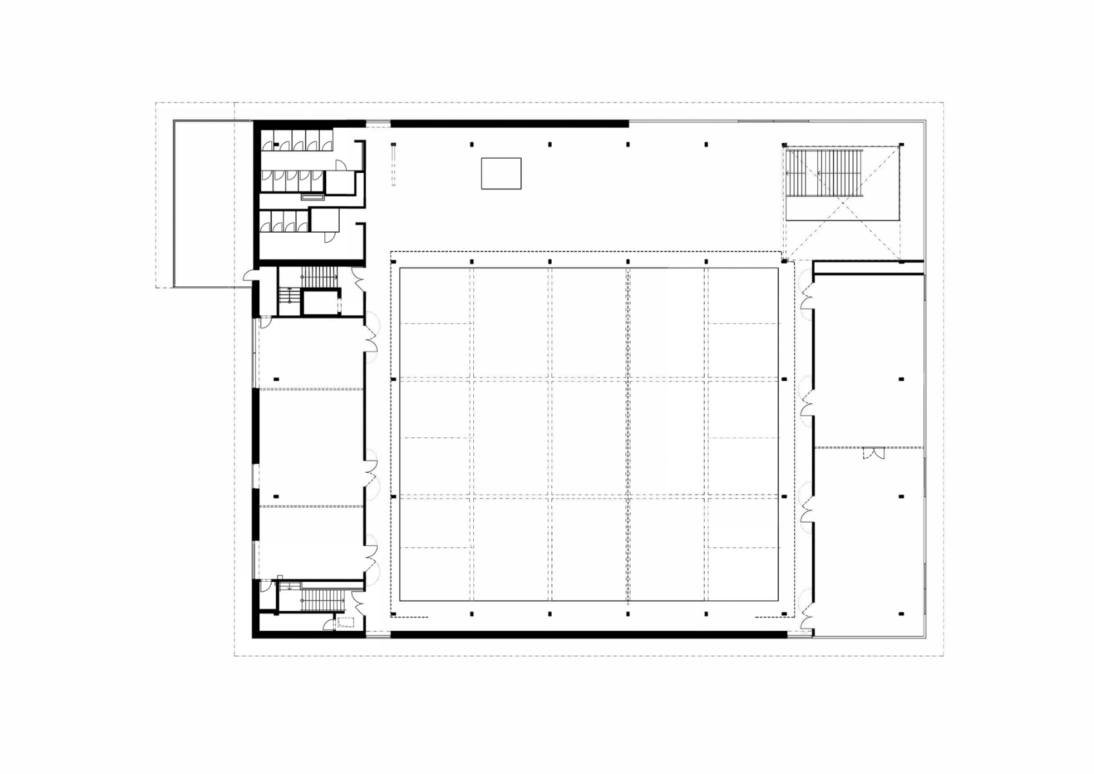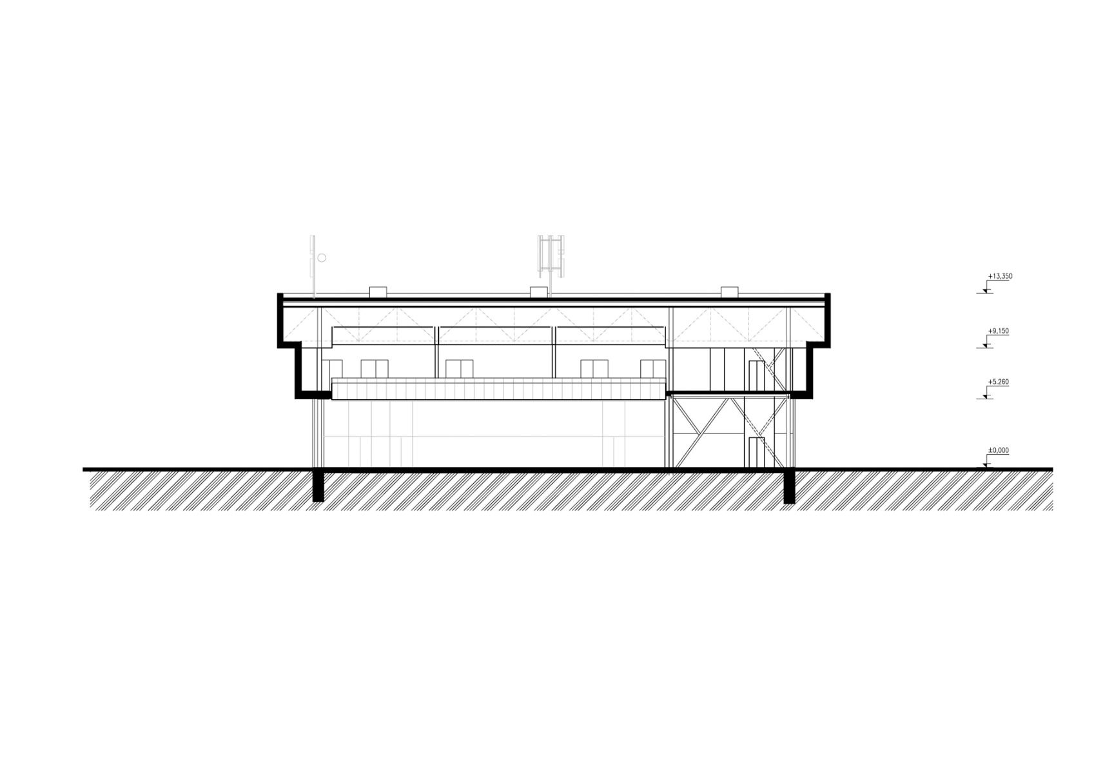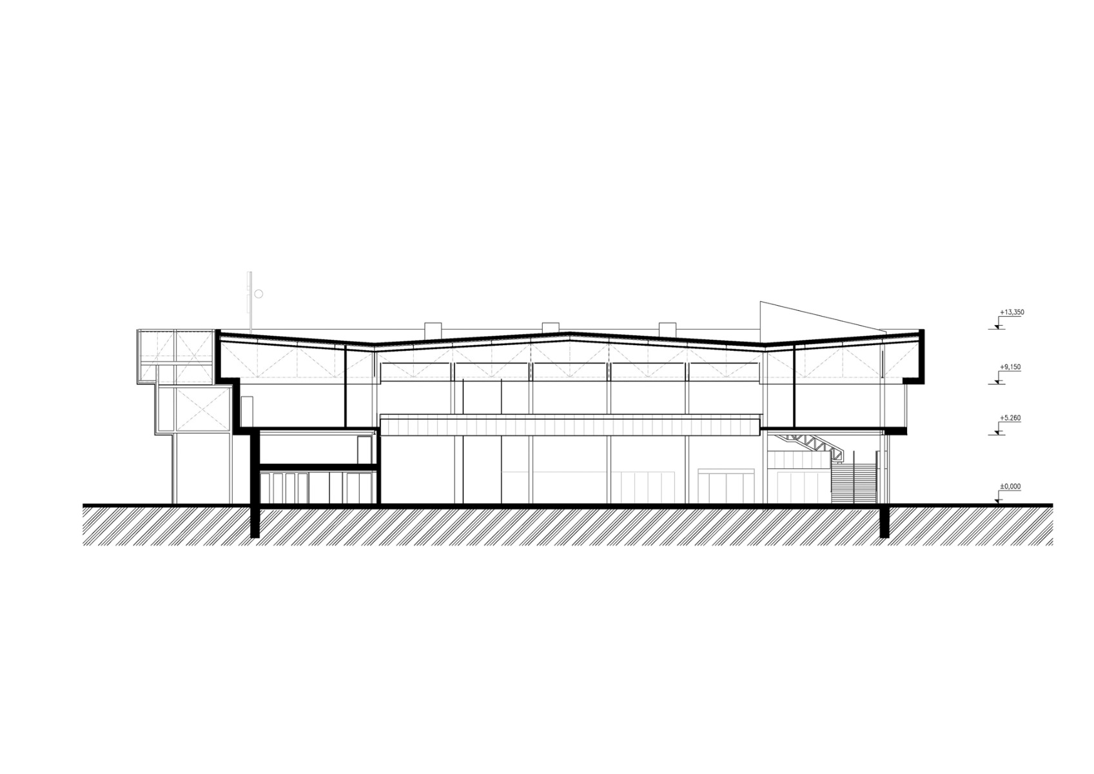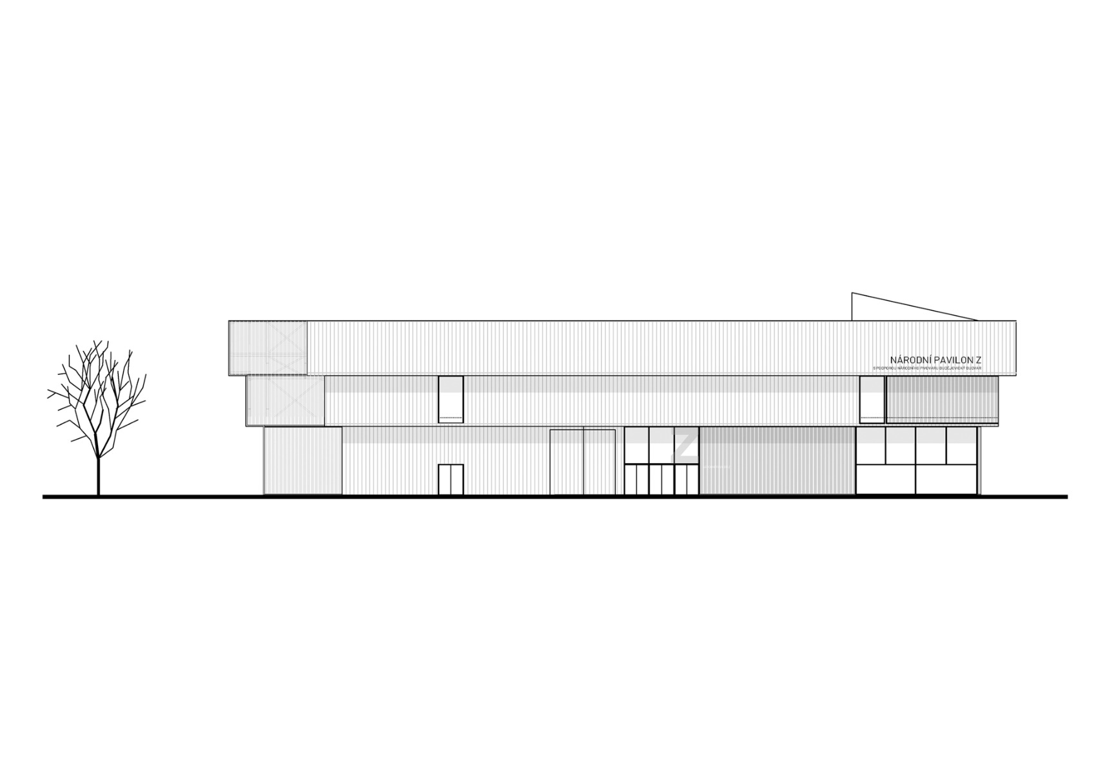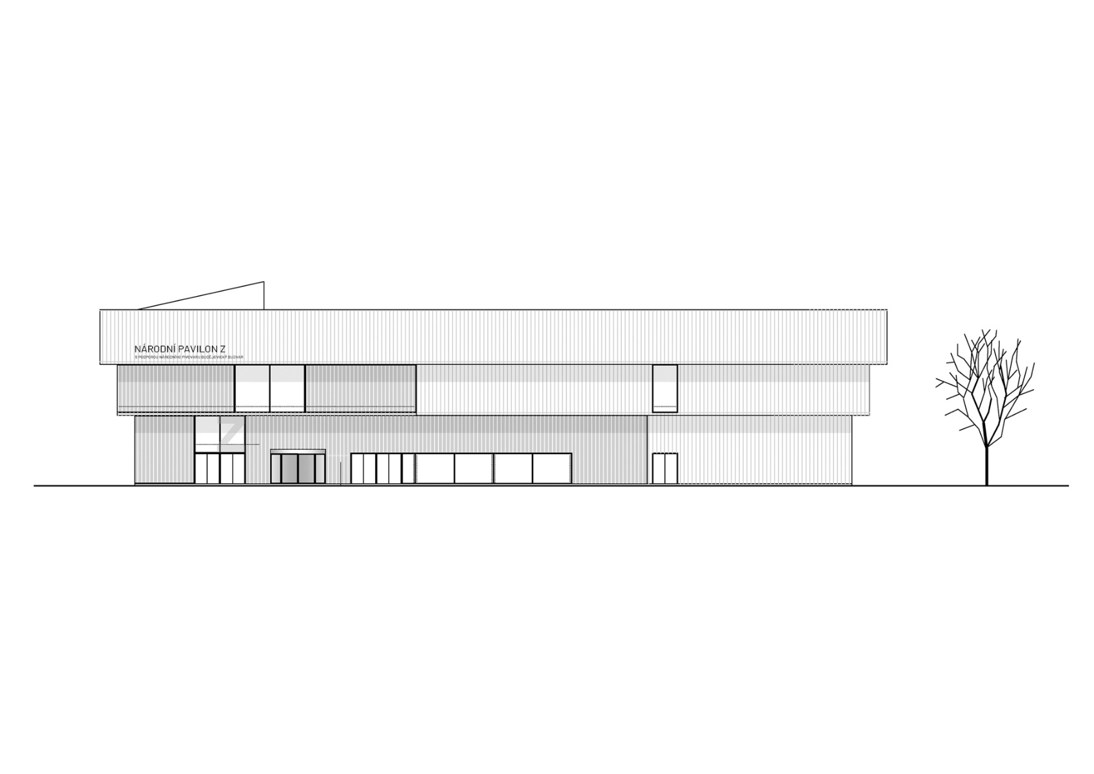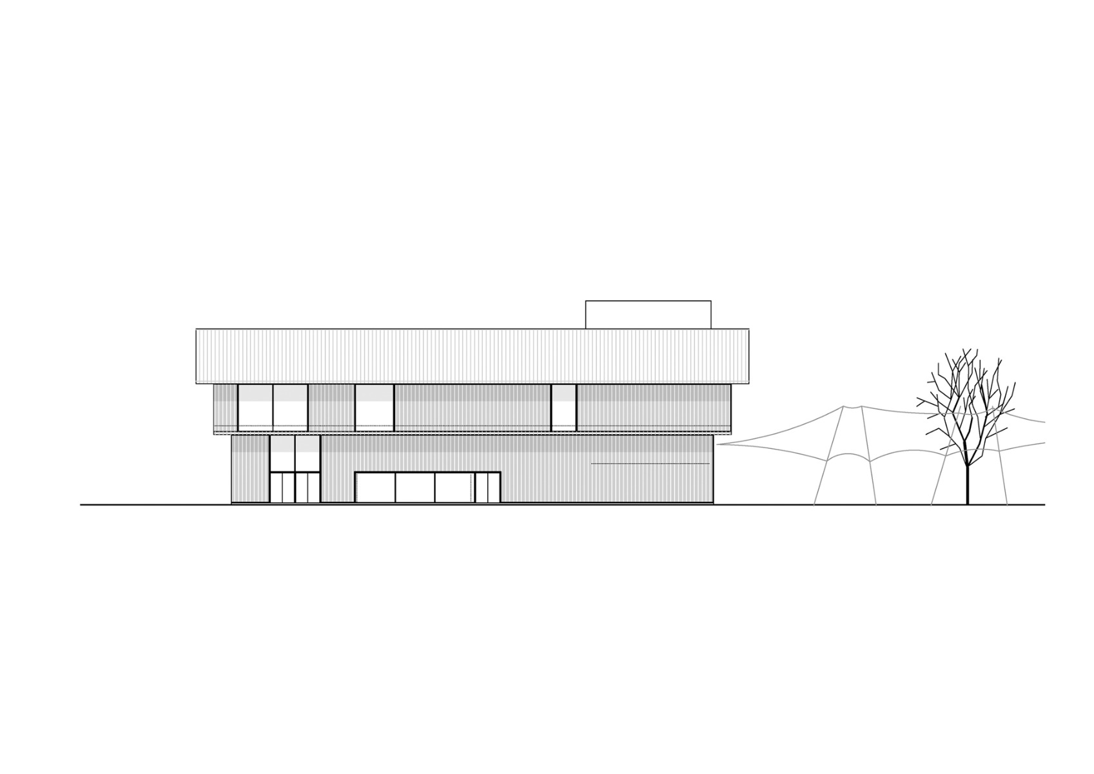Maximally variable
Pavilion Z Exhibition Centre by Studio A8000

Pavilion Z Exhibition Centre, © Ondrej Bouska
Studio A8000 based its design for alteration and enlargement of the exhibition centre on the original shape of the building, which was completely hollowed out. Only the steel skeleton was retained.


The pavilion serves as a multifunctional event location. © Ondrej Bouska
Multifunctional venue
Studio A8000 sought to create a multifunctional and maximally variable venue, meaning the pavilion was to be usable for different kinds of events, such as trade fairs, exhibitions and congresses as well as balls and concerts. The entrance hall and the main space with its 850 seats and standing room for 1500 give over to the upper level, the location of two further halls that can be subdivided to create various spaces.
Spatial organisation
The interior is designed to be open and flexible. To create as much space as possible, all ancillary facilities are concentrated in the outermost wing, leaving the rest of the building free. The pavilion can be adapted using a system of curtains that leads from the exhibition or gallery space to the closed concert hall. When the curtains are open, the surrounding greenery is visible inside the hall; when they are closed, the result is a perfect black box. It is like being indoors yet in a green environment at the same time.


The interior of the pavilion is designed to be open and flexible. © Ondrej Bouska
Design principle
The pavilion particularly opens up on its eastern side to the river and the city. In outer appearance it is both solid and yet transparent in effect due to use of metal and profiled glass. This design principle also determines the interior, where in contrast to the almost minimalist exterior a rather more technical approach has been taken; various building service systems such as massive HVAC ducts and the red pipework of the fire detection system are encountered throughout. The cool atmosphere of the interior is alleviated by the soft light let in by the profiled glass wall, through which the blurred outlines of the outdoor activities can be seen.


© Ondrej Bouska


© Ondrej Bouska
Well-considered flooring
Multi-functionality characterises all parts of the building, as seen in the minimalist polished concrete floors more normally found in logistic centres and production halls. Thus the exhibition spaces are suitable for tractors in agricultural shows yet do not offend at festive events or a concert by the South Bohemian Philharmonic Orchestra.
Architecture: A 8000
Client: Exhibition Centre České Budějovice
Location: České Budějovice (CZ)
Contractor: OHL ZS, Strob & Spol, Statikon Solutions



