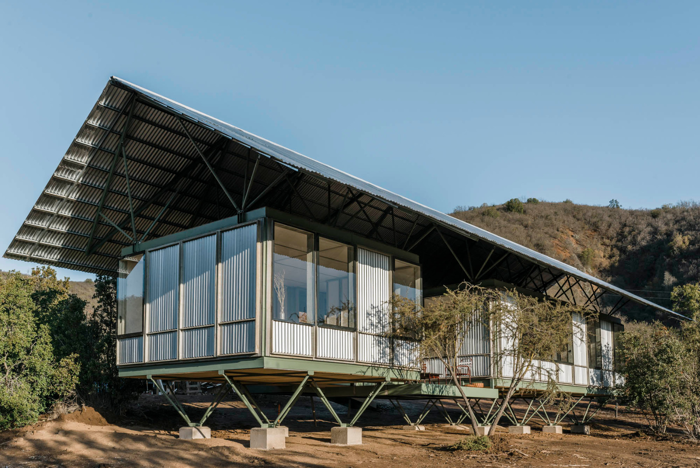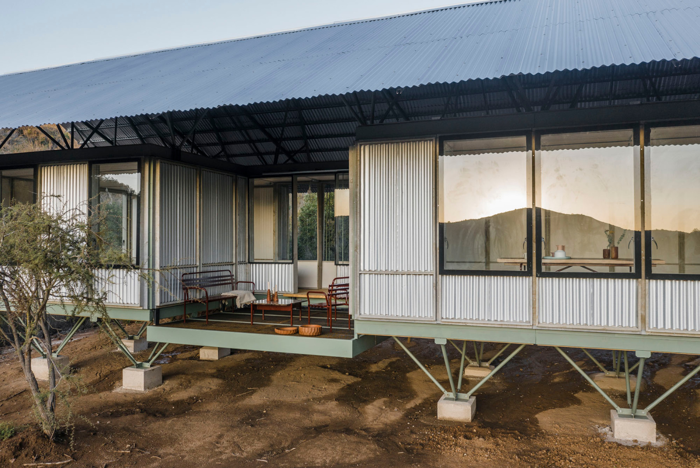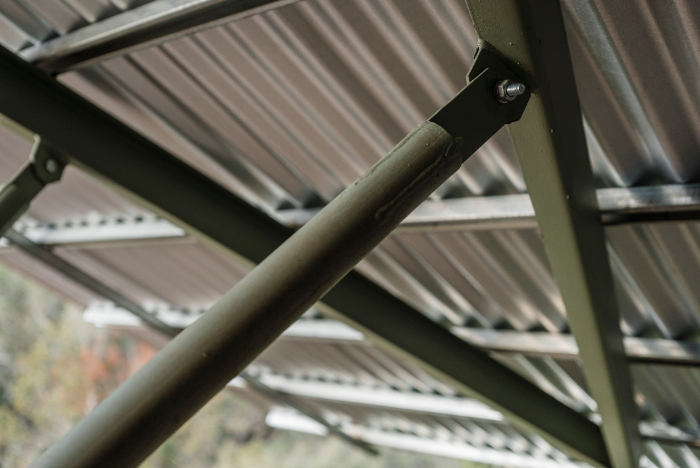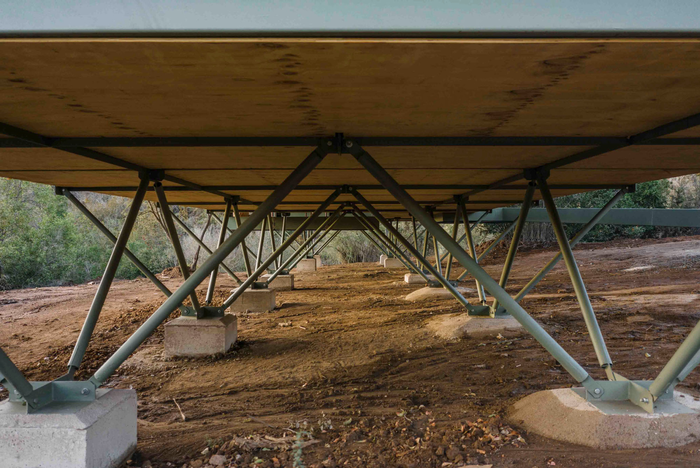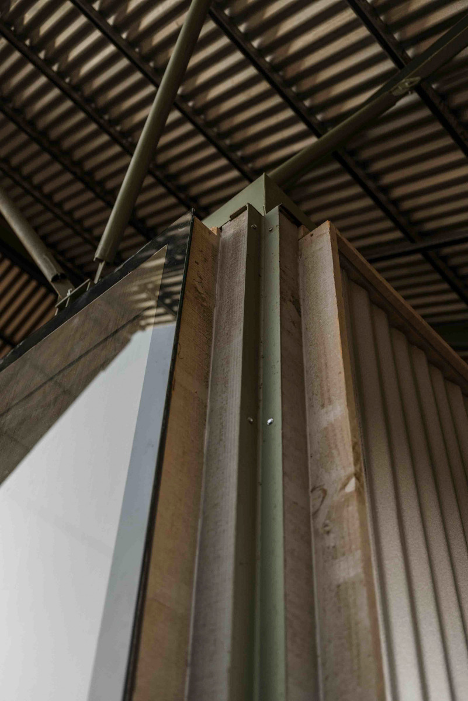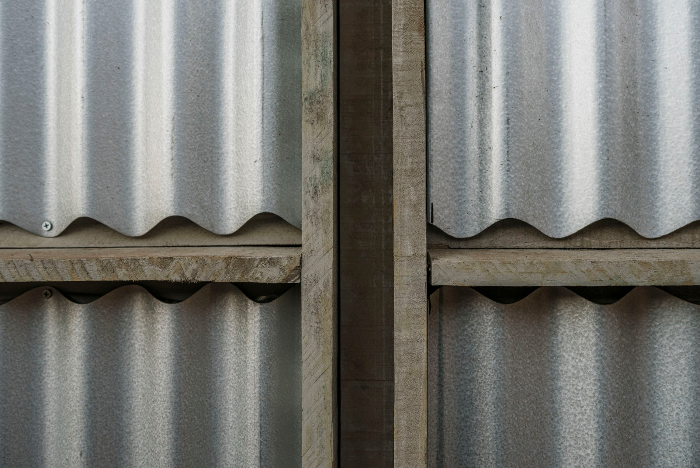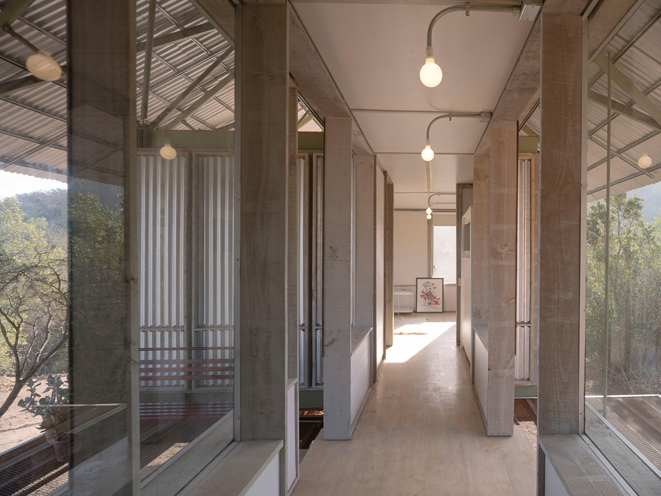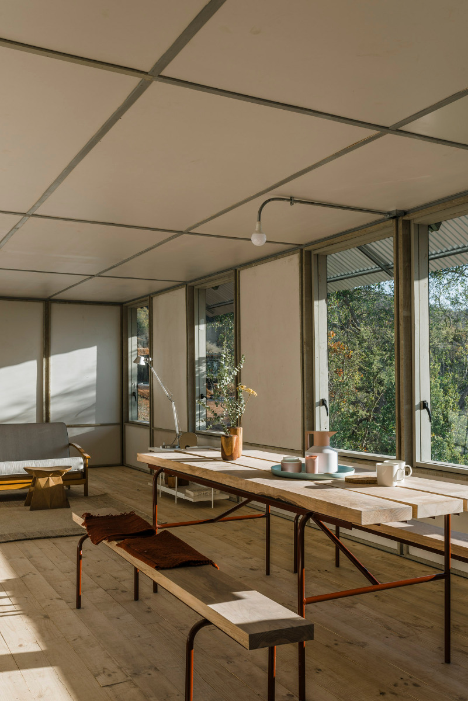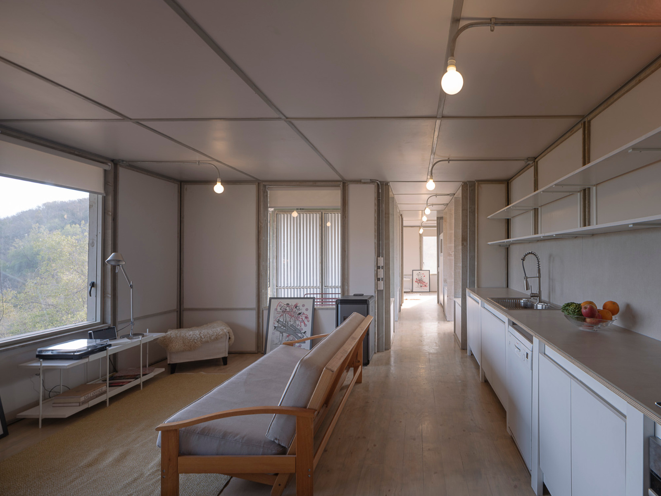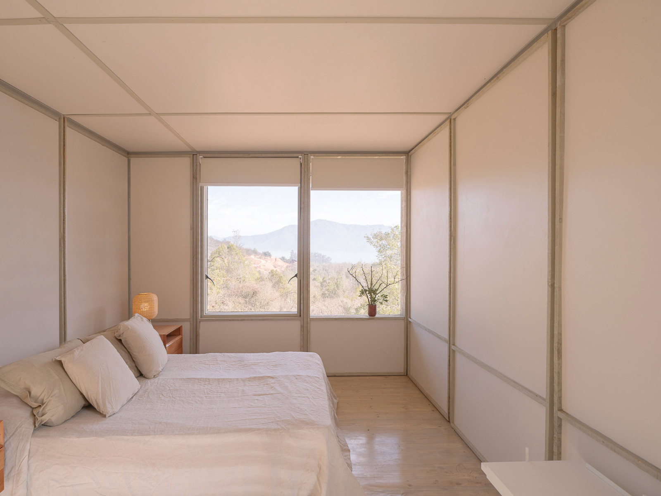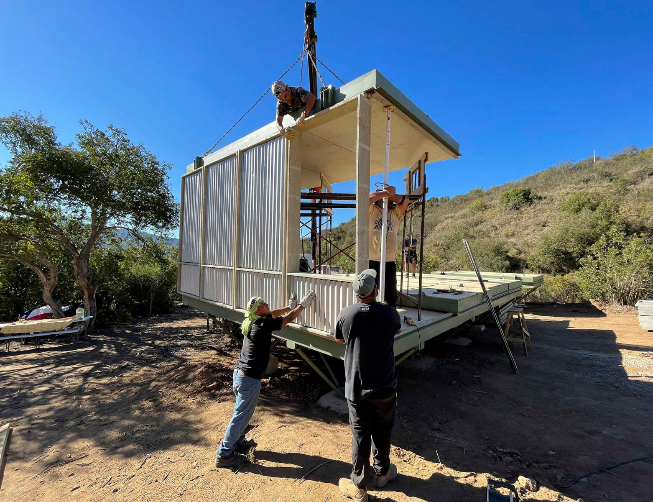Industrial building-block system
House Prototype in Chile

Residential house near Casablanca. © Cristobal Valdes
Near Casablanca, Ignacio Rojas Hirigoyen Architects have designed a prototype for a house. They intend to meet new demands for flexibility, better building-site working conditions and savings of both time and money. This modular system can be expanded flexibly and features connections that are easy to unfasten as required.


© Cristobal Valdes
Construction of the house
The construction system behind the house is based on layers of materials surrounding a recycled wood-fibre panel. This allowed the planners to achieve a certain standard of thermal and acoustic comfort that surpasses local thermal requirements and represents a savings in energy.
The wooden submodules of the construction are connected via a system of locks and wedges that functions equally well for walls, ceilings and floors. These submodules are reinforced by a lightweight, earthquake-proof structure of recycled steel. The architects took care to ensure that the manufacturing would not produce any superfluous material; this satisfied the prototype’s sustainability considerations.


© Cristobal Valdes
On the outside, the modular house presents itself with a façade of rear-ventilated corrugated sheeting. Inside, varnished glulam panels give the space a homey atmosphere. Thanks to visible wooden framing, the subconstruction is perceptible and delimits the indoor spaces. The cables for interior lighting are also visible as they run along the ceiling; their steel covering adds an industrial touch.


© Cristobal Valdes


© Marcos Zerges
Modular building
Important planning factors were simple in-situ assembly and thus the optimization of time and improvement of working conditions for the tradespeople involved. This led to the modular system, which can be assembled by four people with the help of a crane truck. The only tools required are two screwdrivers, one conventional and one rechargeable.


© Ignacio Rojas Hirigoyen Architects
The system can be expanded both horizontally and vertically by adding components and modules. This presents possibilities for other building typologies. For instance, the prototype can be carried over to other residential projects, healthcare-related buildings and educational institutions.
Architecture: Ignacio Rojas Hirigoyen Architects & The Andeshouse
Client: Ignacio Rojas Hirigoyen Architects
Location: Casablanca (CL)






