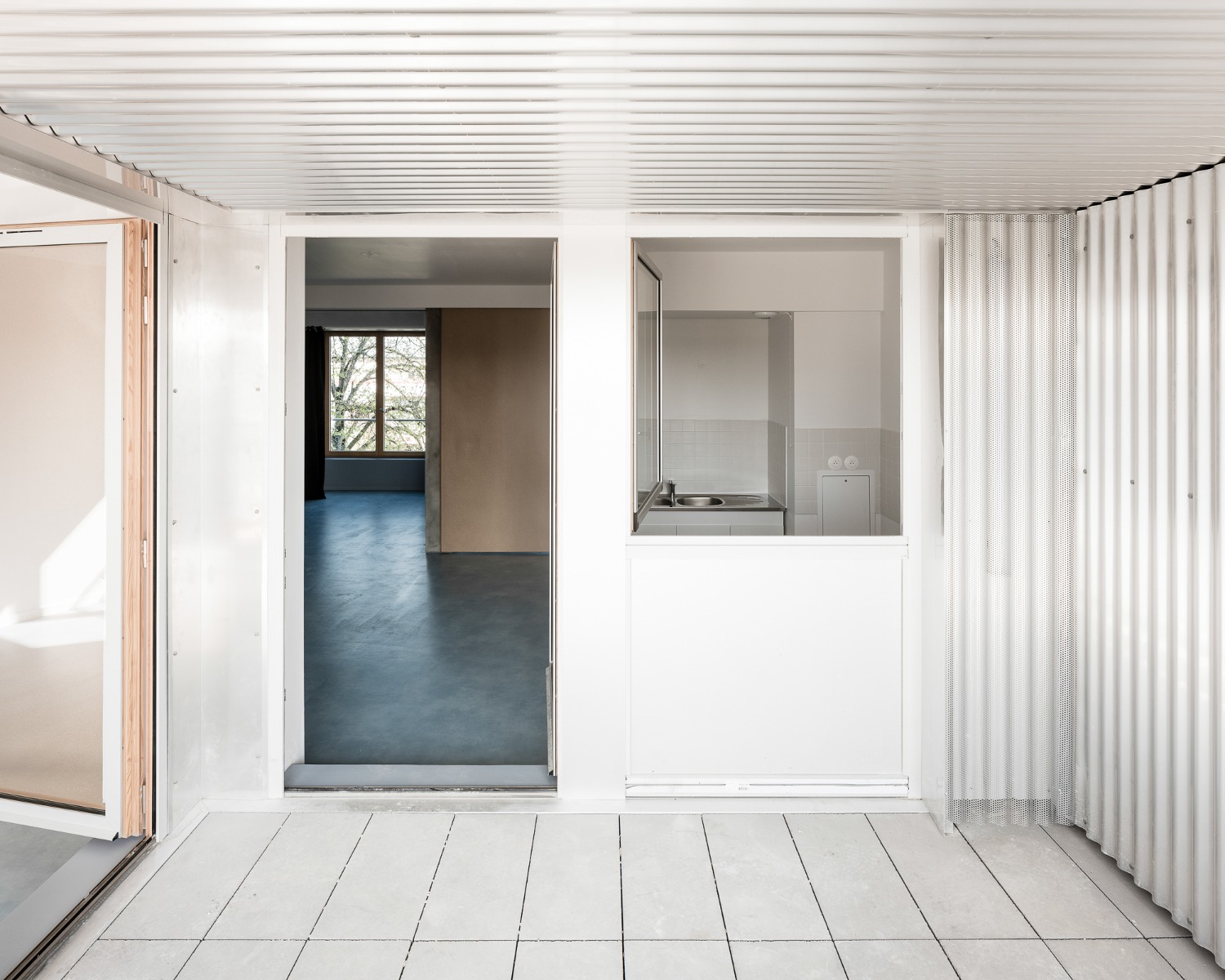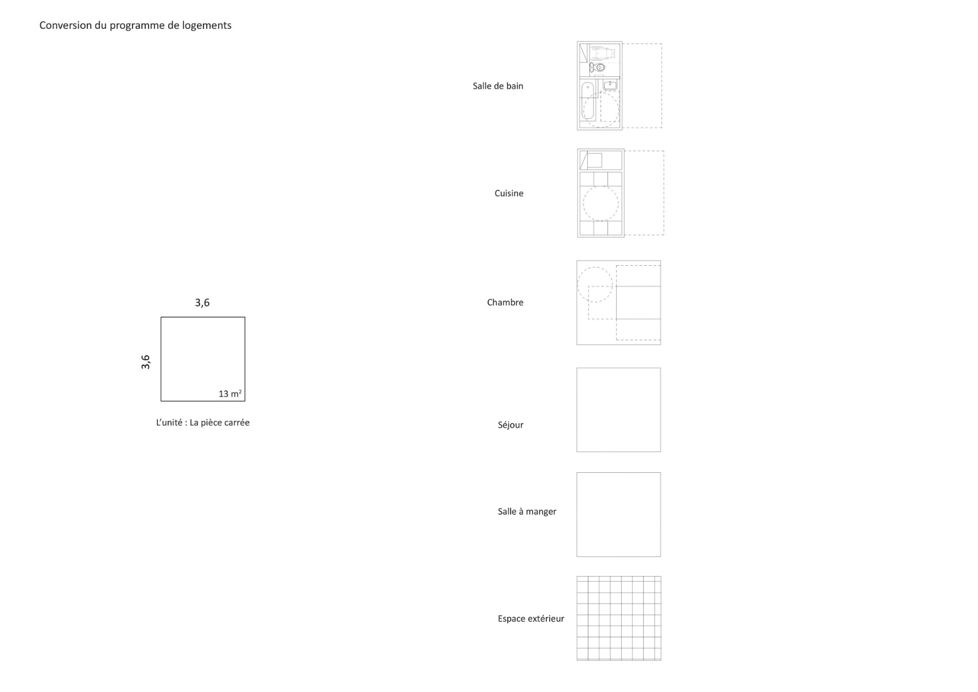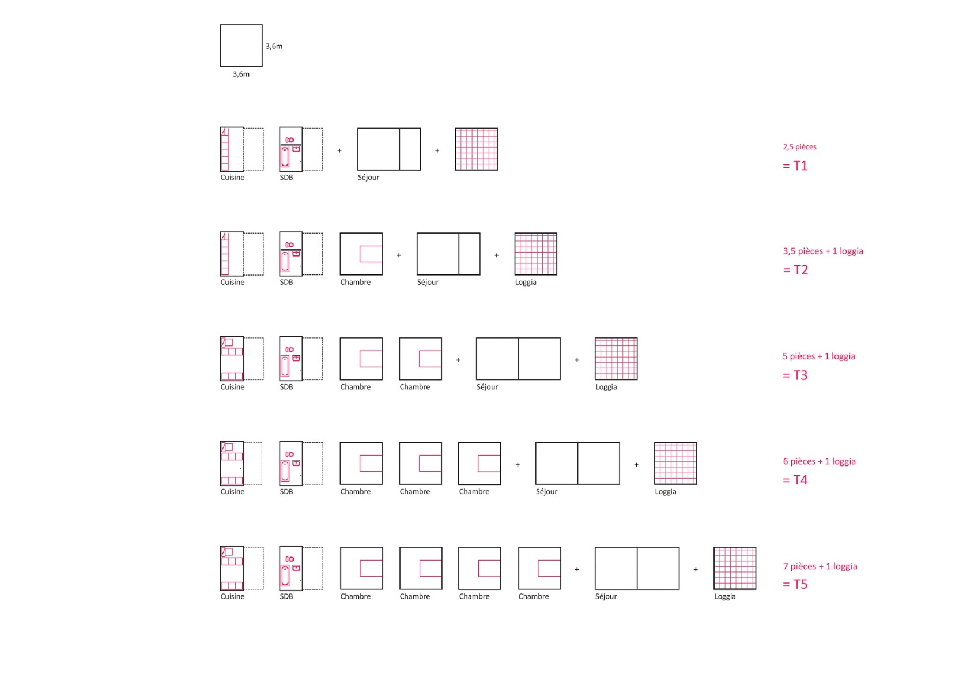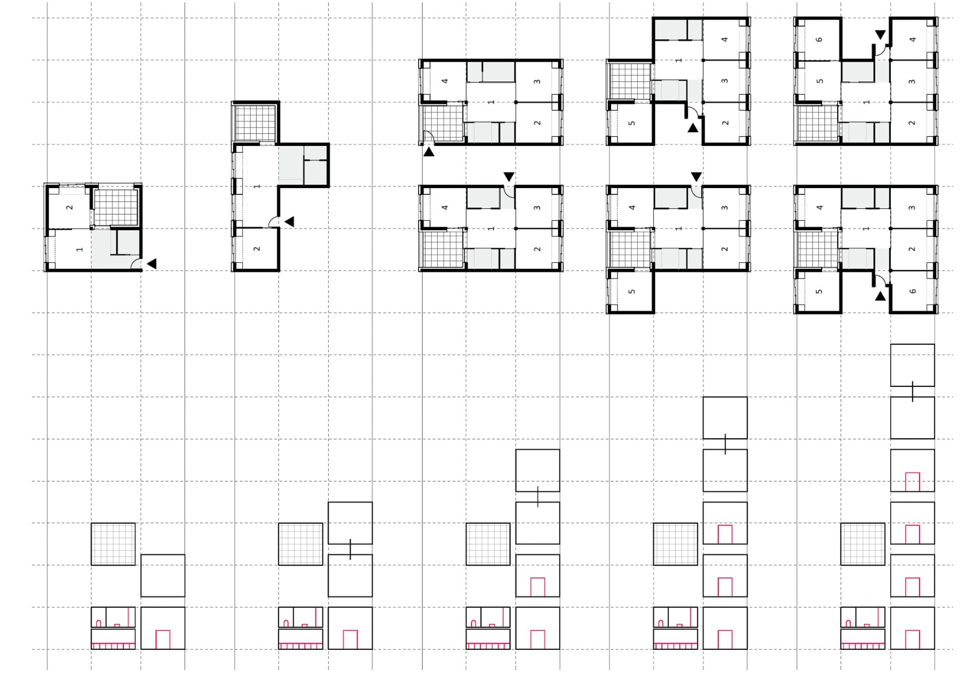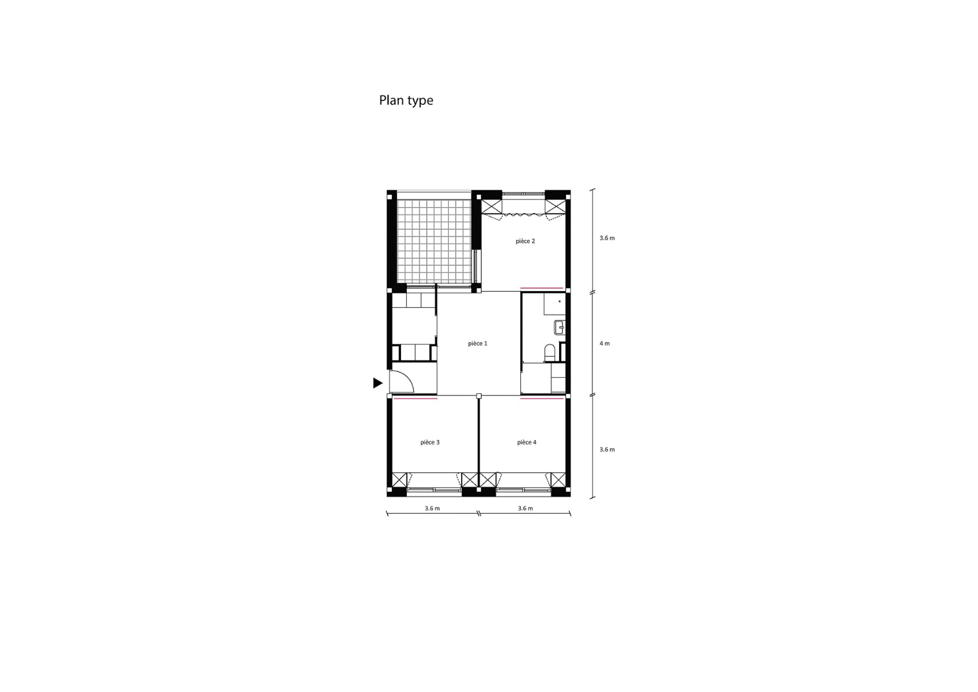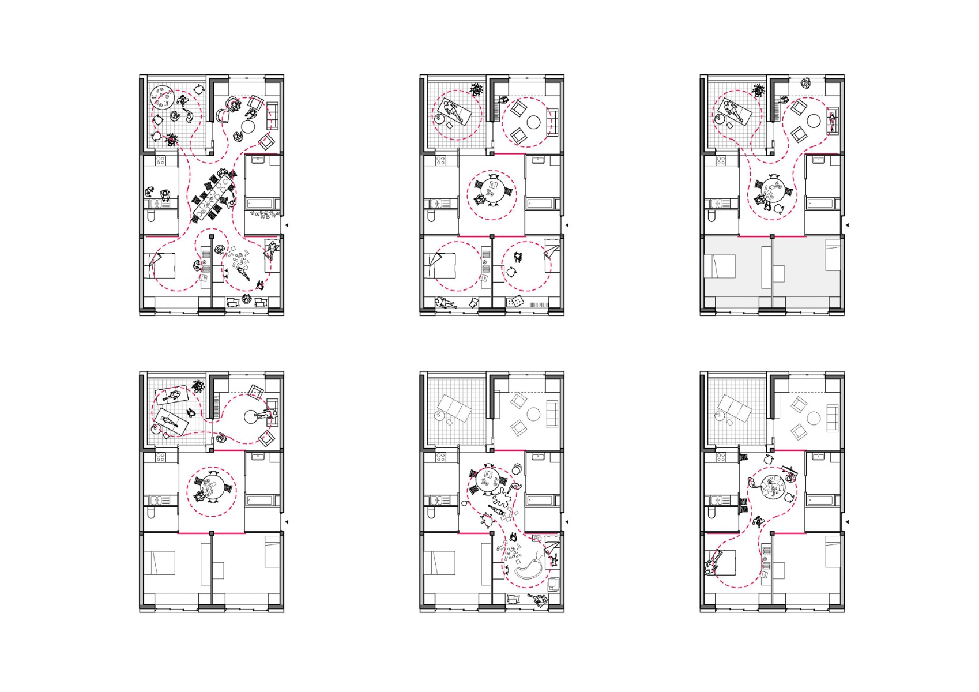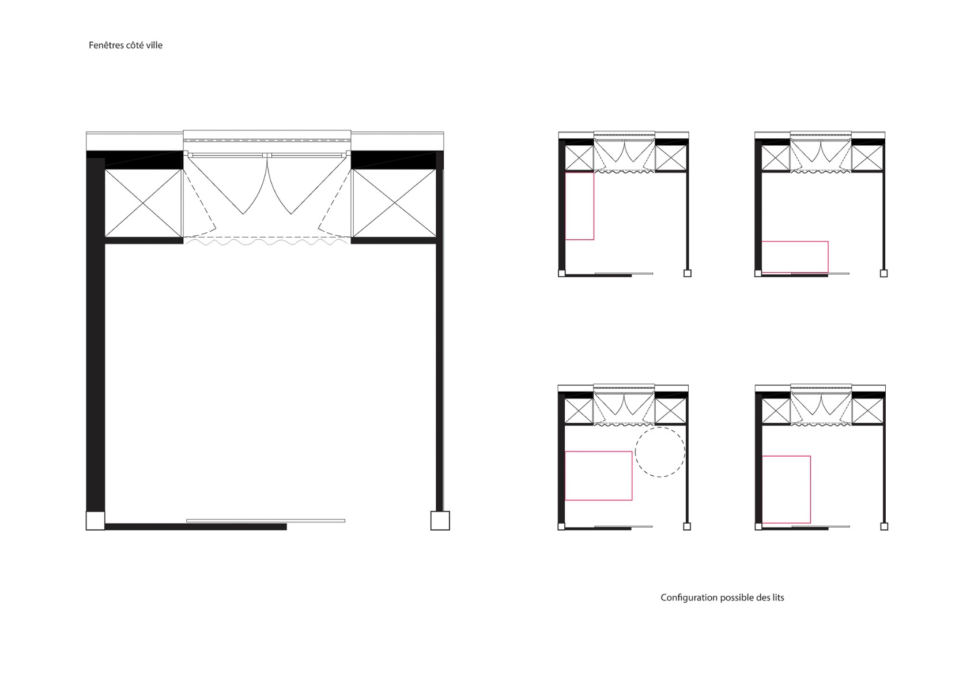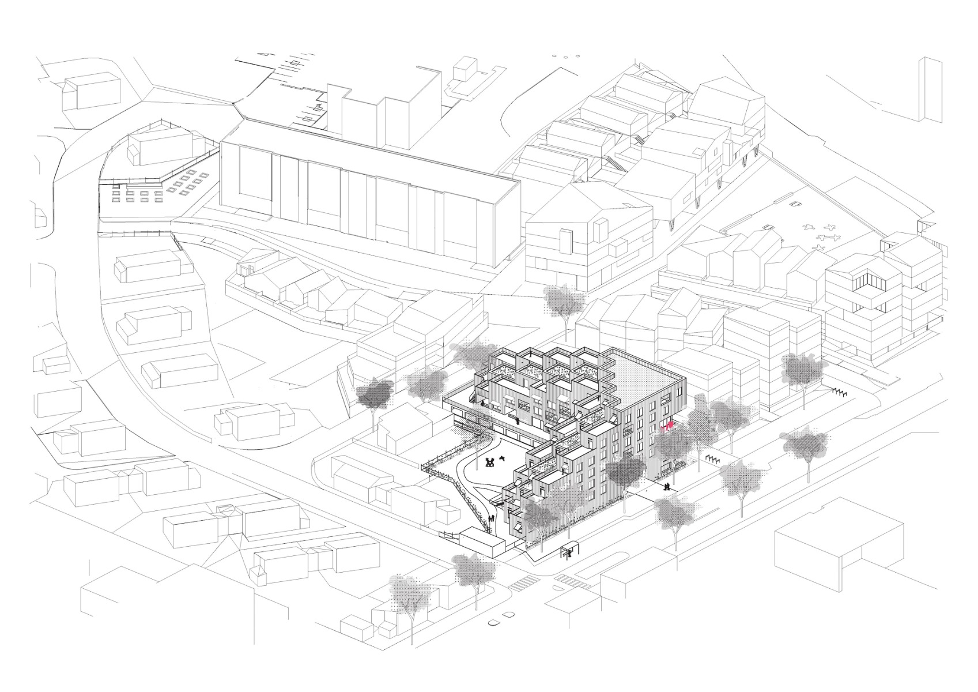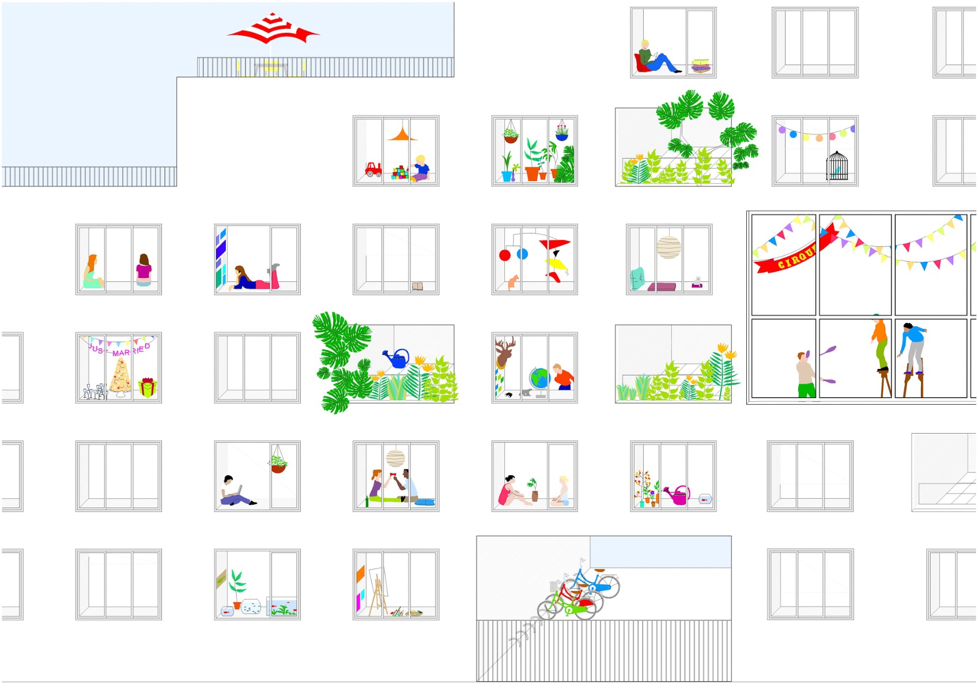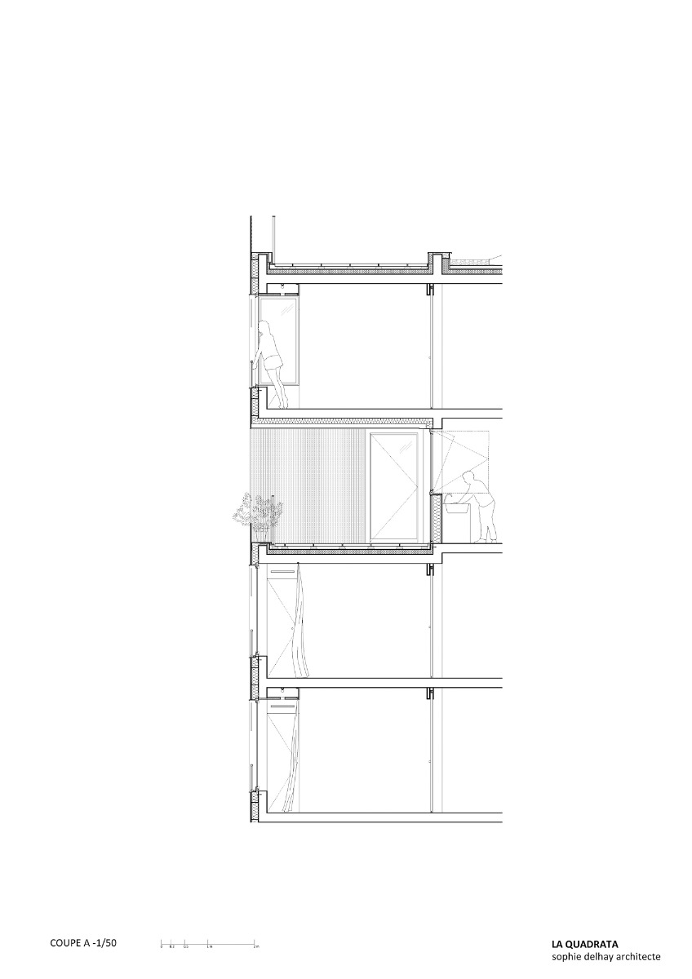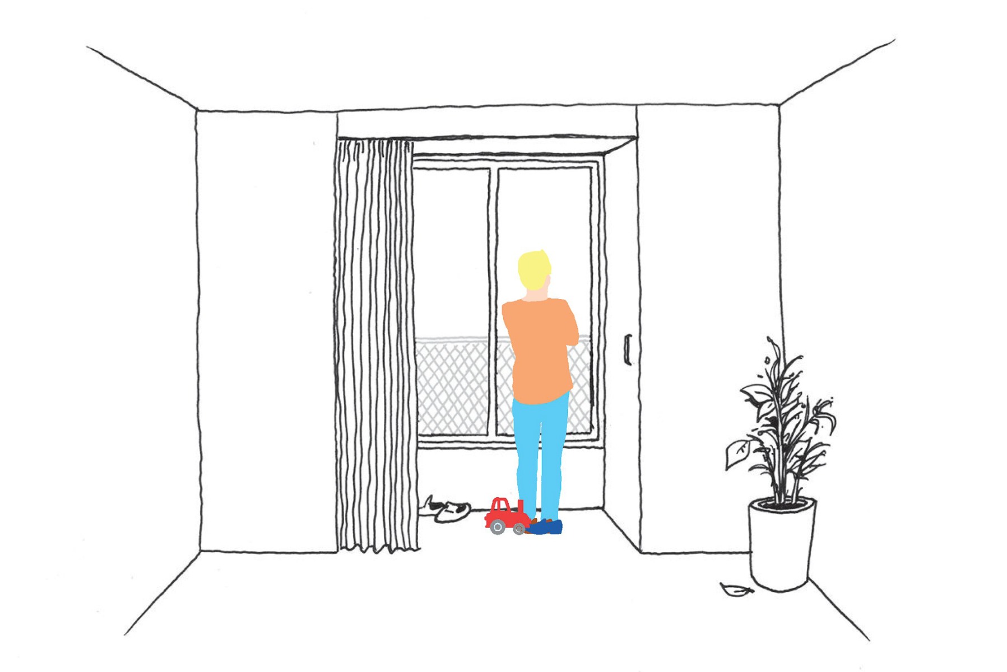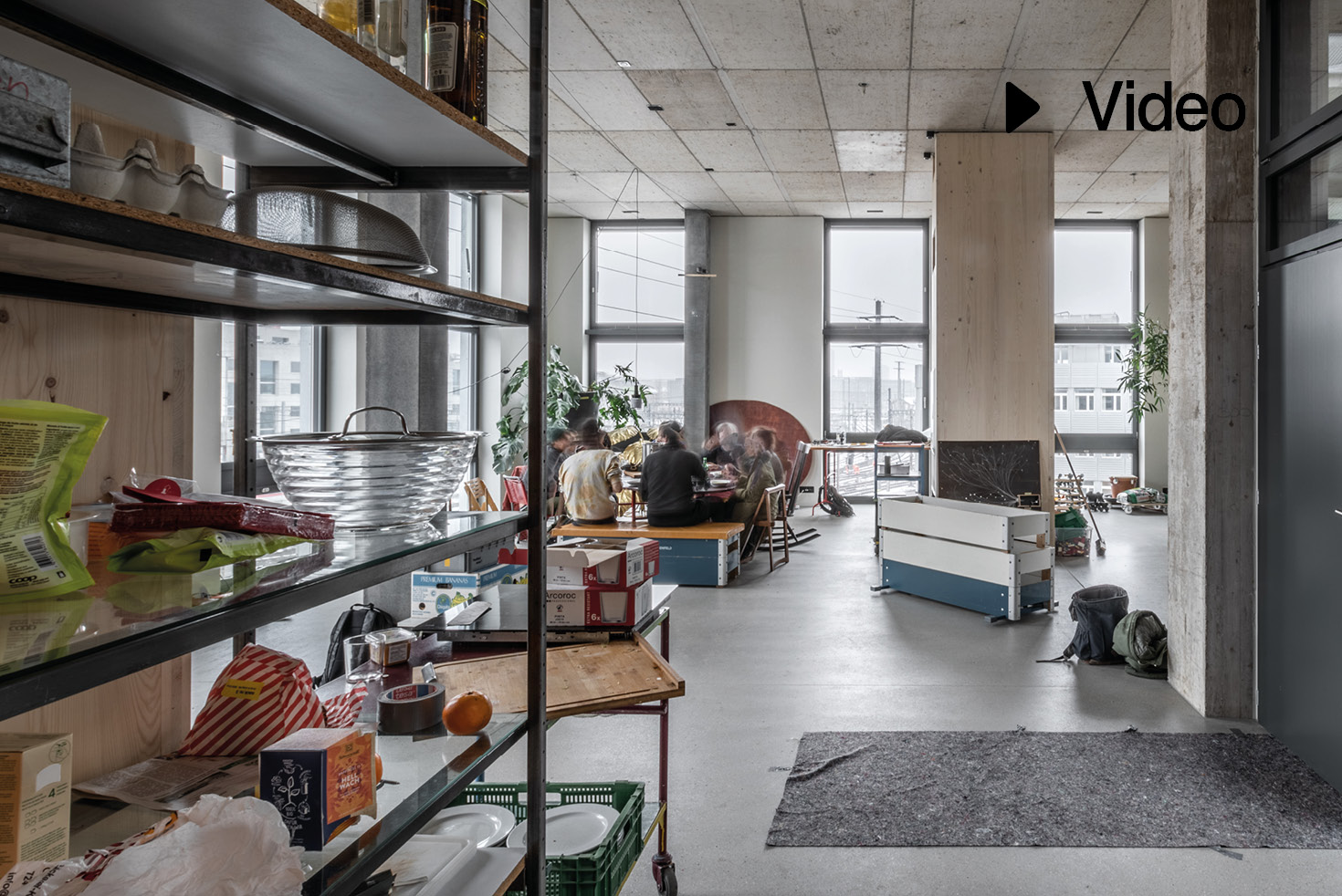Quadratic grid
Unité(s) Social Housing Project in Dijon

© Bertrand Verney
For a social housing project in north Dijon, the architect Sophie Delhay devised an ingenious building block system based on a quadratic grid, her main consideration being to provide the occupants neutral, identically-sized rooms without pre-assigned functions. As the basic module the architect chose a square room with 3.60 m sides, 13 m² of floor space and capable of being furnished for all conceivable room purposes. Its window is flanked by fitted cupboards in an approach that provides each room with sufficient storage space. The absence of a classical corridor is a further characteristic of the floor plan.


© Bertrand Verney
Instead, all rooms, including the kitchen and bathroom, are reached from a central room with the same dimensions as the basic module. The architect found it important not only to enable flexible use of the rooms but also to make it possible for them to be joined together. They are thus not provided with normal doors but have a 1.20-metre-wide opening closed by sliding doors.
This carefully considered spatial concept forms the basis of four different apartment types 32, 45, 65 or 78 m² in size and varied in layout according to the siting of the rooms. The dwellings are stacked into an angled, six-storey volume abruptly stepped at its sides to provide space for roof terraces. All apartments can be accessed from the yard side – either by three staircases, or directly via the individual terraces and loggias.
Instead, all rooms, including the kitchen and bathroom, are reached from a central room with the same dimensions as the basic module. The architect found it important not only to enable flexible use of the rooms but also to make it possible for them to be joined together. They are thus not provided with normal doors but have a 1.20-metre-wide opening closed by sliding doors.
This carefully considered spatial concept forms the basis of four different apartment types 32, 45, 65 or 78 m² in size and varied in layout according to the siting of the rooms. The dwellings are stacked into an angled, six-storey volume abruptly stepped at its sides to provide space for roof terraces. All apartments can be accessed from the yard side – either by three staircases, or directly via the individual terraces and loggias.


© Bertrand Verney
All apartments can be accessed from the yard side – either by three staircases, or directly via the individual terraces and loggias. The main, street-side entrance has the form of an open passage from where a staircase leads down to the open parking deck half a level lower. On the second storey a spacious community room with kitchen and terrace rounds off the room programme of the social housing development.
Read more in Detail 3.2022 and in our databank Detail Inspiration.


© Bertrand Verney


© Bertrand Verney
Architecture: Sophie delhay architecte
Client: Grand Dijon Habitat
Location: 49 Avenue de Stalingrad, 2100 Dijon (FR)
Structural engineering: EVP




