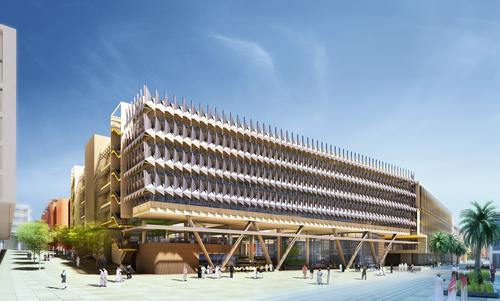Prototype for the Desert

The Siemens Group is making headlines with a major building project again. New corporate headquarters designed by Henning Larsen are to be built in Munich, while new headquarters designed by the British architects Sheppard Robson are currently also being built in Masdar City. Both new constructions are striving for top sustainability ratings.
The time schedule for the new Siemens HQ in Masdar City, a ‘planned city’ in Abu Dhabi (UAE) is ambitious: celebrations for completion of the project are scheduled for 2012. The challenges facing the planning team and the construction workers are by no means trivial. The new construction is to meet Platinum standard requirements of the American certification system LEED and consume 44% less energy than a regular office building of the same size built according to the American ASHRAE standard.
The 20,000 m² office building was designed by London architects Sheppard Robson. Four office floor levels with almost square floor plans rise up over a shady plaza. They are illuminated by nine atria and connected via six access cores. The adjacent light rail transport station connecting Masdar City to nearby downtown Abu Dhabi is only a few steps away from the semi-public ground floor.
The building envelope consists of two layers, with the inner high insulation envelope forming the actual boundary between internal and external climate. A parametric design process was used to determine the exact shape of the floor-high external aluminium shading elements. According to Sheppard Robson, the material was ideally suited for shading because of its low thermal storage capacity and its high albedo (fraction of incident sunlight reflected).
The building envelope consists of two layers, with the inner high insulation envelope forming the actual boundary between internal and external climate. A parametric design process was used to determine the exact shape of the floor-high external aluminium shading elements. According to Sheppard Robson, the material was ideally suited for shading because of its low thermal storage capacity and its high albedo (fraction of incident sunlight reflected).
The core criteria for the floor plan design were efficiency and flexibility. The building can be used as a whole or divided into 32 separately rentable units. The floor plate efficiency – a measure of the ratio of rentable net area and gross floor area – is over 90%. This means that less than 10% of the area is lost for access cores and construction areas. Floor plate efficiencies of about 80% and over are currently accepted by investors in general.
The high efficiency was made possible by floor plates with spans of up to 15 metres. Columns are only located along the façades and at the corners of the atria; the massive cores moreover serve for load transfer. Flat slabs made of prestressed concrete were used. Plastic voids were embedded in the low load zones (generally in the field centre) of these, to reduce the amount of concrete. This not only saved weight (therefore optimising spans), but also significantly reduced the ‘embodied energy’ in the building construction.
Siemens Headquarters in Masdar City
Client: ADFEC, Masdar City
Architects: Sheppard Robson, London
Gross floor area: 20,000 m²
Building costs: approx. 35 million EUR
Client: ADFEC, Masdar City
Architects: Sheppard Robson, London
Gross floor area: 20,000 m²
Building costs: approx. 35 million EUR
