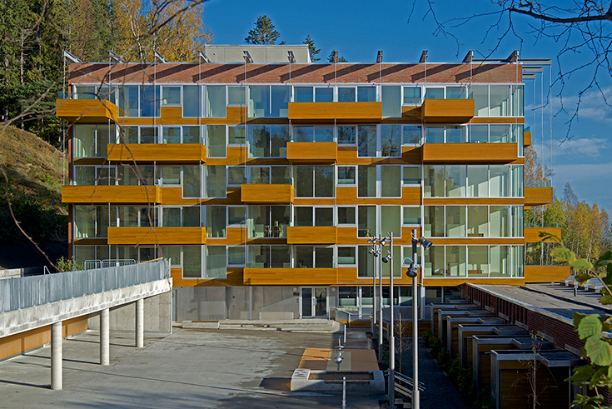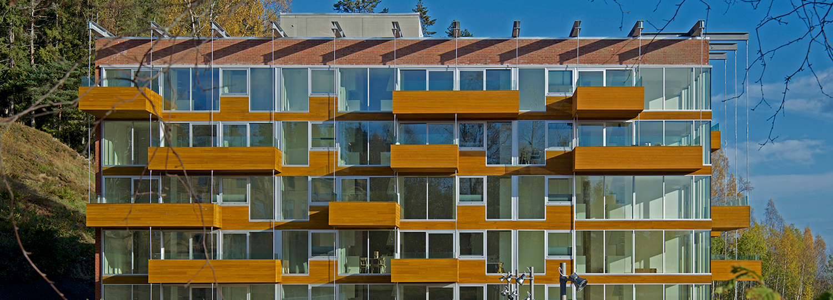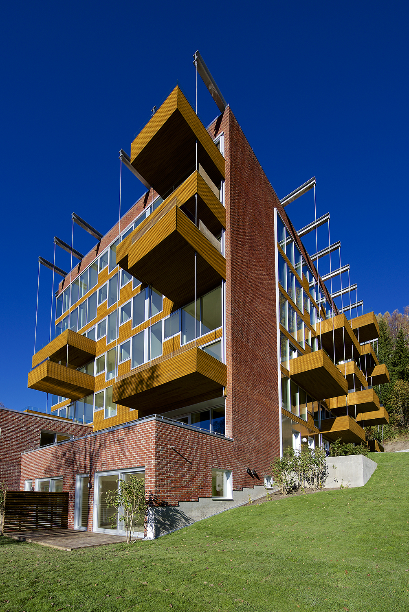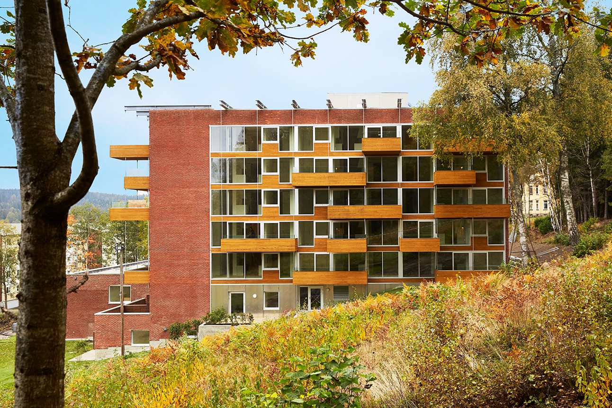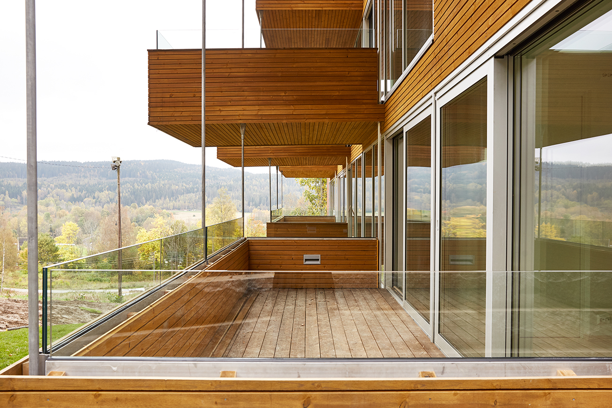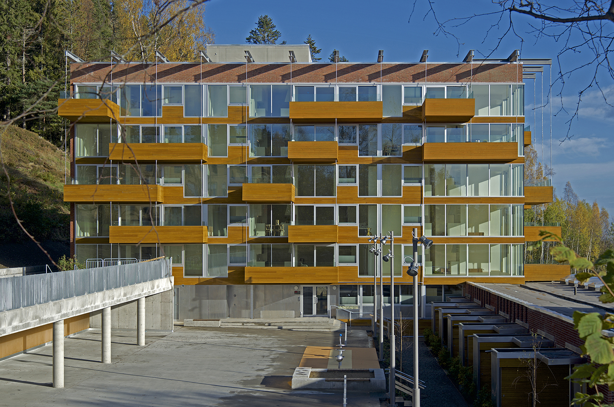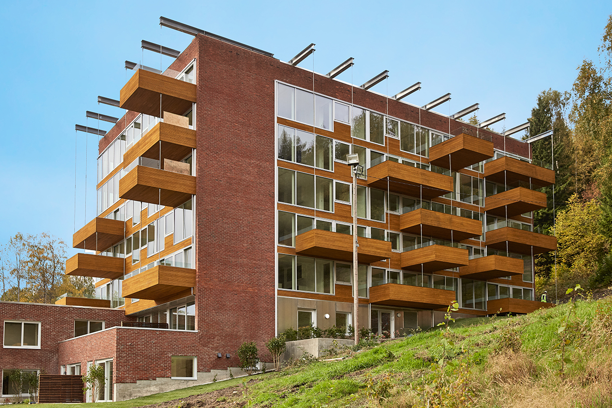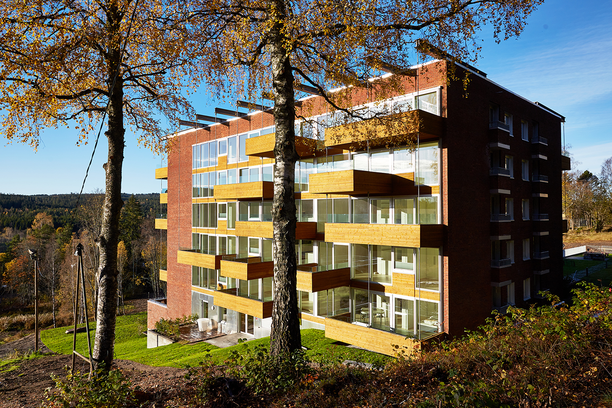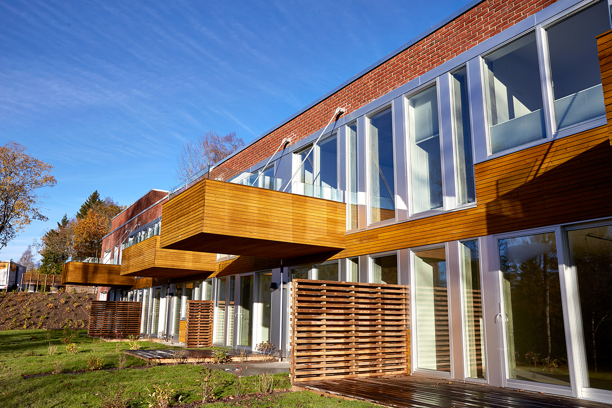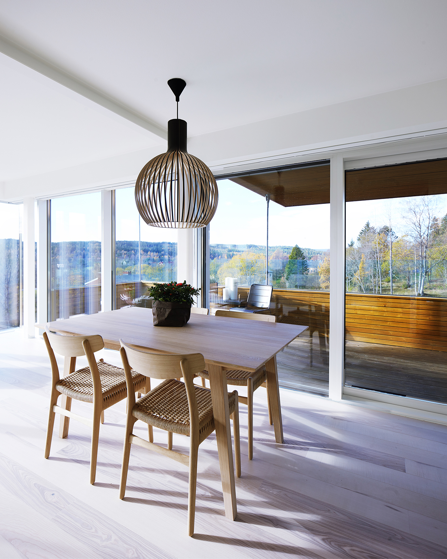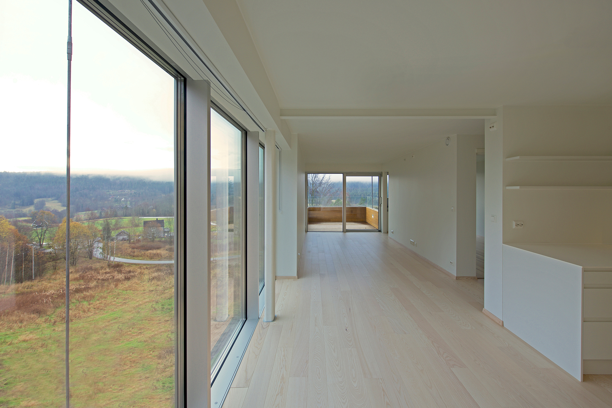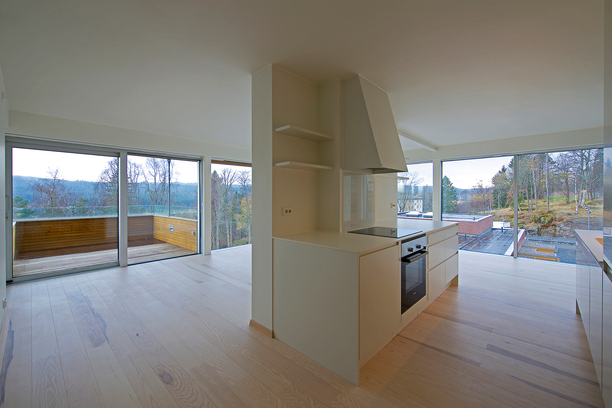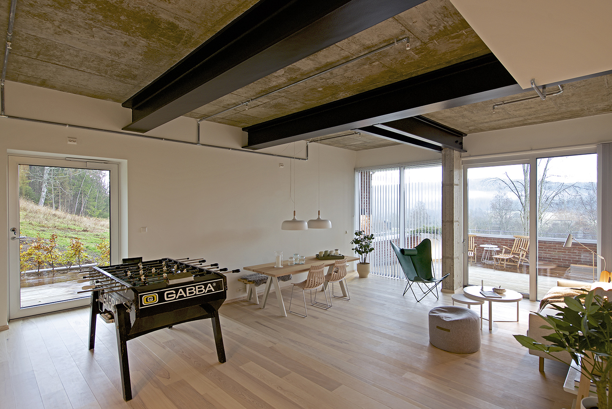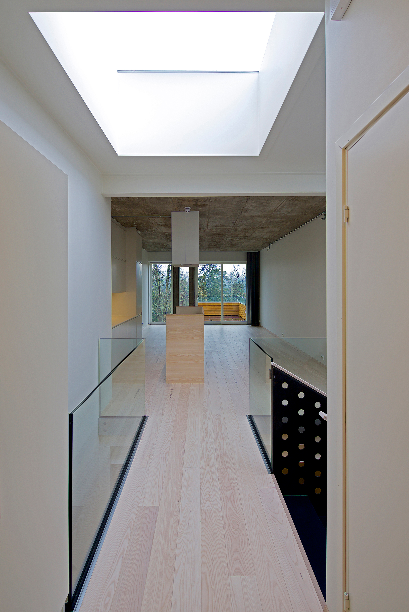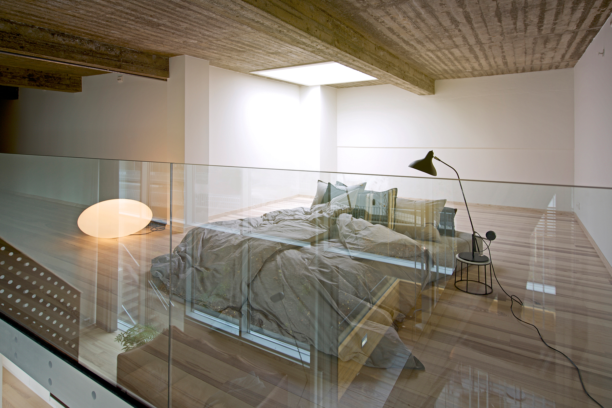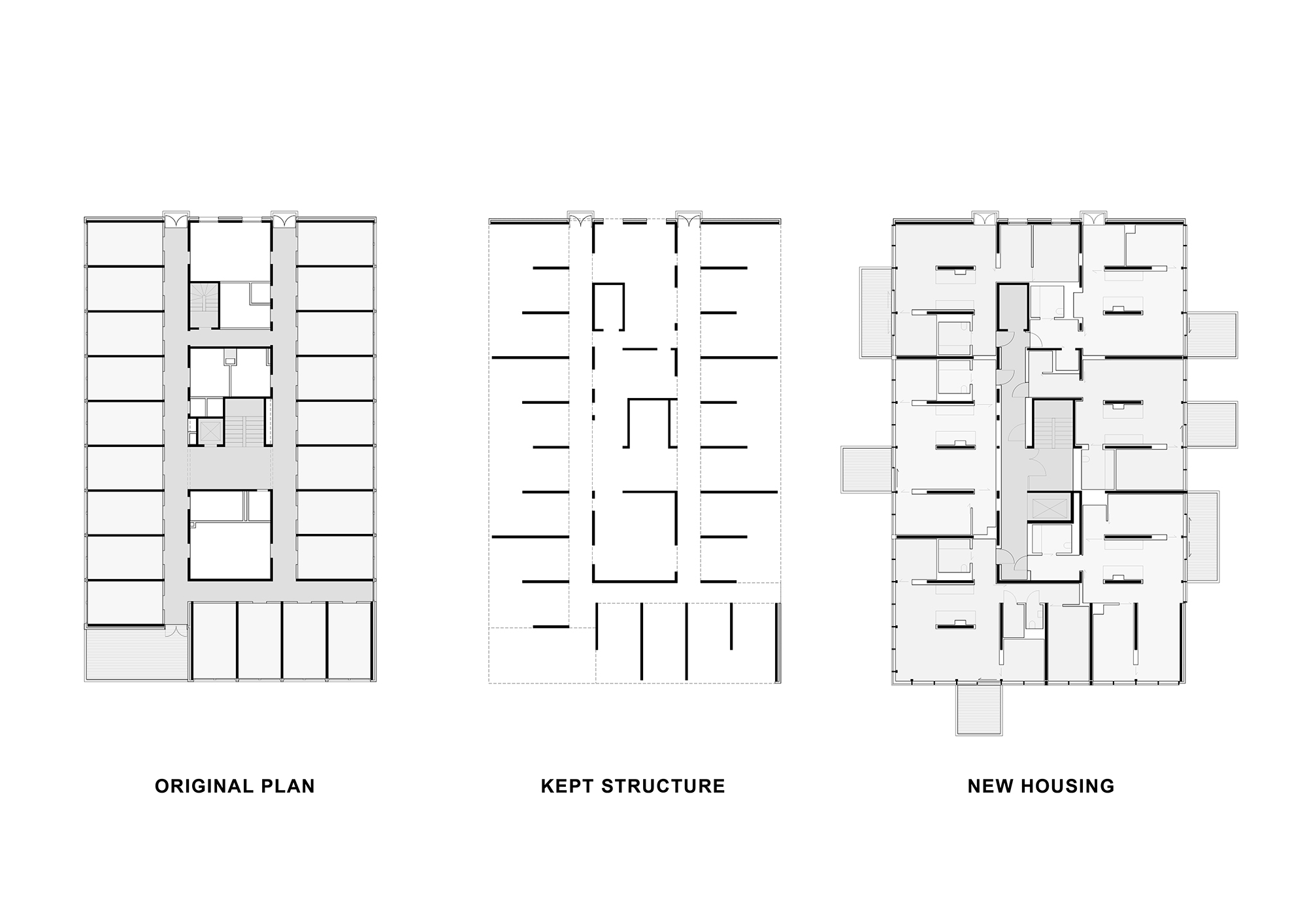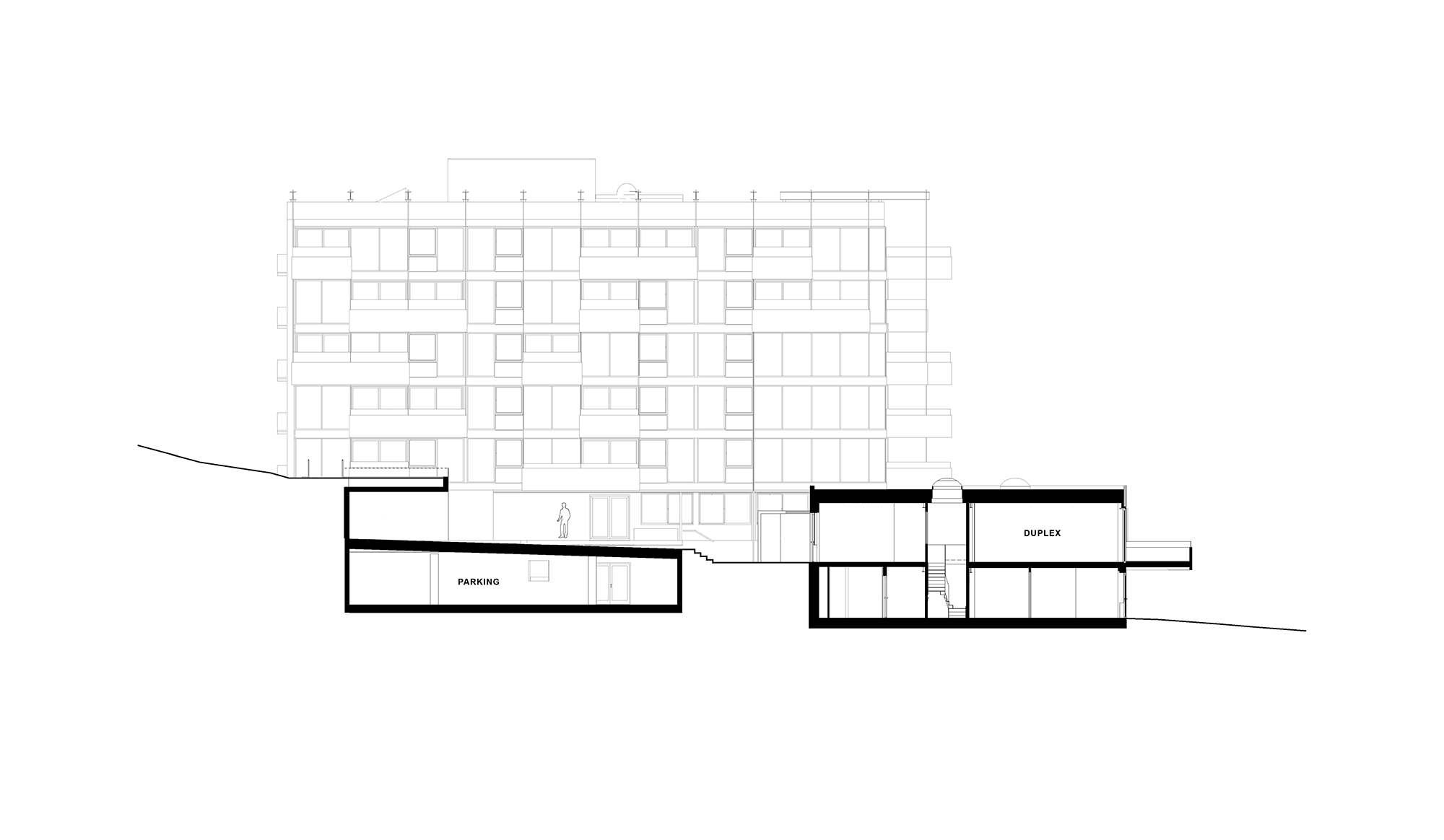Reborn at 50: Renovation of a Nursing School in Asker

Foto: Nils Petterdale
The former nursing school in Asker, a town located southwest of Oslo, was erected in 1966. It consisted of a two-storey low-rise with classrooms as well as a six-storey unit that served as the residence for the nursing students. The two structures, which are built on a slope, frame a small access yard. Towards the valley, the upper storeys enjoy an unobstructed view. With its existing wall of red brick, large corner balconies and bands of windows at various heights, the residence in particular had its own unmistakable character.
In the upcoming renovation work, it is just this character that Jarmund Vigsnæs want to preserve. Nonetheless, it was clear that the building in its new function as an investor-funded apartment house would need larger windows and balconies for every living unit. Altogether, 36 apartments have been created in the old residence; the low-rise now accommodates seven row houses. A new underground garage has been built beneath the yard.
Wherever possible, the architects have left the existing brick façade exposed to view. In the area of the window bands, the balustrades are now significantly lower and (as with the balconies) clad with wood. However, the alternation between higher and lower balustrade heights still defines the image of the façade.
Inside the buildings, a few load-bearing walls have had openings cut into them in order to enlarge apartments. The ceilings have remained largely untouched with the exception of the row houses, where two-storey spaces under skylights now connect the two levels. In some places, the concrete ceilings and their joists are still visible. However, many of the interior surfaces have had to be clad with drywall in order to serve the purposes of acoustics, fire prevention or insulation.
The architects summarize their renovation of the school as follows: “The preconditions and possibilities for a renovation project led us to new, unexpected design qualities and solutions which would not have arisen in a new building.”
In the upcoming renovation work, it is just this character that Jarmund Vigsnæs want to preserve. Nonetheless, it was clear that the building in its new function as an investor-funded apartment house would need larger windows and balconies for every living unit. Altogether, 36 apartments have been created in the old residence; the low-rise now accommodates seven row houses. A new underground garage has been built beneath the yard.
Wherever possible, the architects have left the existing brick façade exposed to view. In the area of the window bands, the balustrades are now significantly lower and (as with the balconies) clad with wood. However, the alternation between higher and lower balustrade heights still defines the image of the façade.
Inside the buildings, a few load-bearing walls have had openings cut into them in order to enlarge apartments. The ceilings have remained largely untouched with the exception of the row houses, where two-storey spaces under skylights now connect the two levels. In some places, the concrete ceilings and their joists are still visible. However, many of the interior surfaces have had to be clad with drywall in order to serve the purposes of acoustics, fire prevention or insulation.
The architects summarize their renovation of the school as follows: “The preconditions and possibilities for a renovation project led us to new, unexpected design qualities and solutions which would not have arisen in a new building.”
Further information:
Team: Einar Jarmund, Håkon Vigsnæs, Alessandra Kosberg, Anders Granli, Jens Herman Næss, Mari Isdahl, Martin Blum-Jansen, Martin Kandola, Ane Groven, Anders Olivarius Bjørneseth
Contracting business: SV Betong AS
Team: Einar Jarmund, Håkon Vigsnæs, Alessandra Kosberg, Anders Granli, Jens Herman Næss, Mari Isdahl, Martin Blum-Jansen, Martin Kandola, Ane Groven, Anders Olivarius Bjørneseth
Contracting business: SV Betong AS
