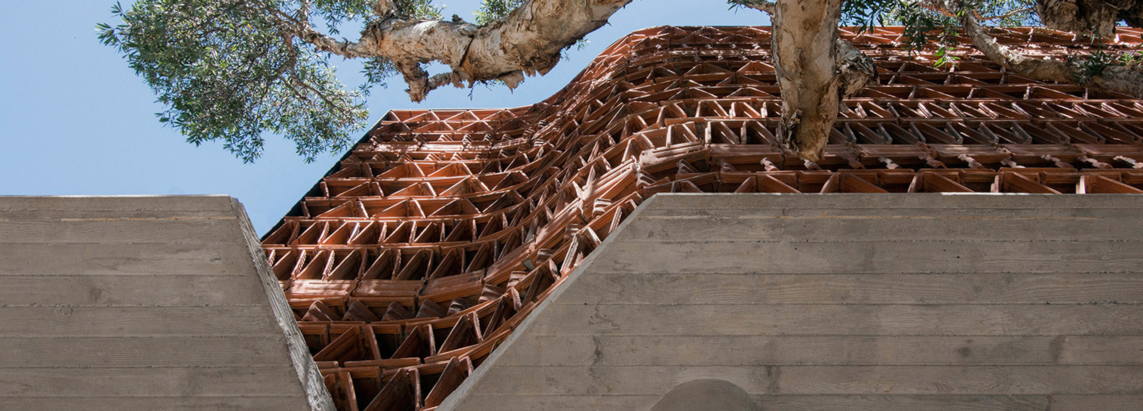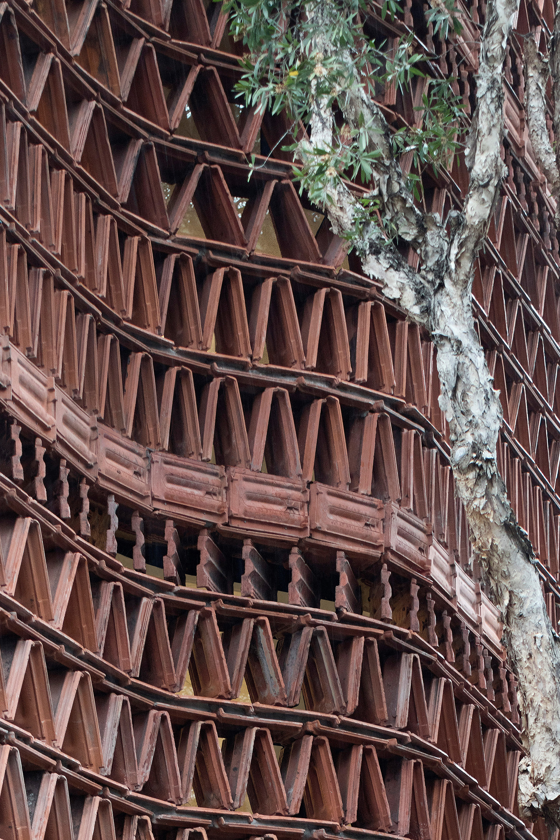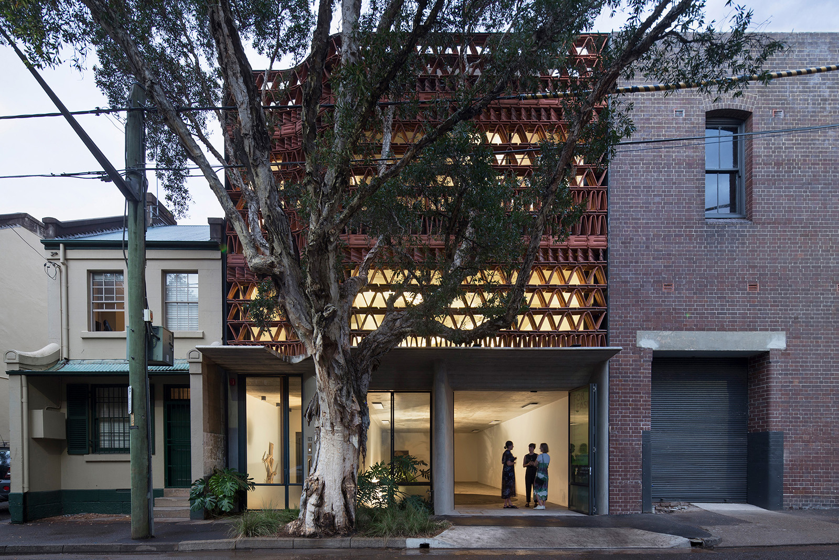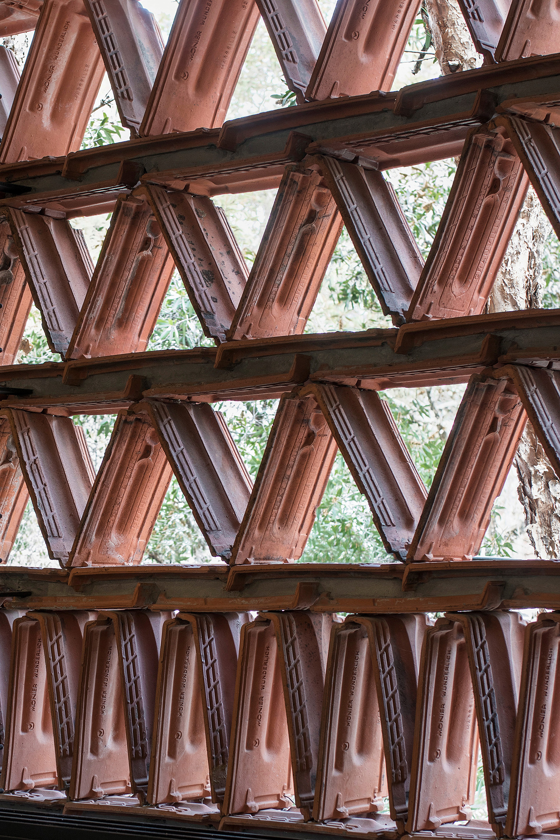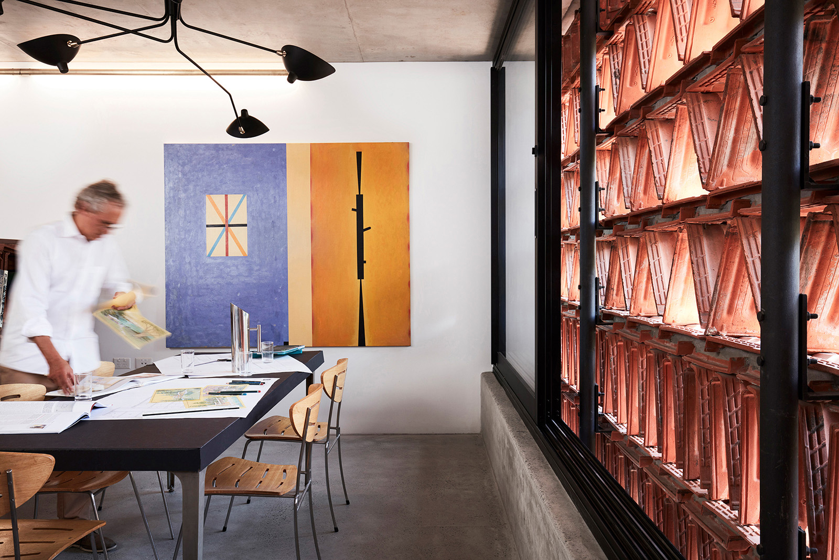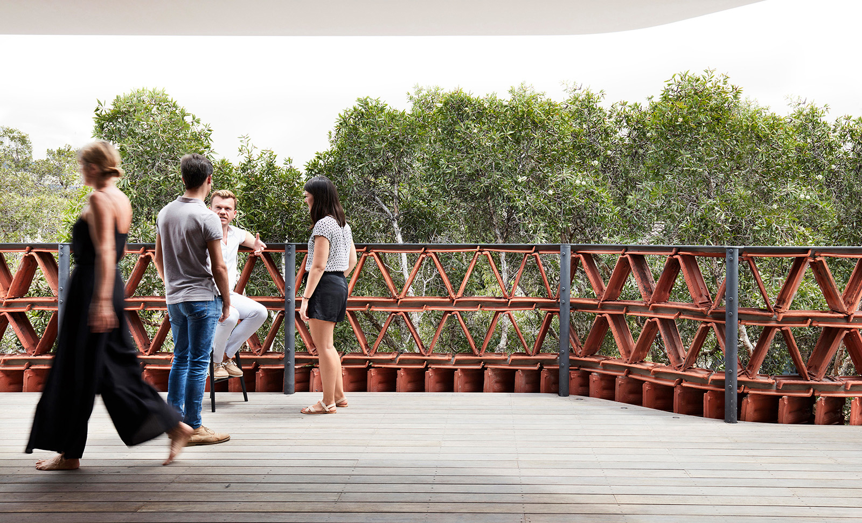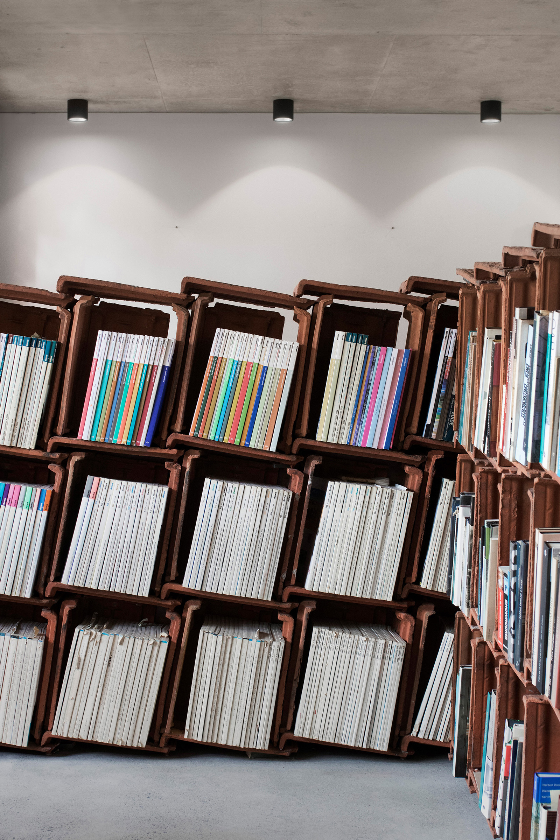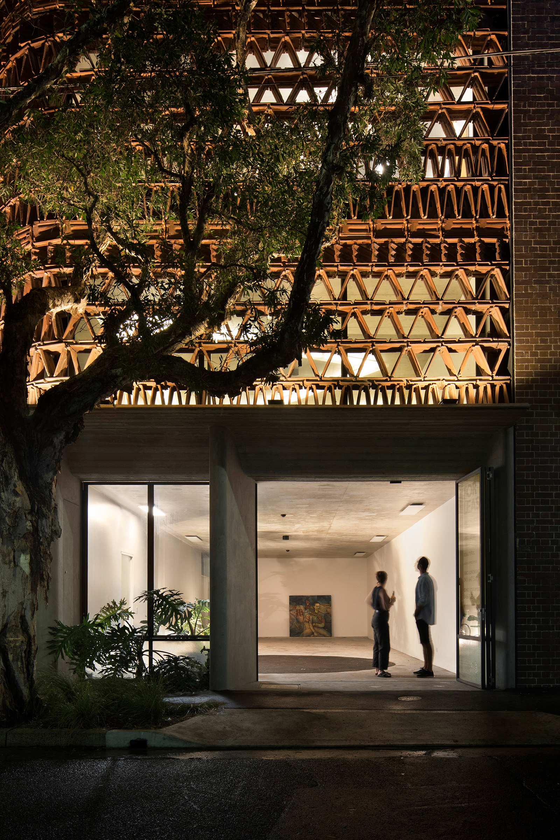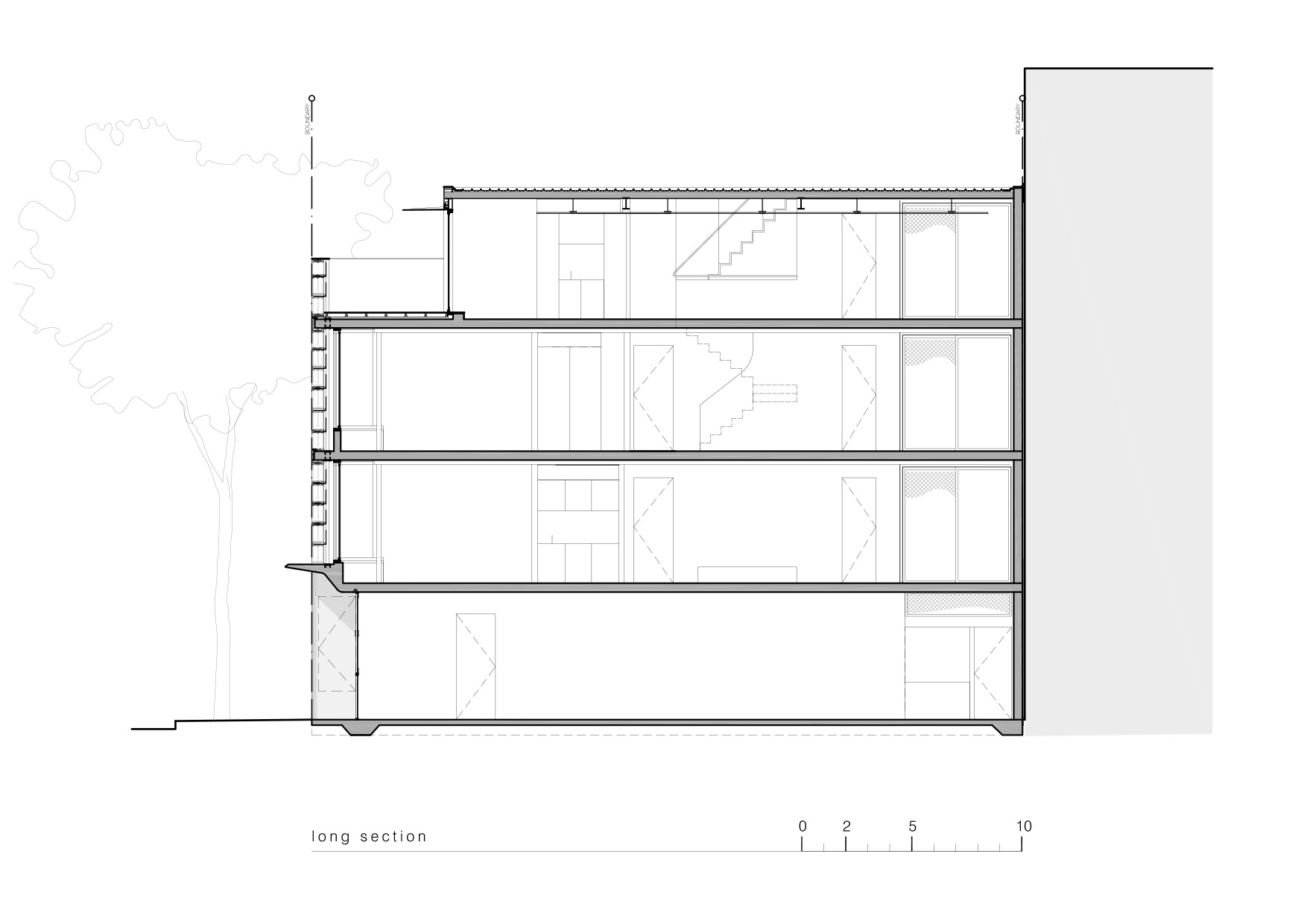Reused and Upgraded: Office Building in Sydney

Foto: Prue Ruscoe
This design by Rosselli Architects is defined by the idea of an unusual way to reuse building materials. The office building, which is located in a suburb in southeast Sydney, has a façade of terracotta roof tiles. Their repurposing redefines and upgrades used materials; additionally, the building’s ecological footprint is that much smaller.
The fact that the façade lets both light and air through is Rosselli Architects’ unconventional solution to the need for shelter from the merciless sun shining from the west. Terracotta tiles, which according to the architects are an “underrated symbol of suburbia”, have until now not had any outlet for reuse as a building material. What’s more, the tiles refer to the masonry façade of the neighbouring building.
First of all, several 1:1 prototypes for the façade design were prepared. The intuitive process allowed the architects to experiment with various types, shapes and patterns of tile. Patterns of isosceles triangles were used to reduce visual obstacles at eye level. For the upper and lower office areas, diagonally positioned or north-angled tiles were used.
The fact that the façade lets both light and air through is Rosselli Architects’ unconventional solution to the need for shelter from the merciless sun shining from the west. Terracotta tiles, which according to the architects are an “underrated symbol of suburbia”, have until now not had any outlet for reuse as a building material. What’s more, the tiles refer to the masonry façade of the neighbouring building.
First of all, several 1:1 prototypes for the façade design were prepared. The intuitive process allowed the architects to experiment with various types, shapes and patterns of tile. Patterns of isosceles triangles were used to reduce visual obstacles at eye level. For the upper and lower office areas, diagonally positioned or north-angled tiles were used.
