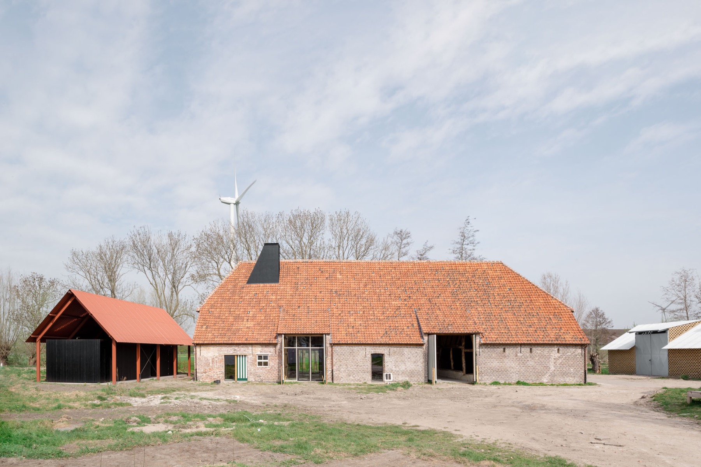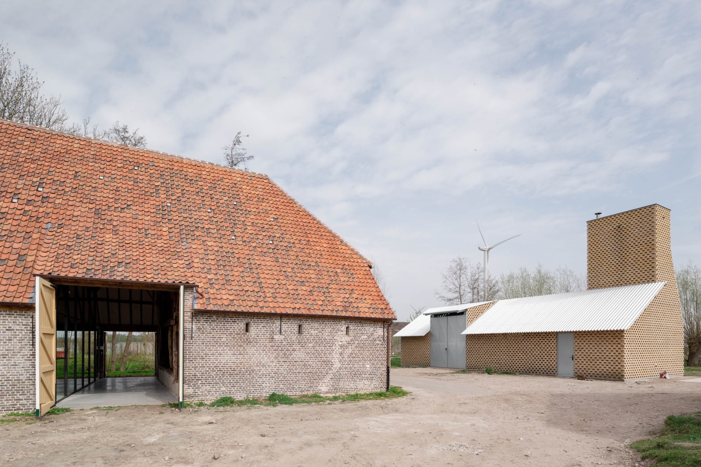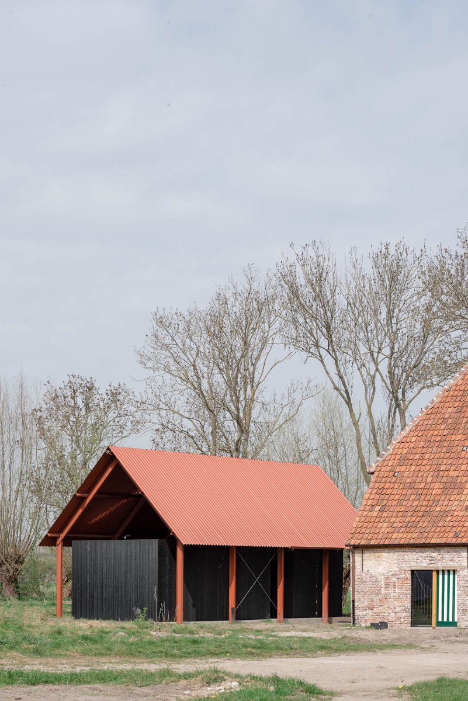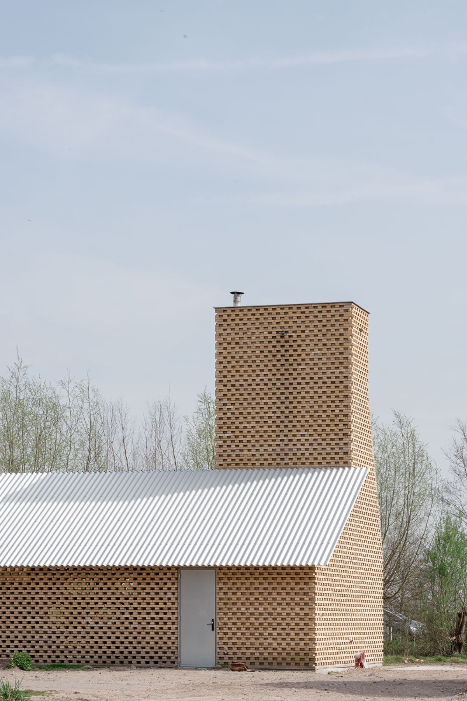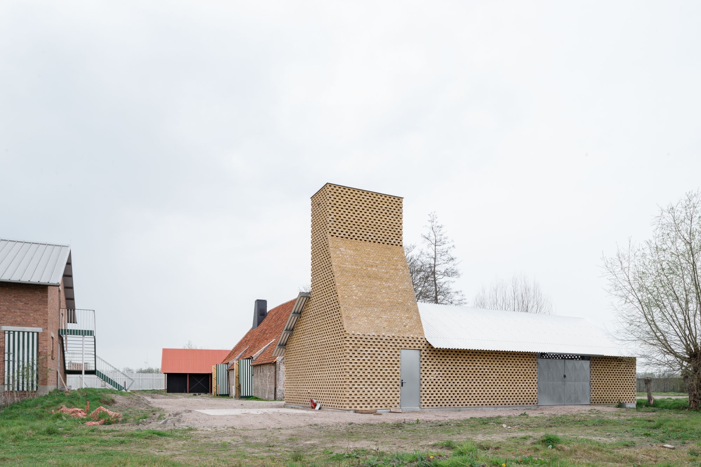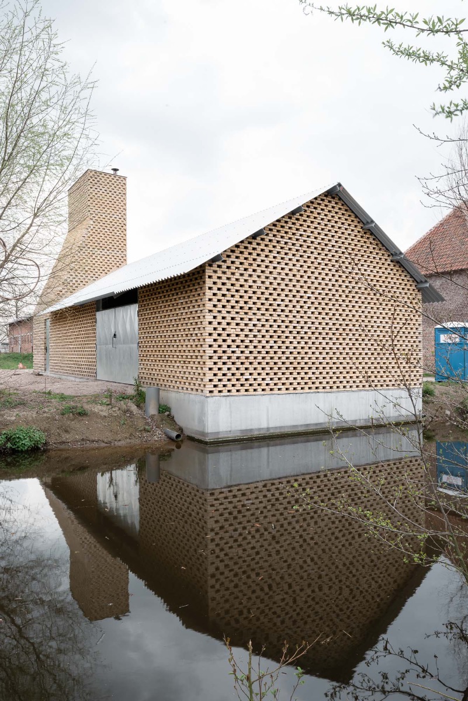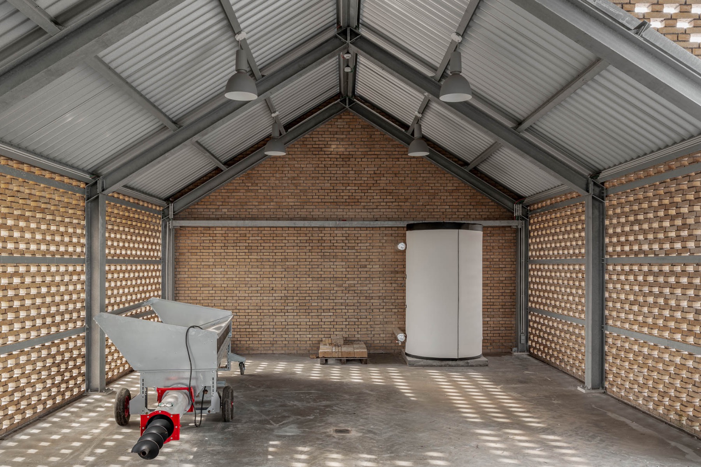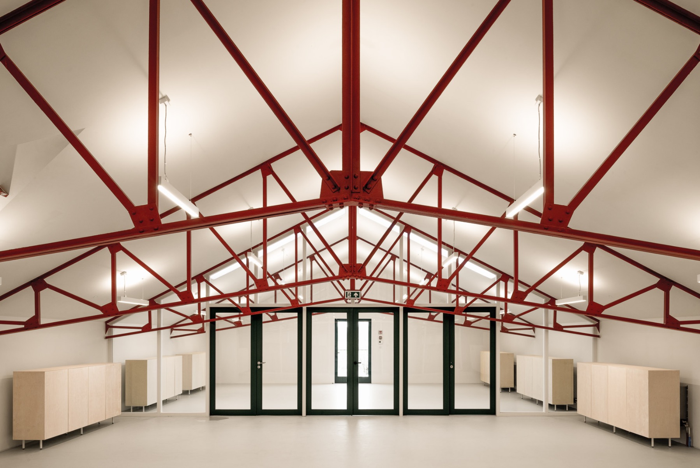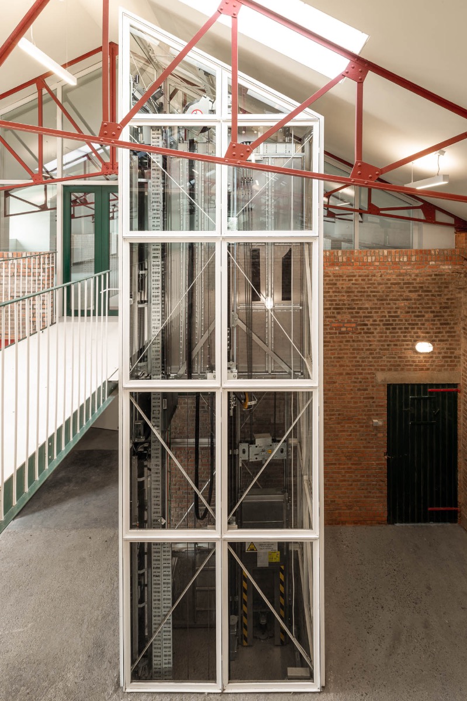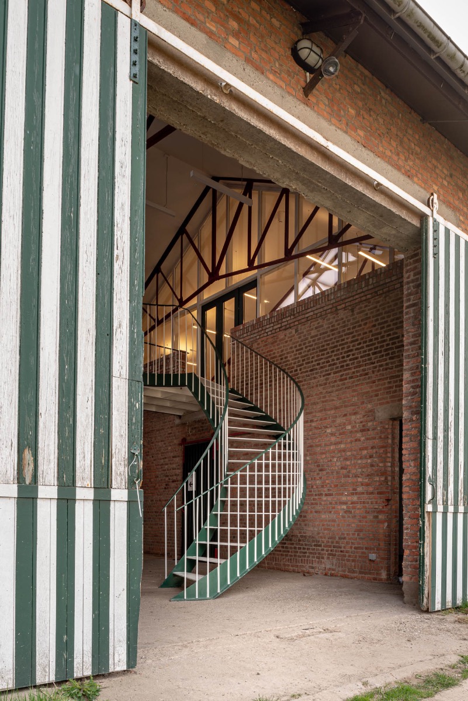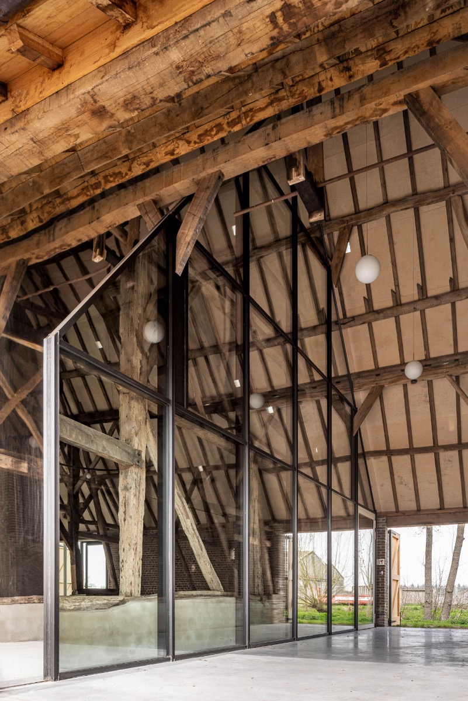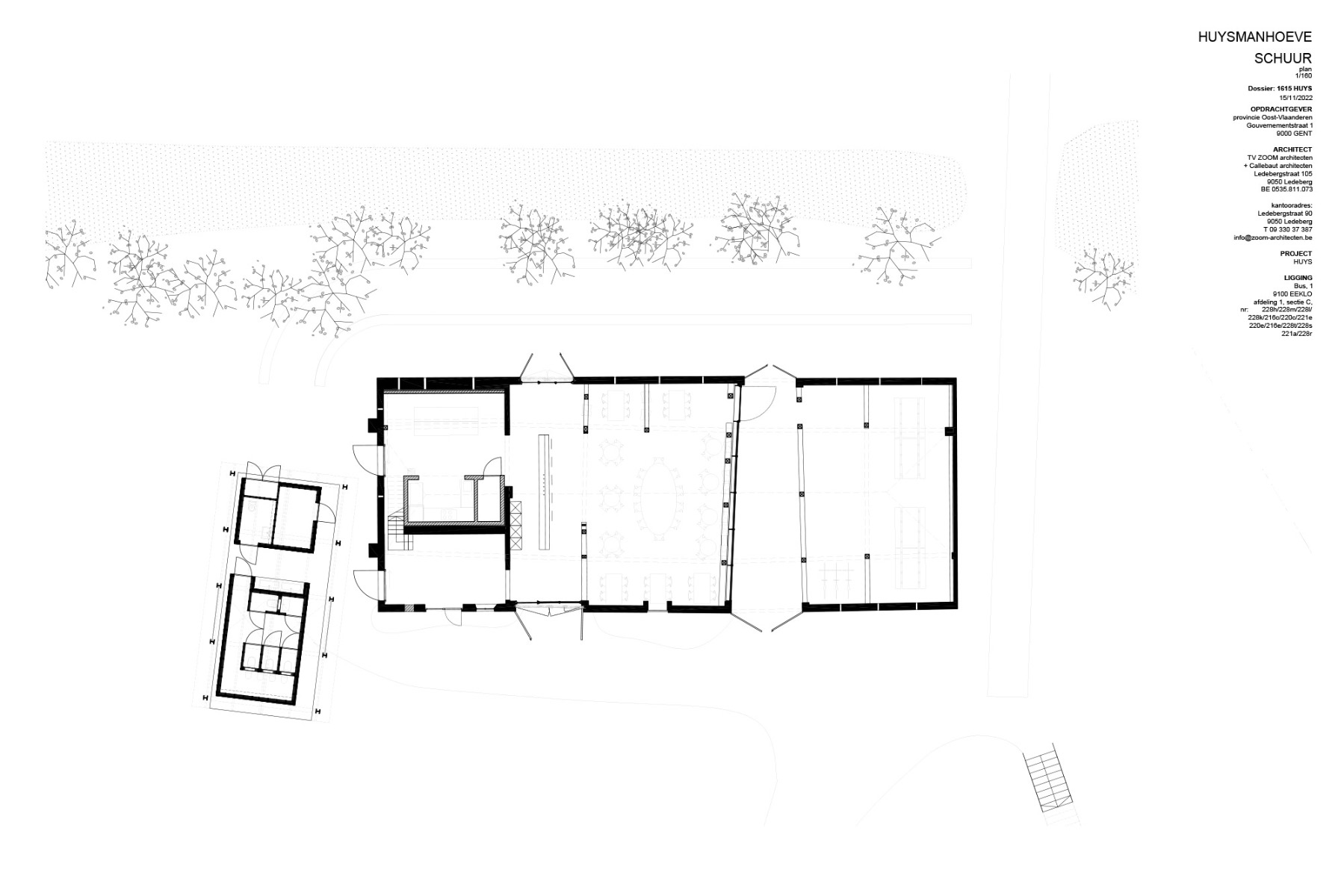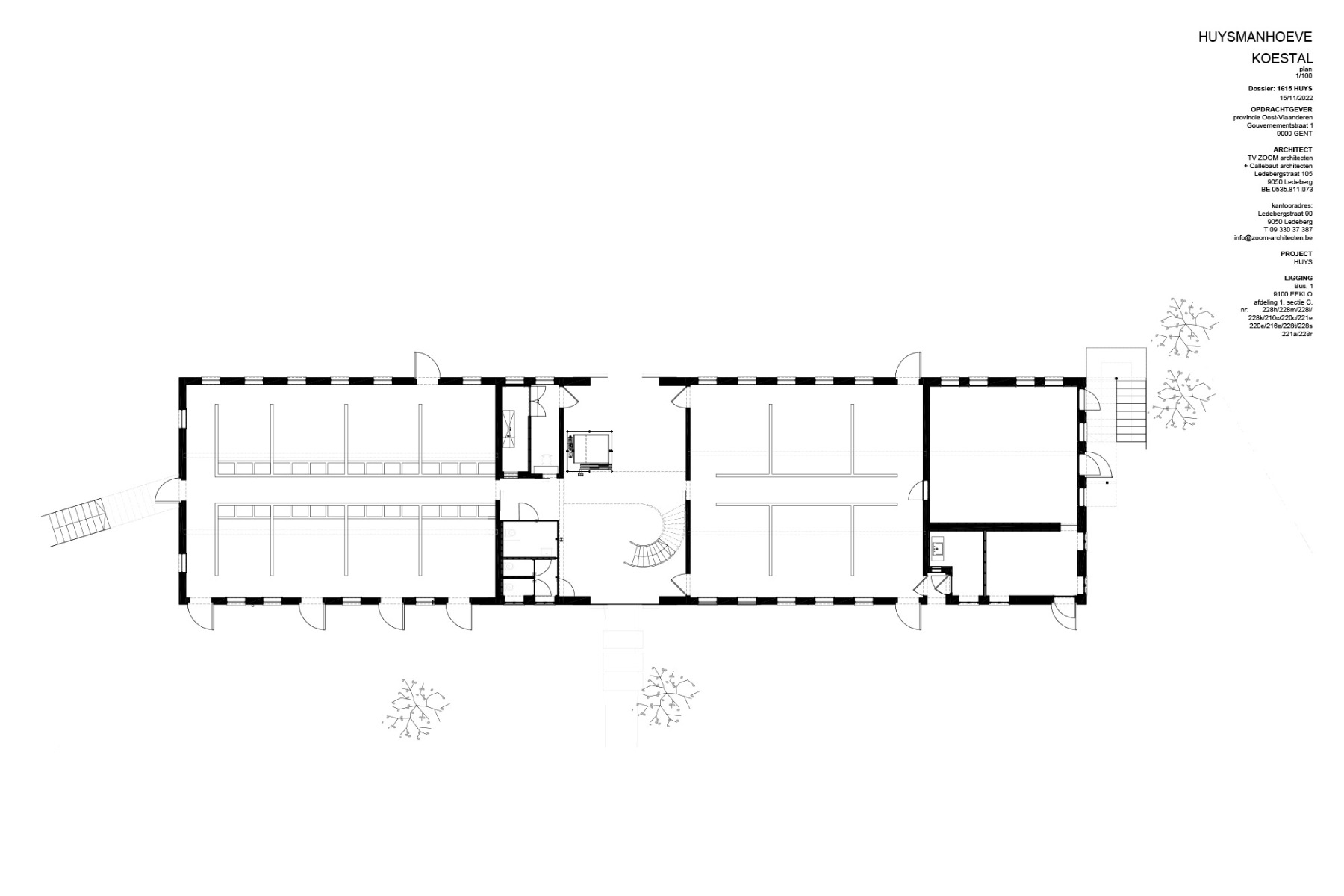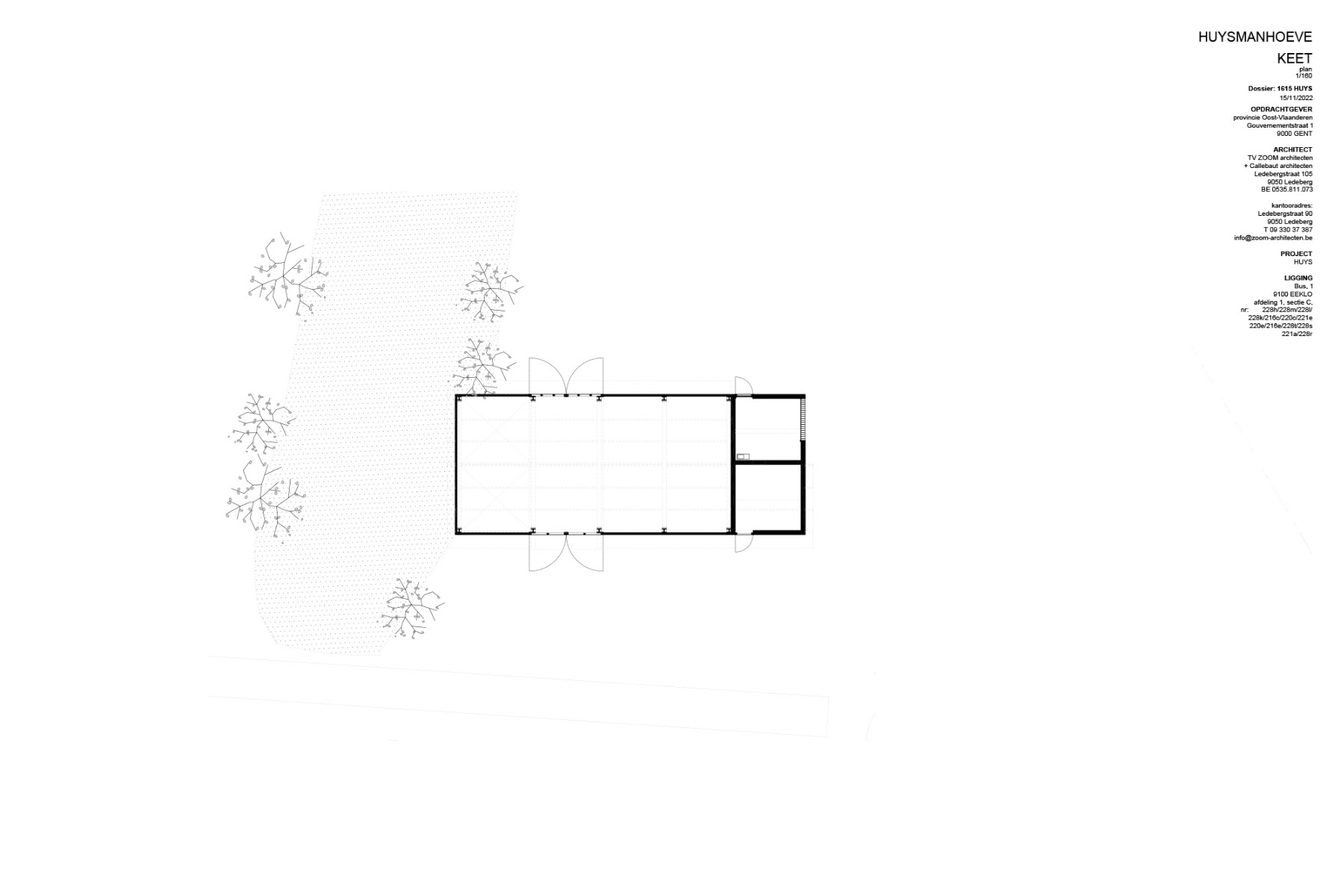Between old and new
Revitalization of a Regional Centre in Flanders

Regional Centre in Eeklo, © Dieter Van Caneghem
The ensemble, once used for agriculture, stands in the East Flemish region of Meetjesland. As a regional and visitors’ centre, the Plattelandscentrum – Huysmanhoeve offers a platform for regional products, culture, leisure activities and courses.


The existing farmyard complex has been updated and expanded. © Dieter Van Caneghem
The two Belgian architecture studios have expanded the centre by more than 1000 m² distributed over four buildings. To this end, they have revitalized two old barns on the grounds and added two new structures to the complex.
Building in existing contexts
The heart of the project is a transverse barn that will be home to a cafeteria. The character of the building will be preserved in the existing structure even in the course of renovations. The wooden half-timbered construction and the exterior shell have been painstakingly restored. Inside, new accents have been added: a glass partition that divides the large space in two, and a chimney whose mineral appearance sets it apart from its surroundings.


Inside, a glass wall divides the large space in two. © Dieter Van Caneghem
A flexible layout
A cowshed built in 1958 now accommodates multipurpose classrooms over two storeys. In the middle of the building, part of the upper level has given way to a vertical access core. Two exterior stairways provide additional flexibility. An open layout has developed around the original structure. As needed, the space can be opened up or zoned with four glass walls.


© Dieter Van Caneghem


© Dieter Van Caneghem
One of the new buildings is a small shed that joins onto the updated barn. Beneath an open steel framework with a saddle roof, there are two box-like, air-conditioned spaces in dark wood. The second building is also based on a steel construction. Designated a cabin by the architects, it houses the woodchip heating system. A chimney-like tower and permeable, perforated masonry in a natural colour give the volume a somewhat sculptural look and complete the expansion of the regional and visitors’ centre in Flanders.
Architecture: Zoom Architecten
Client: Plattelandscentrum Huysmanhoeve
Location: Eeklo (BE)
Structural engineering: BAST architects & engineers
Refurbishment: Callebaut architecten



