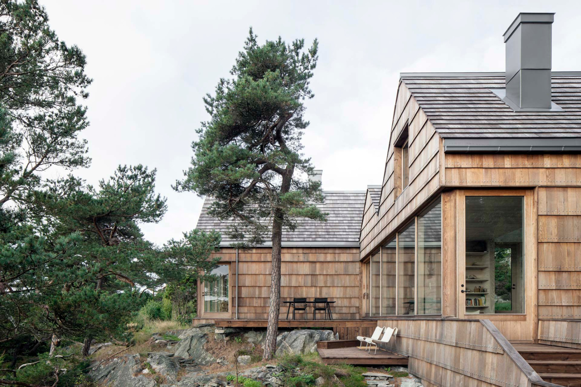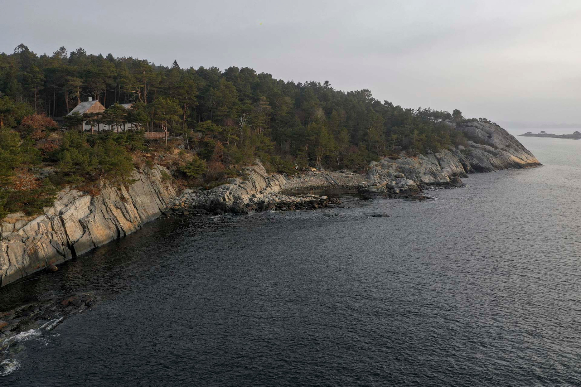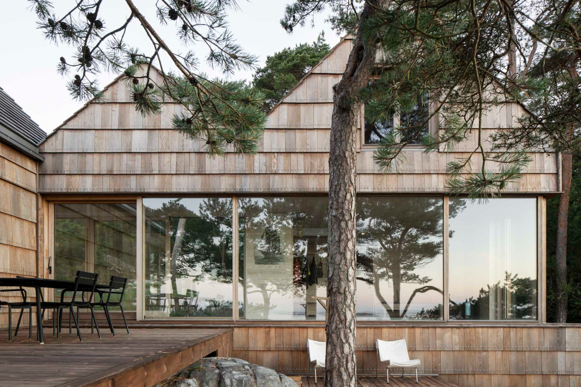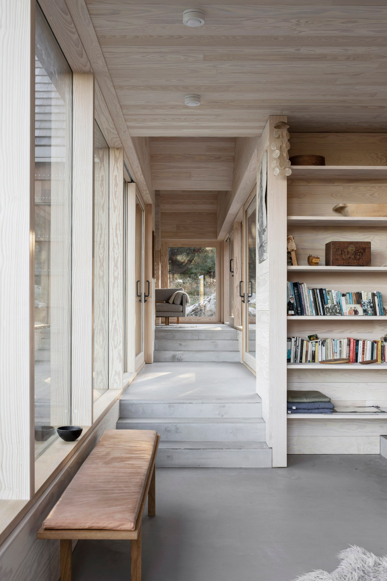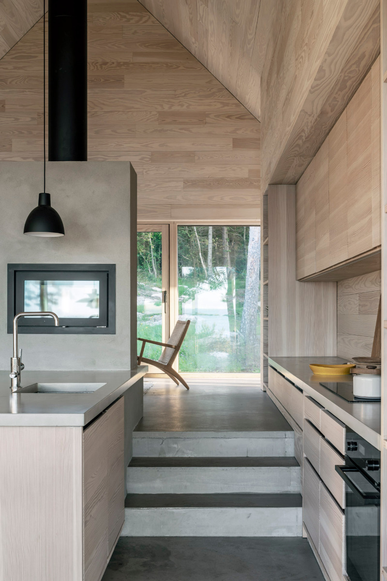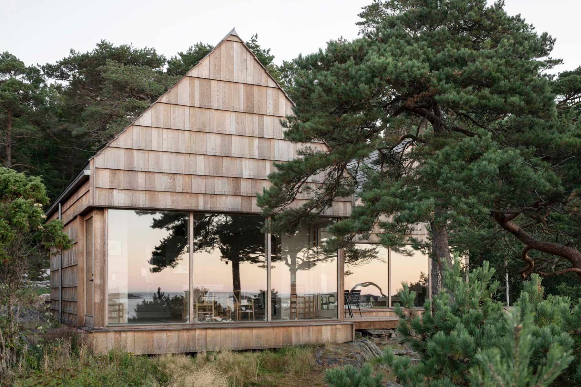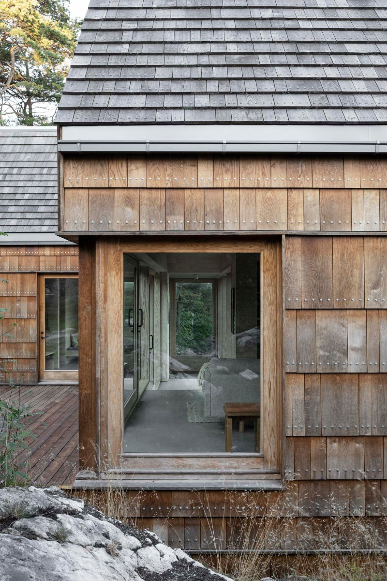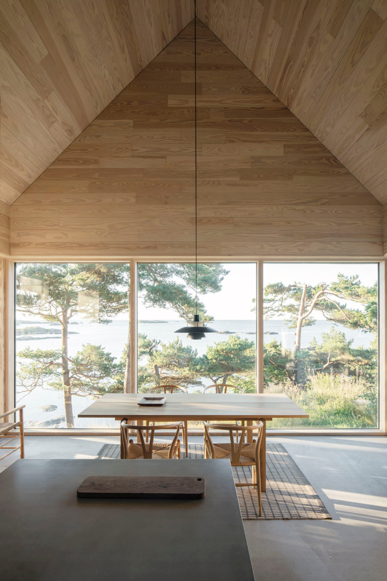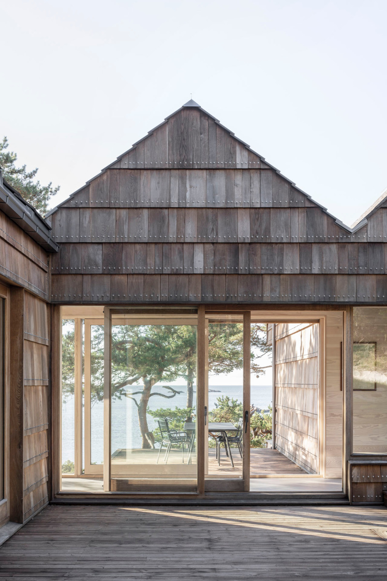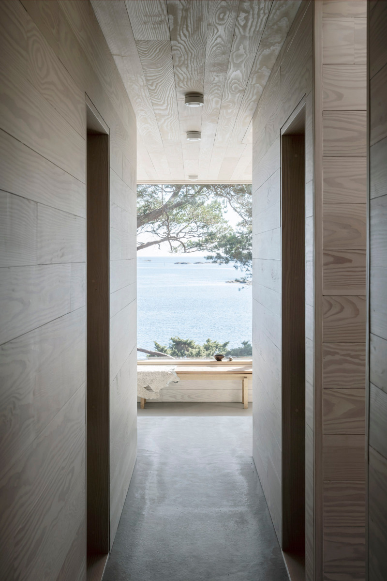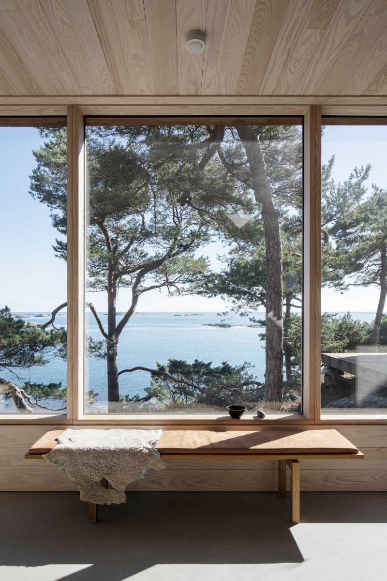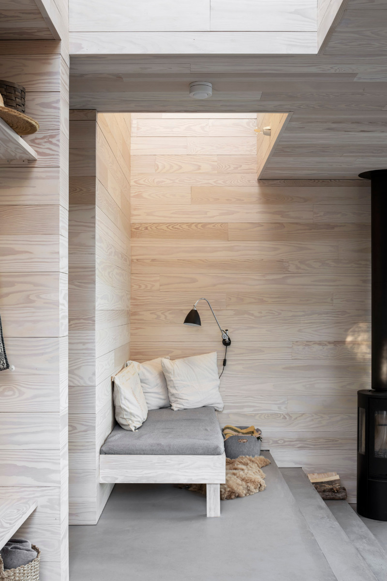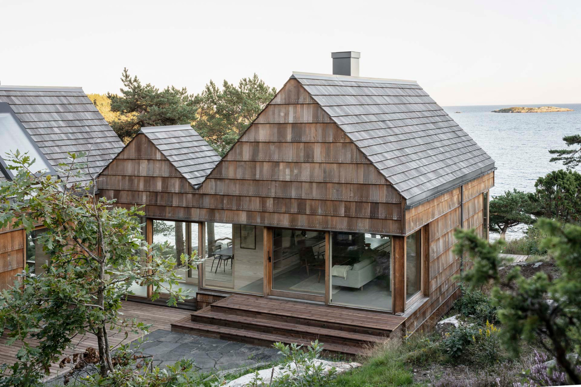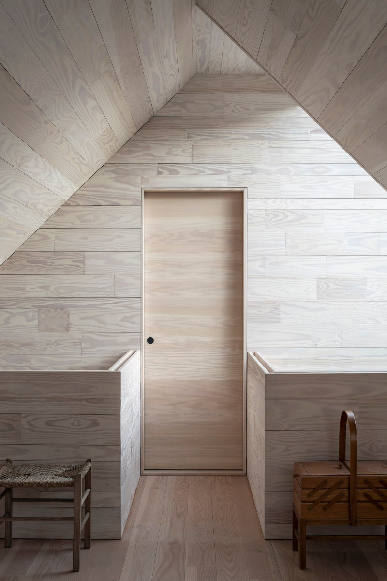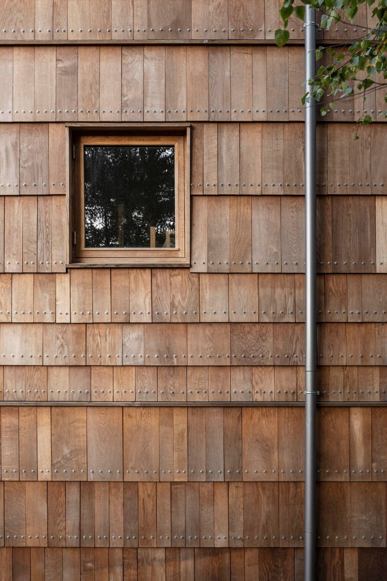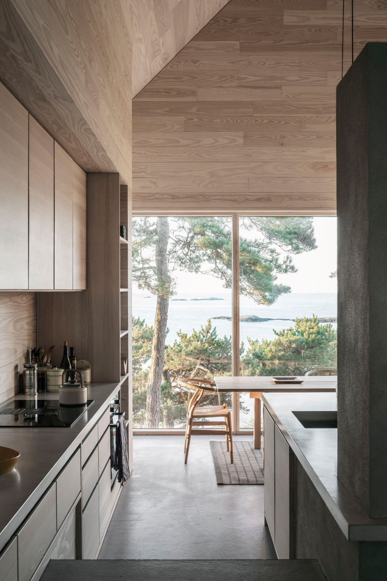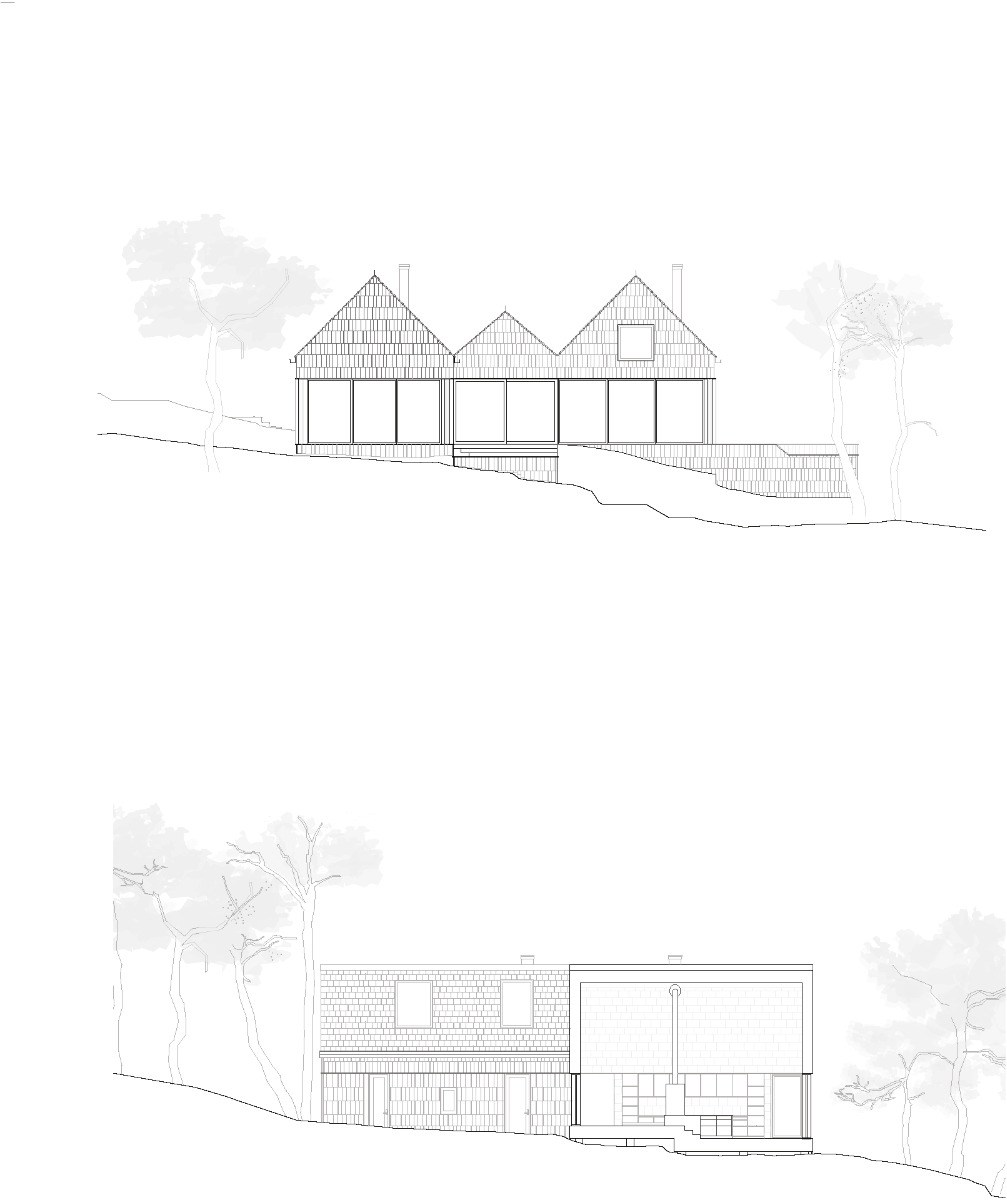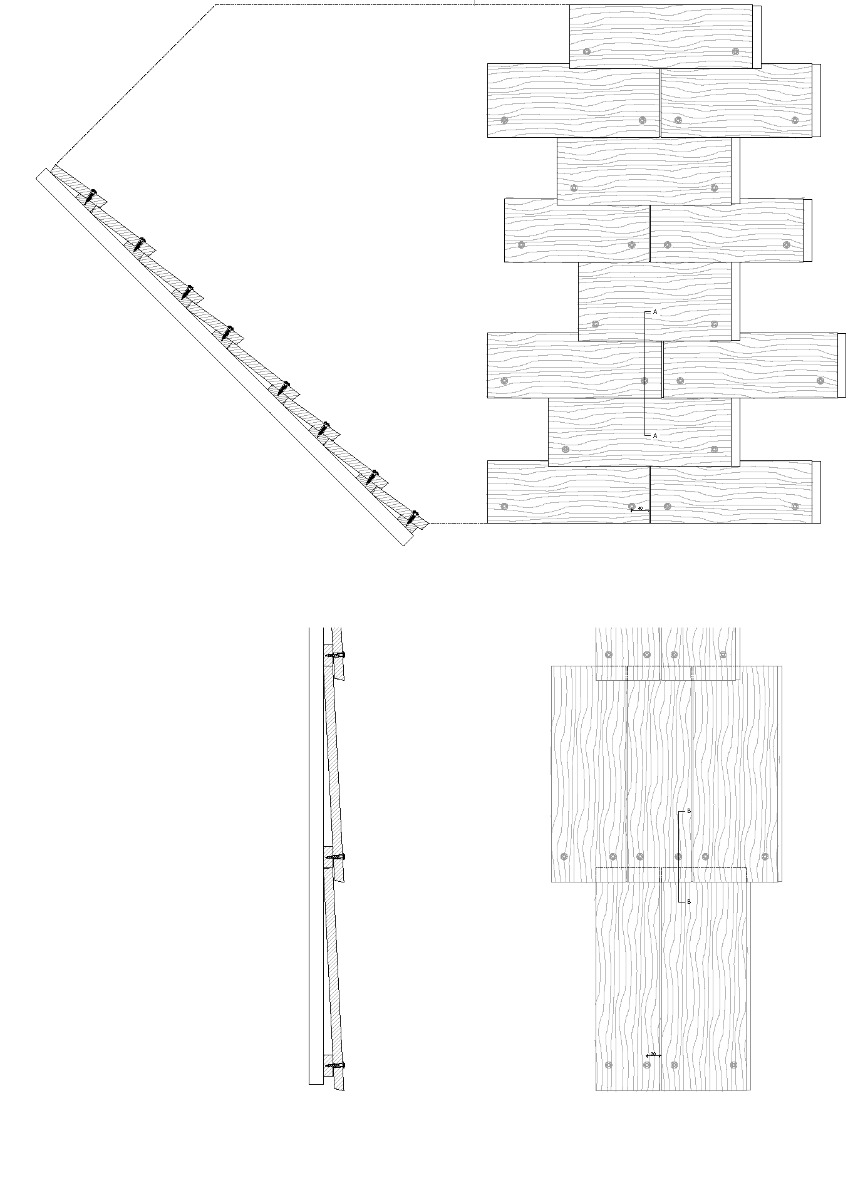Shingle facade out of floorboards
Saltviga House in Norway by Kolman Boye Architects

Thanks to its slightly greyed oak skin, the weekend house blends in harmoniously with the rocky landscape at the Skagerrak. © Johan Dehlin
What can you do with floorboard leftovers? Kolman Boye Architects' solution has been to use them to clad an entire holiday home on the Norwegian southern coast.


Small building in a wild landscape: Saltviga House, not far from the town of Grimstad on Norway's southern coast. © Johan Dehlin
The house stands close to the shore in a wooded north-east sloping plot not far from the small town of Grimstad. Due to the rocky terrain, the architects tried to avoid excavation work as far as possible; the rooms in the single-storey house are thus set on five slightly different levels.
Two-part house with two-sided orientation
The rooms in the z-shaped floor plan are divided into two main sections – one for living, cooking and dining and another with bathrooms and bedrooms. A continuous, angled passageway connects the rooms with each other; the middle section between the two halves of the house is enclosed in glass and flanked on both sides by terraces of differing character: the one facing inland is sheltered from the wind; the other towards the water is more exposed and offers the residents direct views of the sea between the pine treetops.
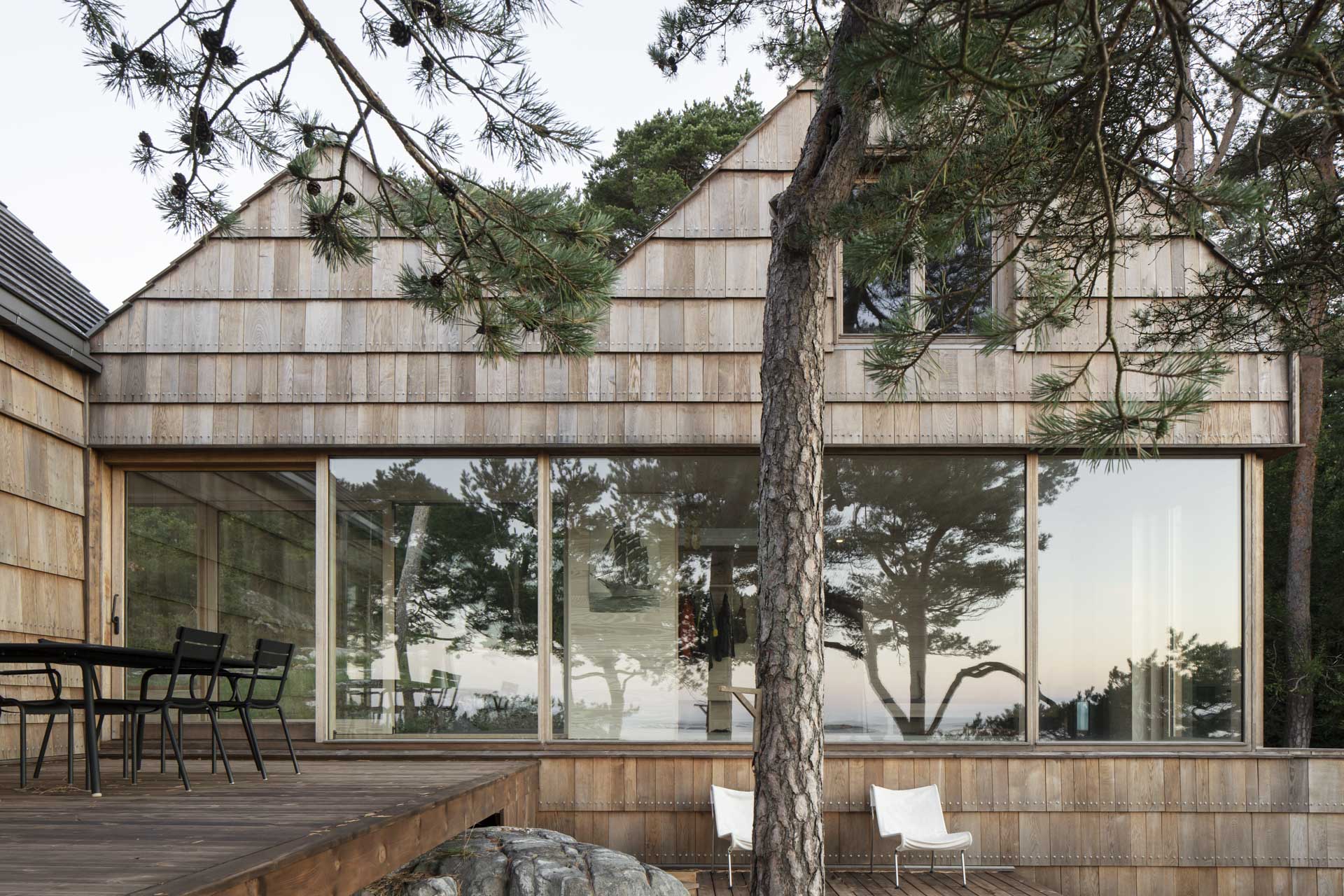

A connecting glass-enclosed passage leads from one half of the house to the other, and on both sides is flanked by terraces. © Johan Dehlin
Building shell made of timber waste
To cover the facades and roofs in shingles, the architects used wood left over from floorboard production; to be more precise, short offcuts of flooring made by the Danish manufacturer Dinesen that would otherwise have been burnt. Working together, Kolman Boye and the involved craftsmen examined differing shingle sizes and laying arrangements on numerous facade mockups. Each of the over 12 000 small timber scraps were cut to size, predrilled and treated with wood tar prior to installation on the building.
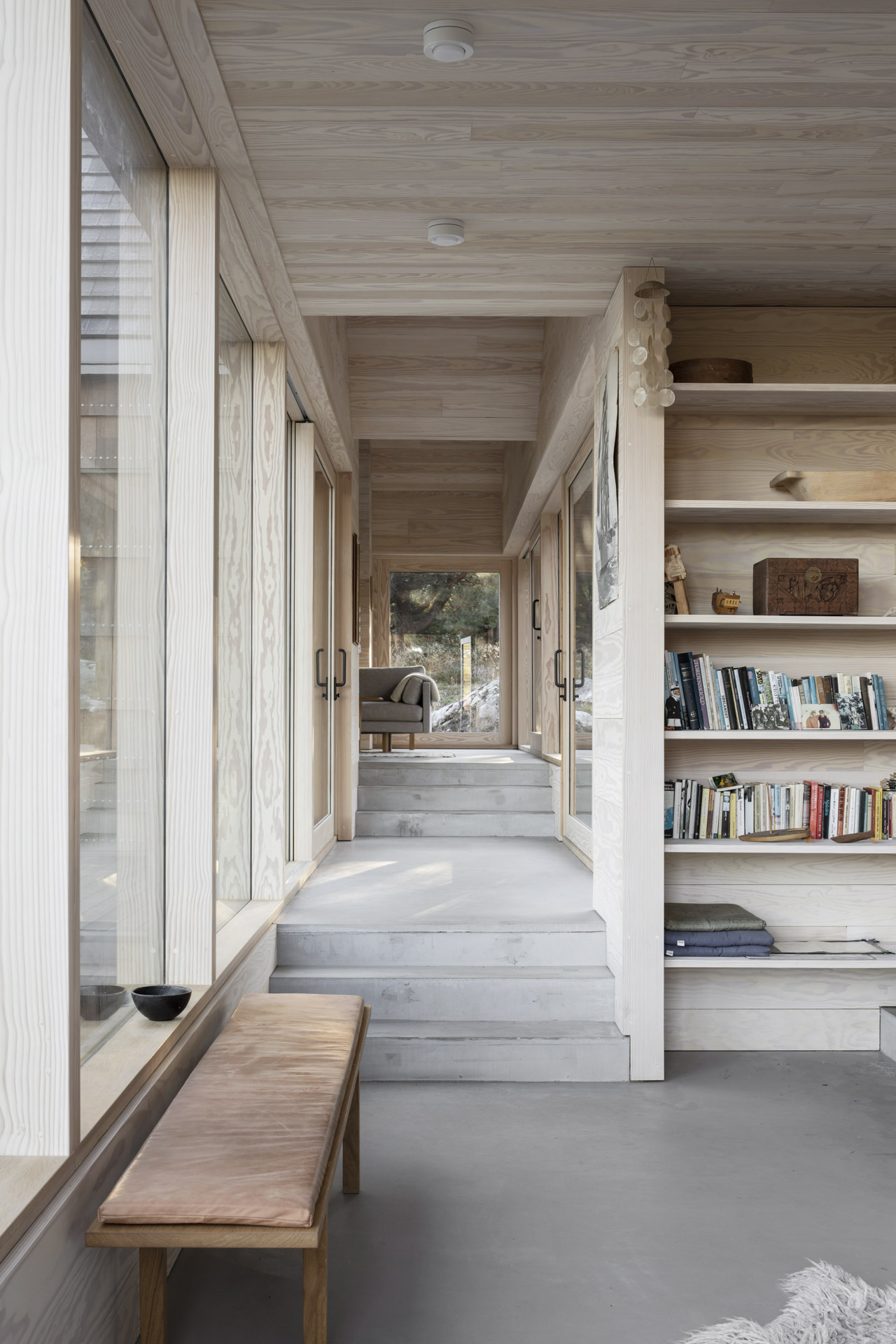

The rooms are divided into two main sections – one for living, cooking and dining and other with bathrooms and bedrooms. © Johan Dehlin


The interiors are surfaced in Douglas fir. © Johan Dehlin
Indoor surfacing out of Douglas fir
Each room in the house differs in terms of volume and ceiling height. While the oak shingles on the facade and roof are to turn silvery-grey over time to blend in with the slate and granite rock, the building's indoor surfacing in Douglas fir is slightly warmer in hue. A neutral-grey screed floor rounds off the material palette in the rooms.
Architecture: Kolman Boye Architects
Client: private
Location: Grimstad (NO)
Structural engineering: Limträteknik



