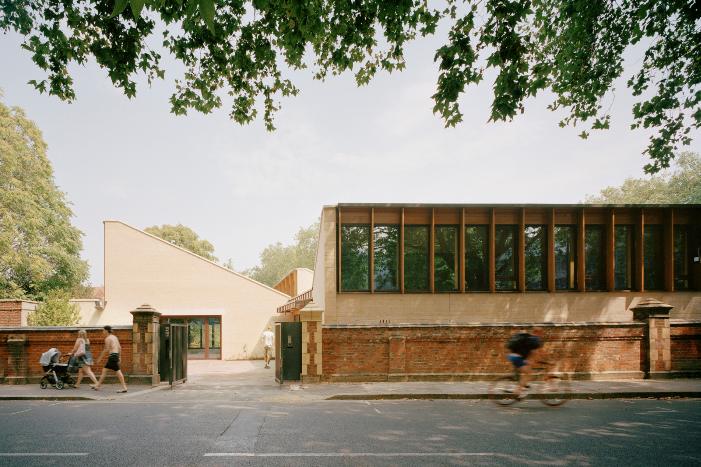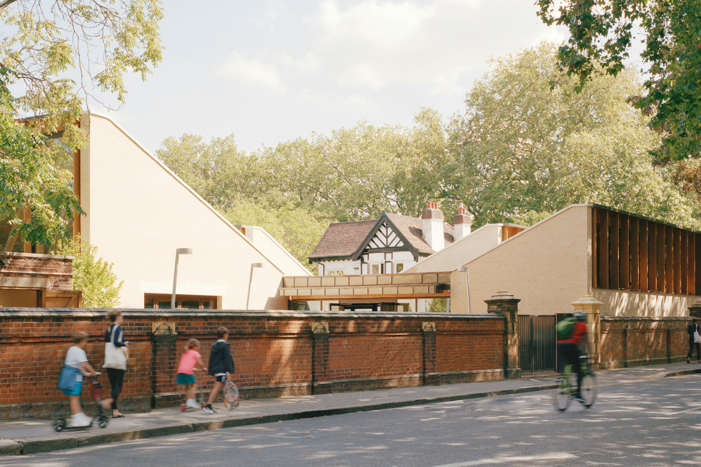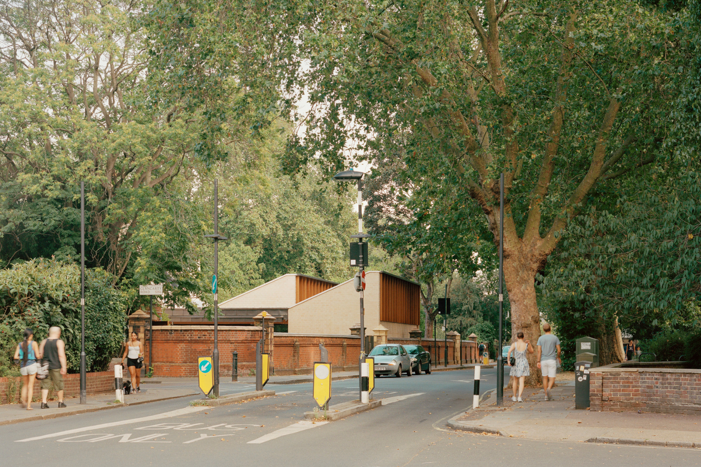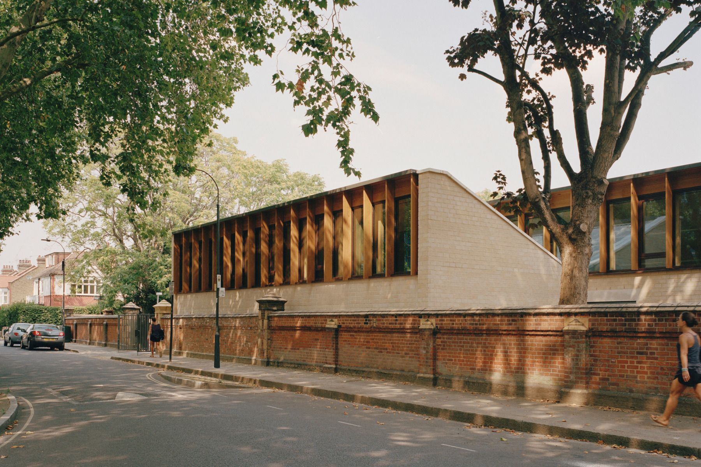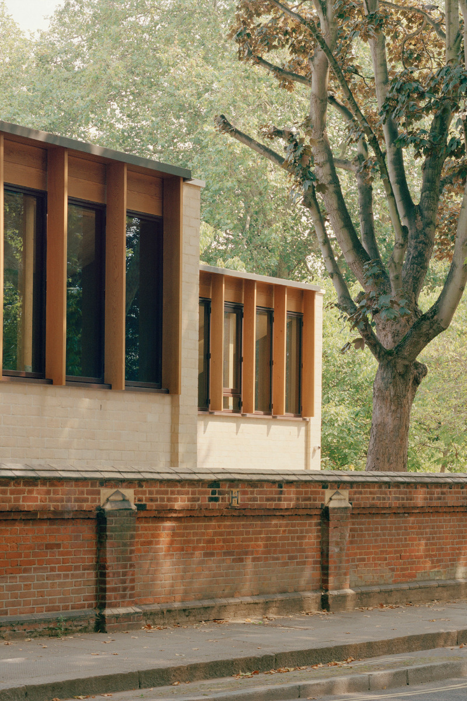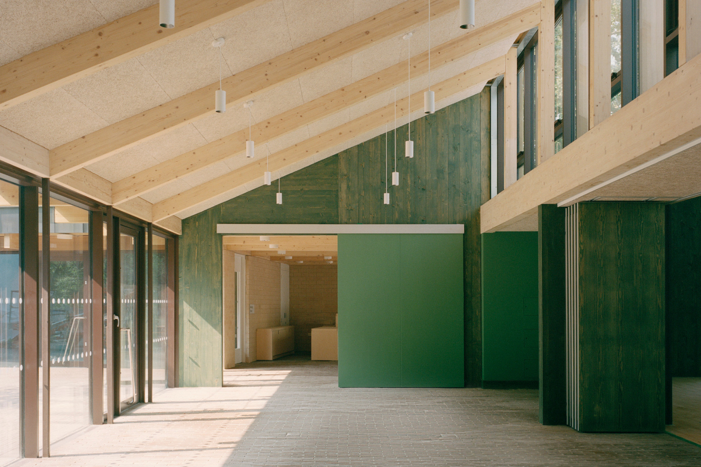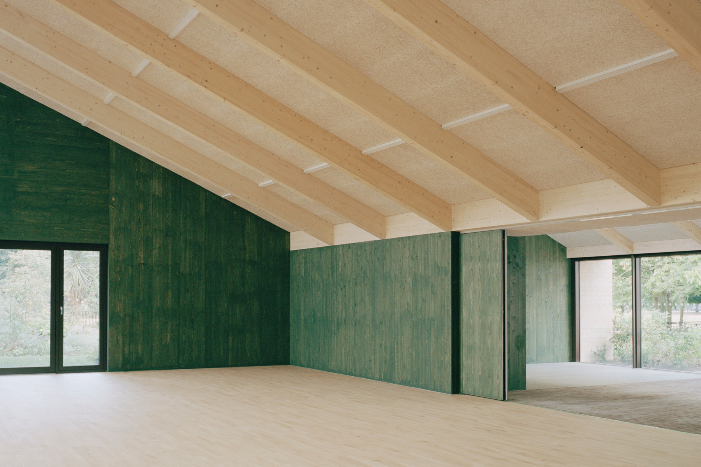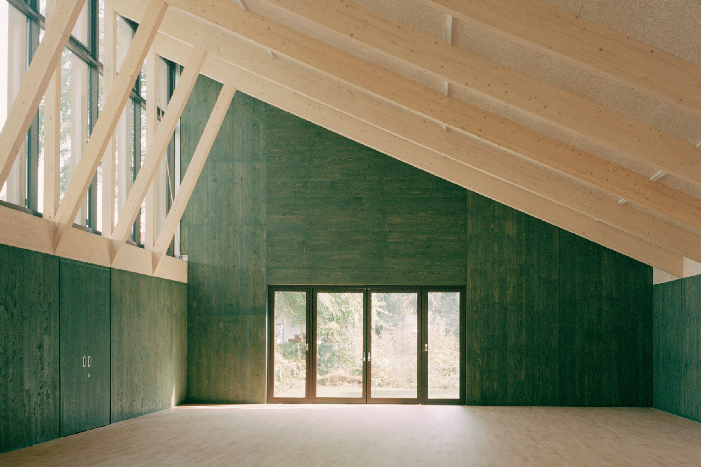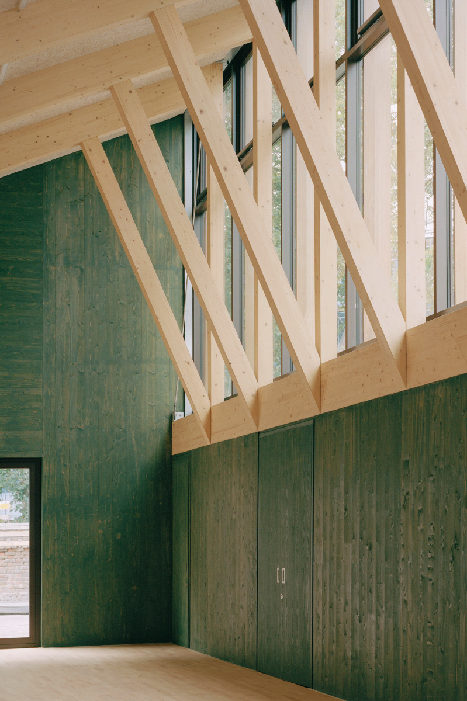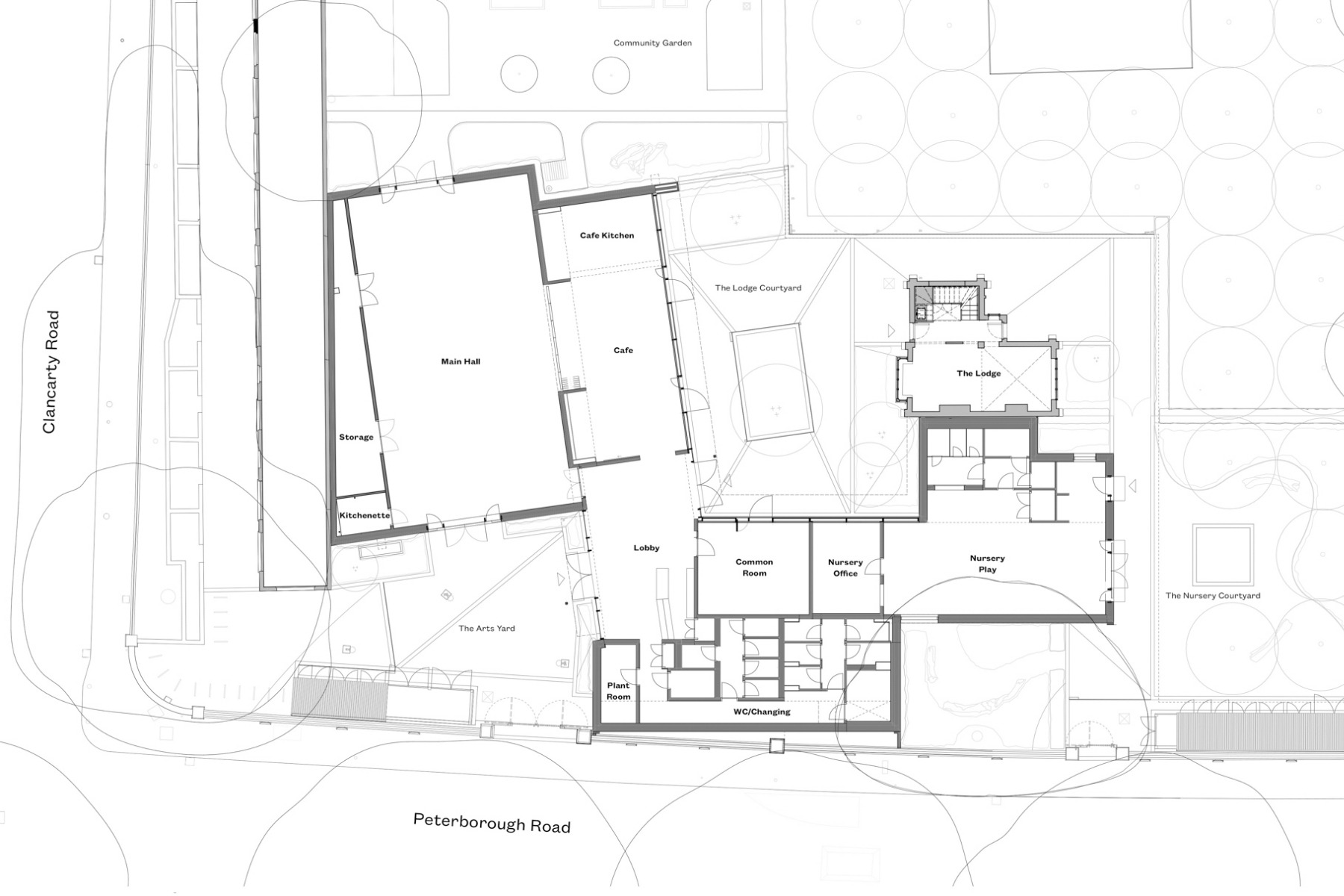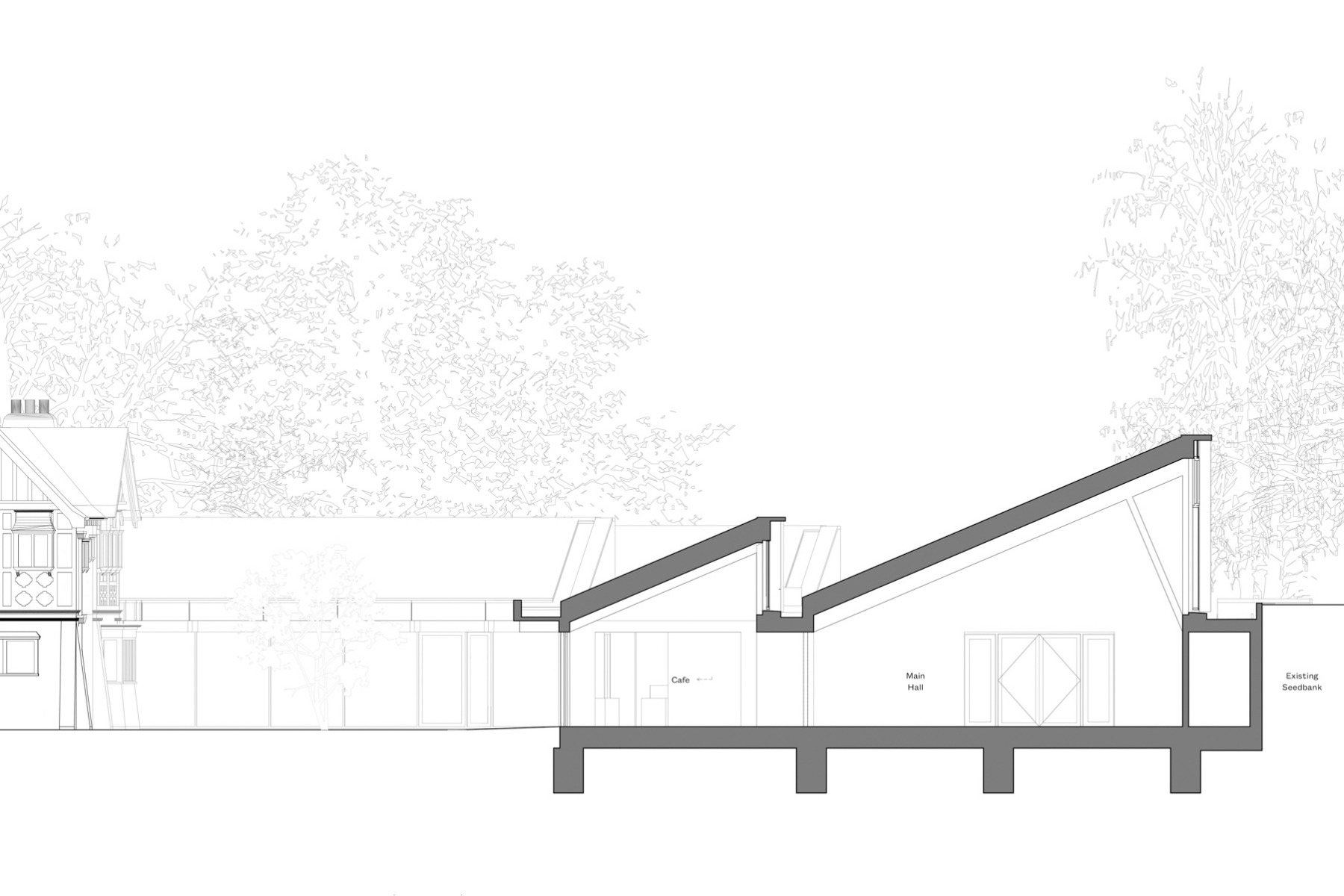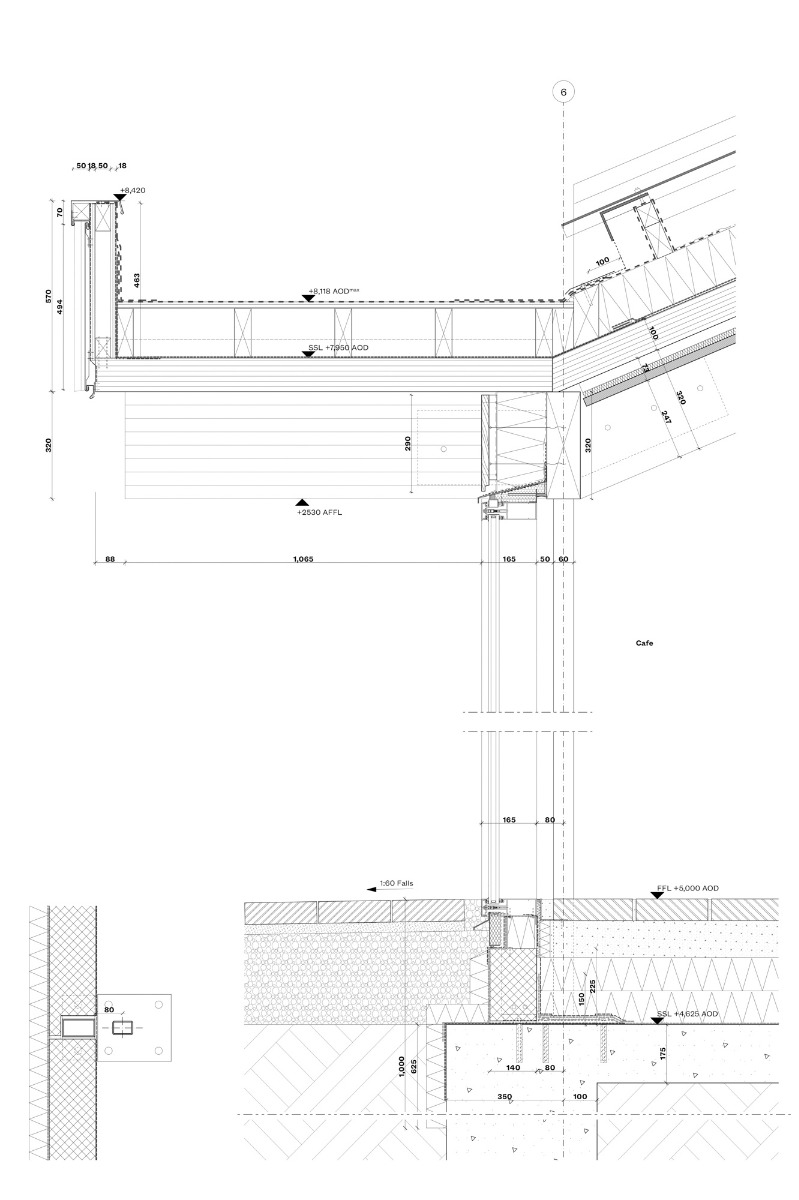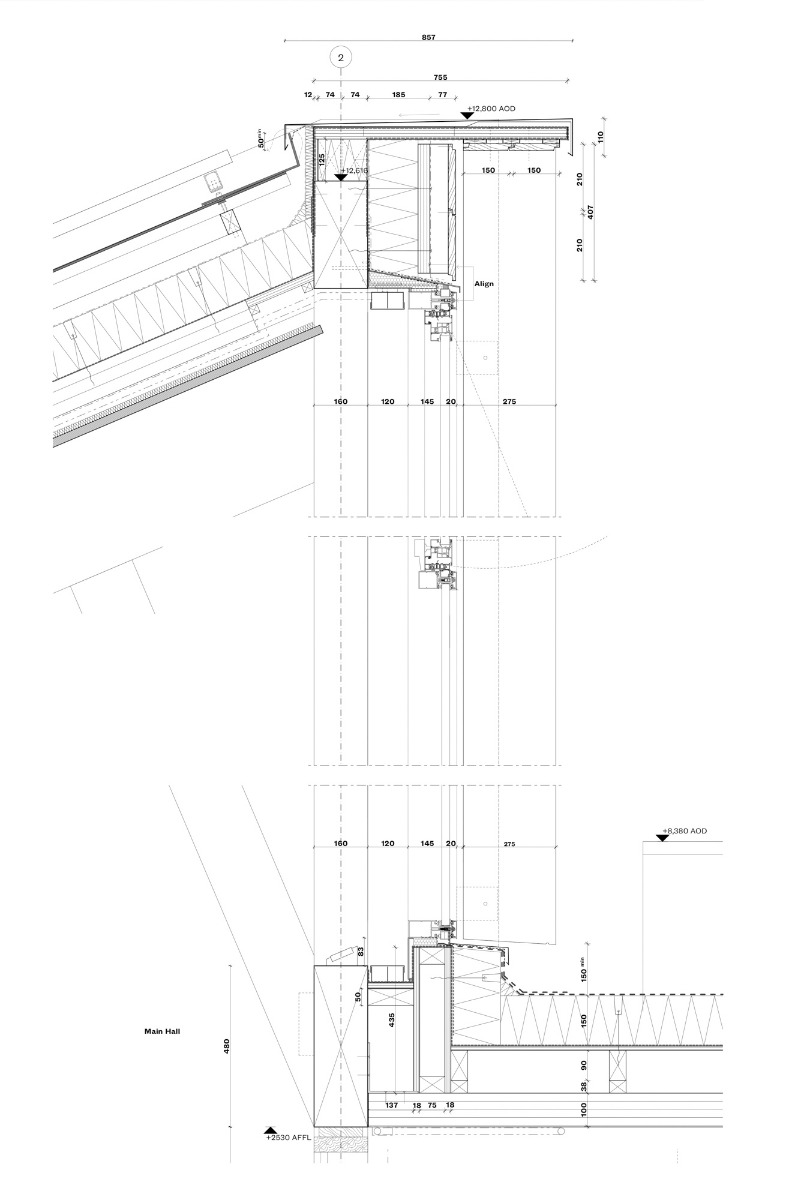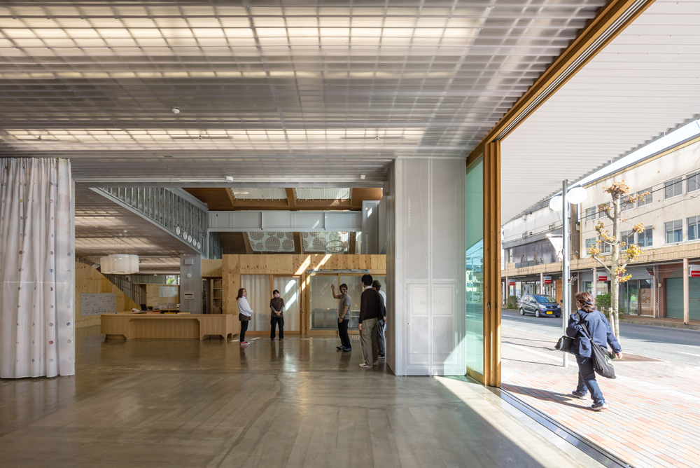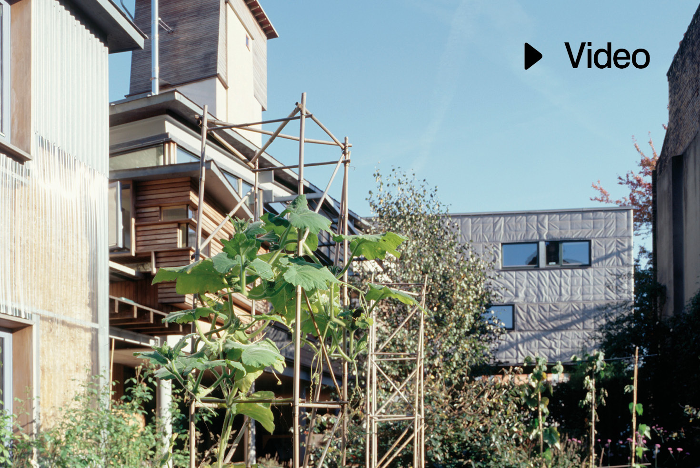With a light ecological touch
Sands End Arts and Community Centre by Mæ in London

© Rory Gardiner
South Park in London’s Fulham district is some 8 ha in size. Before its opening in 1904, one of the largest plant nurseries in Great Britain cultivated fruit trees at the site and had a number of glasshouses at the boundary wall for this purpose.
It is their architecture that the London-based Mæ architectural office evokes in its design of the approx. 700 m² Sands End Arts and Community Centre. Naturally not one-to-one but in enlarged form adapted to the change in uses. A slender skeleton structure in glued laminated timber now bears the single-pitch roofs of the multi-purpose buildings, set in an L-shape around what was once the gardener’s house. Tall clerestory windows surmount the park wall, signalling the new building from the street.


© Rory Gardiner
Apropos uses: at the time the commission was awarded, these were still not totally clear. Thus, Mæ designed – along with a 140 m² kindergarten and a WC wing – large, adaptable rooms that can be used for events and that could contain a café. In the old house, where the architects gutted the ground floor, art exhibitions for example can take place.
The community centre and the park behind it are entered through a diagonal, three-part sequence of spaces. This leads from a paved entrance yard behind the park wall into a lobby and from there on the south side into a second yard between the existing building and the new volumes.


© Bertrand Verney


© Rory Gardiner
Material efficiency and recycling were of particular importance in construction of the community centre. According to the architects, the timber supporting structure was reduced to a minimum, steel connecting elements were dispensed with where possible, and ease of disassembly found attention. Cross-laminated timber panels, 100 mm thick and underfaced in wood-wool lightweight boards, lie on the roof beams.
Regarding the construction materials, 35% of these are recycled – particularly the cream-coloured facing brick. This does not consist of reused brick but is a product of the Dutch firm StoneCycling, which produces such blocks out of ground, mineral construction debris and clay. Since their bricks are more expensive than conventional ones and their production still consumes energy, the architects saved on materials by having the bricks laid on their sides.
BLINDTEXT Mehr dazu in Detail 3.2022 und in unserer Datenbank Detail Inspiration.
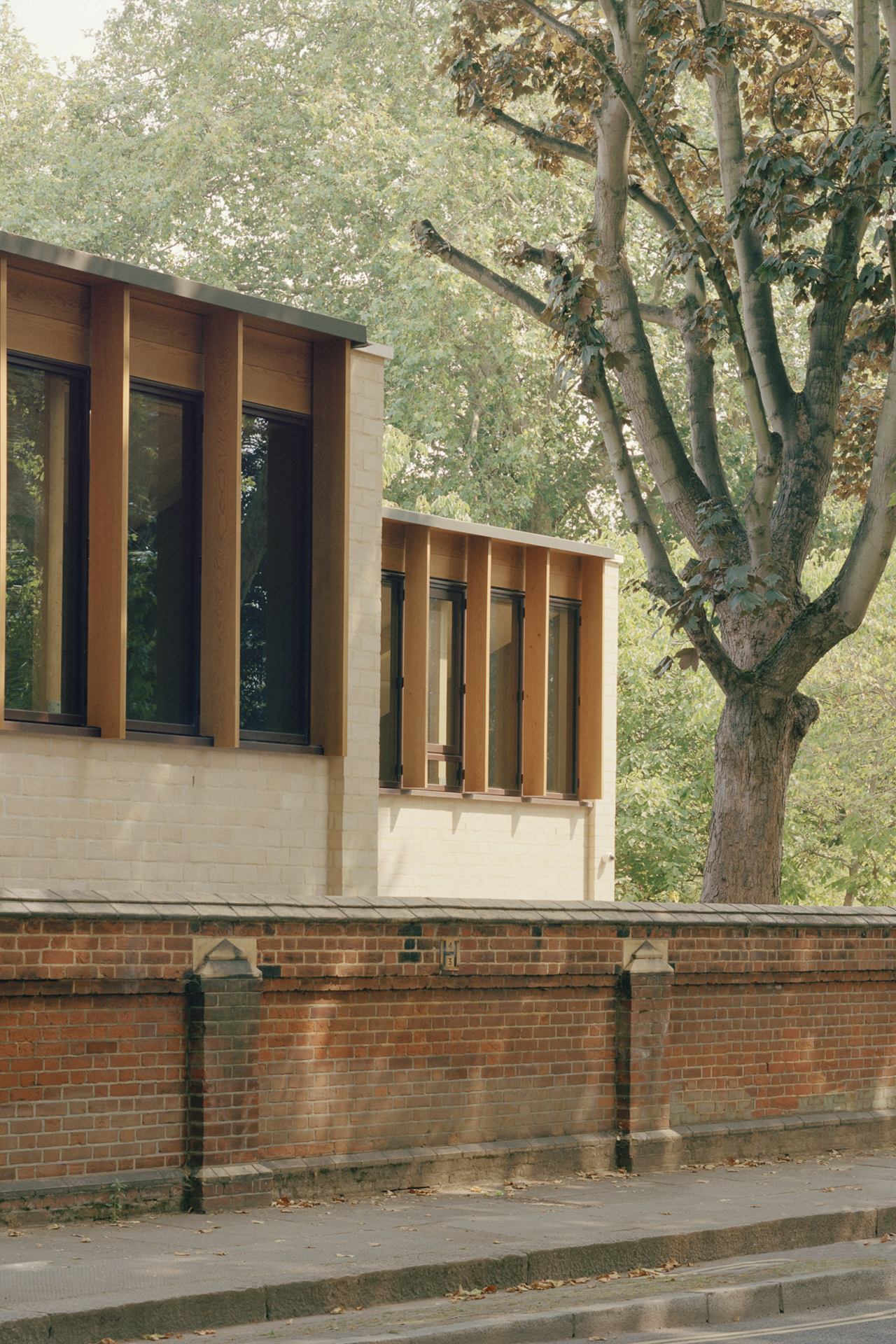

© Rory Gardiner


© Rory Gardiner
Lorem Ipsum: Zwischenüberschrift
Architecture: Mæ
Client: London Borough of Hammersmith and Fulham
Location: South Park, Peterborough Rd, London SW6 3EZ (GB)
Structural Engineering: Elliot Wood
Landscape Architecture: J & L Gibbons
Acoustics: Mach Acoustics
Technical Building Equipment: Max Fordham
Construction Company: Neilcott Construction



