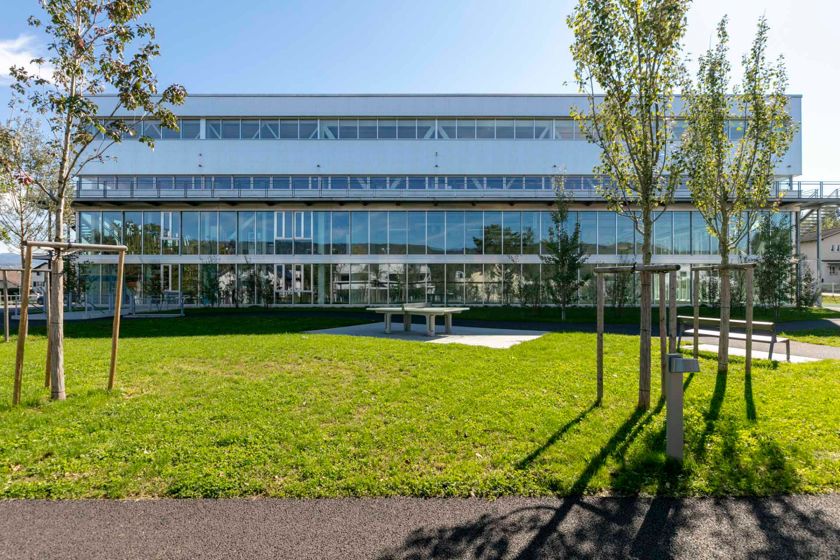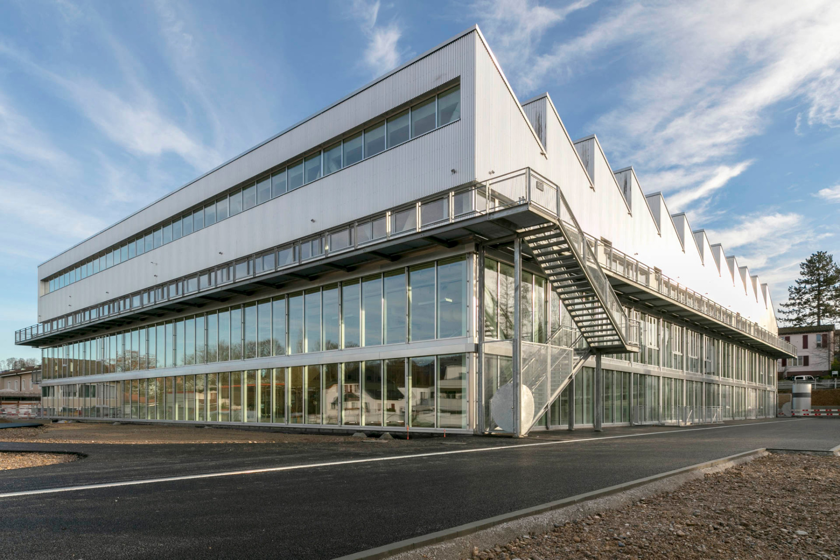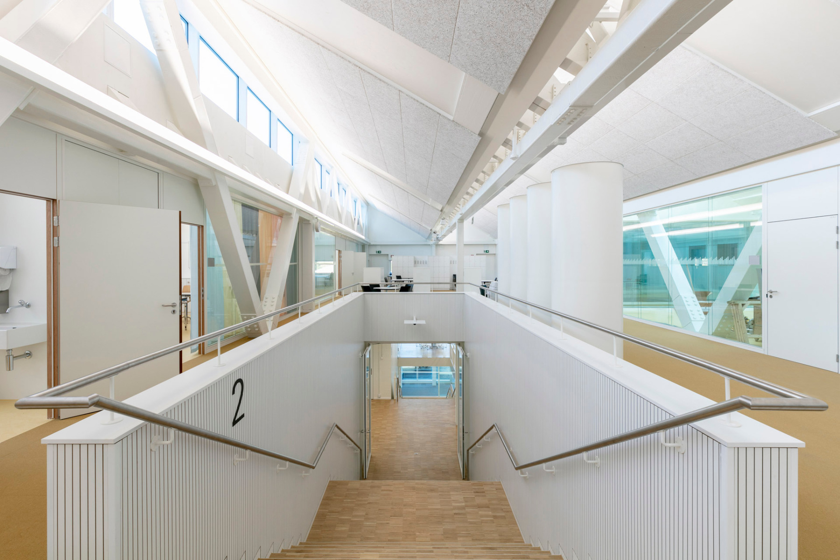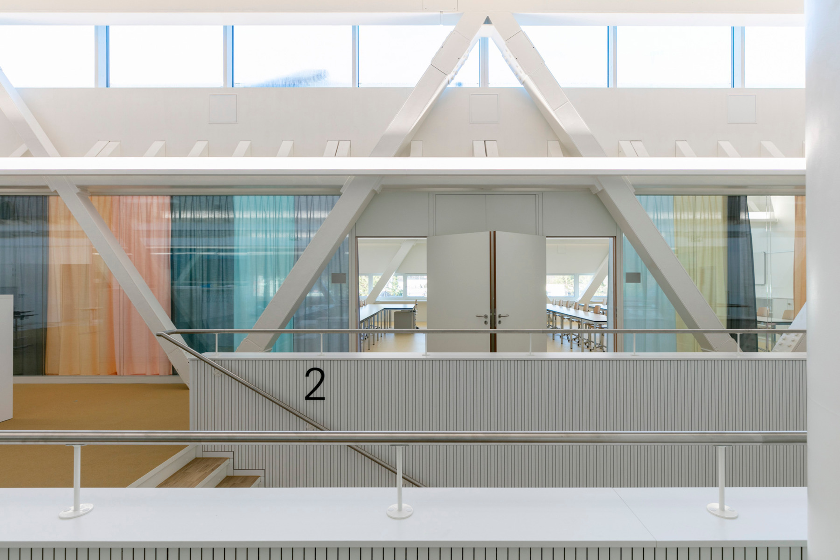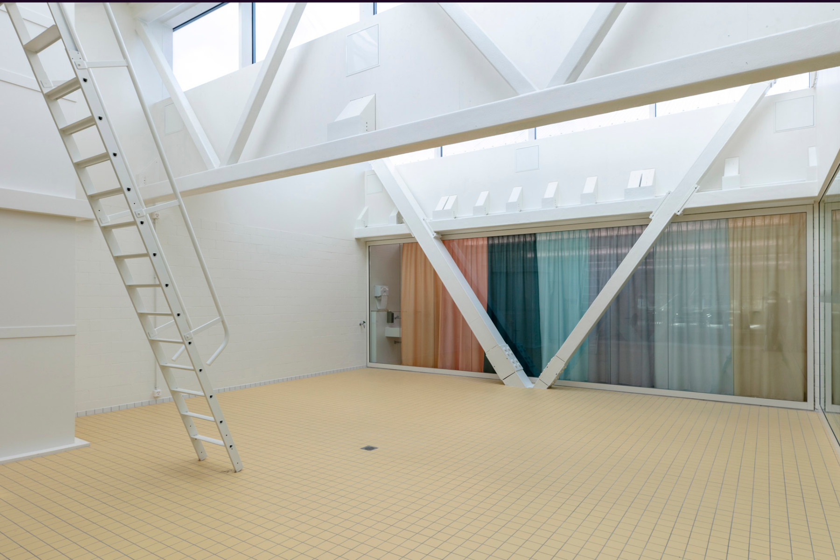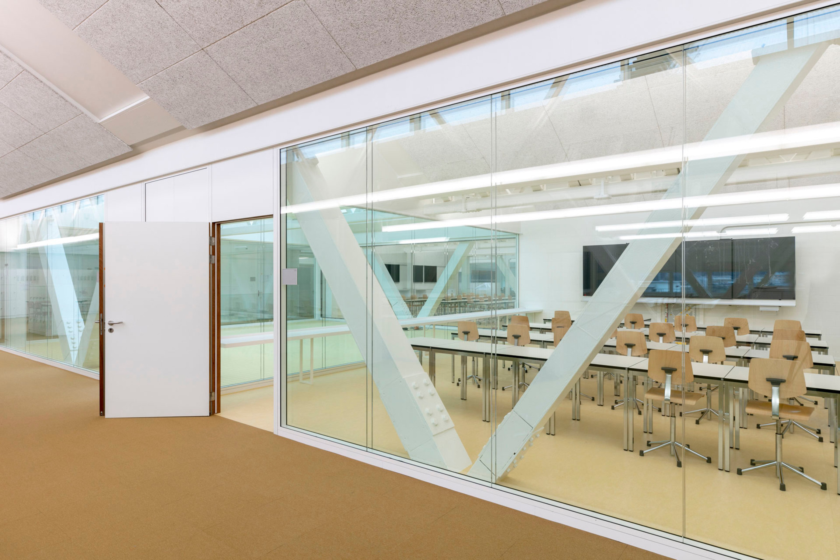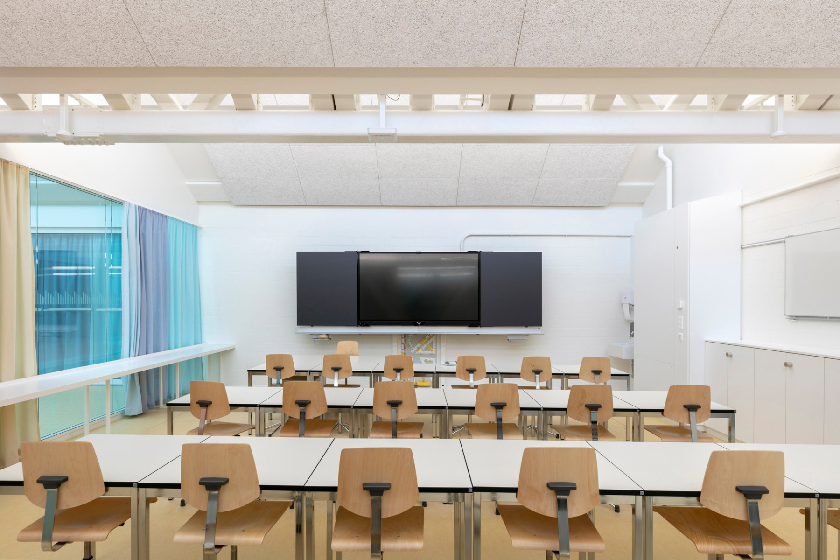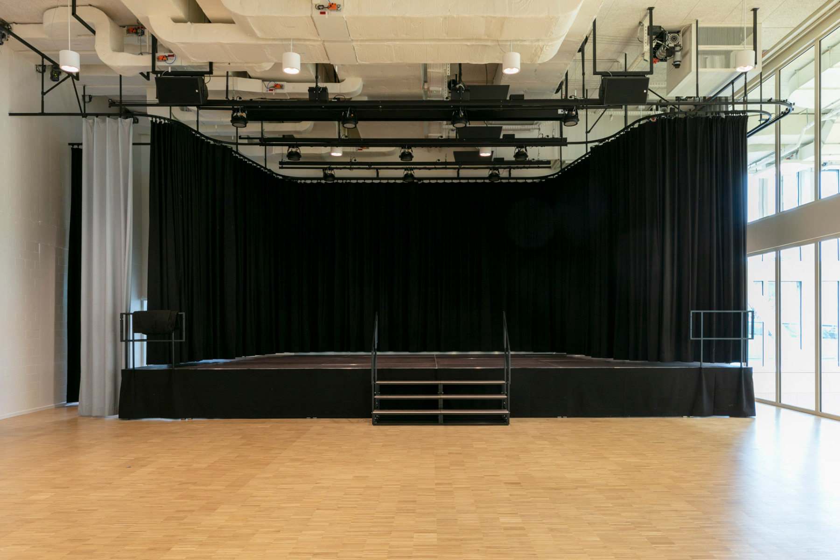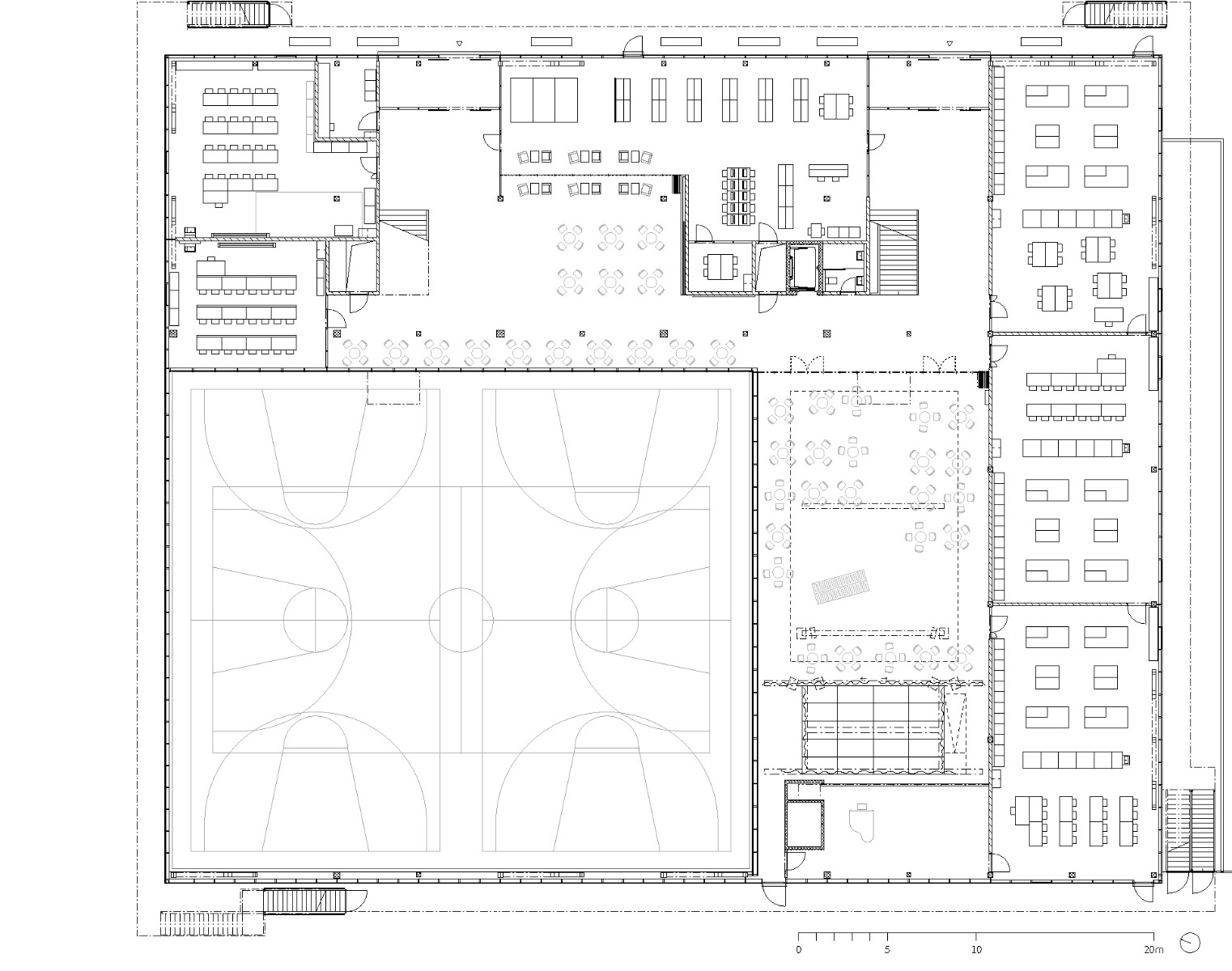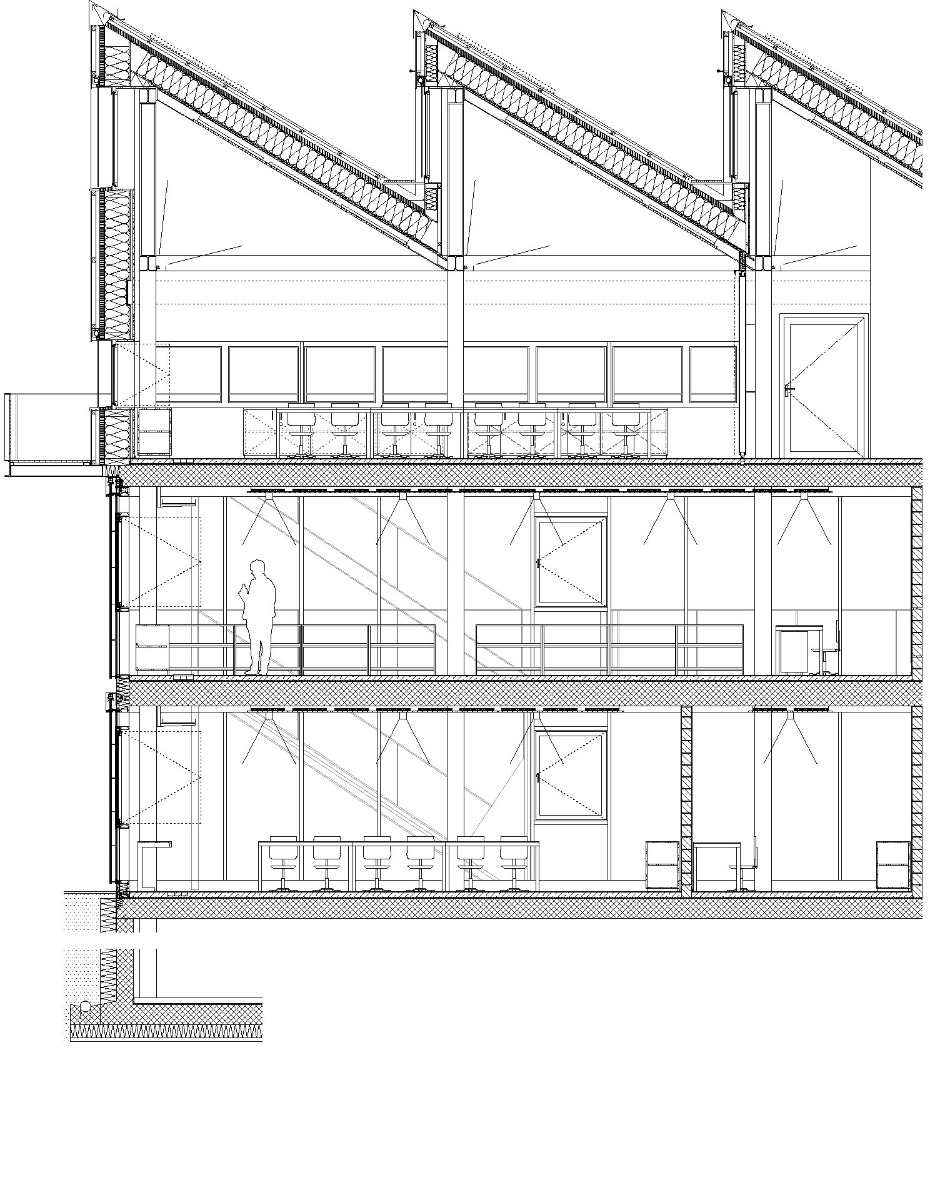A light-flooded learnscape
School near Basel by Thomas Fischer Architekten

Evenly lit classrooms are located beneath the striking shed roof. © Julian Salinas Fotografie
The secondary school in Laufen, a town near Basel, has an eye-catching cover. The untreated, aluminum-clad shed roofs conceal a spatial concept for bright, generous classrooms. Thomas Fischer Architekten have created a robust building that is perfectly suitable for flexible teaching structures and room configurations.


The shed roofs conceal spacious classrooms with a workshop character. © Julian Salinas Fotografie
Compact structure, stacked functions
The school building for the 7th to 9th grades, which replaces two pre-existing structures from 1963 and 1972, stands on a triangular lot among single-family dwellings. In order to minimise the use of land, the architects opted for a compact building with a steel supporting structure. The stacking of the school’s functions can be discerned from the facade.
The two lowest levels are home to the spaces with public or communal functions. The three-storey double gym in the basement can be used for club sports outside school hours. A two-storey great hall forms the spatial heart of the ground floor. This area is used for diverse activities such as eating, studying or school festivals. The first upper level is characterized by atria of various heights that allow exciting views between the levels and down into the low-lying gym. Subject-specific rooms and an area for teaching staff are located around it.


Each classroom has its own emergency exit accessed via the surrounding balconies. © Julian Salinas Fotografie
Bright classrooms
All the learning spaces are found on the attic level, which measures 45 x 57 m. A total of 18 flexibly interconnectible classrooms form a row along two multifunctional spaces that can be arranged as needed. These multipurpose areas extend over most of the building depth and facilitate project-related, interdisciplinary work. Fully glazed walls provide the greatest possible degree of transparency. Textile curtain systems add pops of colour and a feeling of intimacy. Each of the classrooms has its own emergency exit via surrounding balconies. As a result, the circulation area in the interior can be minimised and activated for teaching. Twelve north-facing shed roofs ensure an optimal supply of natural daylight. They cover the entire roof surface and give the learning landscape a striking appearance on the outside.


North-facing shed roofs provide even lighting conditions. © Julian Salinas Fotografie
Prefab efficiency
According to Thomas Fischer, the steel supporting structure “was conceived as a pragmatic, powerful framework”. Five two-storey trussed girders, each of which is just under 6 m tall, carry the shed roofs and the ceiling above the gym and great hall. Some of these were prefabricated at the factory and then assembled on-site with screw connectors. Prefabricated wood elements horizontally stabilize the pressure-stressed top chords of the trussed girders. The membrane of the roofs, which face south, consists of rear-ventilated stainless-steel sheeting with added photovoltaic panels.
Read more in Detail 3.2024 and in our Detail Inspiration.
Architecture, interior design: Thomas Fischer Architekten
Team: Thomas Fischer, Patric Kaufmann, Lionel Kirrmann, Benedikt Heesen, Jochen Hien, Vera Hobrecker, Alessandro Mattle, Francisco Rocha, Stephan Schürmann, Katharina Starnecker
Client: Building Construction Office of the Building and Environmental Protection Department of the Canton of Basel-Landschaft
Location: Brislachstraße 46, Laufen (CH)
Structural engineering: Schnetzer Puskas Ingenieure
Landscape architecxture: Koepflipartner Landschaftsarchitekten
Building physics: Gartenmann Engineering
Building services engineering: HL-Technik
Fire prevention consulting: Febo Brandschutz
Lighting design: LLAL
Site management: Confirm
Contractor: Steiner
Gross floor area: 8420 m²
Effective floor area: 6148 m²
Number of classrooms: 18
Number of pupils: 450
Construction costs: 40 Mio CHF





