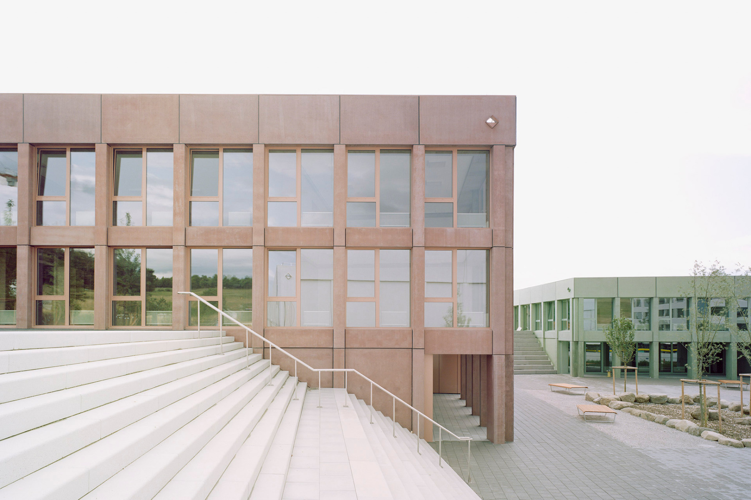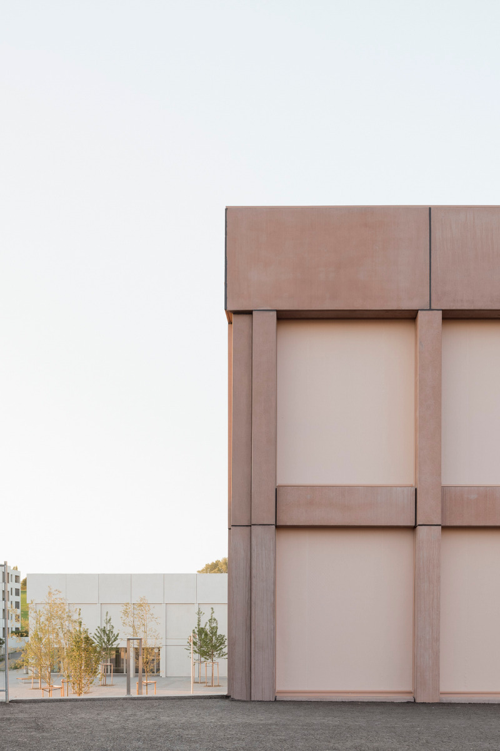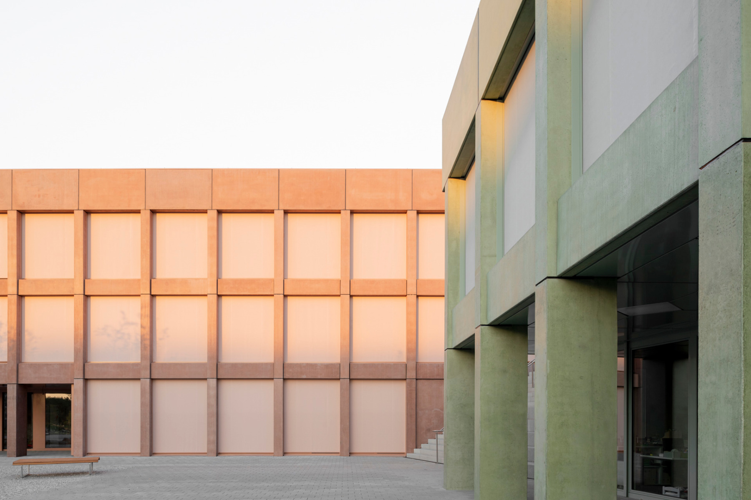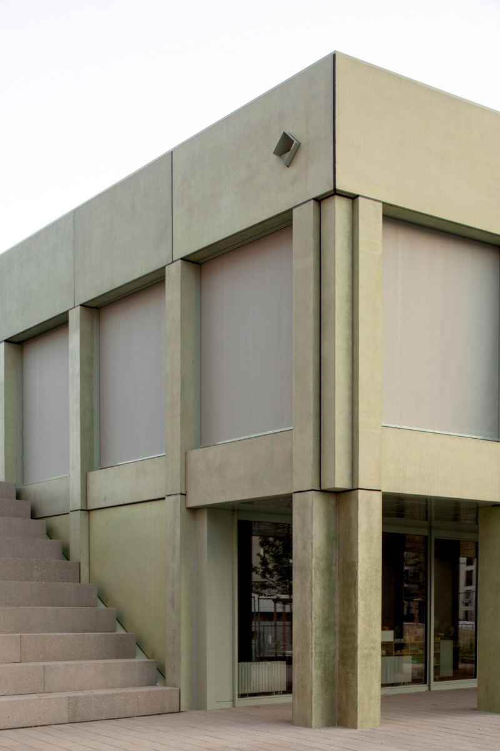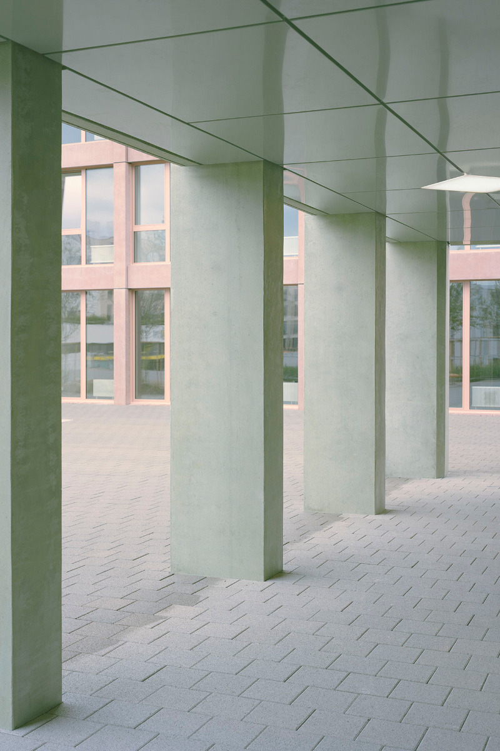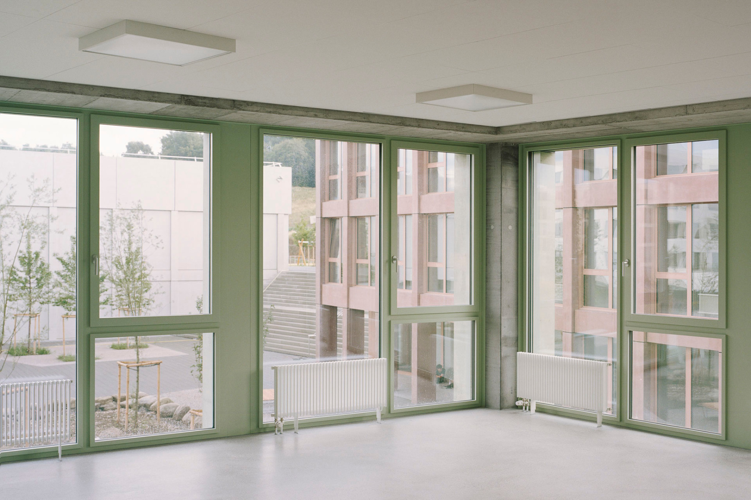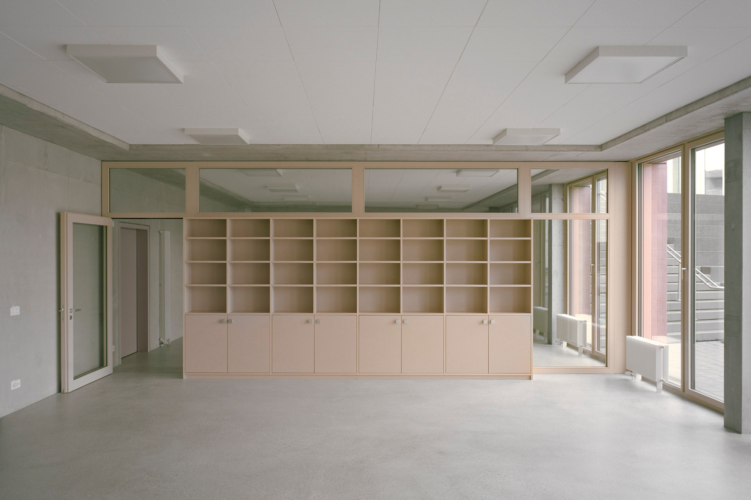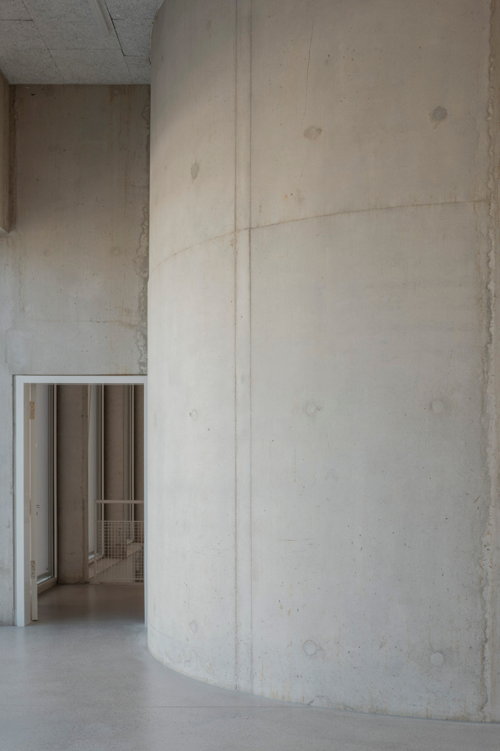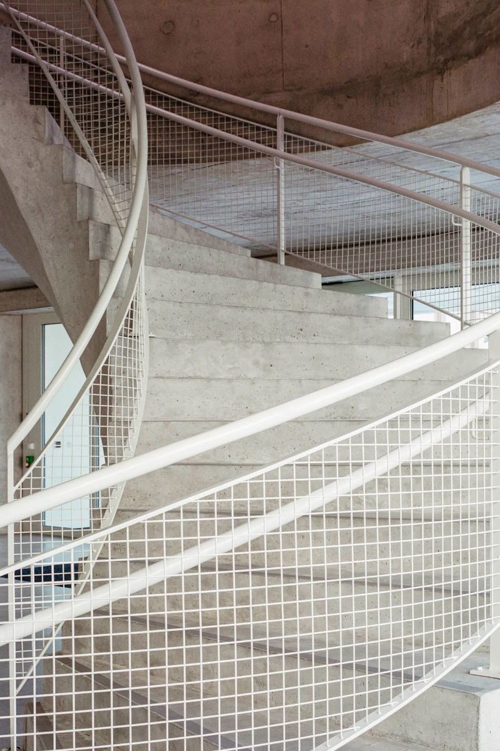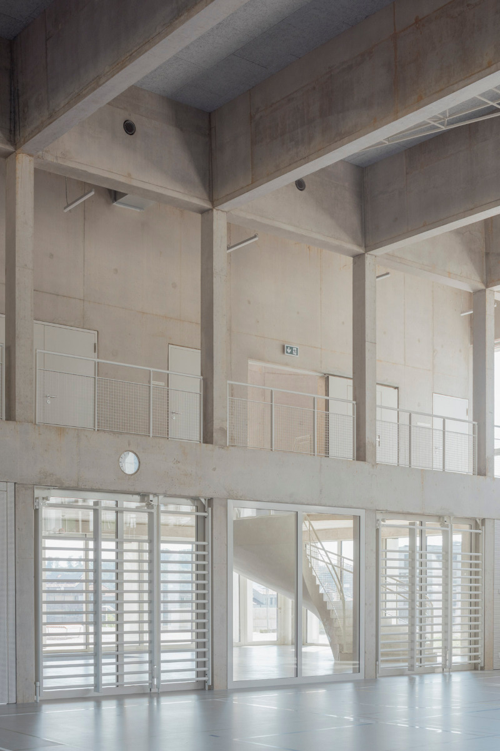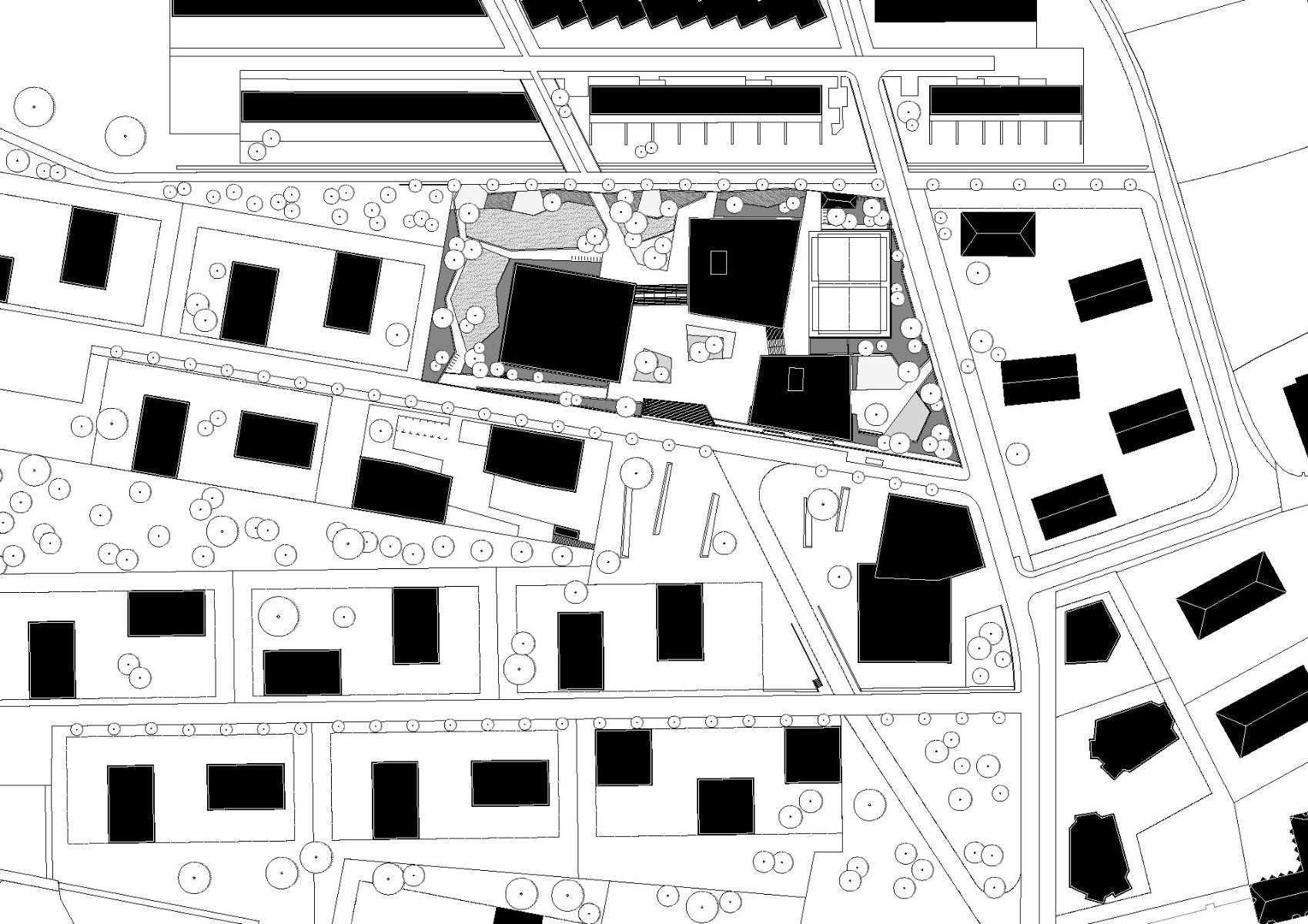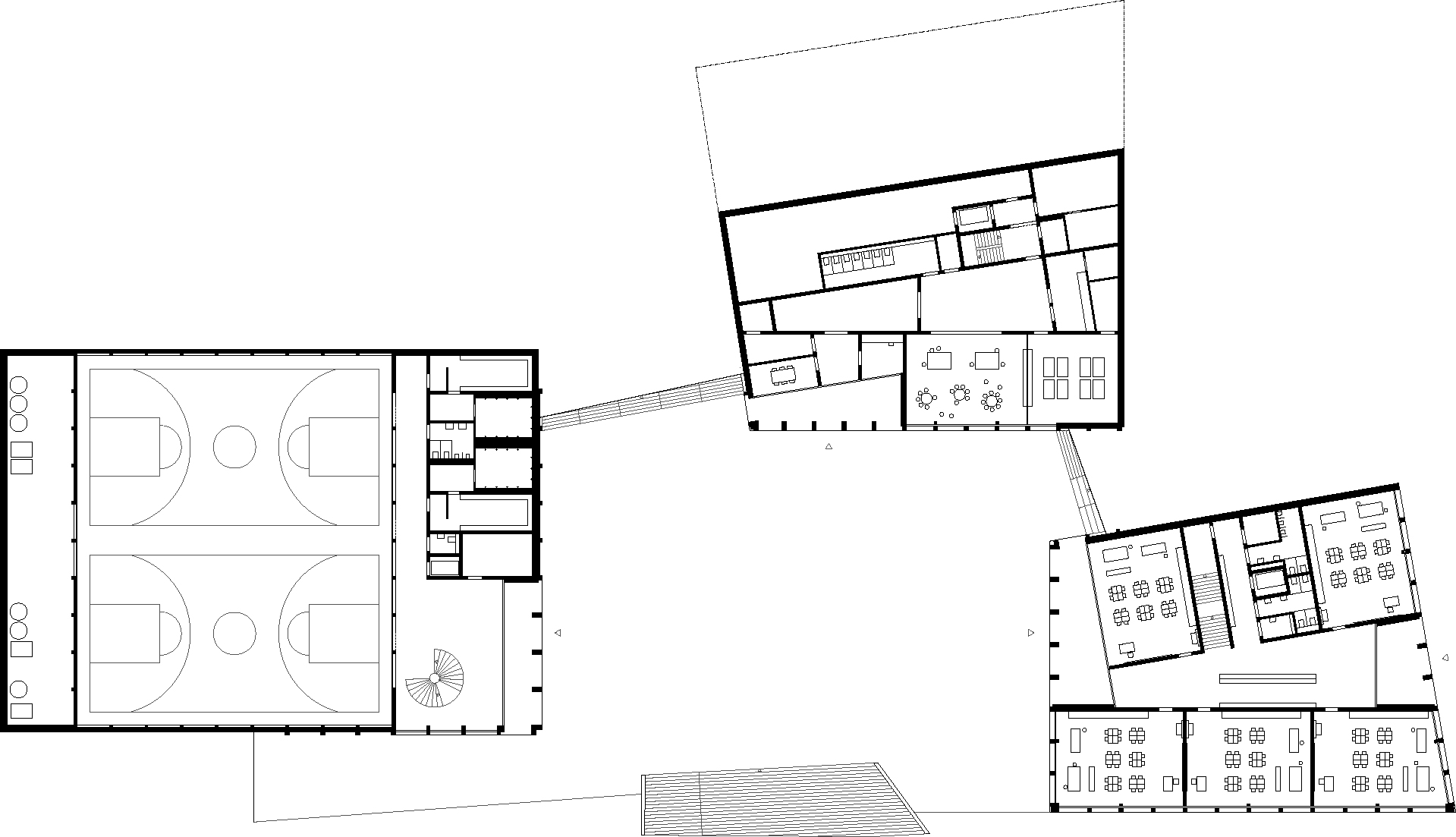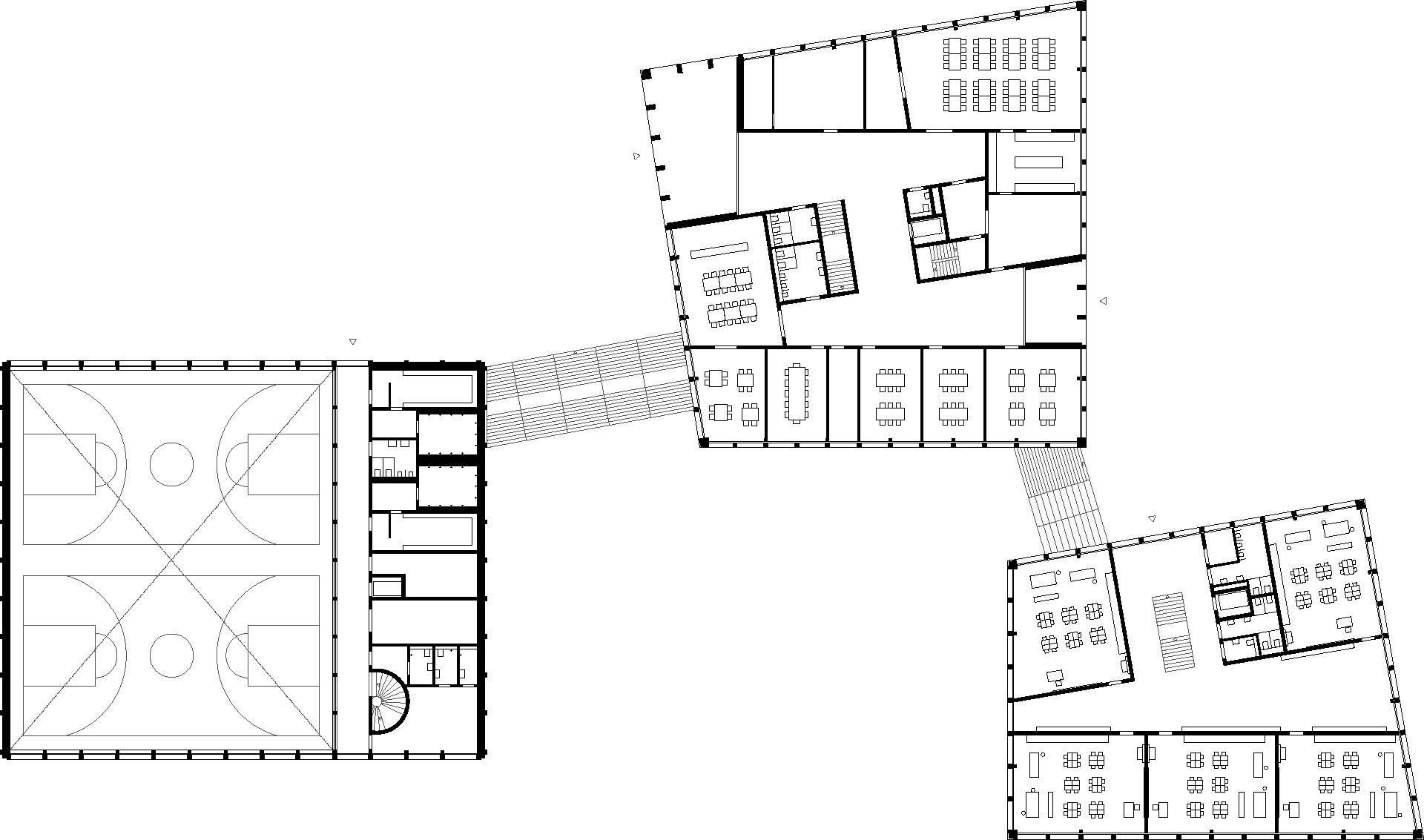A pastel-coloured trio in concrete
School near Lausanne by GNWA

The tripartite school ensemble is organized over several levels around a central square. © Rasmus Norlander
A public square stands at the centre of Bussigny’s new school complex, which was designed by GNWA. It encompasses a primary school, a nursery and a gymnasium; moreover, it also serves as a meeting place for the community of 10 000.


Soft pastels distinguish the prefabricated concrete facades of the individual tracts. © Federico Farinatti
An ensemble on several levels
Bussigny lies about 7 km northwest of Lausanne in the Swiss canton of Vaud. For their design of the school complex, the Zurich studio GNWA looked to the local topography. They developed three separate volumes over several levels: the centrally positioned three-storey school, a smaller nursery to the south and a two-storey gym. Park-like greenery and outdoor spaces are all around.
A community-oriented centre
The individual components of this educational ensemble are connected via broad exterior stairways, paths and a communal square that the planning team describes as an “agora”. This plaza functions not only as a generous recess yard for the pupils, but can also be enjoyed by the residents of Bussigny. Indeed, some of the rooms can be used by locals as well. The entrances to each tract are located in the corners, where each respective building opens up in the form of colonnades leading to the yard and creates sheltered reception areas.


The pink, green or grey window frames add a touch of colour to the minimalist interiors. © Rasmus Norlander
Loosening with colour
All three structures are built of concrete. The regular grid of the prefabricated facade elements gives the views of the ensemble a sleek, uniform character. Each building is characterized by a different shade; the architects chose delicate pastels of pink, green and grey.


Exposed concrete inside, © Federico Farinatti


The window frames and blinds are the same colours as the pigmented concrete surfaces. © Federico Farinatti
This concept has been carried through the entire project: the window frames and blinds appear in the same colours as the pigmented concrete surfaces. Even in the simple interiors of the school complex, the subtle colour scheme continues, creating soft accents combined with exposed concrete and functional flooring.
Architecture: GNWA – Gonzalo Neri & Weck Architekten
Client: Community of Bussigny
Location: Bussigny (CH)
Civil engineerr: Muttoni et Fernández, Ingénieurs Conseils
Landscape architecture: L’Atelier du Paysage
HVAC planning: Energa
Electrical engineering: Bréa Ingénieurs Conseils, srg engineering Schumacher & CHIngS Ingénieurs
Acoustics: d’Silence acoustique
Fire prevention: PluriExpert
Building physics: Energa
Lighting design: Aebischer & Bovigny



