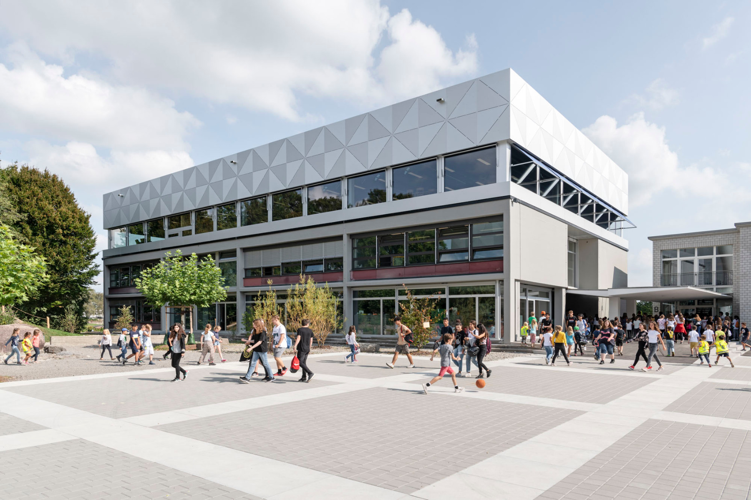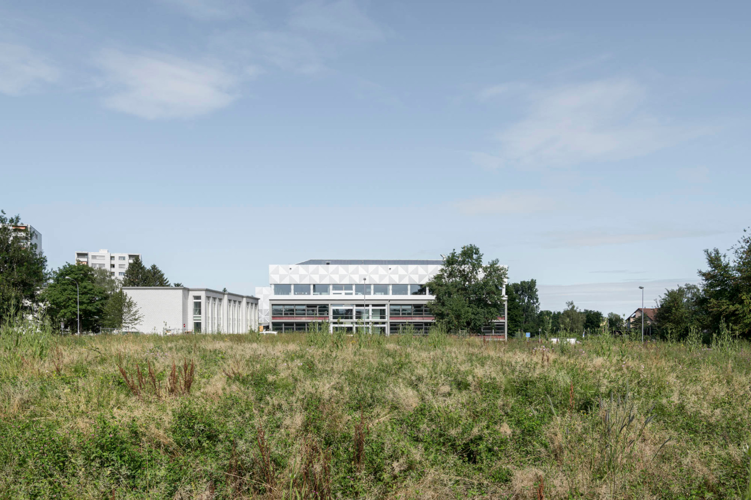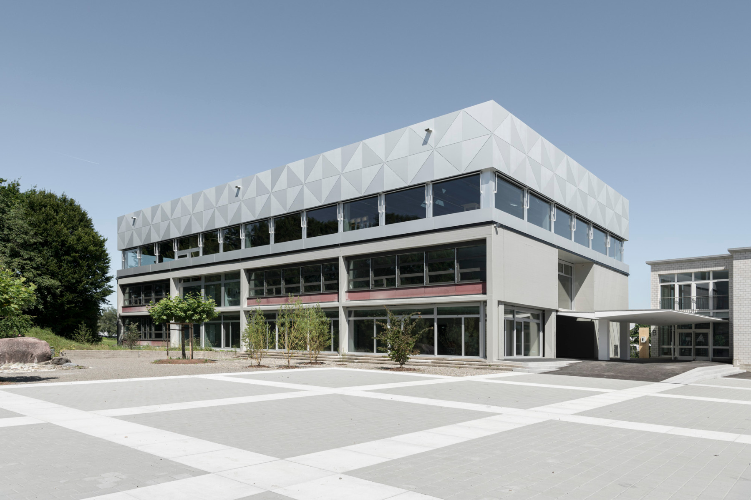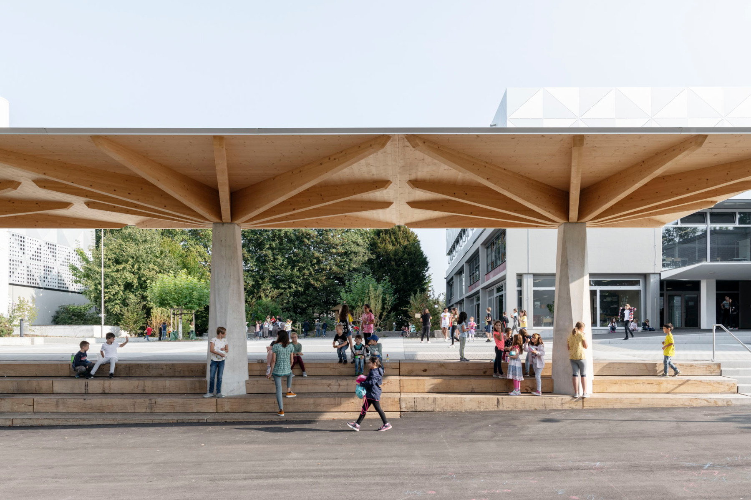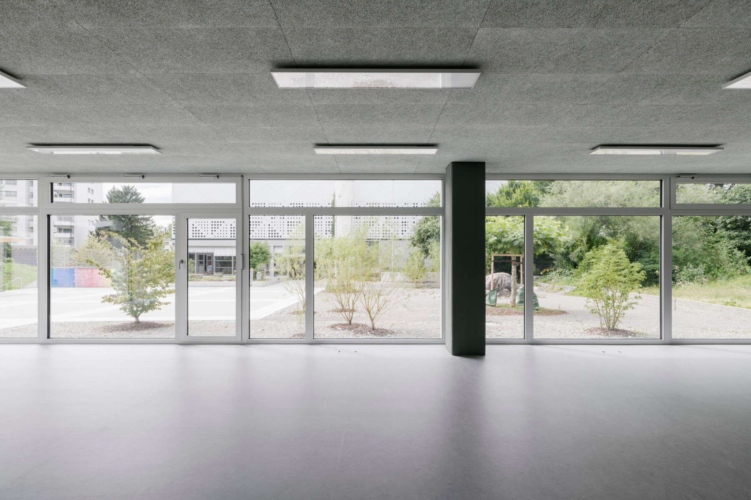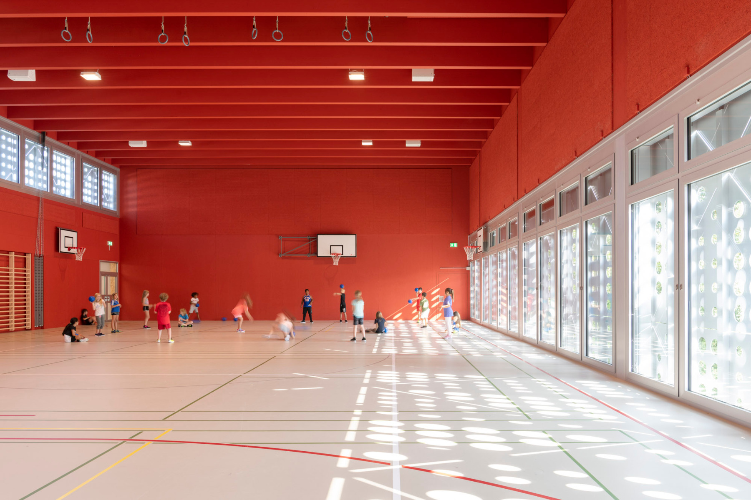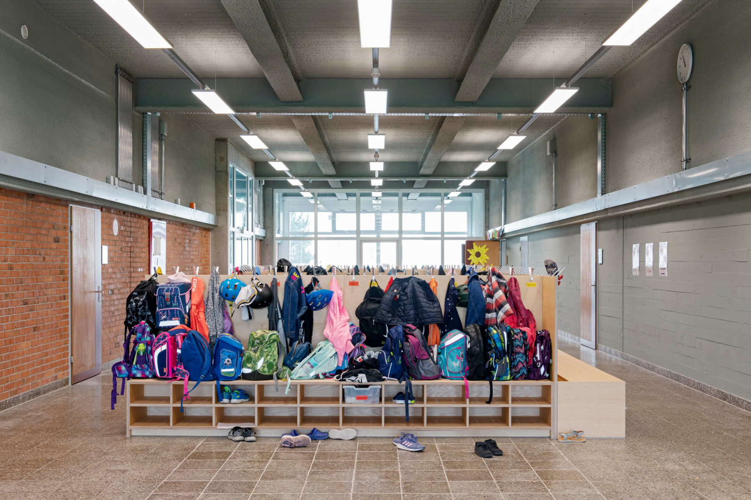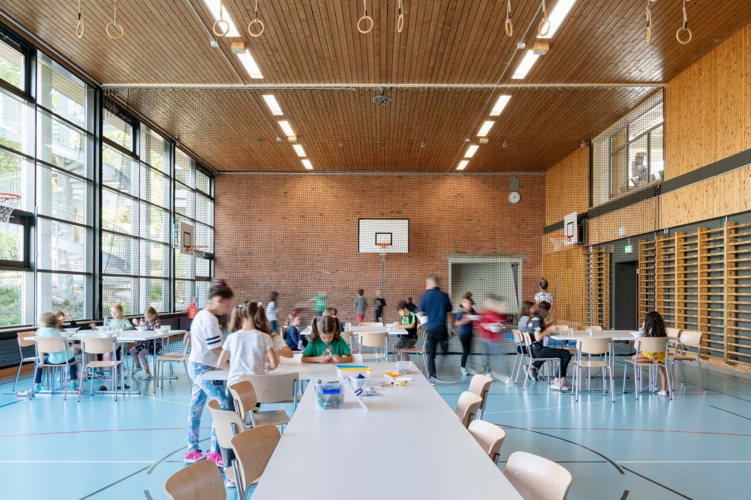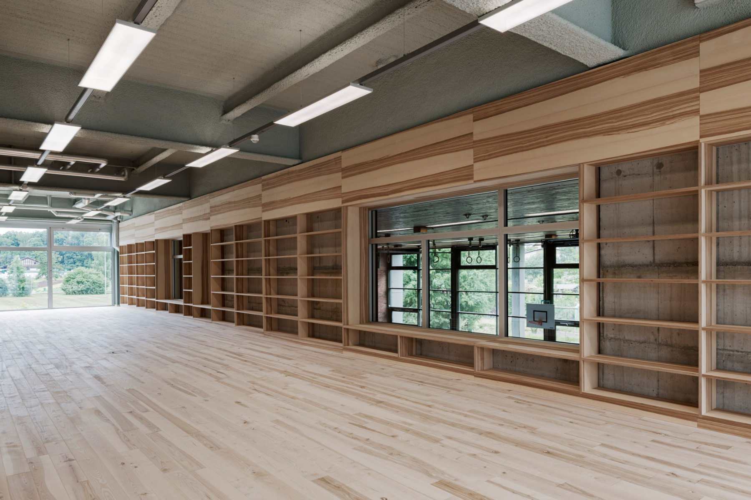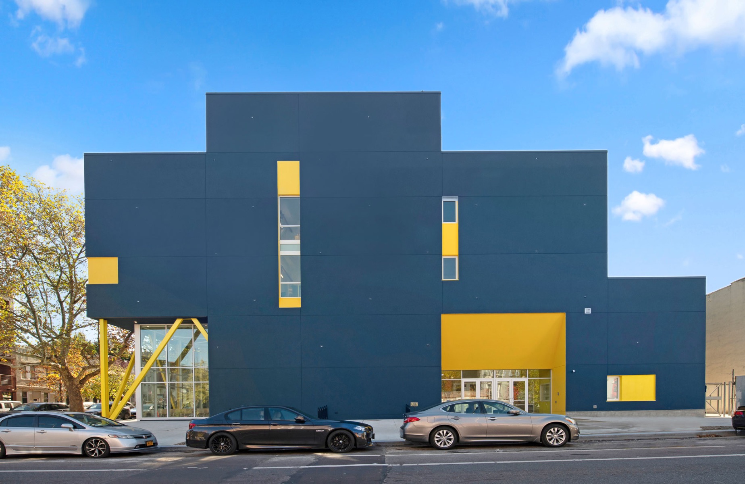A resource-saving upgrade
School Expansion by Weberbrunner Architekten

Hellwies school campus, © Beat Bühler
In Volketswil, a community near Zurich, Weberbrunner Architekten are currently renovating and expanding the Hellwies school campus. They have kept the pre-existing structures and will add a resource-saving expansion concept. Over the course of the project, the school in the small community east of Zurich will create more space for the 450 pupils from all grades.


Der Umbau soll in der Schule mehr Platz für die 450 Schüler schaffen. © Beat Bühler
Upward densification
The Swiss studio have developed a concept that will vertically densify the 1970s-era ensemble. Along with additions to two of the existing buildings, the planning team have also reorganized the outdoor areas and moved the access to the east side of the grounds. At the same time, the Hellwiesstrasse to the south – now free of traffic – will in future serve as a learning boulevard that is connected to the schoolyard via seating steps and a new covered area for breaks.
An addition of wood
The new additions on the gymnasium and a classroom wing have been built using wood-framing techniques. Thanks to its lightness, this material allows for large spans; it also has a good carbon footprint. Girder constructions of reinforced concrete intermittently transfer the loads of the set-on volume over the existing structure. The facades of the added elements are clad in gleaming silver aluminum panels.


A new hall serves as a multifunctional dining and exercise room. © Beat Bühler
Efficient use
The revitalized classrooms are used as efficiently as possible thanks to multiple occupancy. A new sports hall has replaced the former gymnasium. After the renovation, the latter will serve as a multifunctional space for dining and exercise. Throughout the school, learnscapes with open layouts will act as flexible areas where pupils of all ages can learn and work either alongside each other or together.


Throughout the school, learning landscapes with an open-plan layout serve as flexibly usable areas. © Beat Bühler
Re-use and recycling
All the work to the revitalized grounds has taken place according to the principles of re-use. In the spirit of sustainability, the update to the existing building minimizes not only grey energy, but also recycles by using second-hand furniture in the classrooms. A colour scheme inspired by the existing school completes the school expansion, giving the learning and teaching spaces their own character.
Read more in Detail 3.2024 and in our database Detail Inspiration.
Architecture: weberbrunner architekten
Client: Schulgemeinde Volketswil
Location: Volketswil (CH)
Structural engineering: waltgalmarini
Landscape architecture: KuhnLandschaftsarchitekten
HVAC planning: energiehoch4
Electrical engineering: WSM
Building physics & acoustics: zehnder & kälin
Colour concept: Nadja Hutter Cerrato



