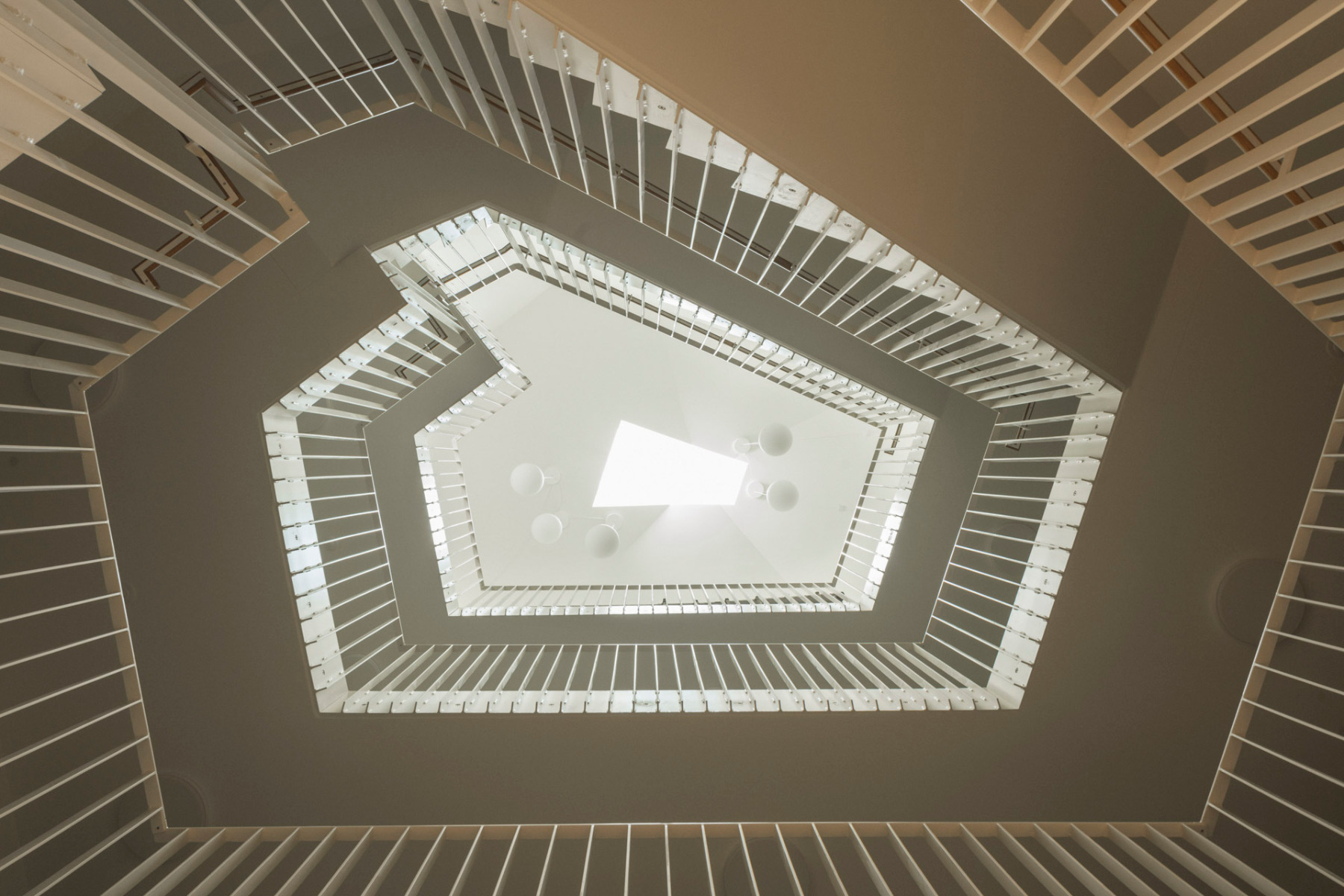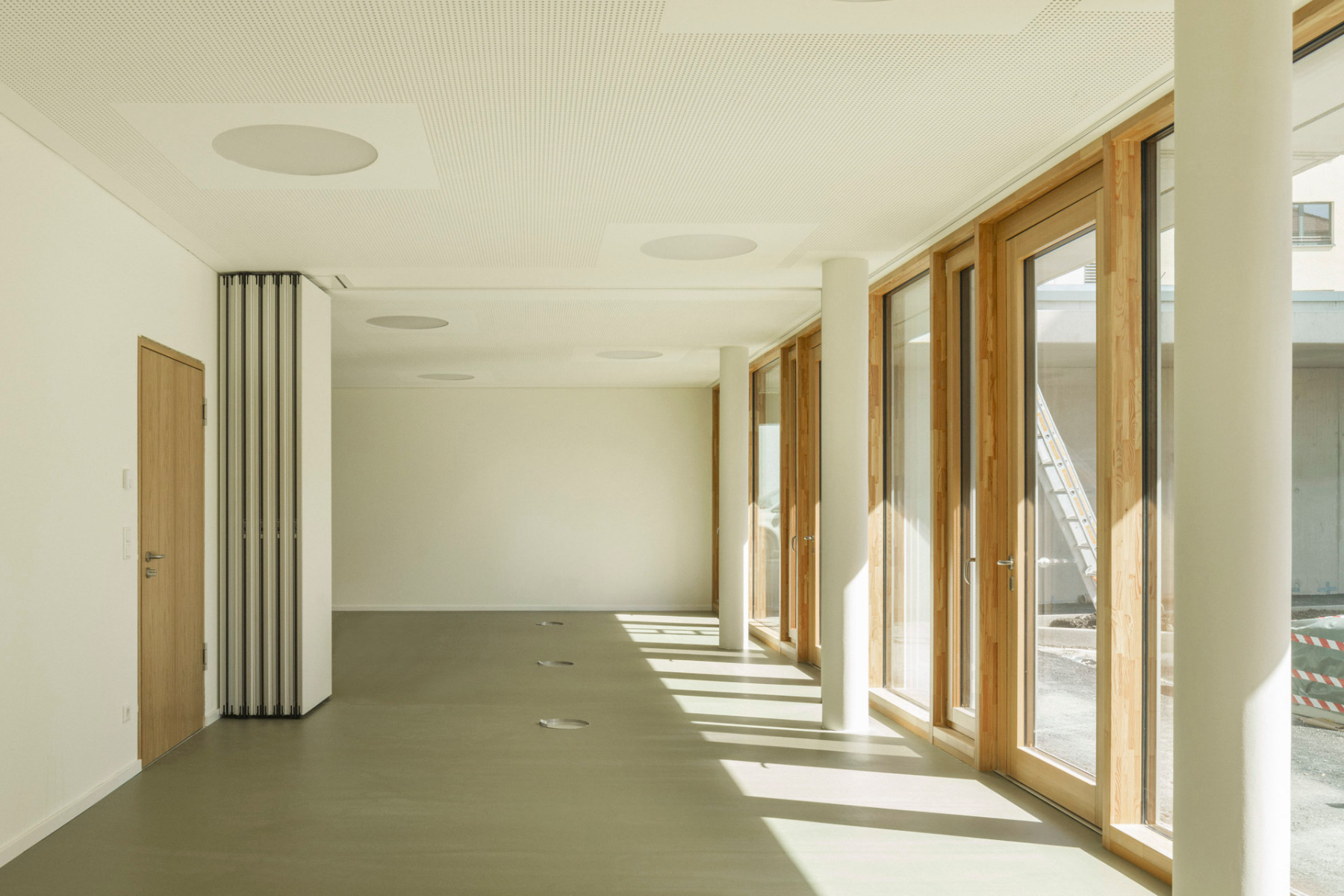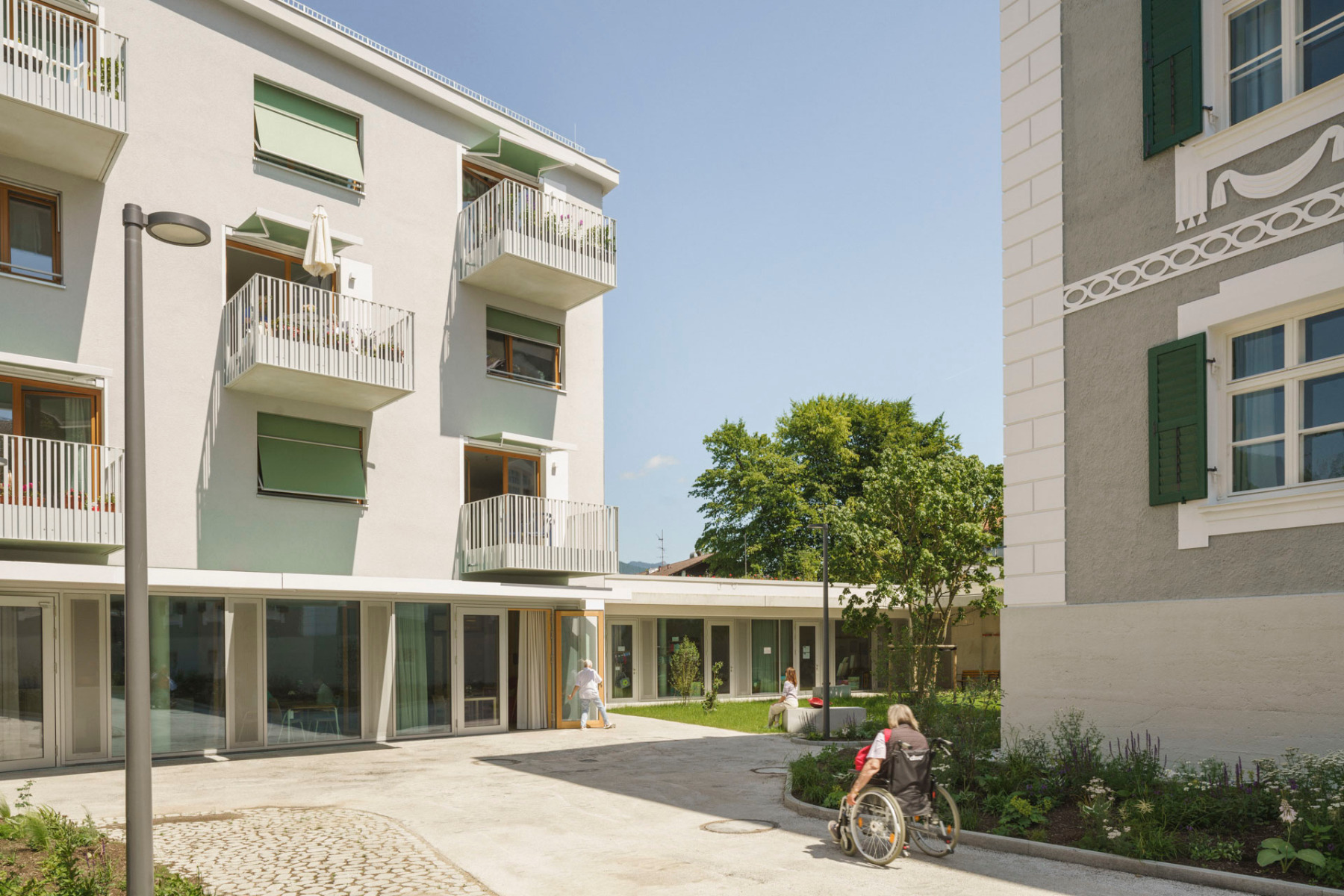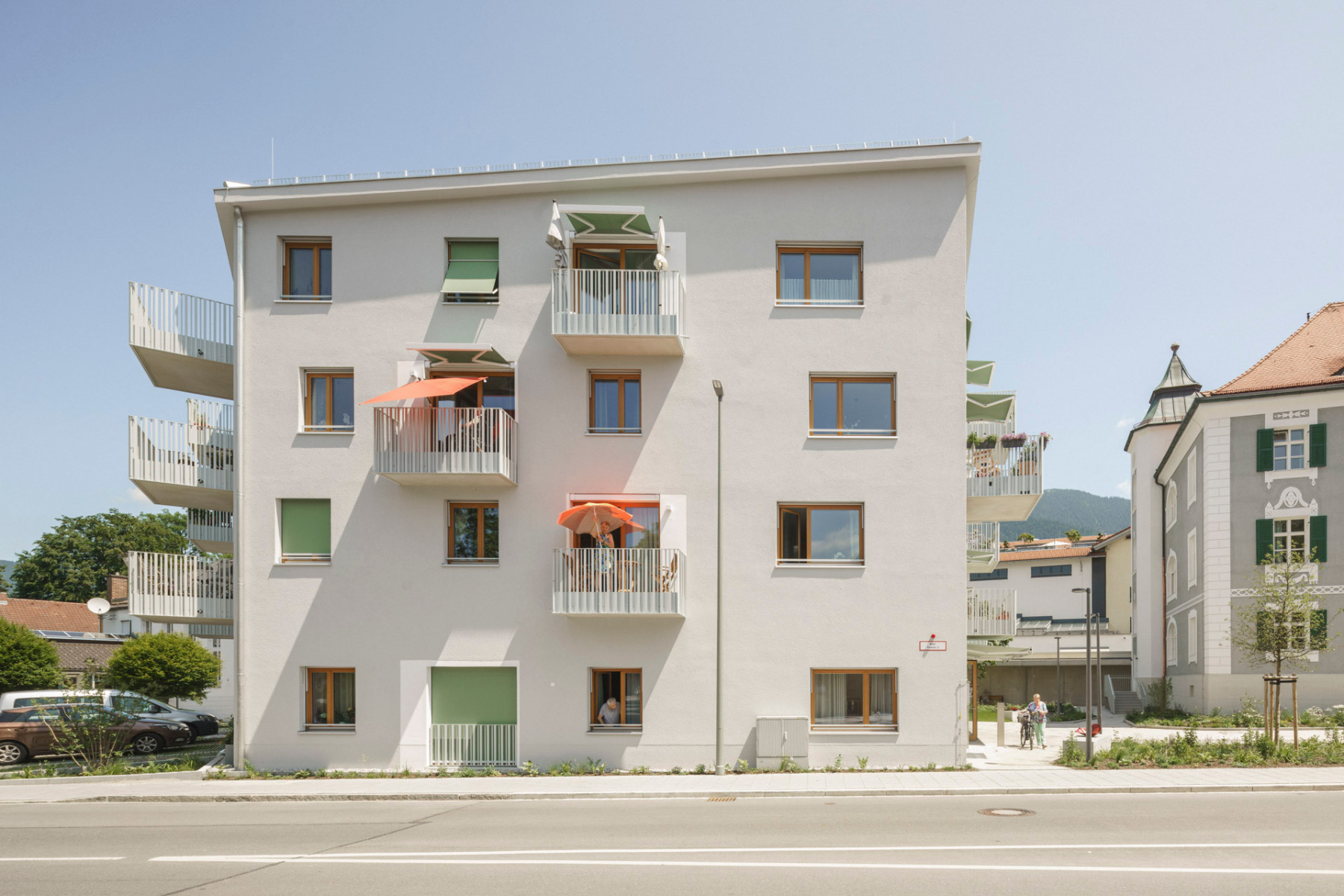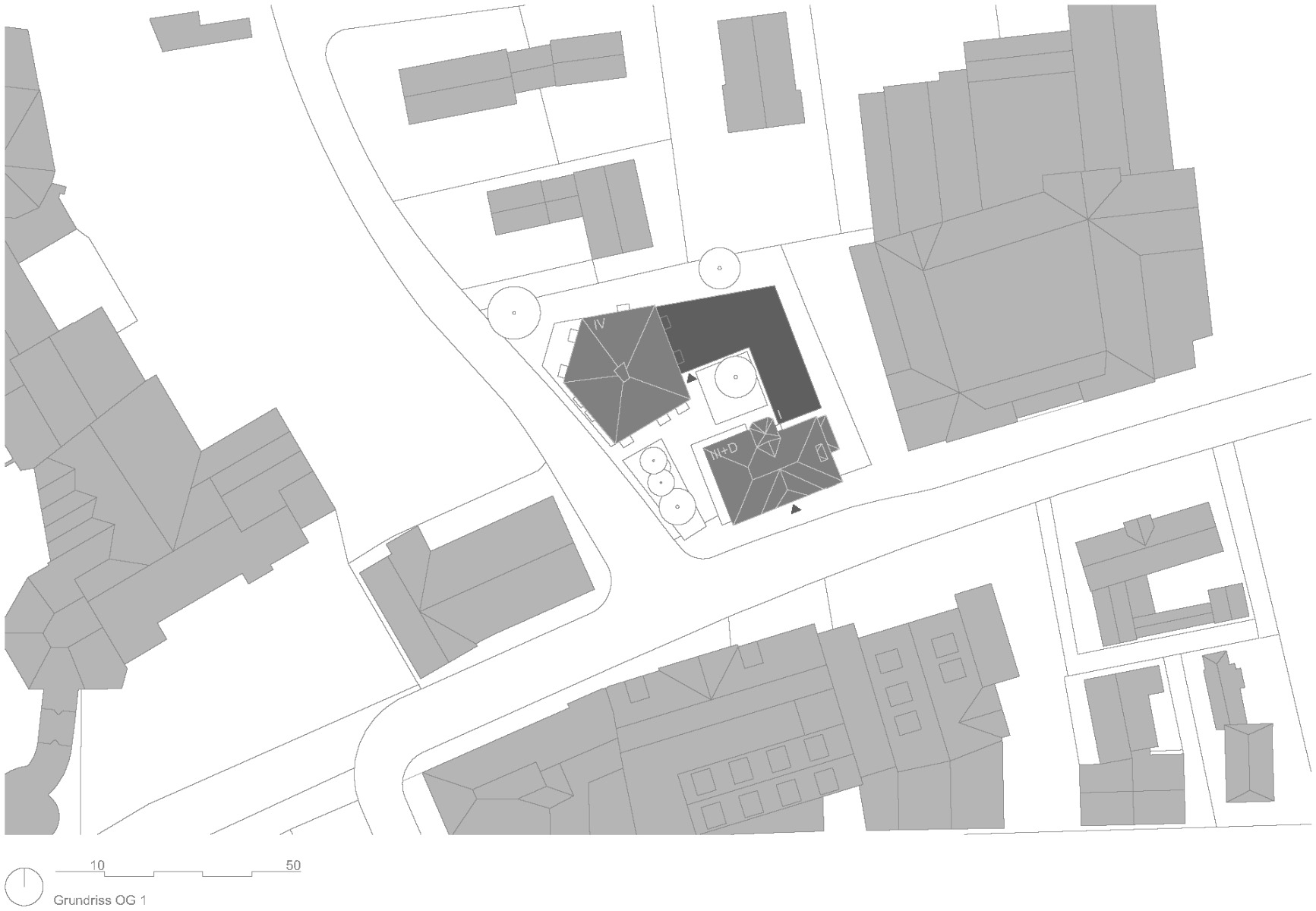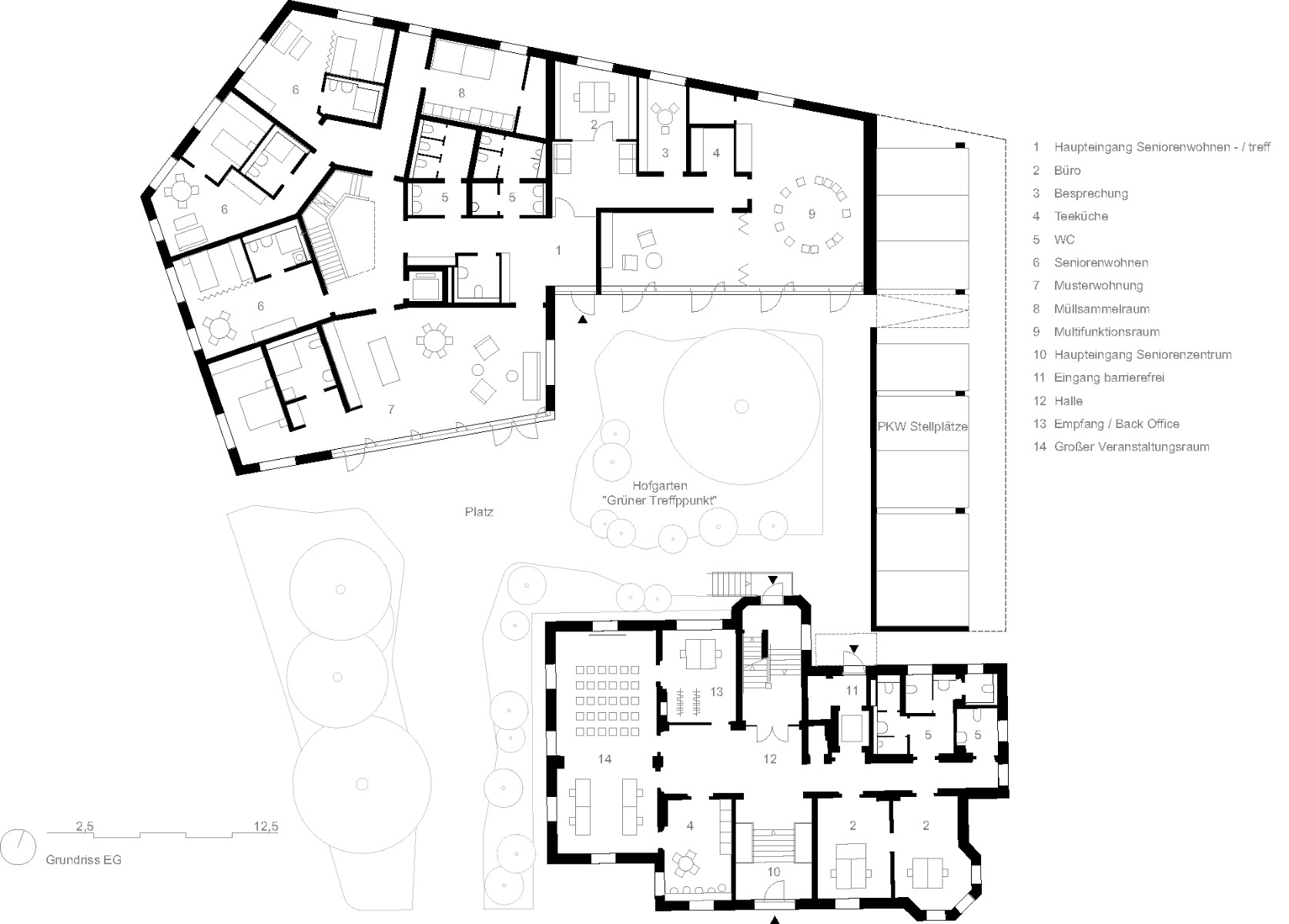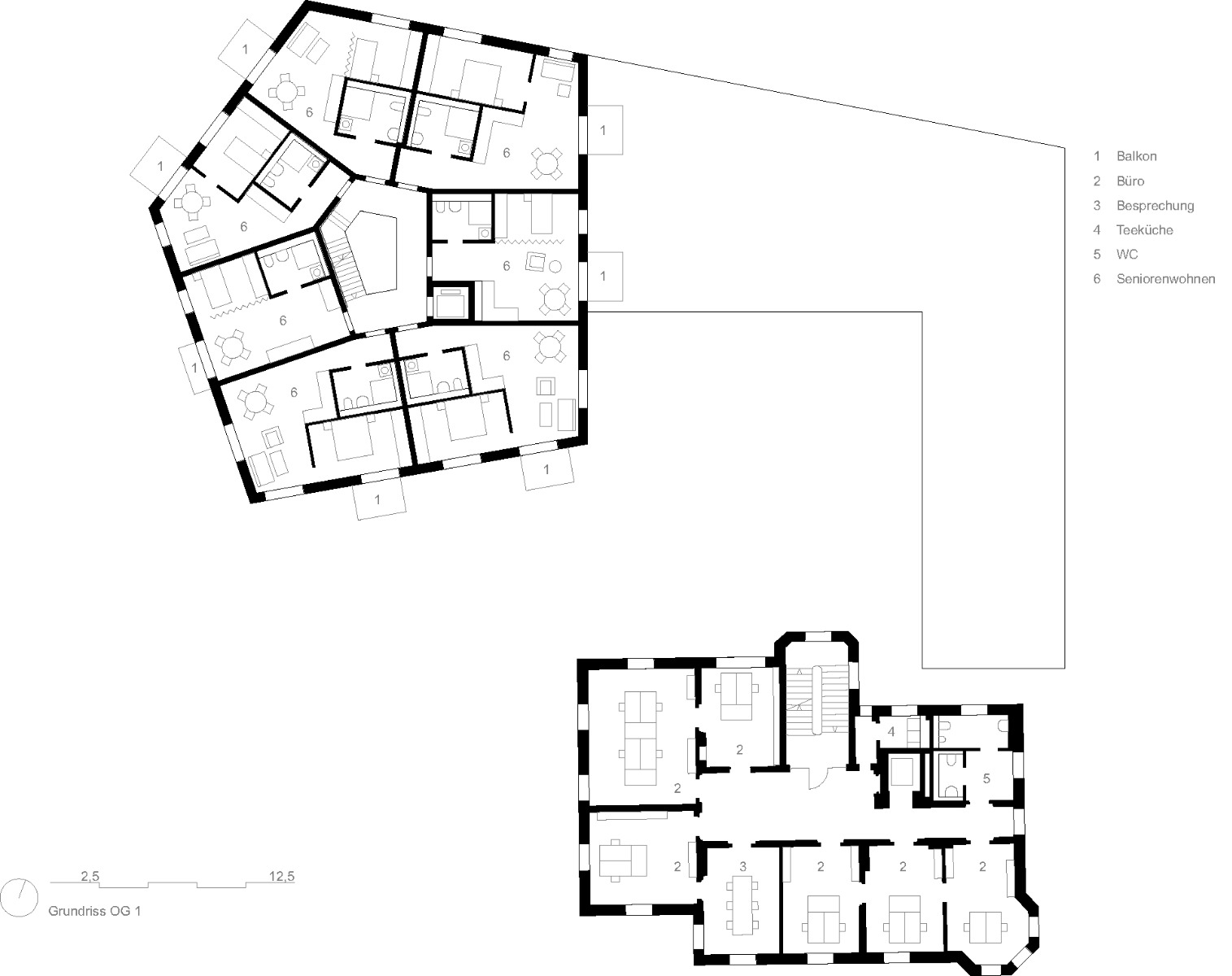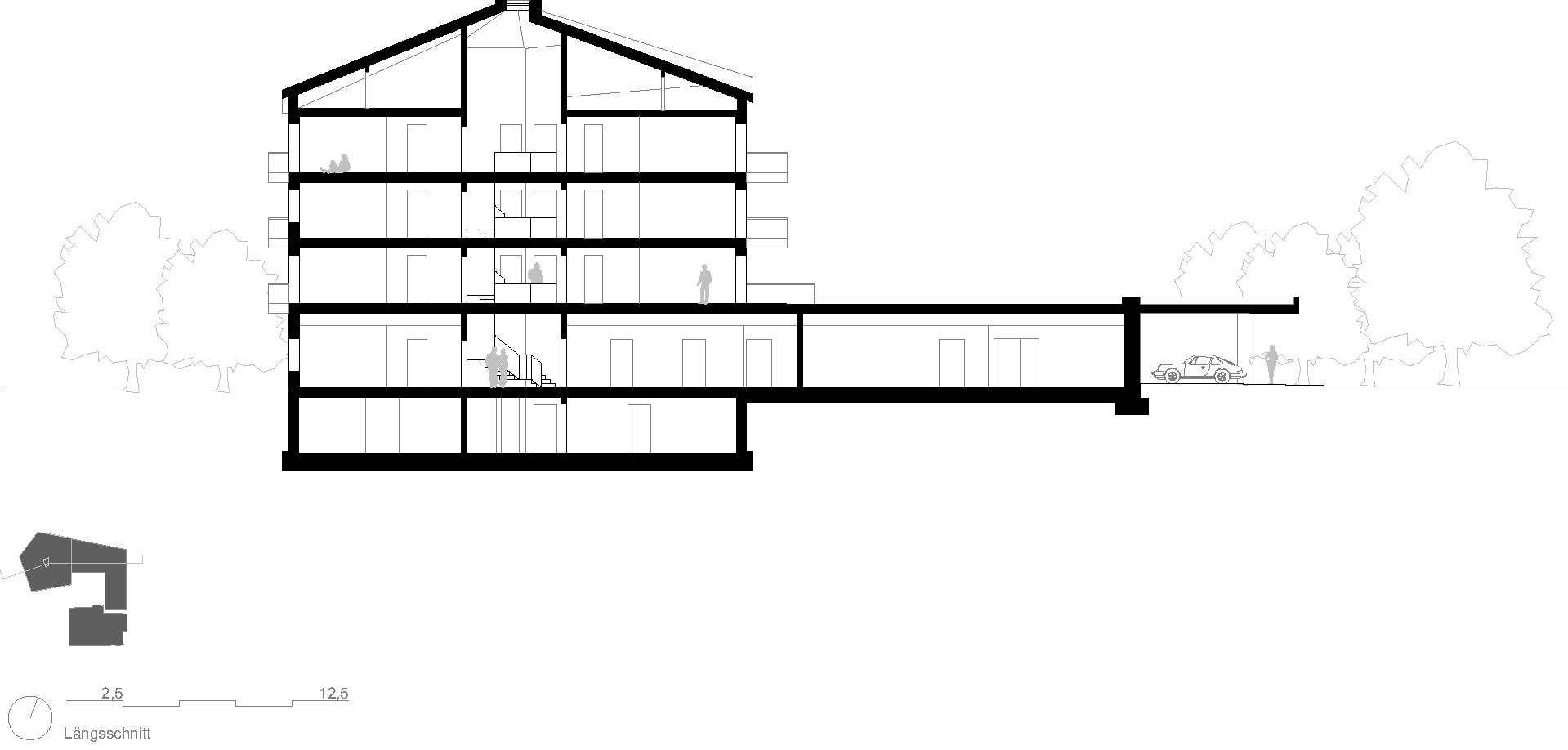Converting the old tax office
Seniors’ Centre in Garmisch by H2M Architekten

The old tax office and its new addition create a U-shaped complex. © Sebastian Schels
The old tax office, a neo-Classical structure from 1907, is not far from the railway station in the centre of the Alpine city of Garmisch-Partenkirchen. The building had been unusable for several years due to problems with its structural stability, fire safety and technical installations. Now the building – a local landmark – has been resurrected with a new purpose as a trans-regional counselling centre for the elderly. Beside it, a new building featuring 24 senior-friendly apartments has been created and connected to the old structure.


The tax office in the centre of Garmisch was erected in 1907. It stood unused for many years before being repurposed. © Sebastian Schels
Conversion with foundation money
The project was made possible by a foundation established by the couple Günter and Ingeborg Leifheit, who have endowed the municipality with 57 million euros to fund projects for senior citizens.
For seniors eligible for subsidized housing
After acquiring the old tax office, the municipality announced an architecture competition; the victors were H2M Architekten of Munich and Kulmbach. The 24 apartments were planned according to the income-based support (EOF) regulations outlined by the Bavarian Building Ministry and have subsequently been rented to seniors eligible for subsidized housing.


The interior of the old building has been redesigned to be barrier-free; it now serves as a counselling centre for the elderly. © Sebastian Schels
Accessible renovation of the pre-existing structure
Not only did H2M Architekten deliver the winning design in the competition, they also worked on the project through all its phases. According to their designs, the old tax office has been painstakingly modernized both inside and out, renovated for accessibility and equipped with a lift, new sanitary spaces and modern technical installations. The old and new structures are connected via a single-storey link with spaces for the local seniors’ meet-up and a carport. The angled construction creates a tranquil courtyard that is enclosed on three sides and opens to the west towards the Garmisch Spa Park.


A pentagonal stairway that is lit from above leads to the new apartment block. © Sebastian Schels
A pentagon with 24 living units
Inside the pentagonal new building, 24 living units are distributed over four storeys. The bathrooms and ancillary spaces are in the core; bedrooms, living rooms and kitchens line the exterior walls. Each apartment has an outdoor area in the form of a balcony or terrace. A particular feature is the central stairway, which is lit from above. With its unconventional shape and generous dimensions, it is no mere access space, but rather serves to promote neighbourly chats among the residents.
Architecture: H2M Architekten
Client: LongLeif GaPa
Location: Von-Brug-Straße 5, 82467 Garmisch-Partenkirchen (DE)
Structural engineering: Tragraum Ingenieure
Landscape architecture: HinnenthalSchaar Landschaftsarchitekten
HVAC planning: Planunion
Building physics: Müller BBM
Fire prevention safety: IB Frühholz + Wörmann
Contractor: Kreuzer







