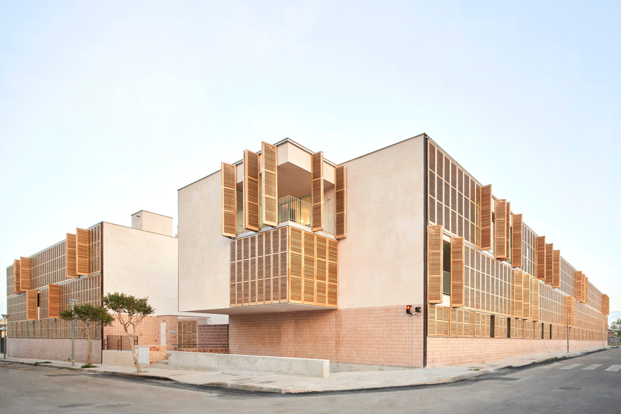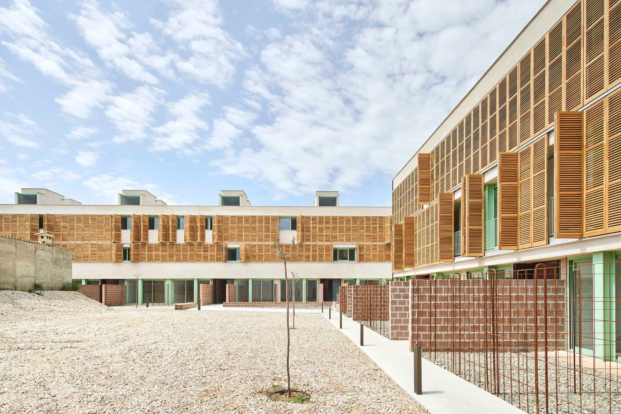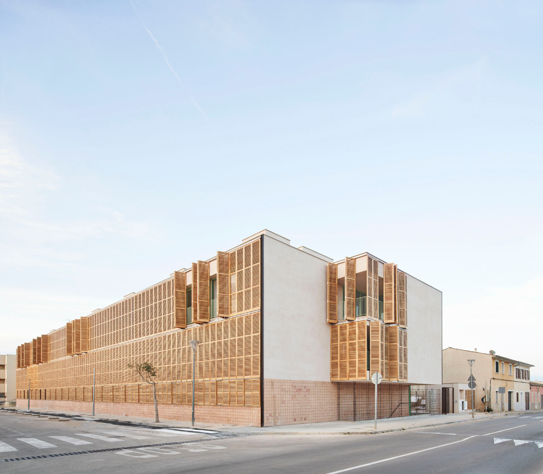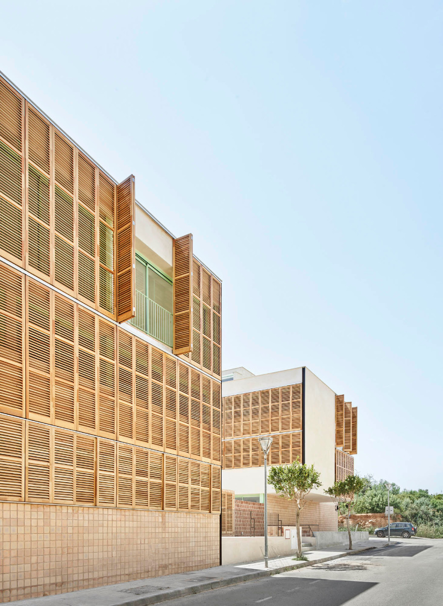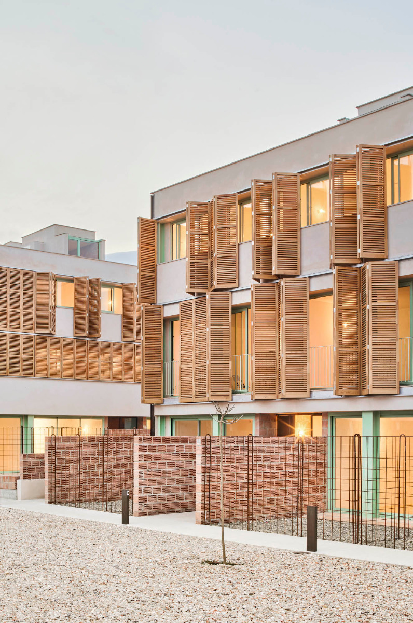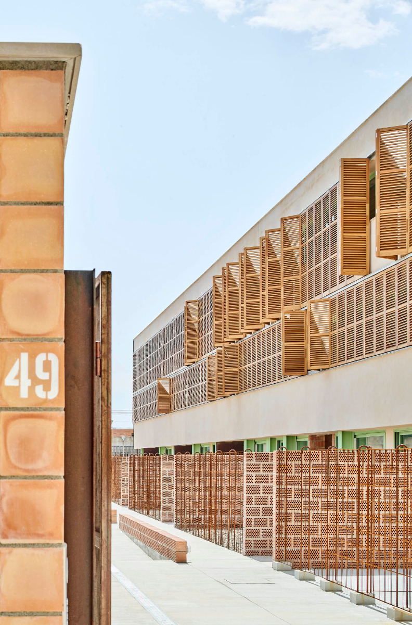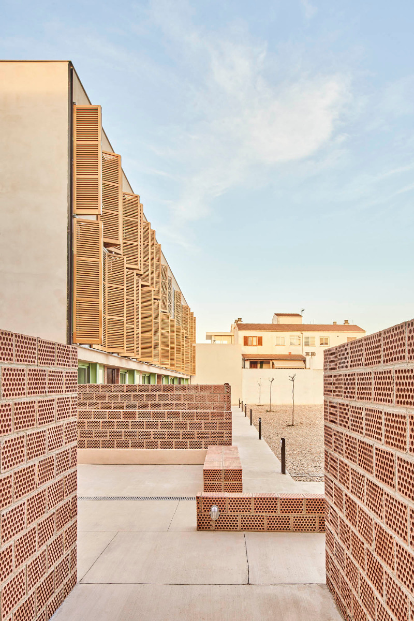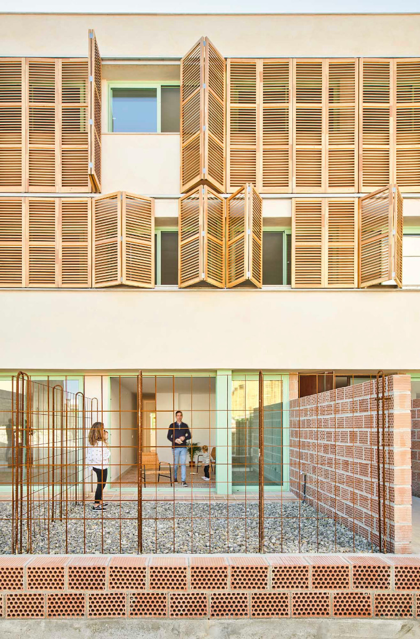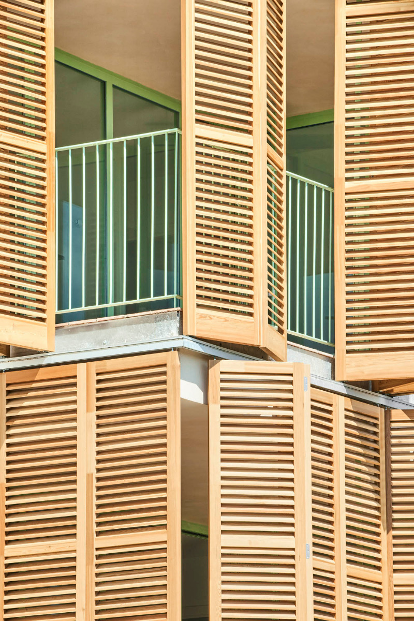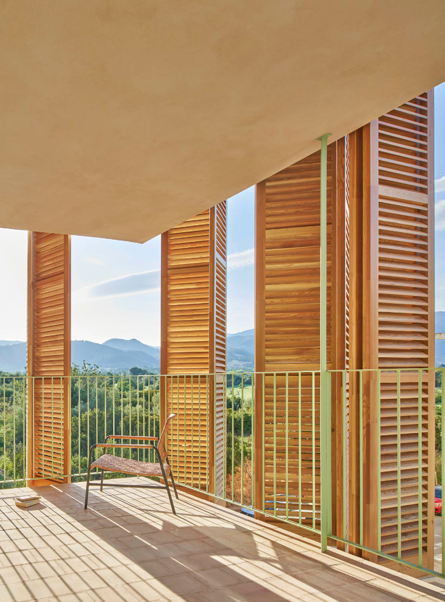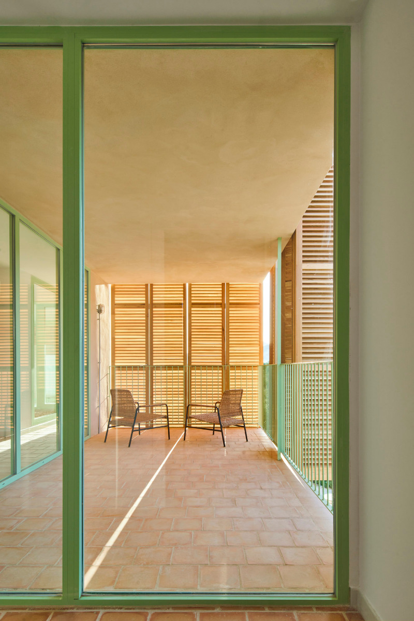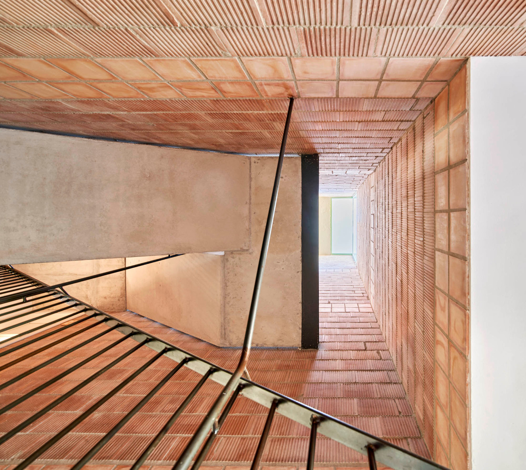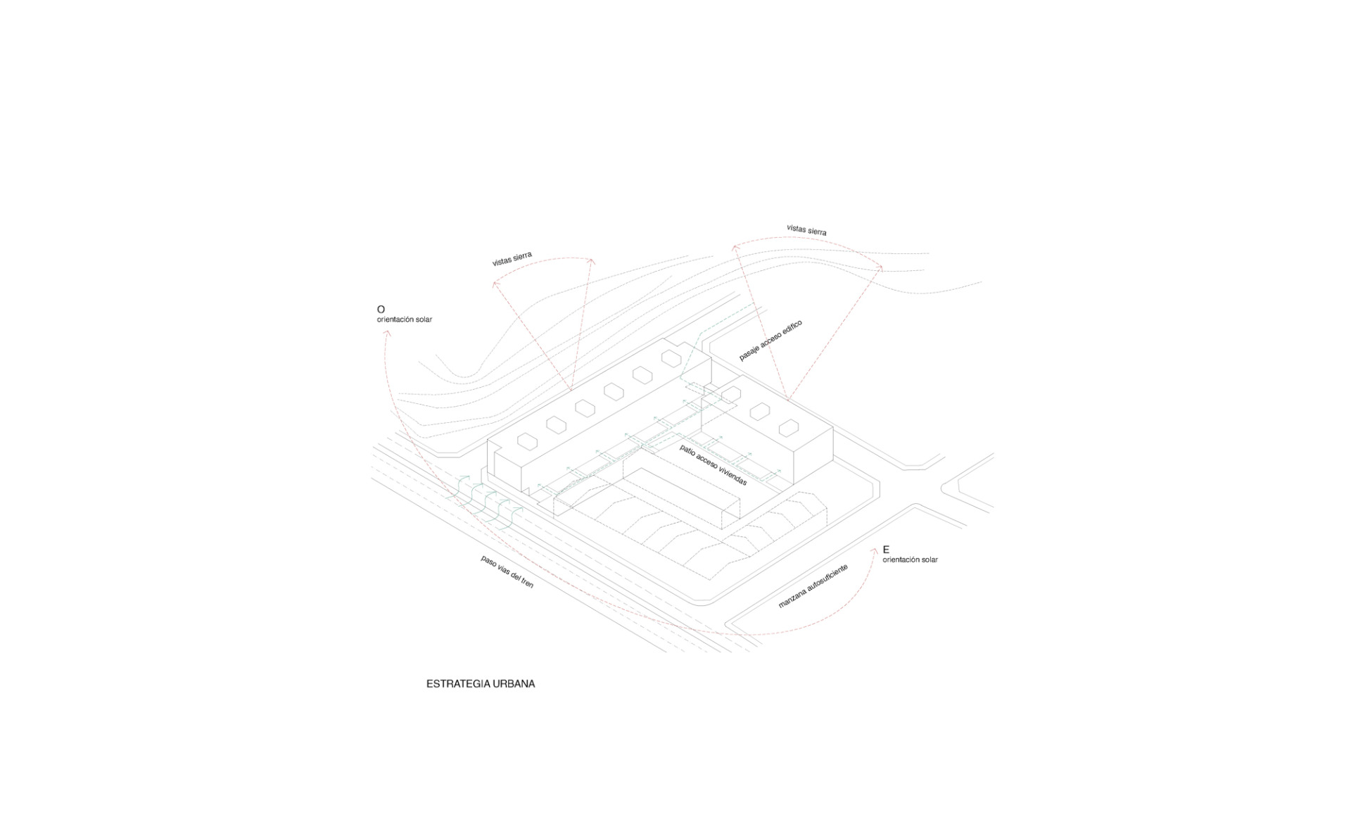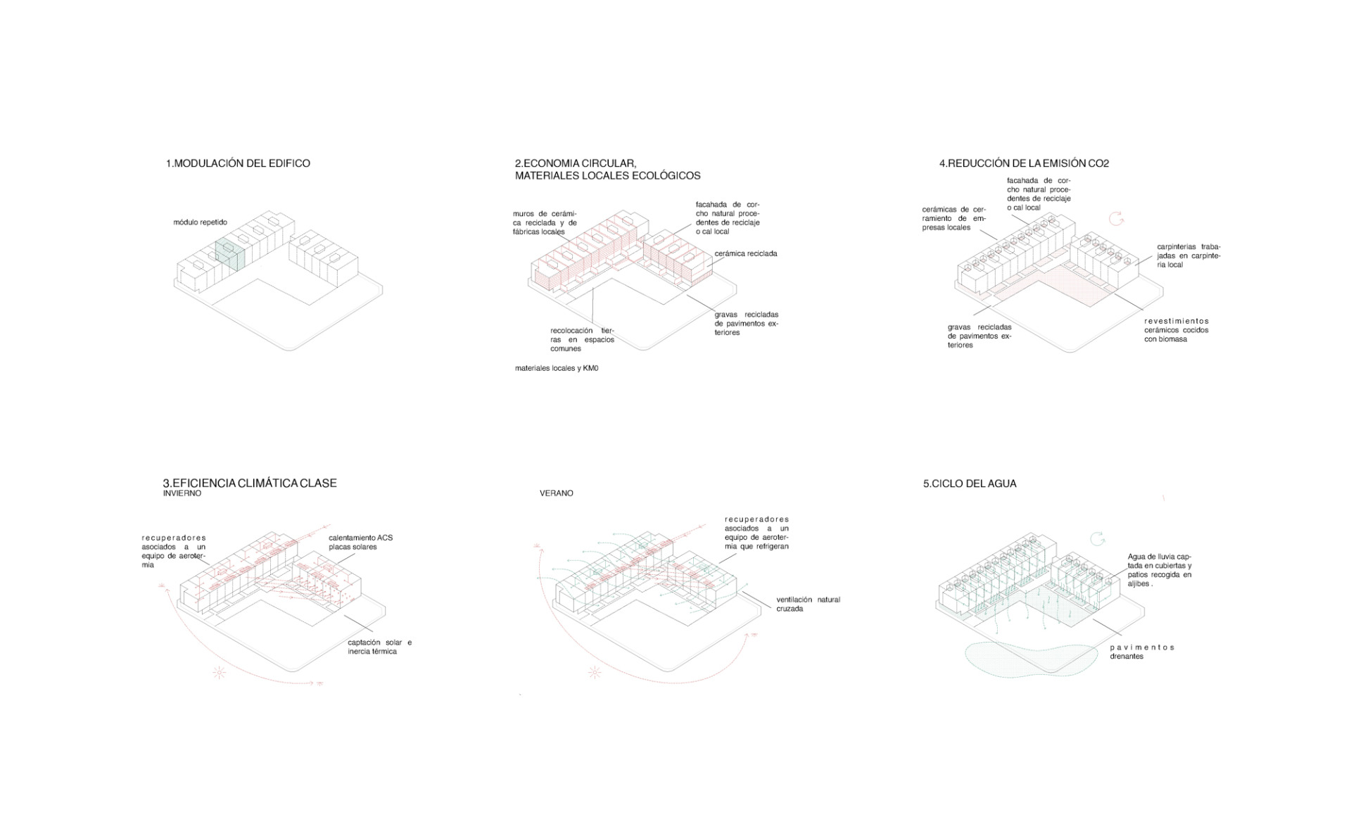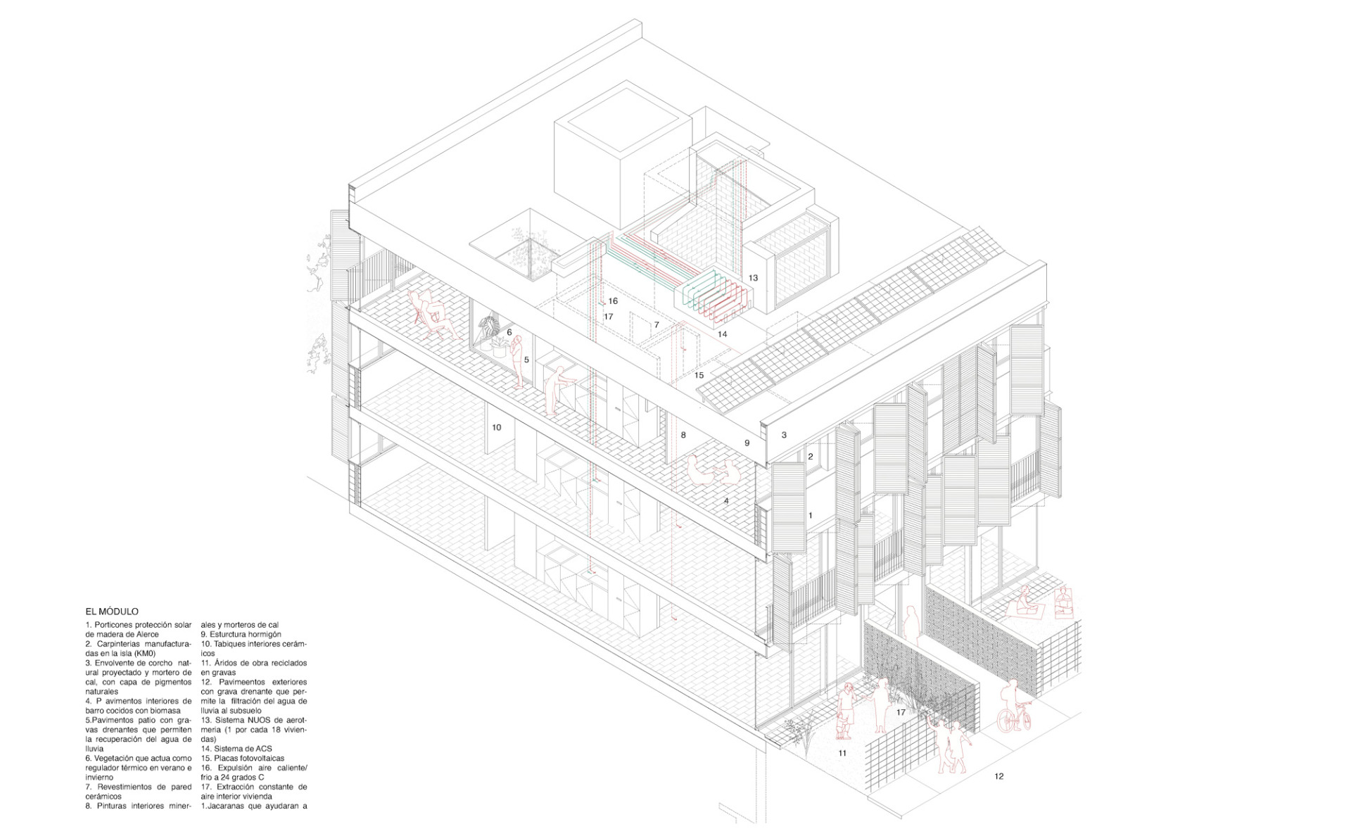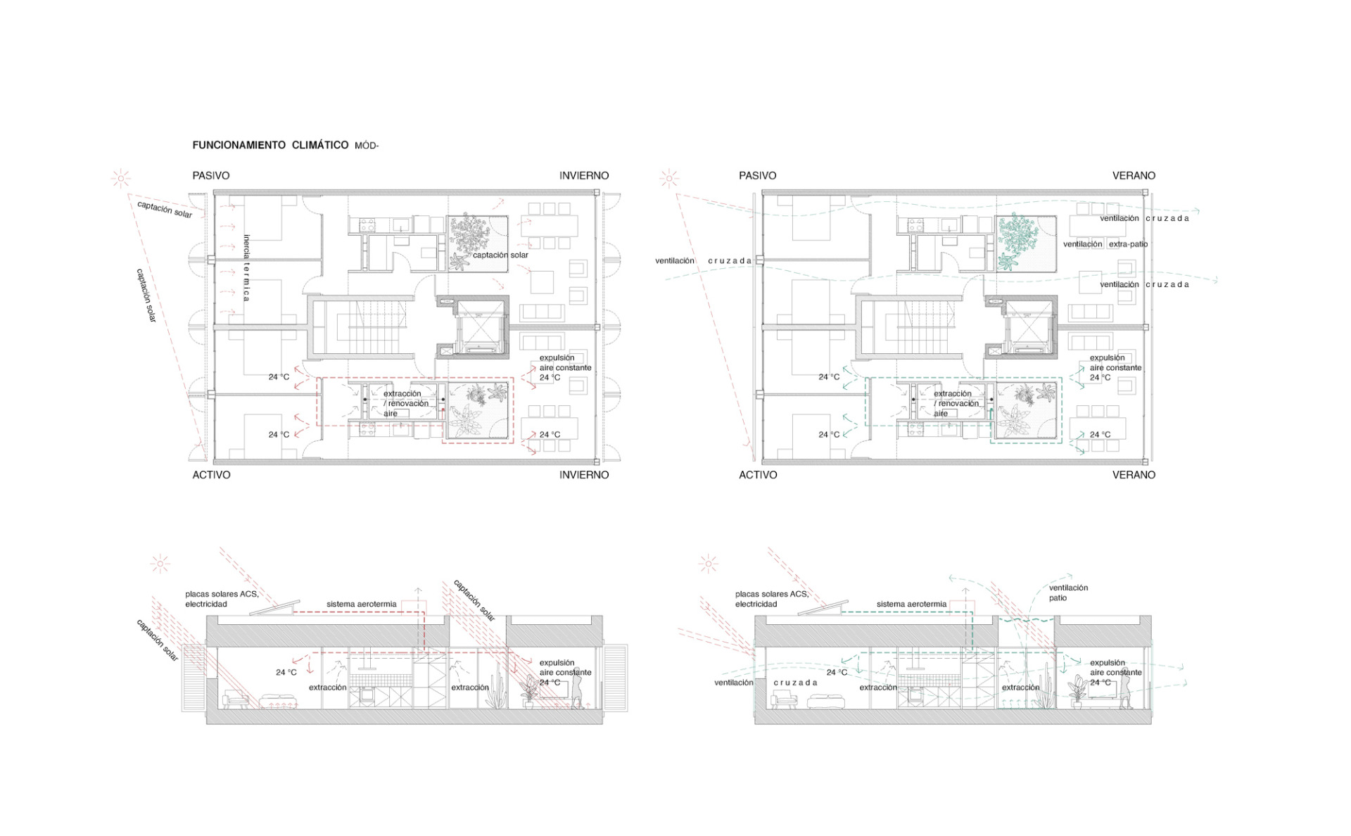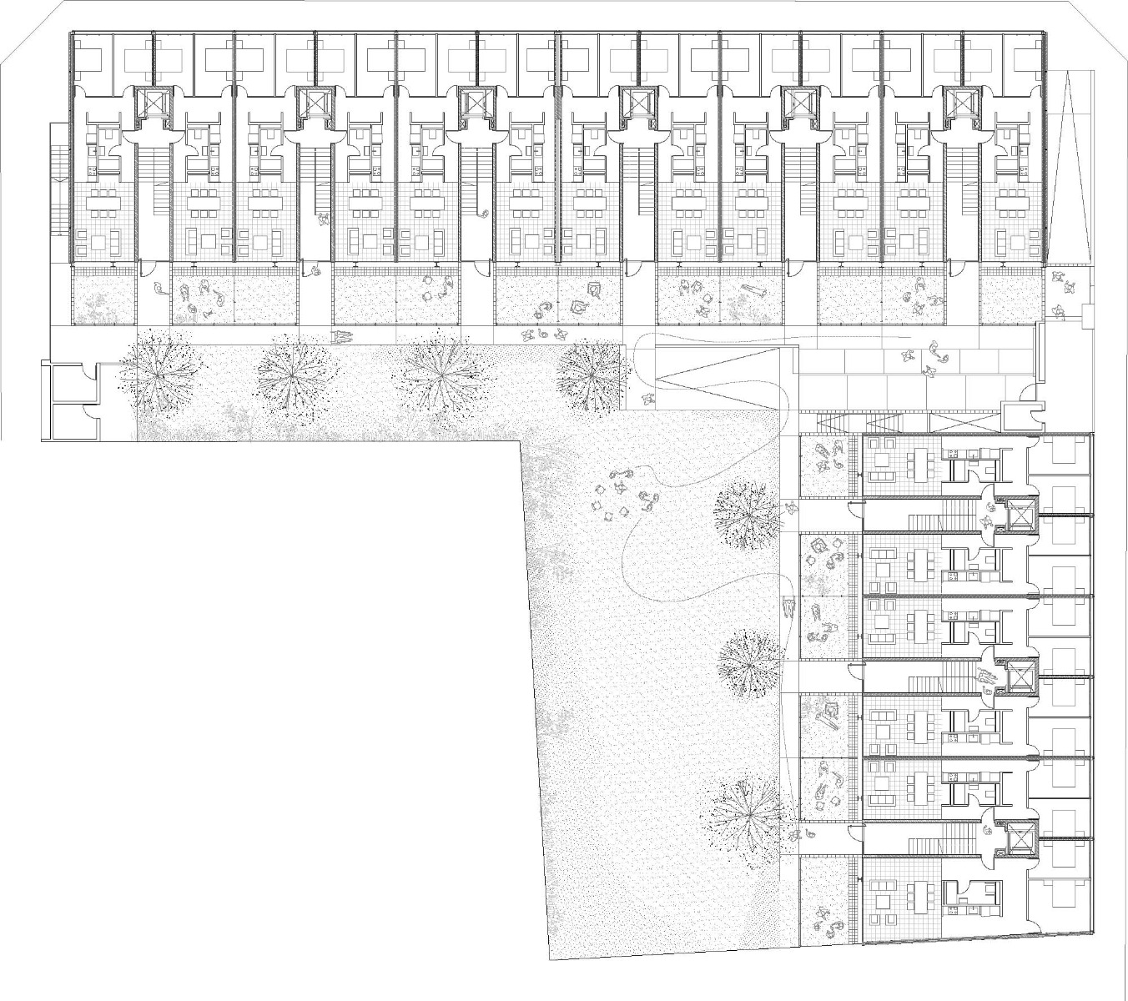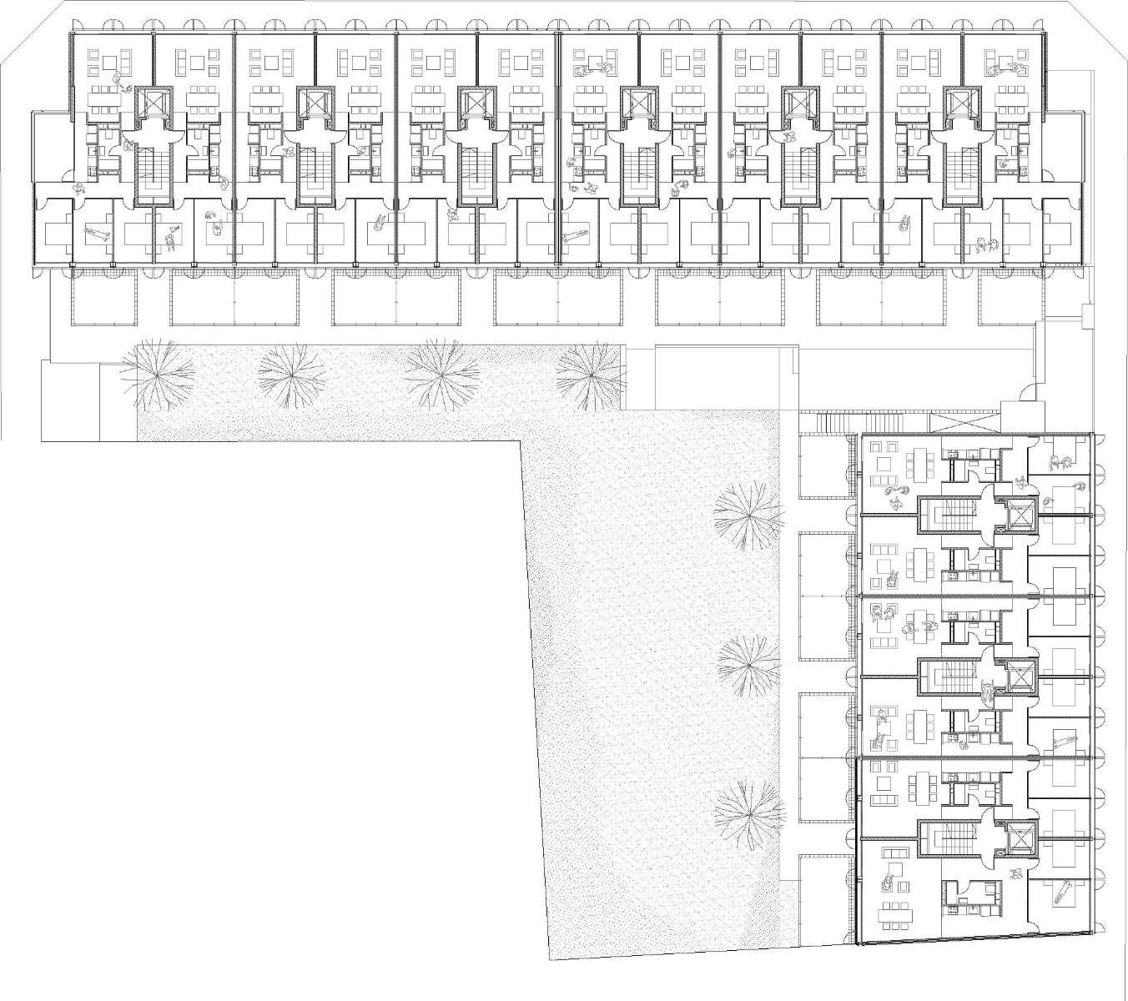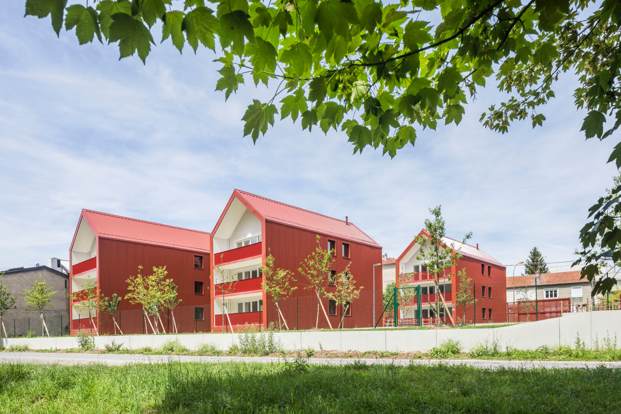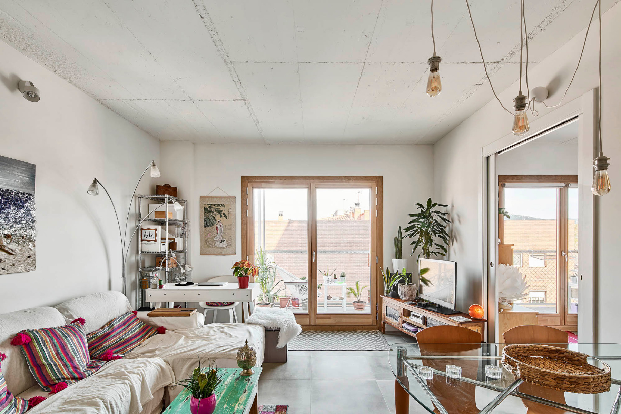Sustainable construction means
Social Housing in Mallorca

Social housing in Mallorca, © José Hevia
At an apartment complex in Inca, Mallorca, the architects Alventosa Morell and Joan Fortuny have combined natural materials and regional craftsmanship with modern energy technology. The 54-apartment complex stands at the periphery of the 30 000-inhabitant city in the Balearic island's hinterland, far from the bustle of tourism on the coast.


© José Hevia
The commissioning client was the Balearic Social Housing Institute Ibavi, which has drawn attention in the recent past for its ambitious architecture. The railway line to Palma passes the area to the south; in the north and east existing housing flanks the apartment complex.
Social housing with a mountain panorama
The architects positioned two three-storey slab-like buildings at an angle to each other, thus rounding off an existing building to form a closed apartment block. A central north-south axis between the two new-builds provides access to the house entrances. The outdoor spaces incorporating large areas gravelled in recycled granulate can be categorized as low-maintenance. A number of trees are to provide shade once they get to a larger size.


The outdoor spaces incorporate large areas graveled in recycled granulate. © José Hevia
Spatial organisation
The apartments are organised pair-wise around a central stairwell and elevator core. The central element of each apartment consists of a sanitary core with fitted kitchen and bathroom adjoined by the living area on one side and by two bedrooms on the other. The apartments' orientation varies according to the storey: on the ground floor, all living rooms lie towards the inner courtyard, whereas on the first storey of the northwest block they face the street, thus providing them panoramic views of the Sierra de Tramuntana mountain range. In the second storey apartments all living areas overlook the street and the bedrooms are set towards the inner courtyard; the respective apartments have balconies as well as additional interior patios.


© José Hevia


© José Hevia
Flexible skeleton structure
The load-bearing system of the buildings consists of long-span concrete slabs 35 cm in depth, resting on steel pillars painted a pale green. The exterior walls come in double-walled masonry incorporating core insulation and have additional exterior insulation in the form of sprayed cork and cream-coloured lime rendering. Folding larchwood shutters each on a thermally separated aluminum substructure provide shade in summer.


Folding larchwood shutters provide shade in summer. © José Hevia
Inexpensive construction
The plinth cladding in ceramic on the street sides is replaced in the inner courtyard by unplastered garden walls built of vertical perforated brick; garden fences consisting of simple reinforcing bar mats underscore the need for economy. The pale green window frames and balcony parapets tone in tone with the facade pillars form a cheerful contrast to the natural hues prevailing all around. The architects also opted for biomass-fired ceramic tiles in the interior. The brick partition walls in the apartments were simply painted and the ceilings are coated in a perlite plaster. Only the bathrooms are provided suspended ceilings for the service ducts.


© José Hevia


© José Hevia
In addition to ventilation by means of openable windows, the buildings have central heat recovery ventilation systems that provide the apartments with 24° warm air or cool fresh air. These systems are positioned on the flat roofs, while the vertical ventilation ducts run in two installation shafts on both sides of the bathrooms.
Architecture: Alventosa Morell Arquitectes, Joan Josep Fortuny Giró
Client: IBAVI
Location: C/Canonge Sebastià Garcías Palou nº 54, Inca (ES)



