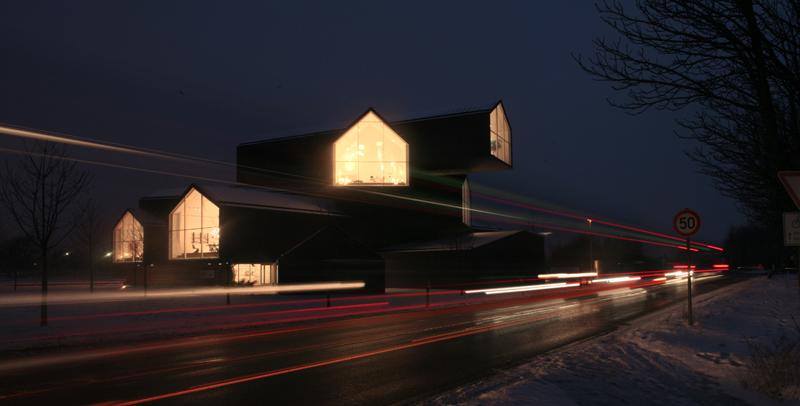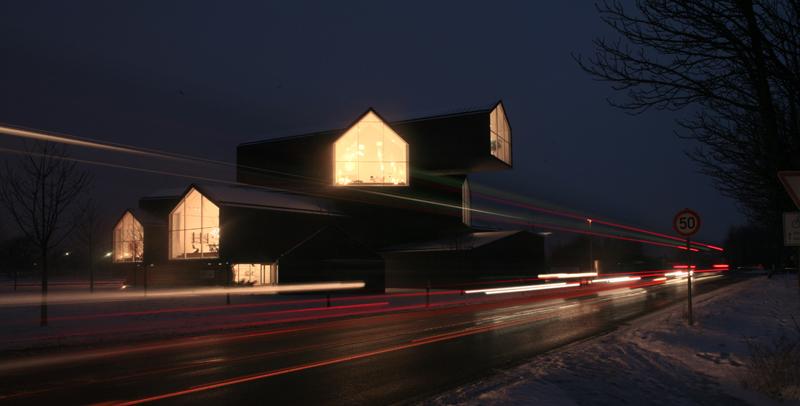Spatial sculpture or furniture market? The VitraHaus plays with simplicity and complexity

Herzog and Fehlbaum brusquely reject any suggestion that the architecture might be a parody, an exaggerated form of banality.
One thing is certain: Fehlbaum has succeeded in putting Herzog & de Meuron’s spatial sculpture to optimal use for his own purposes – as an atmospheric showcase for premium furniture.
One thing is certain: Fehlbaum has succeeded in putting Herzog & de Meuron’s spatial sculpture to optimal use for his own purposes – as an atmospheric showcase for premium furniture.
The tour is complemented by various views of the vineyards of Baden, the chimneys of Basle and the Rhine plain in Alsace, each framed by the familiar shape of a pitched roof.
The drama of the circulation route continues in the central courtyard. From here, beneath the overhead tracts, one has a direct view of the museum and the works gate; but the eye is drawn up to the sky through the opening between the structures.
The route through the various living realms inside is conceived as a tour of discovery. Visitors are whisked by lift to the fourth floor and make their way down snaking staircases back to the starting point.
In contrast, the anthracite-coloured rendered facades and sheet-metal roofs absorb the light, so that when viewed from a distance, the monolithic, abstract sculptural form is reduced to a mysterious two-dimensional silhouette.
The 12 “houses” are not laid out haphazardly. Showcase windows facing the parking area welcome visitors with a display of legendary chairs set on tiers of shelving. In contrast to the cool, angular and somewhat austere rendered tracts, the long sides are lined with wooden benches and have a gently inward-curving form, as if pressed into this shape by visitors leaning against them.
The 12 “houses” are not laid out haphazardly. Showcase windows facing the parking area welcome visitors with a display of legendary chairs set on tiers of shelving. In contrast to the cool, angular and somewhat austere rendered tracts, the long sides are lined with wooden benches and have a gently inward-curving form, as if pressed into this shape by visitors leaning against them.
In contrast to the introverted nature of the museum, which is set back from the road, the present complex unashamedly fulfils its function as a showroom for the company’s “Home Collection”. The house strips, which face in every direction, look as though they had been simply cut off at the ends. The fully glazed end faces are illuminated at night, like brightly lit living rooms enticing people to peek in.
“The VitraHaus is a paradoxical building,” explains Jacques Herzog. “The uncomplicated form and symbolism of the saddleback roof seems simple and understandable to everyone, yet the intersections and interpenetrating volumes of this stacked building type result in a sequence of extremely complex spaces.”
Set at a respectful distance from Gehry’s white-rendered interlocking cubes, the stacked volumes of the VitraHaus resemble extruded single-family dwellings, each up to 45 metres long and 9 metres wide. The stack is 21 metres high, with sections cantilevered out by up to 15 metres.
Scarcely any of the international journalists who were present noticed that the rising tiers of seating in the auditorium follow the pitch of the roof of the building tract below. Herzog & de Meuron have achieved an amazing coup: an interplay of archetypically graphic forms and a spatial structure that does not fully pulge its secrets even after repeated visits.
One element, however, was missing from this collection: a contribution by a star architectural office from nearby Basle – missing, that is, until the VitraHaus by Jacques Herzog and Pierre de Meuron was unveiled in February 2010. The Swiss architects, then, had good reason to smile at the press conference held at the opening.
Vitra Campus
1 VitraHaus, Herzog & de Meuron, 2010
2 Factory Building, SANAA, 2010
3 Bus Stop, Jasper Morrison, 2006
4 Factory Building, Alvaro Siza, 1994
5 Fire Station, Zaha Hadid, 1993
6 Conference Pavilion, Tadao Ando, 1993
7 Vitra Design Museum, Frank Gehry, 1989
8 Factory Building, Frank Gehry, 1989
9 Gate, Frank Gehry, 1989
10, 11 Factory Buildings, Nicholas Grimshaw, 1981/1987
12 Dome, Richard Buckminister Fuller, 1978/2000
13 Petrol Station, Jean Prouvé, 1953/2003
1 VitraHaus, Herzog & de Meuron, 2010
2 Factory Building, SANAA, 2010
3 Bus Stop, Jasper Morrison, 2006
4 Factory Building, Alvaro Siza, 1994
5 Fire Station, Zaha Hadid, 1993
6 Conference Pavilion, Tadao Ando, 1993
7 Vitra Design Museum, Frank Gehry, 1989
8 Factory Building, Frank Gehry, 1989
9 Gate, Frank Gehry, 1989
10, 11 Factory Buildings, Nicholas Grimshaw, 1981/1987
12 Dome, Richard Buckminister Fuller, 1978/2000
13 Petrol Station, Jean Prouvé, 1953/2003
It all began in 1989 with the Vitra Design Museum by Frank Gehry. Fehlbaum is particularly proud of the fact that the building erected for the works fire brigade at the time was the first project Zaha Hadid actually realized – a sculptural concrete structure that is today used as a venue for various events. Halls by Nicholas Grimshaw and Alvaro Siza and a conference pavilion by Tadao Ando round off the contributions by Pritzker Prize winners, and a logistics centre by SANAA will follow later this year. (Artists’ studios designed by Alejandro Aravena have been postponed for the time being because of the financial crisis.)
Architects: Herzog & de Meuron
“When commissioning artists, one has to be aware that they work in the first instance for their own oeuvre and not for the client. So one must try to utilize their ideas for one’s own purposes,” says Rolf Fehlbaum, chairman of Vitra. Fehlbaum knows what he is talking about. The furniture manufacturer is a collector not just of chairs, but of spatial art, and he describes the Vitra works premises in Weil am Rhein, Germany, ironically as an “architectural zoo”.
