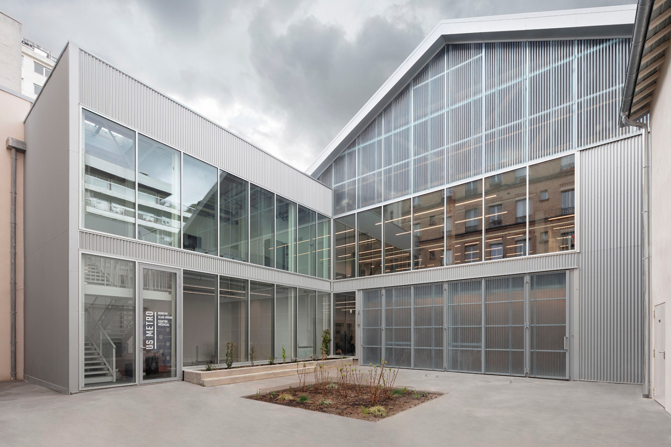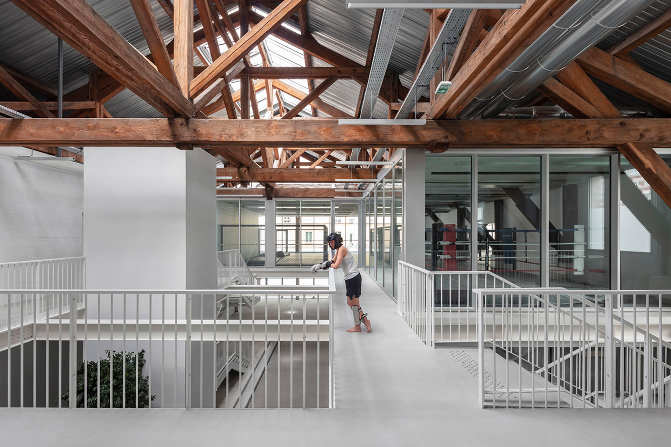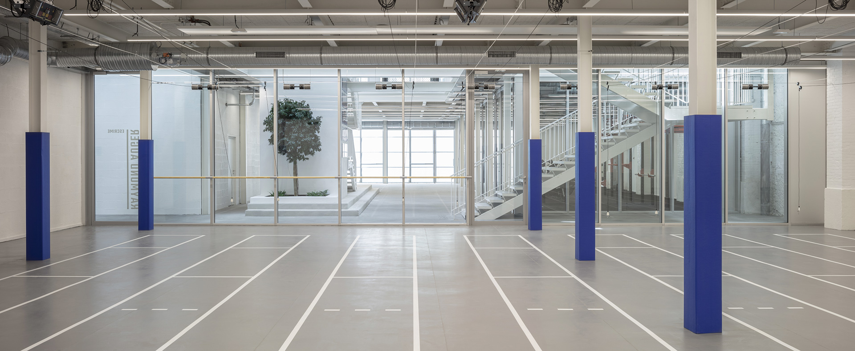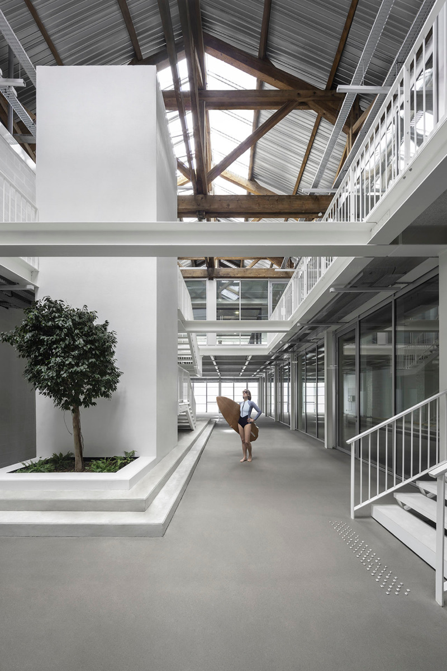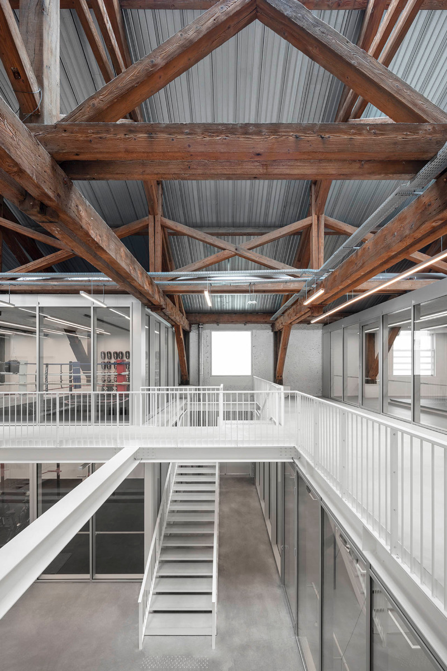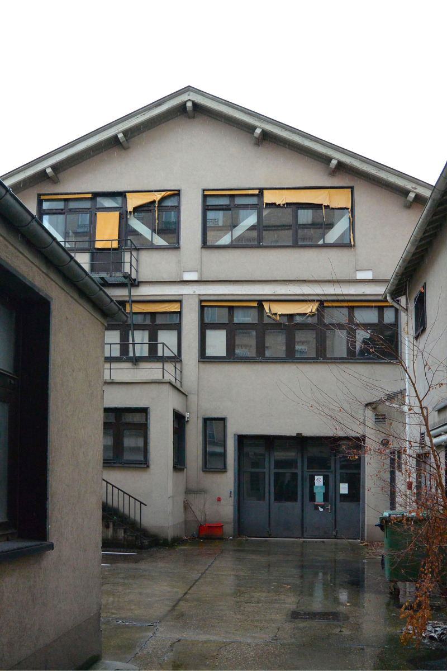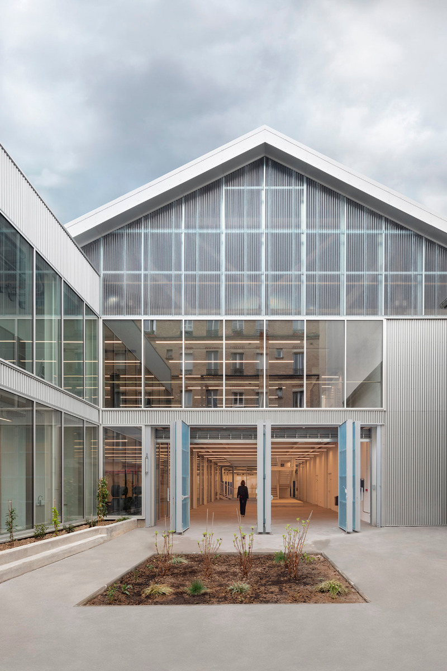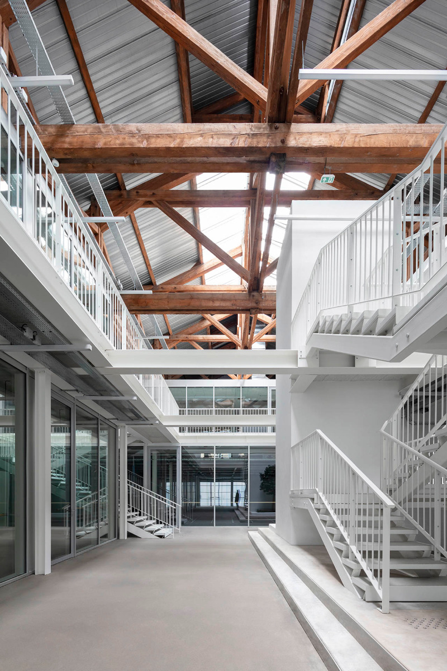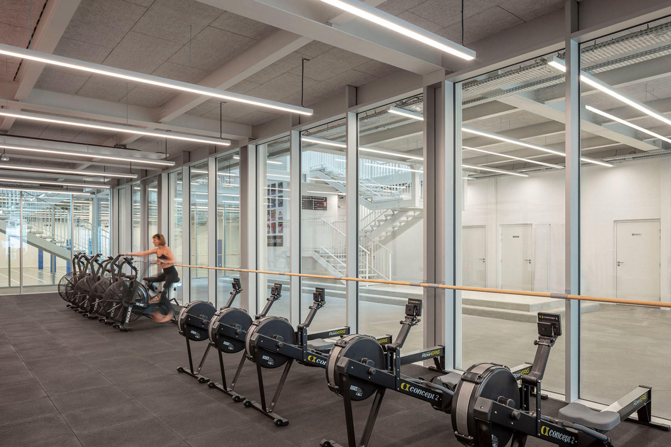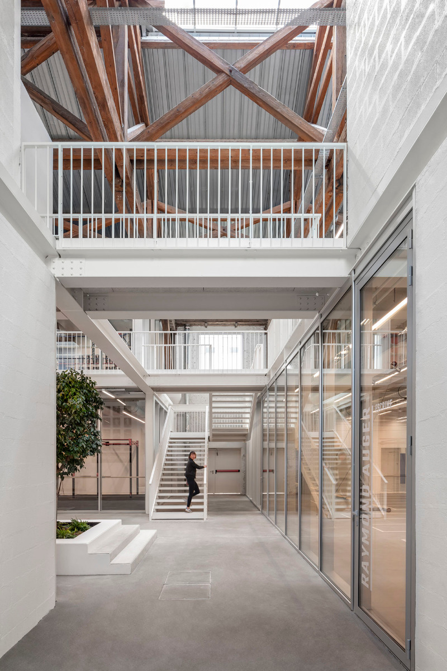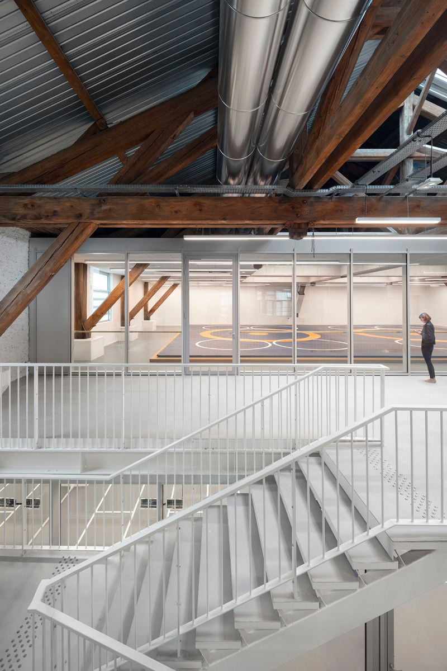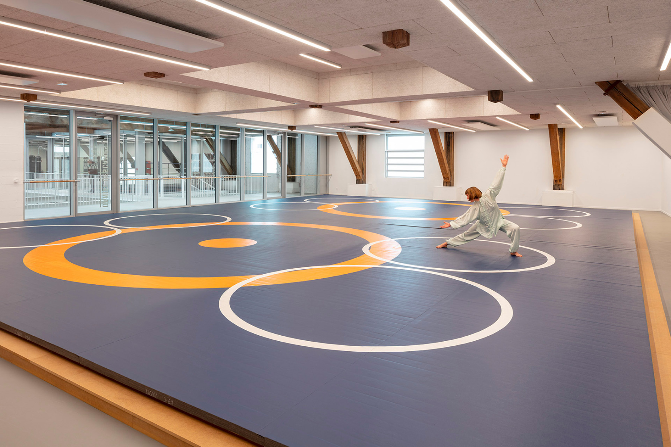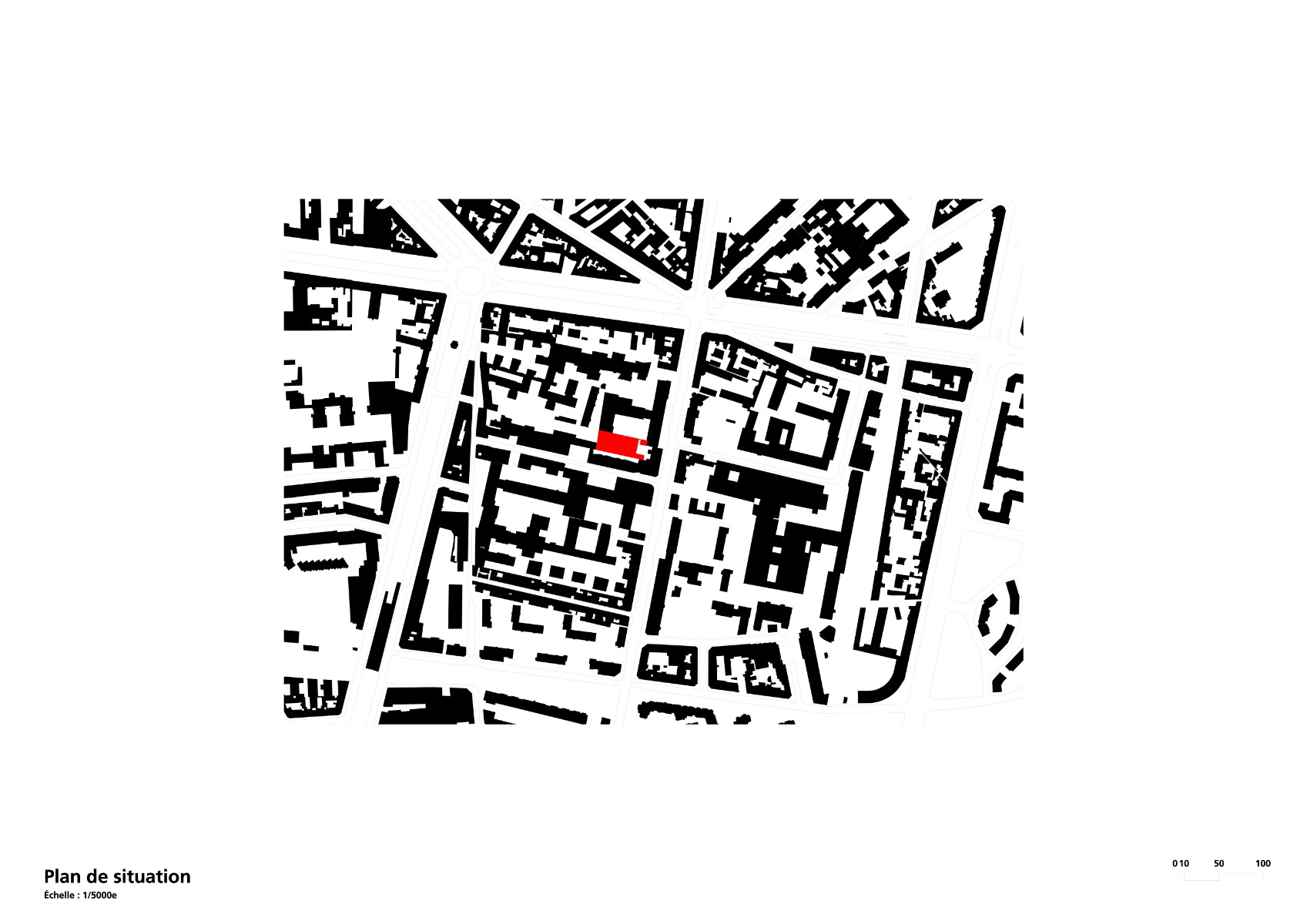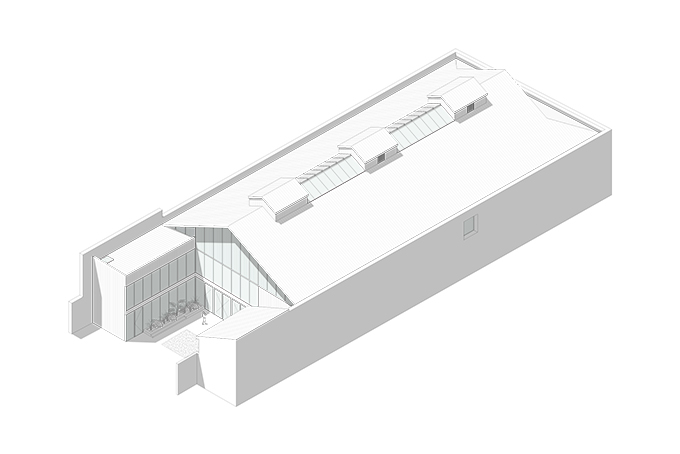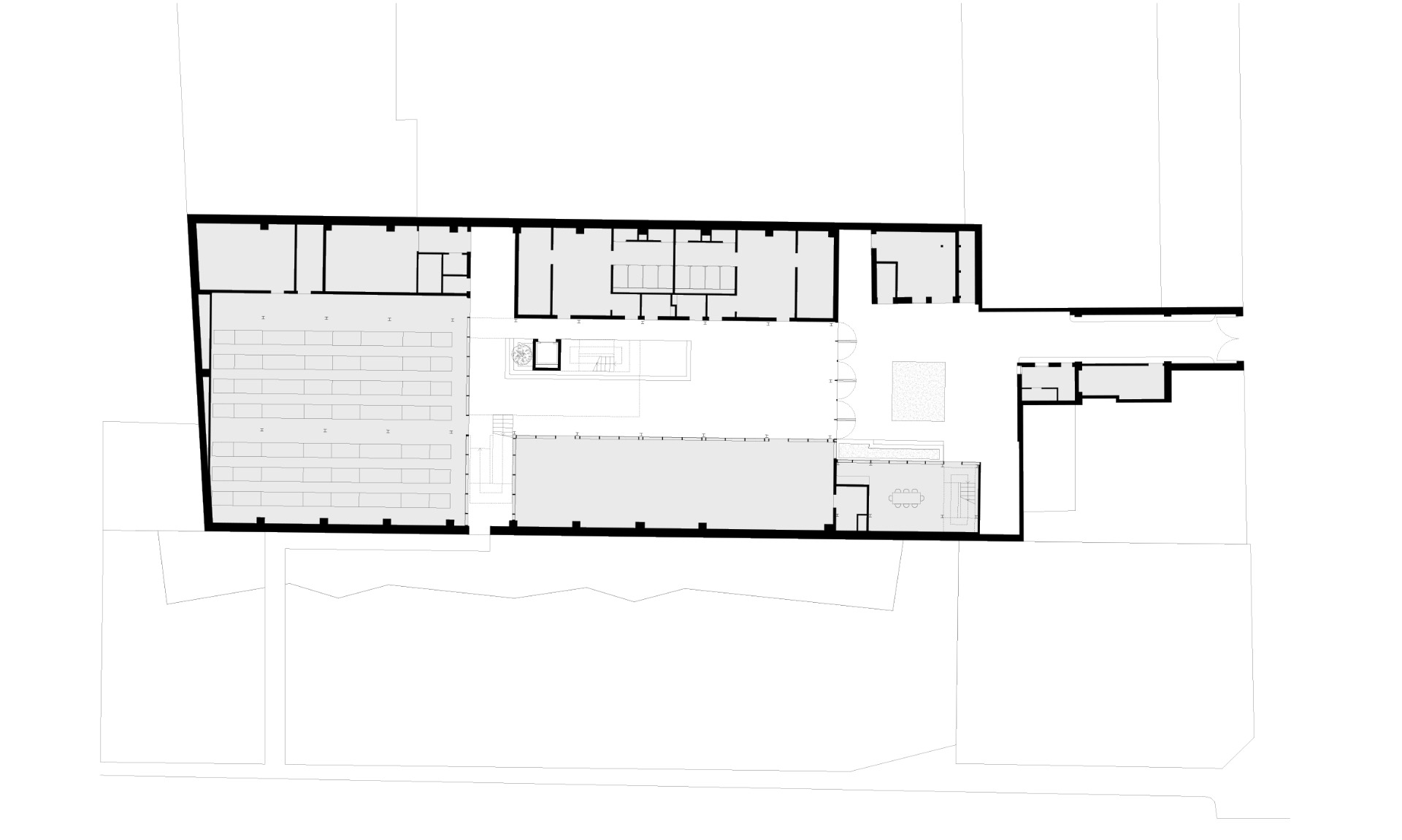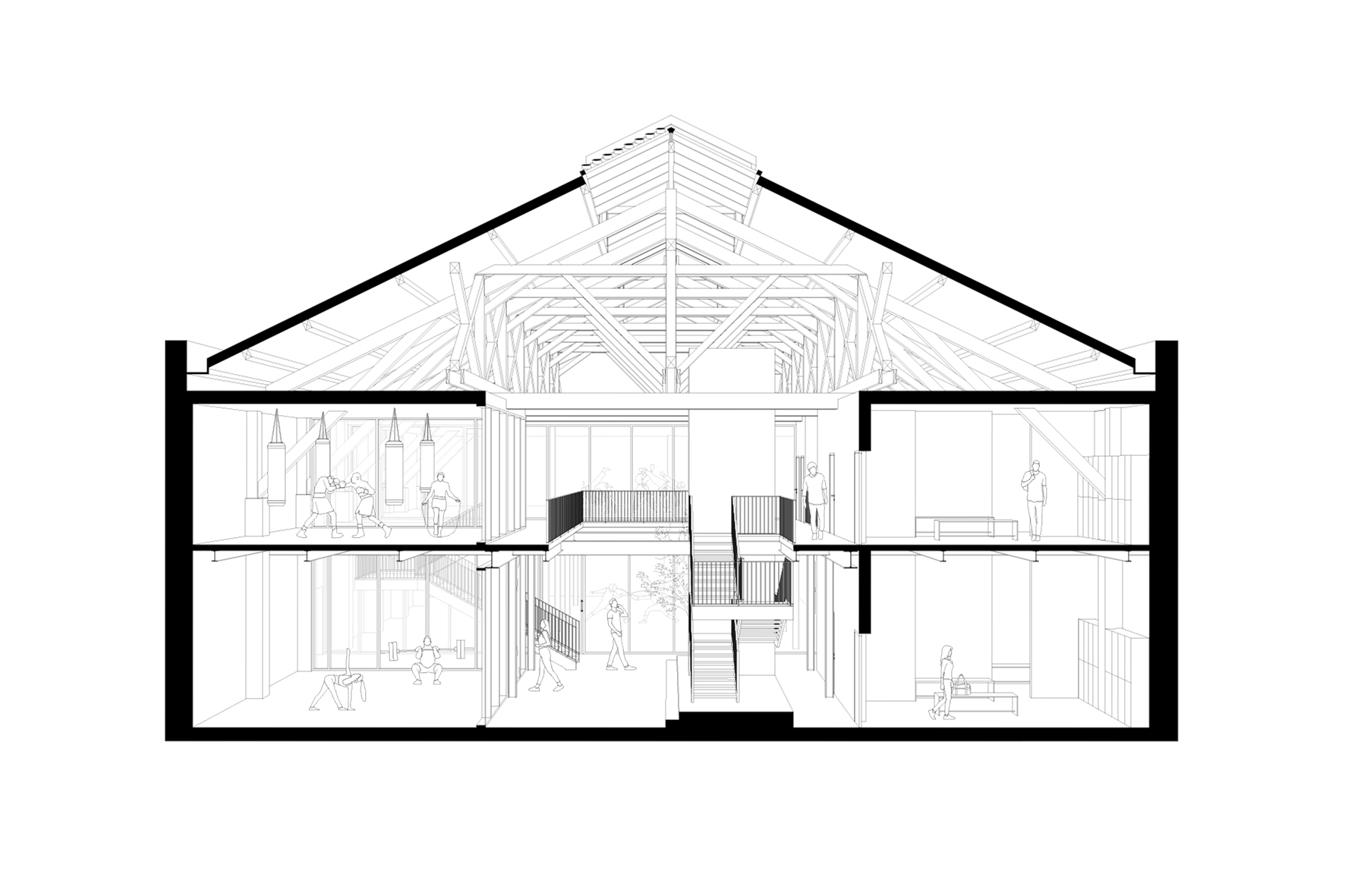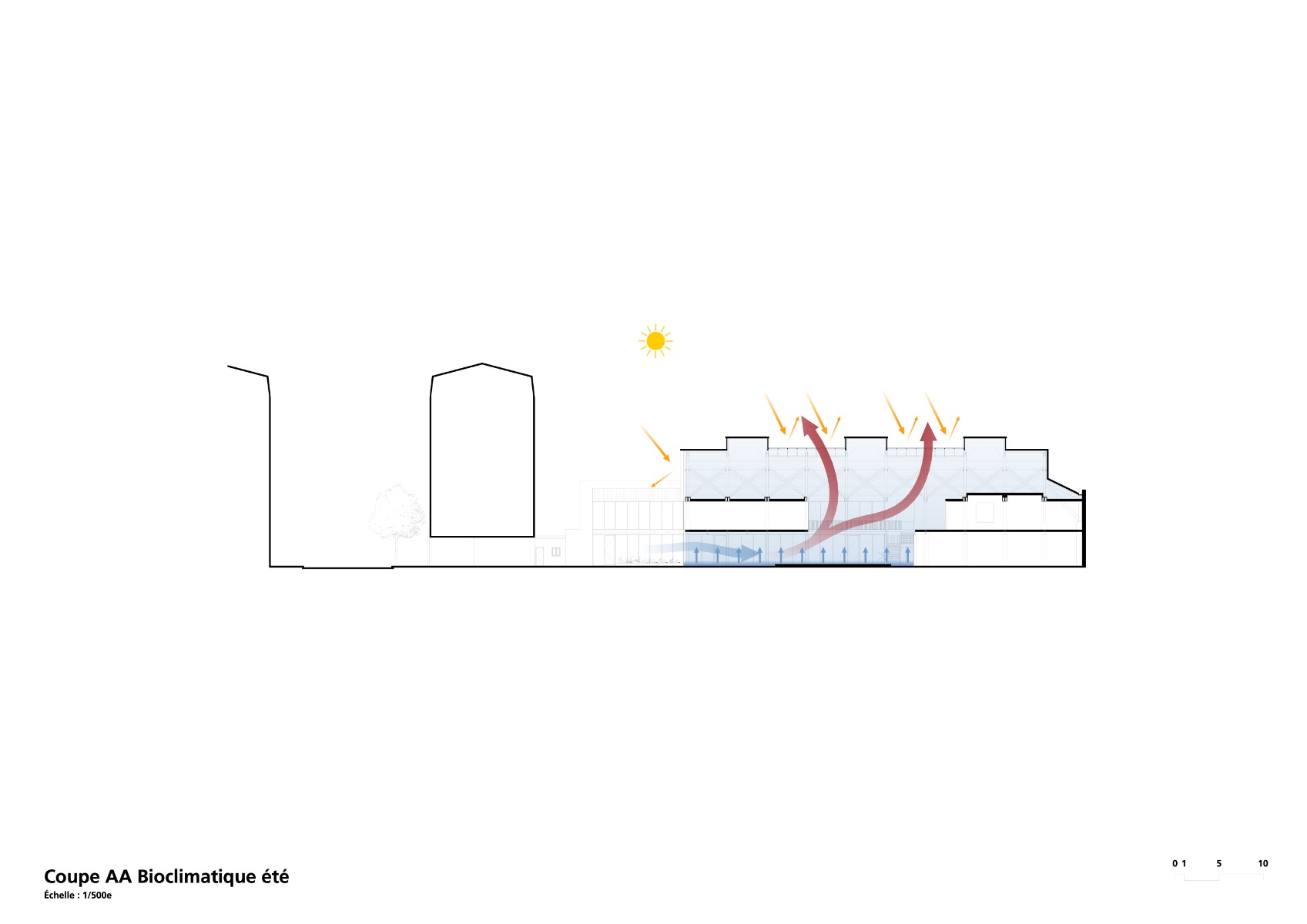A converted workshop
Sports Centre in Paris by Think Tank Architecture

The renovated hall building and its new annex frame the small rear courtyard of a residential building. © Think Tank Architecture – Cécile Septet
From coach house to metal workshop to sports centre – this describes the changes in use seen over the decades by the industrial hall in the rear yard of No. 37 Avenue du Docteur Arnold Netter in Paris. Until a few years ago, the Parisian Autonomous Transport Administration (RATP) used the building, which stands on the eastern side of the capital, for repairs to escalators and other equipment. The residential building on the road belongs to the enterprise as well.


The mighty, over 100-year-old wooden supporting structure of the roof still spans the rooms today. © Think Tank Architecture – Cécile Septet
Club sports in the historic workshop building
RATP has now had the workshop updated by Think Tank Architecture and handed it over to an organization that it holds most dear: the Union Sportive Métropolitaine des Transports, which was established in 1928 and is called US Métro for short. This sports club offers RATP employees a broad range of athletic activities; moreover, 35 departments, about 4800 members, 34 full-time staff and 91 medallists from Olympic and Paralympic Games are numbers not to be sneezed at.
Two storeys and a sunroom
Since the conversion, the old workshop grounds have served US Métro as administrative headquarters and a martial-arts centre. The offices have been moved to a new extension in the inner courtyard, while the changing rooms and sports areas have been integrated over two levels in the industrial hall.


Glass partitions allow light to enter the individual sports areas from the central conservatory. © Think Tank Architecture – Cécile Septet
Sports facilities
The ground floor is home to a fitness studio as well as areas for weightlifting and CrossFit plus the technical installations and two dressing rooms. The upper level features a dojo for Asian martial arts, a boxing gym and two further dressing rooms.


Over two storeys, sports areas and dressing rooms surround the central access. © Think Tank Architecture – Cécile Septet


© Think Tank Architecture – Cécile Septet
Climate buffer and meeting place alike
All these areas are arranged around a two-storey conservatory that acts as both a communicative space and a climate buffer. Trees add a touch of green, and skylights ensure adequate daylight and ventilation. In order to allow natural lighting in the sports rooms, the partition walls in the buildings – with a few obvious exceptions such as the dressing rooms and sanitary spaces – are extensively glazed. The imposing roof truss reminds users that they are working out in a venerable structure indeed.


The facade of the former RATP repair workshop before its transformation into a sports centre. © Think Tank Architecture – Cécile Septet


Replacing the old, plastered and perforated facade, a pellucid shell of glass and polycarbonate now veils the updated hall. © Think Tank Architecture – Cécile Septet
Facades of glass and polycarbonate
The architects have covered the roof and the closed facade surfaces with sheet metal of various profiles. Two materials alternate in the openings and make it easy to discern the climate concept. The areas connected to the conservatory, which are cooled passively, have a shell of corrugated polycarbonate panels. The heated rooms have conventional, floor-to-ceiling glazing that allows visitors to look deep inside the spaces behind the glass.
Architecture: THINK TANK architecture
Client: RATP département Valorization Immobilière, Achats & Logistique
Location: 37 avenue du Docteur Arnold Netter, 75012 Paris (FR)
Structural and building services engineering: Betem Ingénierie
Environmental engineer: Franck Boutté Consultants
Acoustics: AVA Acoustique Vivié & Associés



