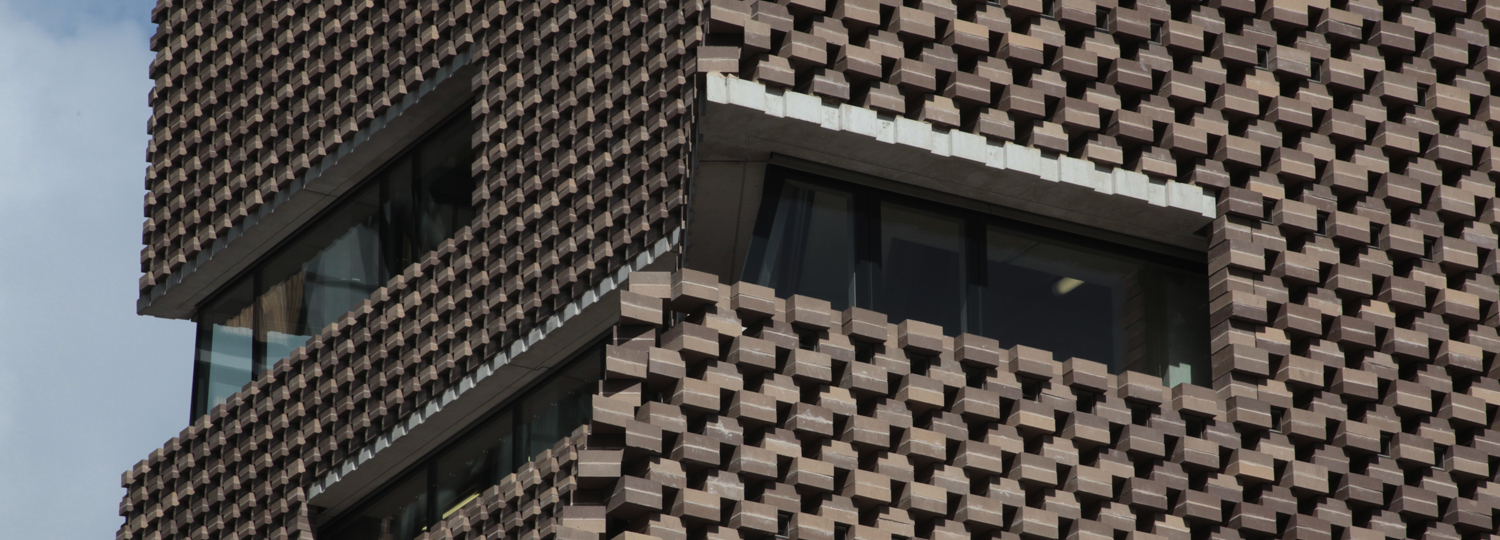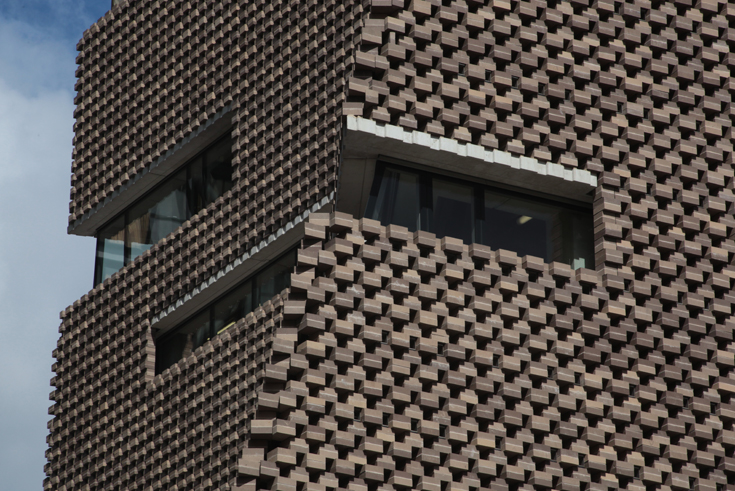Tate Modern opens new building by Herzog & de Meuron

Foto: Frank Kaltenbach
“Until 1981, this power station was the beating heart of metropolitan London. Now, in the spirit of St. Paul’s Cathedral, it has become a cathedral of learning and art,” declared the representatives of the Tate at the press conference.
When Herzog & de Meuron reworked the 200-metre-long building as a museum in 2000, the operators counted on 2 million visitors every year. When the actual number of visitors reached 5 million in 2004, the trustees approved an expansion. In 2007, the architects decided to redesign the old oil tanks as exhibition spaces and add a new building. However, they had to cover their first design, which featured a glazed façade, with bricks. The result is a perforated brick shell that lends the massive structure a certain mysterious lightness and ambiguity: according to the light, it oscillates between a mass and a shell. “It was the longest fundraising campaign ever held in the United Kingdom,“ claims Lord Brown, the leading trustee, of the quest for funding to finance the building. The expansion had been planned to open in time for the 2012 Summer Olympics, but the financial crisis put an end to that idea. In fact, only the subterranean Tanks were open in time for the Olympic Games.
The people in charge wanted nothing to do with the expansion. They felt that the entire Tate had undergone a transformation and could no longer be compared with the old museum. Film and performance had been accepted into the collections. Furthermore, the long-underestimated role played by women artists has been brought to international attention in increasing numbers of pioneering exhibitions.
The large Turbine Hall is the connecting space between the old and new buildings. On the fourth storey, just under the roof, visitors can cross the connecting space by crossing a newly erected, black girder in order to move back and forth between the four gallery levels of the Boiler House to the highest of the three galleries found in the Switch House. The added 21,000 m² provide the Tate with 60 % more space, although the spaces from the fifth to the tenth floors are not devoted to collections, but to event rooms, staff rooms, the Members’ room, a restaurant and a rooftop terrace offering a 360-degree view.
Particularly when clouds drift past, the new building, which tapers in order to conform to proximity control regulations, creates a play of light and shade with its folds and haptic surface of 336,000 bricks. At the blue hour, and in darkness, the glazing beneath shimmers a bit like pixelations behind the close-knit brick drapery. In terms of urban planning, the new edifice on the south side of the TATE, and a new park, represent a great gain for the district as a whole. Despite its huge dimensions, the new conglomerate does not overwhelm the scale of the neighbourhood, for the Turbine Hall is accessible from three sides and acts as a distribution area and semi-public space. Actually, during opening hours visitors can cut through the building in order to reach the Thames. Alternately, they can enter the Turbine Hall from the front, approaching from the west. Nonetheless, anyone entering this magical space is reluctant to leave. The deciding question becomes simply “Boiler House or Switch House?”.

