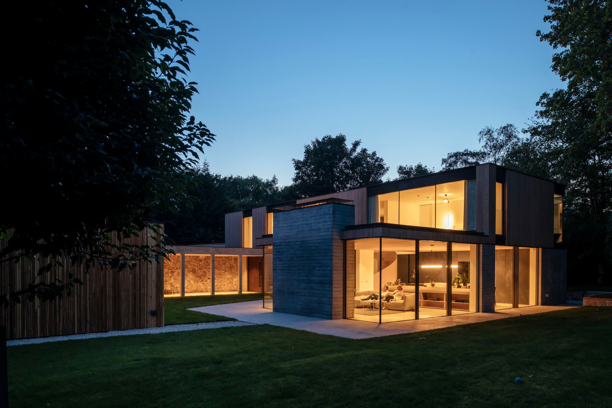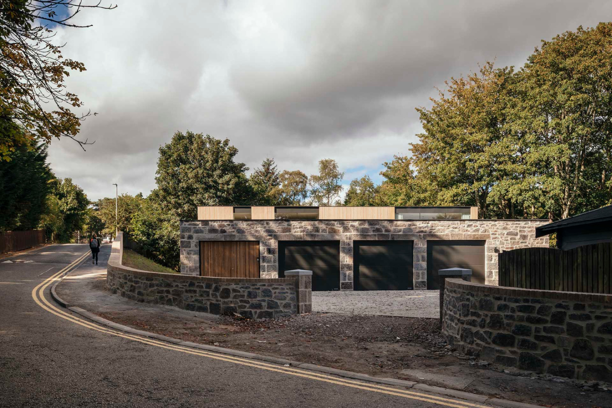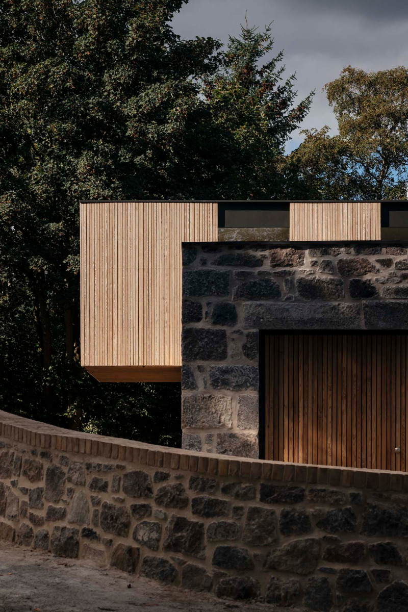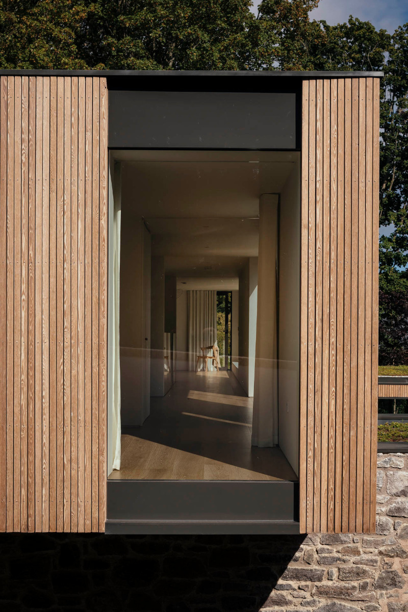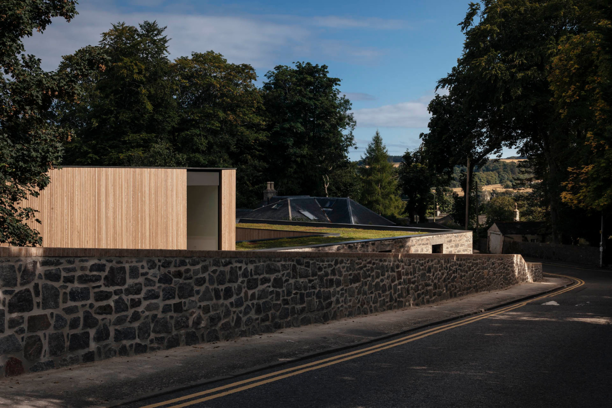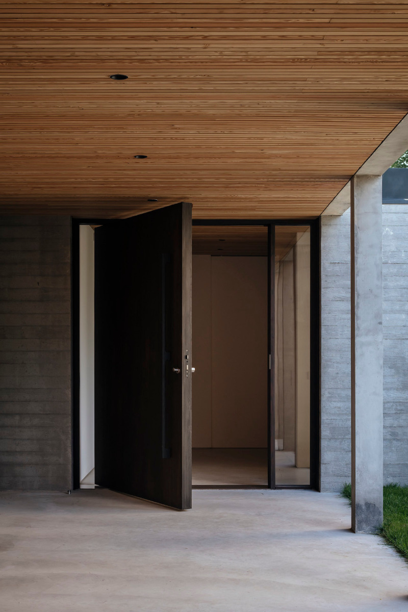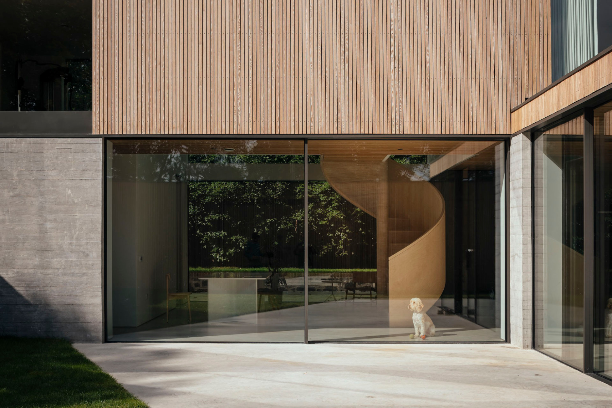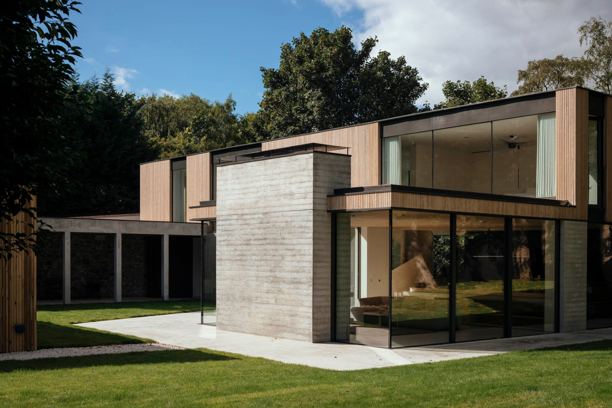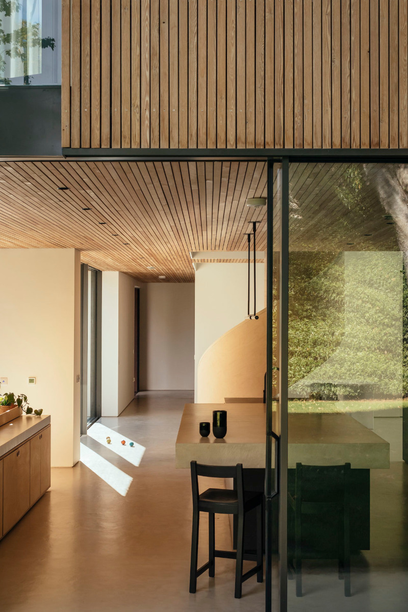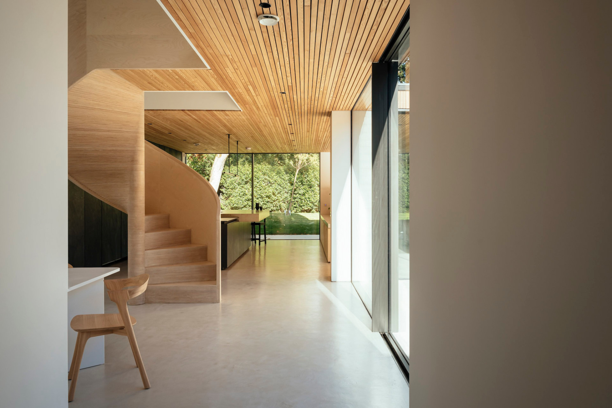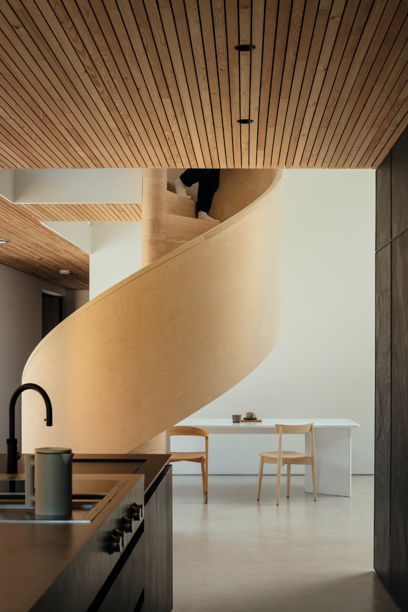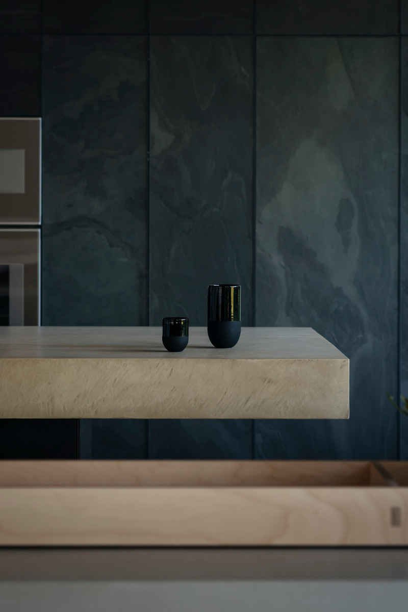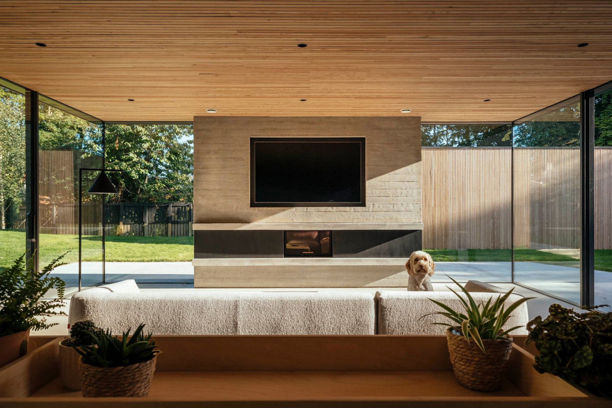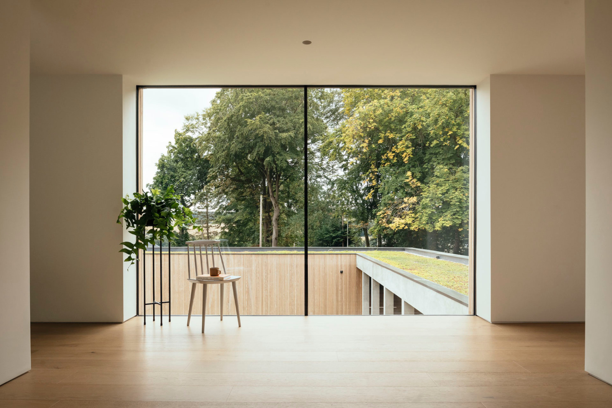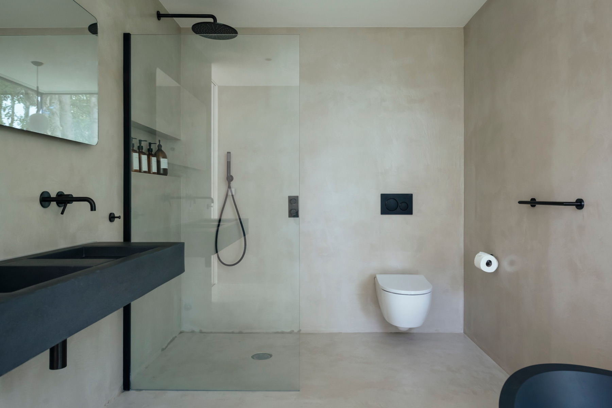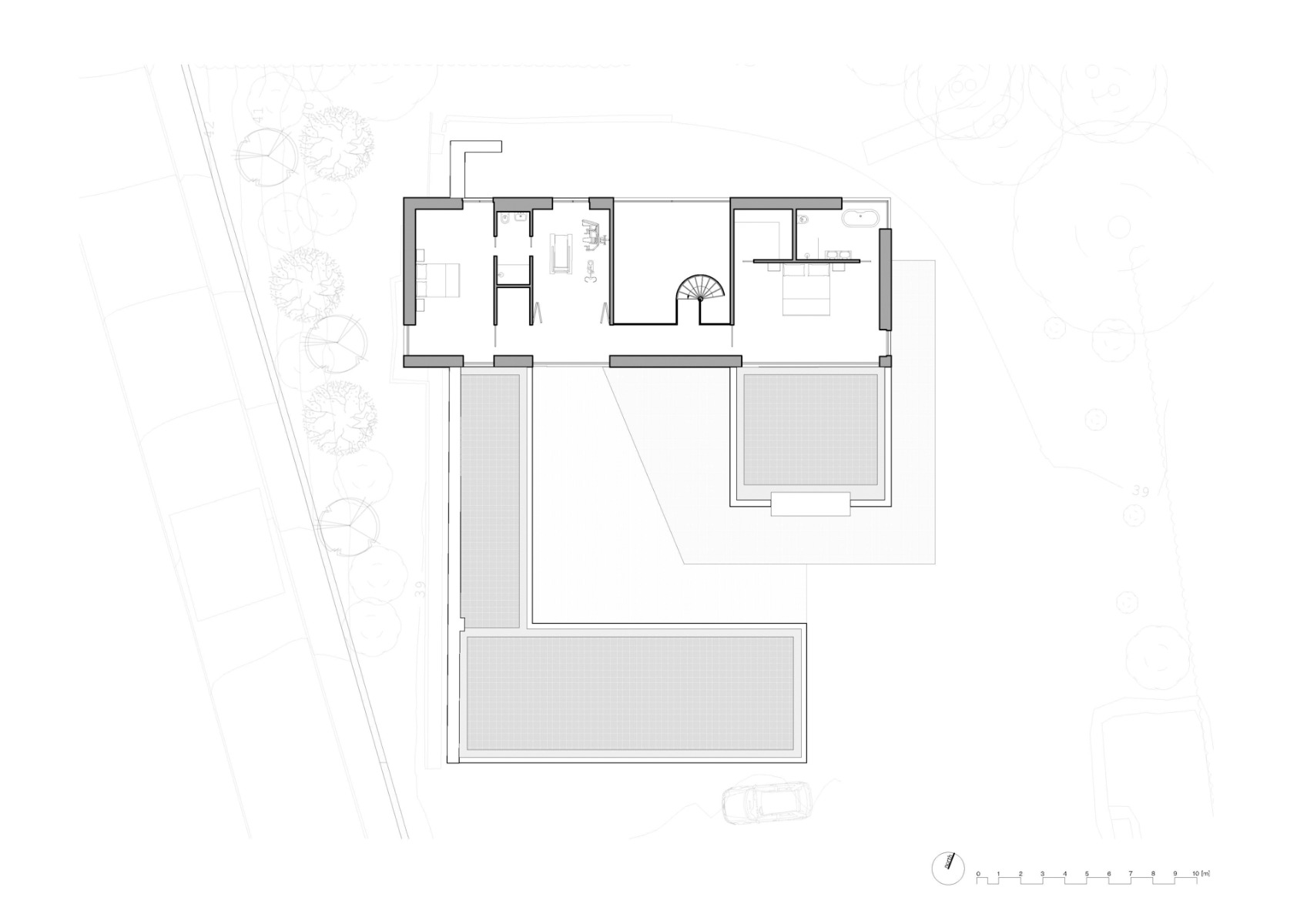Country living in the city
The Arbor House in Aberdeen by Brown & Brown

The Arbor House in Aberdeen, © Jim Stephenson
Enjoying the benefits of country living in the city – isn't this everyone's dream? Brown & Brown has fulfilled such a wish for an older married couple making the move to an Aberdeen suburb.


© Jim Stephenson
Thanks to skilful positioning on the plot, the two-storey low-energy house is protected from road noise and at the same time is aligned to the sun, with the open plot becoming a private, leafy haven in the process.
The former existing building was largely demolished, with some of the stones being saved to build a wall along the boundary of the plot. One of the old building's walls was retained to form a colonnade.


© Jim Stephenson
The two-storey volume features larch cladding and extensive glazing. In combination with the masonry elements, this creates a harmonious overall impression.


© Jim Stephenson
The cruciform entrance clearly separates the house from the road, with the main volume additionally screened off by the garages. A large pivot door out of oak opens into the hallway, which leads past ancillary rooms and into a double-height atrium. The dining area with its floor-to-ceiling glazing dissolves the distinction between indoors and outdoors, thus bringing nature inside.


© Jim Stephenson
The rest of the ground floor is given over to cooking and entertaining. The custom-made full-height kitchen is set behind a wall clad in dark slate, which forms a clear contrast to the light-coloured wood panelling of the ceiling and fixtures. The living room extends into the garden and likewise has floor-to-ceiling windows offering views into the outdoor foliage.


© Jim Stephenson
A sculptural spiral staircase leads from the dining area to the upper storey, where the bedrooms are located. Along with the master bedroom with its glazed corner bathroom there are also two further bedrooms with a shared bathroom for the use of guests. The vegetated roofs blend this single-storey section into the verdant surroundings.


© Jim Stephenson
Use of natural materials, heating and ventilation reduce operating costs and carbon emissions, the planners having opted for a mechanical heat recovery ventilation system along with an earth-source heat pump.
Architecture: Brown & Brown
Client: Russel Davies & Wendy Wilkie
Location: Aberdeen (GB)
Structural engineering: Design Engineering Workshop
Contractor: Coldwells Build



