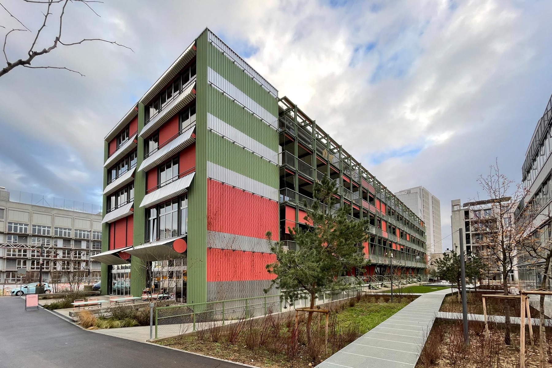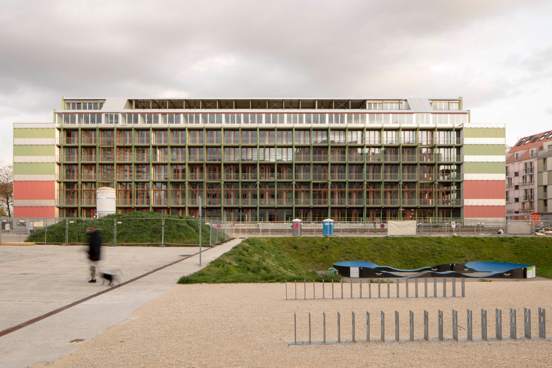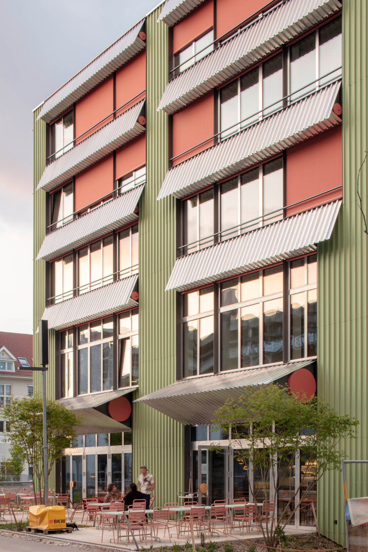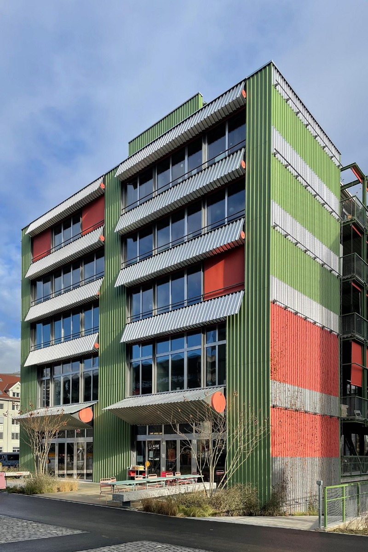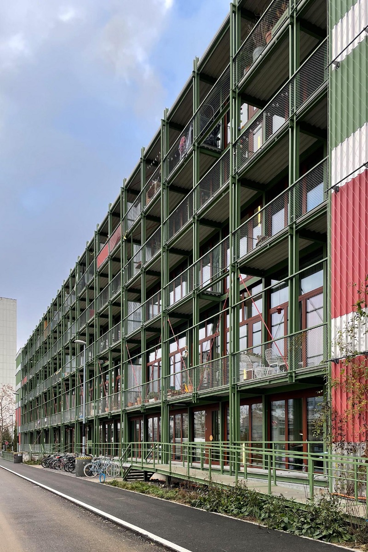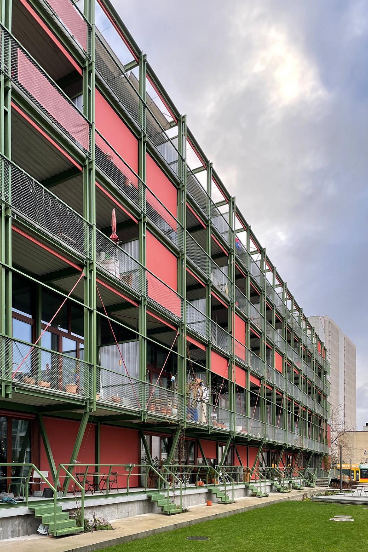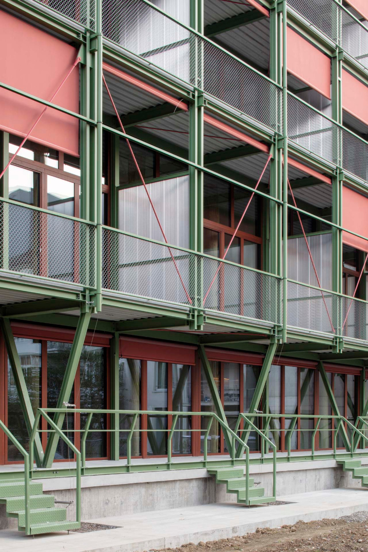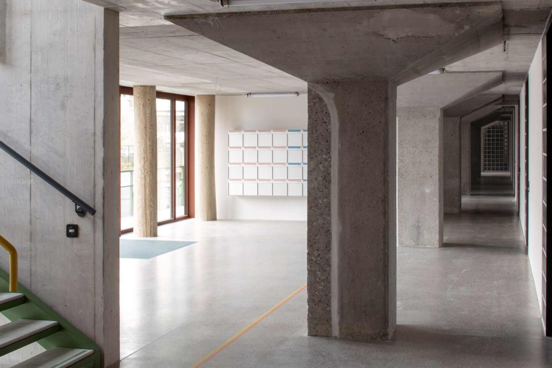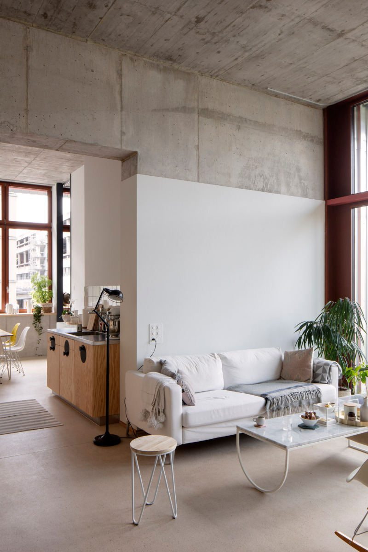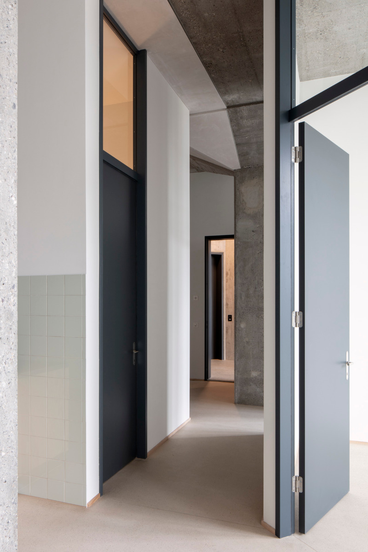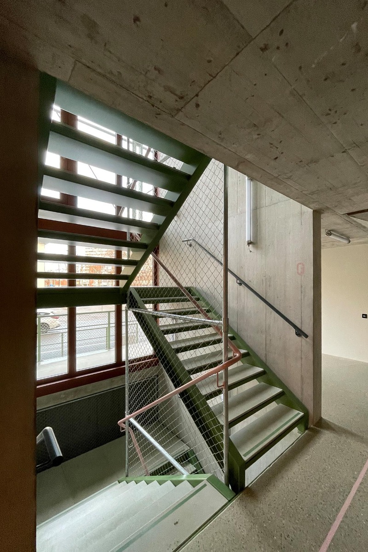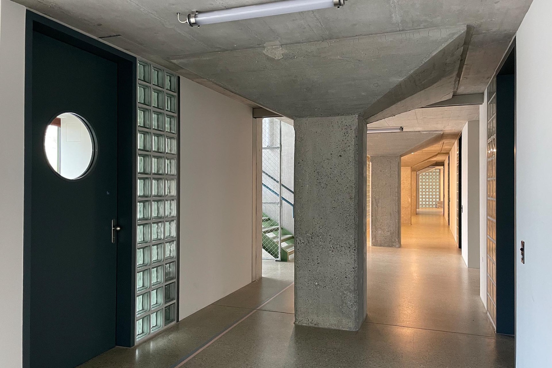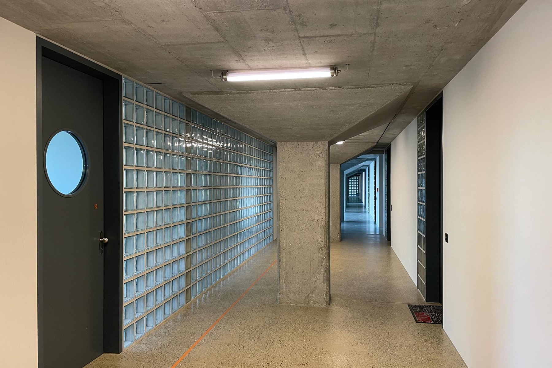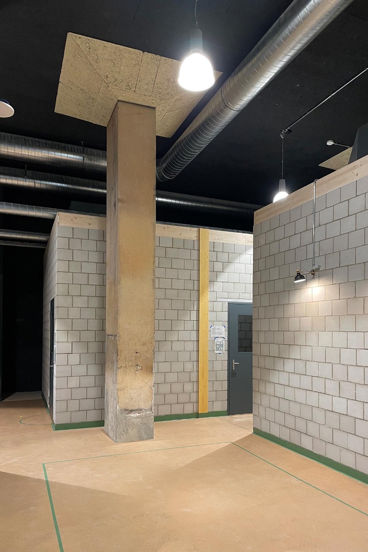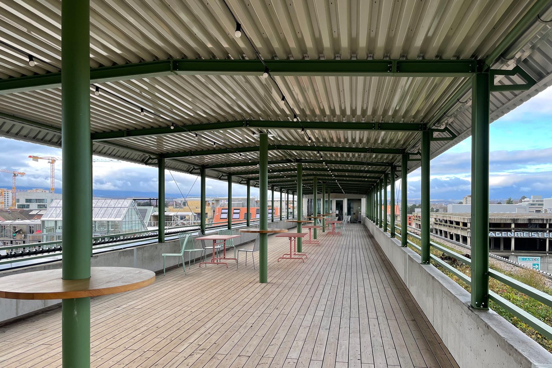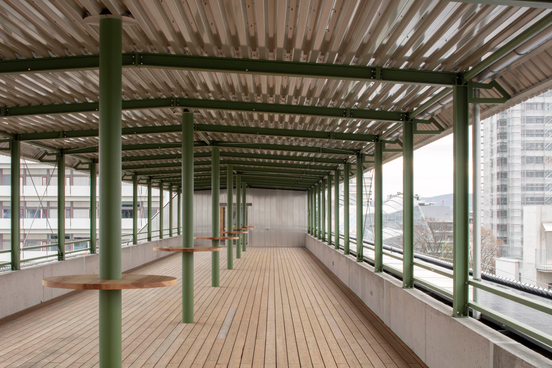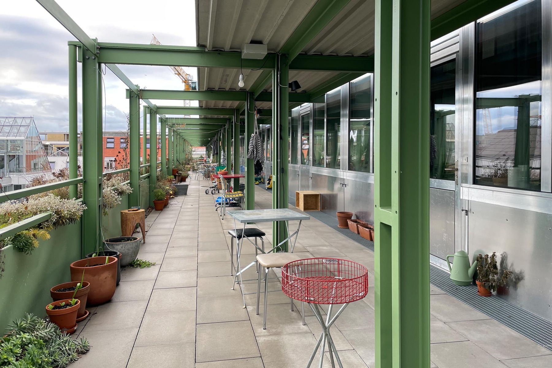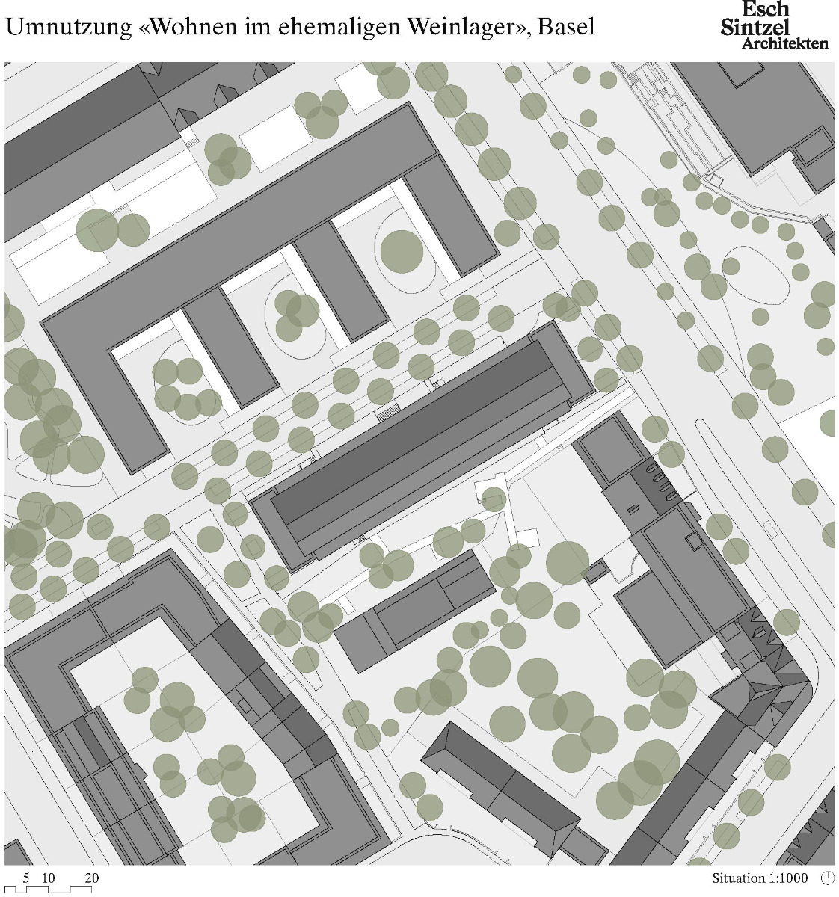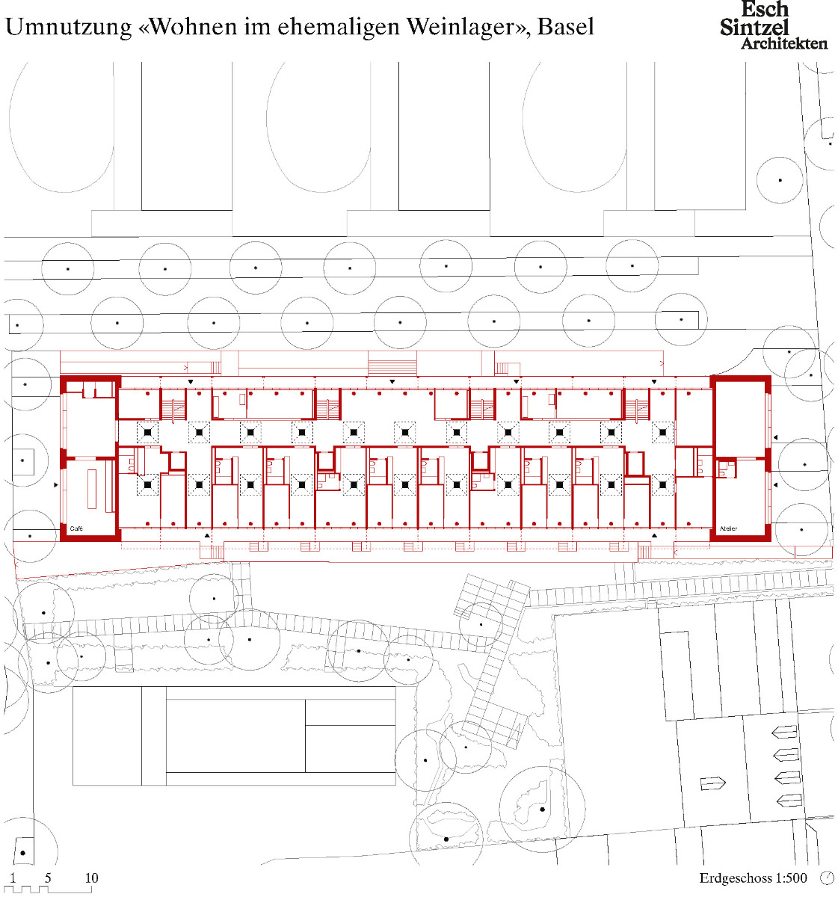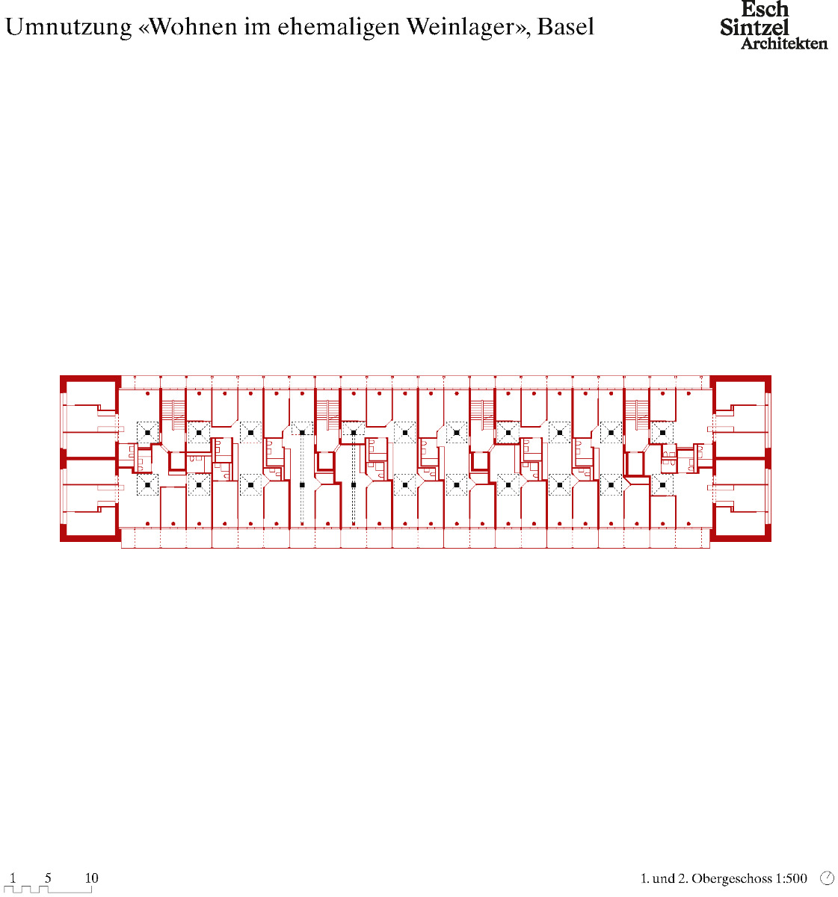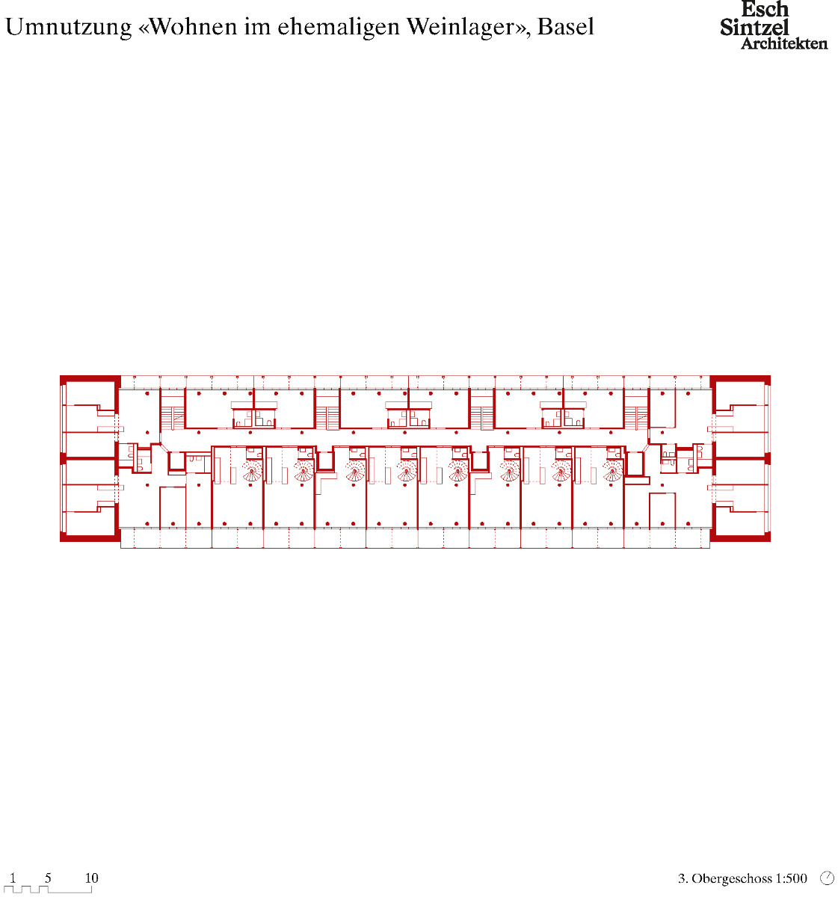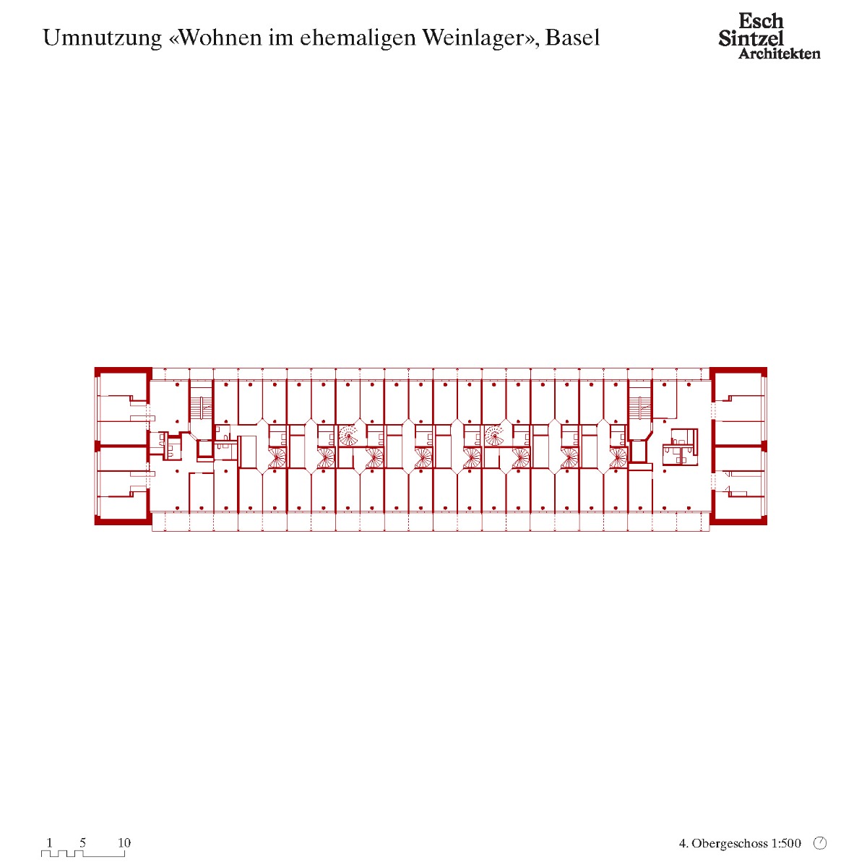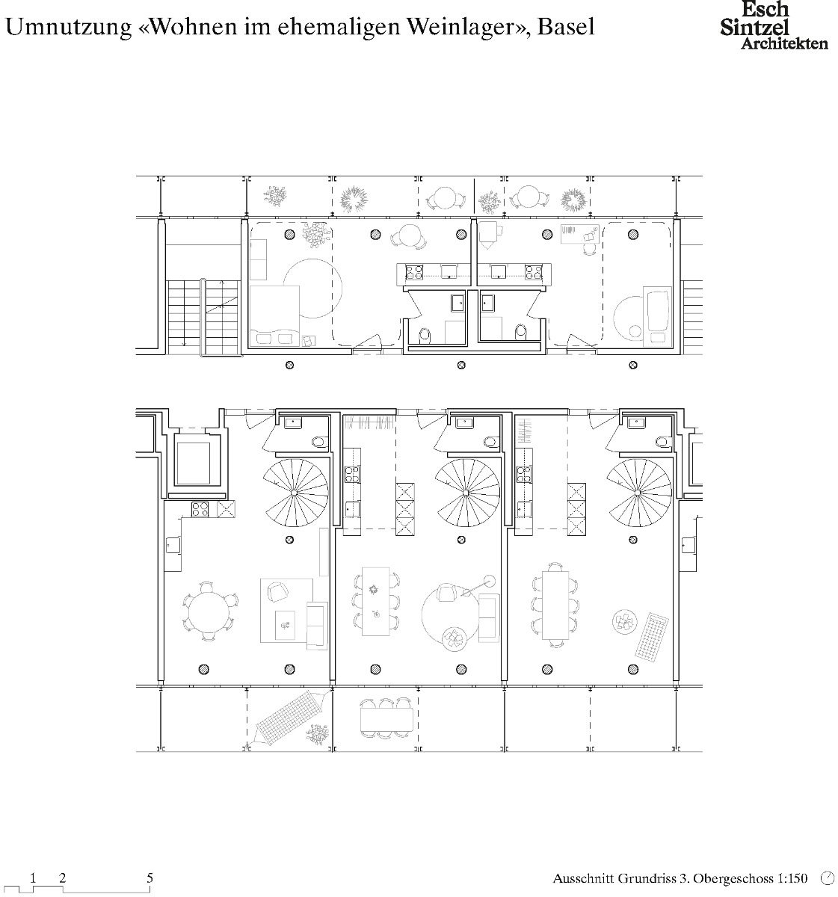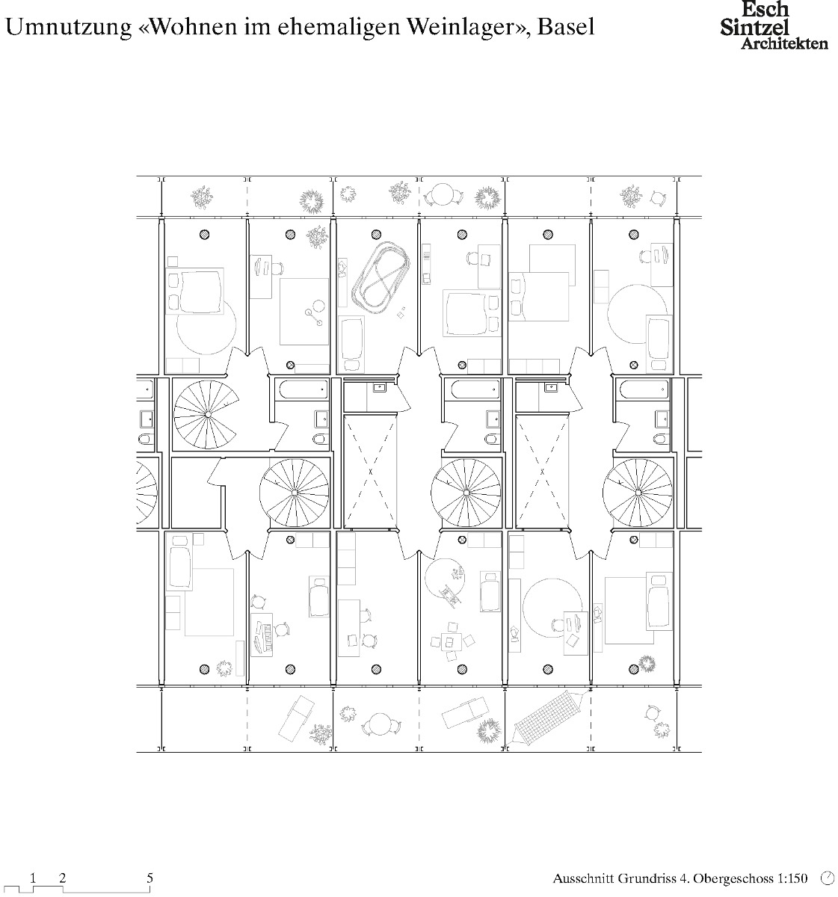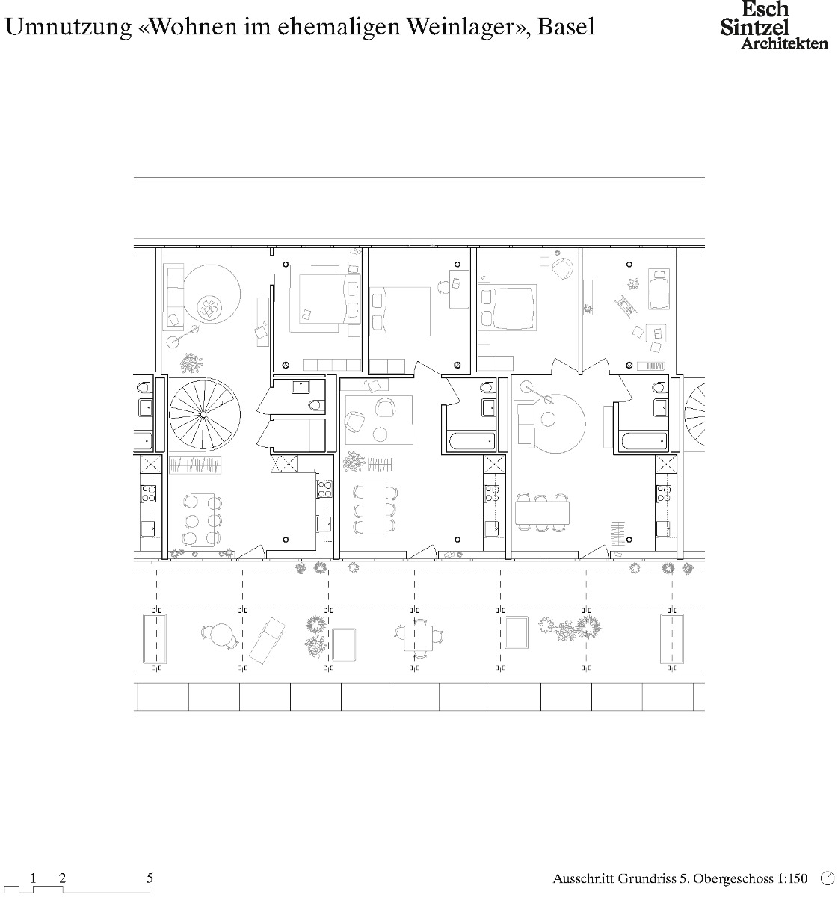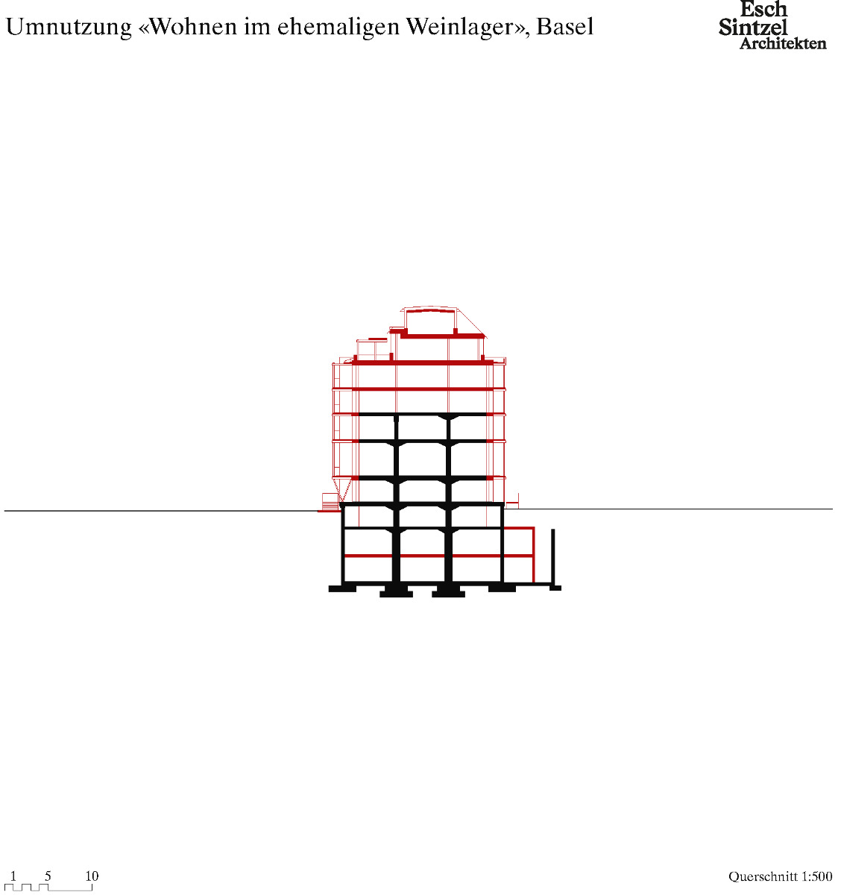Cost-effective housing construction
Repurposing of a Former Wine Storage as an Apartment Building

The trapezoidal sheet metal cladding on the front of the residential building is reminiscent of container stacks - and of course of the building's previous history as a warehouse. © Jakob Schoof
In Basel, Esch Sintzel Architekten have transformed a former warehouse building into a multi-storey residential building. On the initiative of the Habitat Foundation, 64 flats of various sizes and typologies have been created. The existing building has been skilfully repurposed and showcased. In 2013, the foundation acquired a large part of the Lysbüchel industrial neighbourhood in Basel with the aim of creating affordable housing there. It passed on 12 of the 15 plots to building groups and cooperatives and developed three itself – including the former wine warehouse of the Coop retail cooperative.


Mighty mushroom columns support the ceilings on the lower floors. They preferably stand in the centre of the corridors and living rooms. © Paola Corsini
A house with a chequered history
The massive building block stands at the interface between the historic perimeter block development to the south and the industrial buildings further north. It was initially built in the 1950s as a reinforced concrete skeleton structure with three floors above and two below ground for barrel storage, bottling plants and office space. Mighty mushroom columns in the lower residential floors still bear witness to this prehistory.
Two new earthquake-resistant head structures
Later extensions and superstructures from the 1970s were largely demolished by the architects. Until 1973, the wine warehouse had three storeys above ground; the two storeys added in 1973 could not be converted and had to be demolished. The three above-ground storeys from 1955 are now followed by three new residential storeys and a sixth storey with a common room, laundry room and roof terrace. The architects stabilised the remaining, flexible concrete skeleton against earthquakes with two massive head structures. Between them, green steel skeletons with balconies now flank the flats on both sides. To create space for them, the architects had the floor slabs on the long sides cut back. This also removed the 1,20 m high solid parapets that previously blocked the way here.


The roof terrace on the top floor is reminiscent of the deck of a cruise liner. The roof above not only serves as weather protection, but also as a support for photovoltaic modules. © Jakob Schoof
Enormous variety of flats
64 residential units in all conceivable sizes – from 1,5 to 7,5 rooms – are now available to tenants in the building, as well as plenty of communal areas. There are floors with centre-floor access and others with three-floor access, external arcades or maisonettes. A café and a fitness centre have moved into the ground floors of the front buildings. In the basement, the building has 175 bicycle parking spaces, an underground car park for 50 cars and seven rehearsal rooms for bands from all over the city.


Two commercial units have been created on the ground floor of the head-end buildings. © Paola Corsini


The flats in between were given balconies on both sides. © Jakob Schoof
Limited living space
According to Esch Sintzel Architekten, the conversion was no more expensive than a new building of the same size. Paul Rickenbacher, office partner at Esch Sintzel Architekten, estimates that the remodelling was about as expensive as a new building of the same size. To save costs and resources, the Habitat Foundation limited the energy reference area in the house – including stairwells, corridors and communal areas – to 45 m² per person.


The maisonette flats on the 4th floor clearly show the 3-metre grid on which the building is based. The floor plan configuration and access structure are different on each floor. Graphic © Esch Sintzel Architekten
The pillar as a flatmate
The flat floor plans are based on a 3-m grid, with the pillars consistently positioned in the centre of the room. This also applies to the new additions: On the long facades, load-bearing, peeled tree trunks compensate for the omission of the load-bearing parapets. At the room entrances, some of the interior walls are angled at 45°, creating diagonal views and making the rooms, some of which are only 2,80 m narrow but 17 m deep, appear somewhat more spacious.


The flats on the 5th floor have a communal terrace on the south side. Here, too, the canopy is fitted with photovoltaic modules. © Jakob Schoof
More than 60 % self-sufficiency
Heating is provided by a groundwater heat pump, and in summer the underfloor heating can also be operated with the groundwater as underfloor cooling. Practically all roof surfaces are covered with photovoltaic systems. Including household electricity, they supply over 60 % of the energy required in the house - a rarity for a residential building of this size and compactness.
Read more in Detail 5.2024 and in our databank Detail Inspiration.
Architecture: Esch Sintzel Architekten
Client: Stiftung Habitat
Location: Weinlagerstrasse 11, 4056 Basel (CH)
Structural engineering: Aerni + Aerni Ingenieure, Aegerter & Bosshardt
Construction management & supervision: Proplaning
Landscape architecture: Stauffer Roesch



