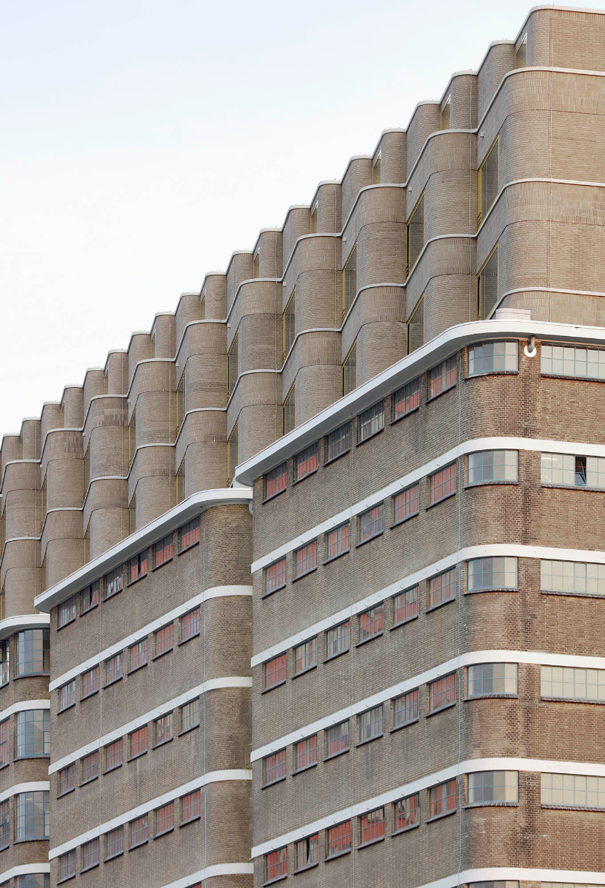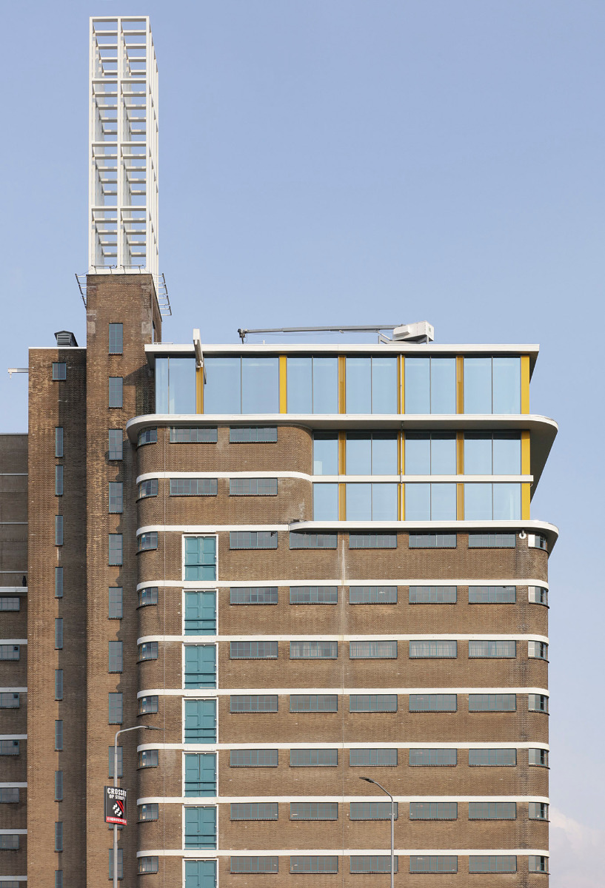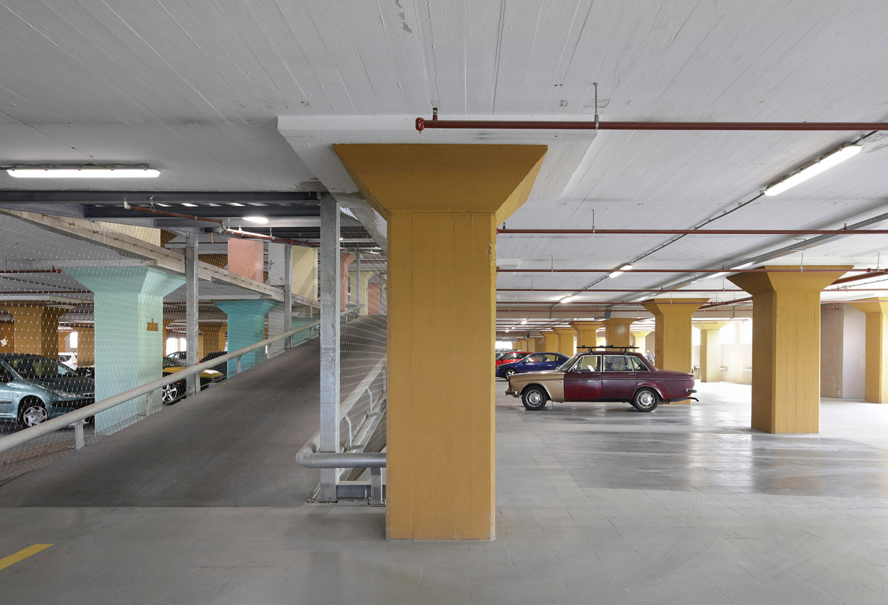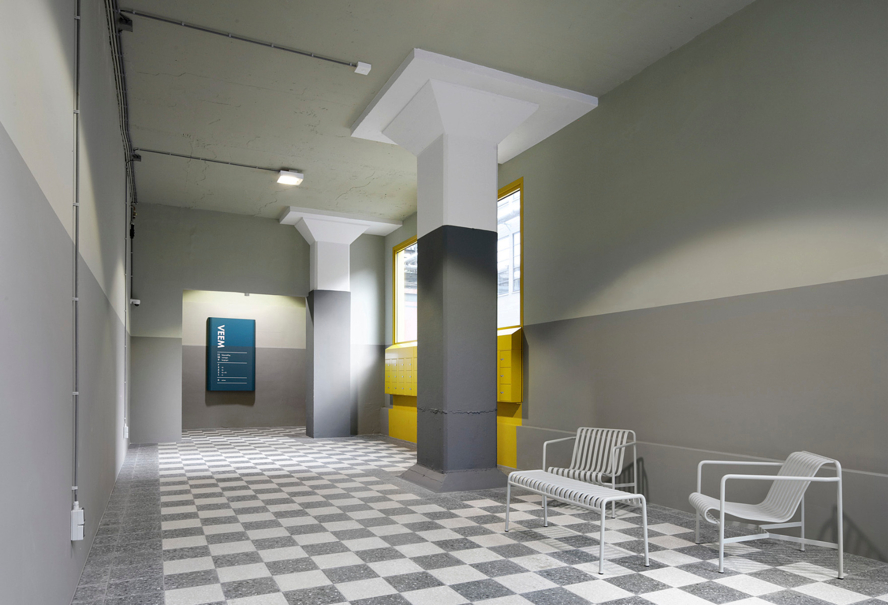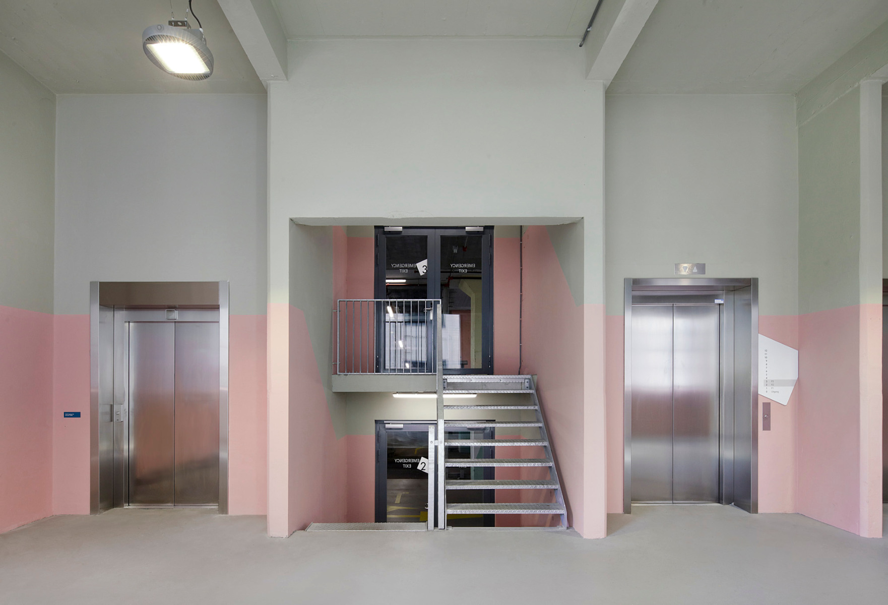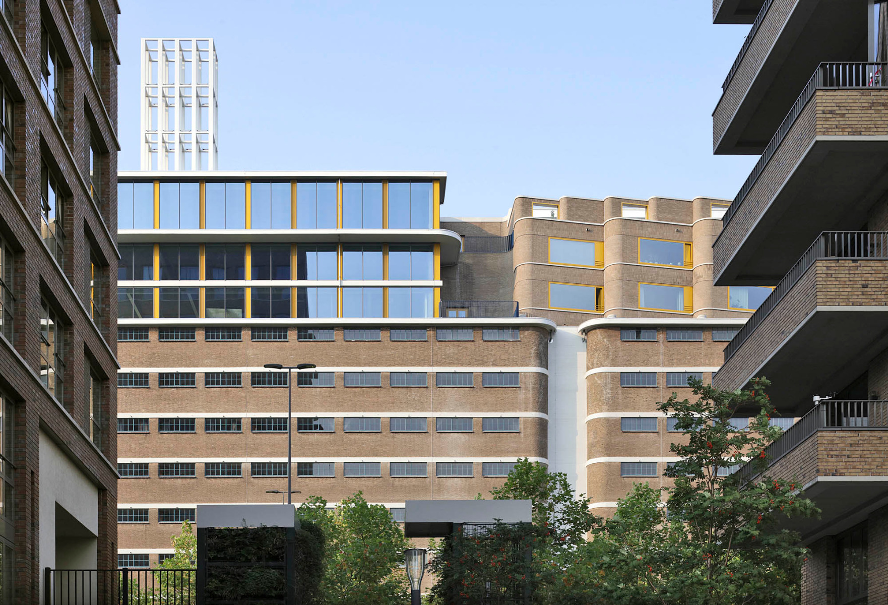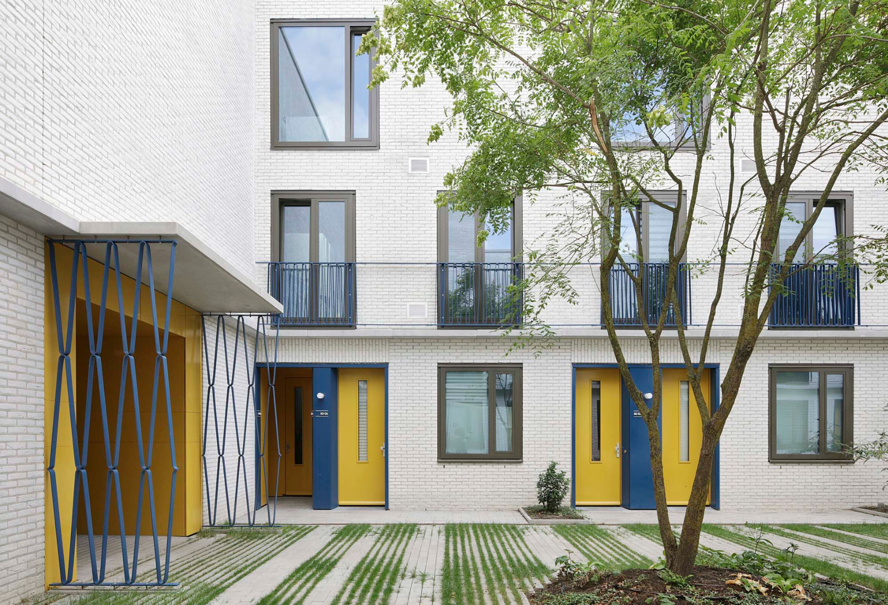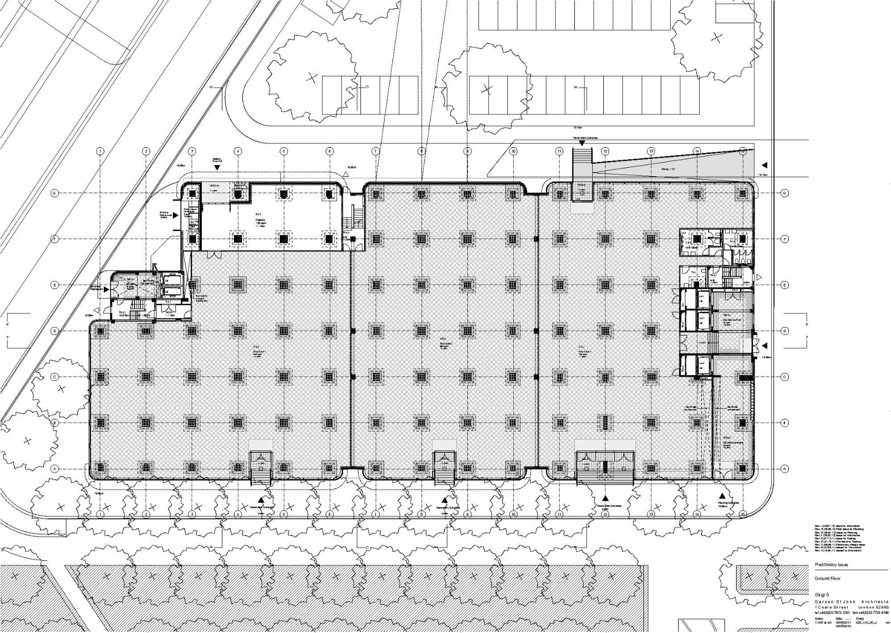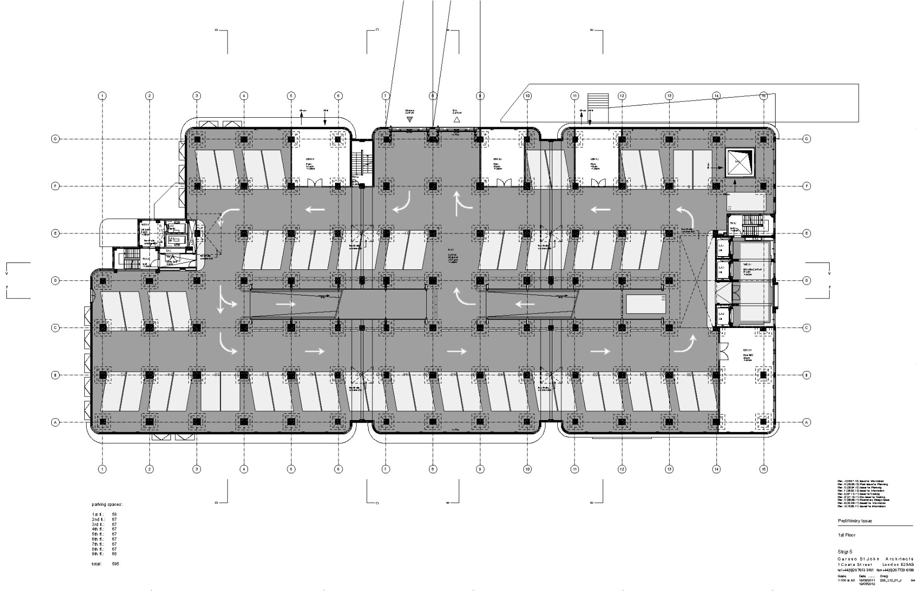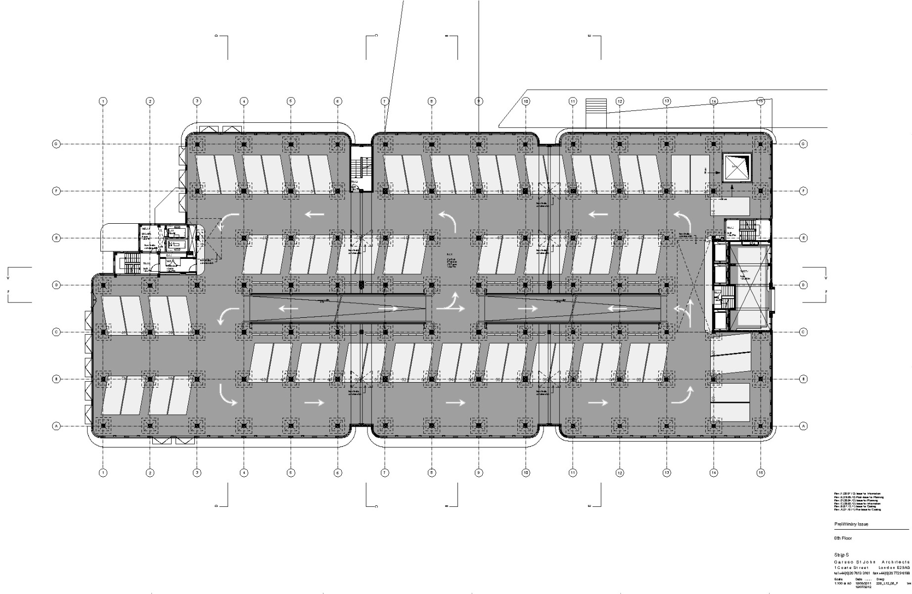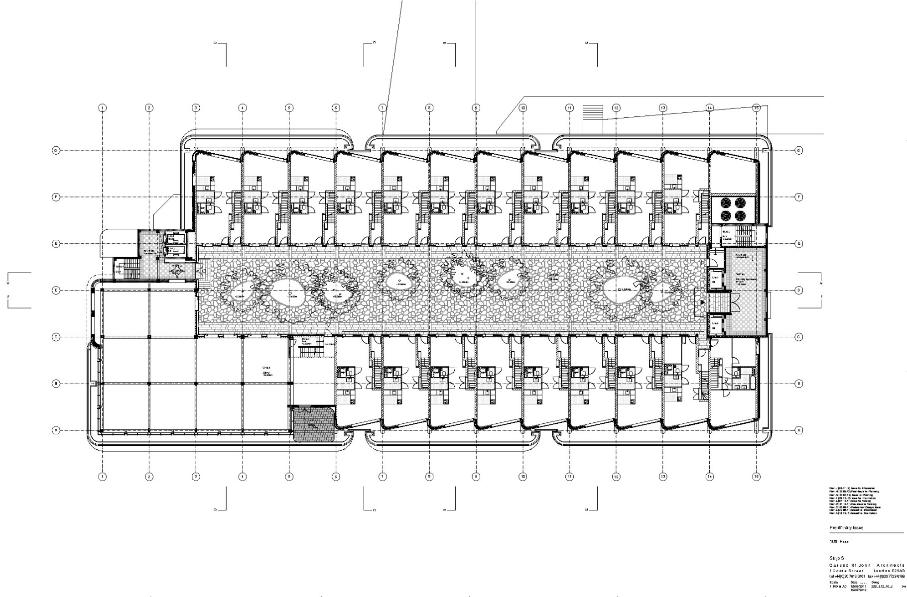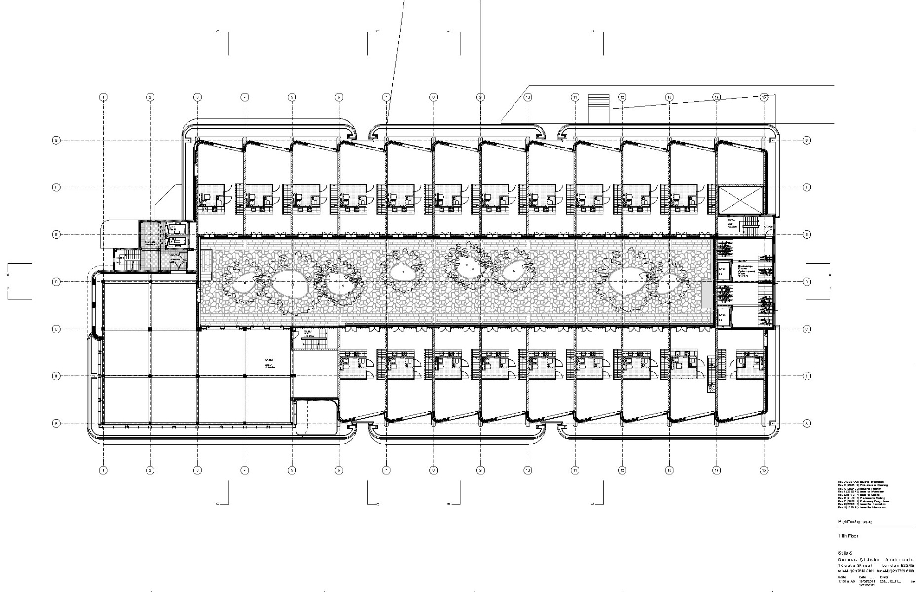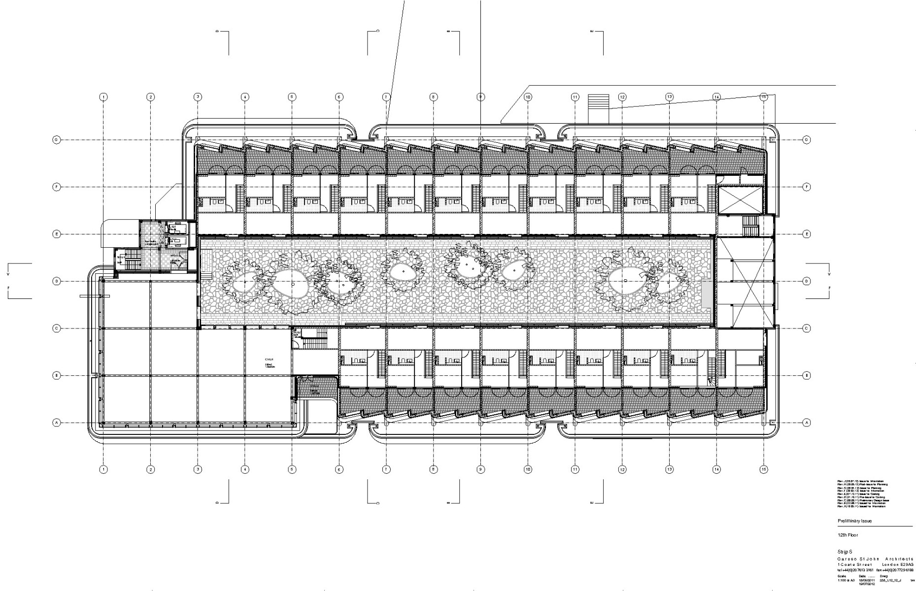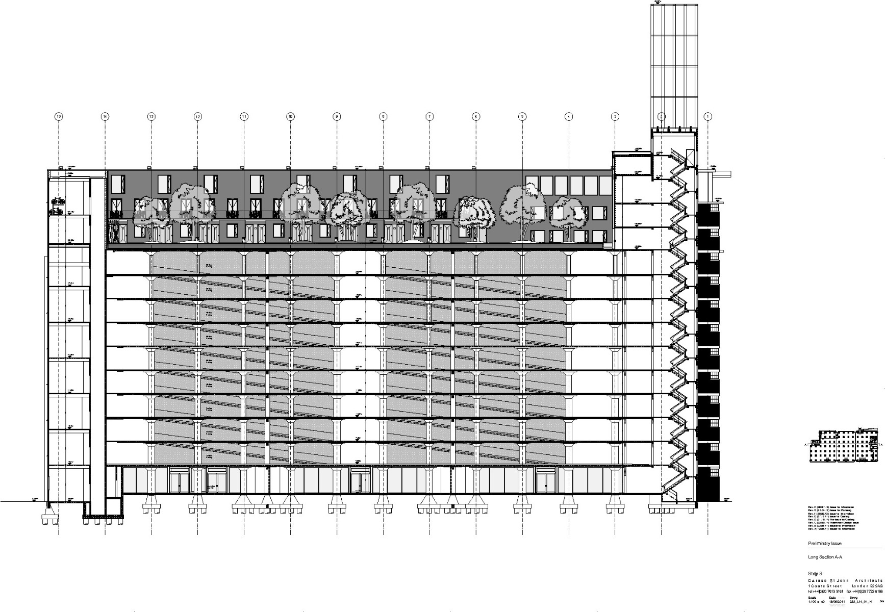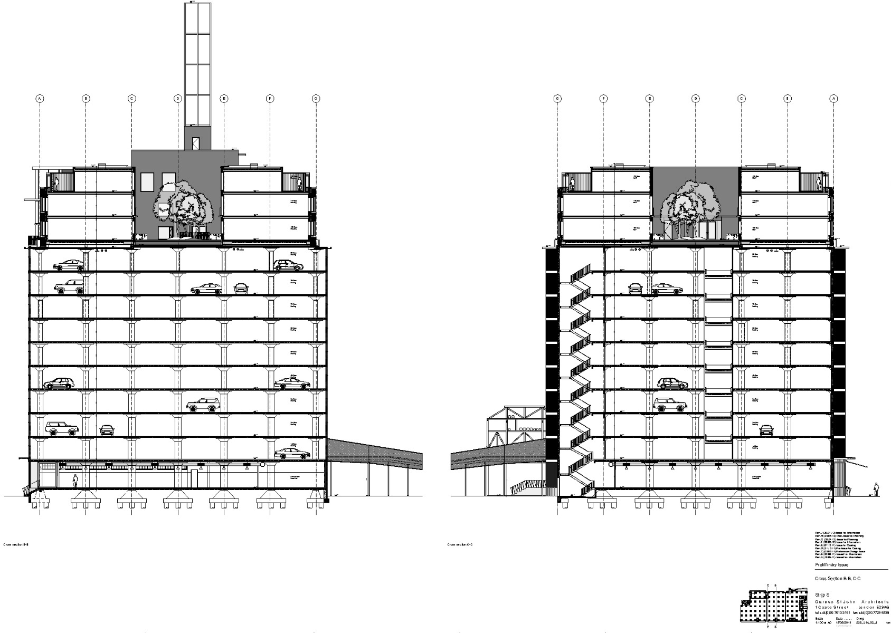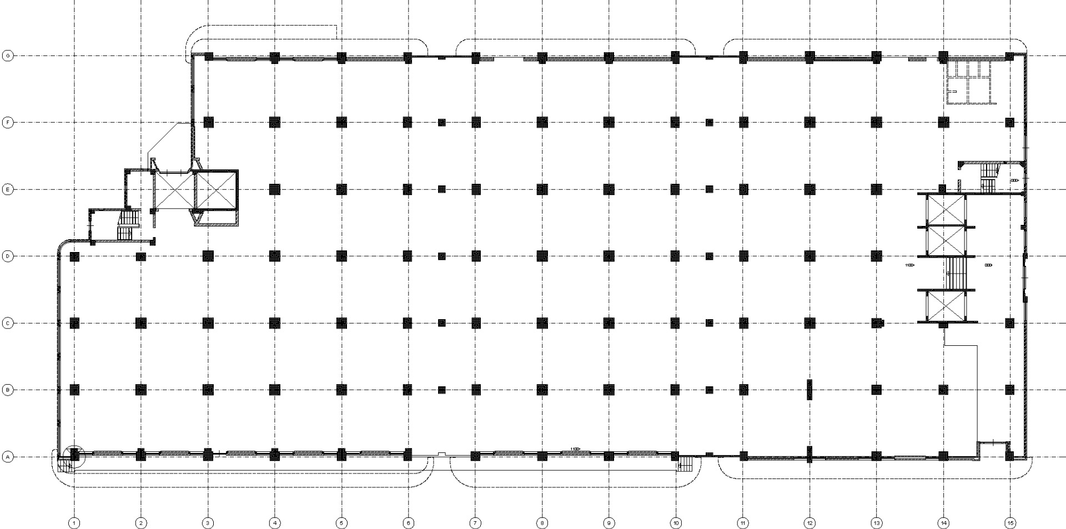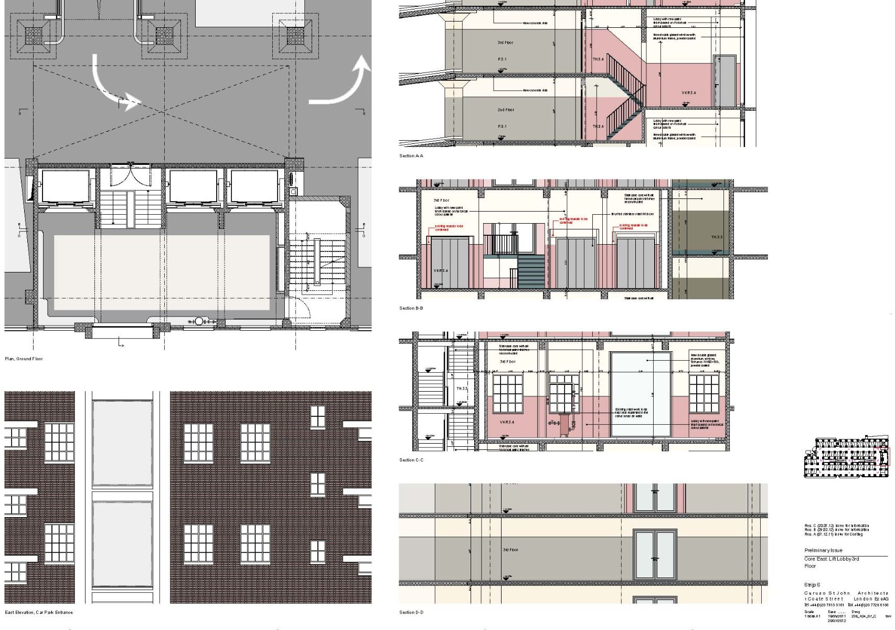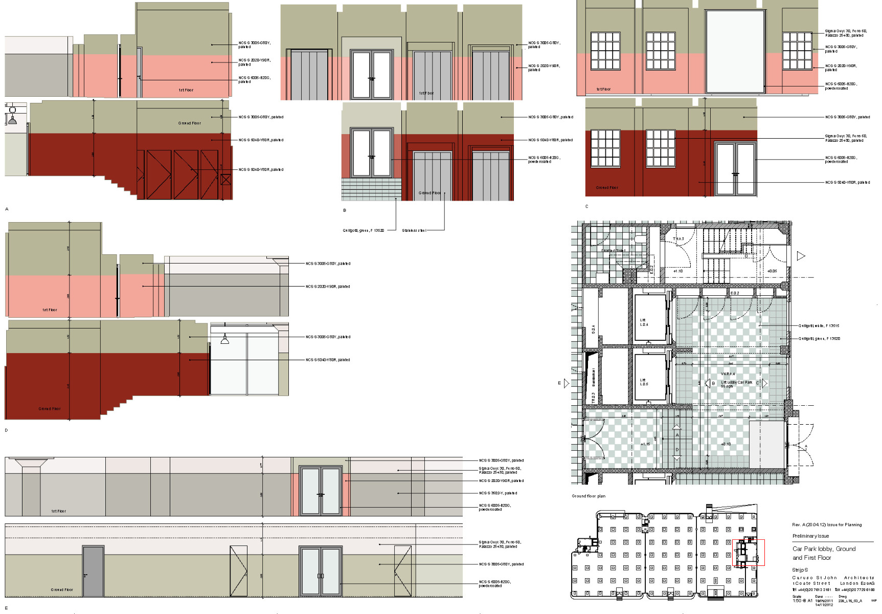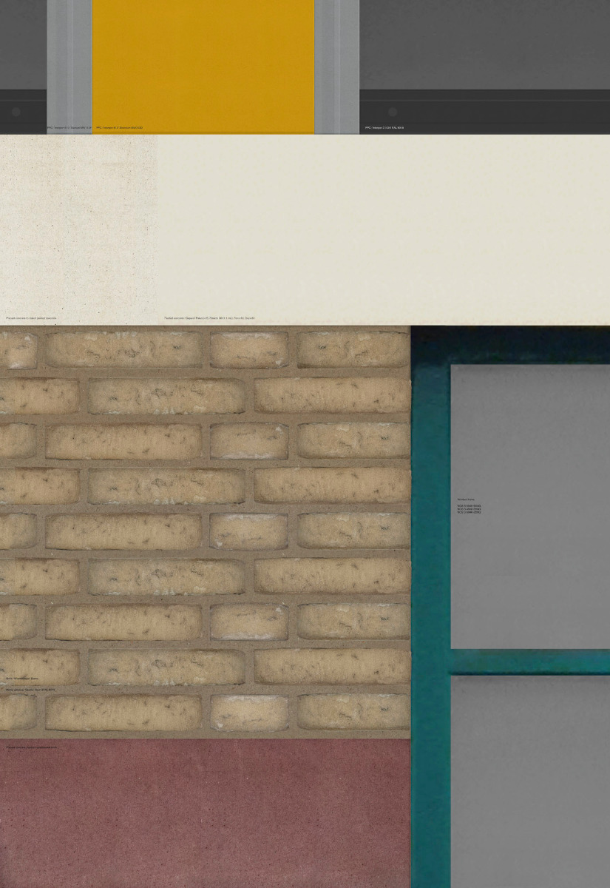Living in a warehouse
Veemgebouw by Caruso St John Architects

Veemgebouw in Eindhoven, © Filip Dujardin
Caruso St John Architects have painstakingly transformed an old warehouse on the Philips site in Eindhoven into a multifunctional building. It will now be home to a market hall, offices, temporary rental spaces, a residential complex and a parkade.


A colorful entrance leads into the multifunctional building. © Filip Dujardin
The former Veemgebouw warehouse on the outskirts of Eindhoven is an architectural icon representing the corporate history of Philips. The company shaped the city for many years and contributed to its growth as its many employees needed living quarters nearby. Nonetheless, in 1996 Philips closed its production sites in the small Dutch city; most were moved abroad. The long, narrow area known as Strijp-S has now been transformed into a new urban district with a diverse mix of functions based on a master plan by Jo Coenen and West 8.
Competition
In 2007 Trudo, a non-profit housing provider, announced a competition calling for ideas for the warehouse, which forms the end point of the site on the ring road. The deep floor plan, closed façades and narrow support grid made it hard to transform the building into the living space foreseen by the municipality. Caruso St John Architects convinced the jury with their idea to leave the historically protected structure nearly untouched and set the living space on the roof. The supporting structure of the old building enabled a three-storey addition surrounding an inner courtyard.


Parking garage, © Filip Dujardin
Flexible parking and working
For the existing building, the architects proposed use as a parkade to meet the high demand for parking spots over the entire grounds. The remaining spaces on the upper levels are temporarily rented to small business and start-ups, or as showrooms. Should demand for parking decrease, the temporary rental space can be expanded at any time, even taking up the other levels of the parkade.


Entrance to the market hall on the first floor, © Filip Dujardin
Market hall
The ground floor is home to a market hall featuring a supermarket, food stands and sales areas offering a broad selection of groceries. A restaurant with outdoor areas was even placed at one corner of the building once the roof could not achieve the required number of visitors.


Living on the roof, © Filip Dujardin


Inner courtyard with apartments, © Filip Dujardin
Residential addition on the roof
The heart of the design is the residential addition on the roof. The brick-clad zigzag facade fits harmoniously with the appearance of the existing structure. Around the inner courtyard, it asserts itself as a smooth, white surface accentuated with coloured doors and claddings. All the apartments can be accessed individually via the yard. Above the single-storey flats, bi-level maisonette apartments can be reached via a narrow stairway. They have access to small rooftop terraces on the 12th upper level. Here, a wall with a large window serves as a windscreen and frames the view over the city.
Read more in Detail 9.2023 and in our databank Detail Inspiration.
Architecture: Caruso St John Architects
Client: Trudo
Location: Eindhoven (NL)
Site management: V/Architecten
Structural engineering: Tielemans Bouwconstructies Eindhoven
Building services engineering: LTC & C Installatiemanagement Eindhoven
Contractor: Stam + de Koning




