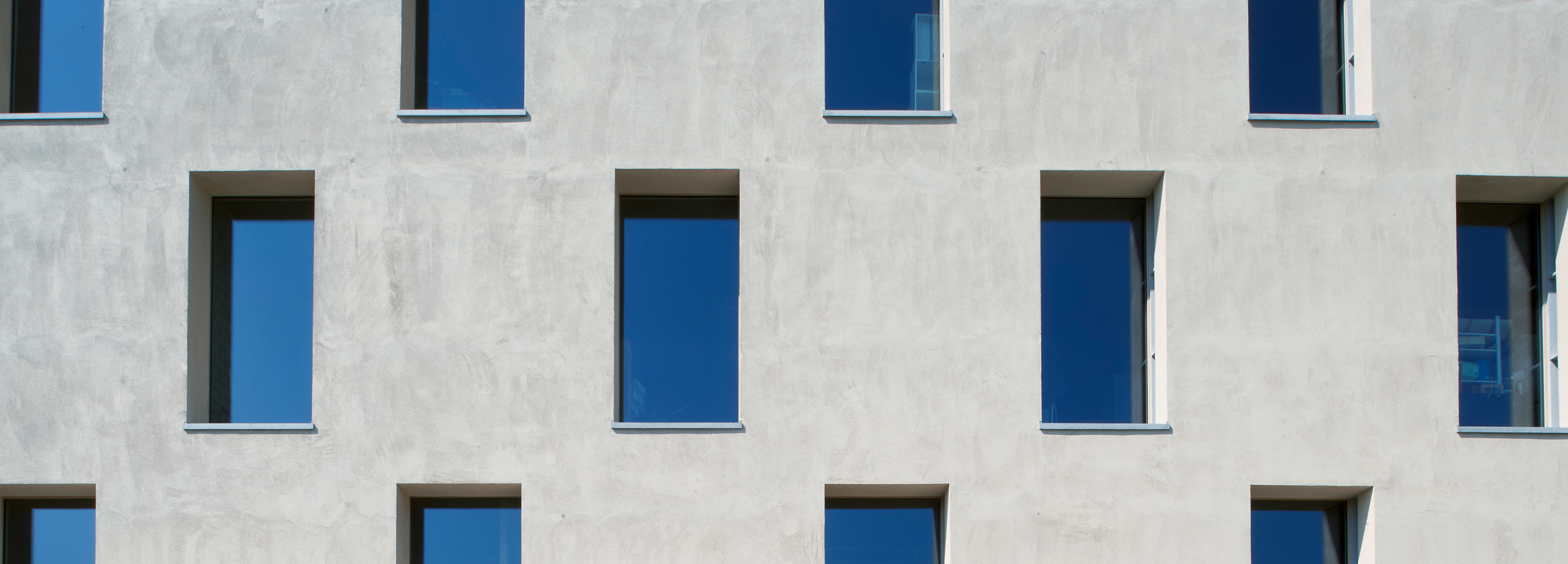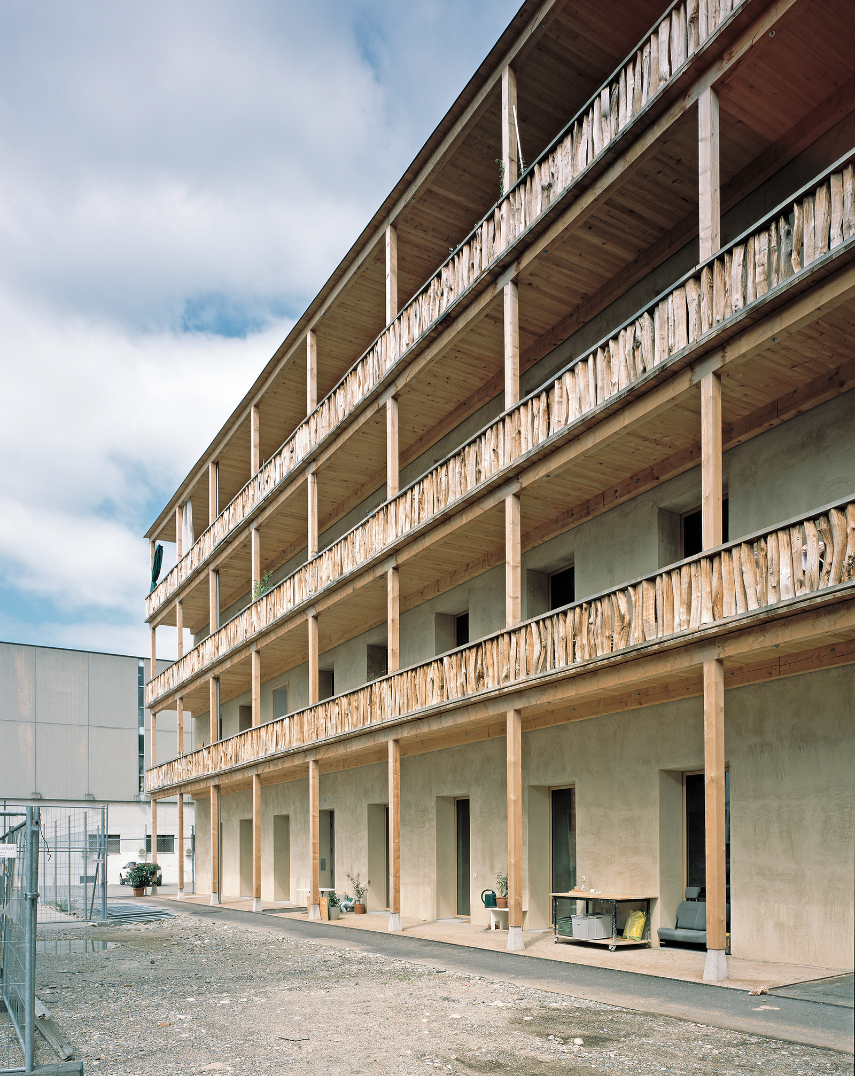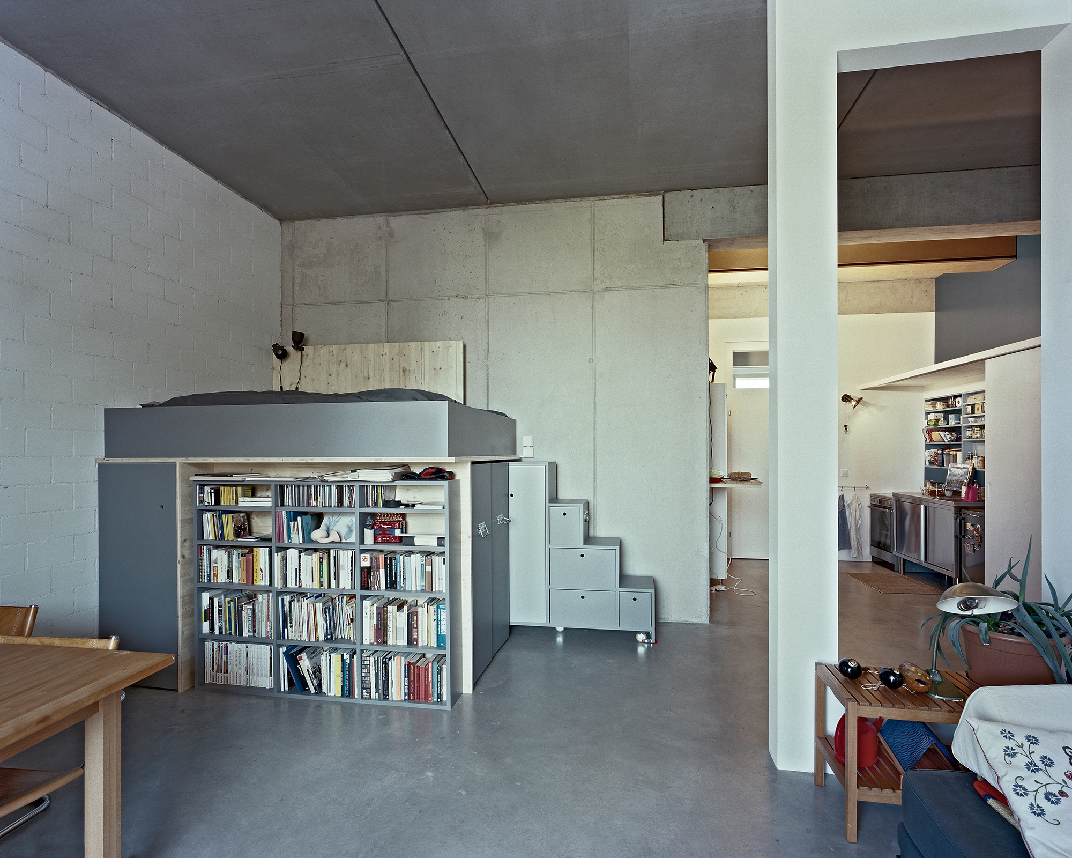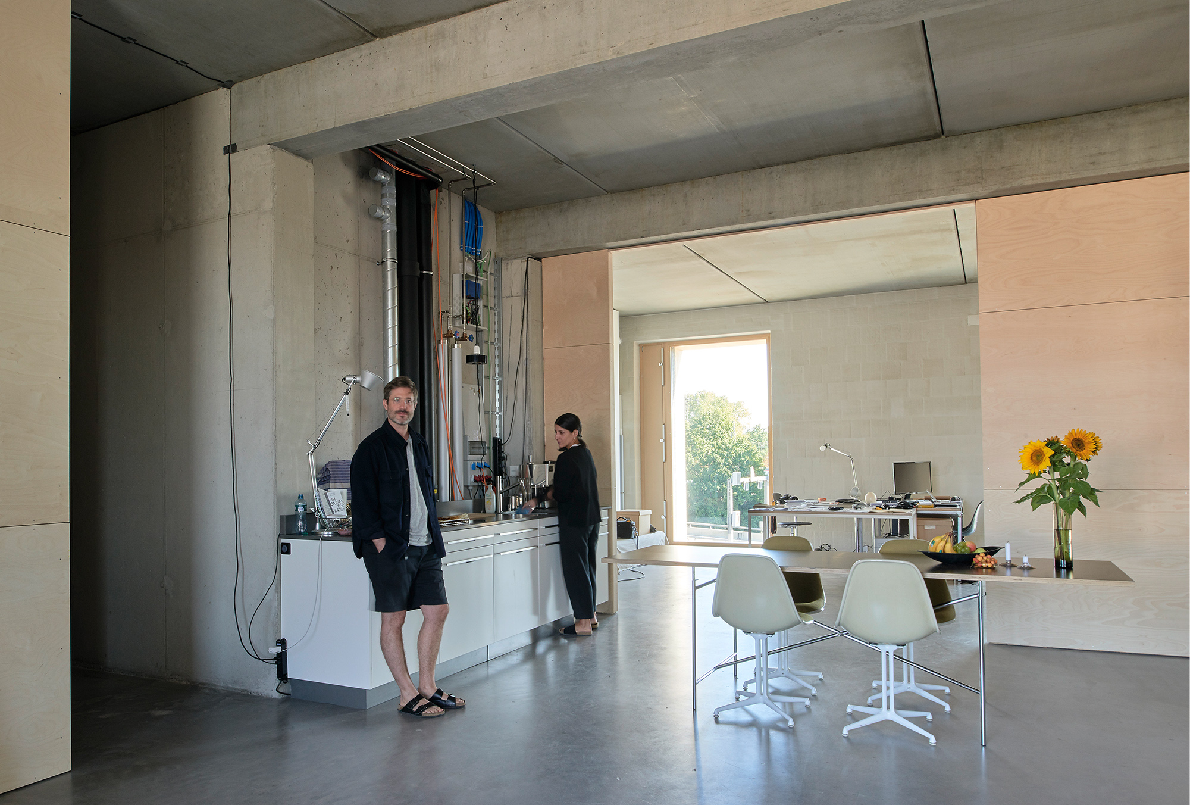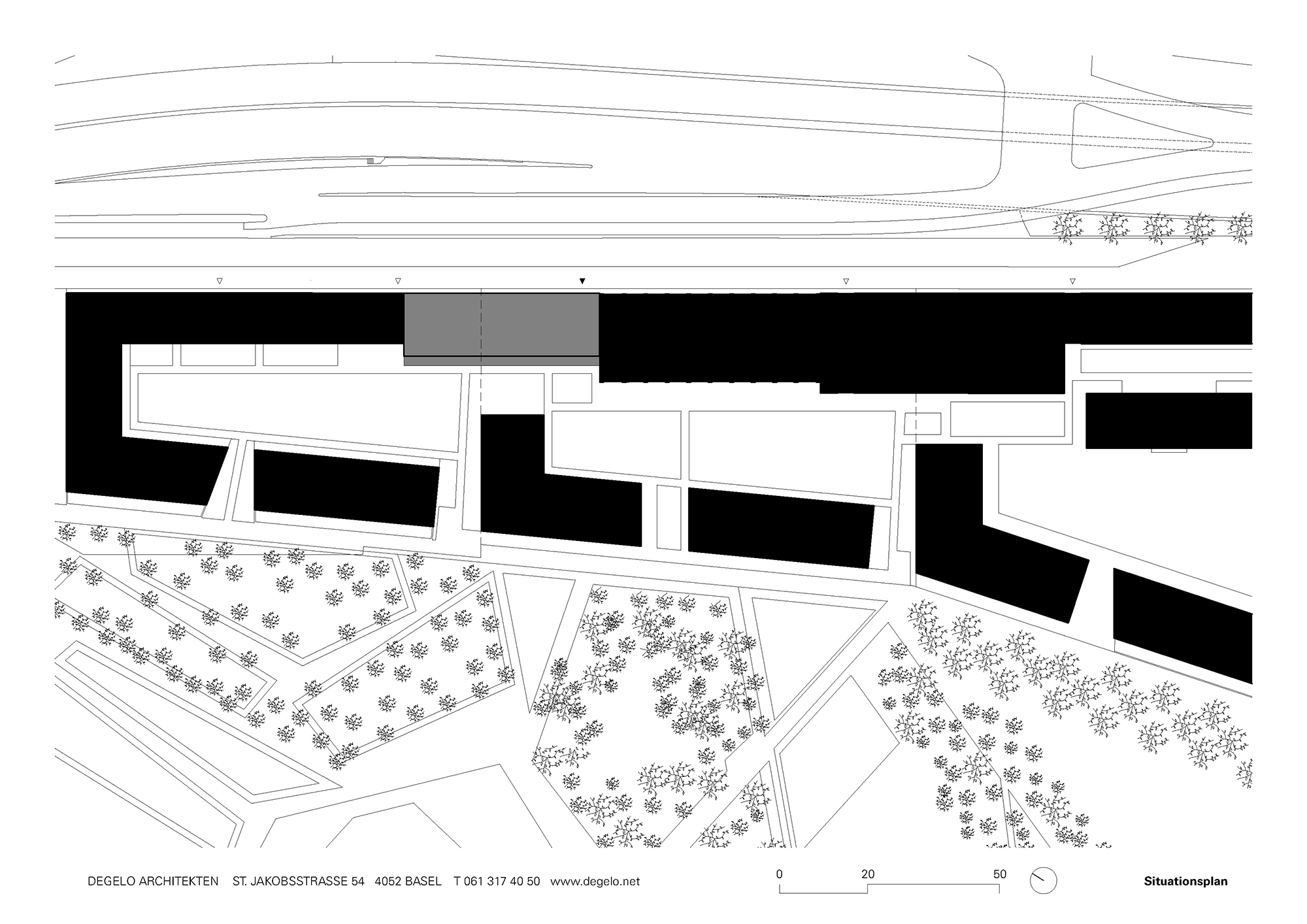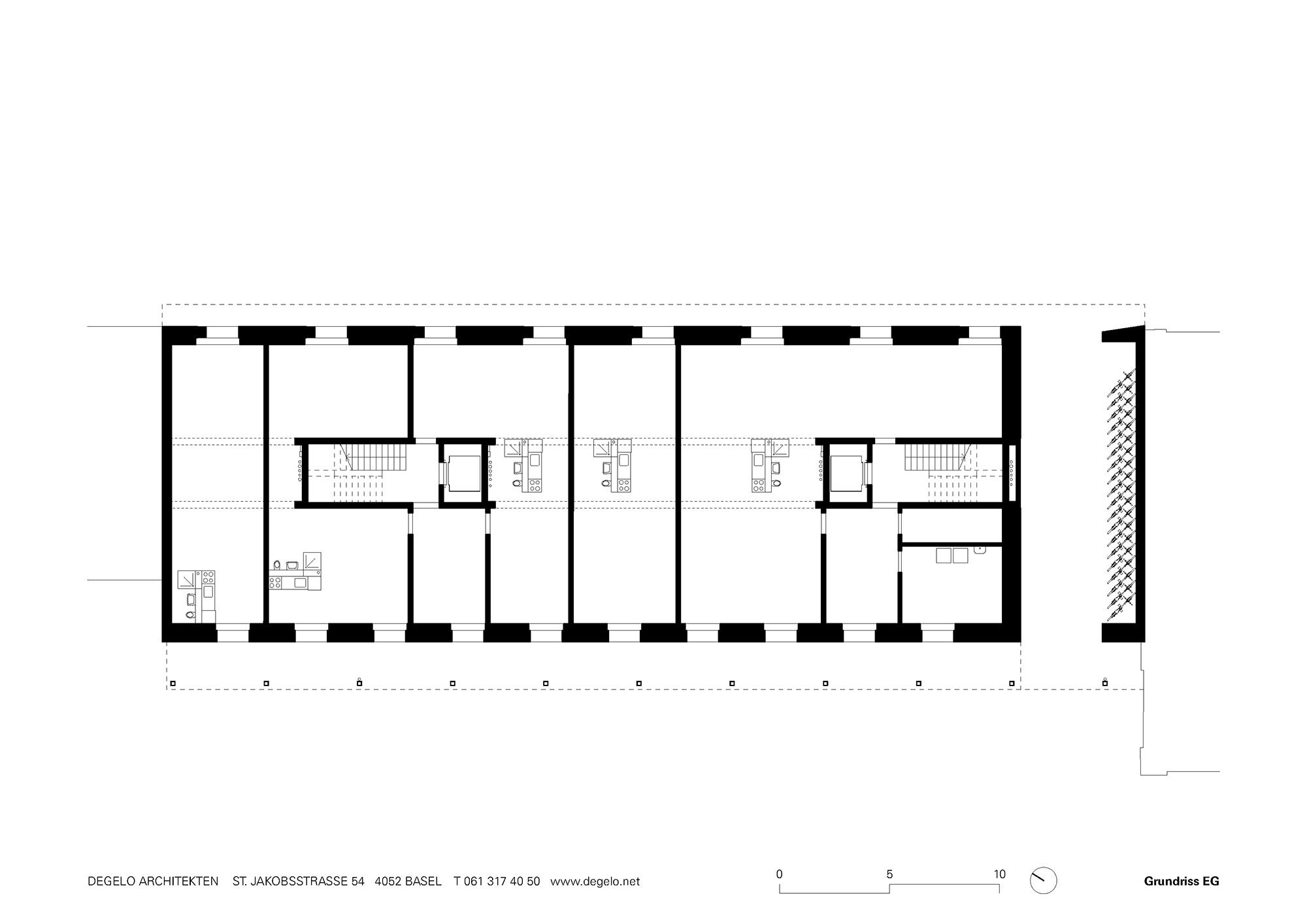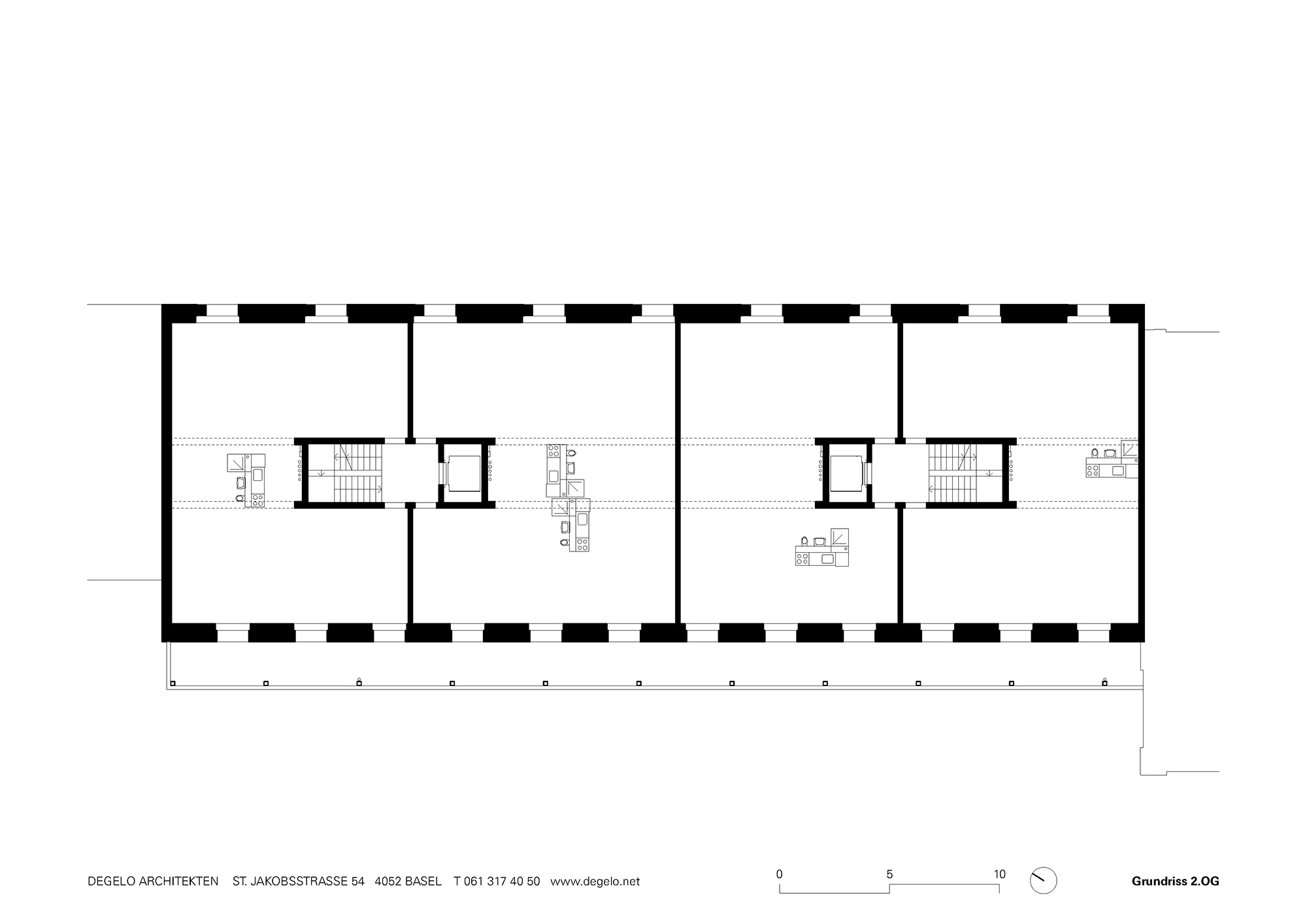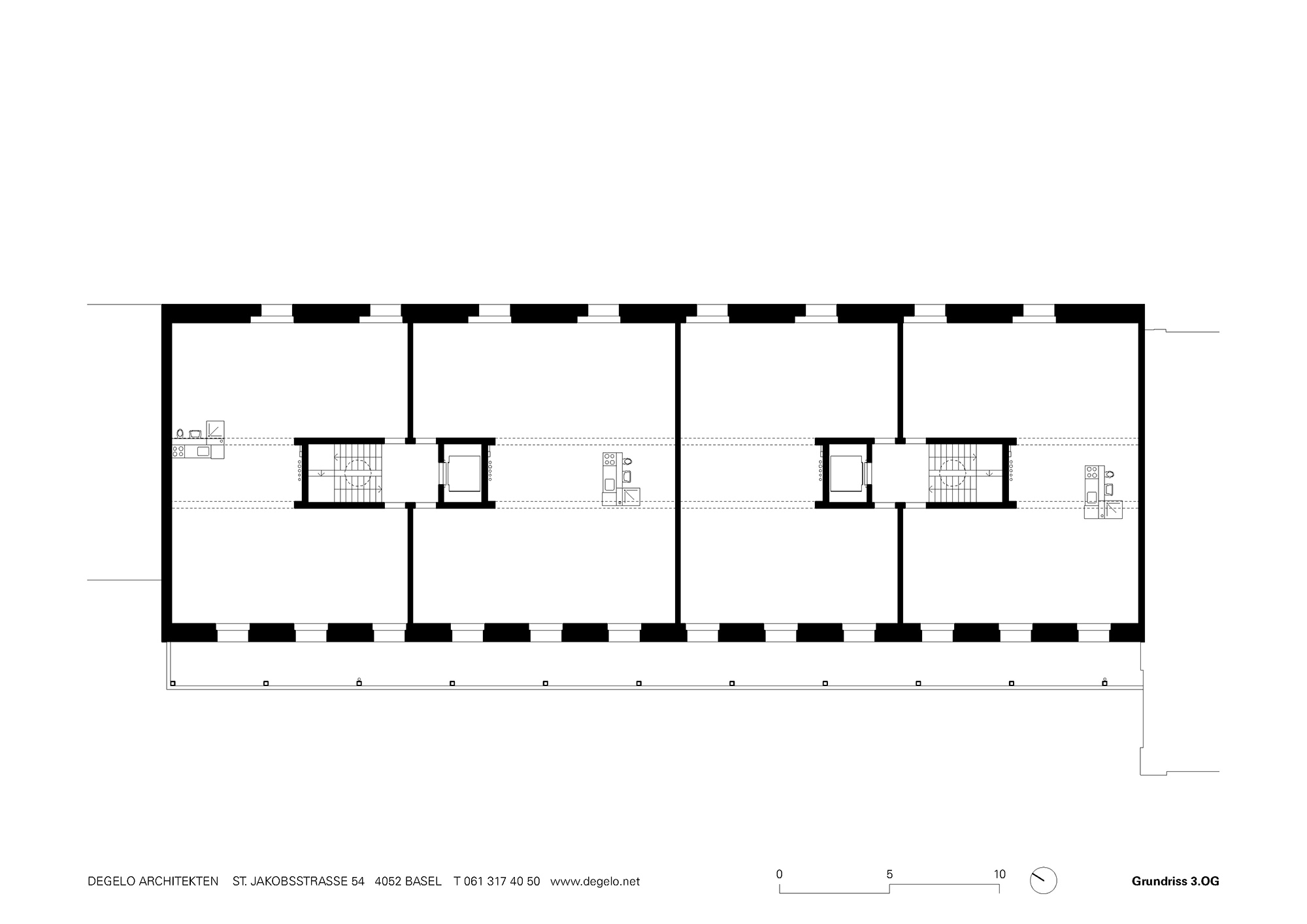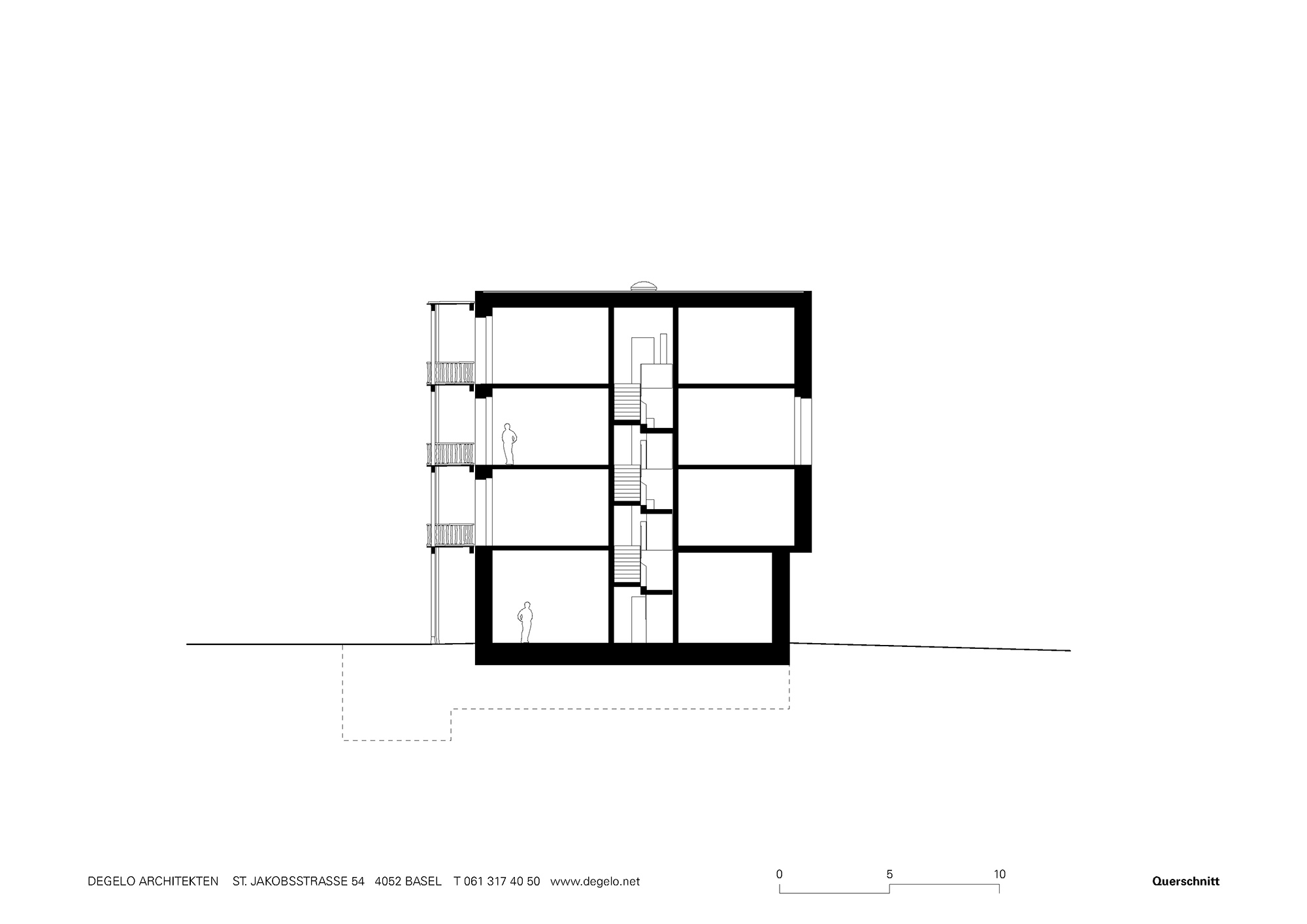What do People Need? Residential and Studio Building in Basel

Foto: Barbara Bühler
It wasn’t just a matter of leaving things out, Heinrich Degelo says of the residential and studio house that he planned with his Degelo Architekten office and put up in just ten months in the Erlenmatt Ost development area in Basel. Rather, it was a question of what is actually necessary for a building of its type. For instance: an architect and a client, but no profit-hungry investors. In this case, the project was commissioned by a building society whose membership includes fellow initiator and founder chairman Degelo himself − mainly because no one else was willing to take on the task, as he himself reports. Second: people need light, air and heat, but no active heating. Instead, this building uses only the waste heat generated by the people and devices in the building. Fresh air enters through automatically controlled flaps next to the fixed glazing in the units. This principle is familiar from the Haus 2226 office building designed by Baumschlager Eberle Architekten in Lustenau; Degelo adapted the concept somewhat for the new structure in Basel. For example, he has consistently done without heating the spaces by automatically switching on the lights in cold periods. Moreover, a building needs large storage masses for its climate concept to work. In Basel, the brickwork exterior walls have around 80 cm of plastering, and the concrete ceilings are limited to the dimensions that were statically required.
Third: a building needs spaces, but not the usual combination of bedroom, kitchen, bathroom. Here, residents can divide and furnish the square metres they have rented as they like. Fourth, only the absolutely necessary hook-ups and installations are available on site. For example, there is a freely postionable sanitary unit. A shower, toilet and sink can be hooked up on one side; a kitchenette can be installed on the other. Every unit features a plug-in tableau at the central installation shaft. From here, tenants can use extension cords to transfer electrical lines into their apartments − this is possible without help from an electrician − or they can install fixed lines themselves.
Minimum Installation Technology
The sanitary unit consists solely of its supporting structure and all the required hook-ups; any cladding or integration into the interior design is up to the tenants. Water intake and drainage take place via flexible hoses beneath the ceiling, where the water is conveyed from a small drainage lift incorporated in the sanitary unit.
The house was intended to be not only cheap, but of high ecological quality as well. The architects put extensive thought into building materials and their reusability. For instance, the balconies on the west side of the complex are of untreated wood: Heinrich Degelo compares them to a firewood pile that could easily be burnt should the building be demolished. The architects consistently refused to work with treated or even glued wood. Even with the massive building components, they were careful not to use any bonding materials. In the official ecological assessment that was carried out according to Swiss Minergie guidelines and is required for all new buildings in Erlenmatt Ost, the advantages of the building are barely perceptible. For instance, a general value for grey energy from a heating system must appear in the evaluation although the building does not actually have any heating. Nowadays, anyone who consistently builds anything cheaply and ecologically will simply not fit into any conventional pattern. On the other hand, the tenants will be pleased: they pay just 10 Swiss francs per square metre. According to Degelo, this is about one-third of the usual rent for new buildings in the city.
Further information:
Planning of structural framework: Rapp Infra AG
Electro planning: K. Schweizer AG
Concept automatic window ventilation: T.A.U. GmbH, Lustenau
Sanitary planner: Rapp Gebäudetechnik
Akustics planning: Gartenmann Engineering

