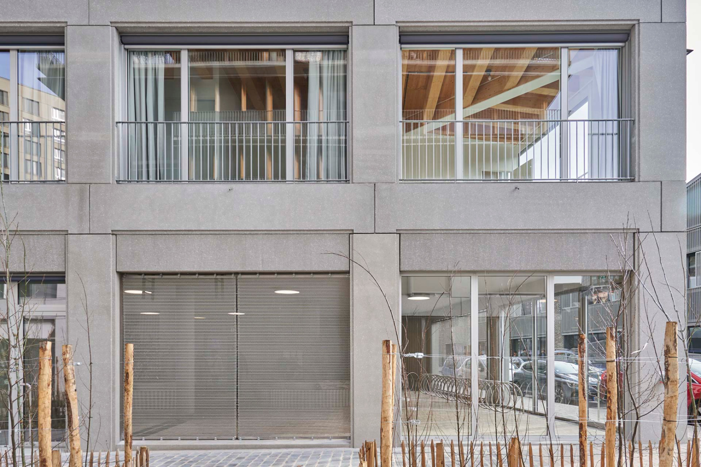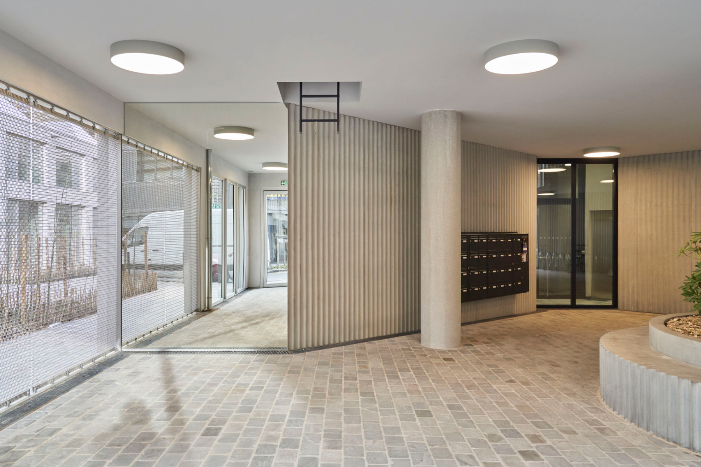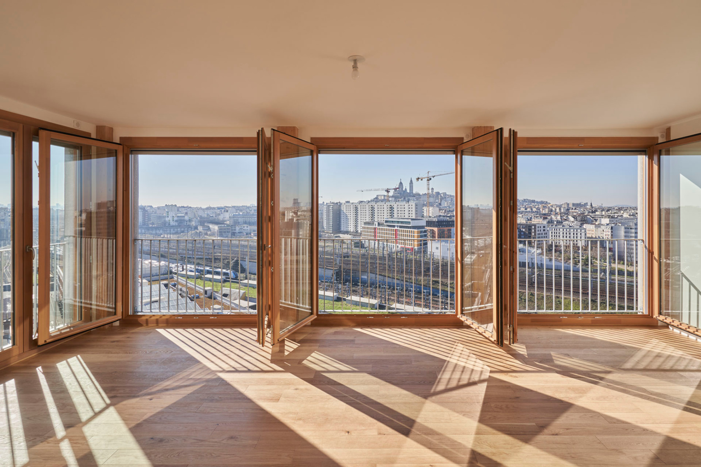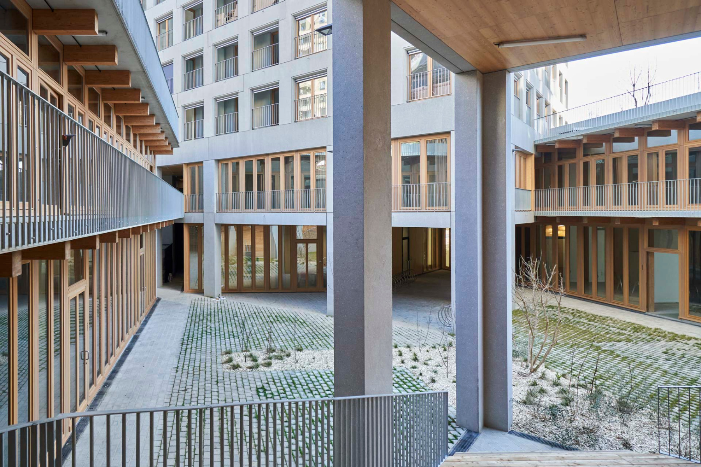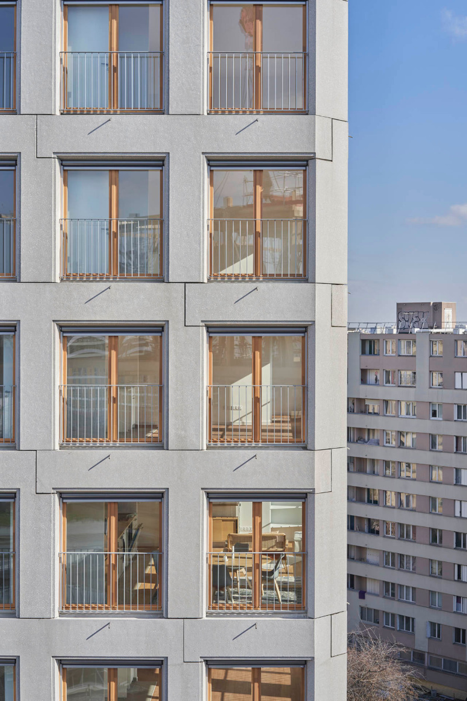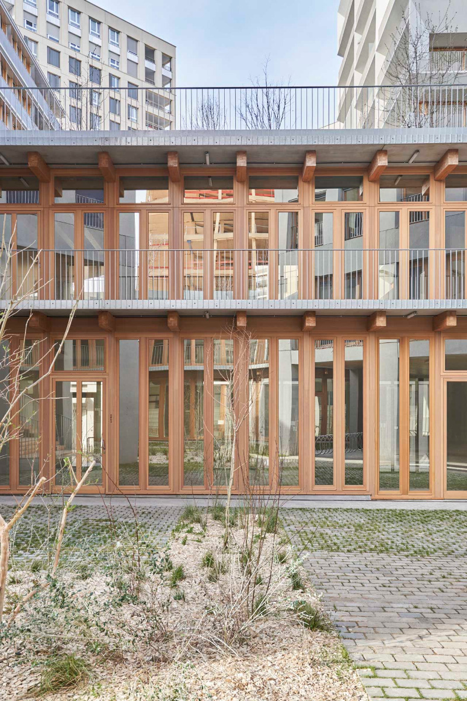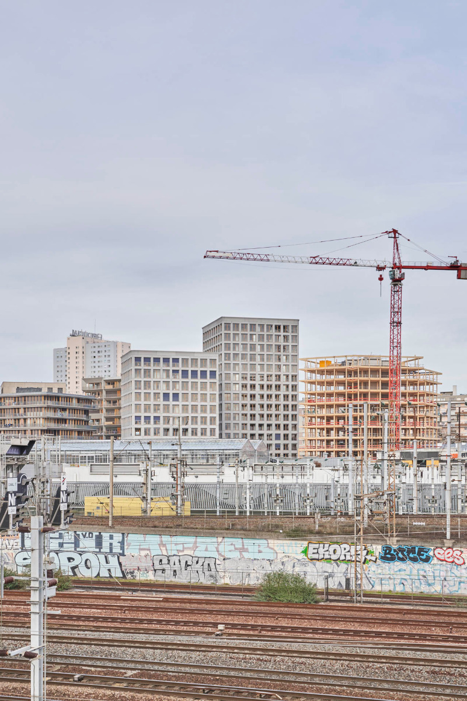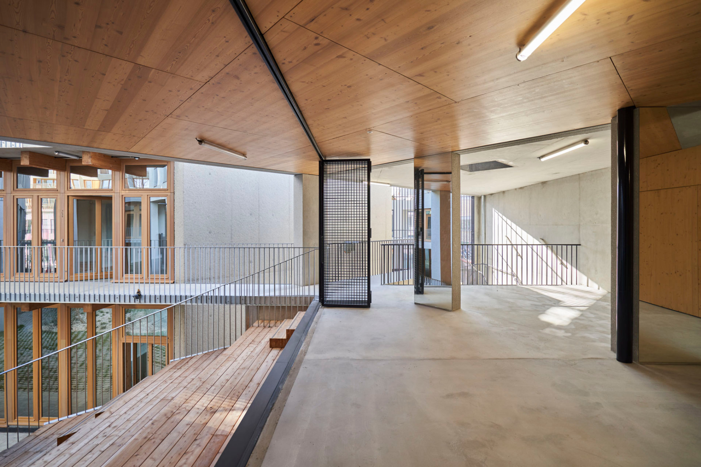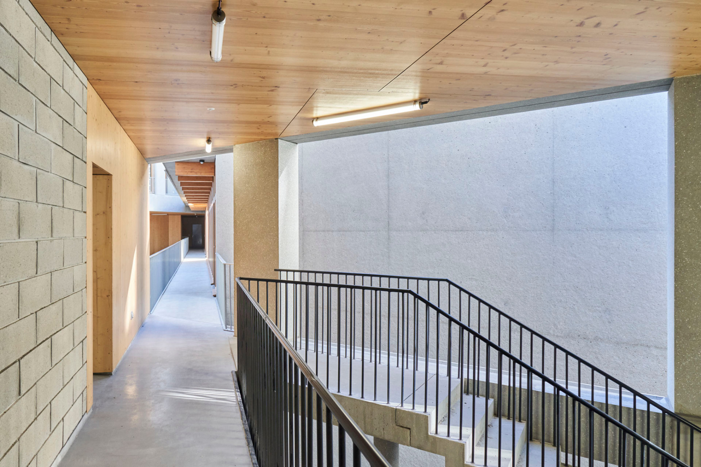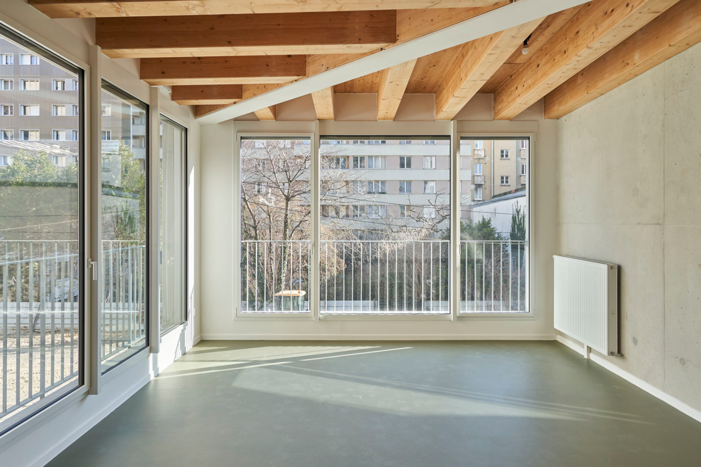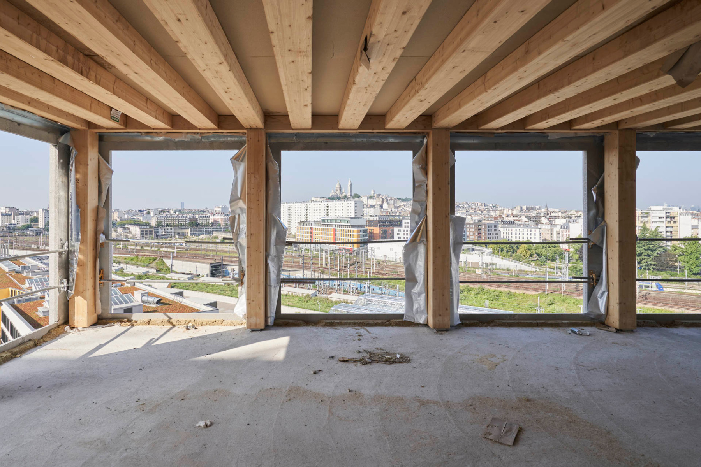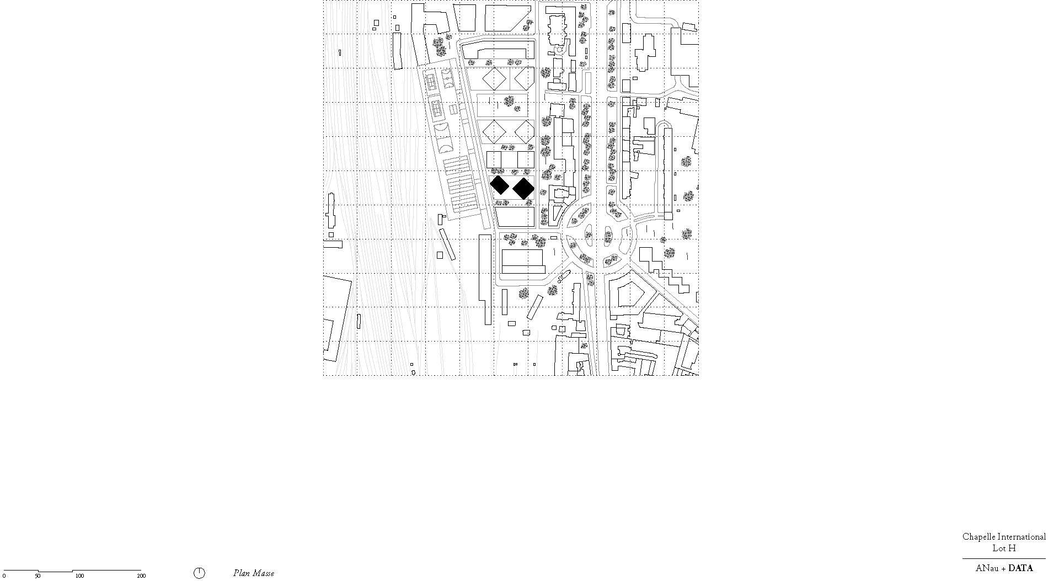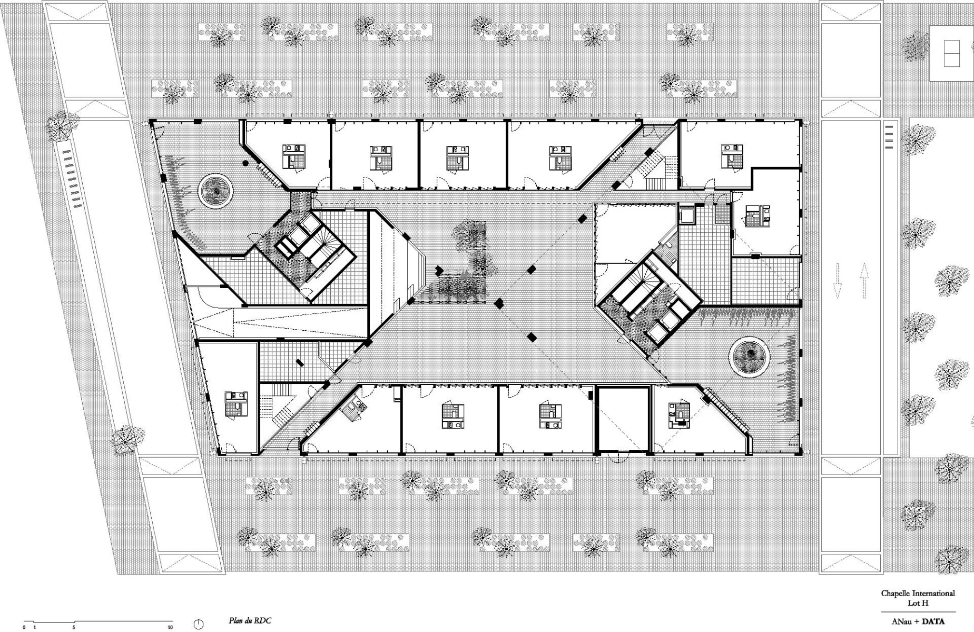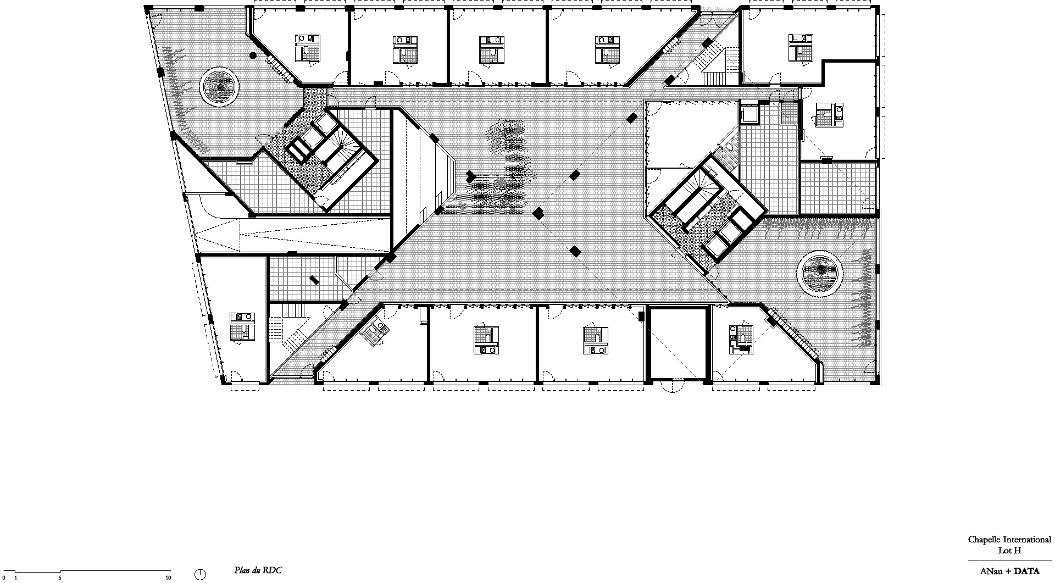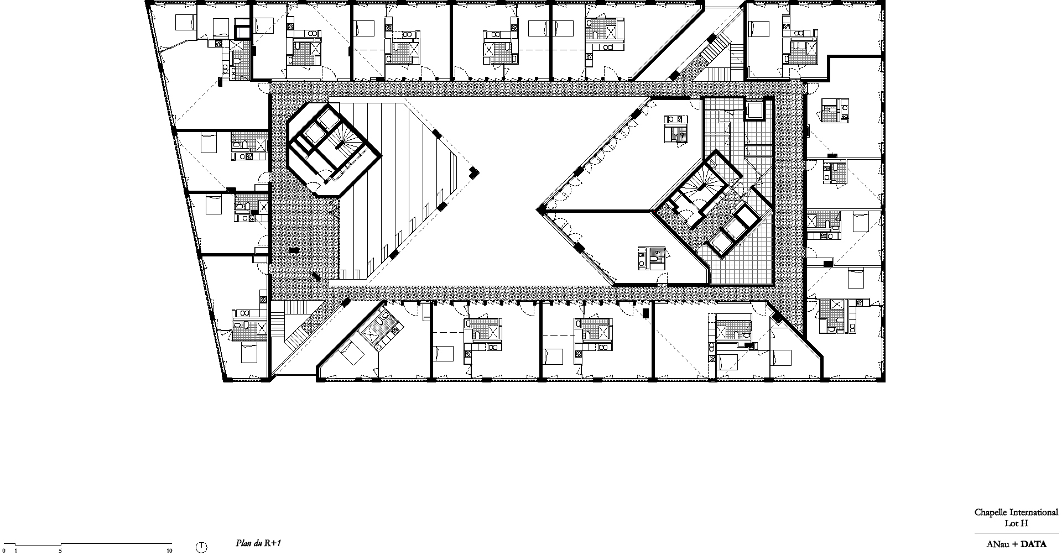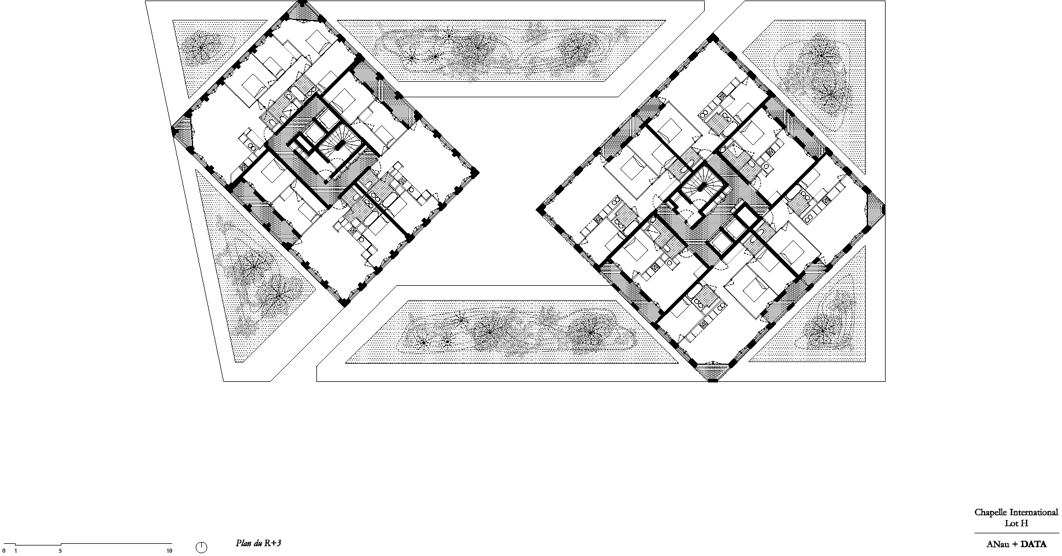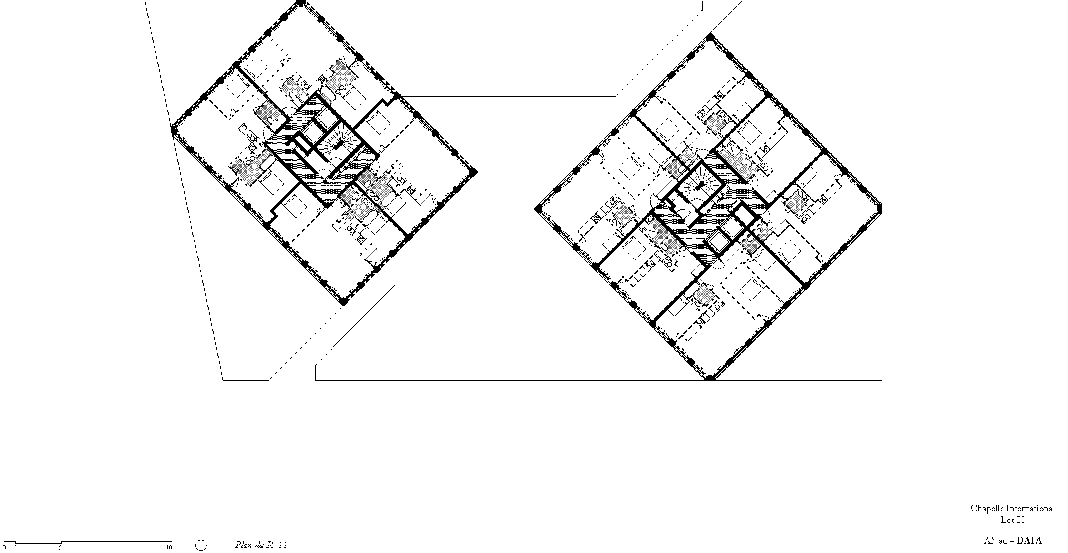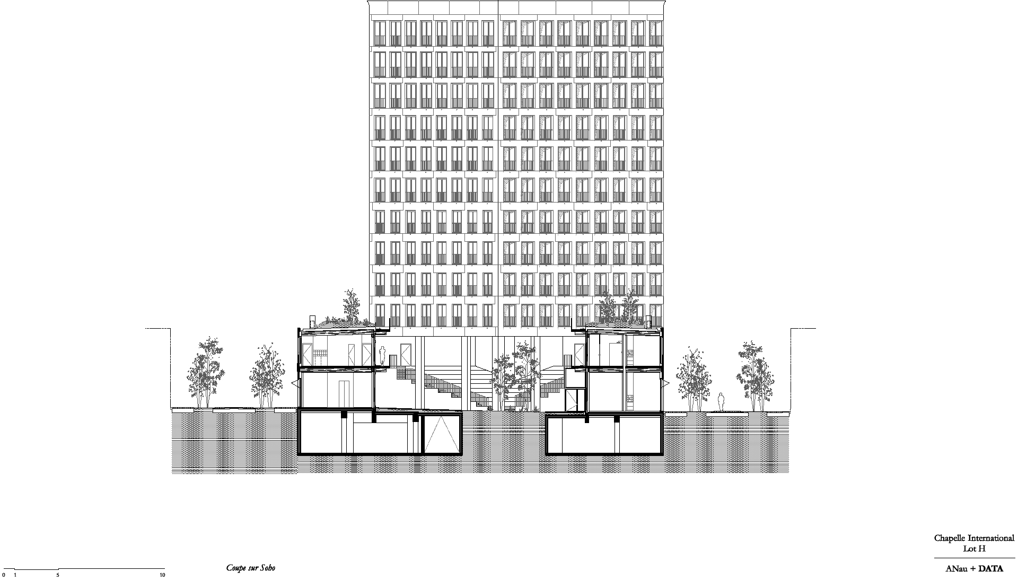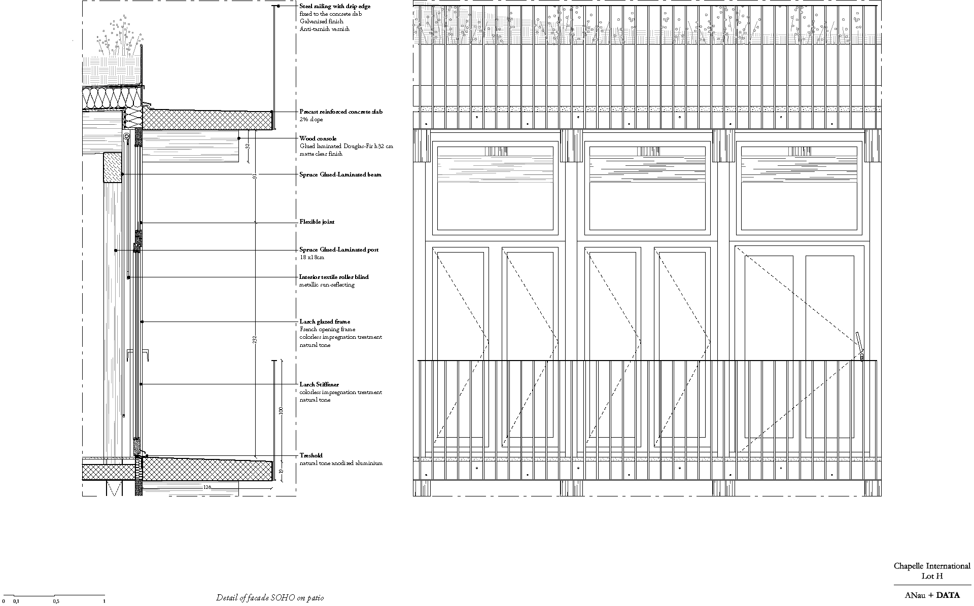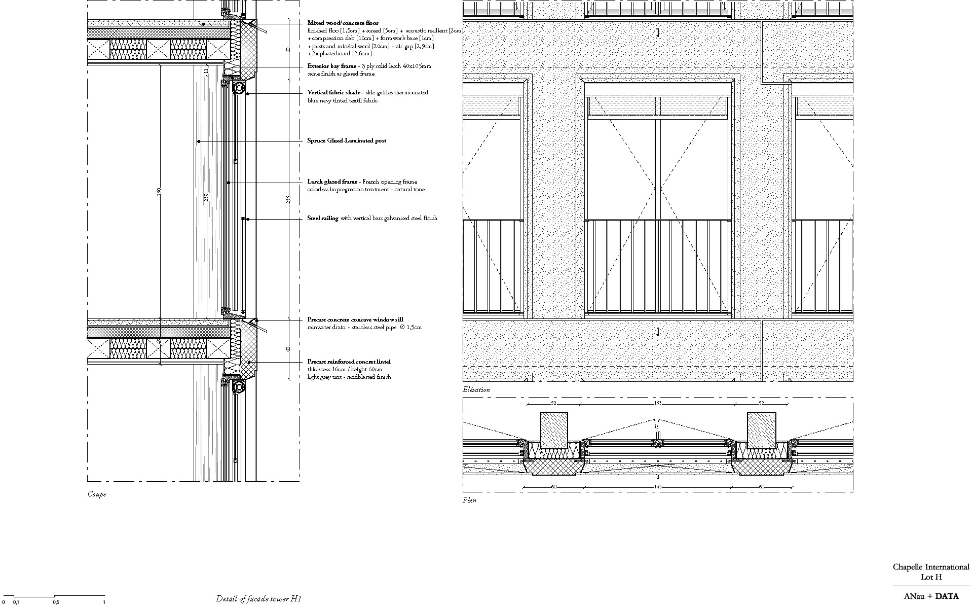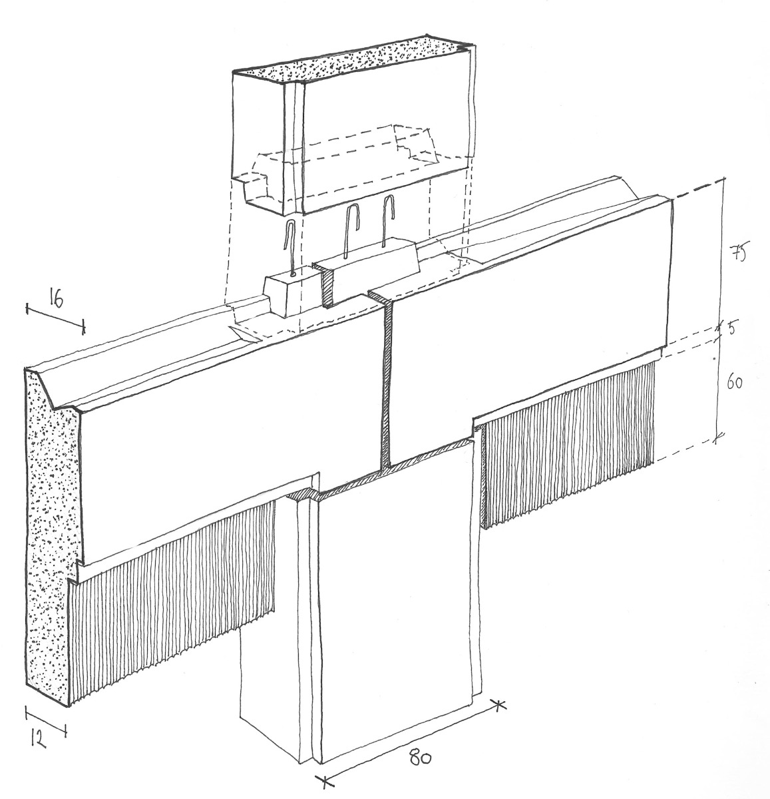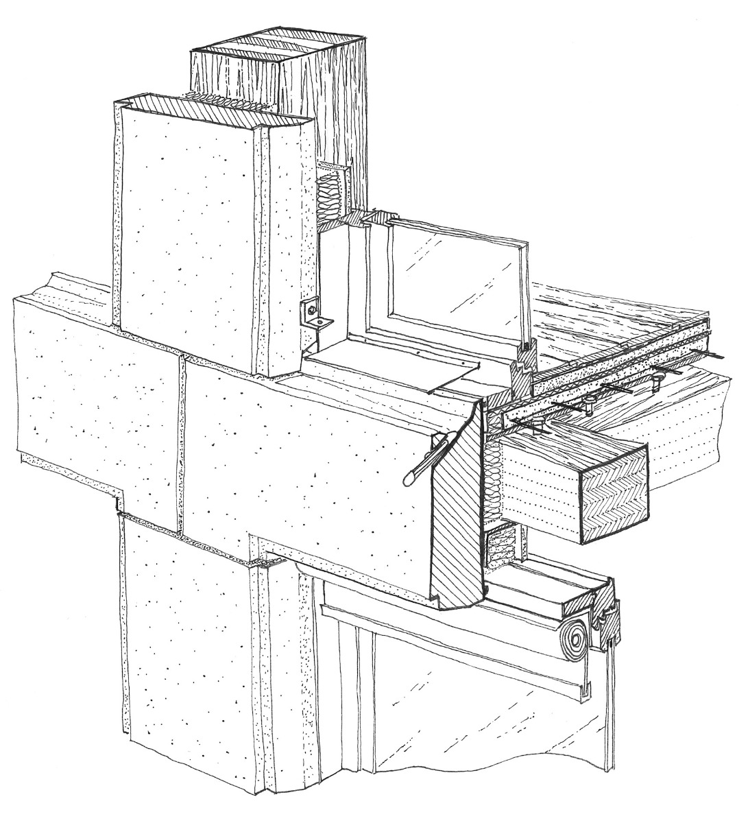Multifunctional timber hybrid construction
Residential and Business Complex in Paris by Anau and Data Architectes

Lot H, © Arnaud Ledu
The Lot H complex in the new Chapelle International district of Paris unites living and working under a single roof. Over long stretches a timber skeleton structure is concealed behind its concrete facades.
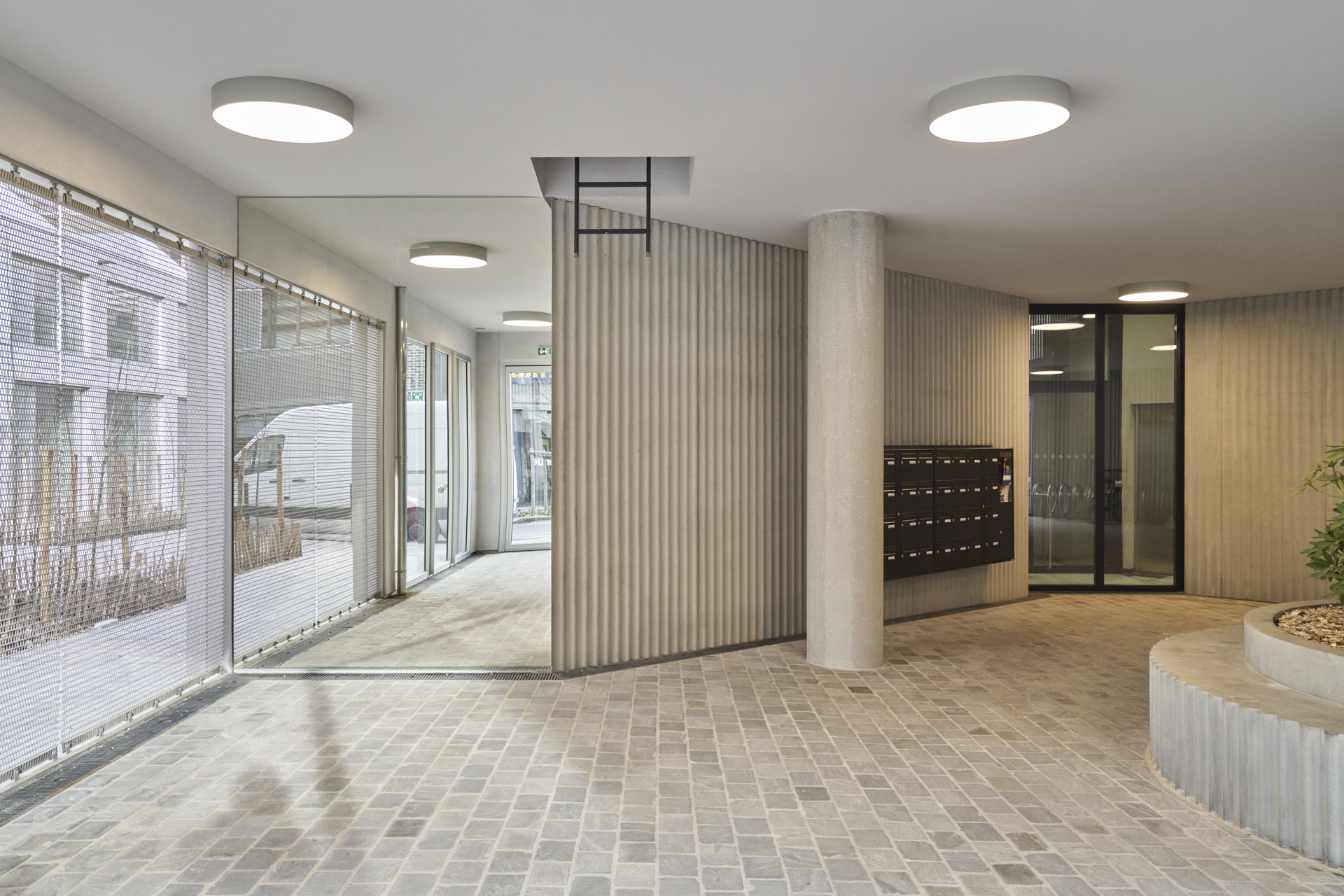

Residential and Business Complex in Paris, © Arnaud Ledu
Living and working
Housing for 3000 residents, plus 3000 jobs, logistics space, 7000 m² of urban agriculture and 8000 m² of so-called SoHos – all this is to be built on the former Chapelle International railway site in the north of Paris by 2024. SoHo stands for small office/home office – i.e. small rental units where shop operators, craftspeople and start-up entrepreneurs can both live and work.
Lot H unites 15 such two-storey SoHos in its double-height plinth, which also defines the edges of the rectangular block. And 129 apartments altogether are contained in two towers, one 37 m tall and the other at a height of 50 m. All this was designed by Armand Nouet Architecture (ANAU) and Data Architectes, who jointly won the architectural competition for the plot.
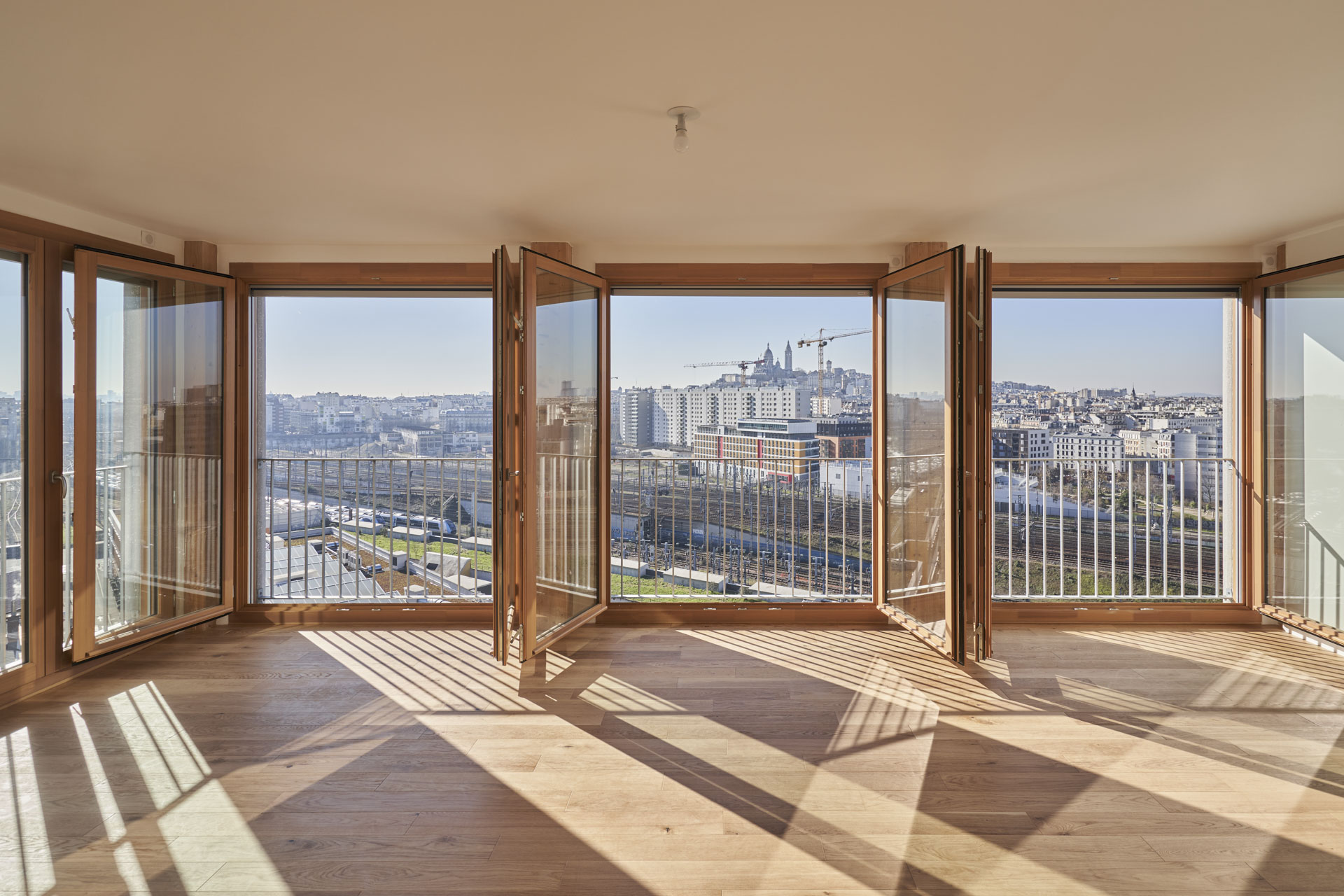

The two towers comprise a total of 129 apartments. © Arnaud Ledu
Design concept
The architects especially focussed on access for the plinth zone and its design. The SoHos and the residential towers have strictly gridded street frontages consisting of sand-blasted precast concrete components. On the inner courtyard side, the two bottom-most storeys are characterised by a wealth of wood and glass. Passageways from the side streets on the long sides of the block lead diagonally into the courtyard, where the SoHos are also accessible from the outside at their upper level via stairways and access galleries.
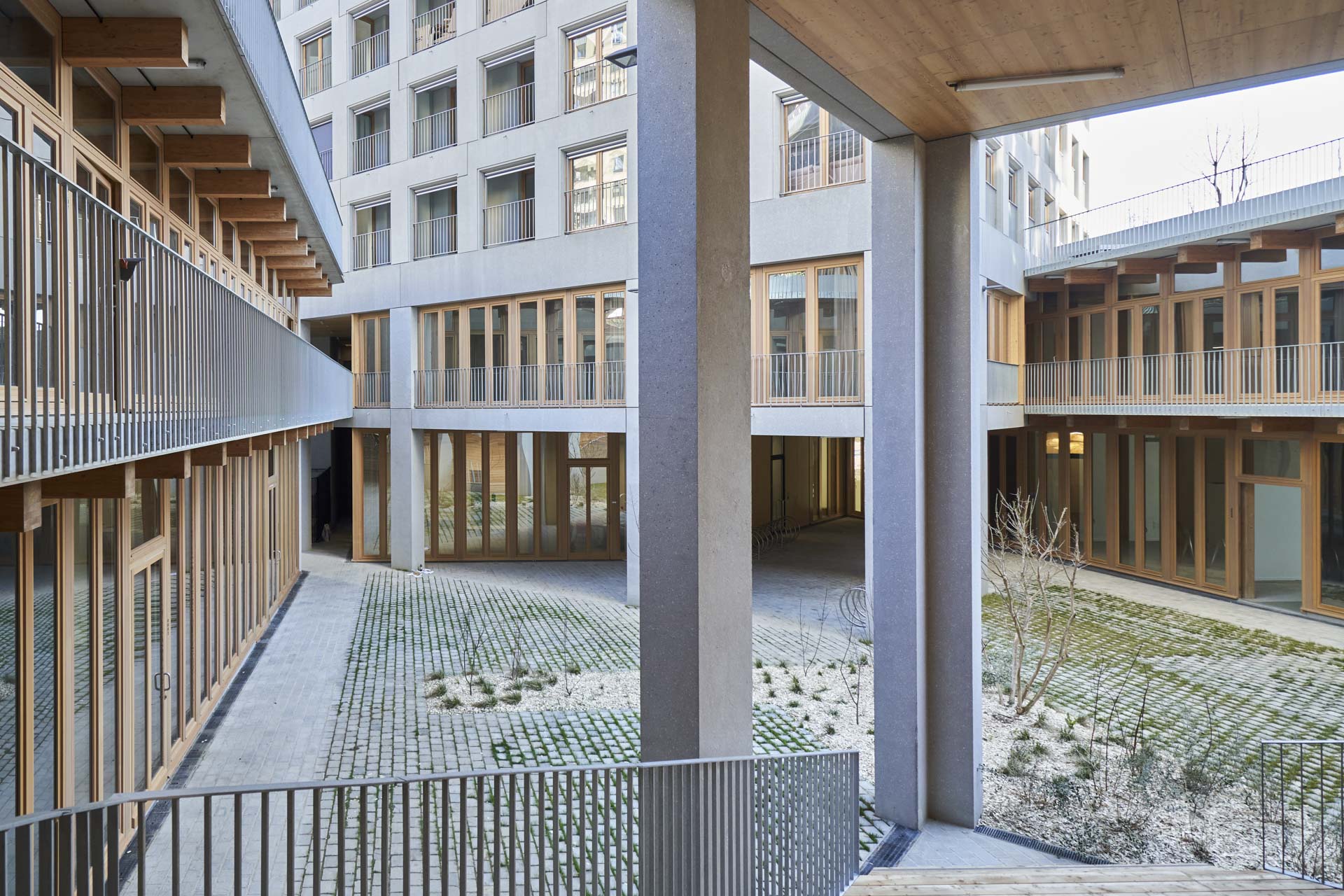

Stairs and arcades on the courtyard side lead to the upper floor. © Arnaud Ledu
On the other hand the entrances to the high-rises are located at the end faces of the block, where the entrance facades have floor-length glazing and the street paving is continued in the lobbies. As stipulated in the master plan, the high-rises are set at a 45° angle to the street grid to prevent them from blocking each other's view. The apartments in the high-rises are arranged around corners and the storeys are clearly zoned: a circulation core at the very middle is followed by a ring of sanitary and ancillary rooms and finally by the living room and bedrooms of the apartments.
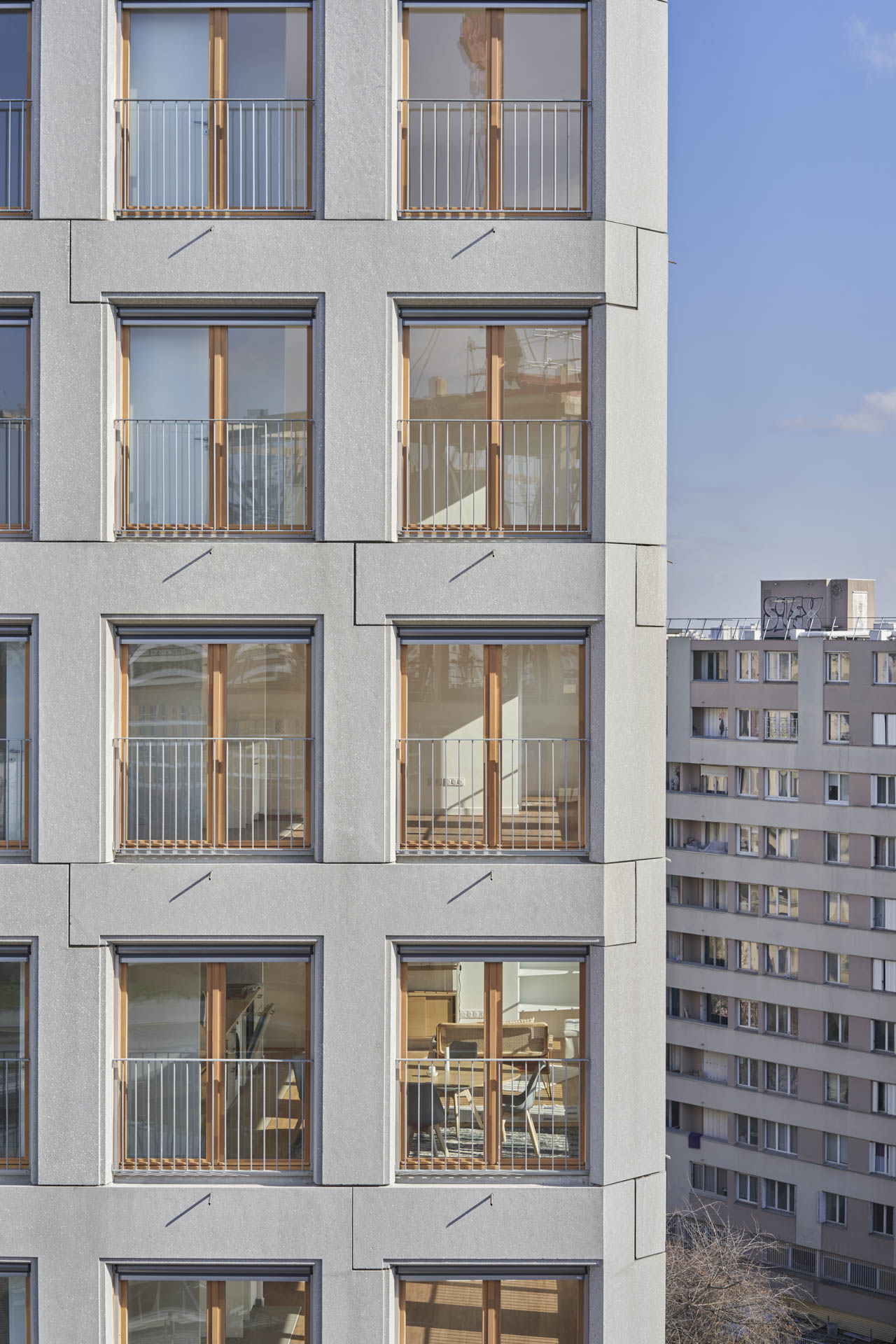

The high tower received a reinforced concrete structure, © Arnaud Ledu
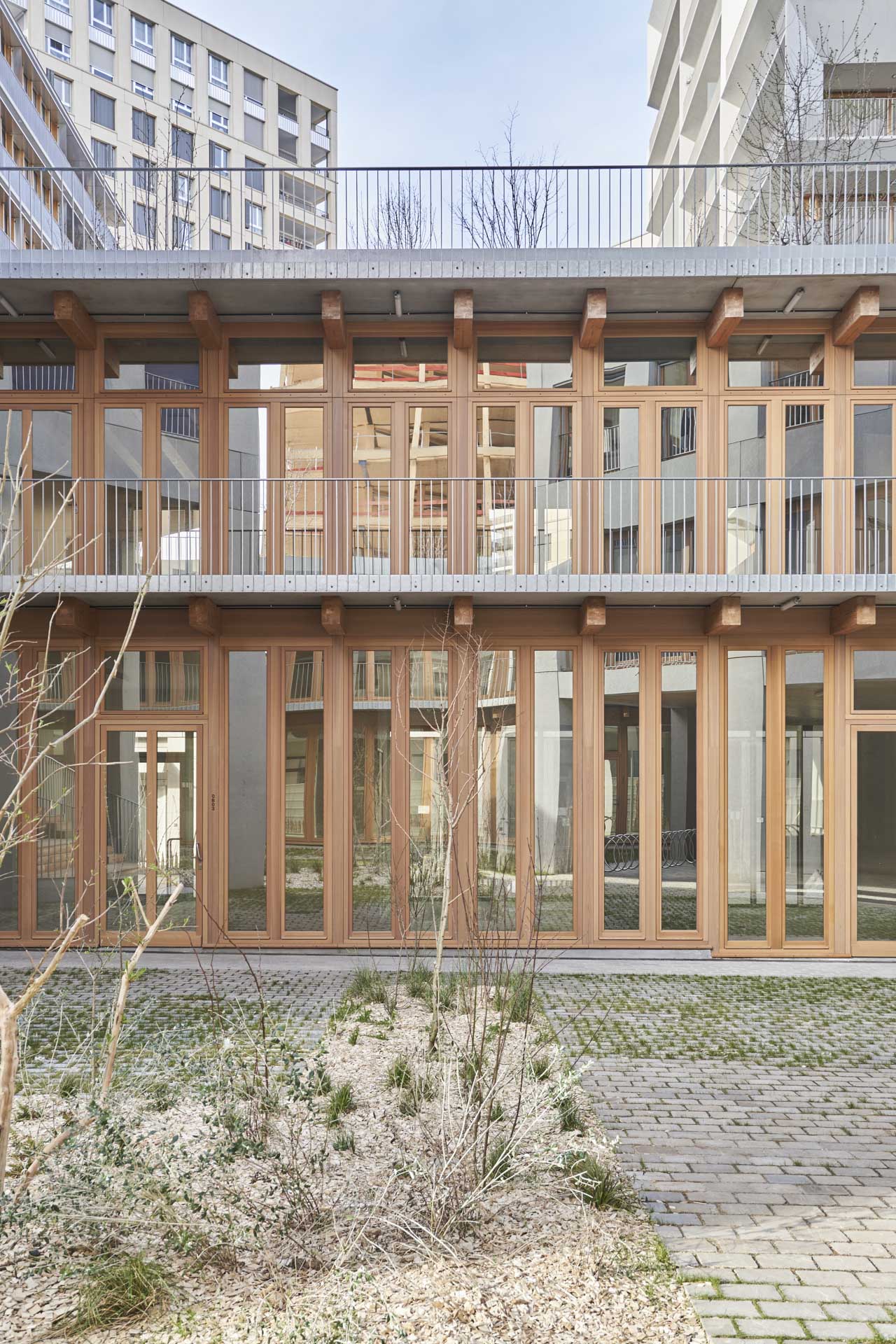

The low-rise high-rise is based on a hybrid timber structure, © Arnaud Ledu
While the taller high-rise has a conventional reinforced concrete structural system, the lower one and the plinth have a timber hybrid structure involving timber-concrete composite slabs resting on the building core in concrete and facade supports made of glued laminated timber. Inbetween they span 7,5 m with no intermediate supports to ensure maximum flexibility for later changes in floor plan.
Architecture: Armand Nouvet Architecture (ANAU), Data Architectes
Client: Vinci Immobilier
Location: Rue du Fret, 75018 Paris (FR)
Structural engineering: EVP
Landscape architecture: Wild Landscape
Building services engineering: Elithis
Projekt management: Hytecc
Site area: 11 064 m²
Costs (net): 24,5 Mio. €



