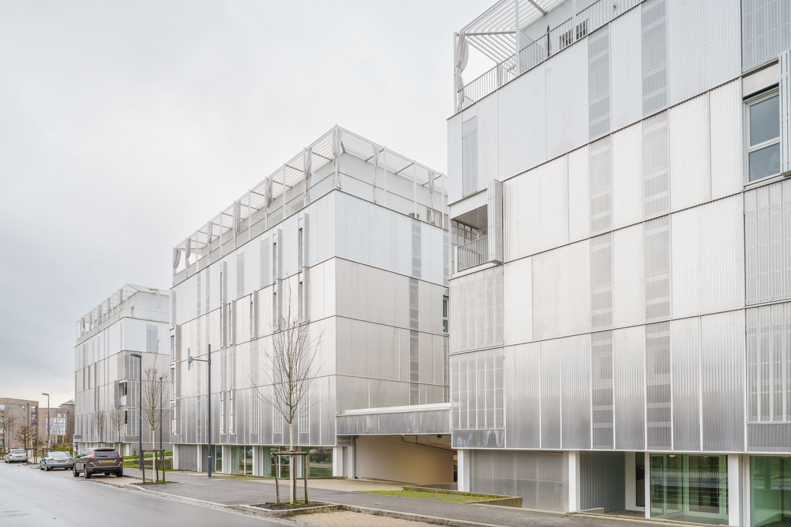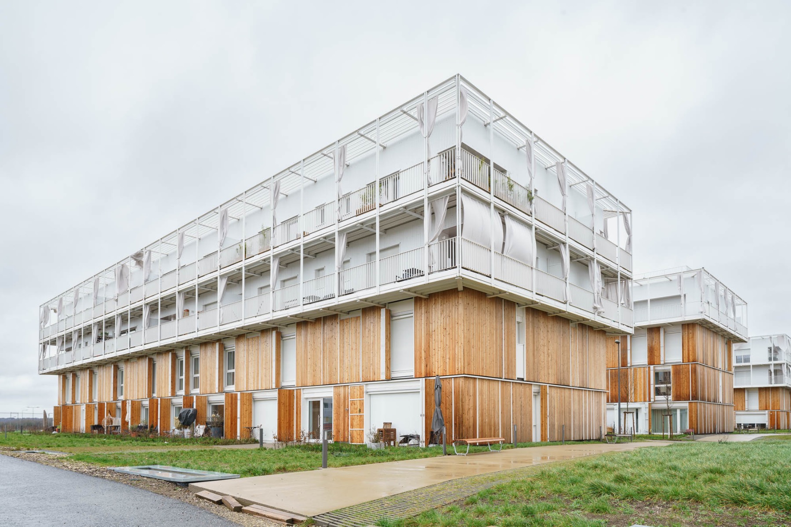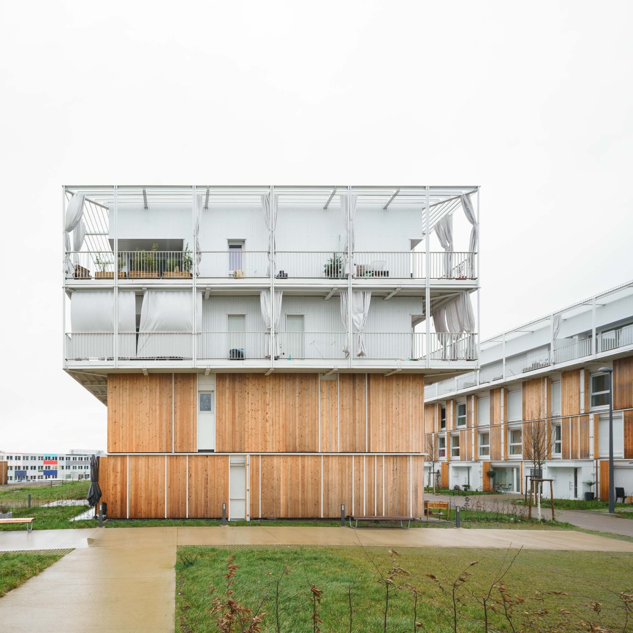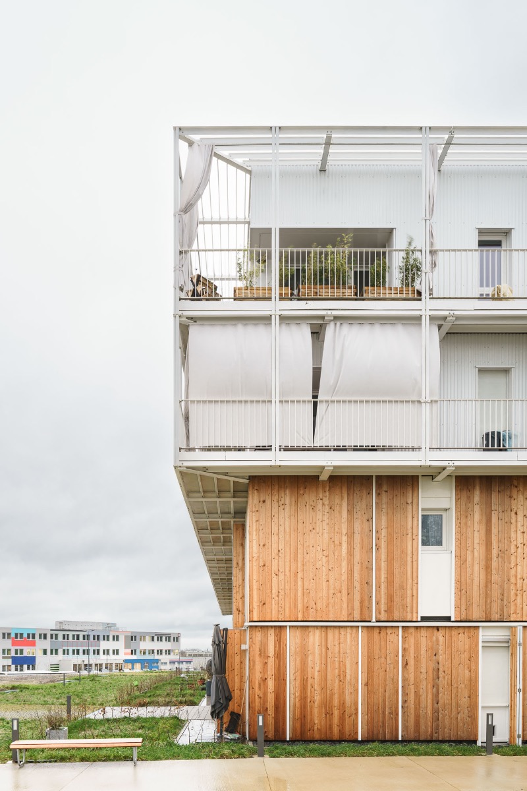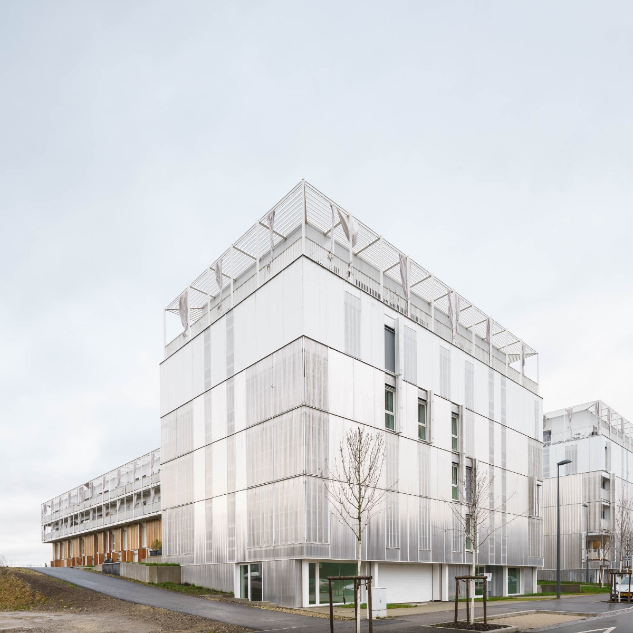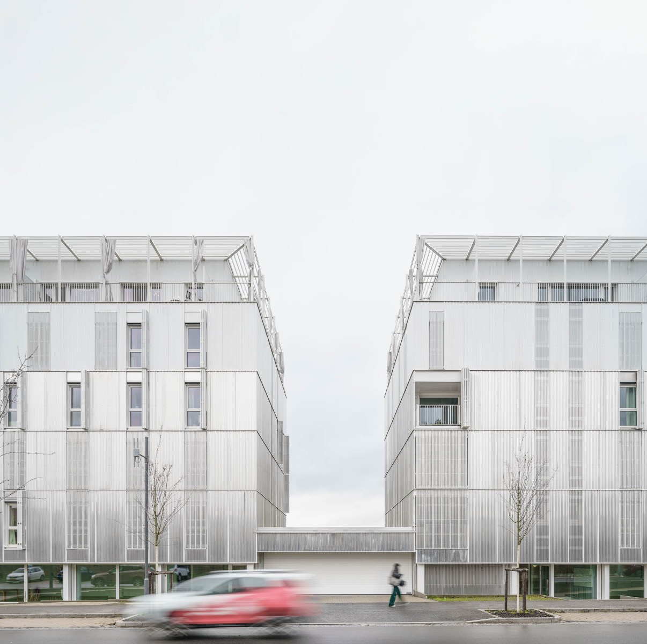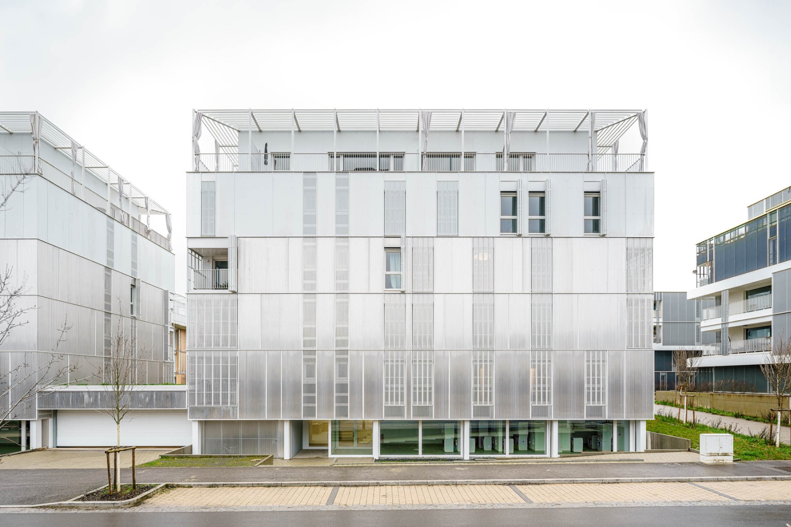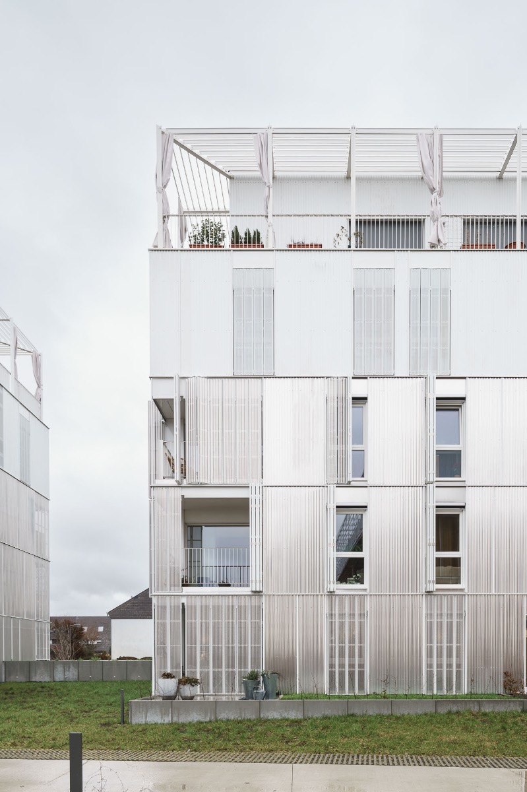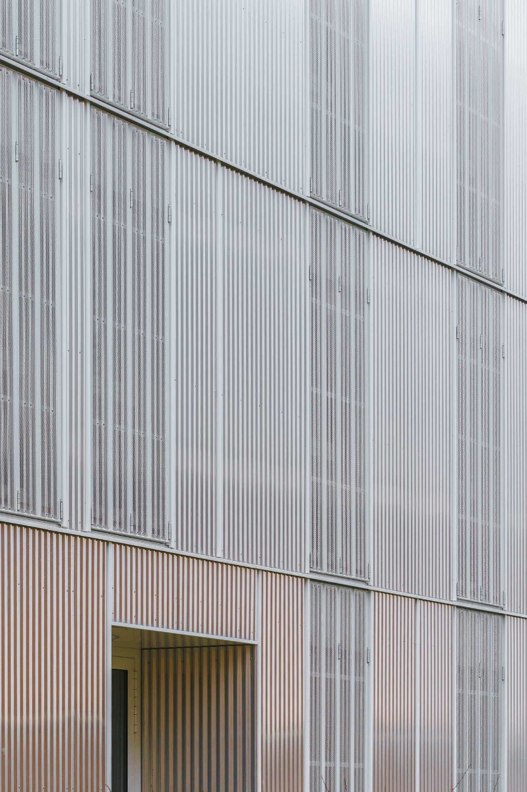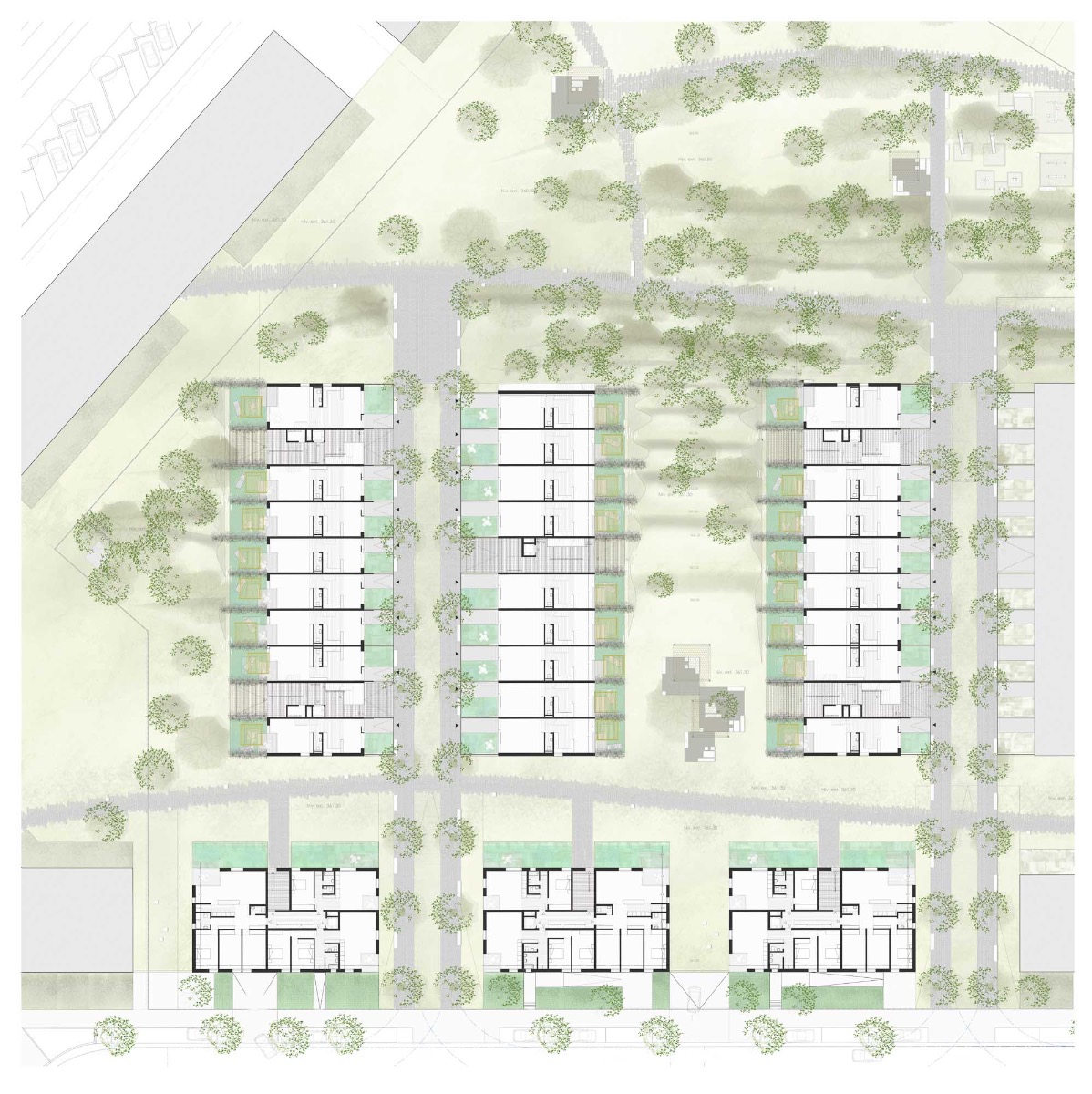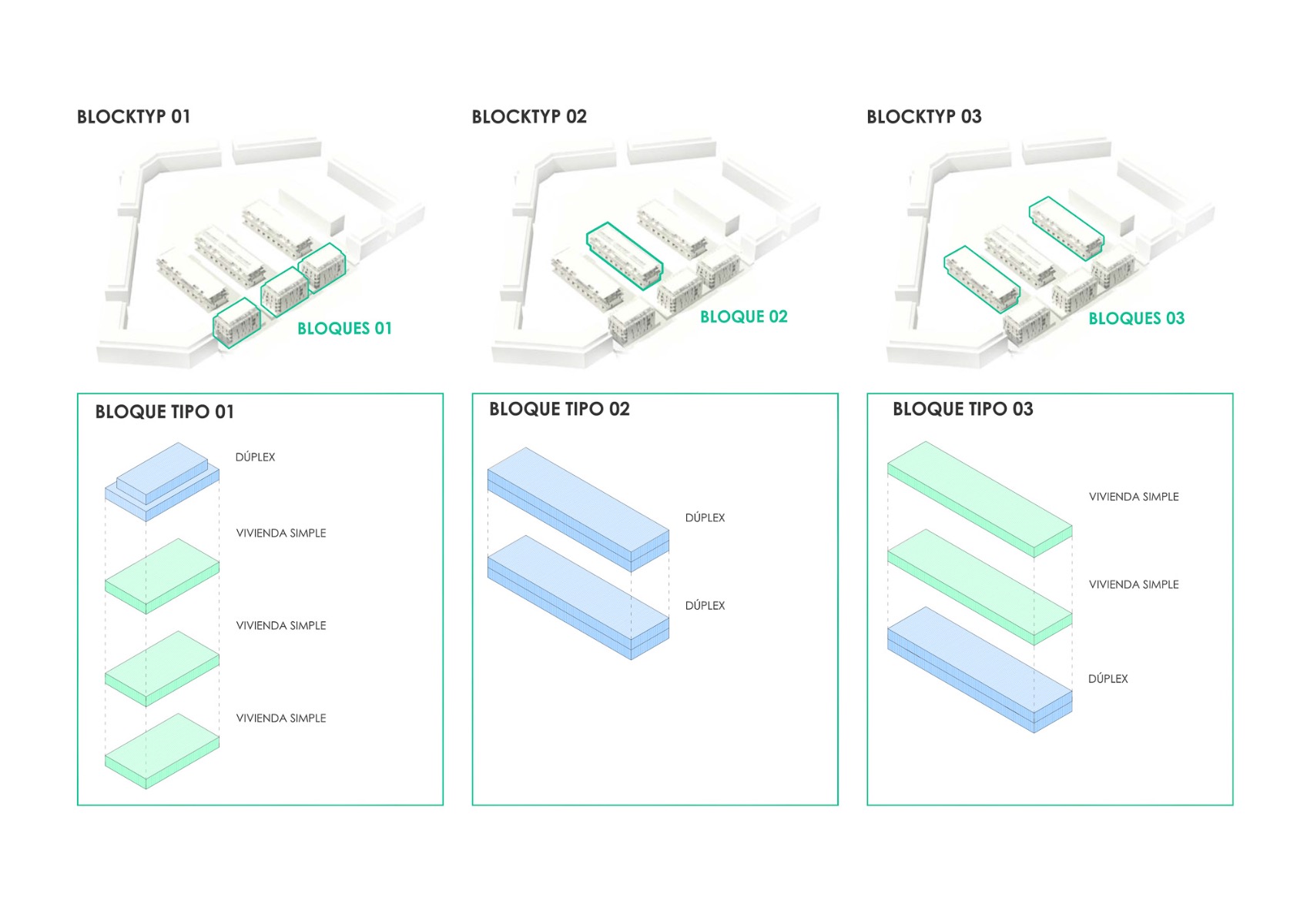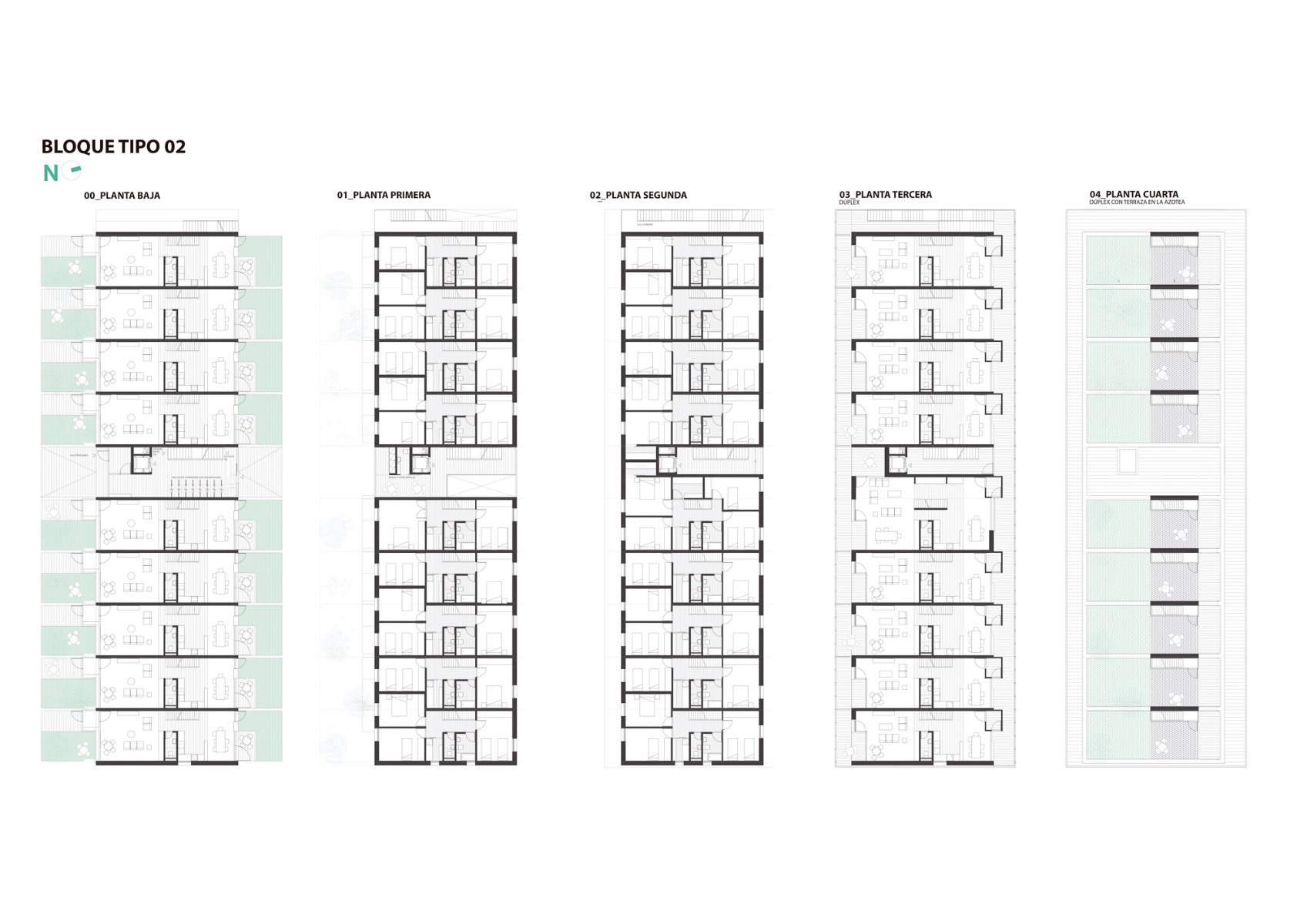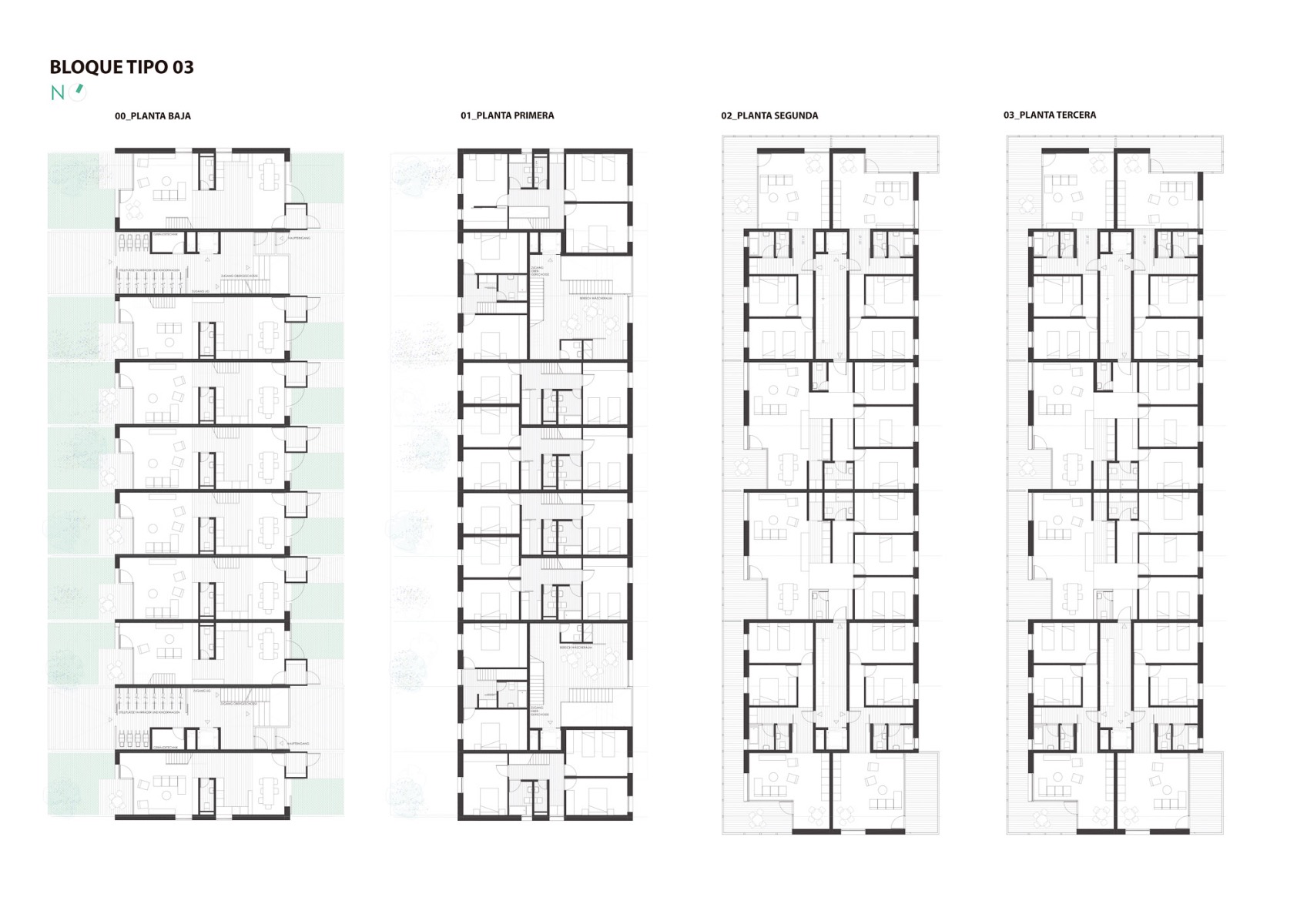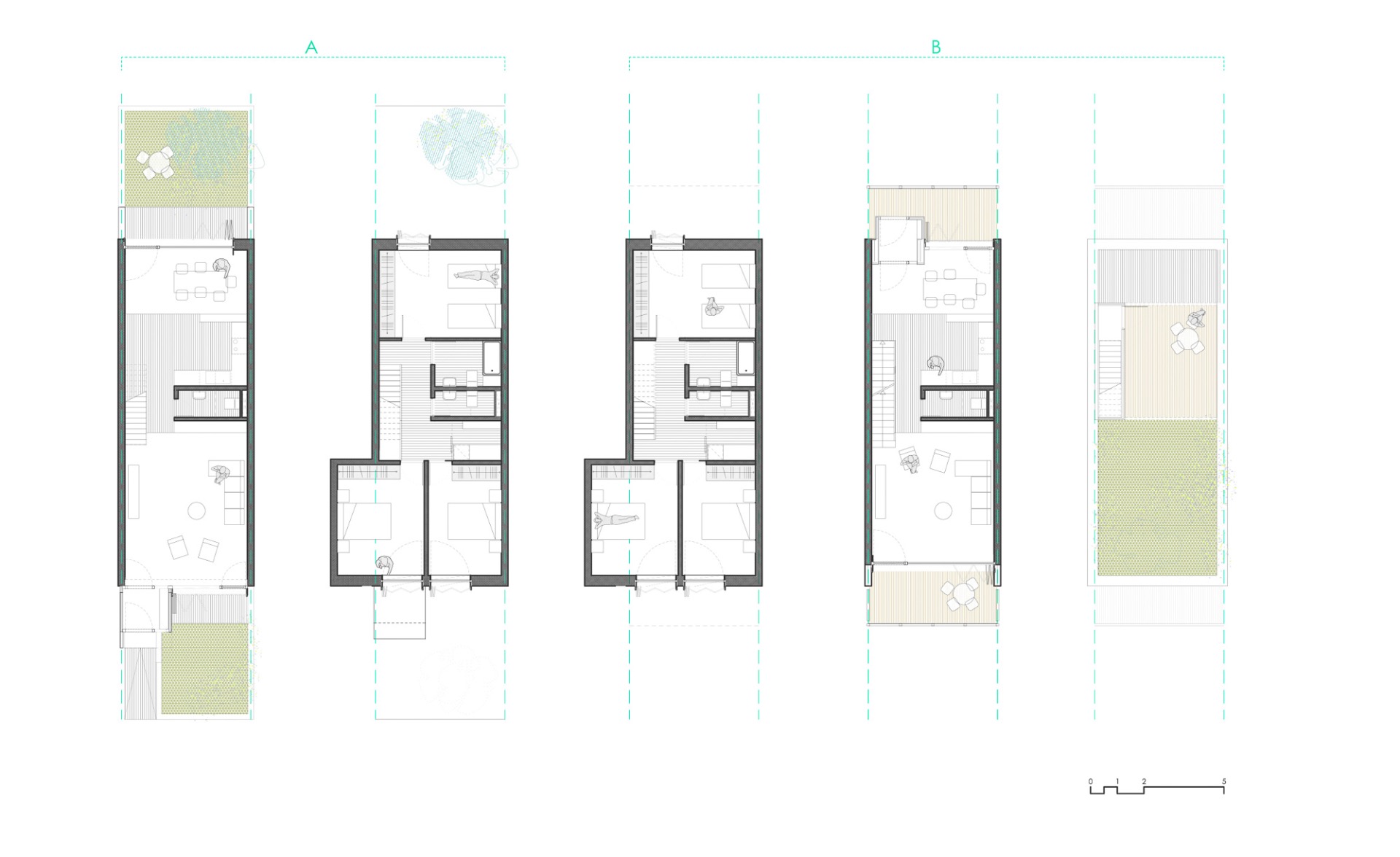Stacked maisonettes
Residential Complex in Luxembourg

The residential complex in Luxembourg comprises just under 100 two- to four-room flats. © Miguel Fernández Galiano
On Luxembourg’s Kirchberg Plateau, the Spanish architecture studios Amann Cánovas Maruri and Adelino Magalhaes have designed six subsidized housing buildings that meet passive-energy standards. The structures reflect the unusual typology of the apartments and access zones within them.


Six social housing buildings in passive house standard, © Miguel Fernández Galiano
Residential complex
Over the past 70 years the Kirchberg Plateau, which is in northeast Luxembourg, has developed into a location for banks and EU offices, but also for cultural institutions. Around 6000 people live here; the number is growing. This new-built complex by Amann Cánovas Maruri and Adelino Magalhaes is the result of a Europe-wide design competition that the architects won back in 2013. Around eleven two-to-three-room apartments are distributed over the six buildings on the Rue Simone de Beauvoir. They are publicly supported condos with an upper price limit; potential buyers are subject to income limits.
Homogeneous building shells
Depending on their respective locations, the buildings show different faces that reflect their interiors. The three structures to the east have an urban look thanks to their facades of sheet metal. To a certain extent, they form a block perimeter along the road. The windows and loggias in front of the living spaces can be closed off with perforated folding shutters. Only a recessed attic storey with rooftop terraces loosens the block-like volume.


Perforated folding shutters close windows and loggias. © Miguel Fernández Galiano
Balconies with striking steel construction
The three long buildings inside the block are embedded in a green space and clad with wooden facades. Unlike their counterparts along the street, they widen towards the top. Protruding, white steel skeleton constructions mark the entrance levels of each upper-level flat. Both the private balconies and the galleries that lead to the doorways are integrated. However, there are no balconies in front of the bedrooms of the maisonette apartments. In each of the two outer blocks, the architects have stacked two levels with maisonettes and two conventional residential levels. In the middle building, two two-storey maisonettes have been stacked, whereby the upper apartment is accessed from its top level.


Set-back attic storey with roof terrace in front, © Miguel Fernández Galiano


Detail of the facade, © Miguel Fernández Galiano
Passive-energy standards
Like all publicly financed residential projects in Luxembourg, this new quarter on the Kirchberg Plateau meets the AAA energy standard – which roughly corresponds to German passive-energy stipulations – with superinsulated building shells and ventilation systems with heat recycling. The structures are connected to district heating. Contrary to the architects’ design for the competition, the buildings were constructed using conventional massive-building techniques based on reinforced concrete and masonry. The wooden shells are merely a curtain-type, rear-ventilated disguise.
Architecture: Amann-Canovas-Maruri, Adelino Magalhaes
Client: Fonds Kirchberg
Location: Rue Simone de Beauvoir, 1472 Luxemburg (LU)
Landscape architecture: Proap
Project development: Baumeister-Haus



