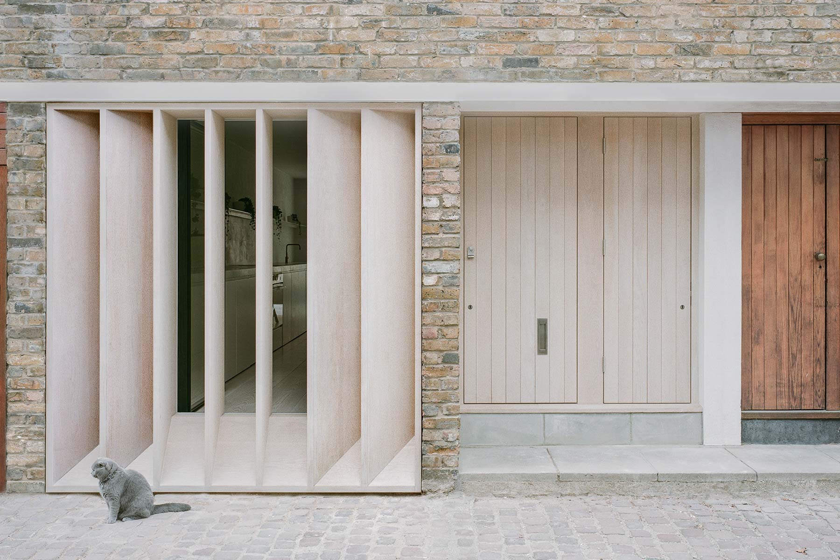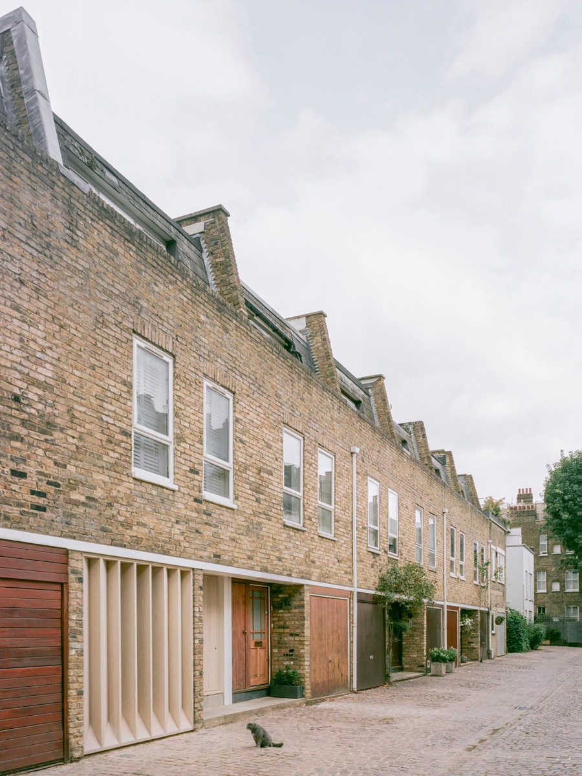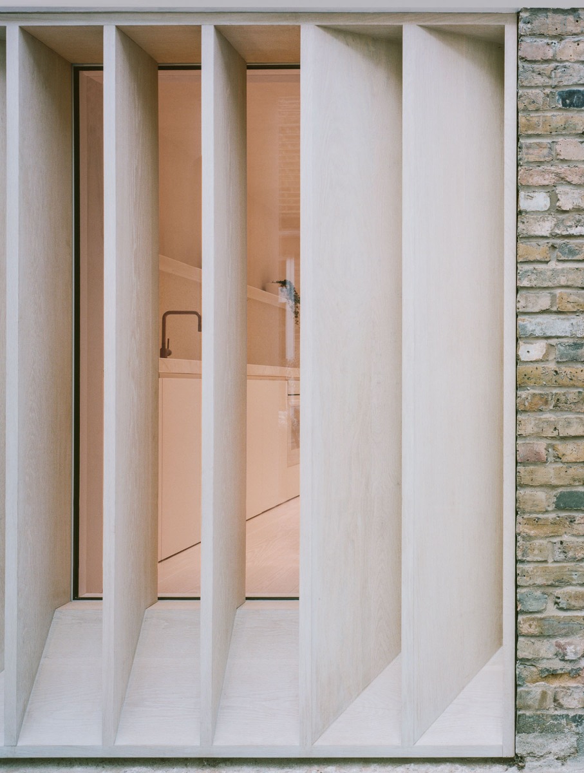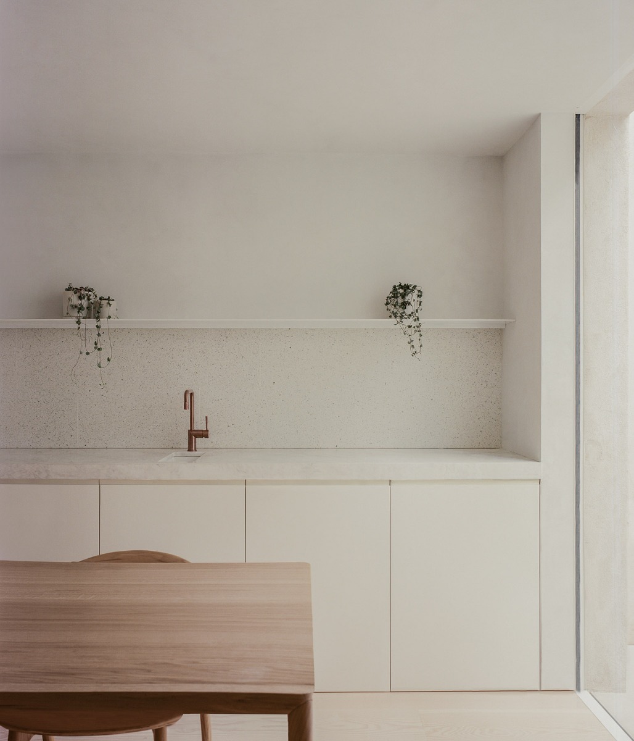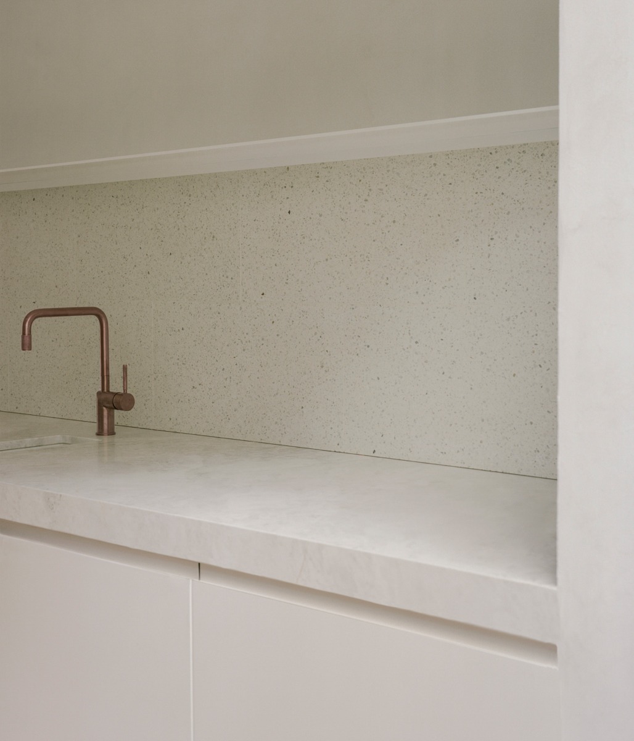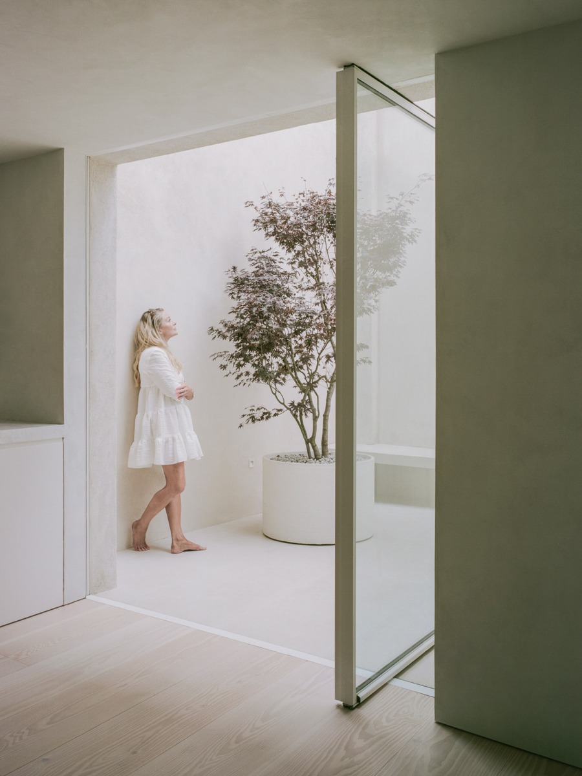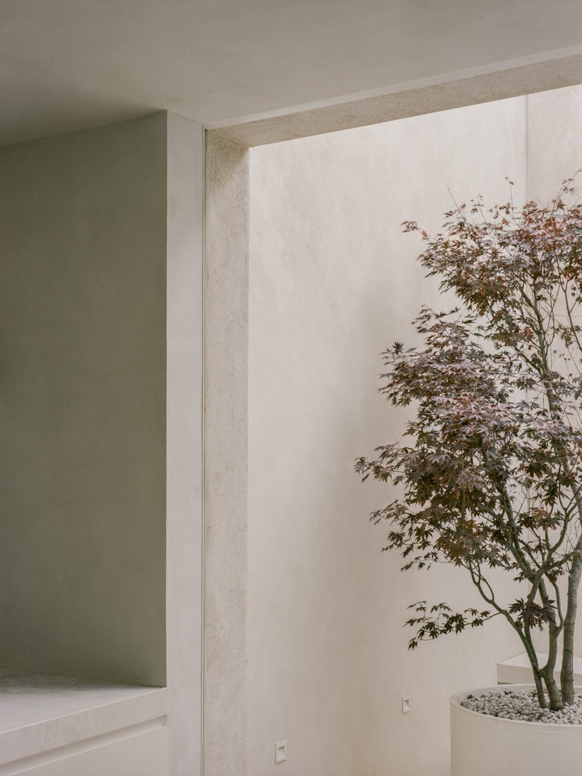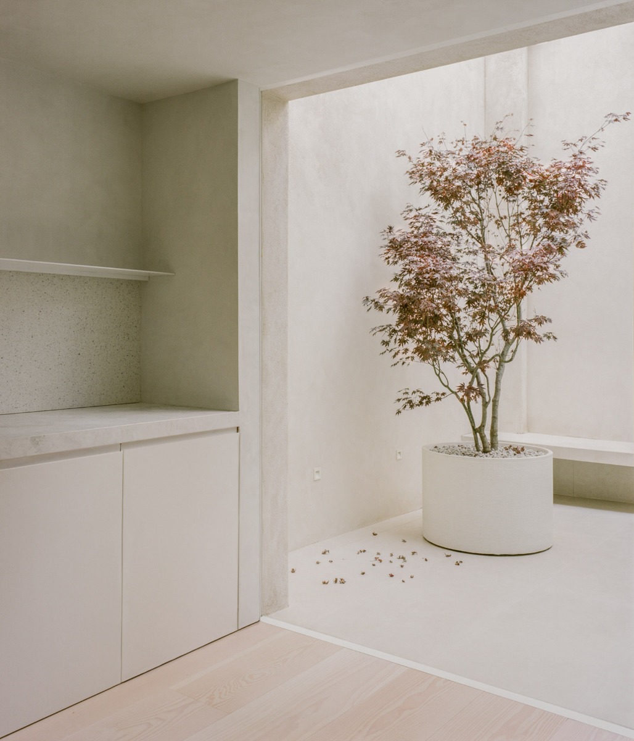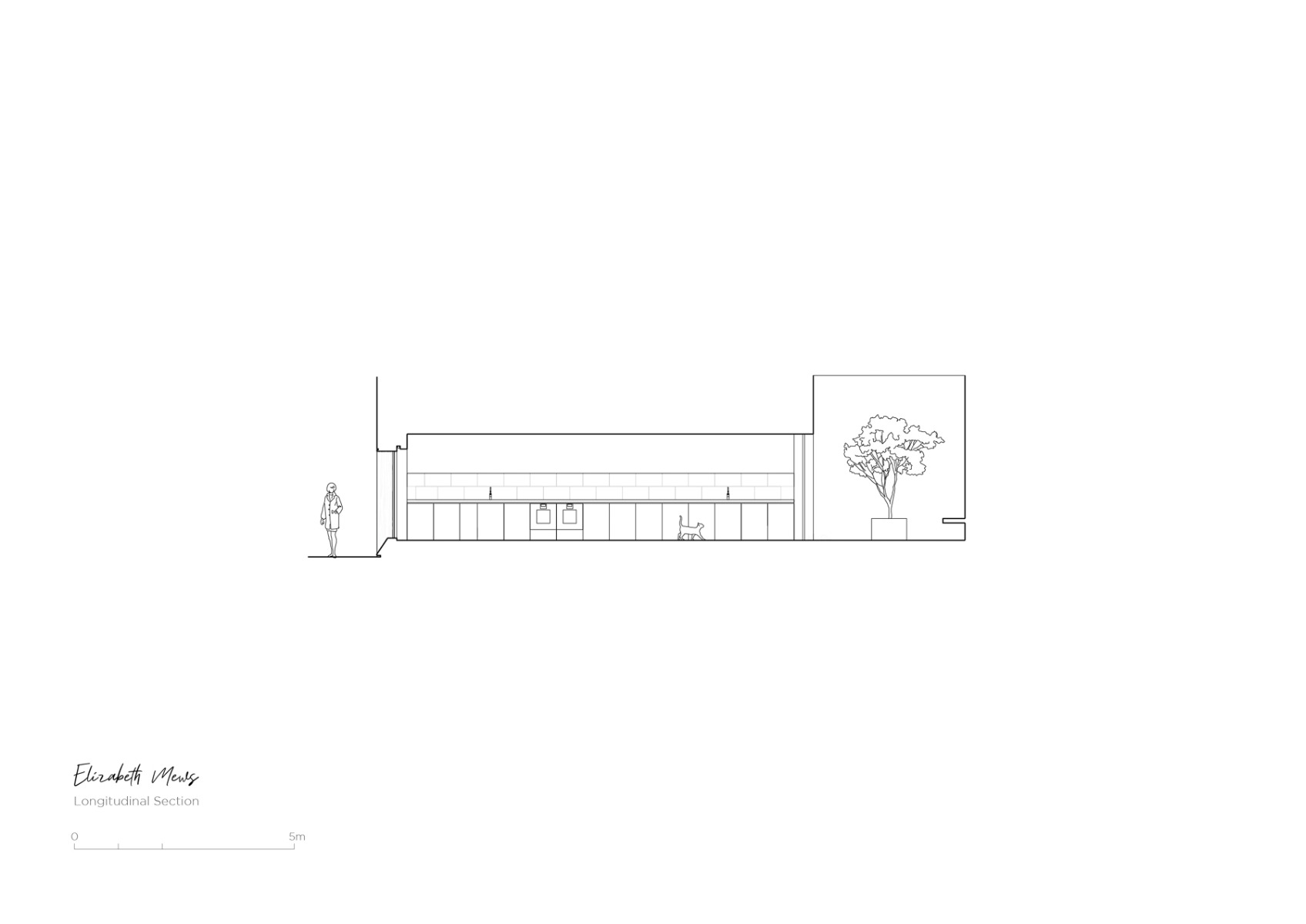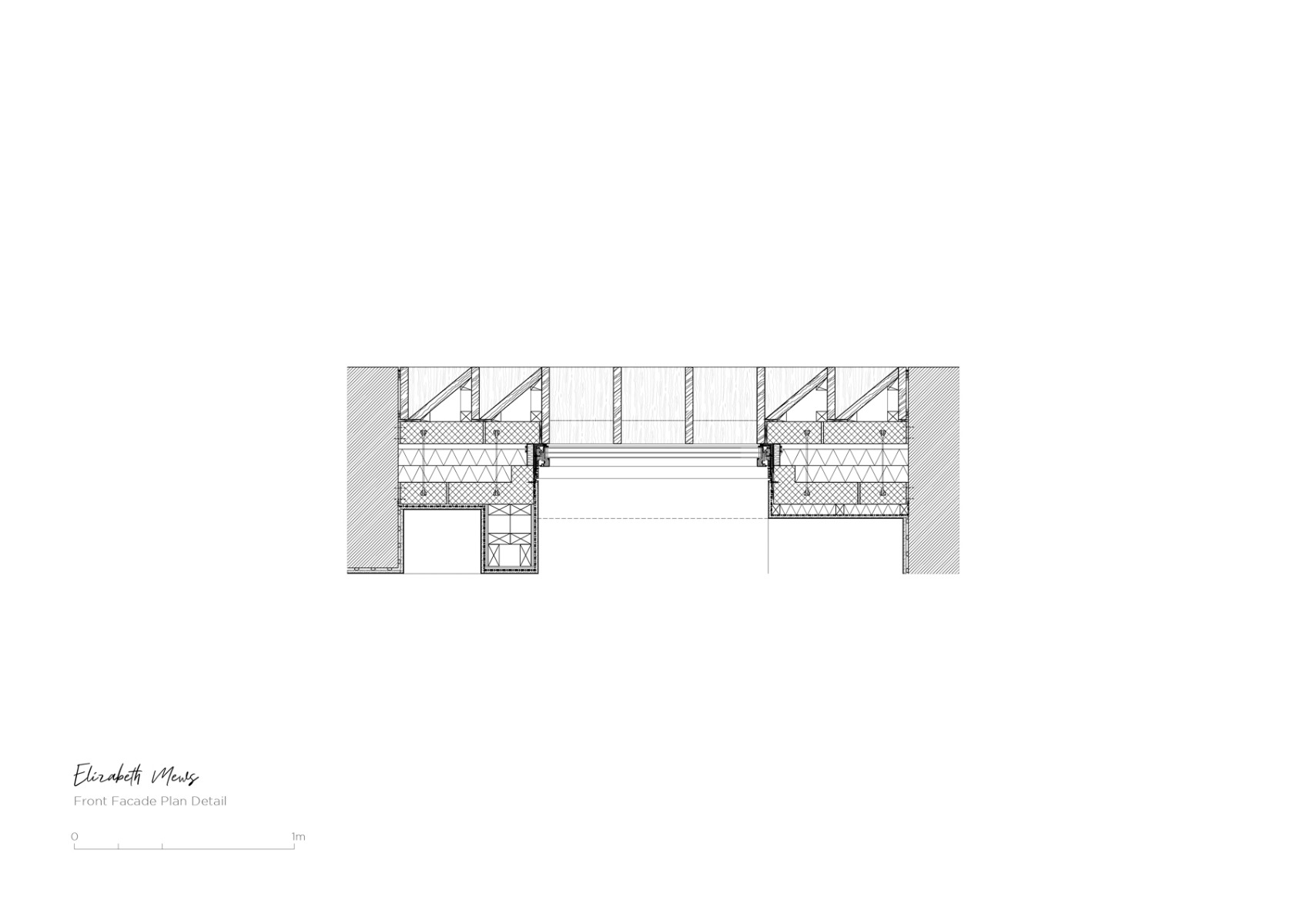Conversion and refurbishment
Residential Garage in London by Trewhela Williams

Trewhela Williams's garage conversion enlarges the ground floor of an existing house. © Lorenzo Zandri
Trewhela Williams has transformed a garage into a residential element, repurposing the disused and uninsulated structure to provide a young family increased living space. In the process, the architects enlarged the ground floor of the existing terraced house and opened up the facade to let in more daylight. The minimalist residential concept presents a fresh take on the site's history.


The terraced houses were once stables. © Lorenzo Zandri
The house concerned is in the Primrose Hill area of north London. The street's name – Elizabeth Mews – indicates original use of the development as stables. Being located in the Belsize Park Conservation Area, the interventions respect the heritage character of the architecture concerned.
Facade
While the wood-panelled doors at the front of the house recall its earlier use as a stable, the garage door has been replaced by large window where a distinctive oak-finned screen provides both privacy and solar shading. Tightly aligned joints, concealed fixings and the alignment of the grain lend the wooden installation a clear, homogeneous appearance.


A 9-m-long kitchen extends the depth of the house. © Lorenzo Zandri
Light and airy interior
The garage has been given a new floor level adapted to the adjacent living space. In the interior, a nine-metre-long kitchen extends the entire depth of the house while in the front area, a central dividing wall with built-in cupboards provides clever storage space. A small rear courtyard acts as a light well that provides natural light to the rear part of the house.


The garage door has been replaced by a window screened by an oakwood installation. © Lorenzo Zandri


Tightly aligned joints lend the structure homogeneity. © Lorenzo Zandri
Harmonised materials
The materials are precisely coordinated; for example the heavy countertop of Mugla marble harmonises with a thin metal shelf with edges forming two horizontal lines above it. A band of playfully speckled terrazzo panels separates the two elements.


The rear courtyard provides natural light to the rear part of the house. © Lorenzo Zandri
Minimised energy consumption
The design focuses on passive design principles that minimise energy consumption. The project has earned Trewhela Williams the 'Don't Move, Improve!' award as well as the 'Transformation Prize'. The successful conversion is now proving exemplary for the whole neighbourhood.
Architecture: Trewhela Williams
Location: Primrose Hill, London (GB)
Structural engineering: Peter Dann
Environmental advice: Arcadis



