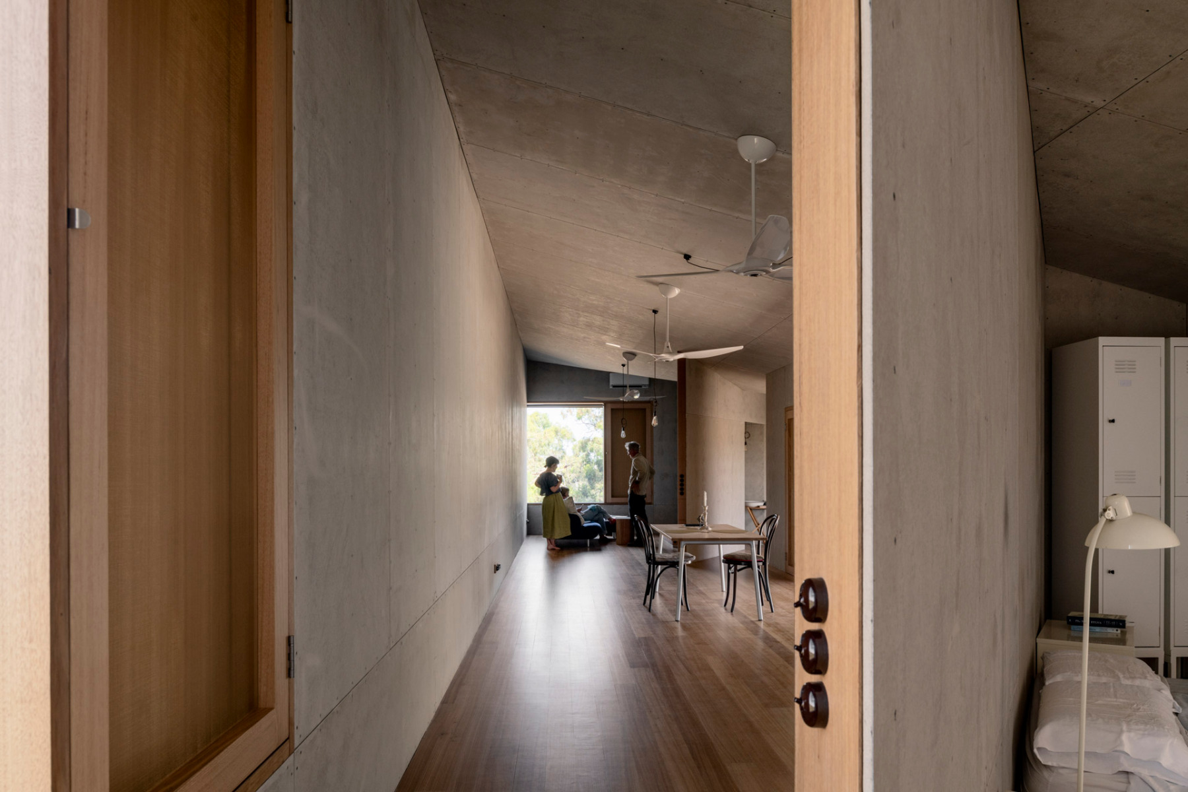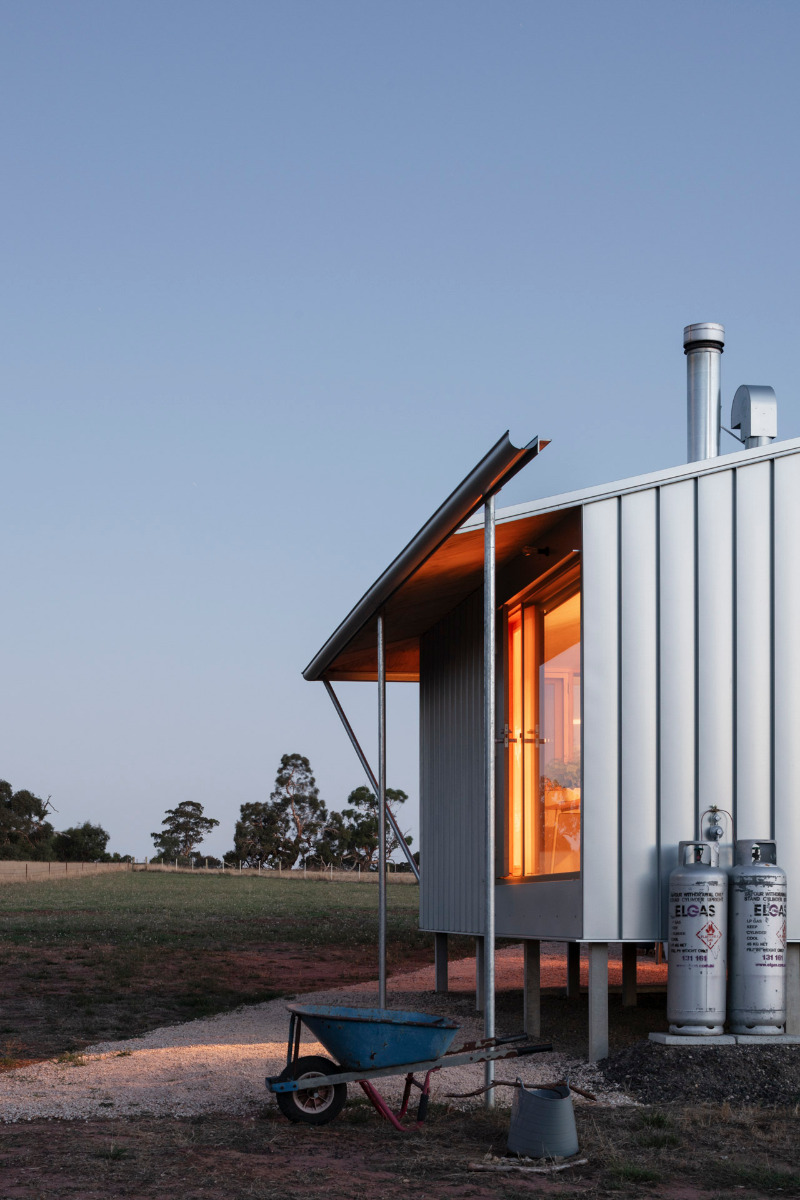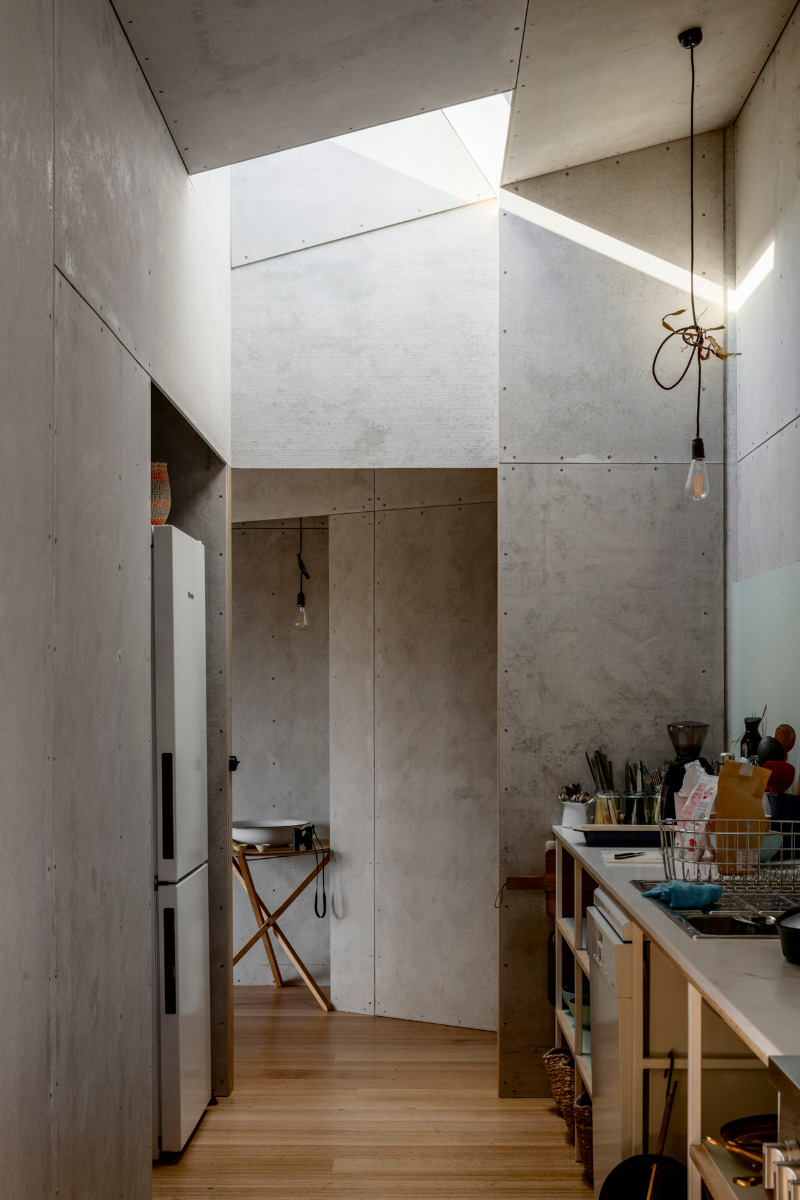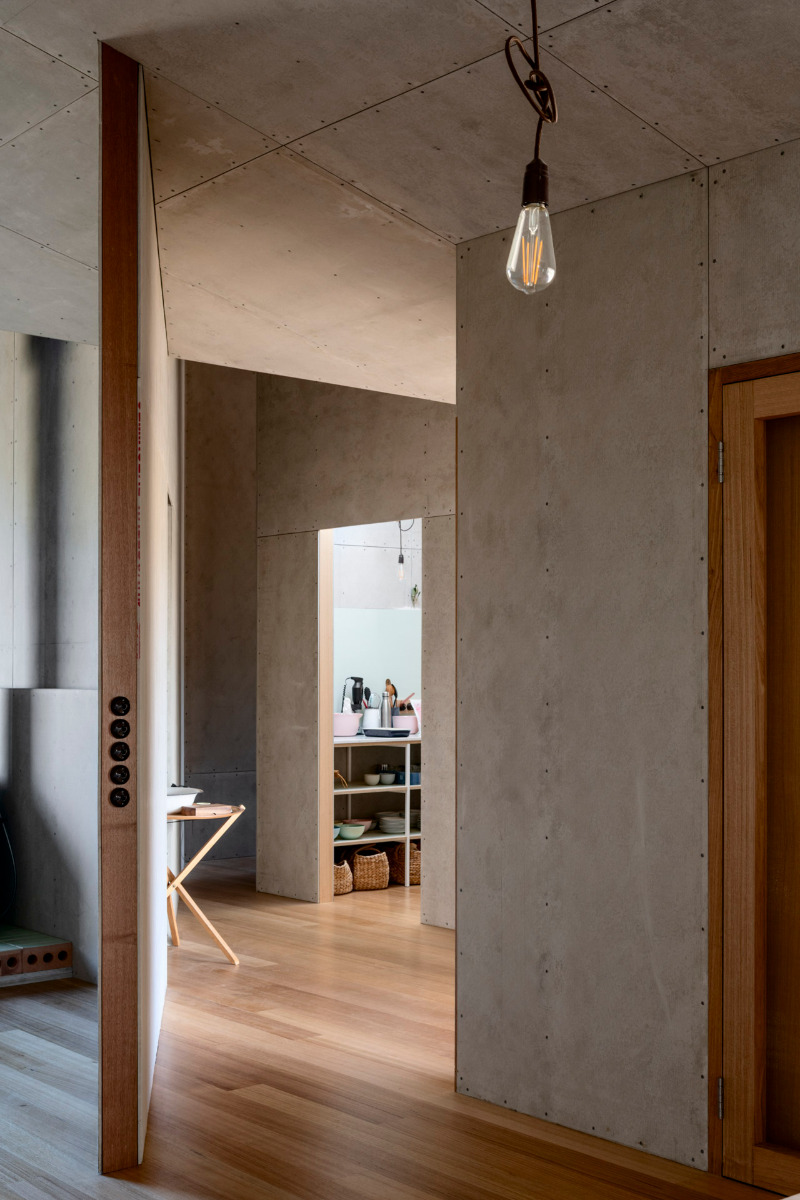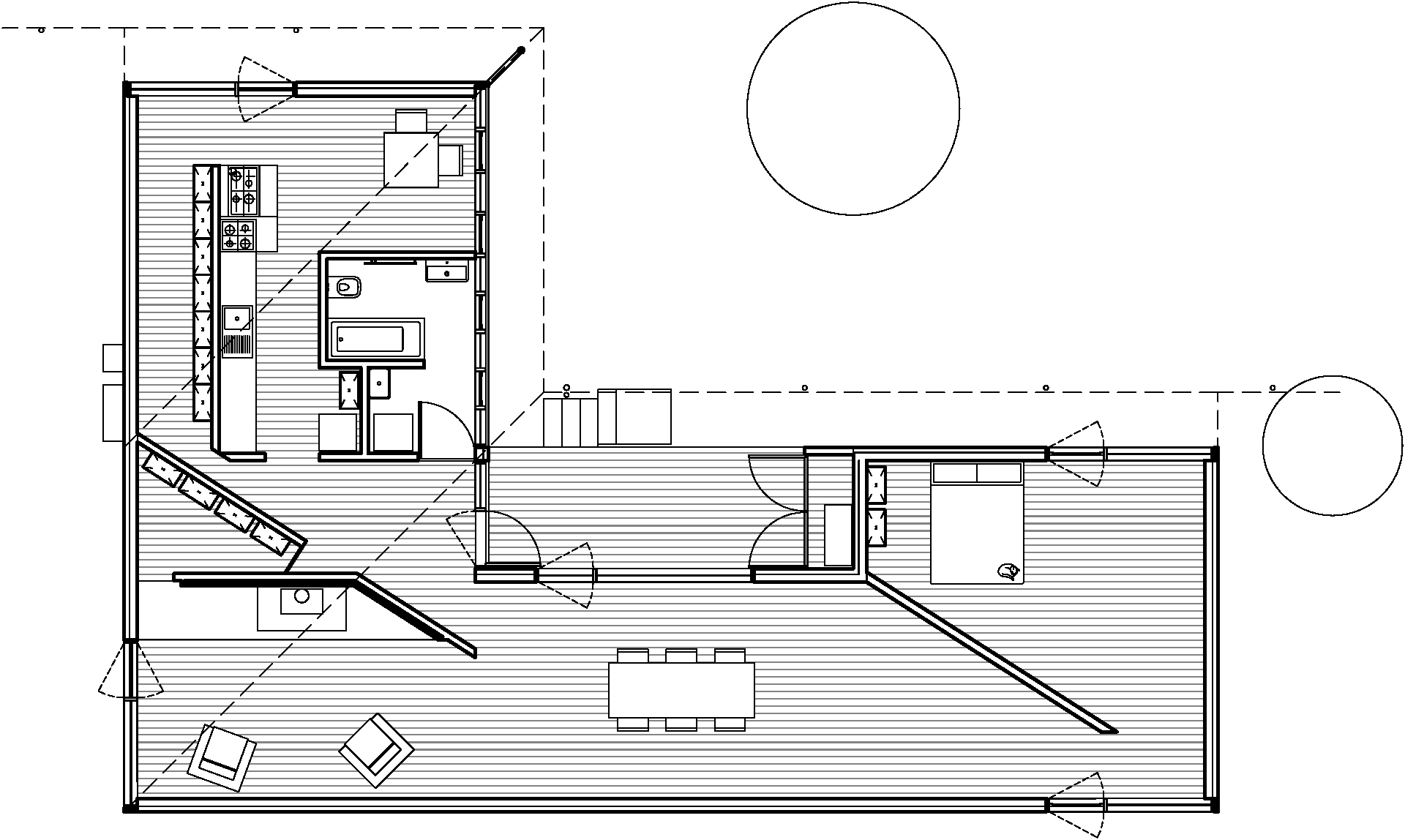A farm for the 21st century
Residence near Melbourne by Architect Brew Koch

The house at Spring Creek Road Farm looks as though it has been temporarily plunked down in the fields west of Melbourne. © Thurston Empson Studio
Peter Brew and Simone Koch have reduced Spring Creek Road Farm, which is located in the Australian state of Victoria, to its essentials. The couple round out their work as architects by working 100 ha here. The house for two stands on the grounds of a former sheep farm on the volcanic plains west of Melbourne. The two architects cultivate part of the area, while part has been left fallow.


The metal-clad wooden structure on stilts fits harmoniously into the rolling grasslands. © Thurston Empson Studio
Brew and Koch write about their design: "The house is a cottage, a filled-in verandah, a throw-back, possibly a renovation of some strange yet familiar relic. Its strange details and near misses are where the architecture lives. The eaves that were too heavy to hold themselves, the gutters that fly away at the ends. Elevated, floating above its site as though contemplating a move."
A protective metal skin
Much of the building seems temporary and somehow unfinished; this has been done deliberately. The facades are clad with vertical metal siding except for the areas beneath the windows, where flat sheeting has been screwed to the subconstruction and left exposed. In warm weather, the cladding bulges irregularly, only to tighten once more when temperatures fall. In the window cut-outs, the wood subconstruction peeks out from behind the sheeting.


There are hardly any doors inside the house. The walls and ceilings are covered with simple concrete slabs. © Thurston Empson Studio
Minimalist living
The interiors are even more minimalist than the outside of the house: cement-bound building slabs, like those usually used as facade subconstructions, form the visible surface of the walls and ceilings. On the faces of the walls, the load-bearing wood construction can be seen. The house has only a single interior door – to the bathroom. The areas all around it act as both space and corridor.


Jutting eaves give the house a certain expressivity. © Thurston Empson Studio


The house does not distinguish between corridors and usable spaces. © Thurston Empson Studio
Minimal use of resources
"Our favourite space is the store room which is also an office, drying room and extra bedroom. It has the form of a corridor without the function", reports Simone Koch. The rest of the furnishings are just as minimal: a wood-burning oven and a stove, furniture without fittings, bespoke metal cupboards and shelves. The client-architects’ aspiration to care for the surrounding landscape and nature continues with their minimal consumption of resources.
Architecture: architect brew koch
Client: private
Location: Geelong, Victoria (AU)
Contractor: GD Construction





