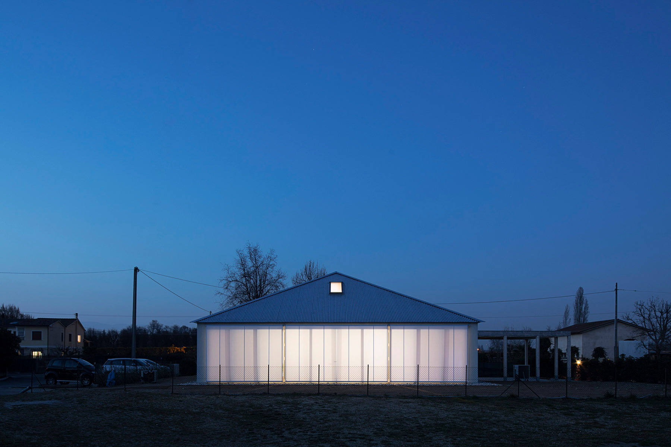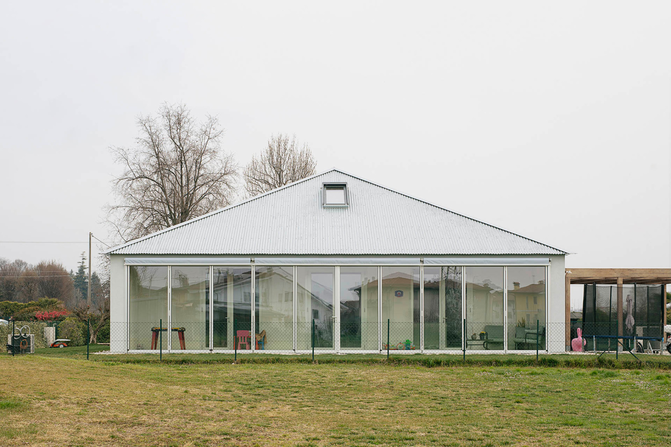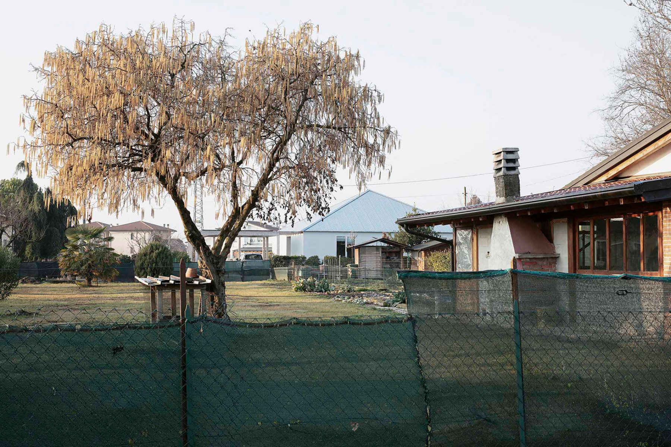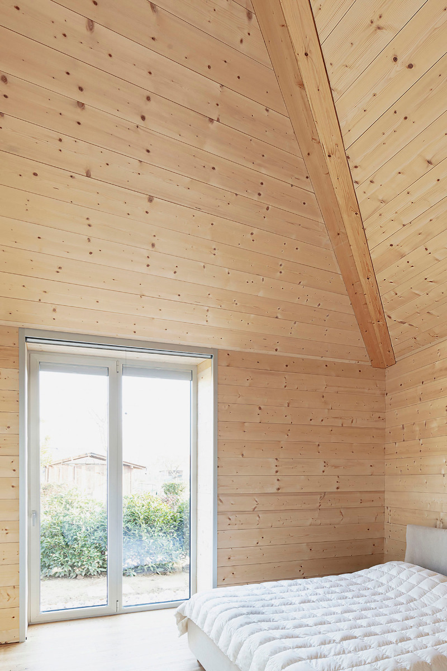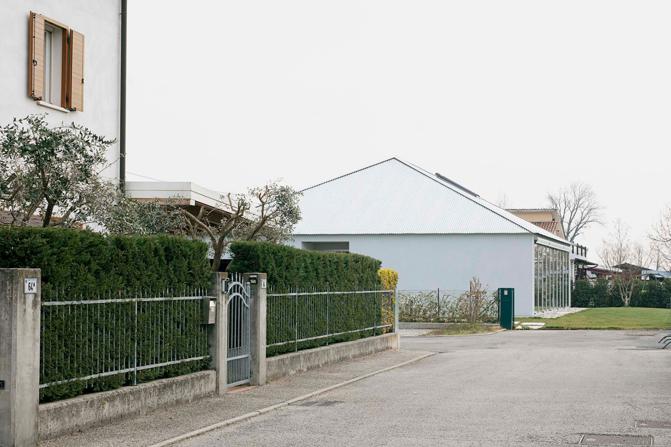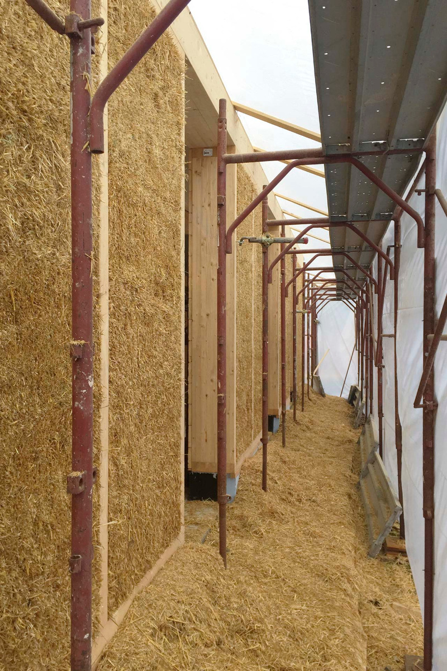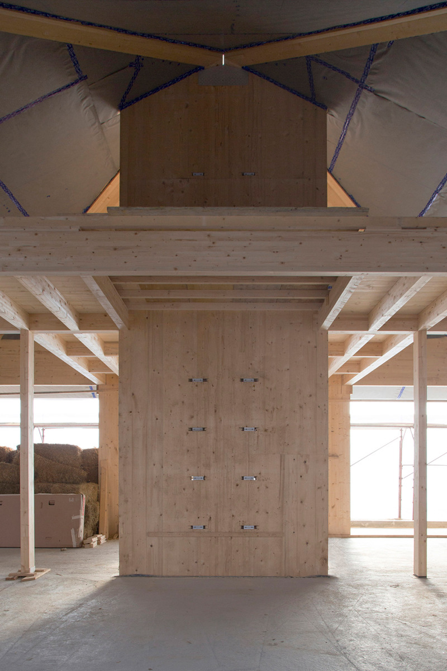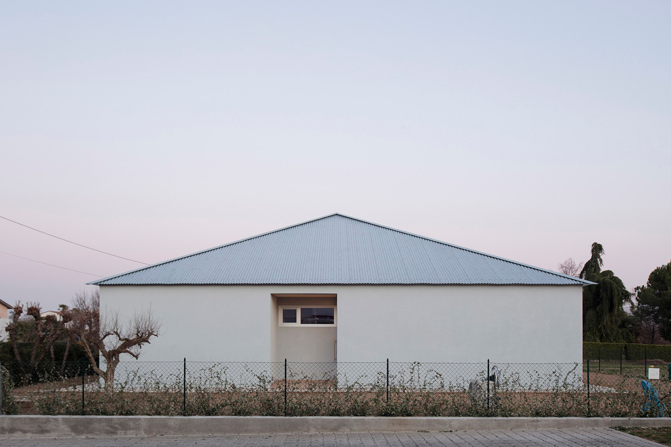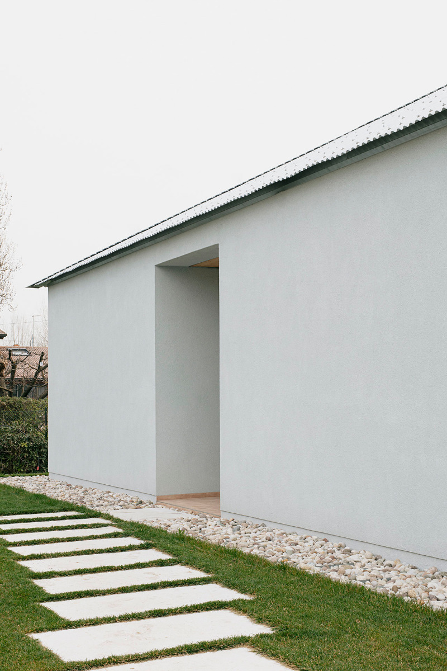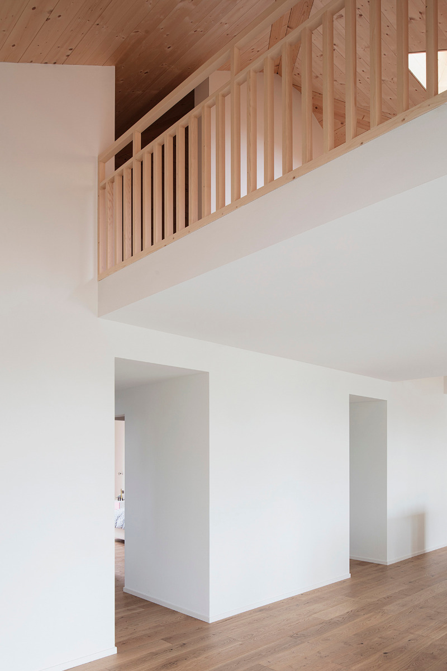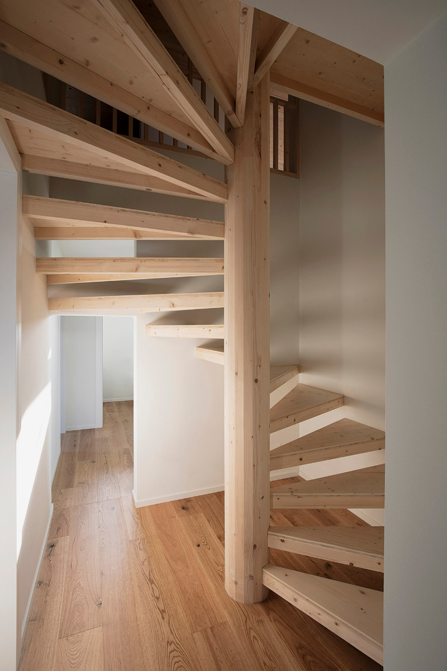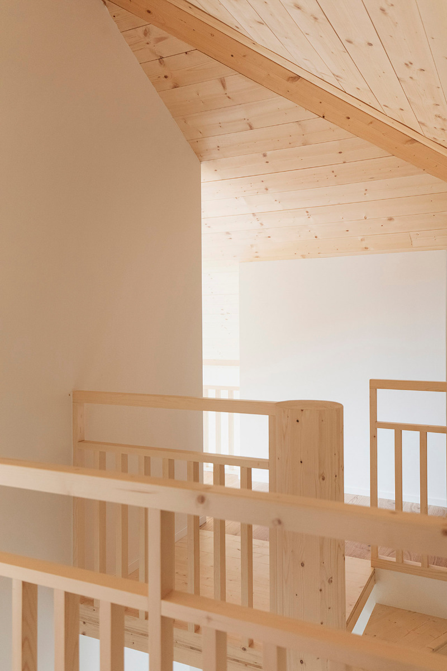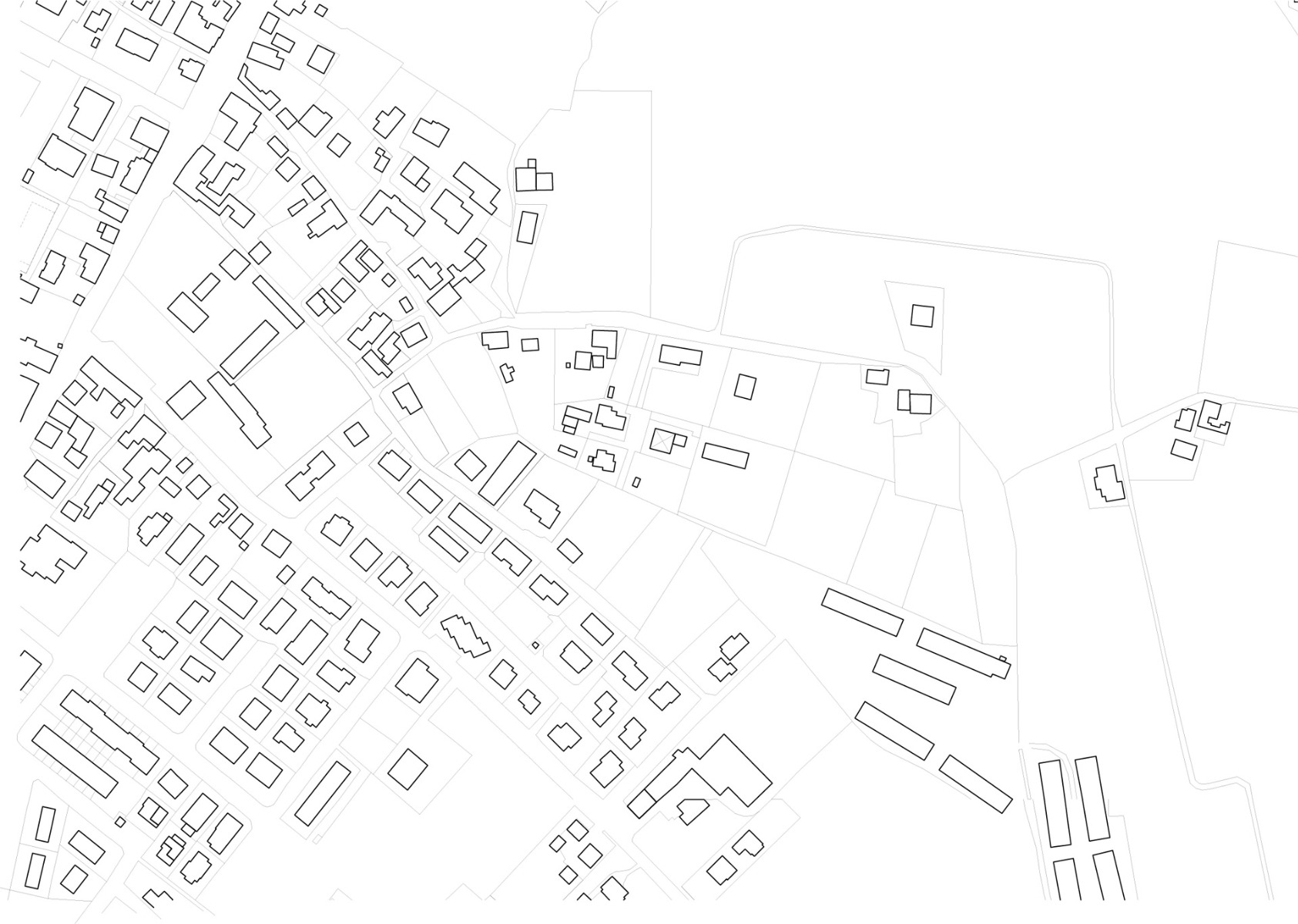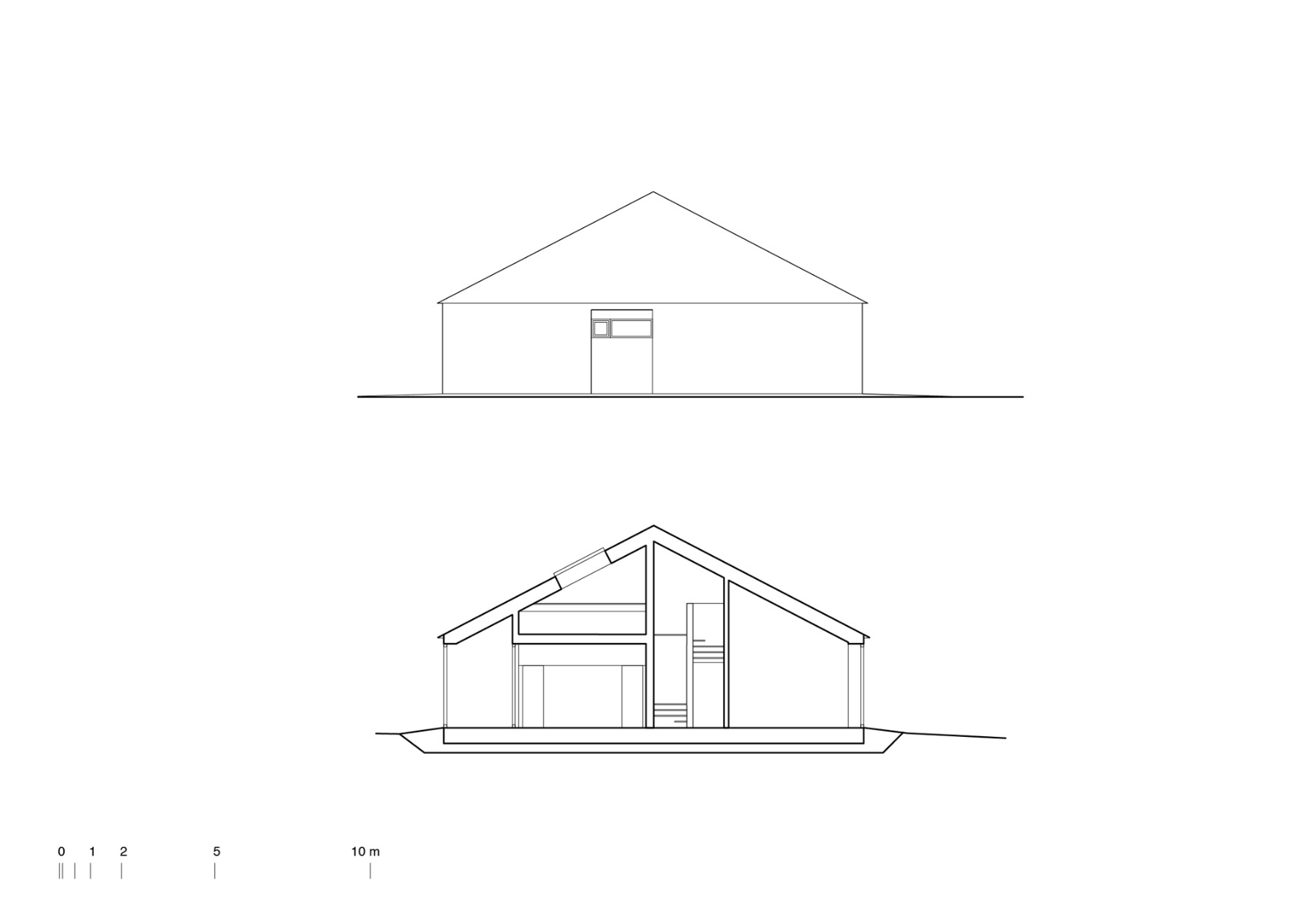A wooden structure with straw-bale insulation
Residence Near Vicenza by Jimmi Pianezzola

Perfect symmetry characterizes the single-family home north of Vicenza. A Renaissance villa inspired the shape and layout of the house. © Alberto Sinigaglia
The town of Dueville, whose population numbers just under 15 000, lies a bit north of Vicenza in the densely populated landscape of the Veneto. A villa by Palladio still stands here; a further patrician residence was built in the Palladian style in the 18th century


On the south side, a glazed conservatory stretches across the entire front of the building. © Alberto Sinigaglia
For the single-family home tellingly known as Villa No. 3, architect Jimmi Pianezzola from Vicenza chose another Renaissance building as a model: Villa dei Vescovi, which was designed by the architect Giovanni Maria Falconetto and stands in the hills of Padua.
A conservatory beneath a pyramidal roof
Both the square floor plan and the pyramid-shaped roof of the new house were derived from this reference. Pianezzola has replaced the portico that graces the home’s historical model with an unheated conservatory. Behind this, a living space featuring an open kitchen extends over most of the width of the house, flanked only by a laundry room and a porch.


To the north, the house is closed off with plastered facades and a simple roof of corrugated metal sheeting. © Alberto Sinigaglia
Simple details, symmetrical shape
Bluish-white plastered facades, floor-to-ceiling aluminum windows and a roof of corrugated metal sheeting without eavestroughs determine the unadorned exterior of the house. The north side is home to two bedrooms and a study. The two entrances, which are somewhat recessed, lead into the house from the east and west.


The south-facing conservatory acts as a thermal buffer. © Alberto Sinigaglia


The bedrooms are on the north side. © Alberto Sinigaglia
A traditional model for a climate-control approach
In this house the construction, spatial concept and climate-control approach go hand in hand. The wall delimiting the living room from the conservatory consists of uninsulated solid wood; in the winter, it becomes an effective heat store. In the summertime, the deep roof protects the house from excessive solar irradiation. For the ventilation, Pianezzola adapted three concepts from the Renaissance villa: cross-ventilation from south to north, stack ventilation with thermal buoyancy via a roof window and air supply through underground ducts that have been laid in the foam-glass gravel insulation beneath the floor slab.


Wood and straw are the primary building materials for the facades and roof. © Jimmi Pianezzola


The highest point of the roof surfaces rests on a solid-wood wall panel. © Jimmi Pianezzola
Wood and straw
The exterior walls and roof of the house consist of prefabricated wooden elements with straw-bale insulation. The highest point of the roof surfaces rests on a solid-wood wall panel; Pianezzola likens this to a totem pole. A spiral stairway at the centre of the building leads up to the mezzanine, which was conceived as an entirely open level with no partition walls.
Architecture: Jimmi Pianezzola
Client: private
Location: Dueville (IT)
Structural engineering: Costante Bonacina, Arpostudio
Contractor: Casalogica



