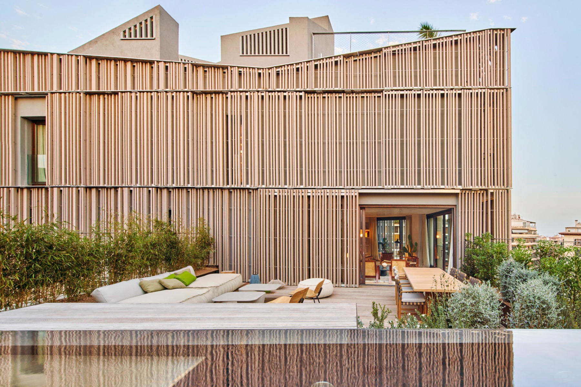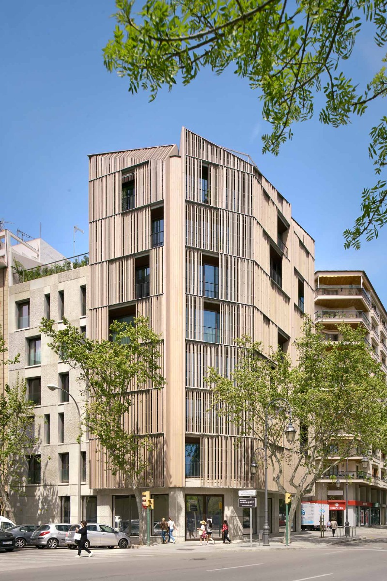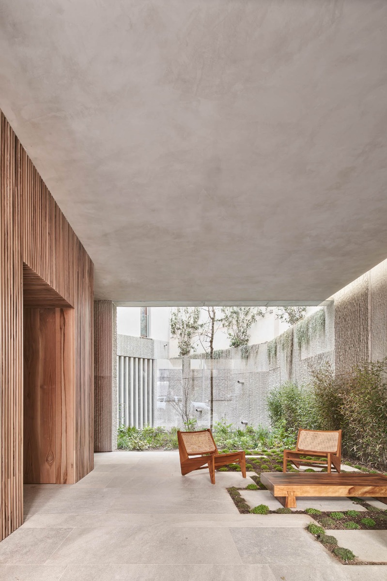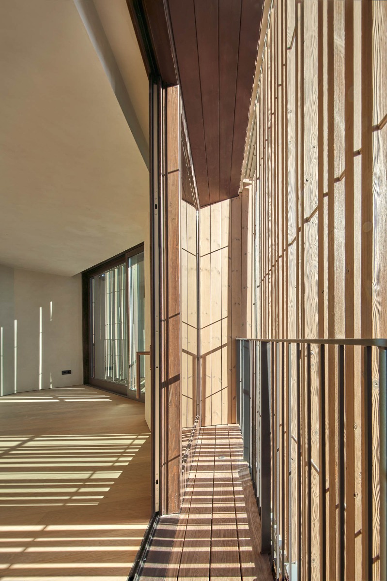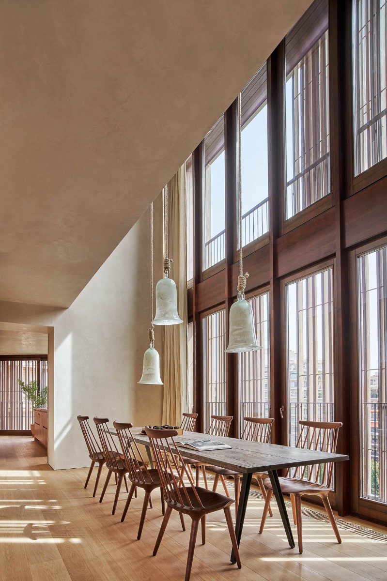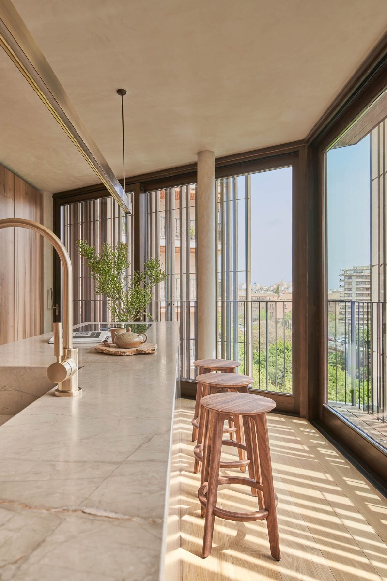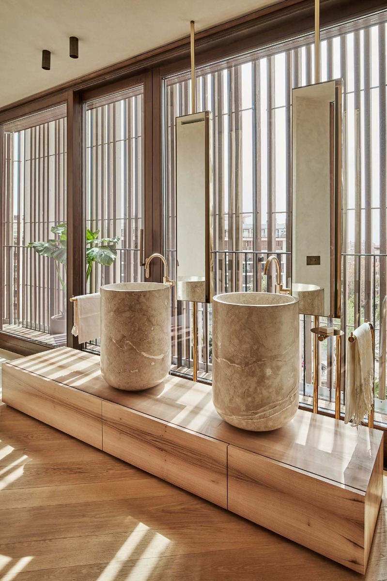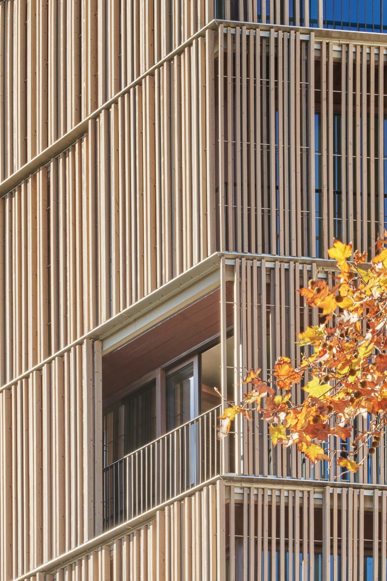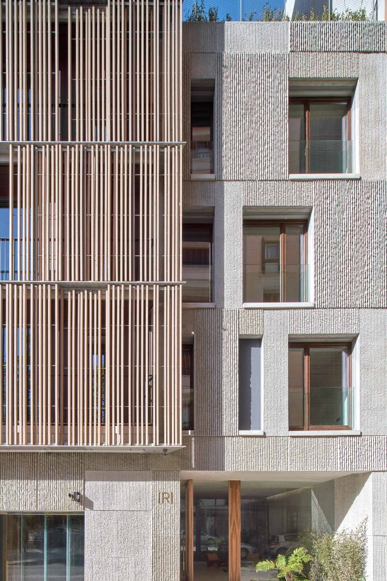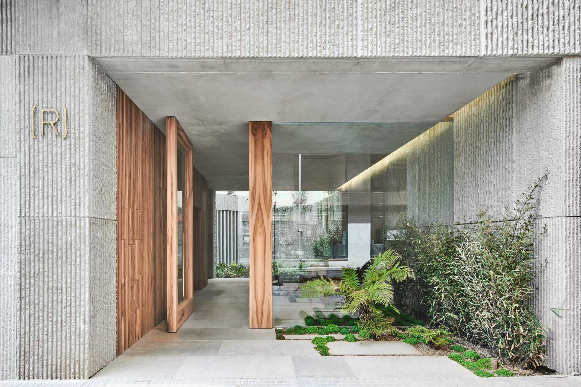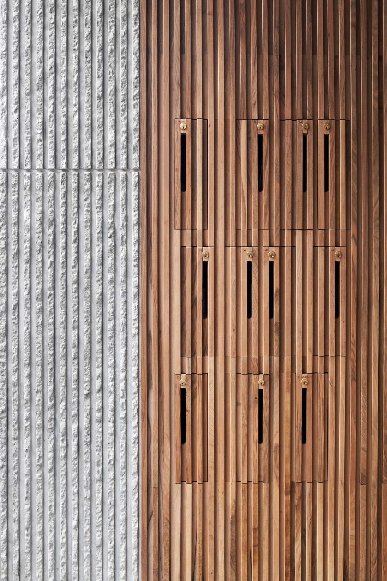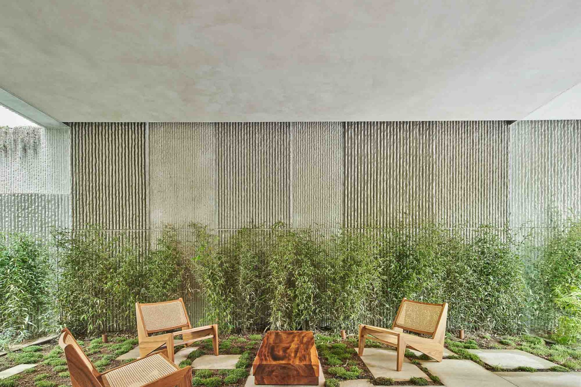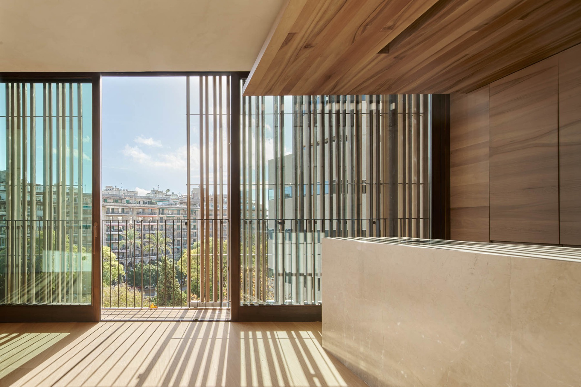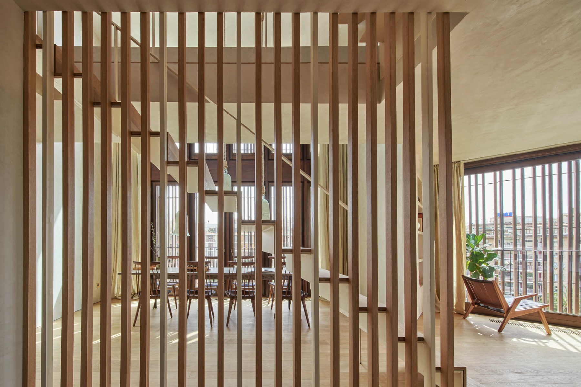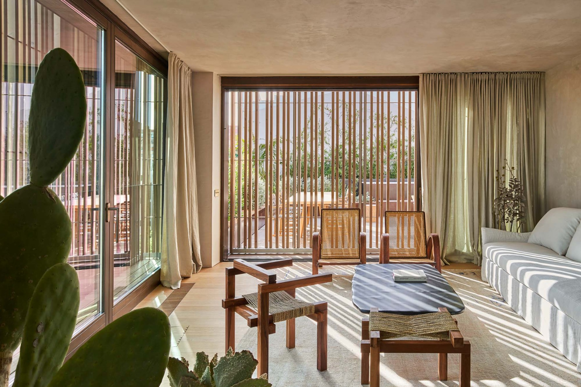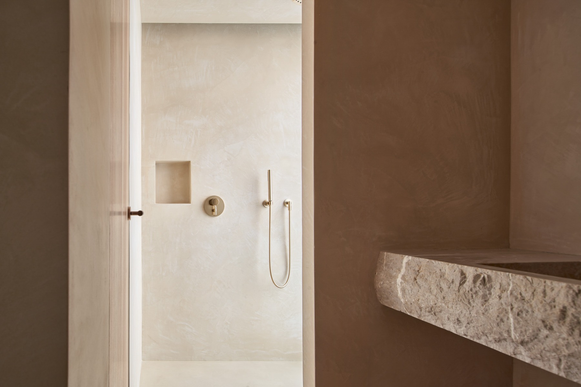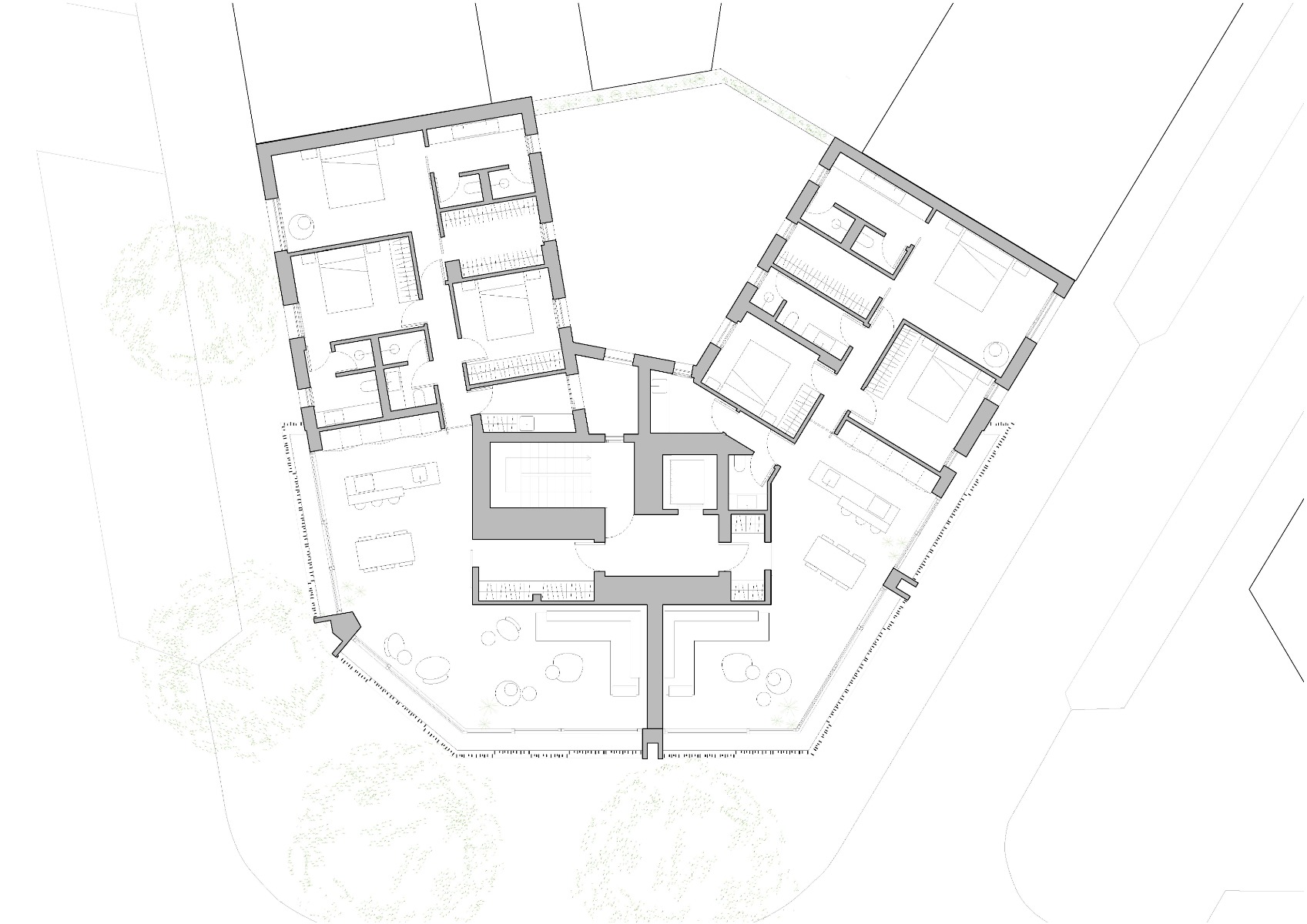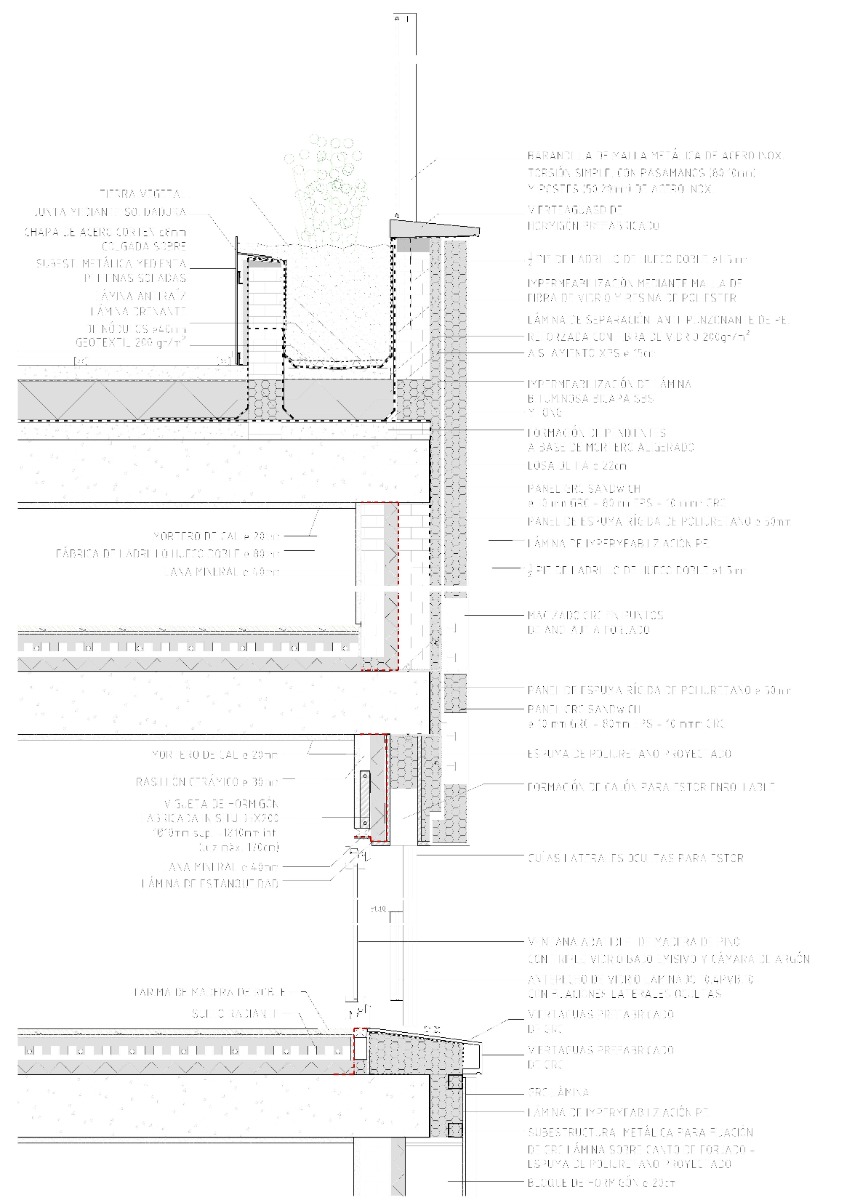A luxury passive-energy building
Apartment Building in Palma de Mallorca by Ohlab
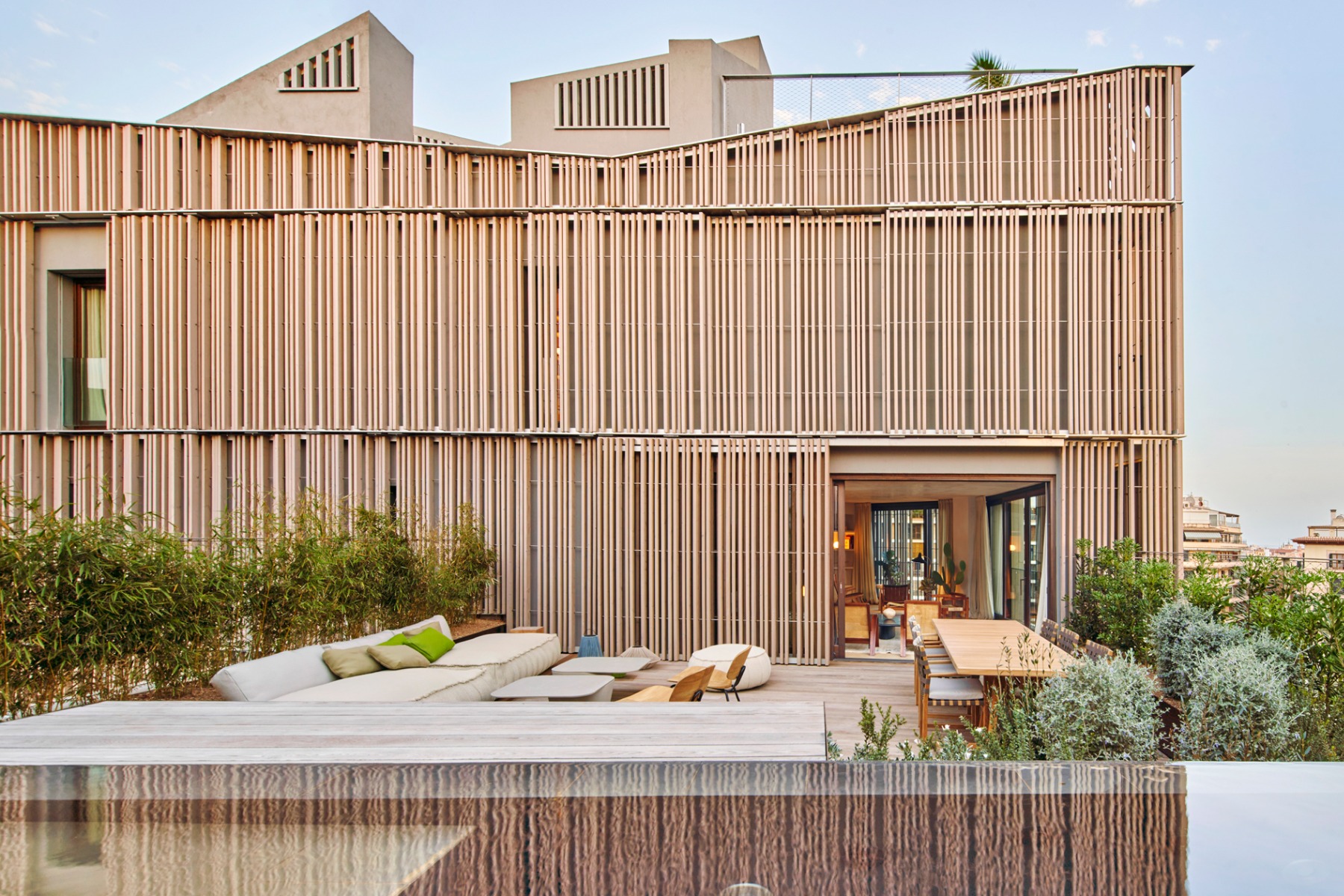
Residential house in Mallorca, © José Hevia
This towering corner building stands in an exposed spot in the centre of Palma. It offers its residents top energy efficiency and a fine palette of natural materials. The house has nine flats altogether. Three of these are penthouses, each of which enjoys a planted rooftop terrace and pool. The ground floor is used as an office.


Sunshades made of wooden slats and vertically-textured surfaces of glass-fibre-reinforced concrete integrate the new building into its urban, yet green surroundings. © José Hevia
Living in the centre
To the east, the new building abuts on the Paseo Mallorca, a lushly planted main traffic artery in the centre of the city. The living spaces open onto this road with generous glazing and adjustable sliding shutters of wooden slats. For the bedrooms, the architects designed perforated facades with a surface reminiscent of ridged natural stone. In reality, the surface comprises insulated sandwich panelling with surfaces of glass-fibre-reinforced concrete that have been mounted onto a double-shelled masonry structure.
Vegetation, wood and concrete characterize the lobby as well. Frameless panes of glass delimit this area from the road and the inner courtyard, which extends over two levels into the first basement floor, where an in-house spa featuring a fitness room and a shared pool is available to residents. The building even has a three-storey underground garage that is accessible via car lift.


A space like the outdoors: frameless glass panes are all that separate the lobby from the courtyard and the road. © José Hevia
Top energy efficiency
The architects carried out detailed computer simulations to support solar irradiation and shading. Like all passive-energy buildings, the ventilation here works in conjunction with a heat-recovery system. The air-exhaust vents are practically invisible as they are concealed in ceiling slits. In contrast, the large facade openings facing the courtyard and road enable natural cross-ventilation, particularly by night.


In the penthouses, some of the living spaces have two storeys. © José Hevia


Untreated wood, natural stone, lime plaster and bronze are the defining materials of the interior spaces. © José Hevia
Natural materials for the interior
For the indoor spaces, the architects chose untreated natural materials to a great extent. Uncoated lime plaster, natural-stone surfaces, built-in cupboards of solid cedar as well as luminaires and fittings of bronze give the penthouses in particular their unique ambience.
Architecture: OHLAB / oliver hernaiz architecture lab
Client: Ramis Promociones
Location: Pg. de Mallorca, 15, 07011 Palma, Illes Balears (ES)
Structural engineering: HIMA Estructuras
Civil engineer: Bartolomeu Tous
Landscape architecture: Jonathan Bell
Building services engineering: AMM Technical group
Energy counselling: José Manuel Busquets, Anne Vogt
Timber facade, consultancy and installation: Grupo Gubia



