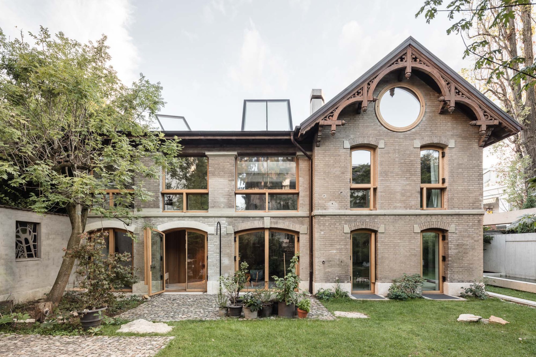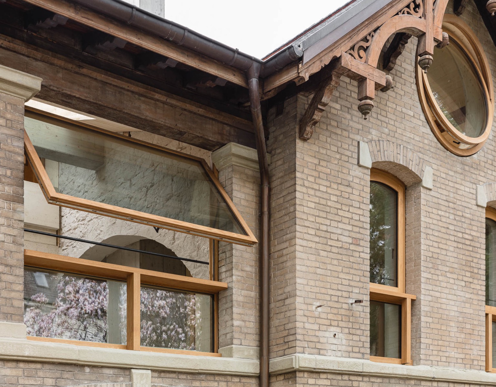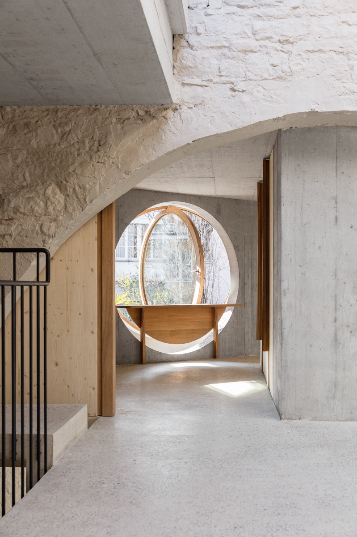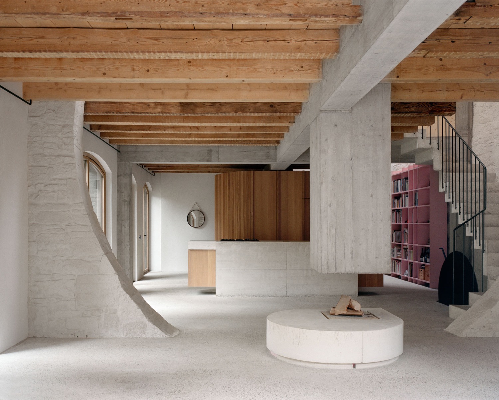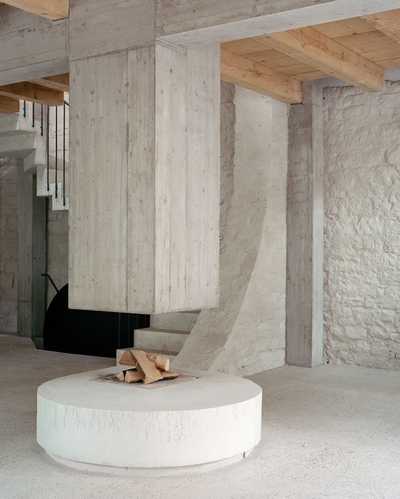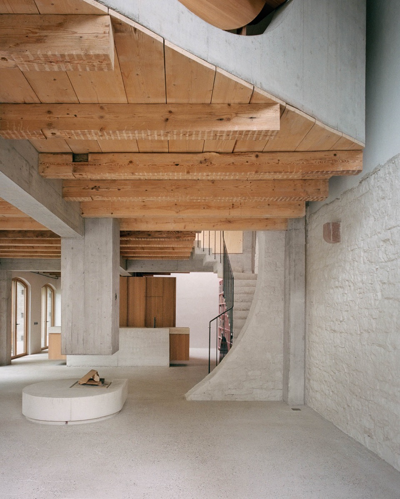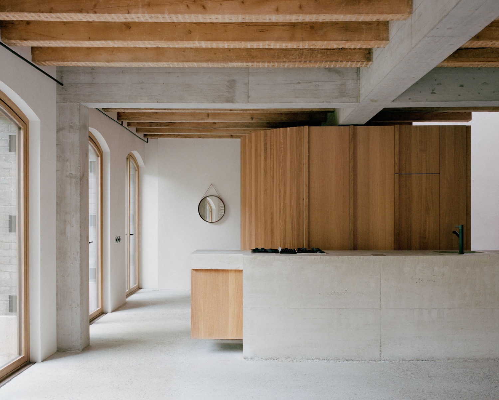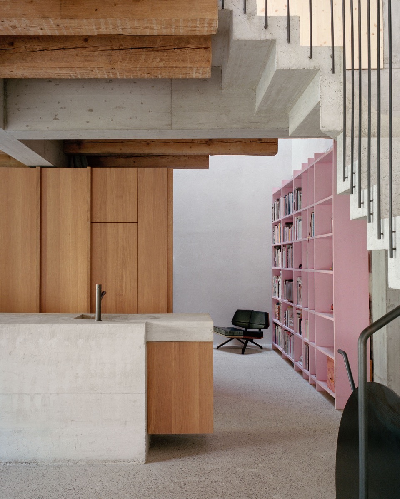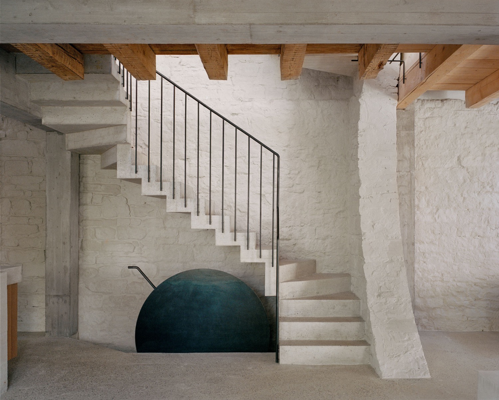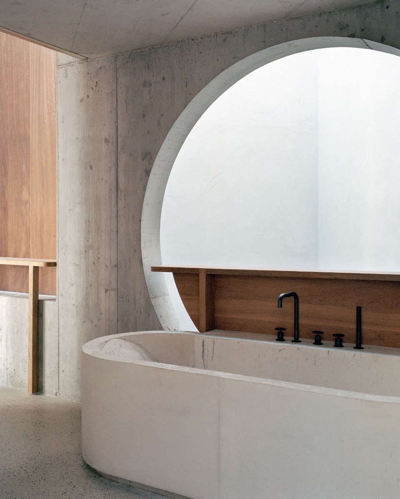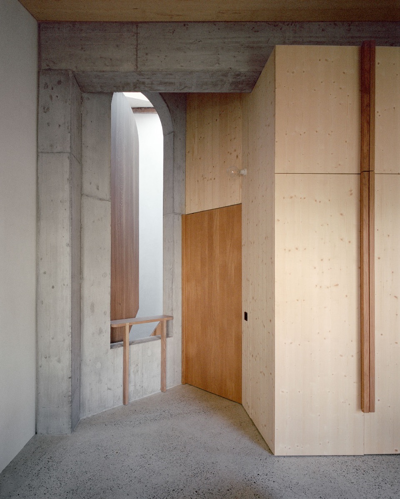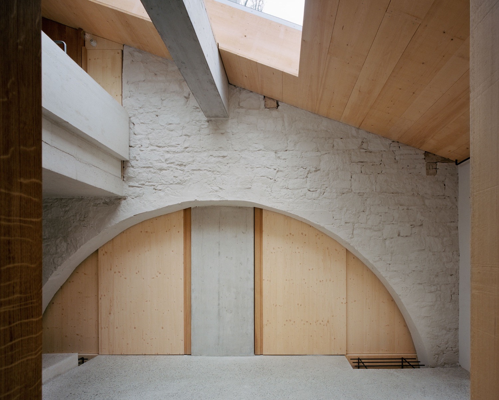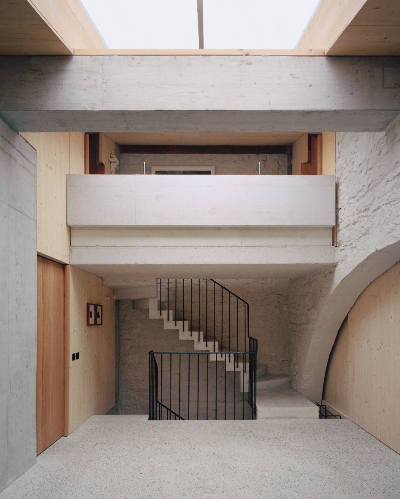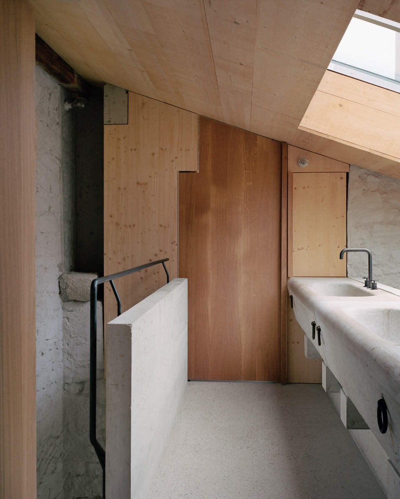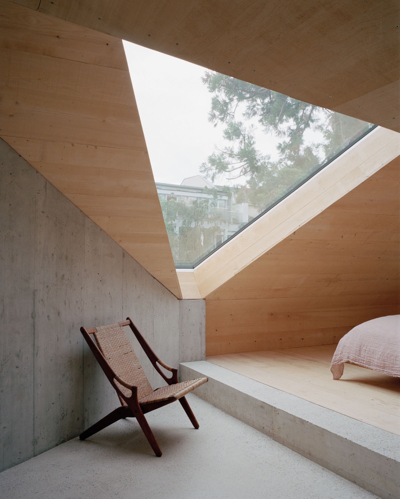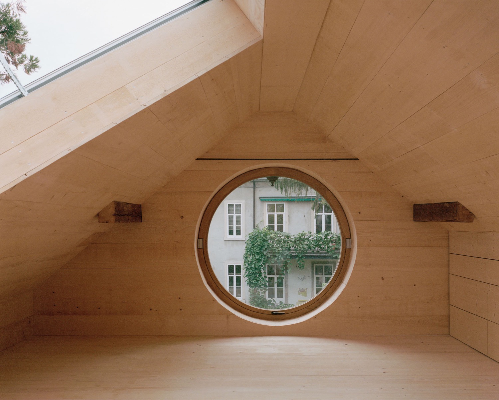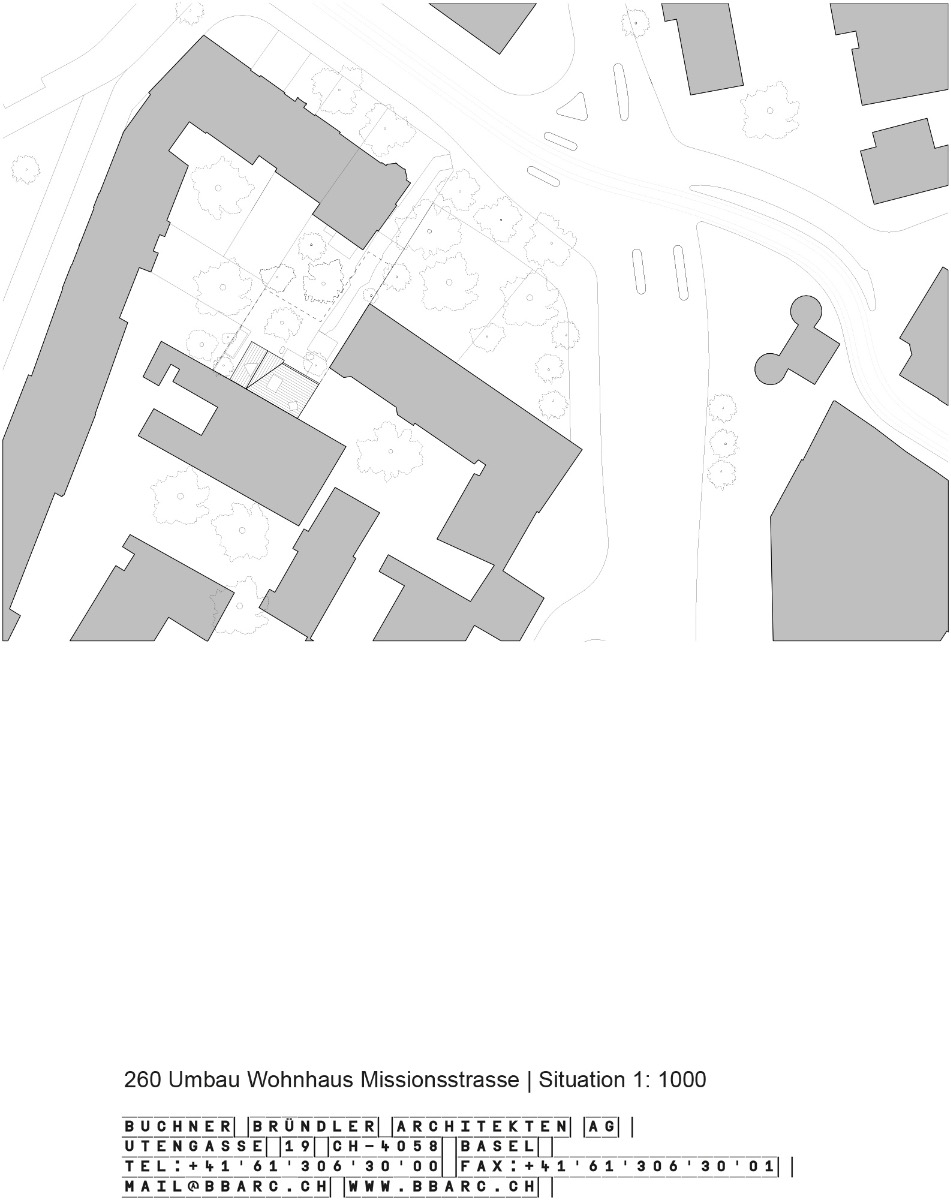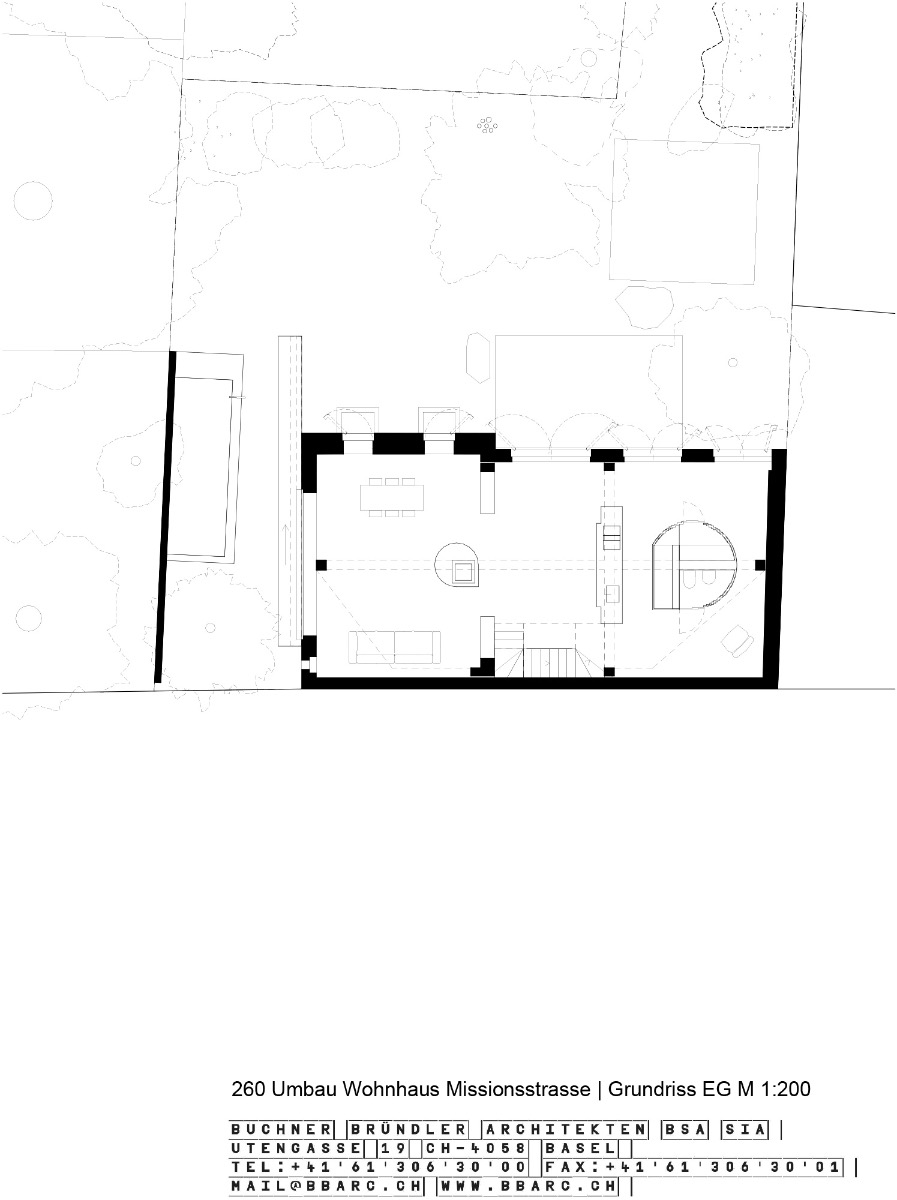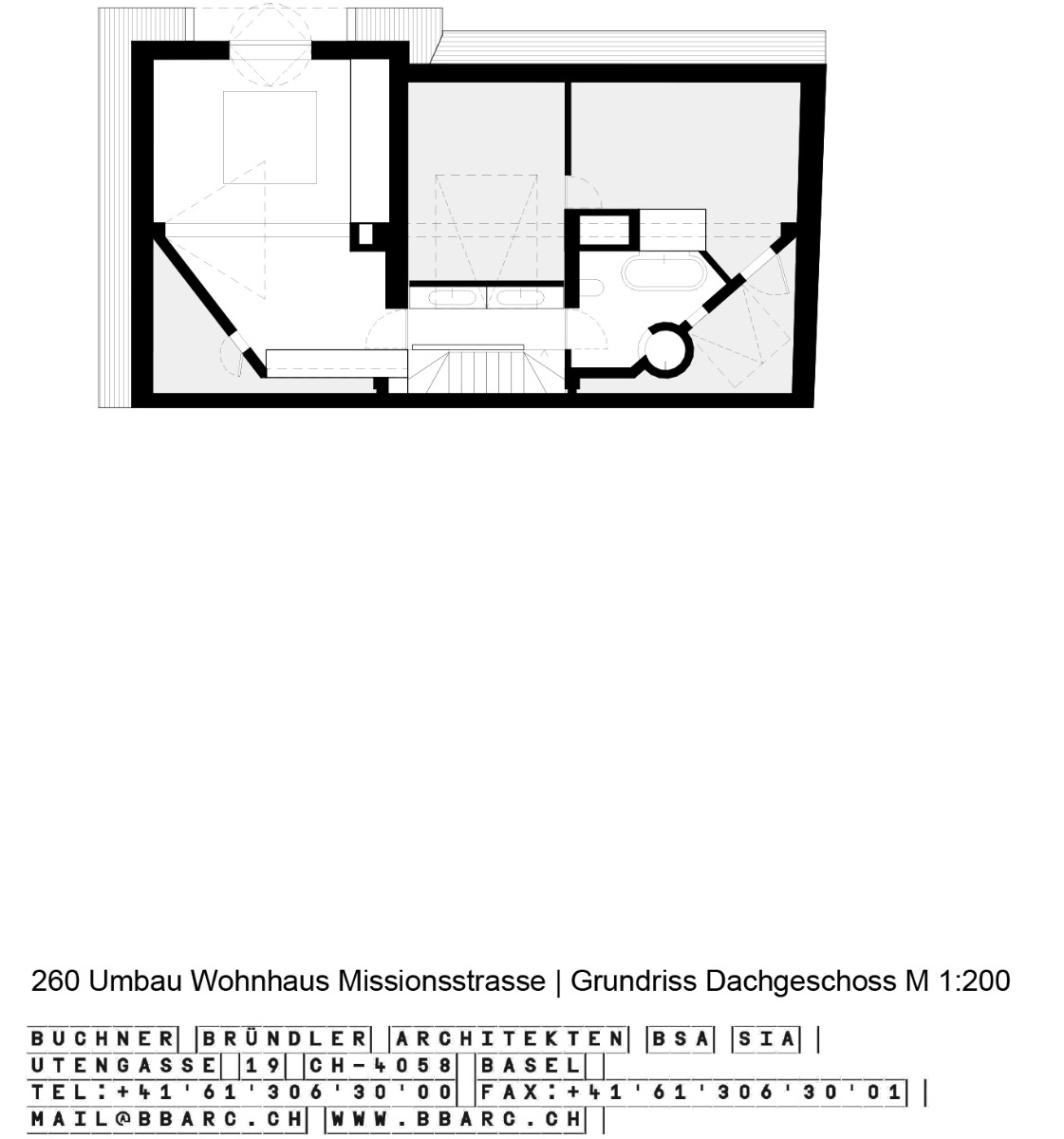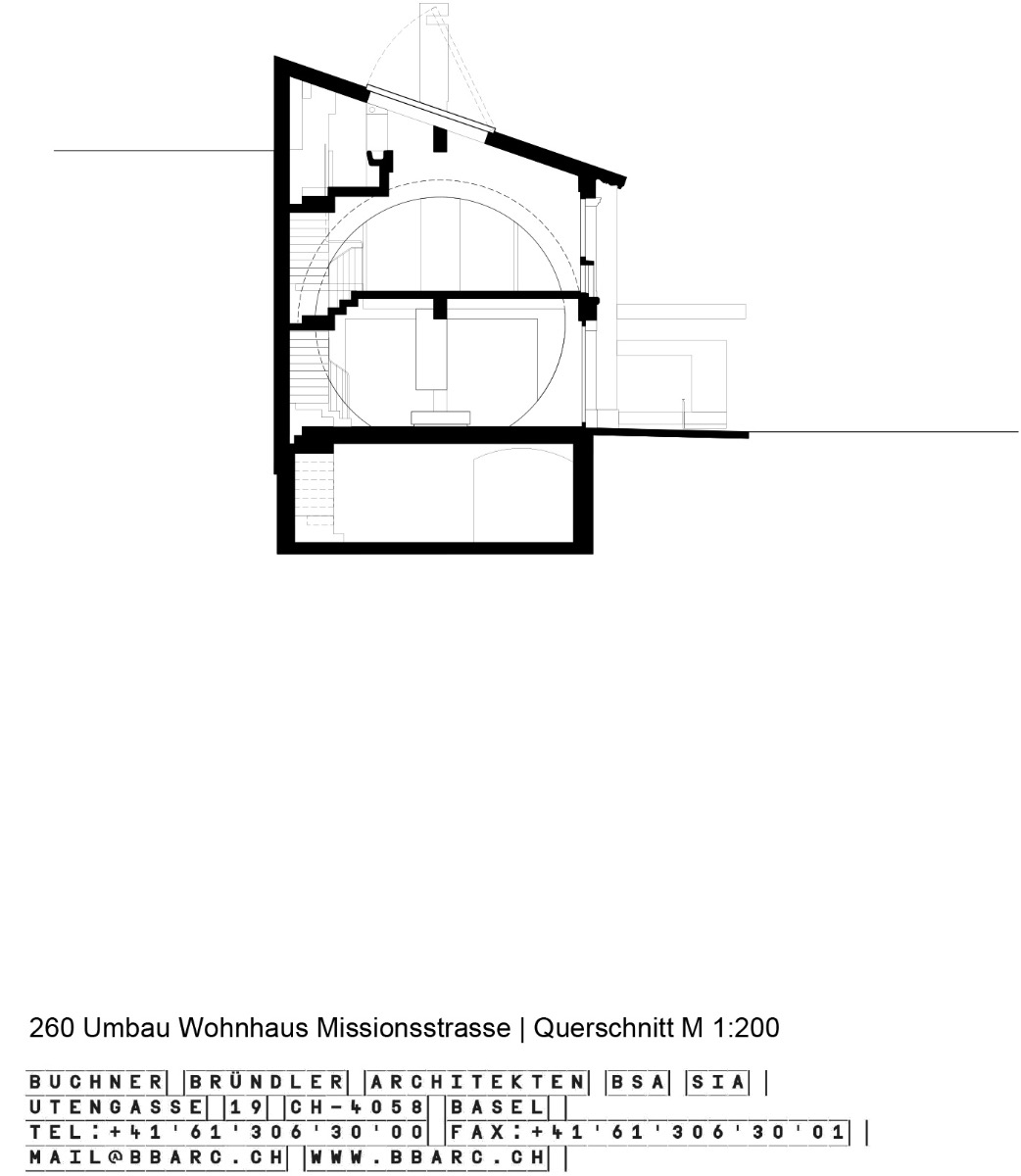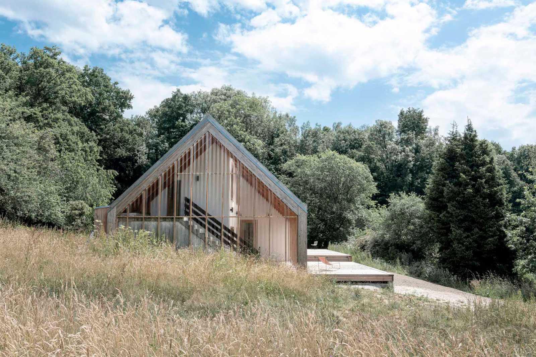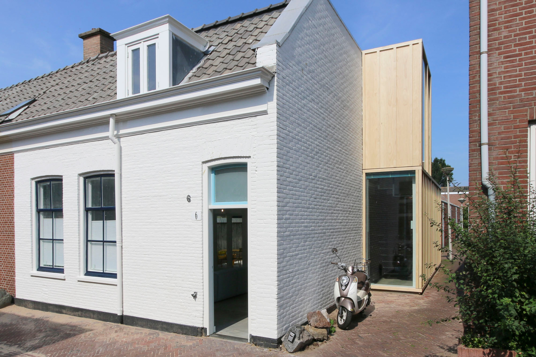Radical renewal of a carriage house
The Missionsstrasse House in Basel by Buchner Bründler

Residential building Missionsstrasse in Basel, © Maris Mezulis
With targeted yet radical alterations, Buchner Bründler Architekten have made inhabitable an old carriage house in the middle of Basel. The main focus of this project was letting daylight into the interior spaces.


Inside, exposed concrete, fir and oak wood, and slurried natural stone surfaces characterize the room's atmosphere. © Rory Gardiner
The building stands in a green courtyard near the Spalentor, directly west of Basel’s Old Town. It once belonged to a villa that has since been torn down. It was originally divided into a side wing with stables, a carriage room and a hayloft, all of which were covered by a pent roof, and a gable-ended residential section. As the house abuts the neighbouring firewalls to the southwest and southeast, these areas had no windows; moreover, none could be added. Over the course of the renovation, this made it all the more important to create enough large openings in the roof, facade, interior walls and ceilings to let sufficient light into the building.
A hybrid structure
With a round cut-in that extends over two storeys in the dividing wall, Buchner Bründler have joined the two parts of the house to make a single unit. In the two rear corners of the house, the ceilings recede diagonally from the exterior walls, allowing two building-high atria with triangular footprints to be created. These are lit from above by skylights that are triangular as well.


© Rory Gardiner
This work was possible only because the architects reinforced the existing structure from the inside with a sort of “house within a house” of concrete. Even the joist ceiling of the ground floor was upgraded into a hybrid ceiling with a thick layer of concrete topping. This created a table-like structure that holds up the house from the inside, including the concrete fireplace, which hangs into the living space from the ceiling.


In the living room, a concrete fireplace hangs down from the ceiling. © Rory Gardiner
Open for living
With a large porthole window in the gable facade of the residential wing, the circle motif continues on the outside of the house as well. Even in the former stable, the existing facade openings have been enlarged, while new ones have been added. All the same, the result is harmonious – certainly due also to the wide oaken window frames that coordinate well with the brown cement-stone facades. The ambience inside the house is determined by exposed concrete, spruce, oak, surfaces of whitewashed natural stone and of course the unexpected perspectives and surprising vistas created by opening up the spatial structure.
Read more in Detail 10.2023 and in our data bank Detail Inspiration.
Architecture: Buchner Bründler Architekten
Client: private
Location: Missionsstrasse, Basel (CH)
Structural engineering: Schnetzer Puskas Ingenieure
Contractor: Mentil Maiorano



