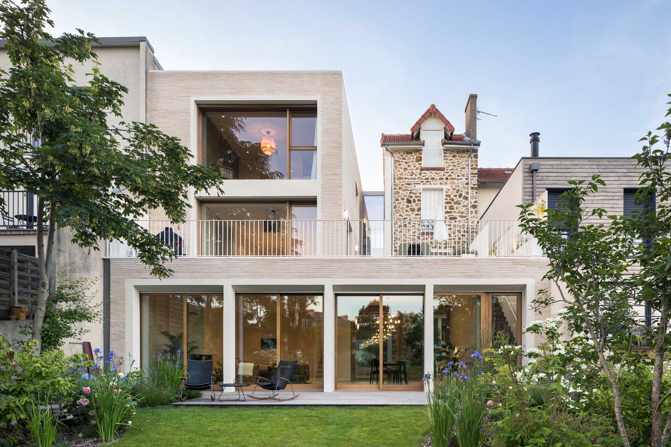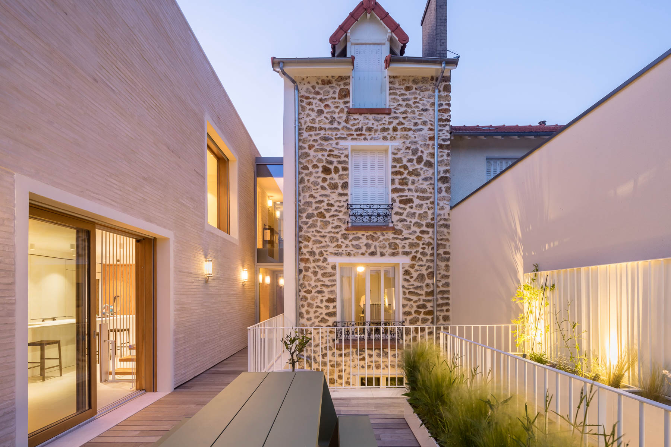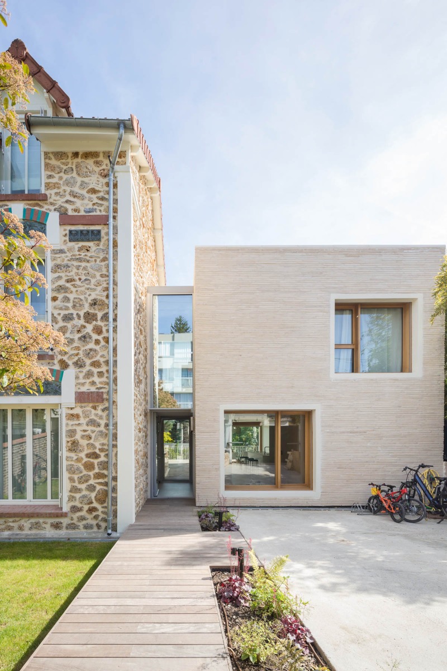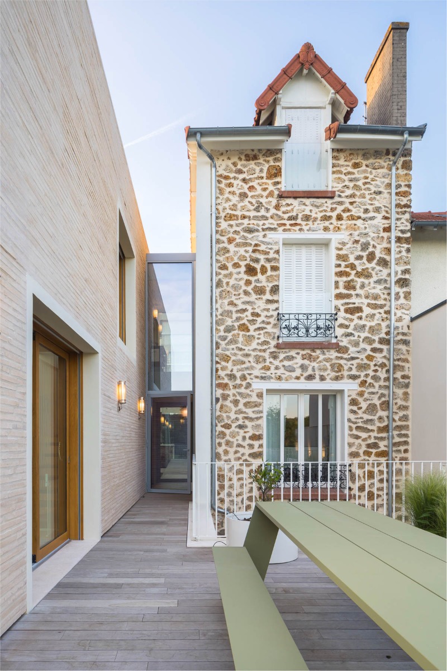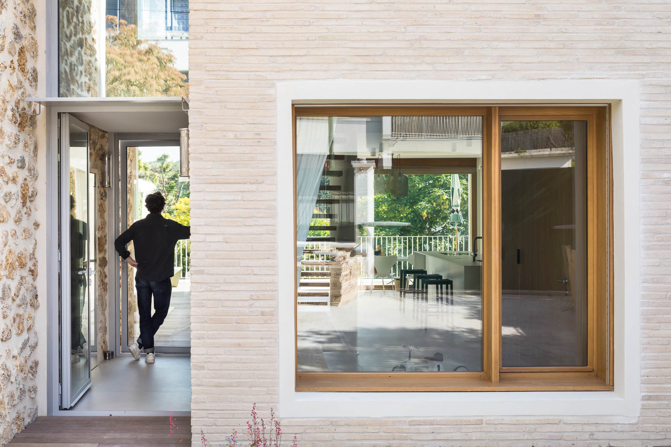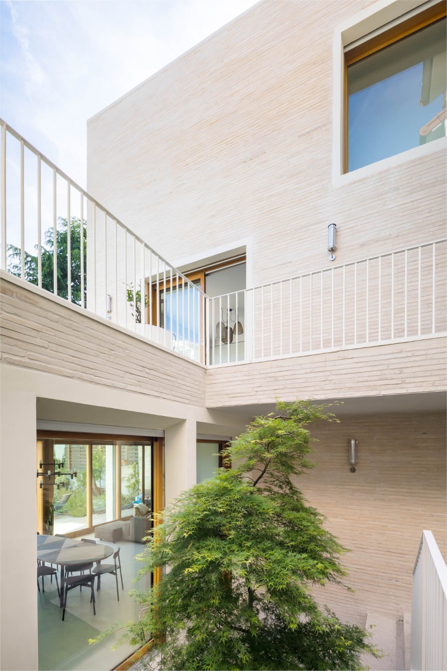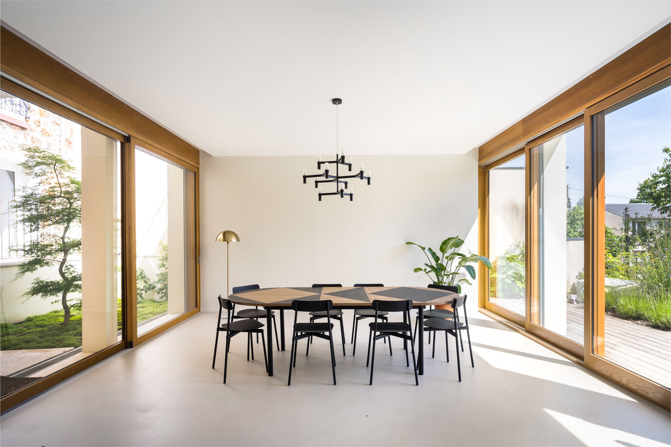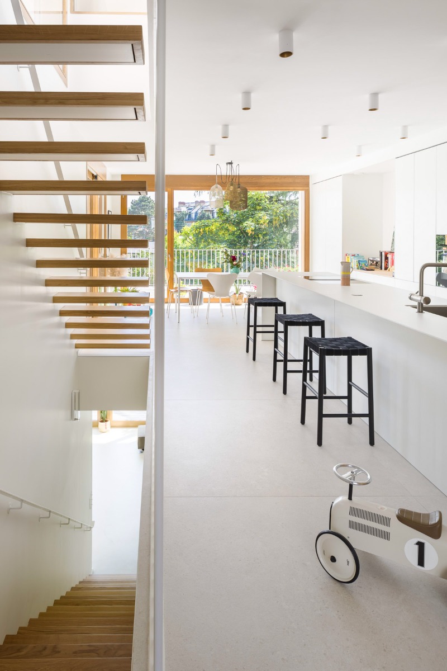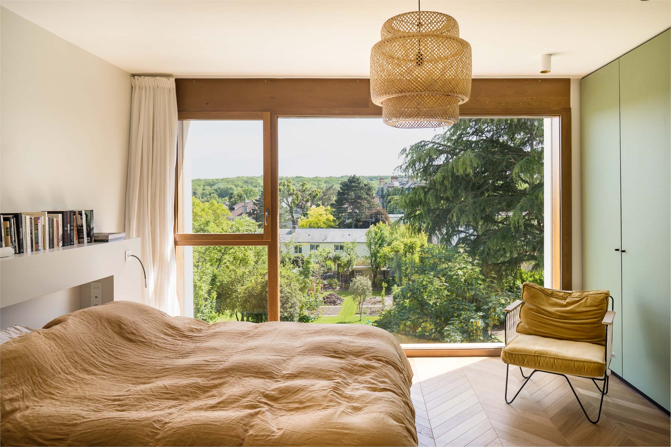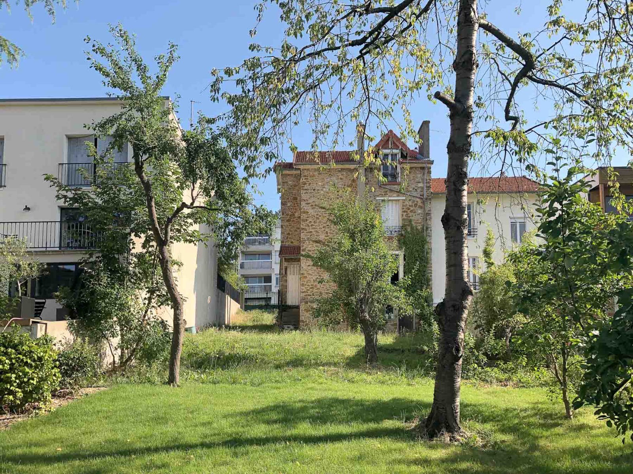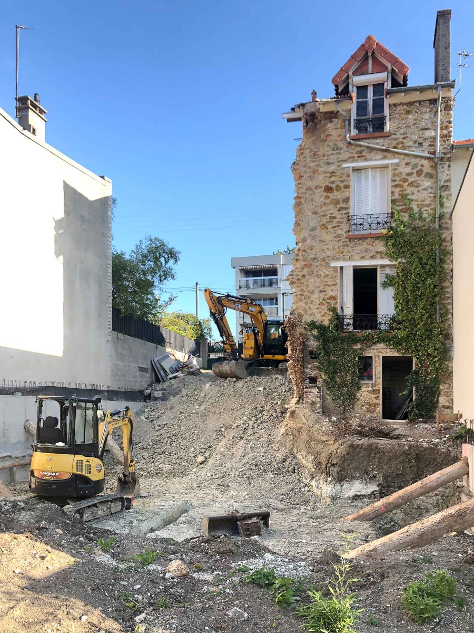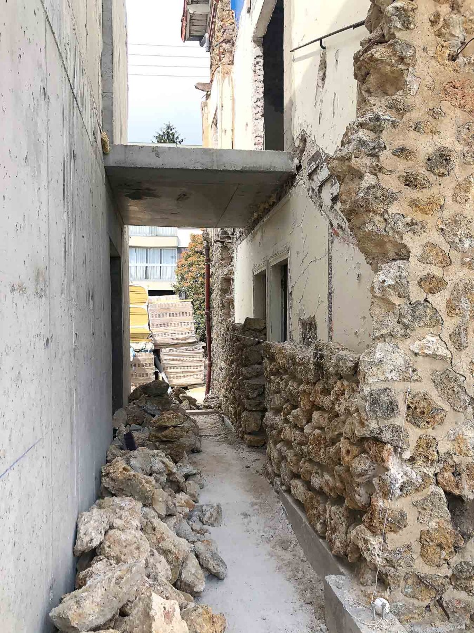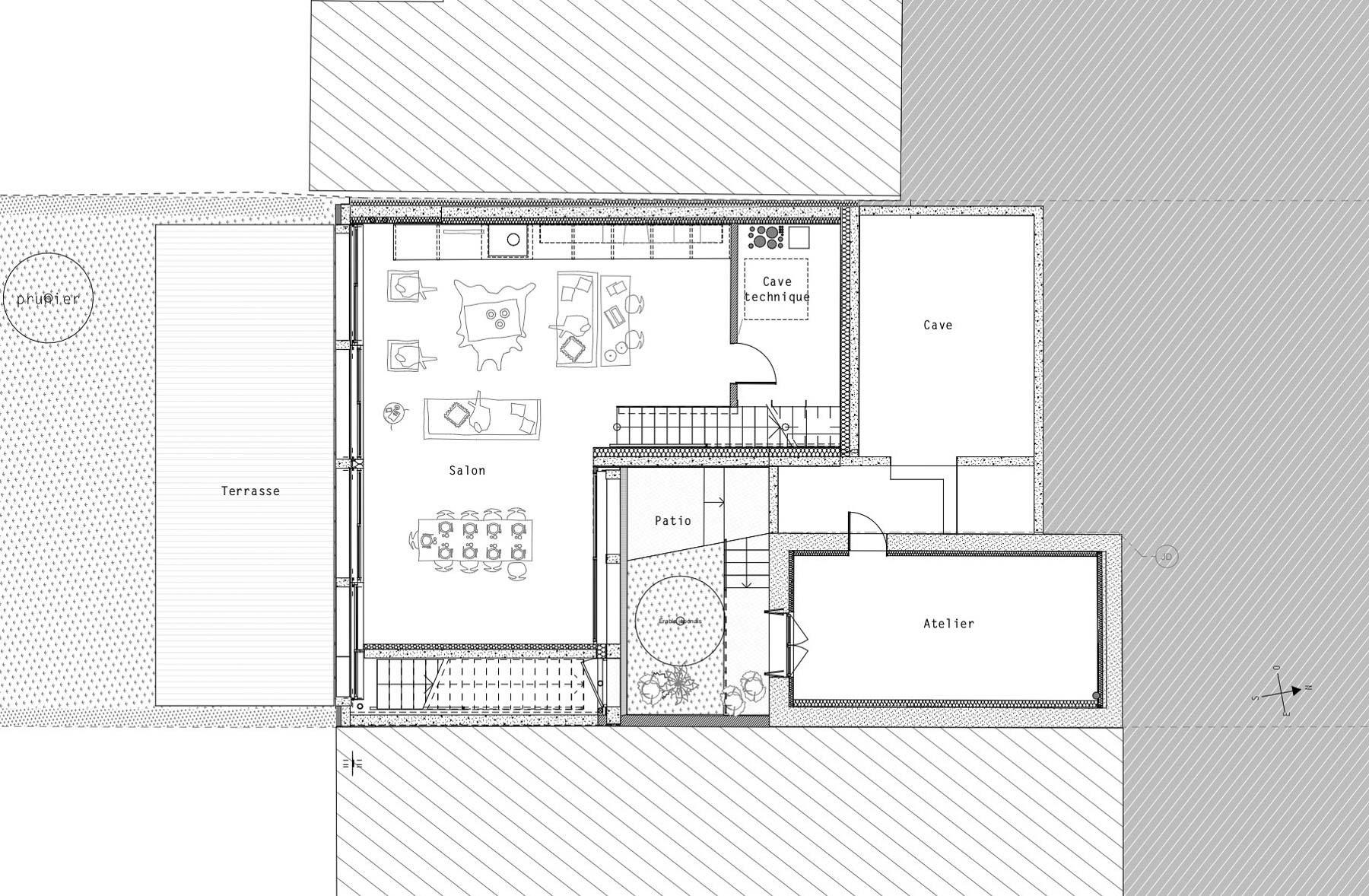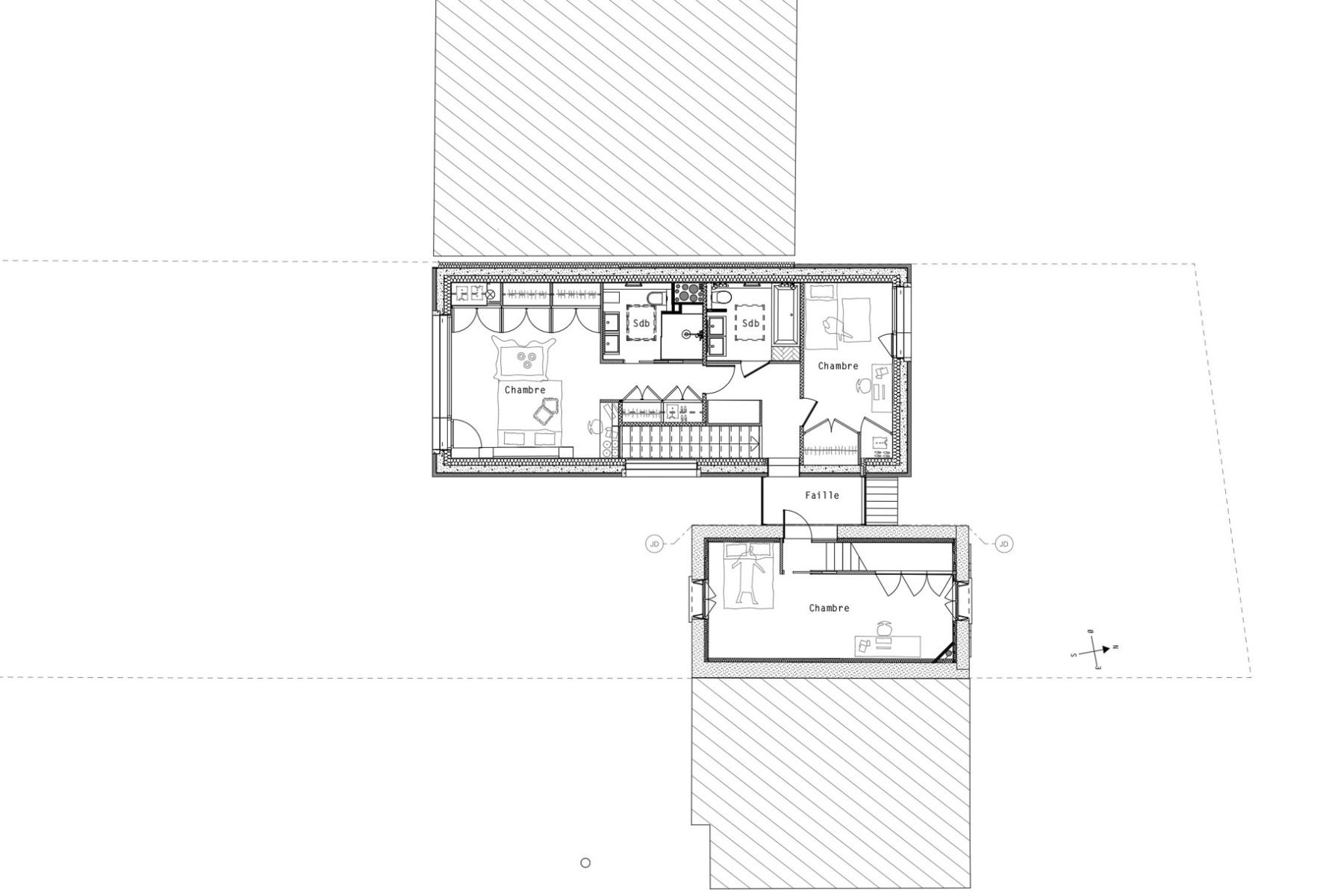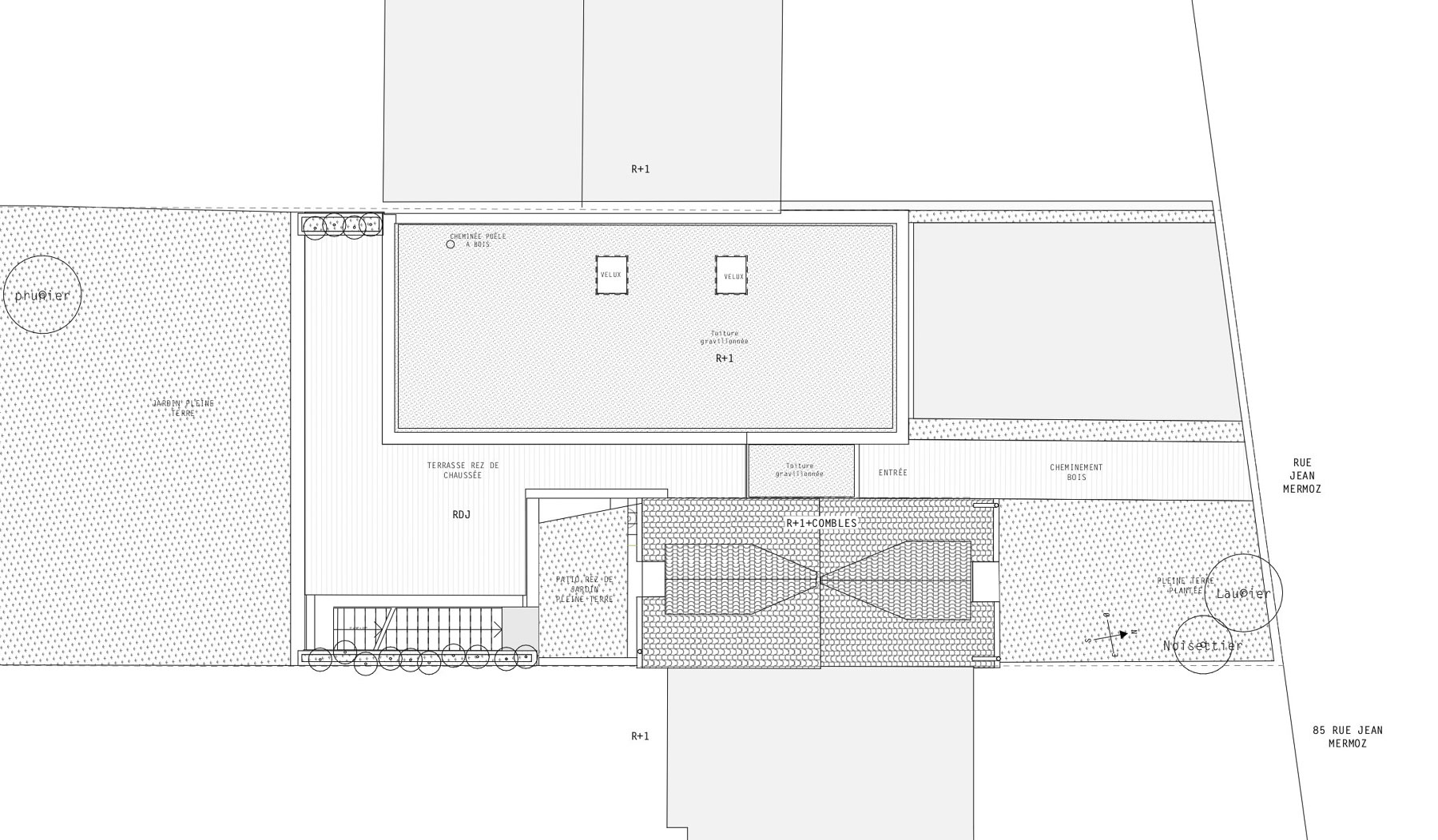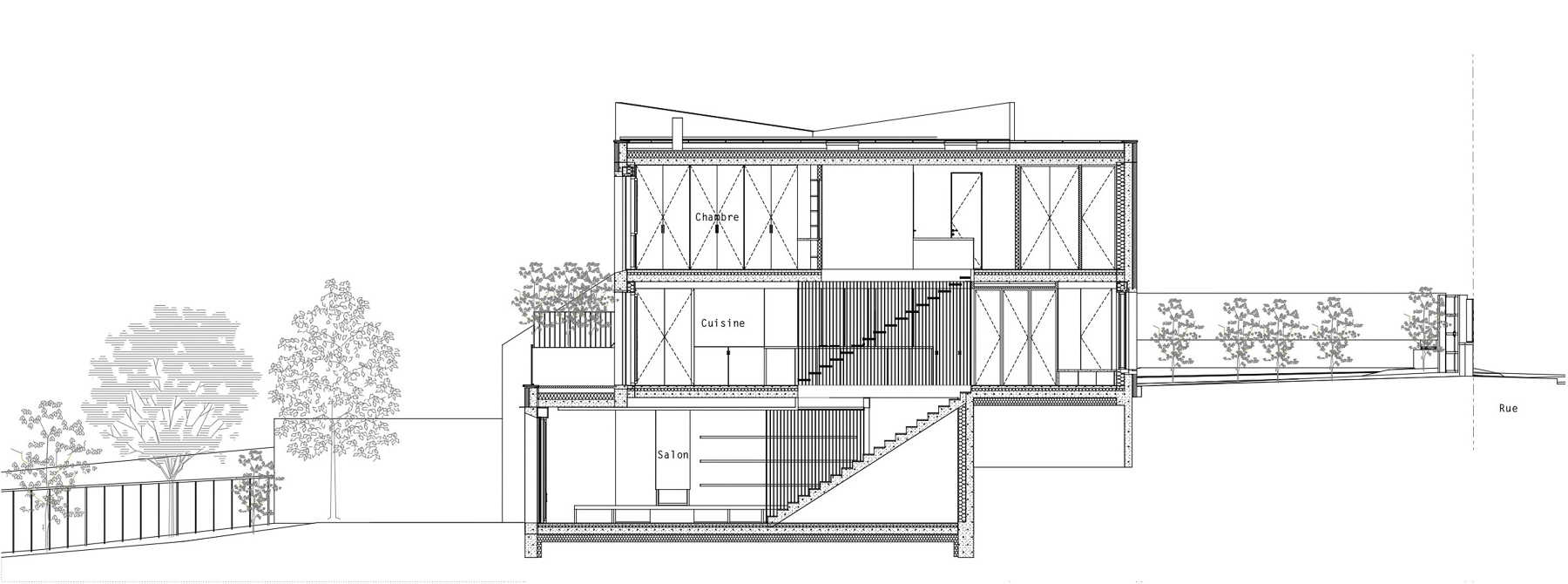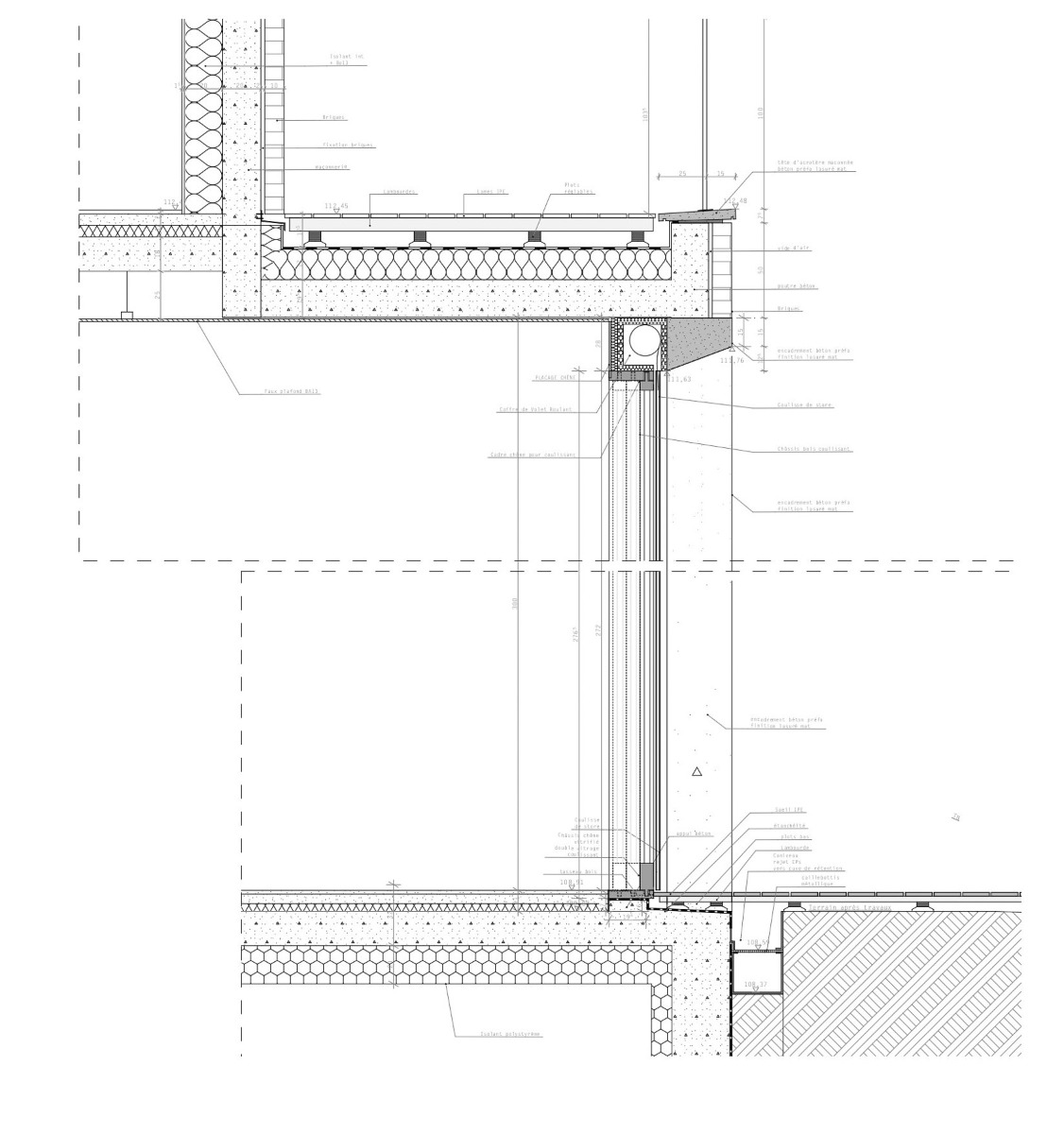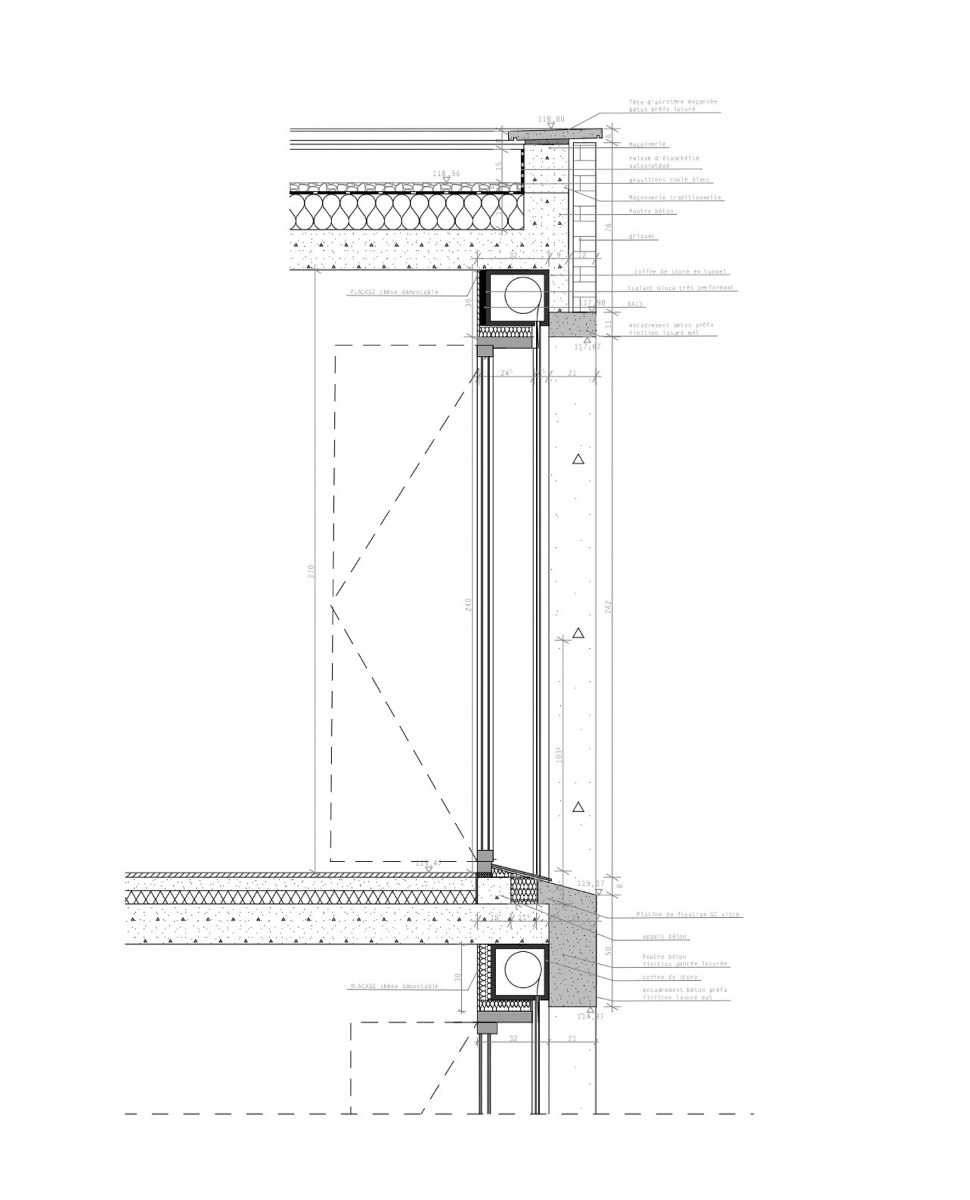Existing structure halved, space gained
Extension to a House near Paris by Hemaa Architectes

The addition forms an L-shape around its historical neighbour, which has been halved. Half of the garden-level living space has been set into the terrain. © Sergio Grazia
A narrow house featuring quarrystone walls, a low-slope saddle roof and a neighbouring building only on one side: until a few years ago, this was the image presented to passers-by in a quiet residential area southwest of Paris. Hemaa Architectes have halved the existing volume by tearing down the somewhat angular foyer and preserving only the more presentable portion of the house.


The streetside view of the house is more modest. Beige-coloured brickwork and white window frames allow the old and new portions to appear as a single unit despite all their differences. © Sergio Grazia
The lot, which slopes noticeably towards the garden, has been filled with an L-shaped addition whose entire garden-level width opens onto the green. This area is home to the clients’ living room. The two recessed upper levels take up the building line of the neighbouring house to the left.
Rubble meets brickwork
A glazed connector now links old and new; it also acts as a distribution space and vestibule. The architects used the stones from the demolished building to close the front of the old building with the same material. The new building, on the other hand, is clad in beige brickwork. Facing the street, it takes a step back from its historical neighbour and, with its two levels, gives a more modest impression.


Only a glazed connector joins the two building parts. Otherwise, they are separate on all levels – this allows enough daylight to enter. © Sergio Grazia
With the exception of the glazed connector, the old and new structures are clearly separate. A small atrium allows daylight into the lower level of the existing building, where a studio has been set up. One storey up from this, at street level, the architects have created a terrace on the roof of the living area.


The kitchen allows views from the street all the way through to the garden. © Sergio Grazia
The spacious kitchen is also at street level and is accessible directly from the foyer. Large windows allow views from the street all the way through to the garden. Single-flight stairways connect the levels inside.


The courtyard at garden level allows light and air into the lower level. © Sergio Grazia


Inside, the addition is open and transparent. © Sergio Grazia
Terraces and yards
The windows in the addition are framed with white concrete; the casings are of oak. Large sliding doors open the living space to the outdoors. The planted courtyard enables cross-ventilation in the garden level, half of which has been set into the terrain.


Large sliding doors open the living space to the outdoors. © Sergio Grazia
The topmost levels of both the old and new structures accommodate four bedrooms, a shower and a bathroom. These areas are directly linked via the glass connector. While the historical part of the house maintains its introverted character with small window openings, the addition has large indoor and outdoor windows, as well as the open stairway, to ensure vertical and horizontal perspectives.
Architecture: Hemaa Architectes
Client: privat
Location: Rue Jean Mermoz, 92380 Garches (FR)
General contractor: ERC Nogalo



