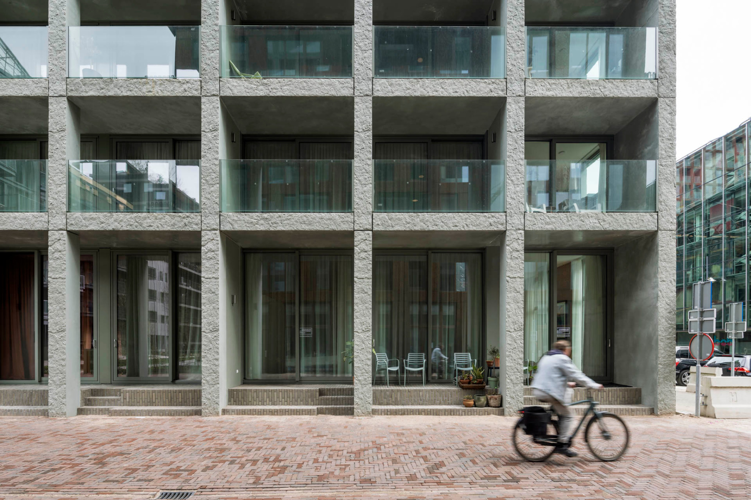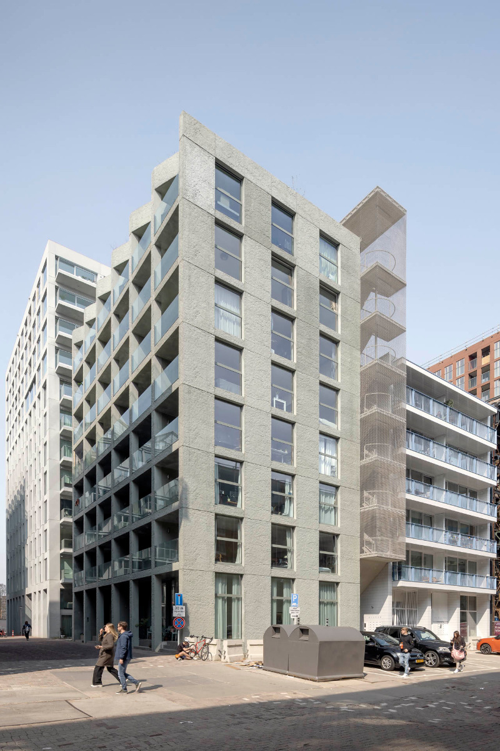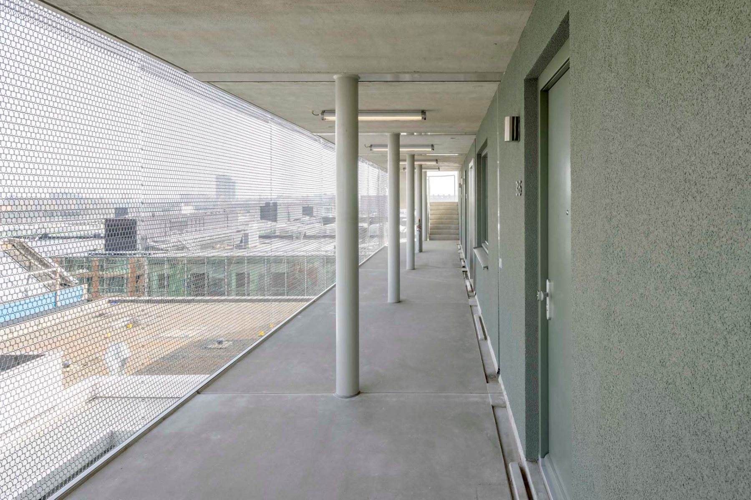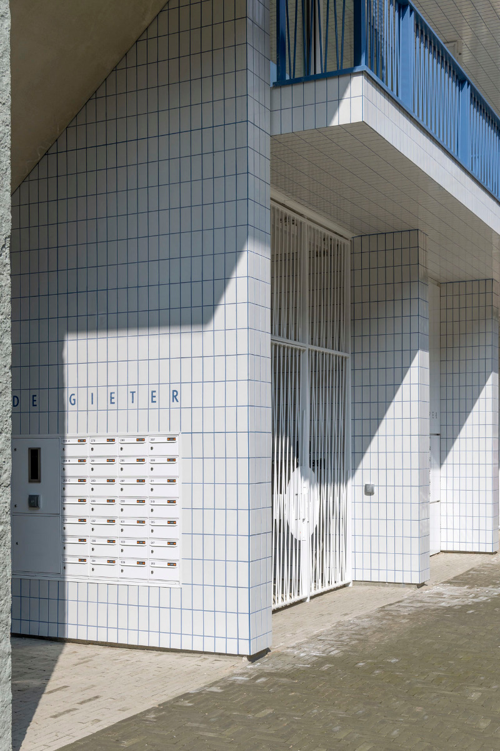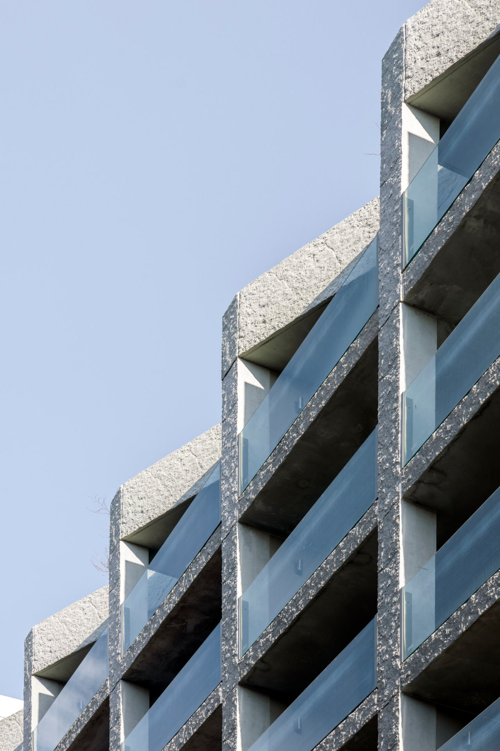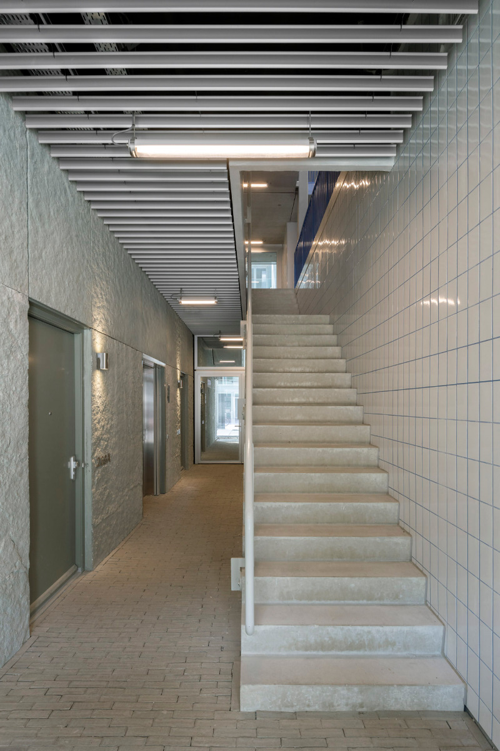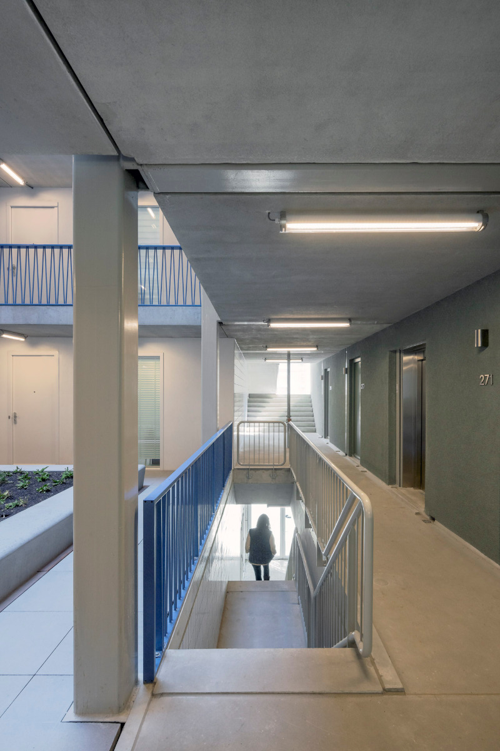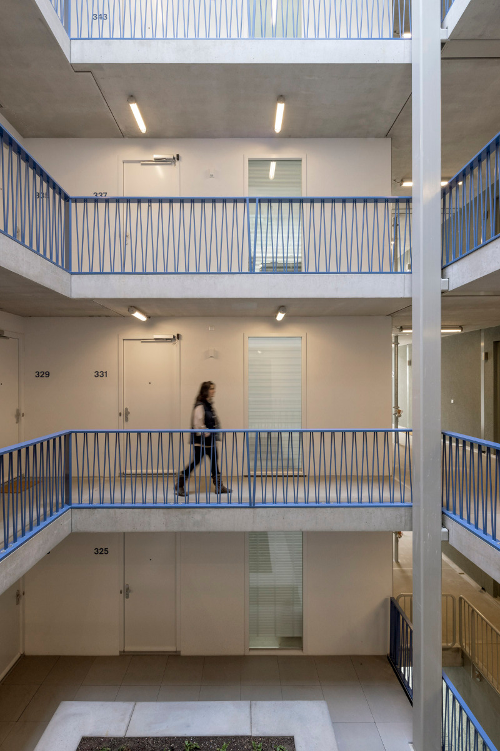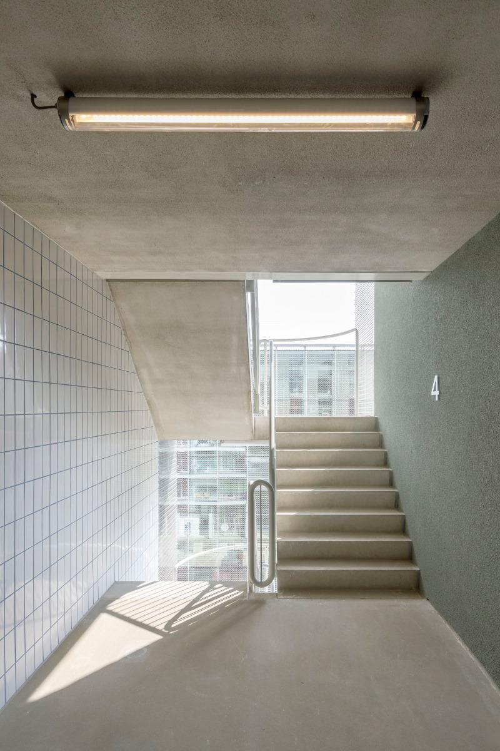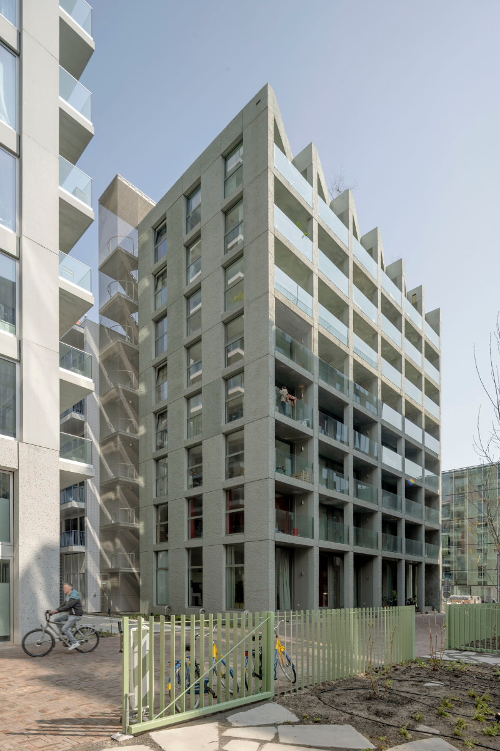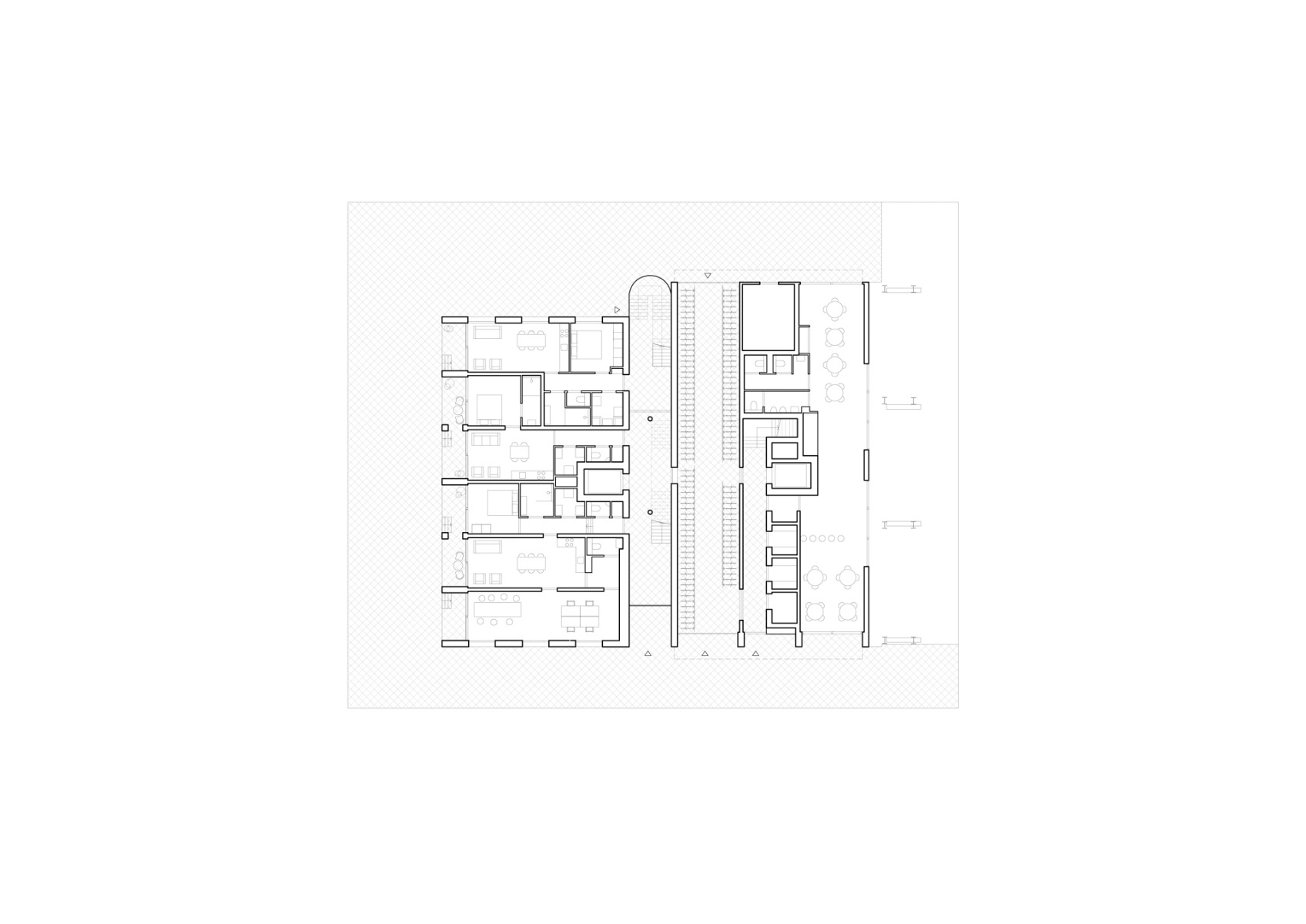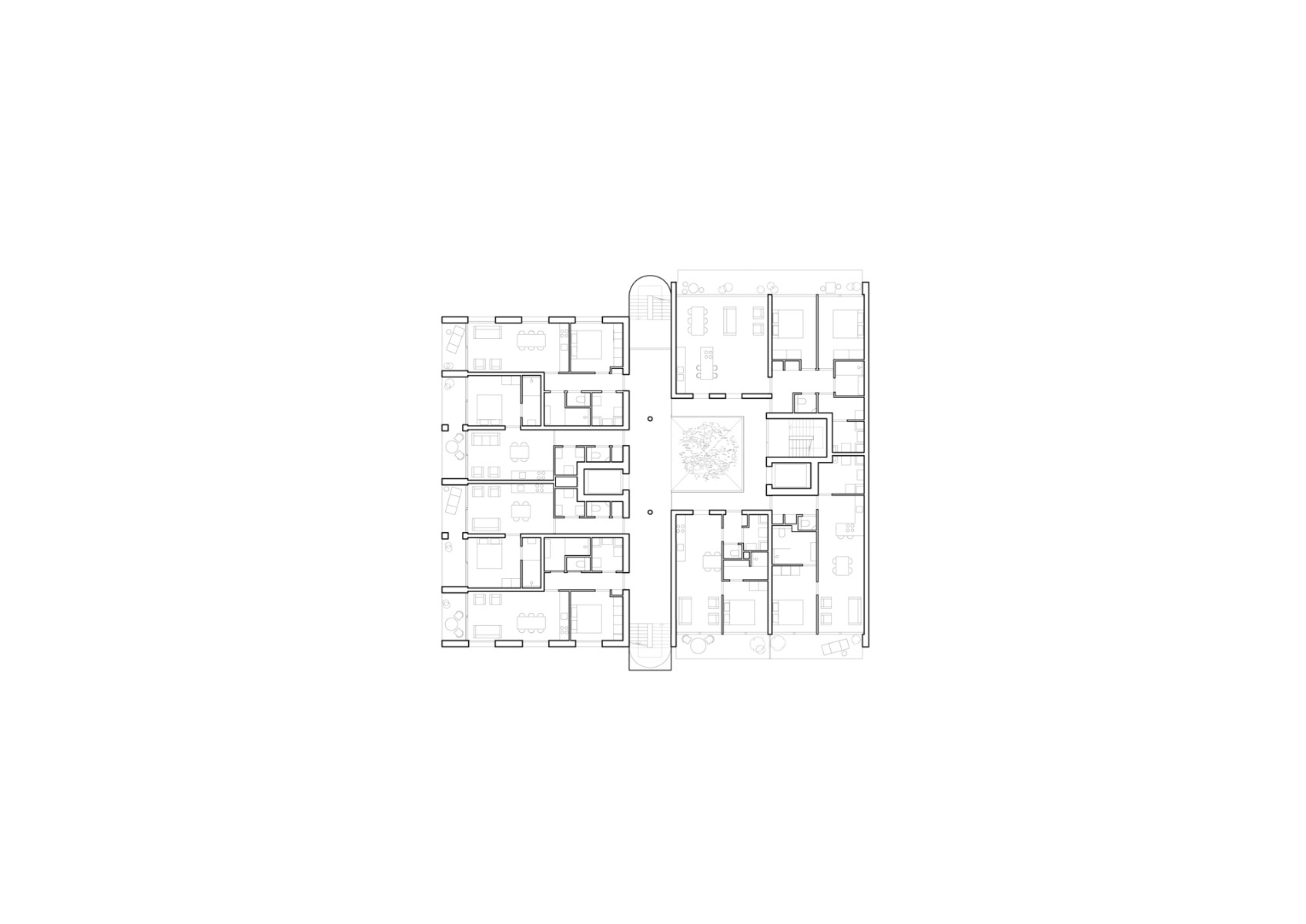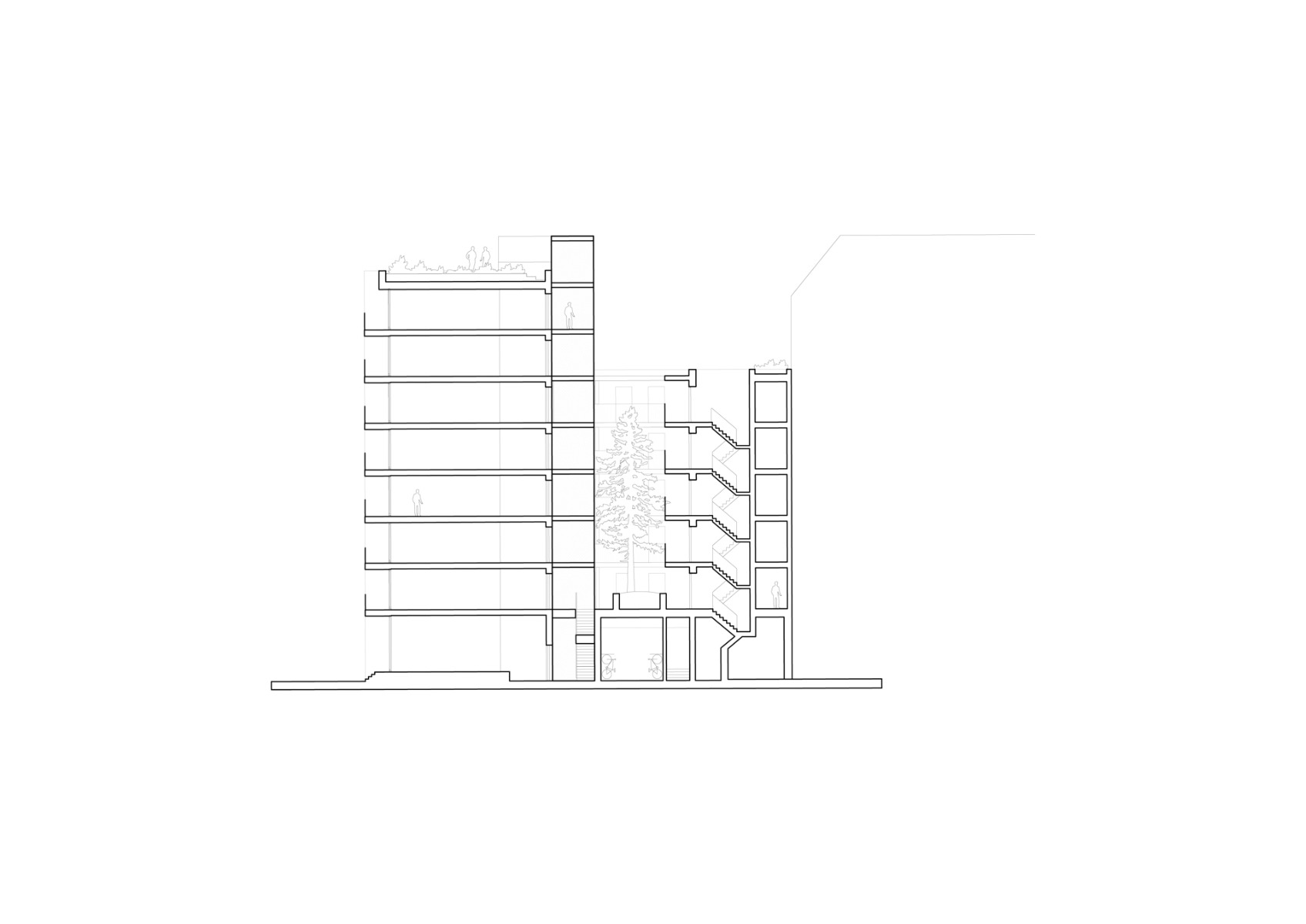Two-part building
Residential Development in Amsterdam by Space Encounters

Oostenburg residential complex in Amsterdam, © Marcel van der Burg
Involving two volumes in a skilful composition, the Oostenburg residential complex fits into a city block in a former industrial area where a new quarter is coming about near the centre of Amsterdam.


Residential building set in the housing block, © Marcel van der Burg
The buildings in the block vary greatly in height and the design by Space Encounters follows suit in this varied urban structure. Its large building footprint is cleverly divided into two volumes, making it significantly less monolithic in effect. The two volumes differ not only in terms of facade design and height but also regarding the floor plans of the apartments.
Differing facades
In designing the smaller half of the building, white tiles with blue grouting, and railings in blue accents were used to set accents. Conversely, the larger block has a solid grid facade and coarse-grained concrete elements; at the same time the difference between the front facade and the spacious loggias at its side creates a varied appearance.
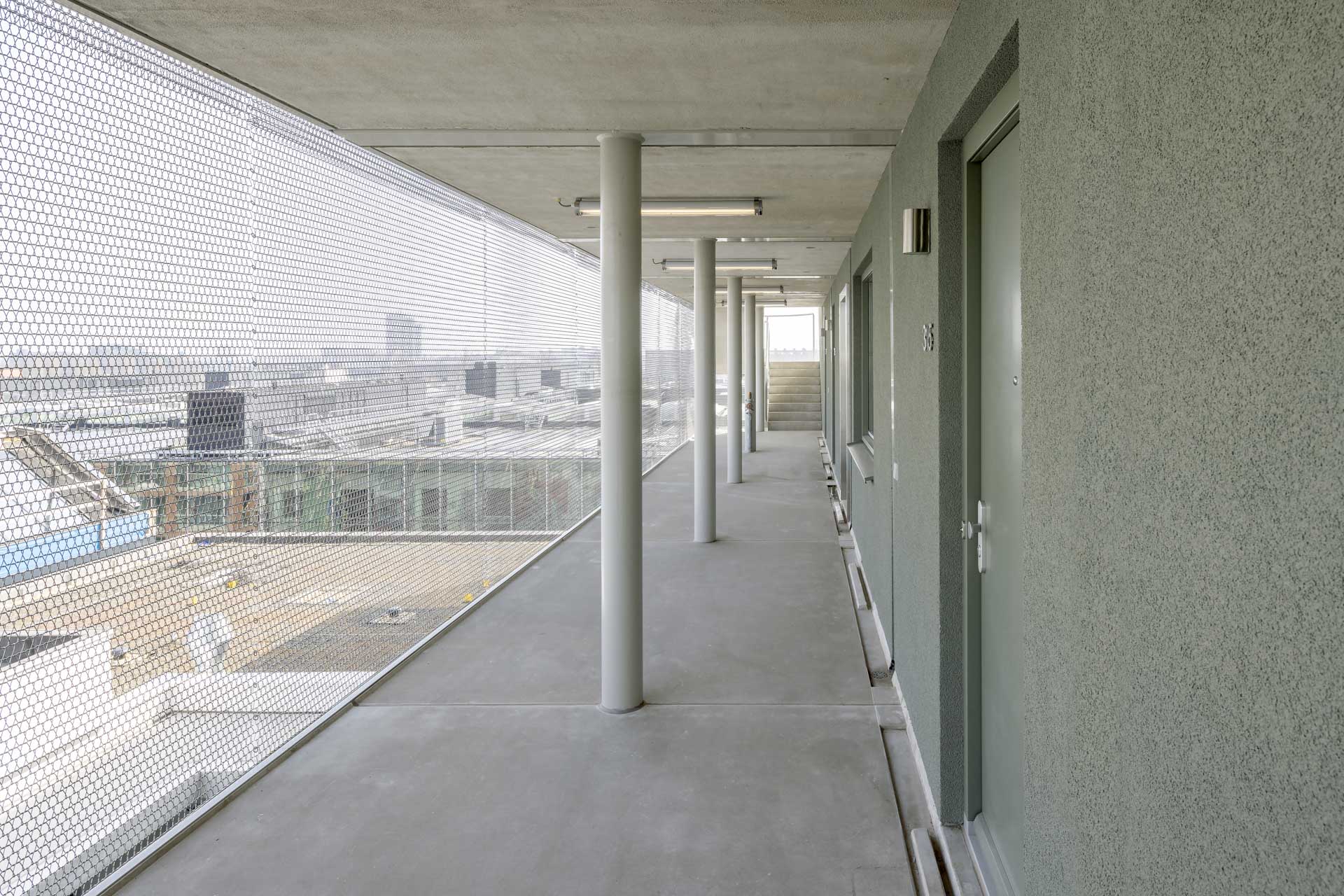

Access passageways enclosed in metal mesh, © Marcel van der Burg
Novel access
The two volumes are linked by the access solution consisting of a passageway system between the two halves of the building. Enclosed in a metal mesh structure, the passageway arrangement stands out as a volume in its own right. A green atrium in the middle of the smaller building is an additional highlight. All in all, Space Encounters has opted for diversely designed circulation areas within the residential complex.


Tiled facade, © Marcel van der Burg


Roofline, © Marcel van der Burg
Reference to industry
Although industry had to completely make way for new uses, the quarter's history is still palpable, as seen by the resurrected workshop hall in the middle of the city block – a context that the Oostenburg building does not ignore. The slanted elements on the roofline of the larger half recall industrial sawtooth roofs, Space Encounters thus subtly refers to the original use of the quarter.
Architecture: Space Encounters
Client: Vorm
Location: Amsterdam (NL)
Structural engineering: C.A.E.
Landscape planning: LOLA Landscape Architects



