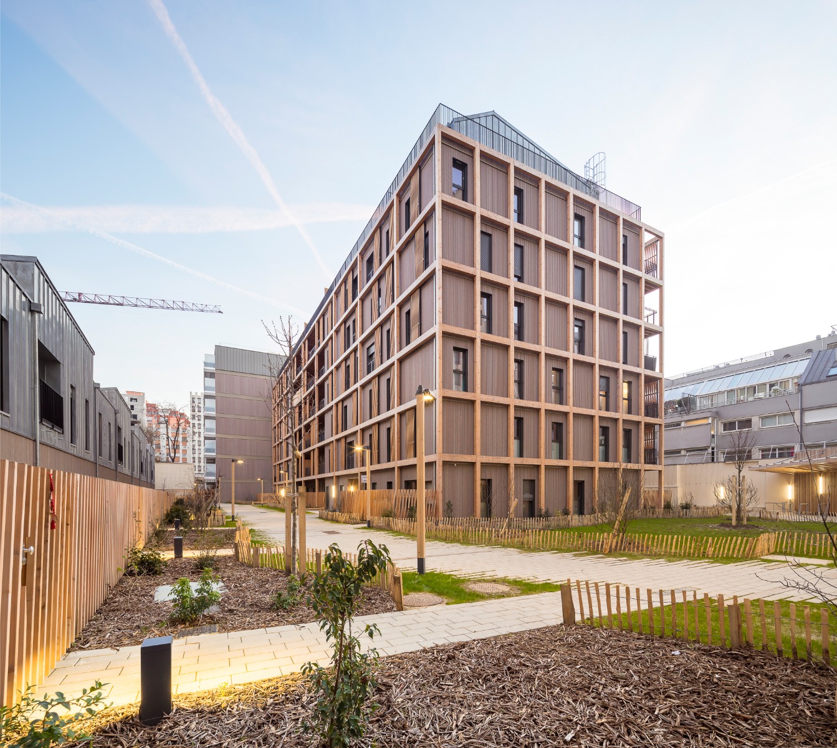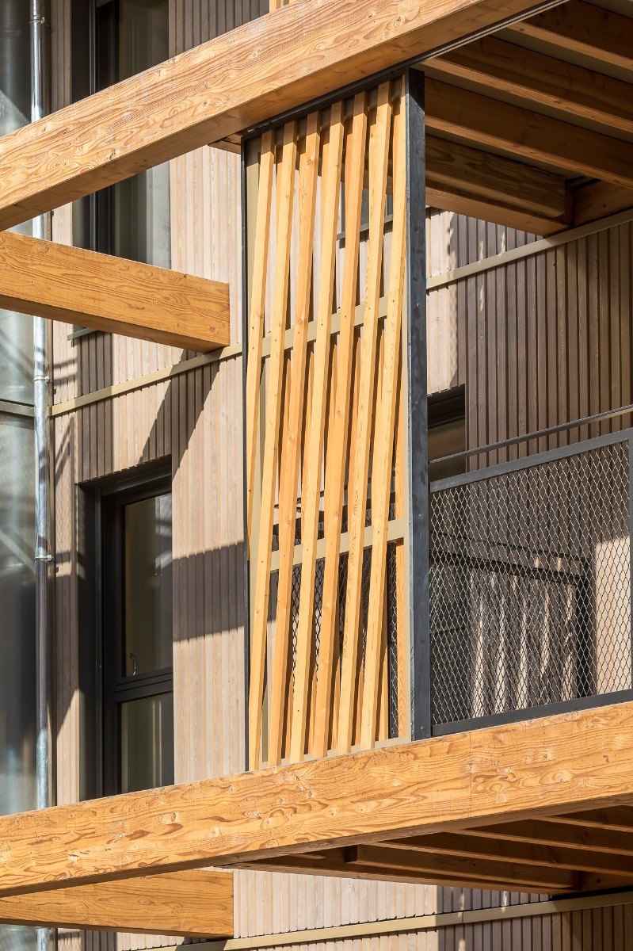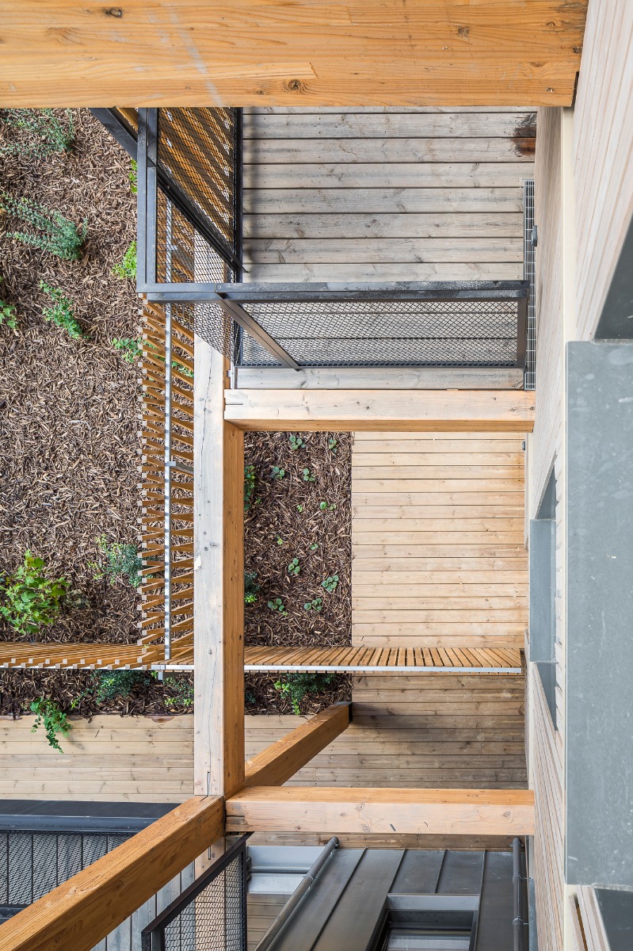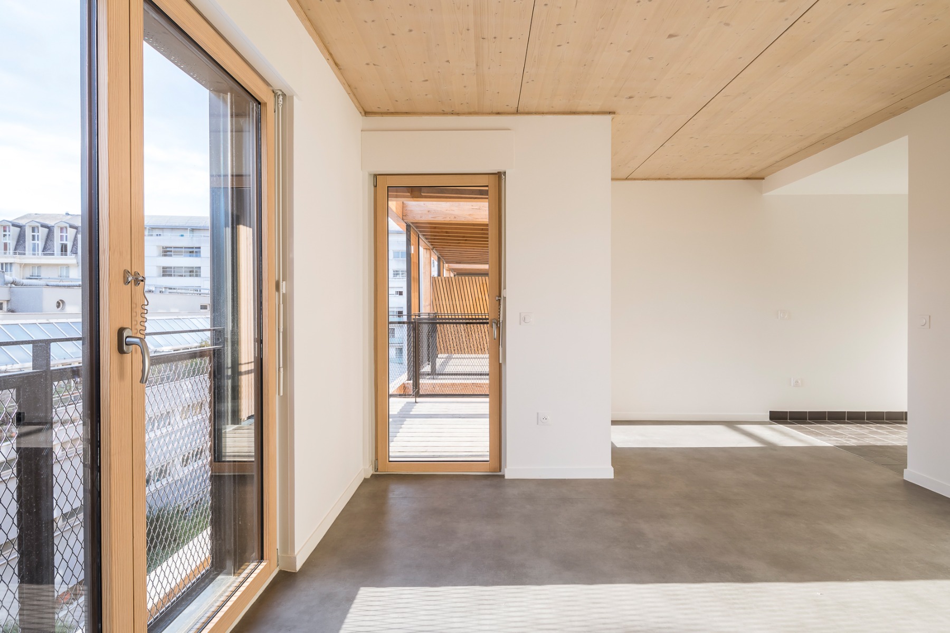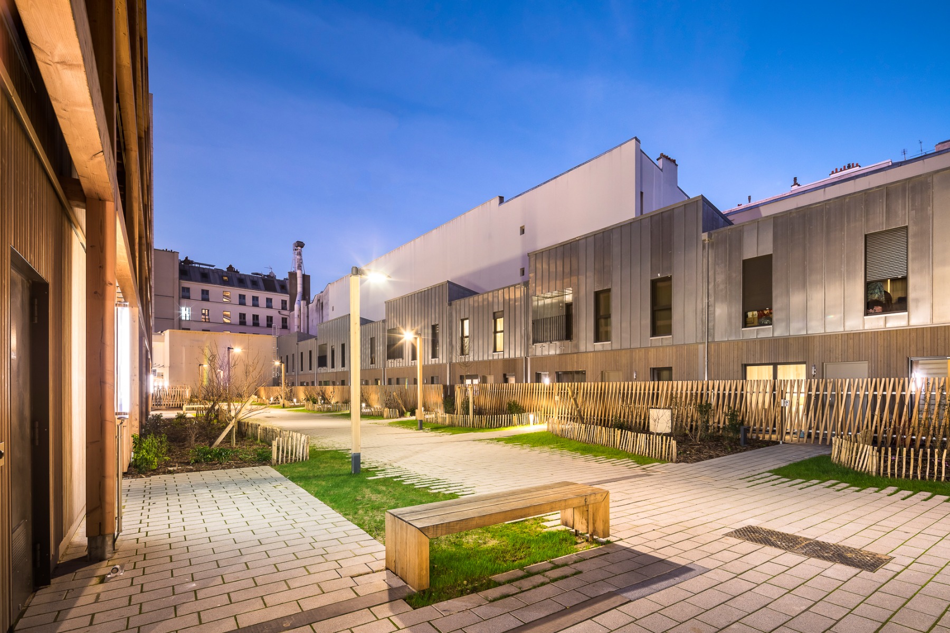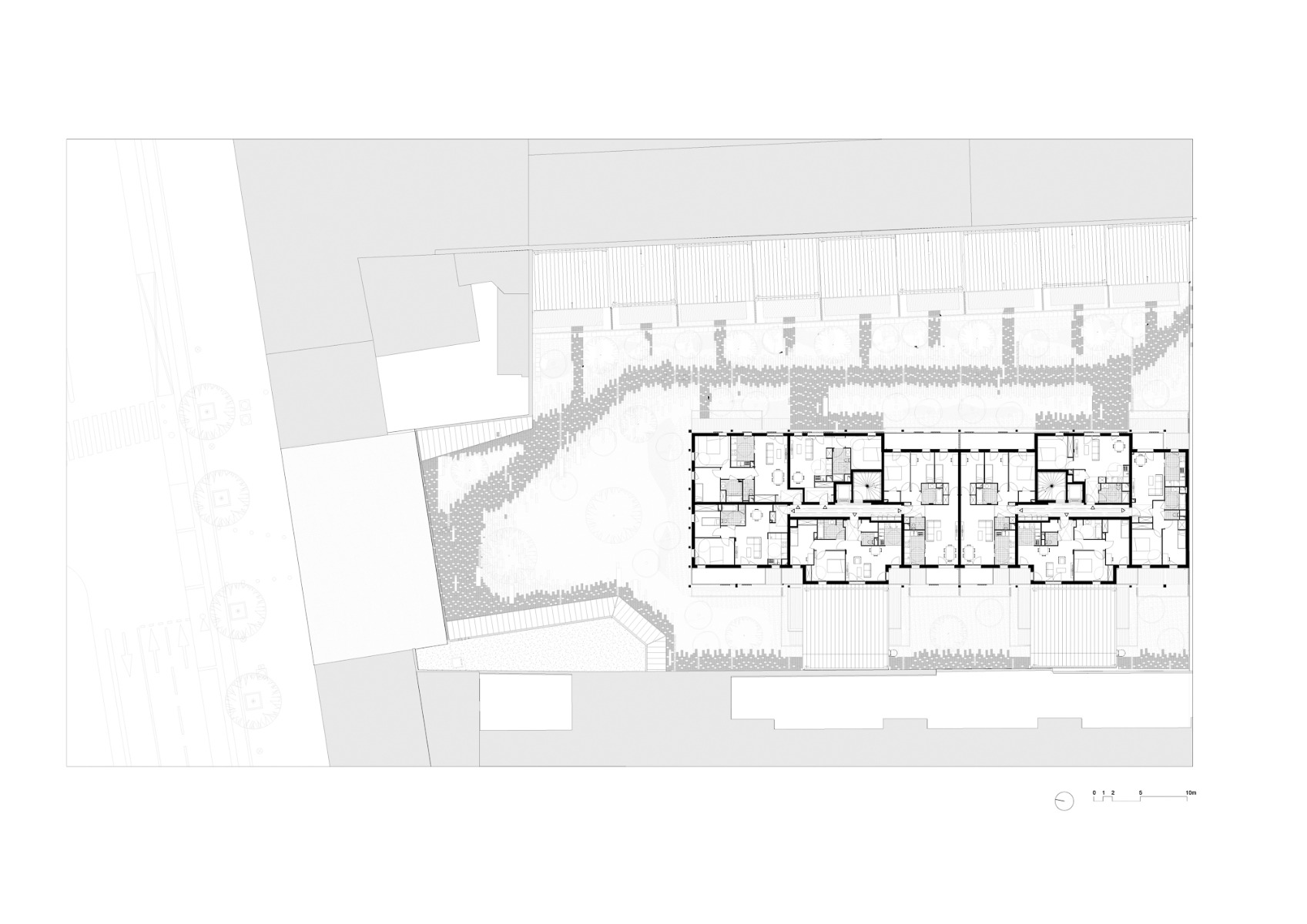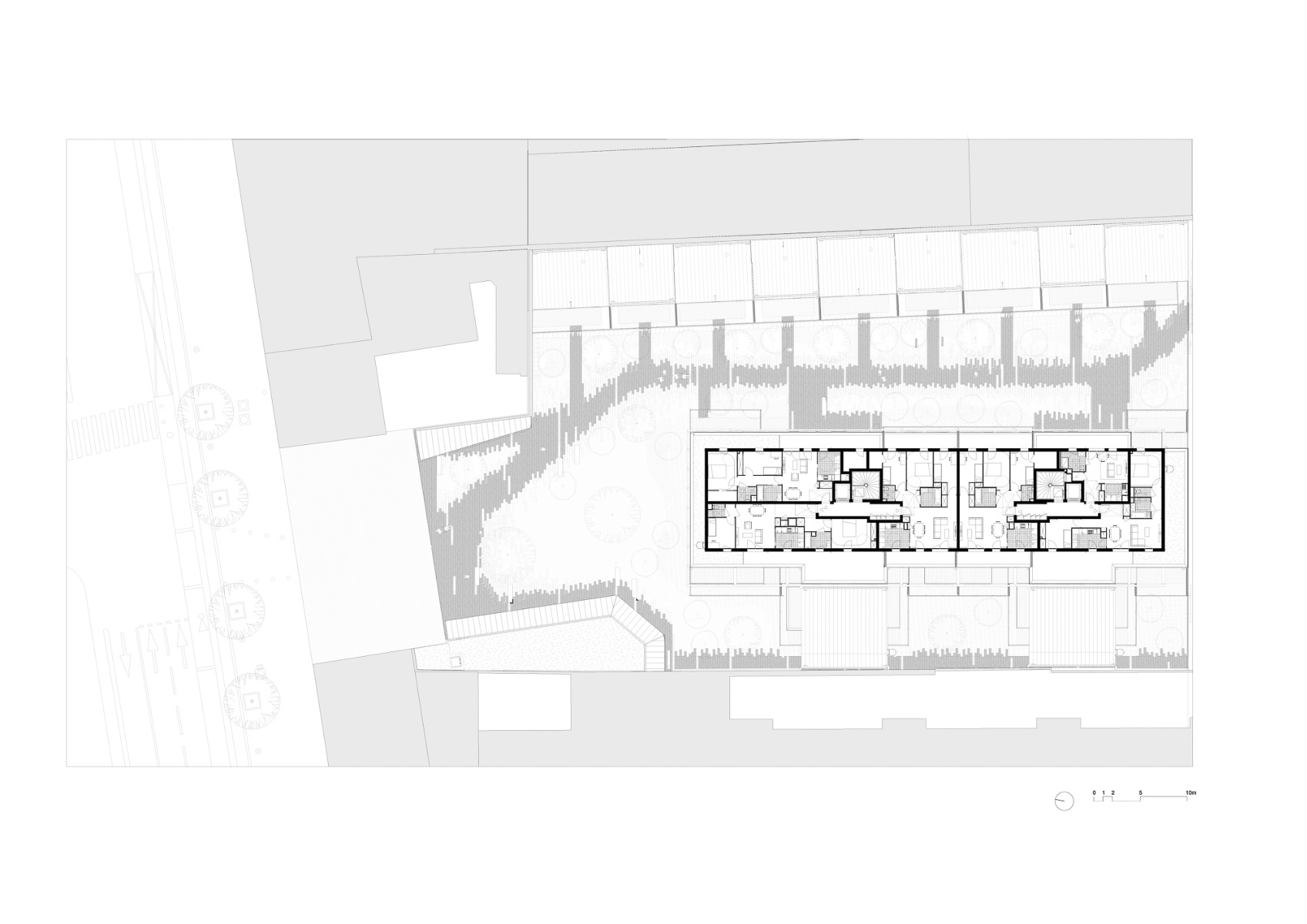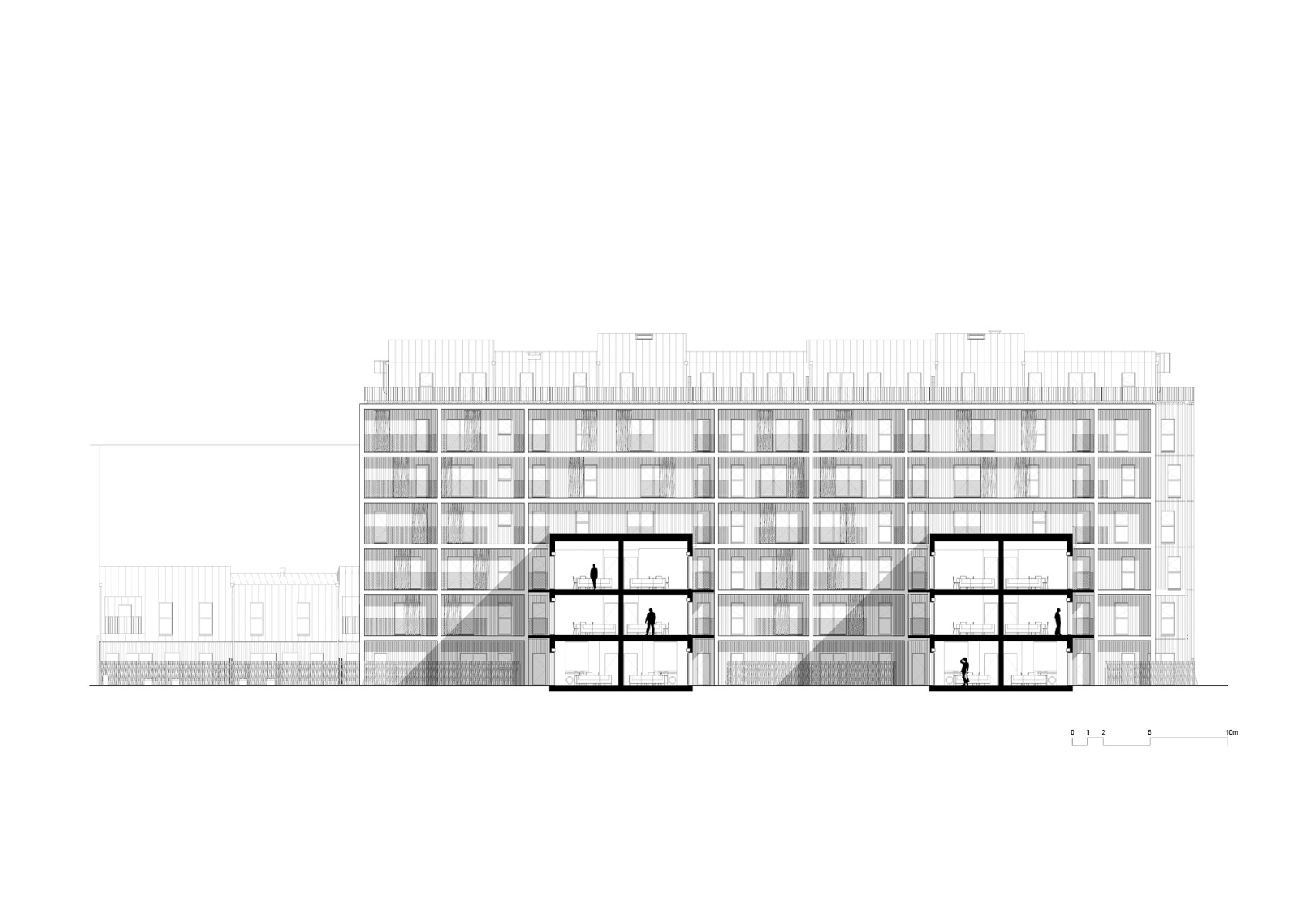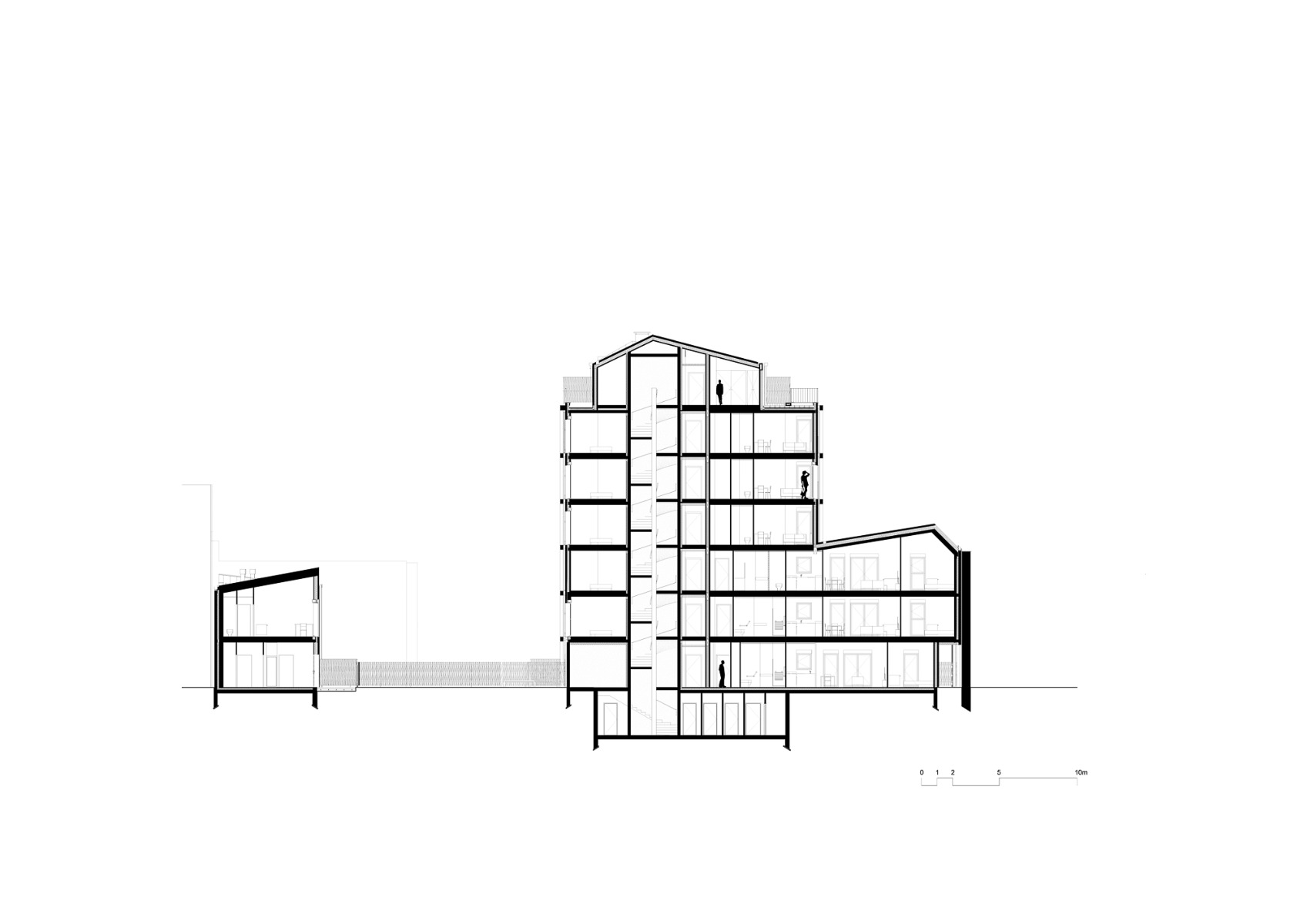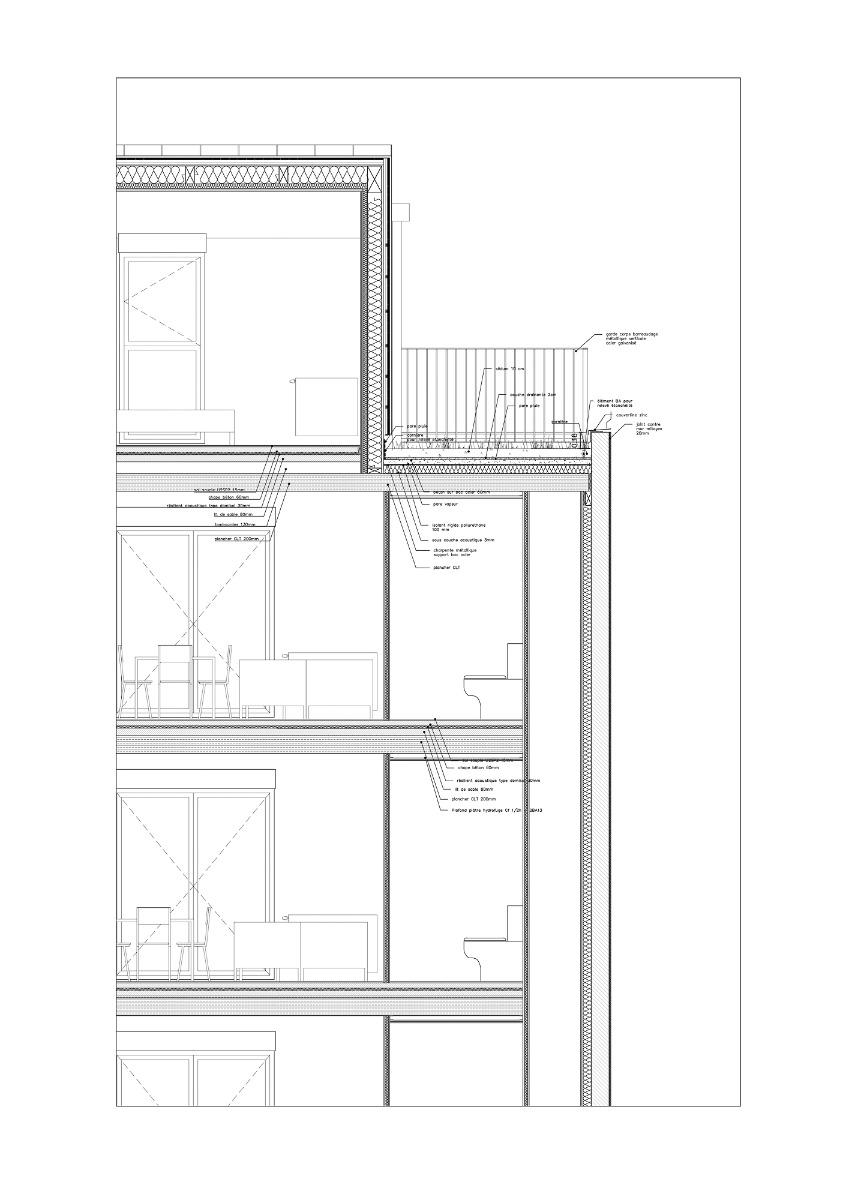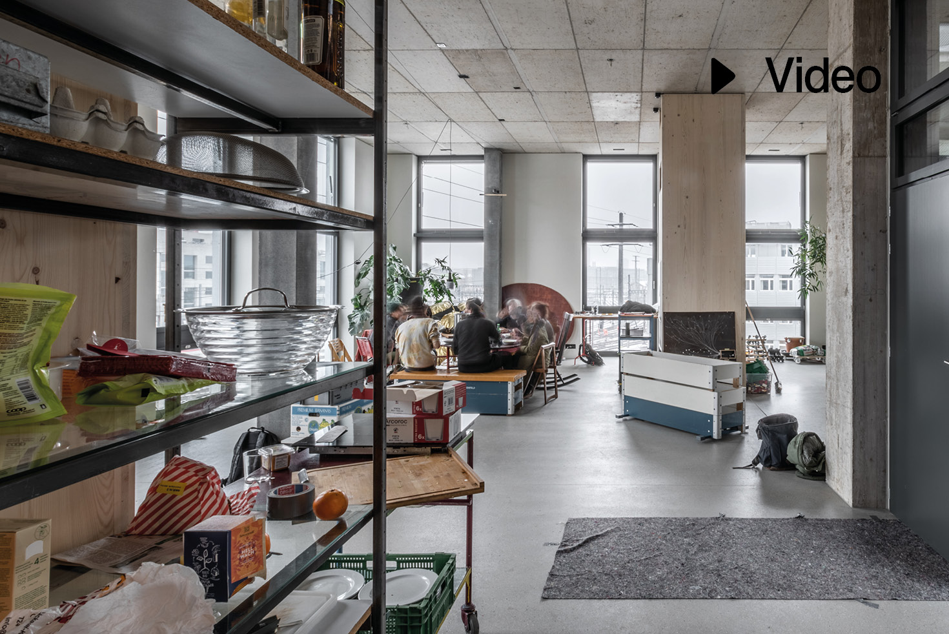Infill development as a wooden construction
The Jaurès Petit Apartment House by archi5 in Paris

© Sergio Grazia
Large European cities occasionally have the potential for internal urban development. In Paris’ 19th arrondissement, directly kitty-corner to the south entrance to the Parc de la Villette, an eight-storey parkade stood until recently in the block core on Avenue Jean-Jaurès.


© Sergio Grazia
The architects from Encore Heureux have transformed the southern half of the parkade into 75 affordable condominiums for first-time buyers (logements d’accension). The northern half fell victim to the wrecking ball. In its place, the archi5 architecture studio have built a building devoted to subsidized housing. The structure has a wood-frame construction.
These 74 rental units are distributed over a seven-storey timber-frame building that represents an extension of the parkade, two three-storey transverse wings and a two-storey row of structures along the eastern edge of the lot. Thanks to the consistent north-south orientation of the complex, the architects were able to create a maximum of contiguous outdoor areas on the parcel of land.


© Sergio Grazia
All the buildings share a material palette comprising larchwood and zinc sheeting. On the new structures by archi5, the metal covers not only the roofs in the form of standing sheet roofing, but the facades of the transverse wings, the recessed tiers of the main building and the upper level of the easternmost row as well.
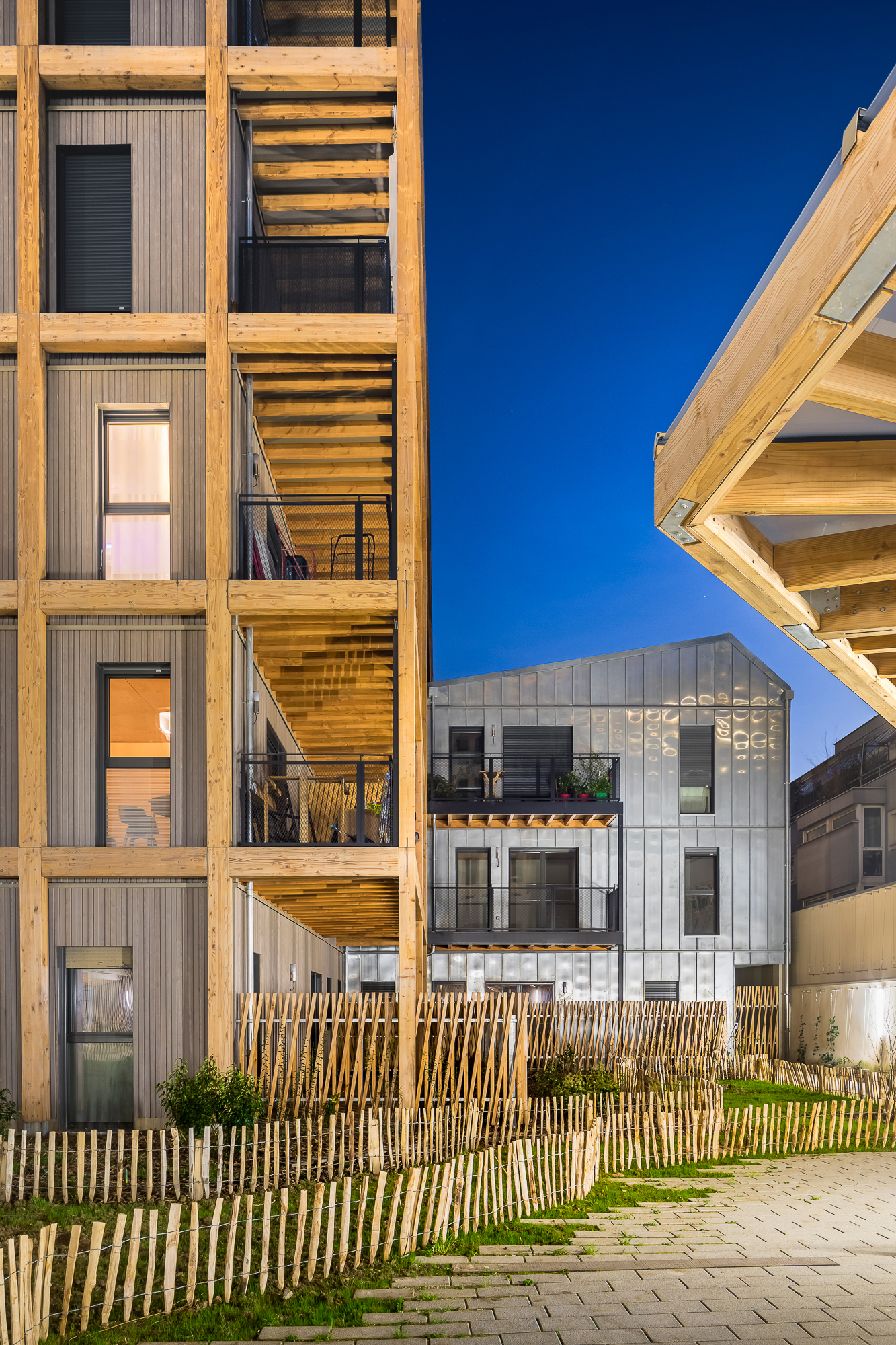

© Sergio Grazia


© Sergio Grazia
The large block, which is 13 m deep and stands in the middle of the complex, is based on a laminated timber frame with plywood ceilings that remain uncovered in the living spaces. In front of the exterior facades, the architects have built an exoskeleton of thick wooden beams with a cross-section measuring 20 x 30 cm. These do not bear the ceiling slabs, but only the wooden balconies and wooden sliding shutters that offer additional private space in the tight space of the back yard. Furthermore, the windows have also been equipped with rolling blinds that will provide shade.
Architecture: Archi5 (social housing), Encore Heureux (owner-occupied apartment)
Client: Paris Habitat OPH
Location: 186 Avenue Jean Jaurès, 75019 Paris (FR)
Structural engineering: EVP
Landscape architecture: Atelier Roberta
Building services engineering: B52
Contractor: GTM & Arbonis




