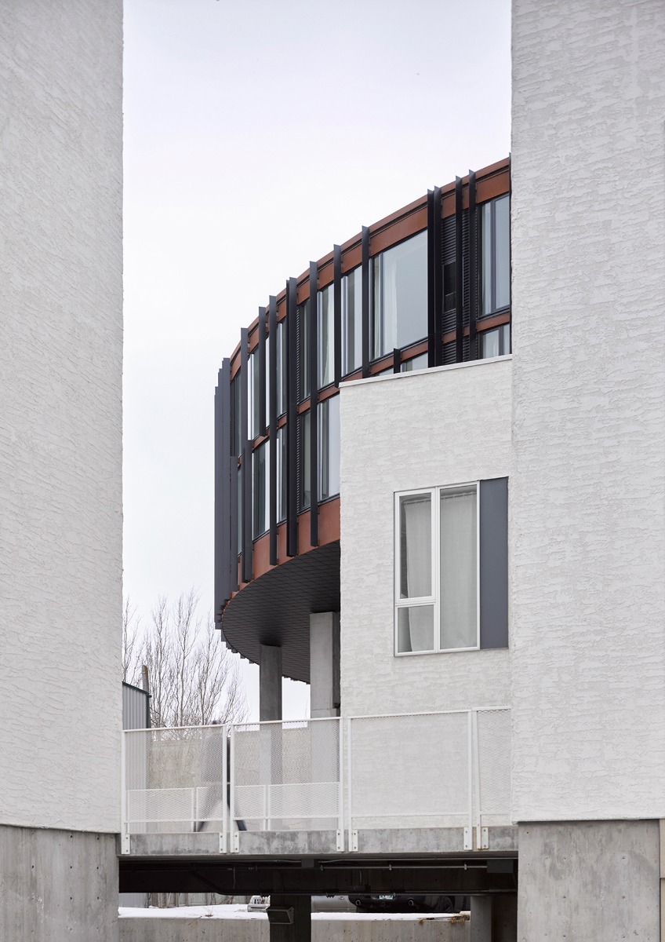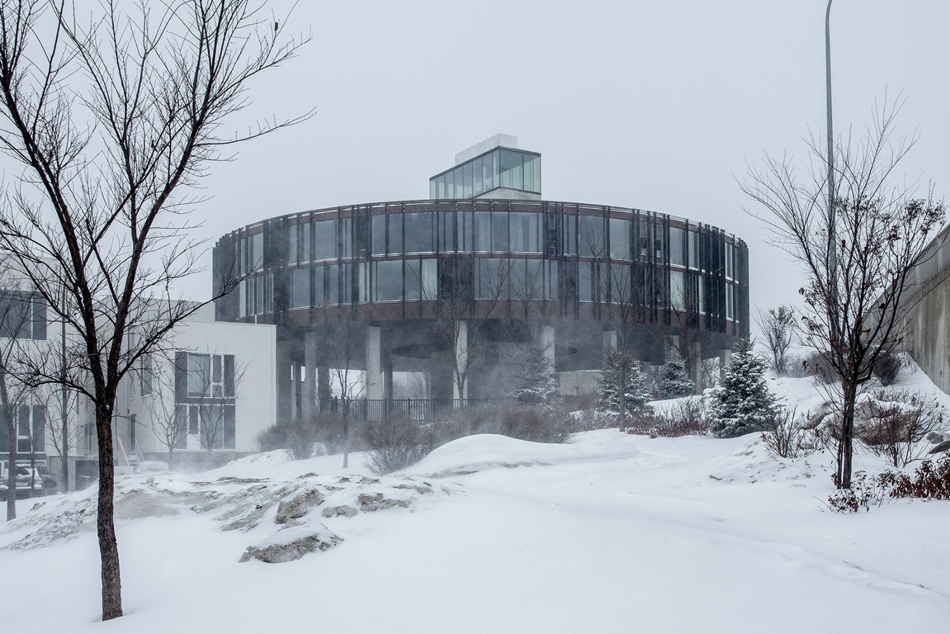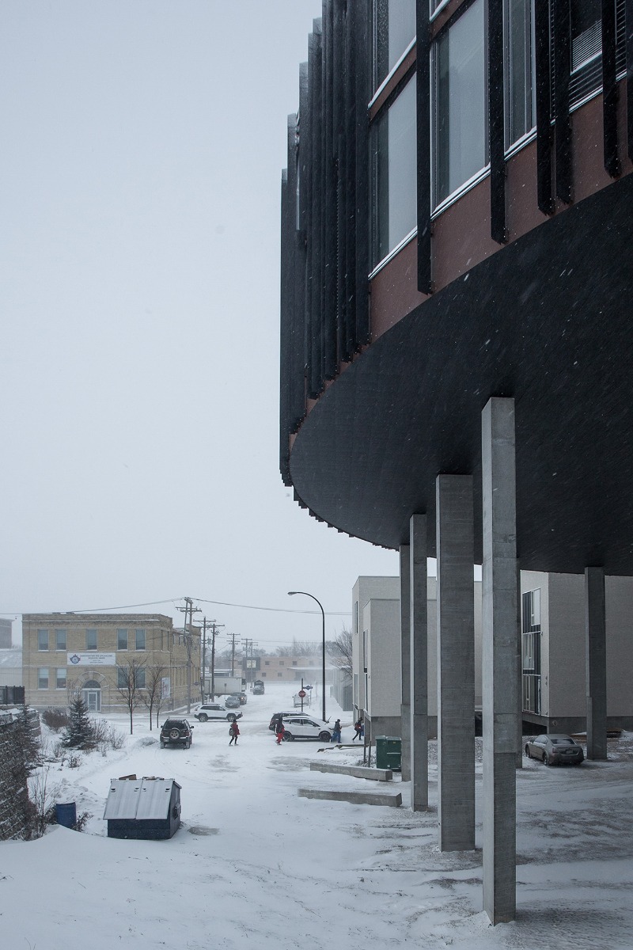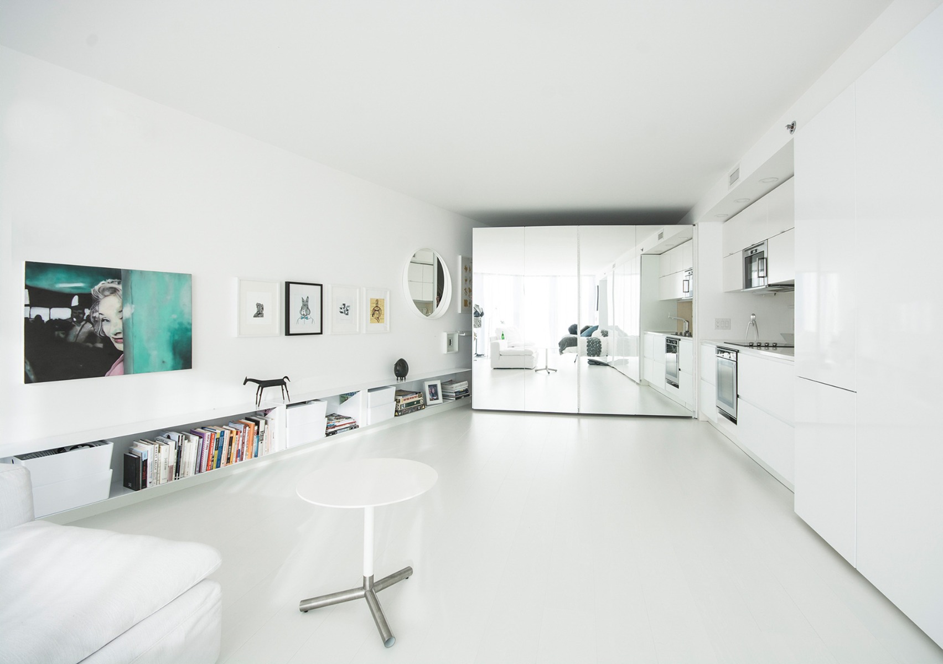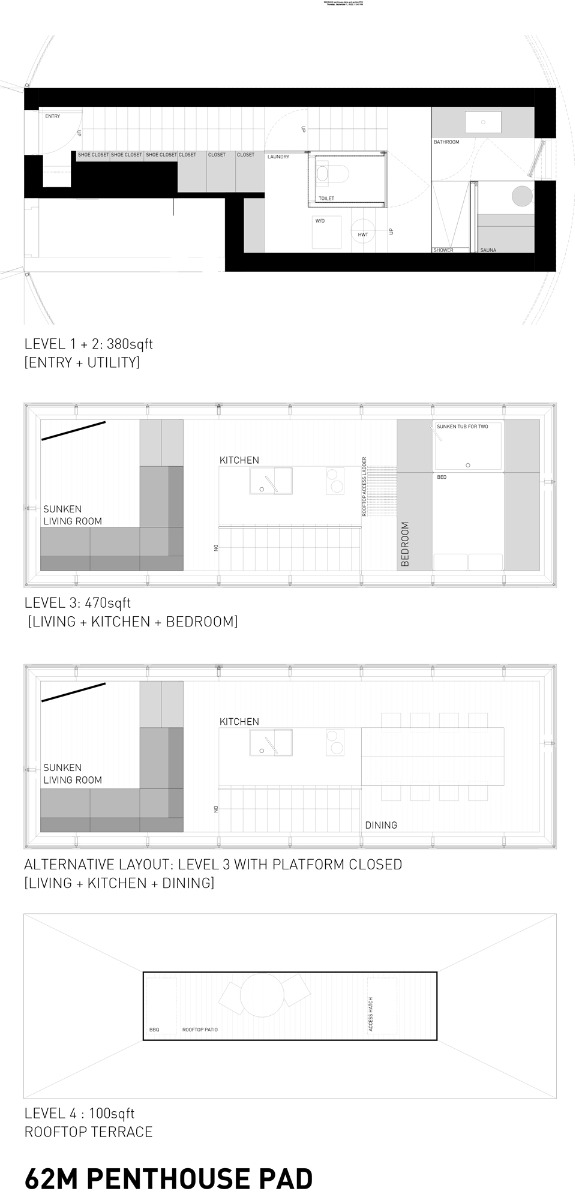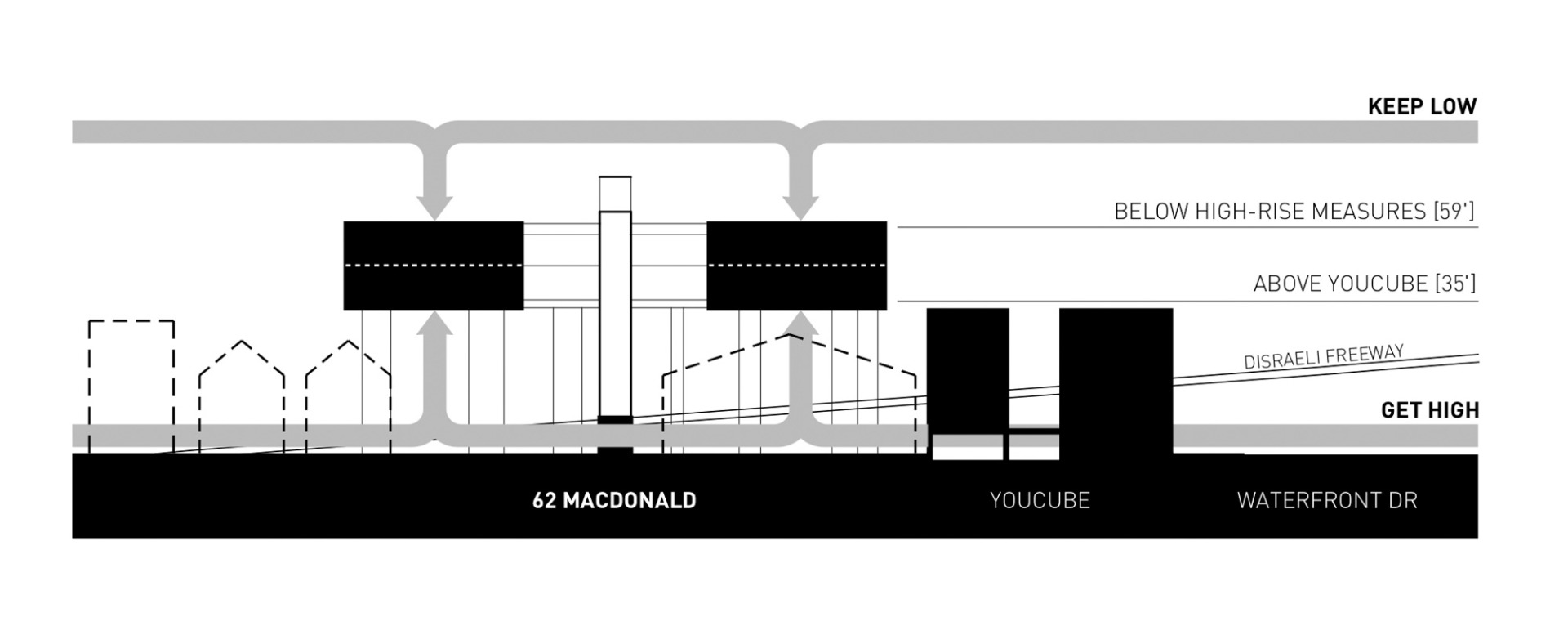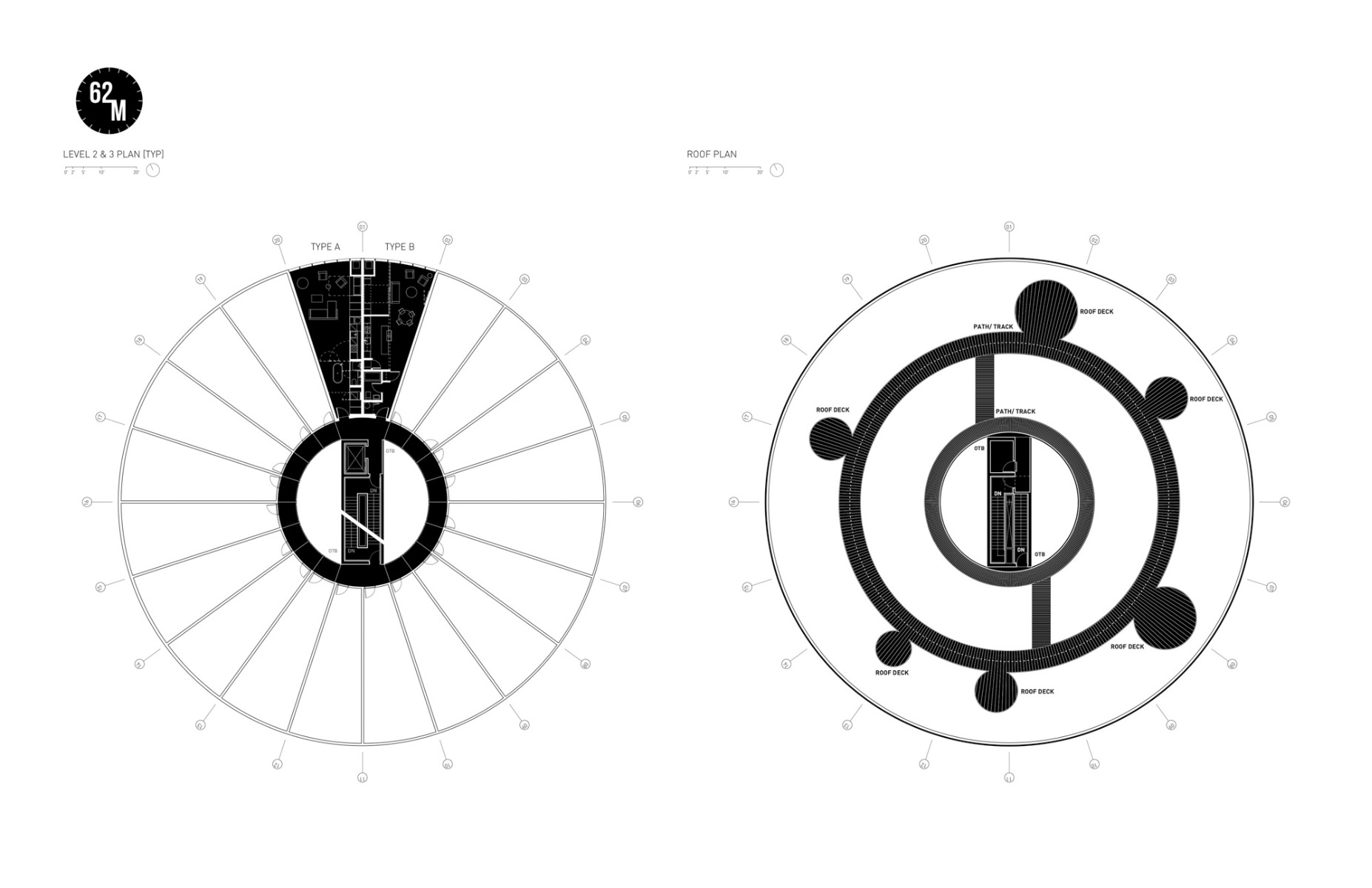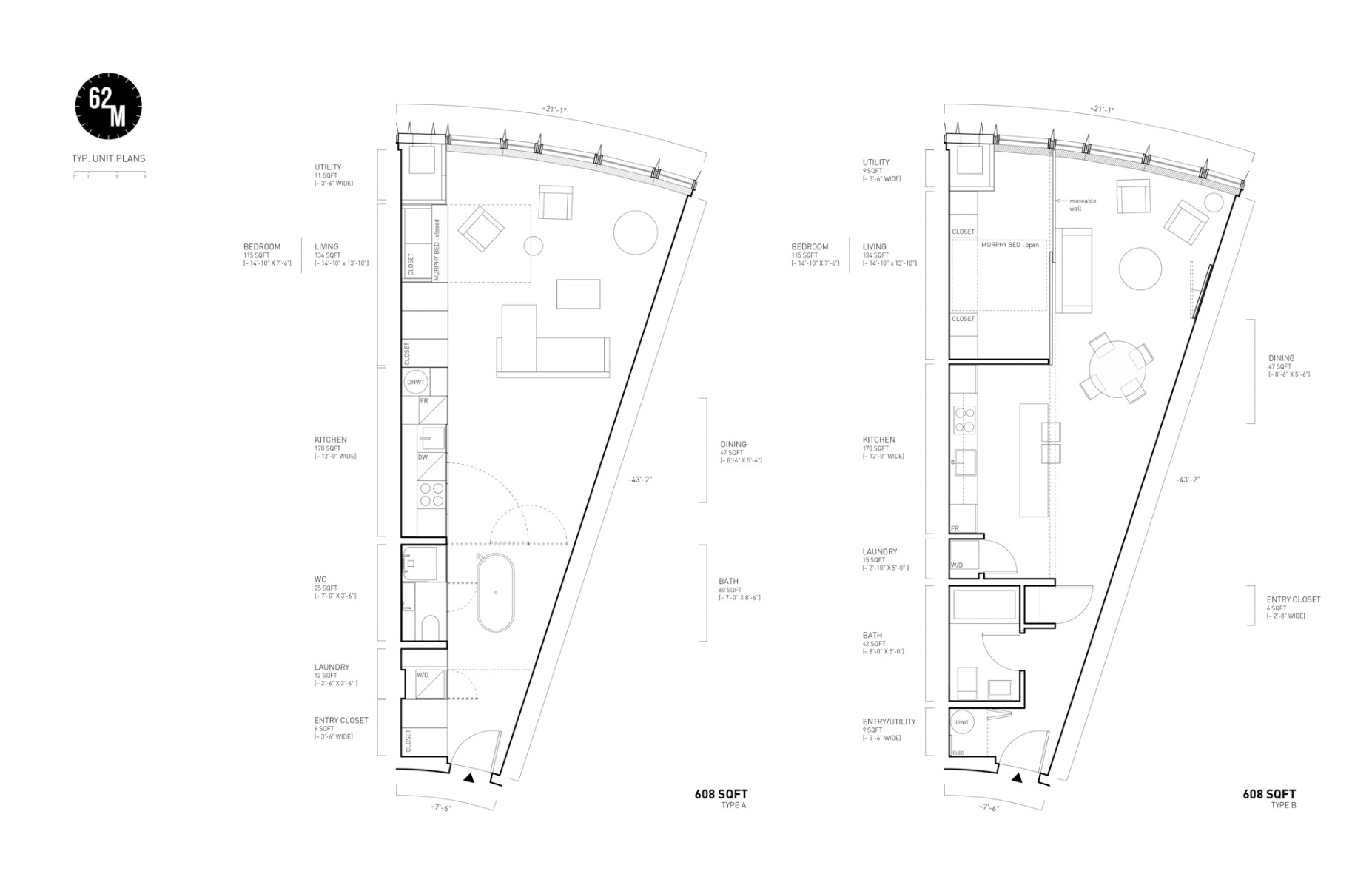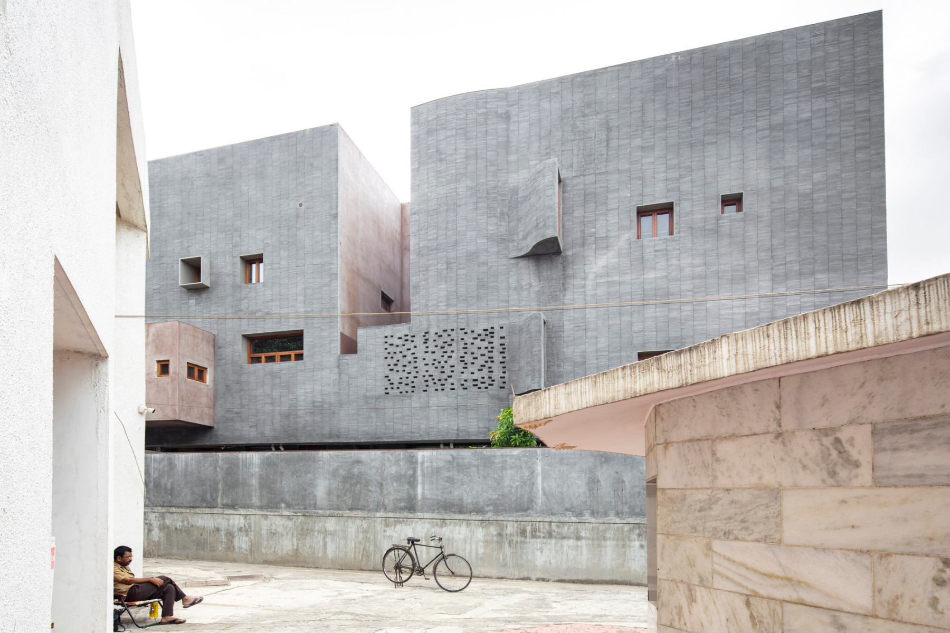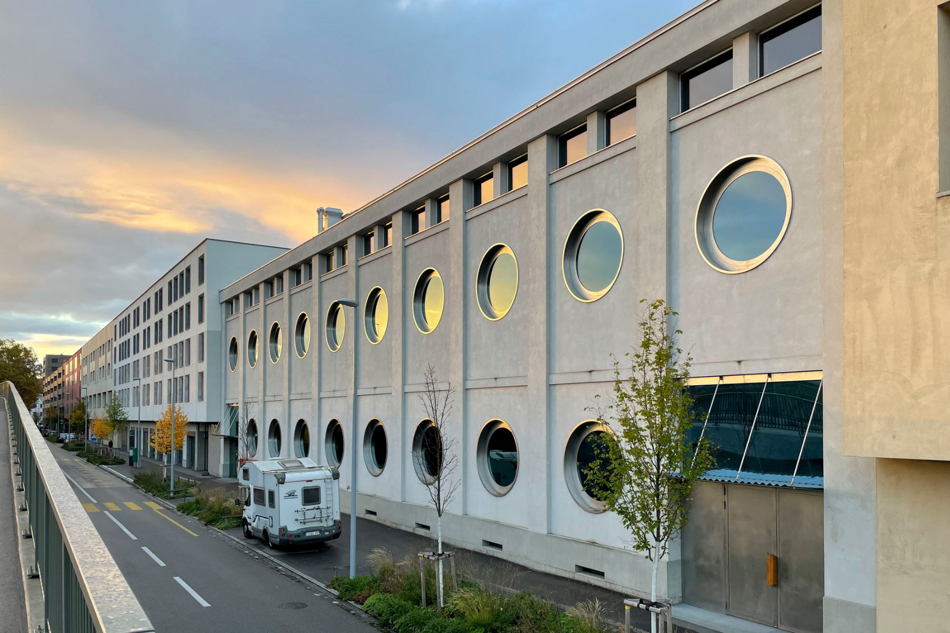Living in the Ufo
Concrete Ring Above the Ground: 62M Apartment House in Winnipeg

© James Brittain
Forty wedge-shaped apartments in a new-build 11 m above street level – the 62M development in downtown Winnipeg in Canada defies most visual expectations.


© James Brittain
Urban setting
The urban situation has to be taken into consideration to understand the design. Along with the neighbouring YouCube Condos, another building by 5468796 Architecture, 62M is practically the only residential enclave in the industrial and commercial zone at the north of downtown Winnipeg. While the building plot is set back from the access lane behind an industrial hall, the Disraeli Freeway rushes past the rear of the plot to the north at the height of a conventional upper floor.
Unusually shaped structure
The anything but attractive location, the din of the traffic and the low height of neighbouring buildings led 62M to lift all the residential storeys onto a ring formed by concrete columns, thus leaving space for the residents to park at ground level. Access to the apartments is provided by a central elevator core and – unusually enough for a city where temperatures plunge down to -40 °C in winter – by open-air corridors with tumble guards in simple wire mesh.


© James Brittain
Simple materials for lower costs
As the architects calculated, the circular shape reduces the exterior surface of the building envelope by 30 % in comparison to a conventionally formed volume, with a smaller facade surface meaning lower costs and thus a way of compensating for the higher outlay on the load-bearing structure, access and circulation. The palette of simple, robust materials – exposed concrete, Corten steel and glass – also yielded costs savings. The mainly glazed facade is composed of straight segments, whereby the architects concealed the joins between them with protruding vertical metal fins.


© James Brittain


© James Brittain
Floor plans
The apartments, each about 56 m² in size, are unusual in every respect. Storage space, the kitchen block and sanitary installations line a longitudinal wall, and the bathroom and cloakroom are located at the entrance, followed by the sleeping, living and dining zone that opens out to an approx. 6-m-wide window with expansive views. For the 40 apartments, the architects developed two differing floor plan concepts: a completely open one with a free-standing bathtub, and a more conventional one with a closed-off bathroom and a sleeping niche that can be divided off by a sliding wall.


© James Brittain
Panorama views
In the middle of the design phase, the architects came up with the idea of topping the elevator core with a two-storey penthouse for a guest apartment. Undoubtedly its fully-glazed cooking and dining area beneath the mirrored-column-borne roof provides the best panoramic views of all the living units. As the pièce de resistance, the bed and bathtub are slightly sunken into the floor and can be closed off by a wooden cover; this in turn can be used to form the floor for the dining area.
Architecture: 5468796 Architecture
Client: Green Seed Development Corporation + Ranjjan Development Corporation
Location: 540 Waterfront Dr, Winnipeg, MB R3B 0J4 (CA)
Structural engineering: Lavergne Draward & Associates
Civil engineers: MMM Group
Building services engineering: Nova 3
Contractor: Holz Constructors, Langreen Construction





