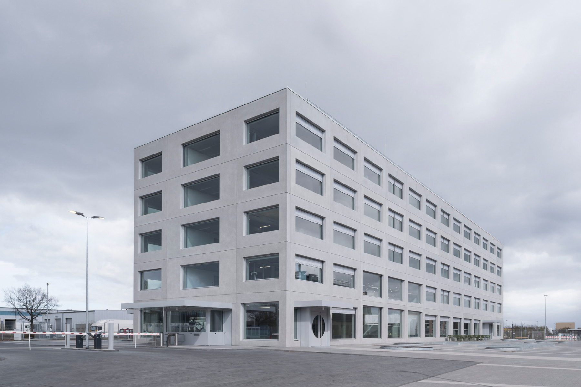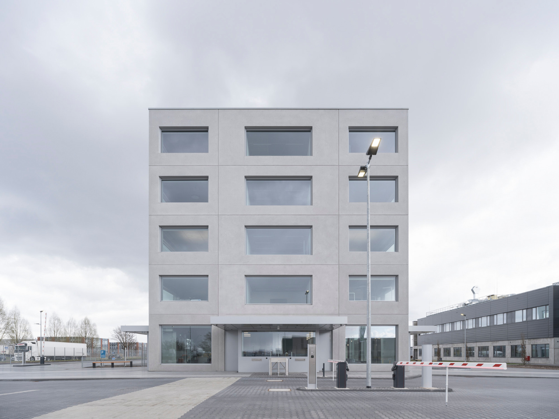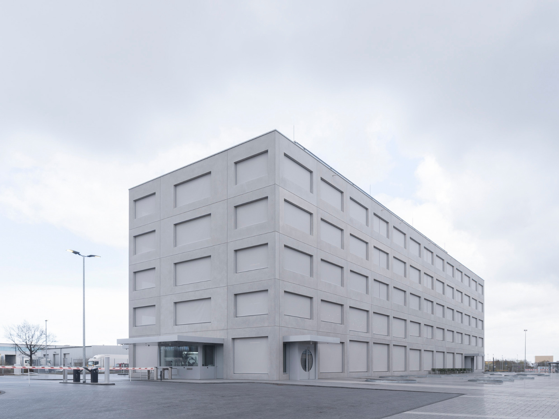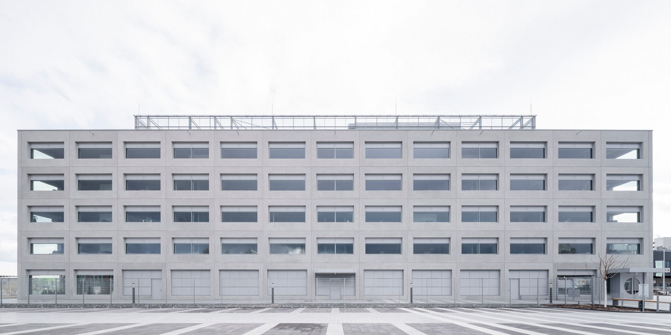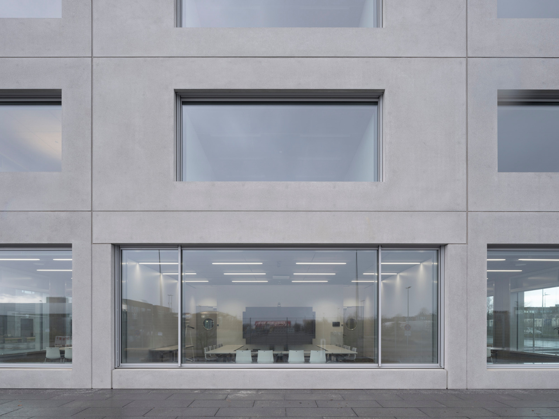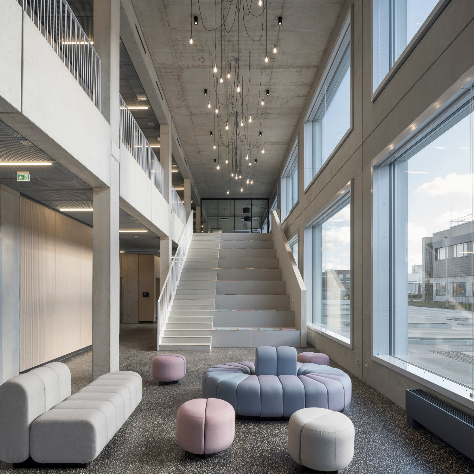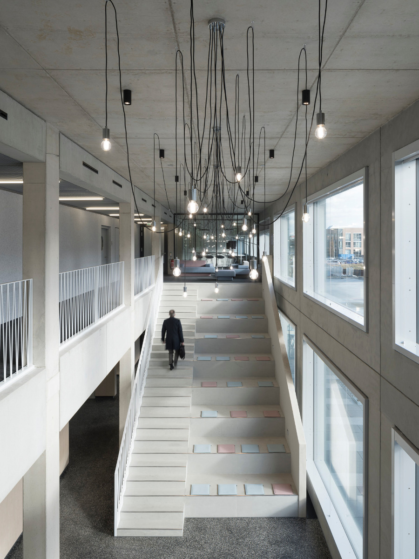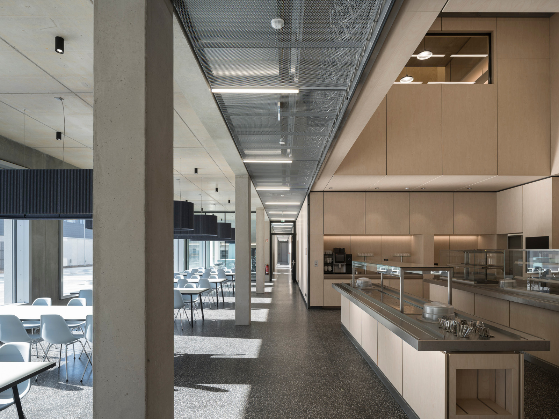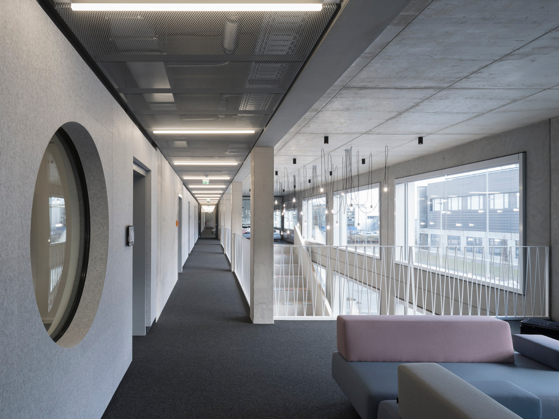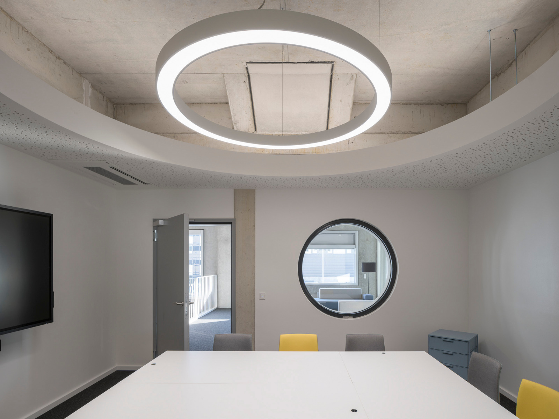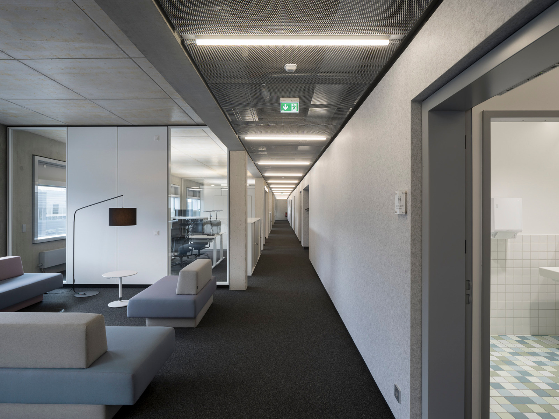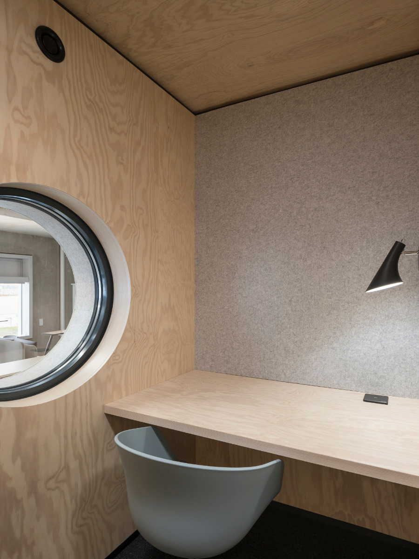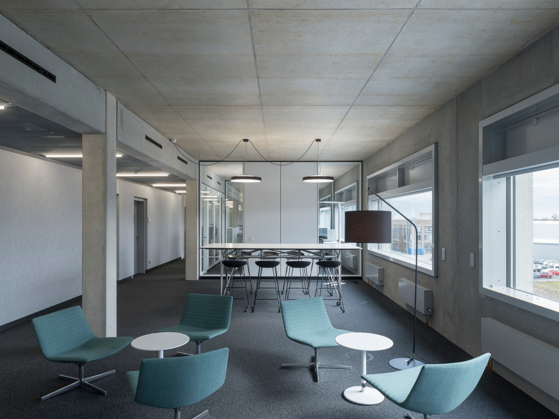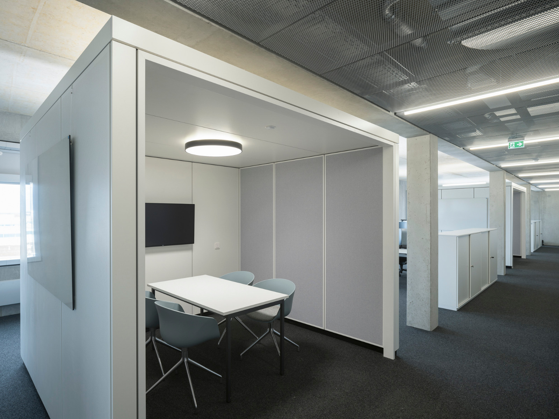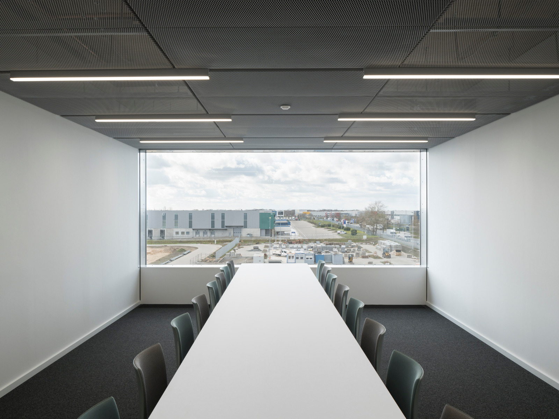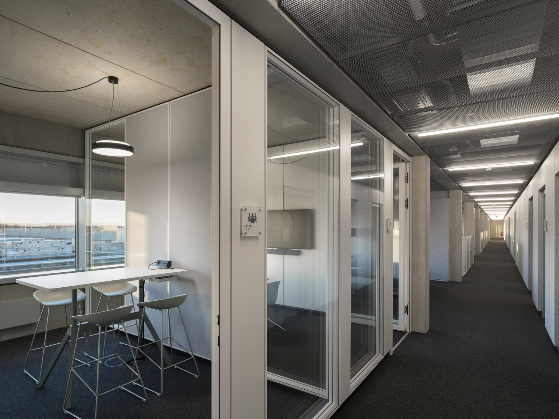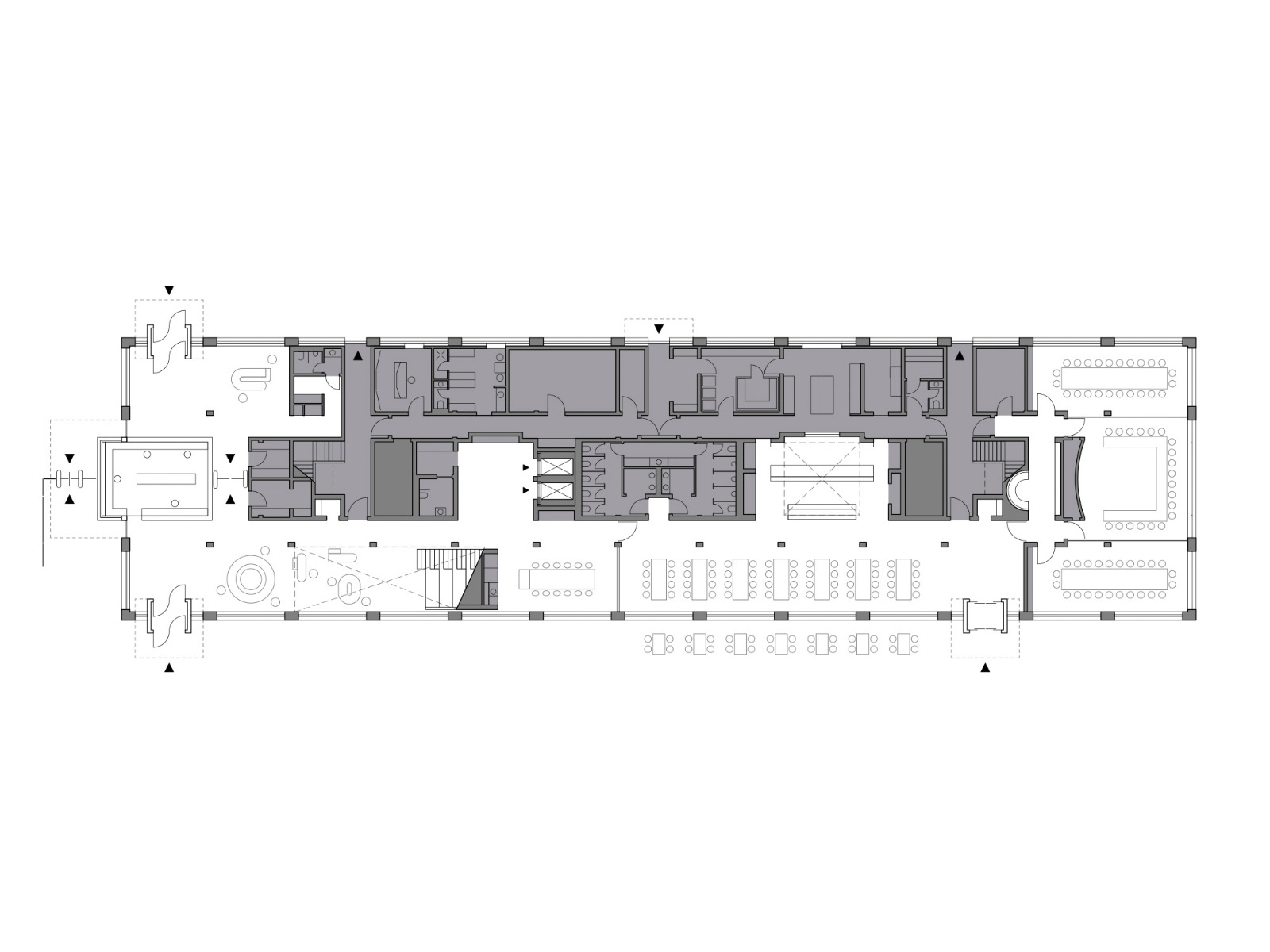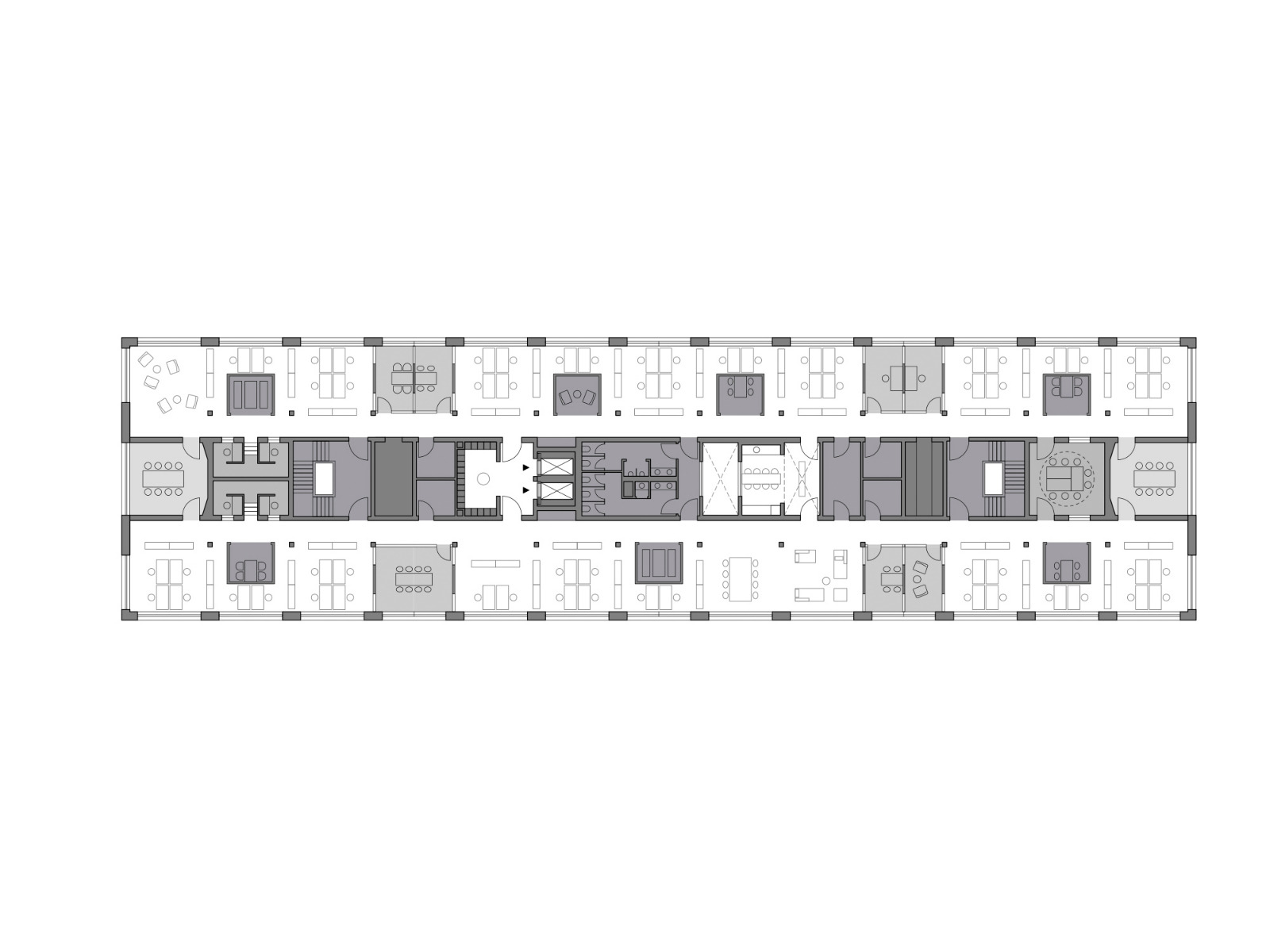Grey on grey
Office Building in Hanover by Reichwald Schultz & Partner

© Marcus Ebener
Lorem Ipsum: Zwischenüberschrift
In collaboration with CO3Plan, Reichwald Schultz & Partner have realized an office building of concrete with a grid-based perforated facade for the Economic Development Agency, which is located near the Hanover-Langenhagen airport. The new building was created over the course of the expansion of MTU Maintenance Hannover along with new workshop halls where the engines of commercial airplanes are maintained. With its exposed situation, the block-shaped volume was conceived as a representative flagship for the area.


© Marcus Ebener
Lorem Ipsum: Zwischenüberschrift
The views of the five-storey office building are broken through all the way around with large window openings at regular intervals. All the concrete facade elements were prefabricated; their precision gives the building a certain sleek elegance. Treating the surface of the concrete with acid produced a granulated effect similar to natural stone.
Lorem Ipsum: Zwischenüberschrift
The picture windows have been covered with textile sunshades. When closed, the concrete-grey of these shades creates a fascinating effect on the outer shell by combining hardness with softness and appearing to hermetically seal the building on all sides. Moreover, the window heights in the offices match the height of the desks and allow employees a direct view of the outdoors.


© Marcus Ebener
Lorem Ipsum: Zwischenüberschrift
Inside the new building, the greatest possible degree of flexibility takes centre stage with the floor plan. The ground level is home to the reception, which adjoins a long, narrow hall that leads first to the café and bistro and then to the conference rooms at the rear of the structure. An open stairway with inviting seating steps stages the connection to the first upper floor.


© Marcus Ebener
Lorem Ipsum: Zwischenüberschrift
The office levels are arranged around a central core. This divides the 70-m-long building into two elongated spaces that can be used as needed. In the open-space offices, compact boxes create various areas for meetings or concentrated work. The middle zone has both private and communal areas. When this zone is vertically interlocked with lower and taller spaces and sections, it becomes the heart of the building.
Architecture: Reichwald Schultz & Partner
Client: WFG Wirtschaftsförderungsgesellschaft Langenhagen Flughafen
Location: Langenhagen (DE)
Structural engineering: Ingenieurbüro Albus
General contractor: CO3PLAN
Building services engineering: FC-GRUPPE
Lighting design: LICHT KUNST LICHT
Outdoor facilities planning: Ackermann Garten- und Landschaftsarchitektur
Gross floor area: ca. 6900 m²



