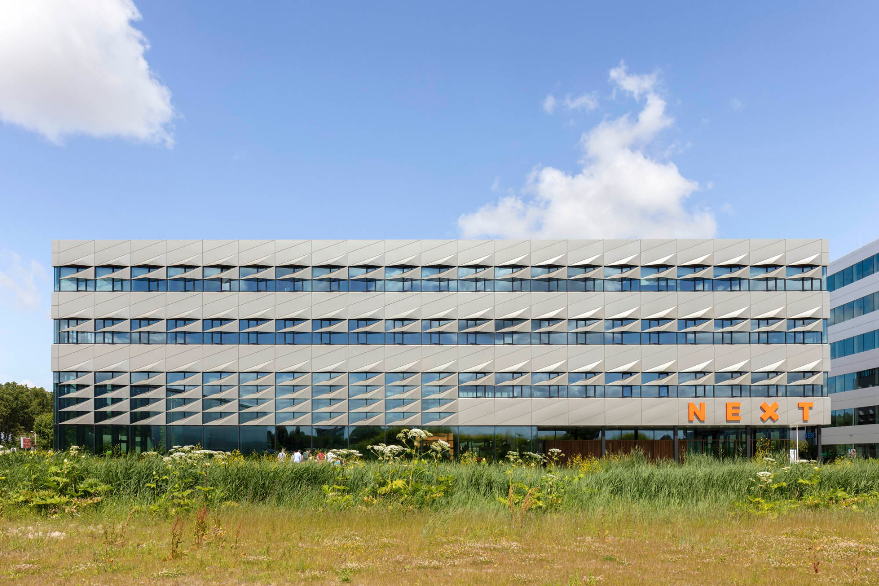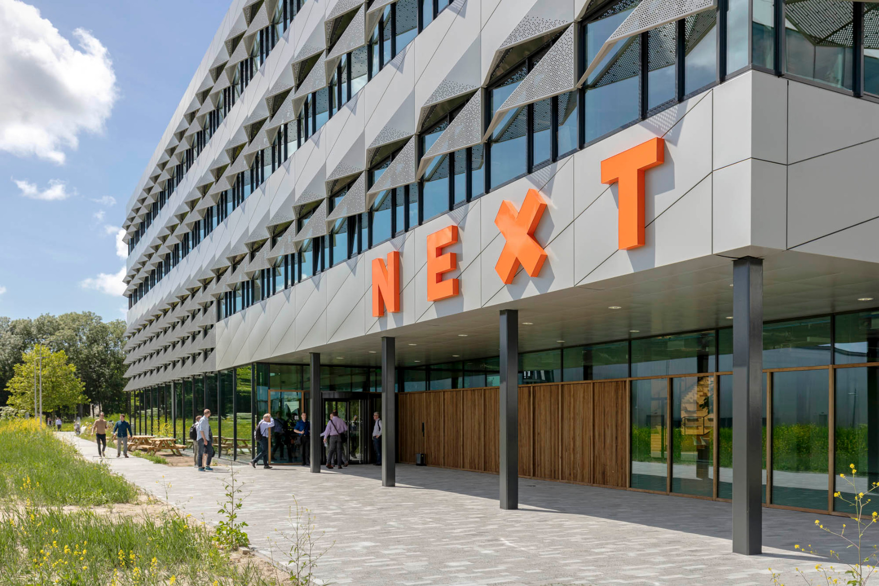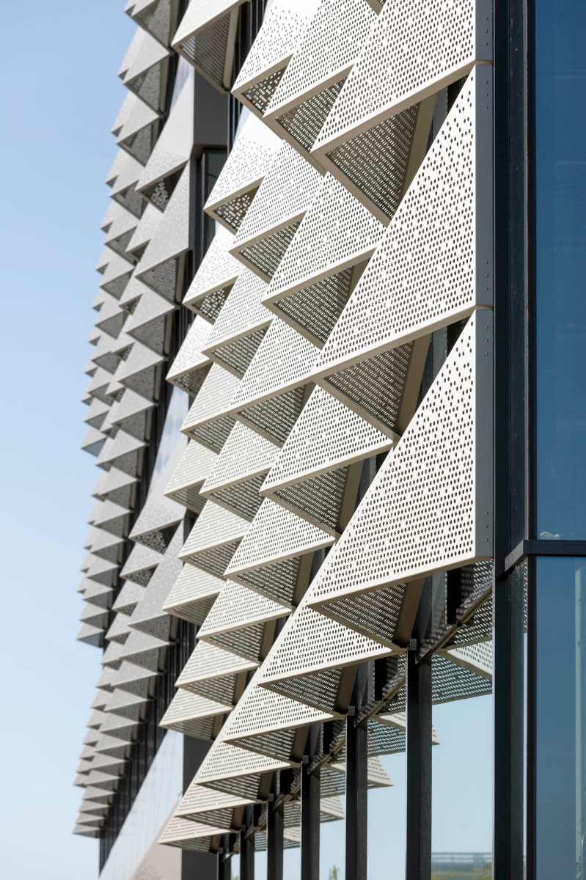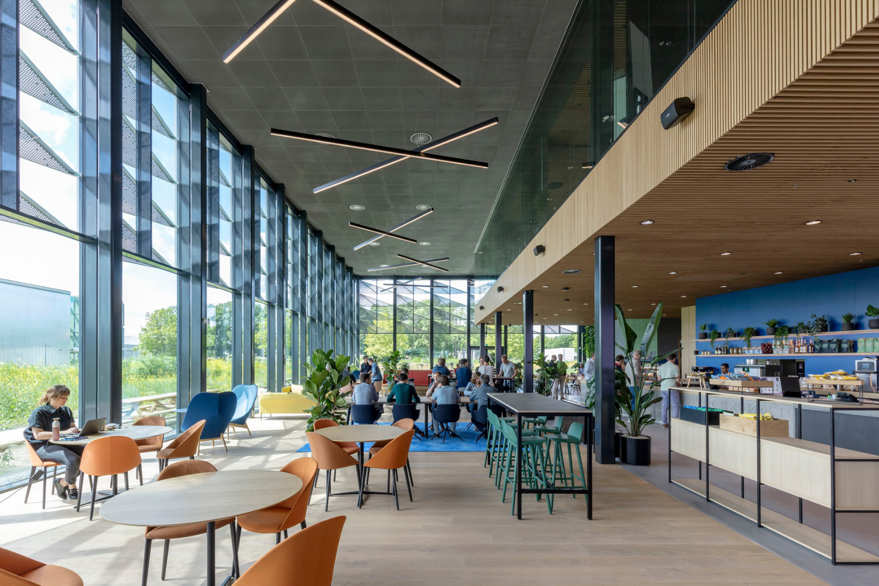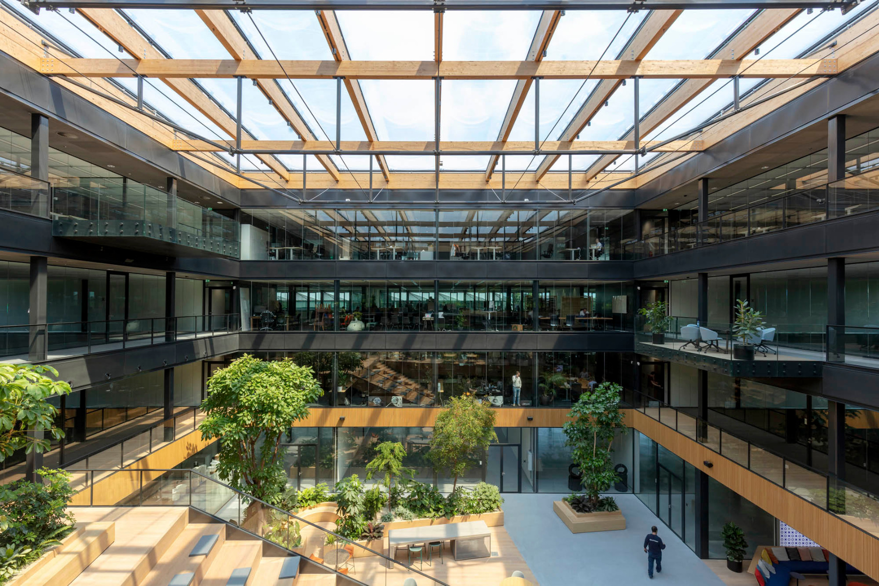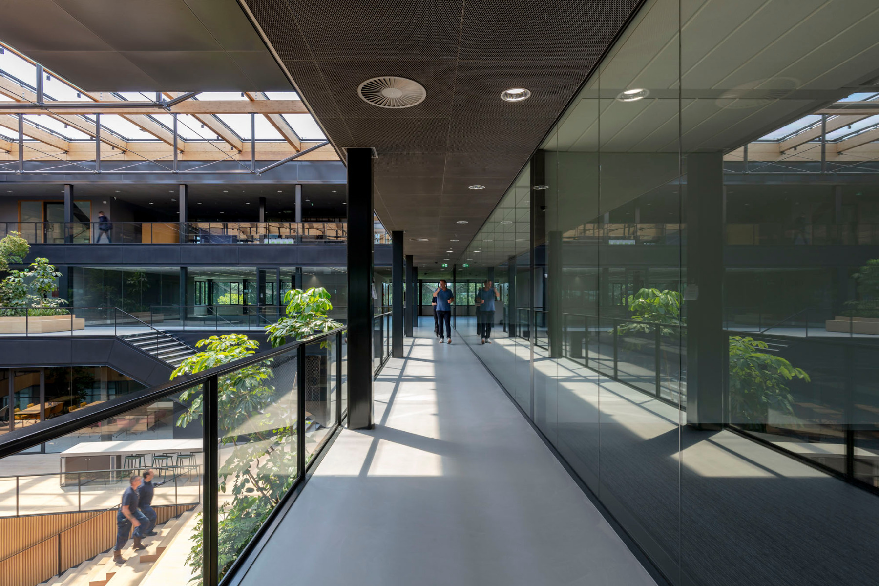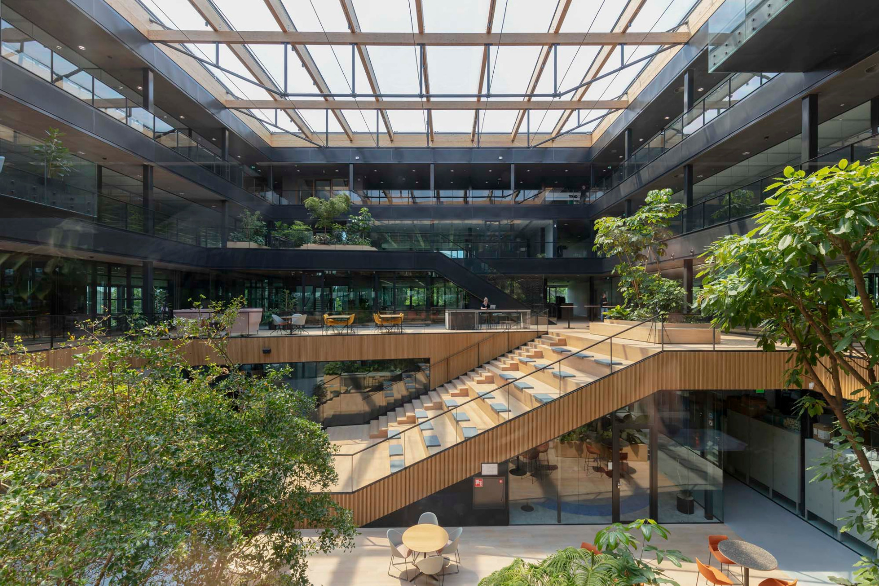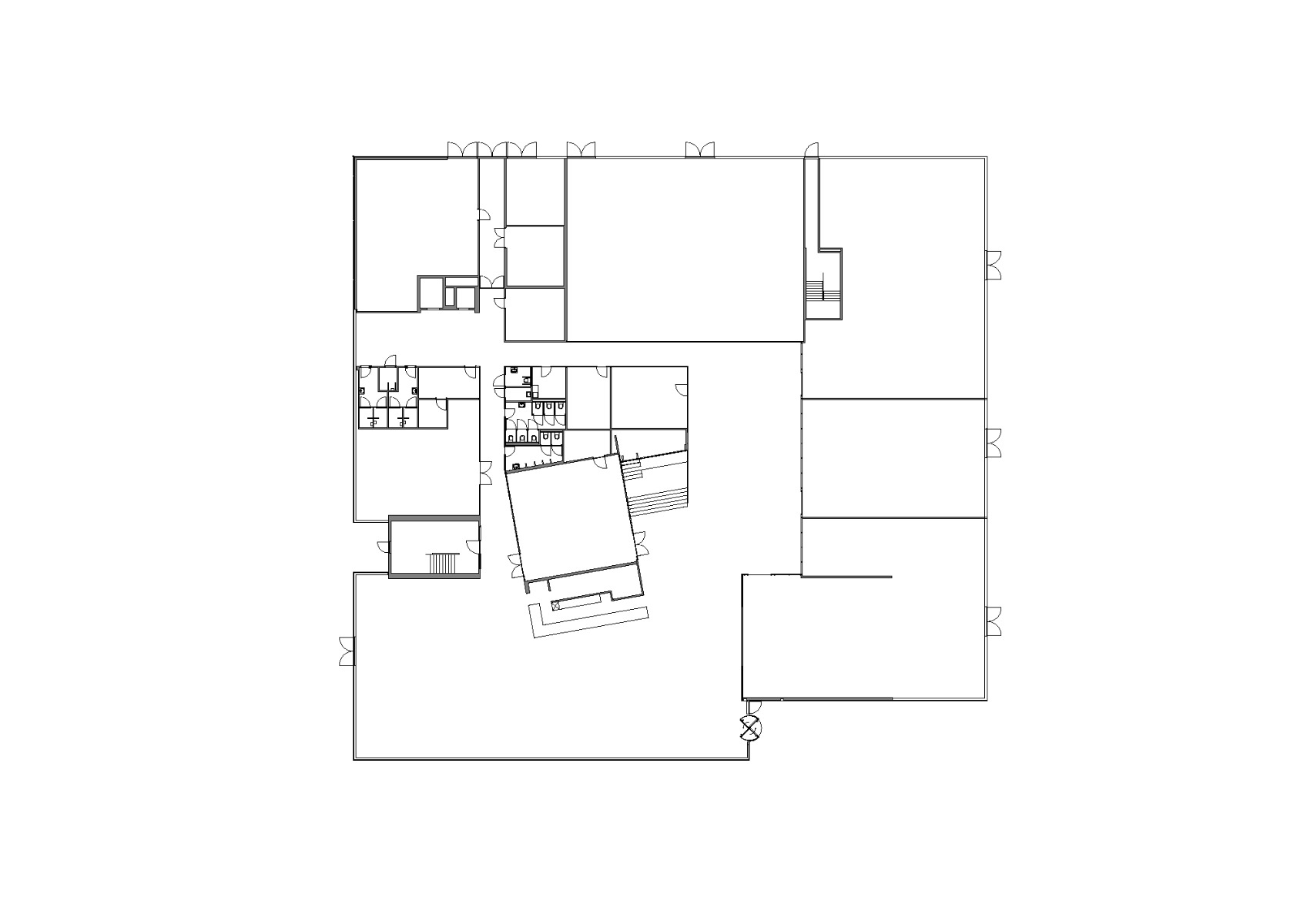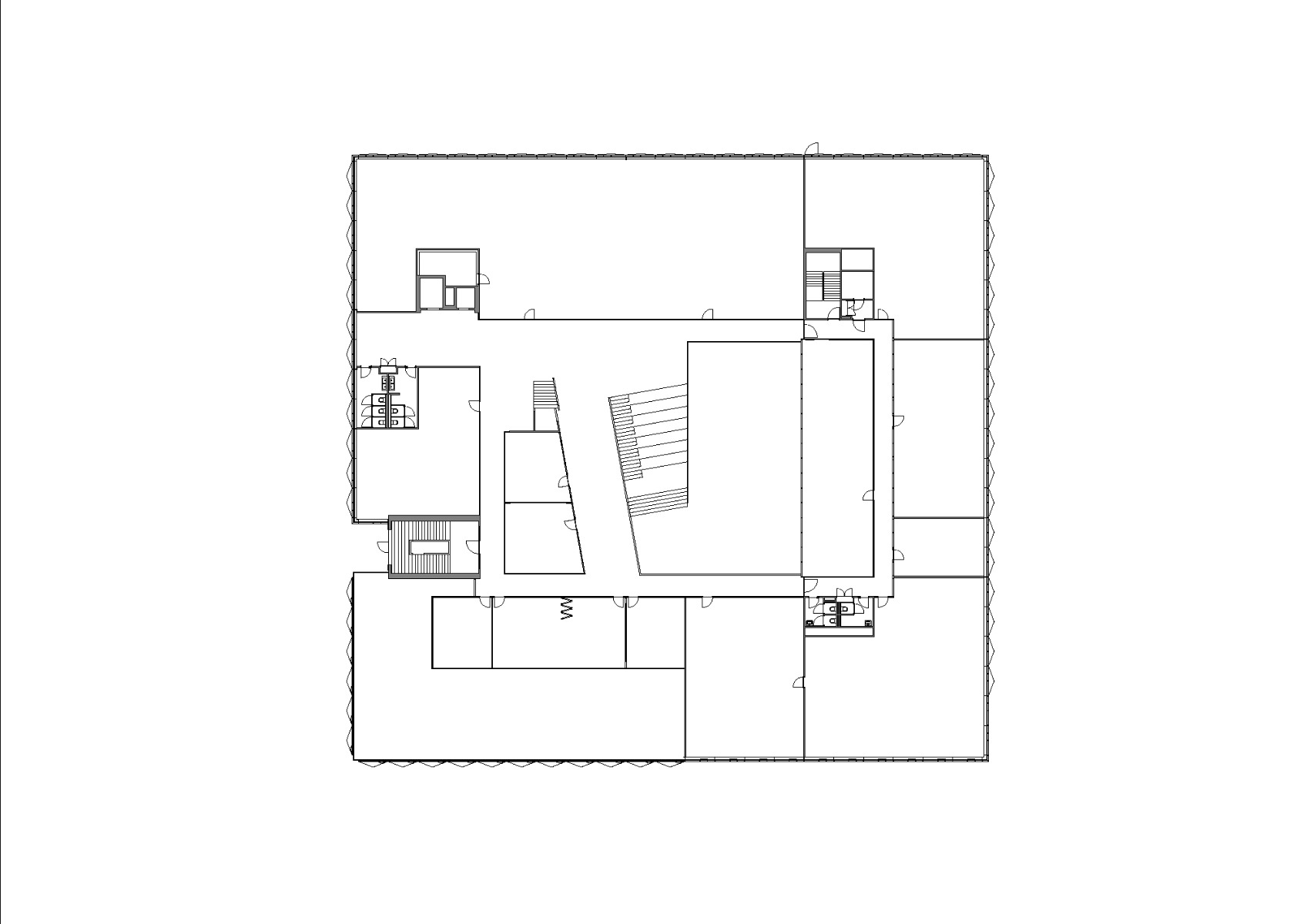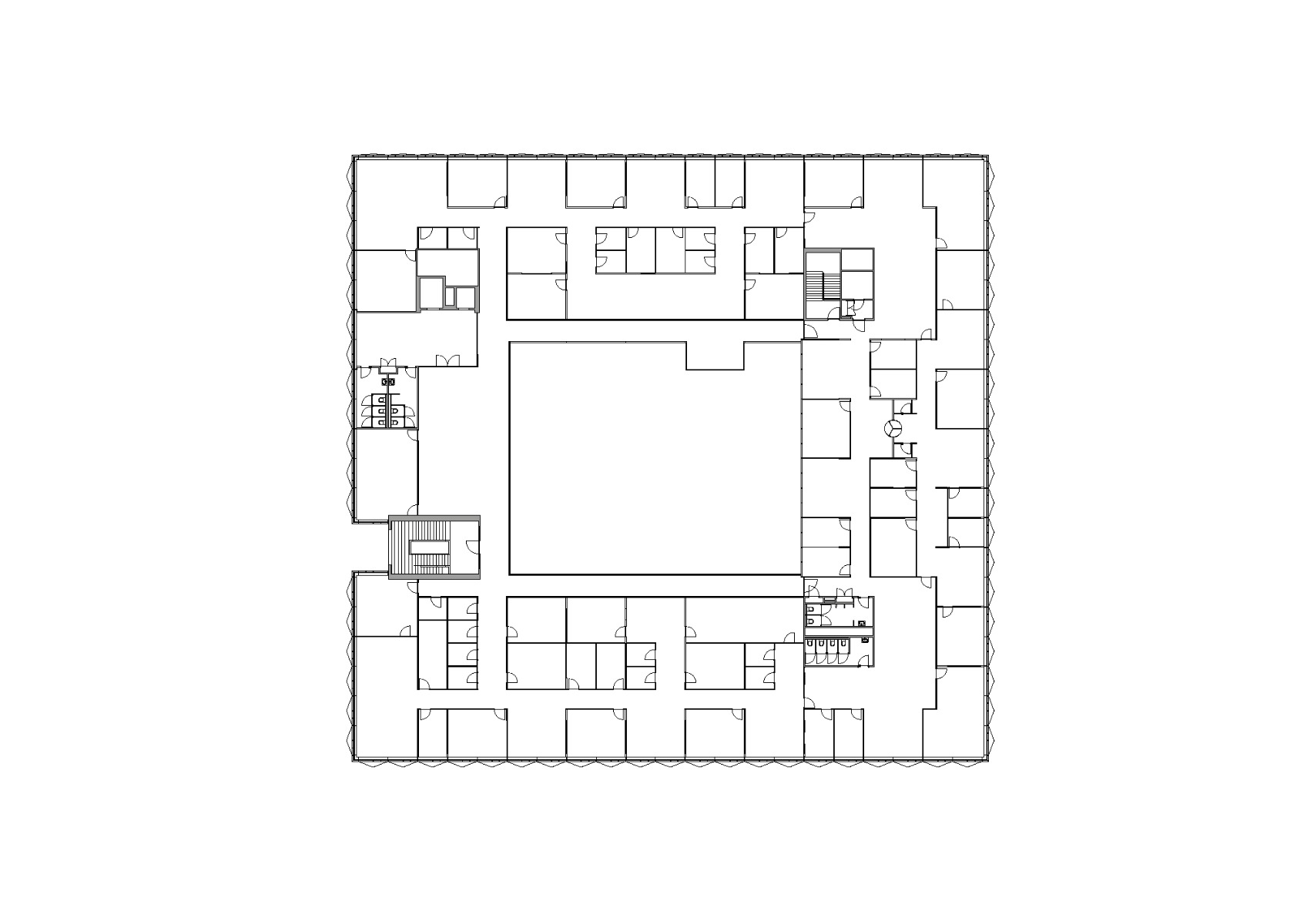Flexible spaces
Next Delft Office Building by Ector Hoogstad Architects

© Marcel van der Burg
This new building with a large, planted atrium offers flexible spaces, particularly for spin-offs of the Delft University of Technology.


© Marcel van der Burg
A perforated metal shell
Like many European postsecondary institutions, TU Delft systematically promotes the establishment of start-up companies. Next Delft is now the third building offering spaces for these companies. The new structure by Ector Hoogstad Architects stands in an industrial area on the edge of town just south of the TU campus; it is a four-storey cube with a square floor plan, a glazed ground-floor zone and a perforated metal shell on the upper levels. In the upper areas of the windows, this shell folds open to form striking, pyramid-shaped sunshades.
Foil cushions span a green atrium
In planning the building, the desire for flexibility was high on the list of specifications. While the ground floor, which has higher ceilings, was conceived for workshops and maker spaces, the two topmost floors were designed to accommodate offices.


© Marcel van der Burg
The first upper level can be used either for manufacturing or offices. The shared centre of all the zones forms a spacious green atrium with a roof-support structure of wood and transparent foil cushions. With its balconies, surrounding galleries, open platforms and broad seating steps leading to the first upper level, the atrium space will foster dialogue among the companies in the building. In contrast, the ground floor is more outward-oriented, for it features a public food court and an outdoor terrace.


© Marcel van der Burg
Right from the design concept, the architects showed their intention for a future expansion of Next Delft by a second building phase with a similar floor plan and nearly the same area. Due to the high occupancy rate, word has it that this expansion will take place sooner rather than later. Another objective is Breeam certification in the category Excellent, which will demonstrate the sustainability of Next Delft.
Architecture: Ector Hoogstad Architects
Client: Stone22
Location: Molengraaffsingel 8, 2629 JD Delft (NL)
Structural engineering, building services engineering, fire prevention consulting: Nieman Raadgevende Ingenieurs
Construction engineering: IMd Consulting Engineers
Interior design: Ector Hoogstad Architects, Up Architects
Budgeting: IGG Building Economics
Owner: ASR Dutch Science Park Fund



