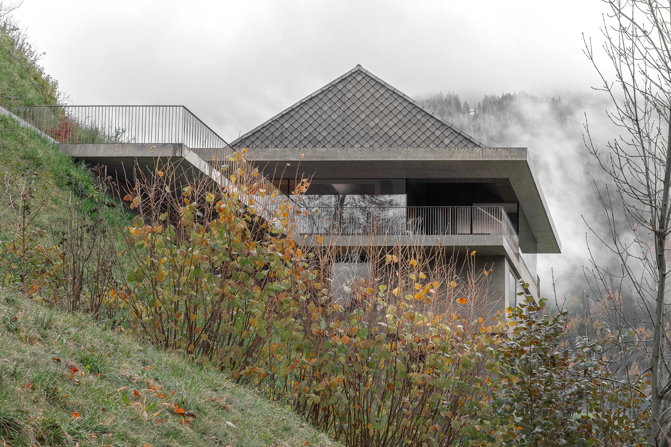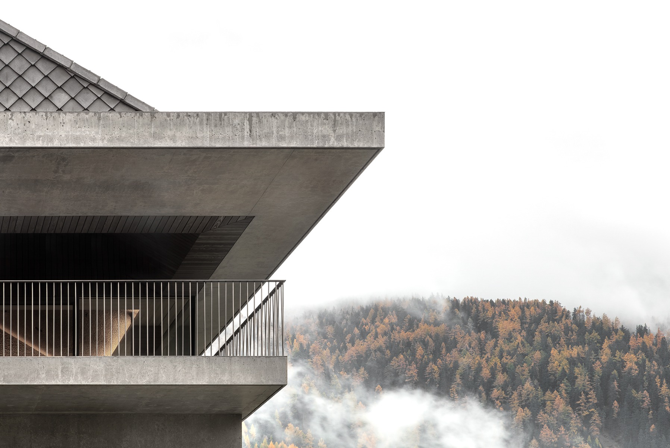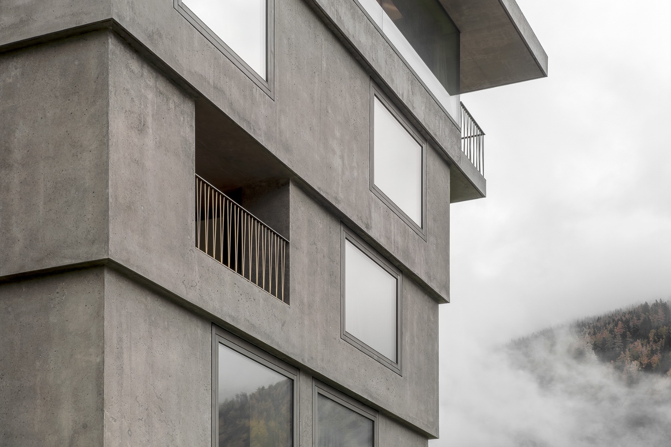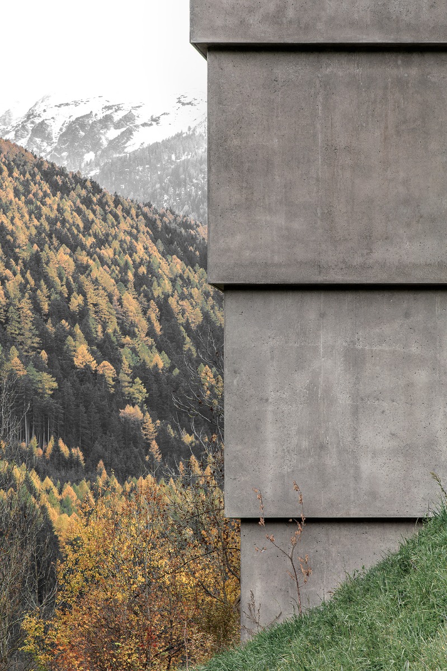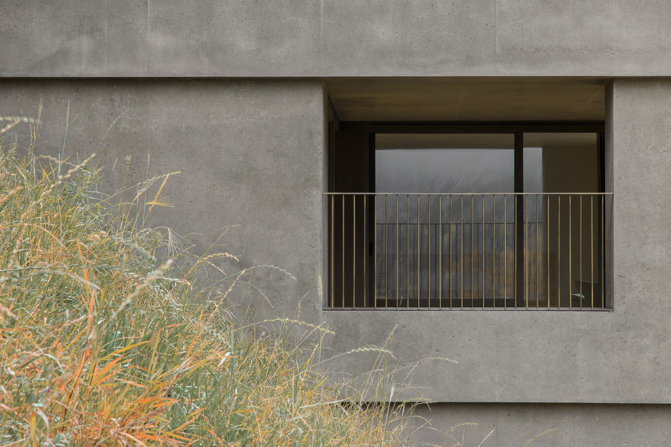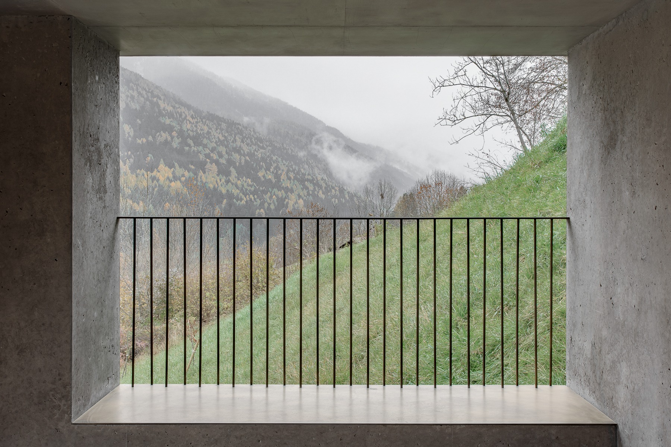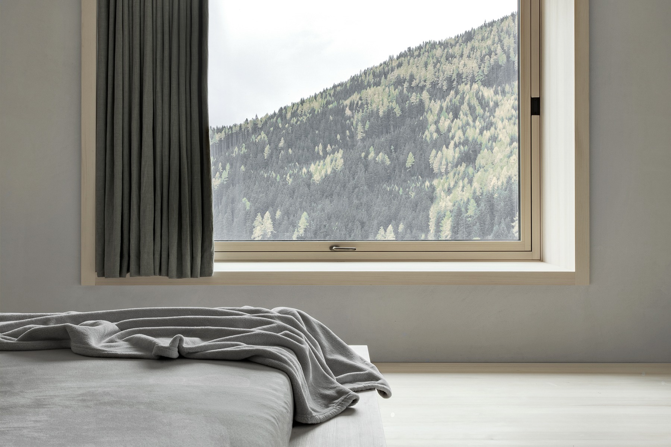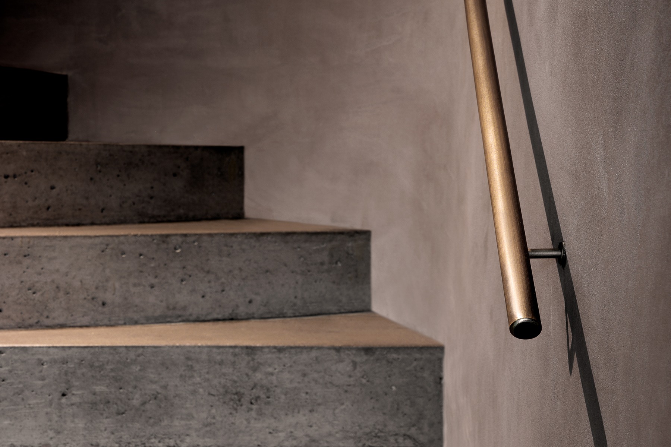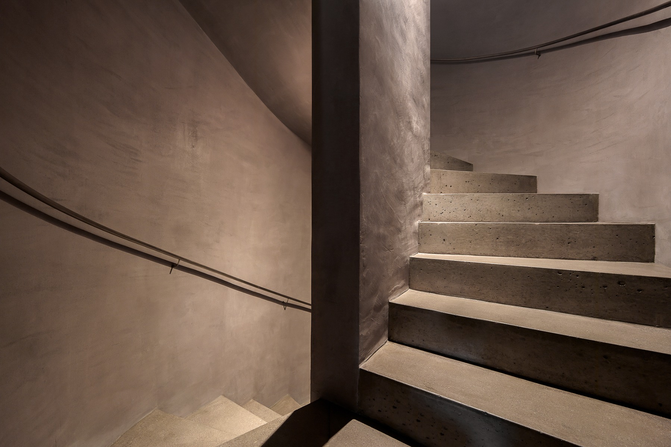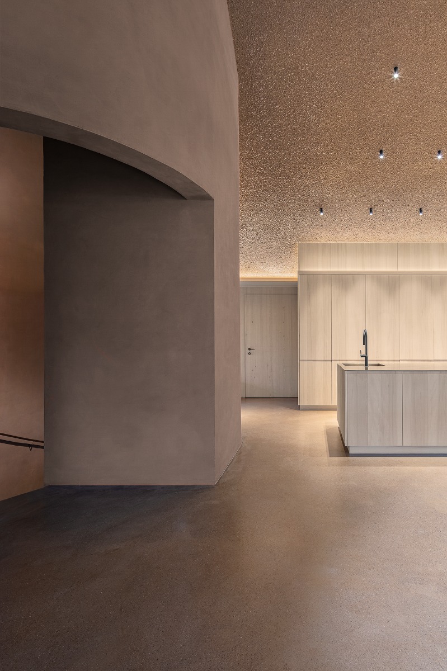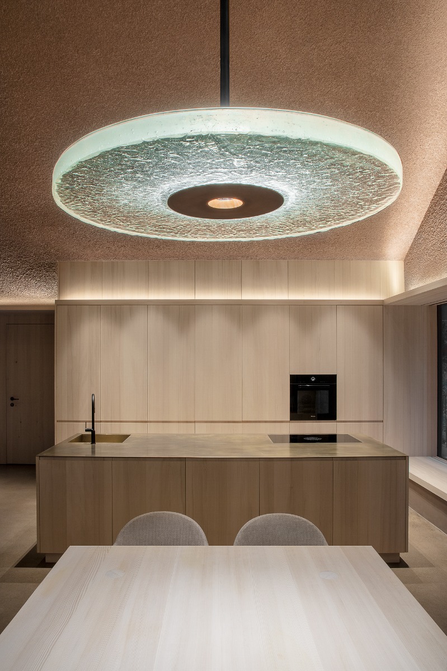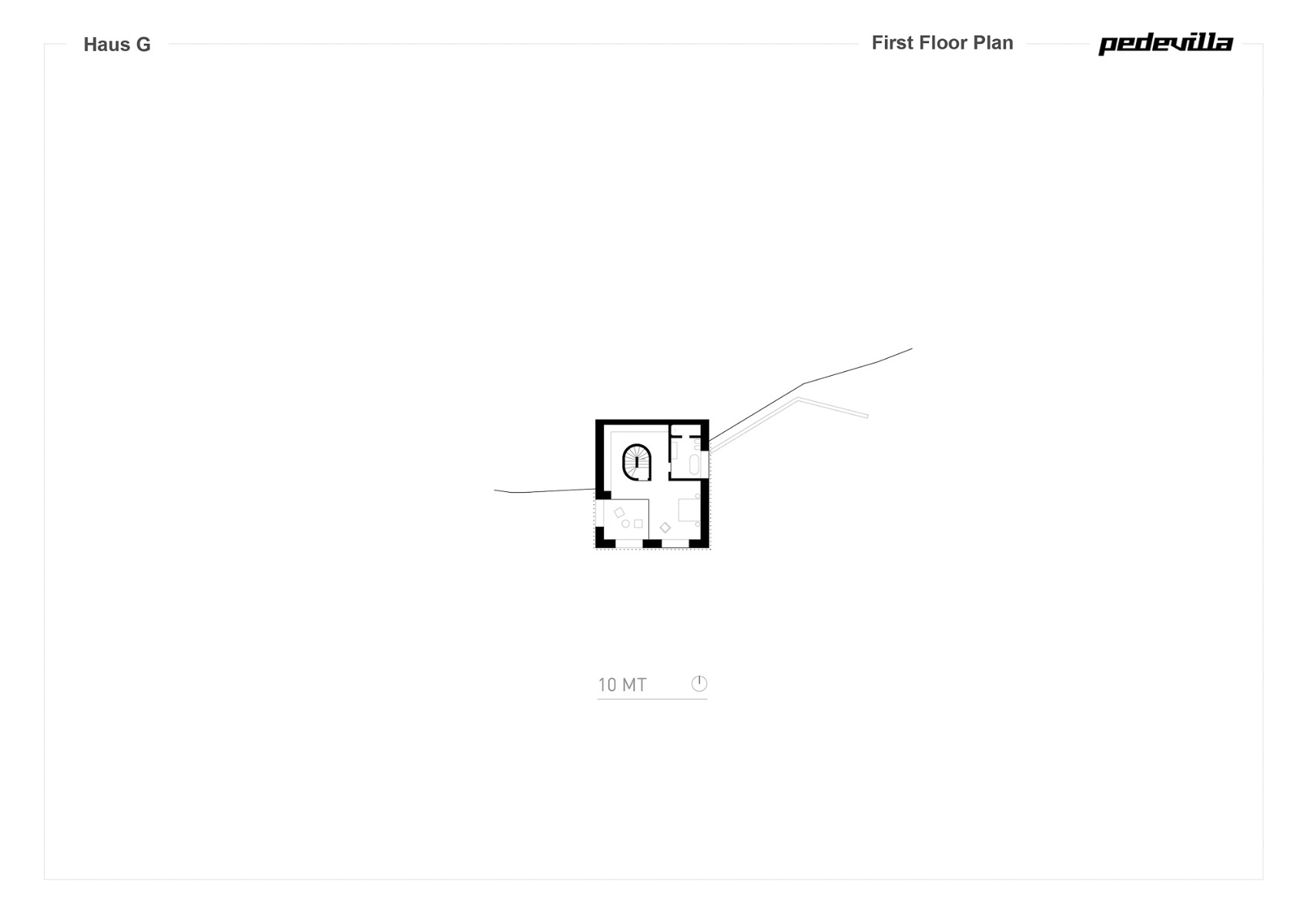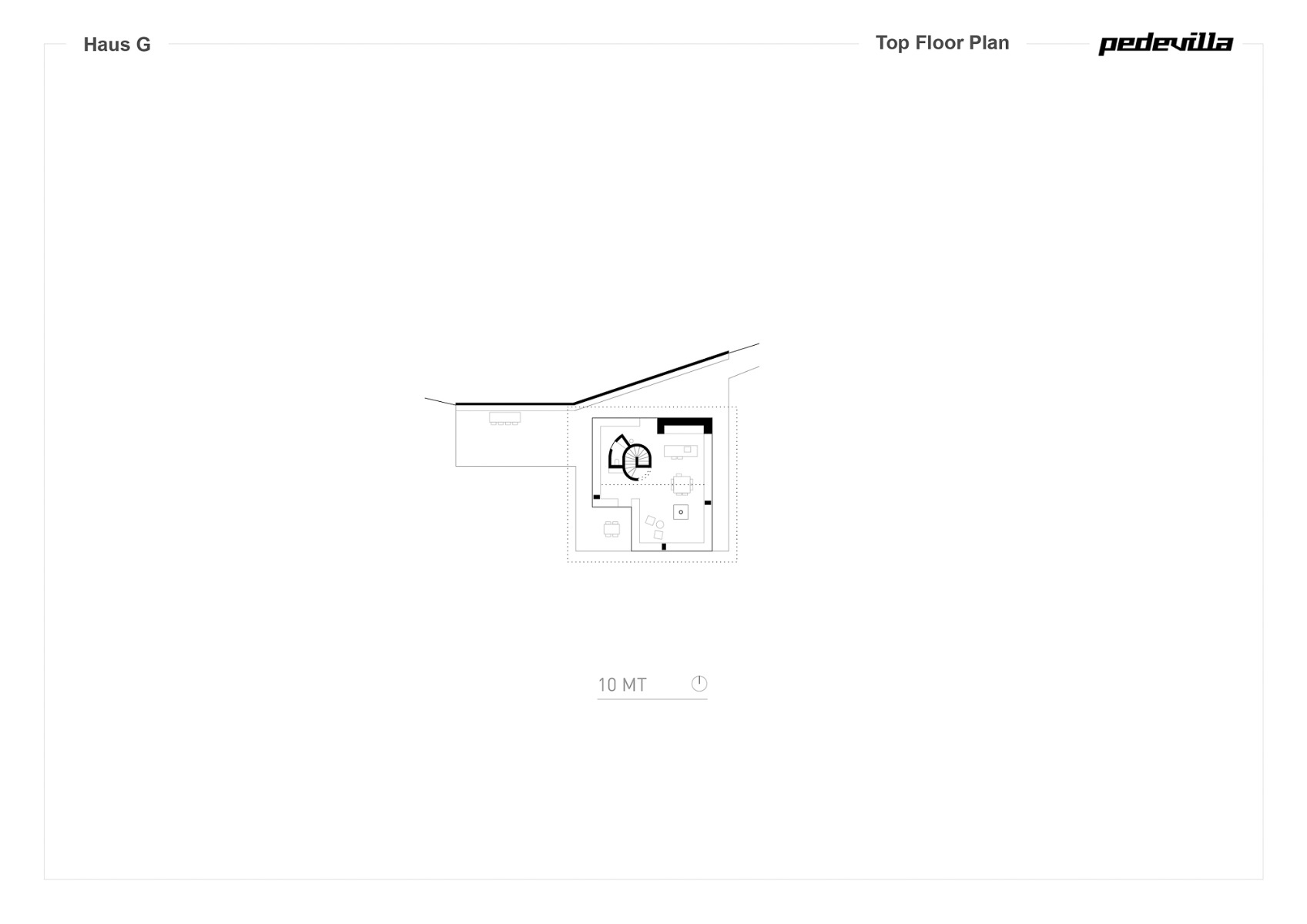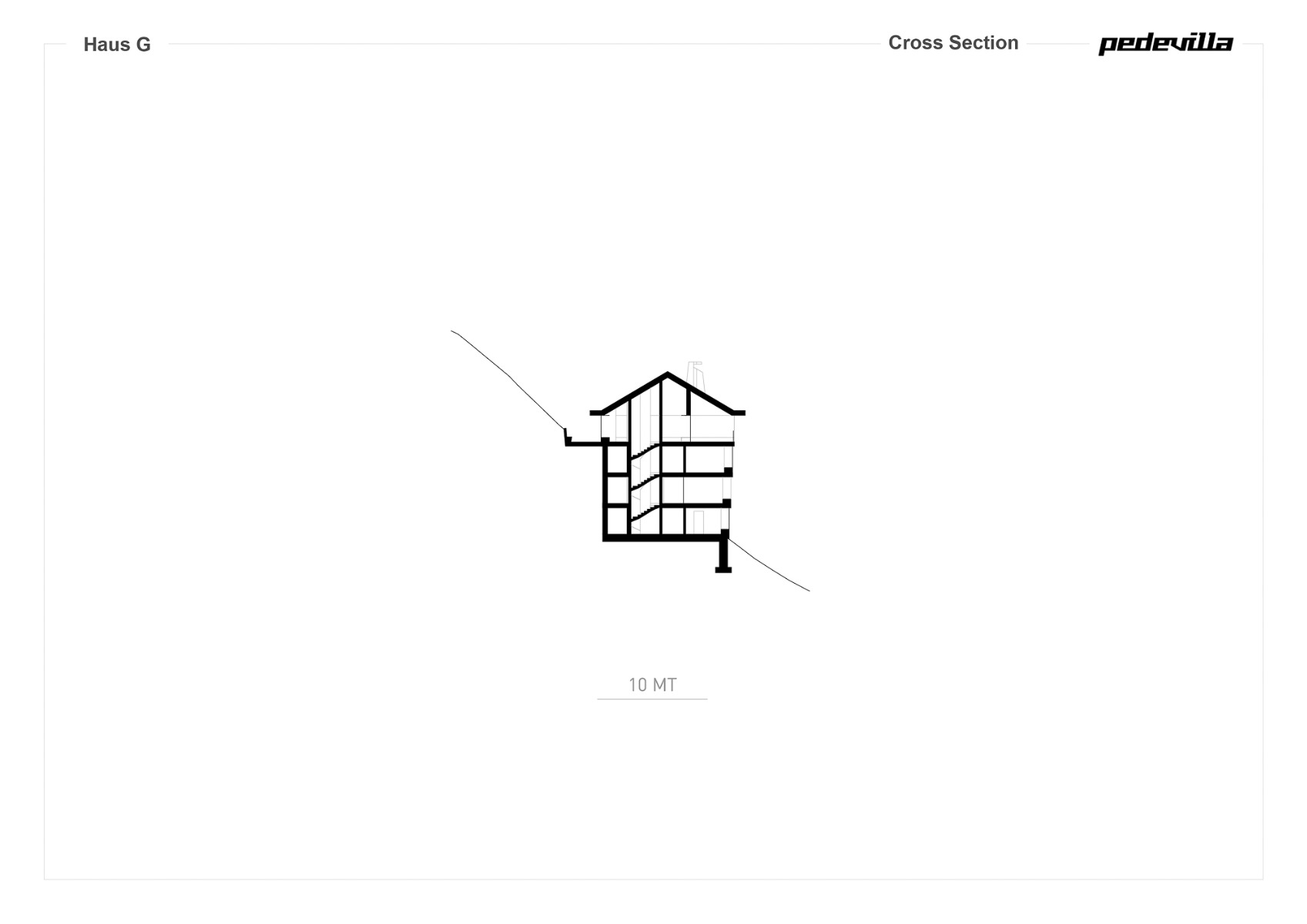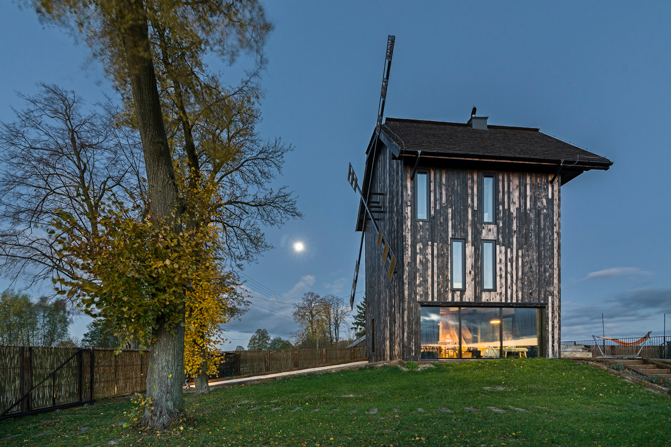Energy-efficient living
Single-Family Home of Insulating Concrete by Pedevilla Architects

© Gustav Willeit
For a young family, Pedevilla Architects have realized a super-efficient house set on a slope. The tower-like monoliths of insulating concrete make perfect use of the building lot. Situated on the Italian side of the Brenner Pass, the parcel, which features a gradient of more than 1000 m above sea level, did not present easy building conditions. In their design, the South Tyrolese planners concentrated primarily on the vertical plane: the result is a tall structure that develops over four storeys and can be accessed on several levels directly from outside.


© Gustav Willeit
The three lowest levels are partly dug into the slope. The individual storeys do not have smooth facades; rather, they are discernibly stacked and become slightly larger as they rise. This special attribute inspired the home’s loving nickname: Steinerndes Mandl (Engl.: the Cairn).
The house is topped off with a saddle roof that sits on the structure like a cap and protrudes beyond the surrounding glazing and jutting balcony of the attic.


© Gustav Willeit
The choice of materials corresponds to the home’s exposed location just as much as its cubature. The exterior walls are of 75 cm insulating concrete that not only unites construction, insulation and a protective shell, but also gives the house its characteristic appearance. This material, combined with an intelligent energy concept, have earned KlimaHaus Nature certification. Rhombic concrete plates cover the roof as well; these were made by hand expressly for this project.


© Gustav Willeit


© Gustav Willeit
All the window openings have been deliberately placed and direct the view from deep seating niches to the surrounding landscape. The compact, rectangular floor plans develop around a spiral stairway. Apart from the private spaces in the lower portion of the house, an open living-dining area extends as high as 6 m beneath the roof. Natural materials in earth tones determine the interior: on the first three levels, light-coloured surfaces create a neutral backdrop. At the top of the house light fir, brass and terrazzo ensure a cosy atmosphere.


Dies ist eine Bildunterschrift
Architecture: Pedevilla Architects
Client: private
Location: 39041 Gossensaß (IT)
Structural engineering: Ingenieurteam Bergmeister
Building physics, HVAC planning: TKON
Lighting design: Lichtstudio Eisenkeil




