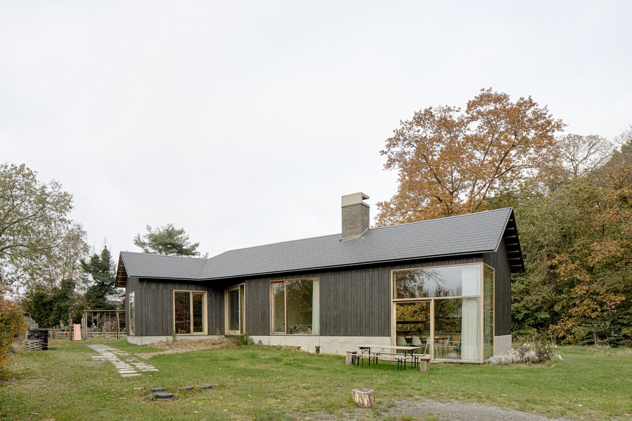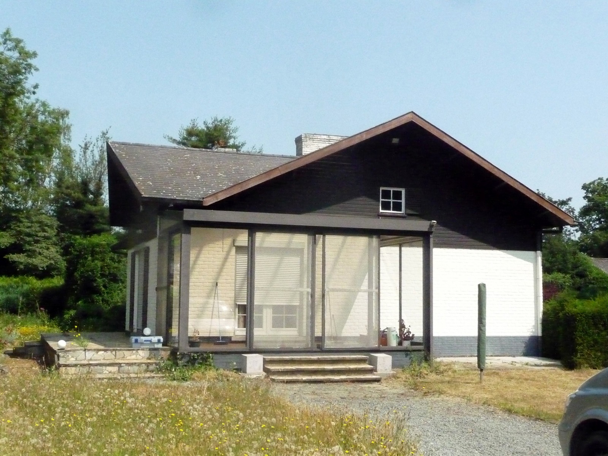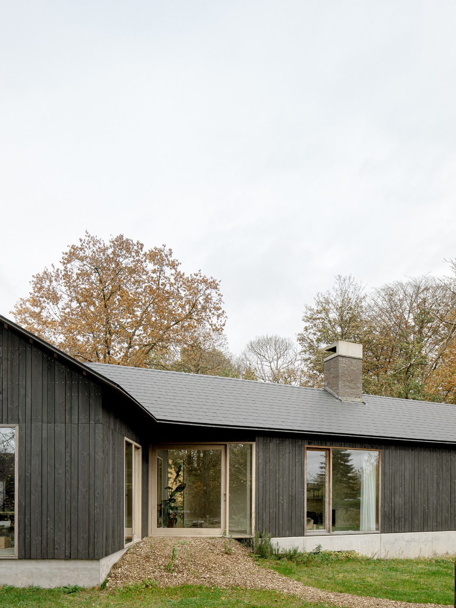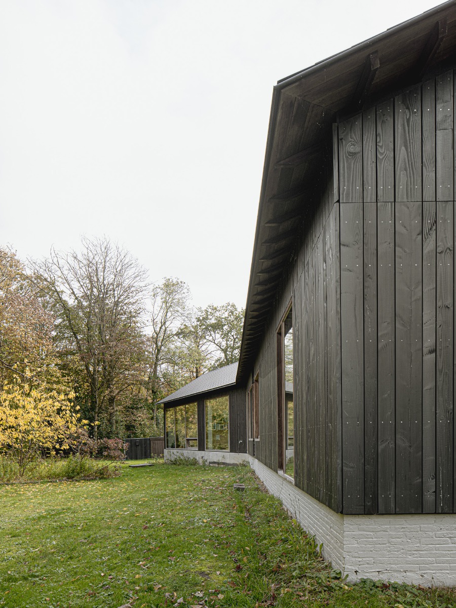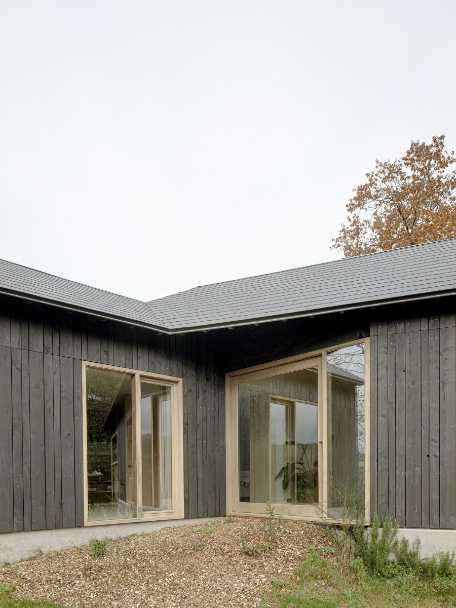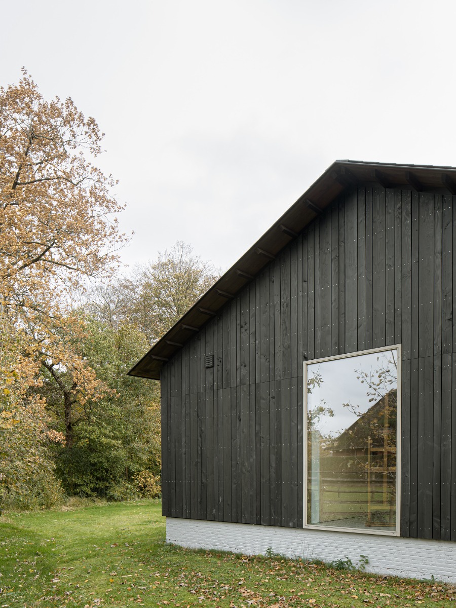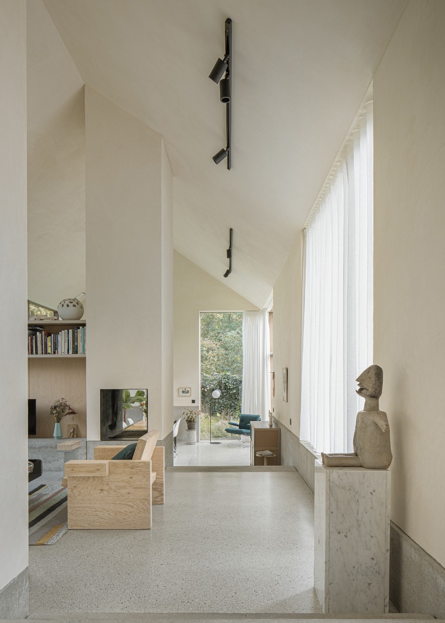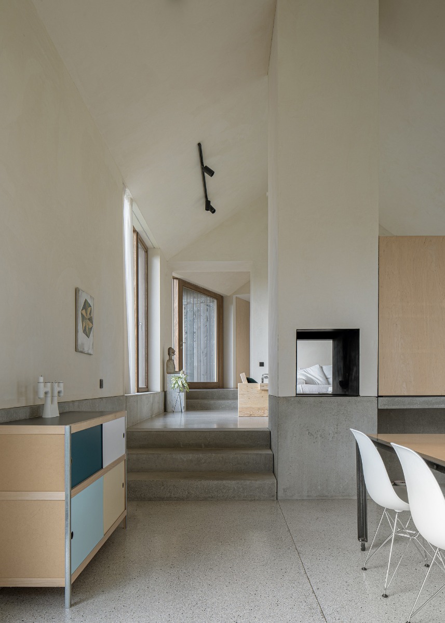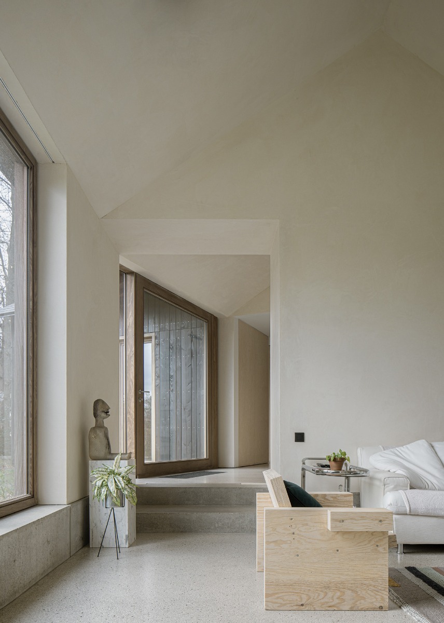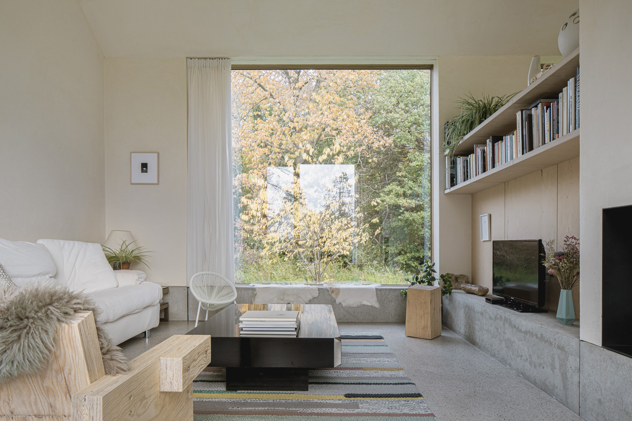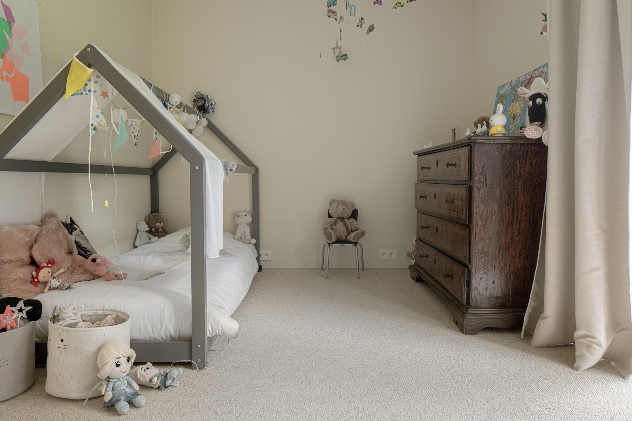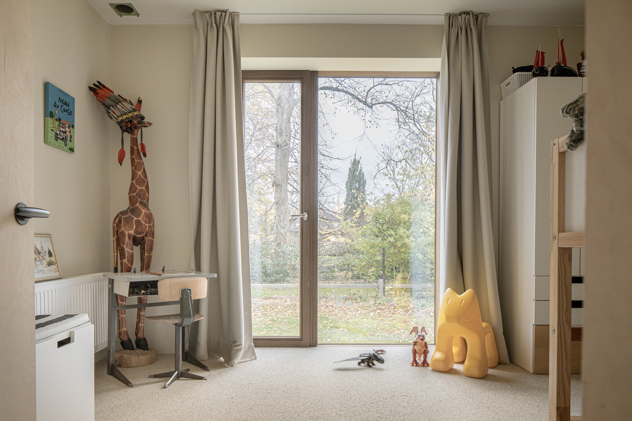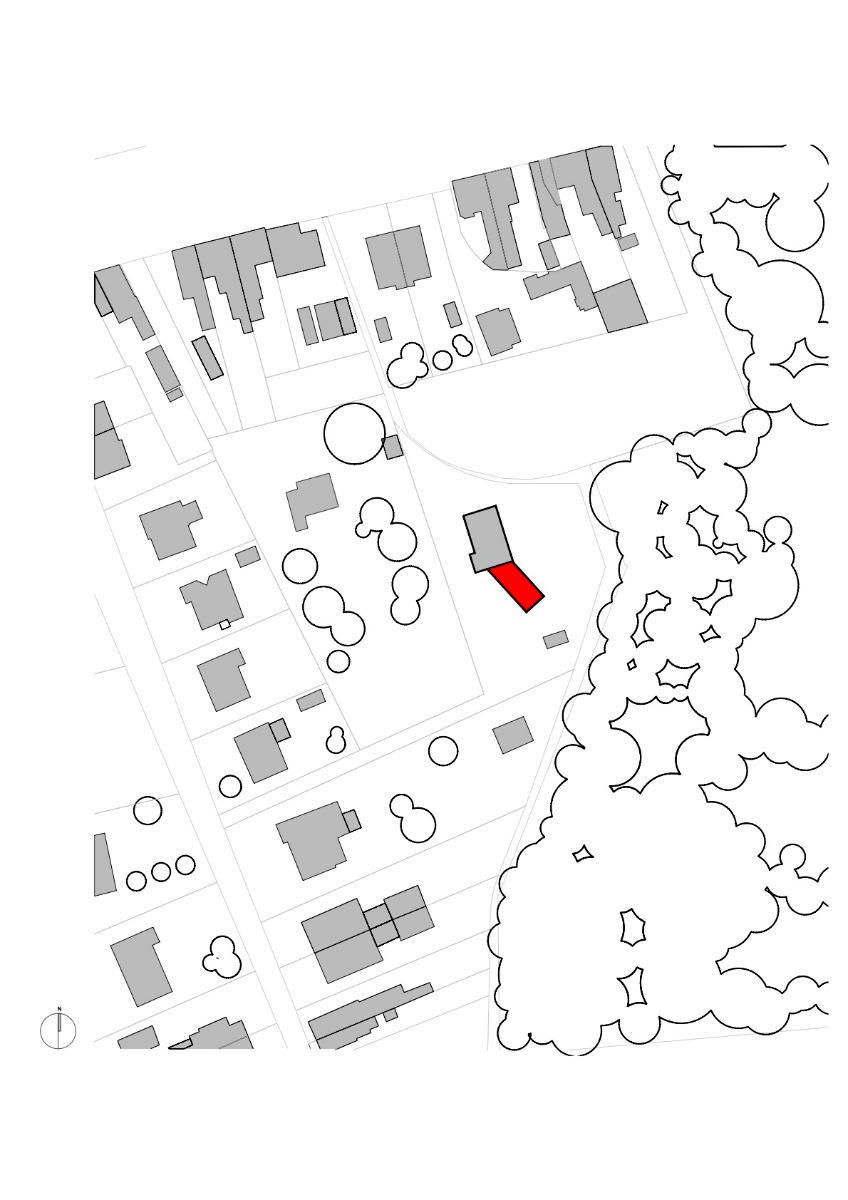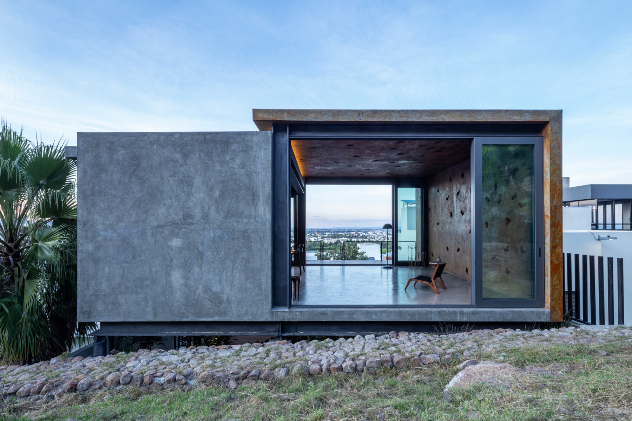Update and expansion
House B-L, A Single-Family Dwelling by Graux & Baeyens
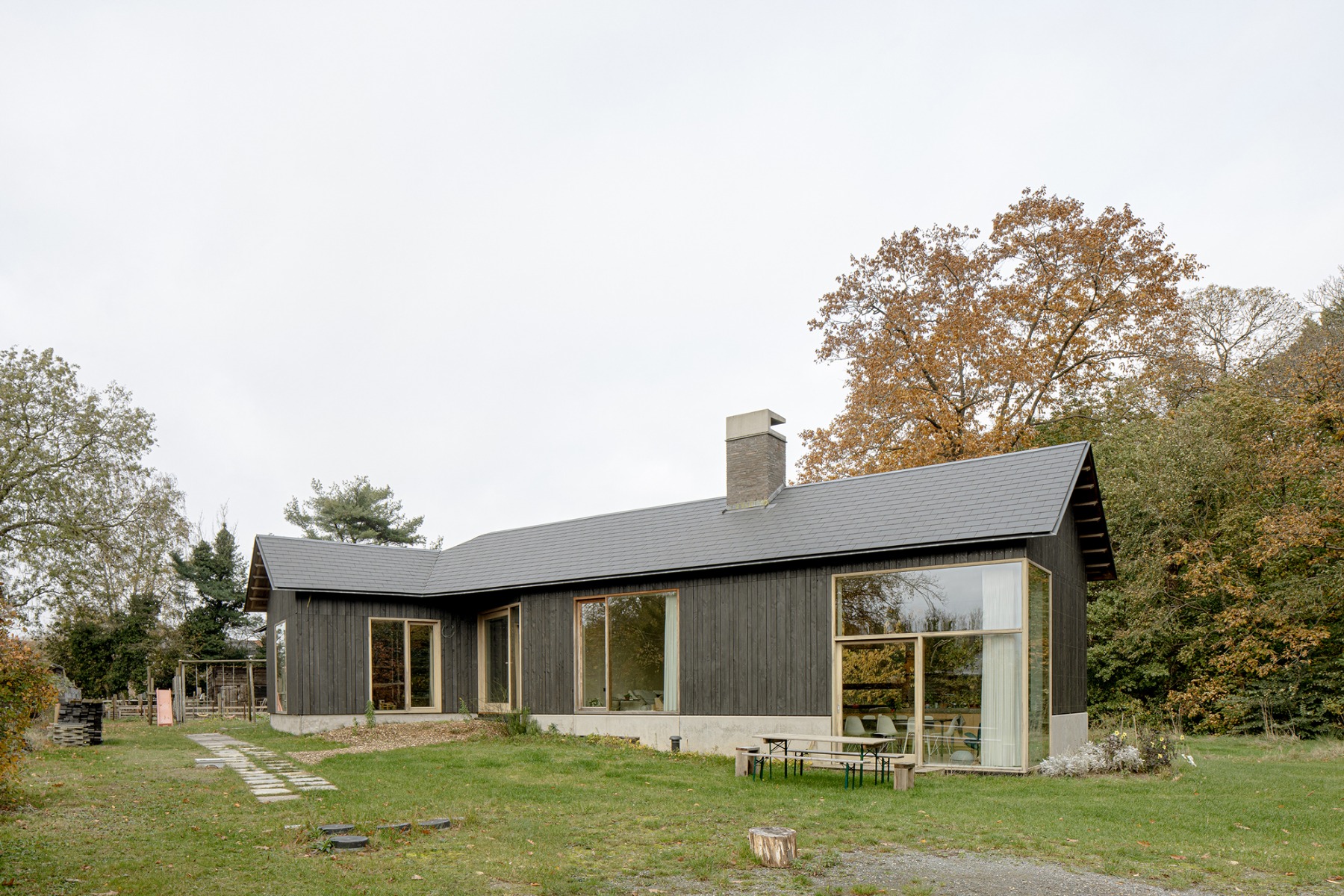
© Jeroen Verrecht
In Destelbergen, a municipality near Ghent, architect Basile Graux has updated and expanded a 1960s-era house for his family and himself. The aging bungalow may not have matched either the size or the style envisioned by the clients; all the same, the family showed great enthusiasm for the lovely, large garden lot located in a sheltered, second-row position directly adjacent to a castle garden featuring old trees.


© Jeroen Verrecht
Expansion towards the garden
In order to accommodate the desired spatial program, the architect set an addition at an oblique angle to the rest of the single-storey solid construction. This extends the house towards the garden. In doing so, his fundamental idea was to use the old part of the house for sleeping due to its rather low ceilings and small windows, while the new annexe would create a bright, generous living area.
This succeeds not only thanks to large-format windows and the best possible orientation to the sun: the open attic space and the level of the floor in the new building, which conforms to the slight downward slope of the terrain, both work to allow a taller room height in the new structure.


© Jeroen Verrecht
Uniform cladding
On the exterior, the architect wanted to avoid contrast between old and new. This is why both building parts have been uniformly clad with dark wooden formwork. Even the saddle roof, which has a new covering, transitions seamlessly into the new structure. Only the base of the existing house, which is of masonry, remains a narrow strip visible to the trained eye. It continues in the concrete base of the addition and adds a playful design element to the interior: in the living room, it is used as seating, while in the kitchen it appears as a counter.


© Jeroen Verrecht


© Jeroen Verrecht
95 % preservation of the existing structure
Although the old building is hardly recognizable, 95 % of it has been preserved. Only a few interior walls have been modified to maintain a clear floor plan with a central corridor in the bedroom wing. To a large extent, plywood serves as cladding material for the corridor walls and re-emerges in various built-ins in the kitchen, bathroom and living room.


© Jeroen Verrecht
Along with light-grey terrazzo flooring, clay plastering and wood window frames, the wooden surfaces imbue the interior with a cosy character without overdoing it.
Architecture: Graux & Baeyens Architecten
Client: private
Location: Destelbergen (BE)



