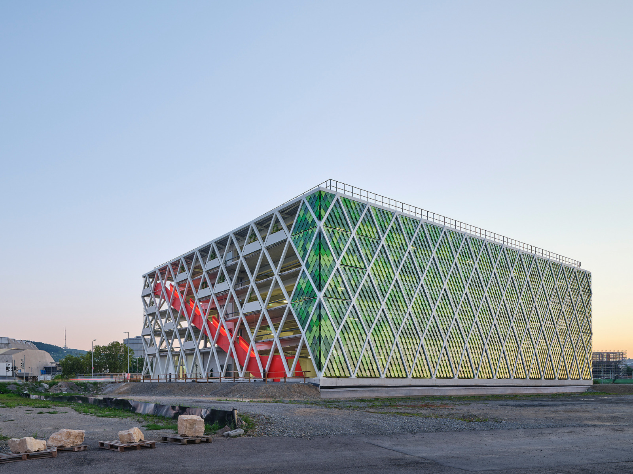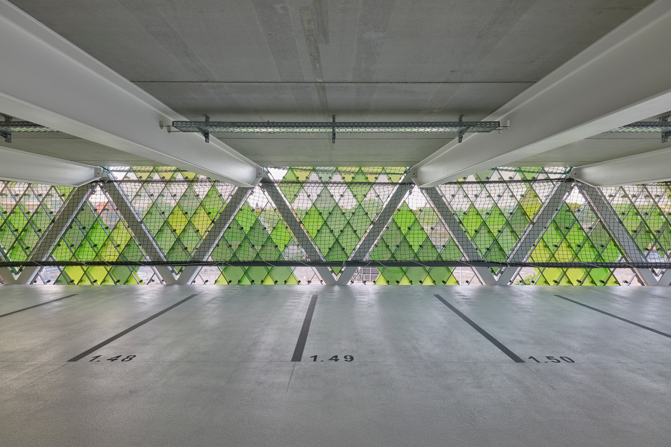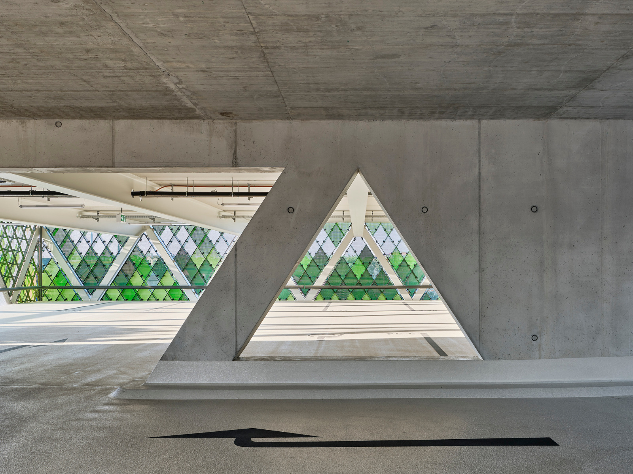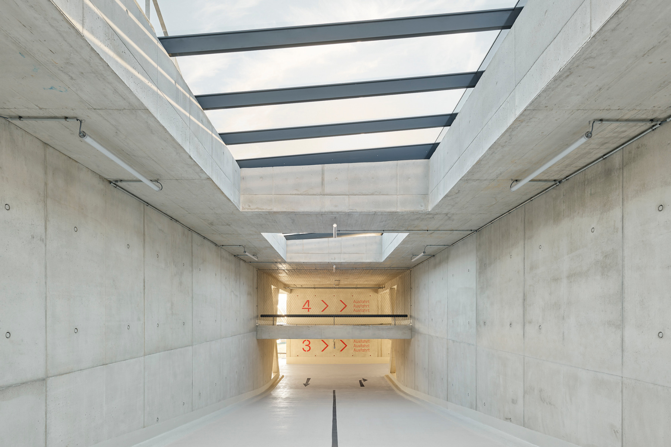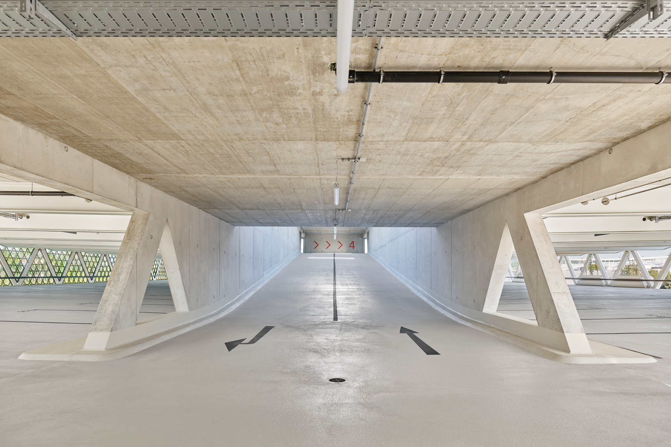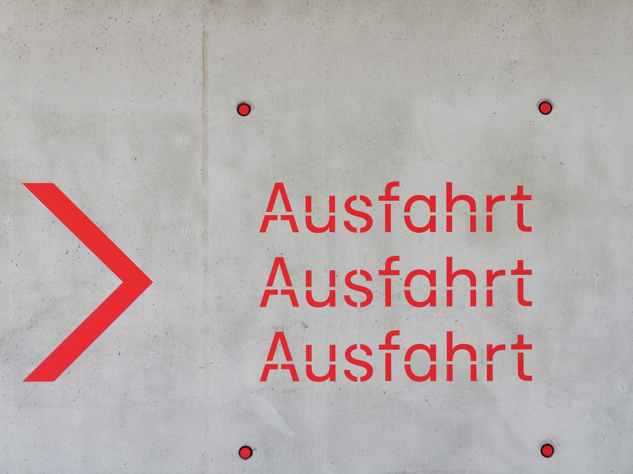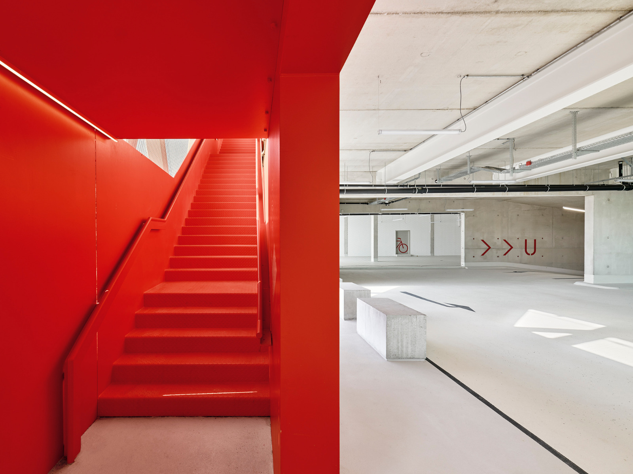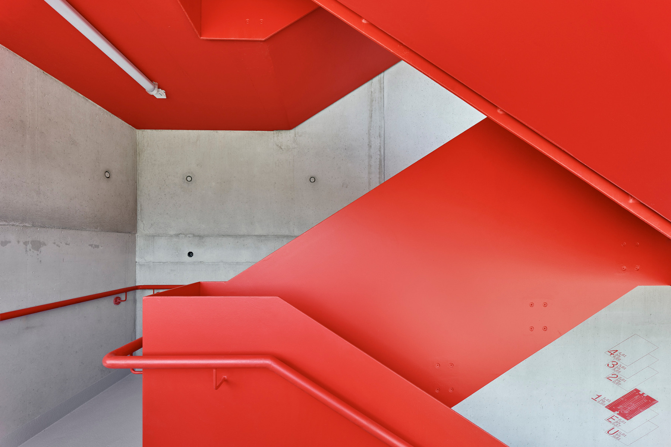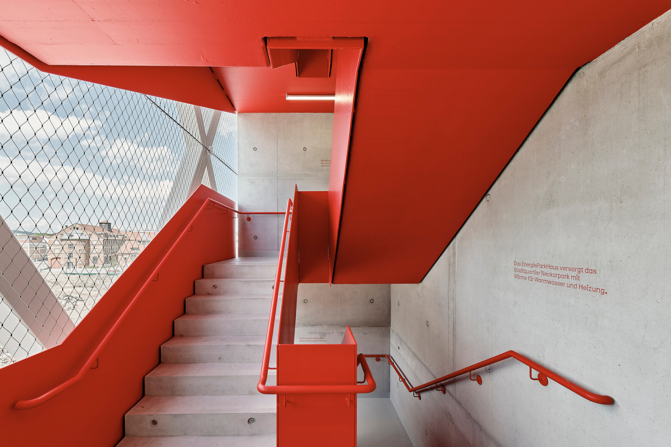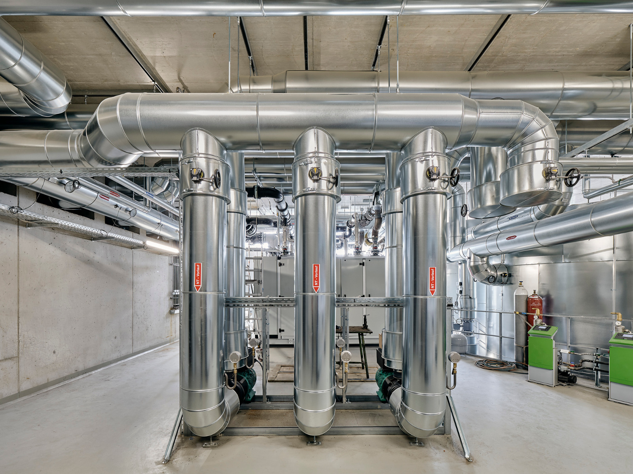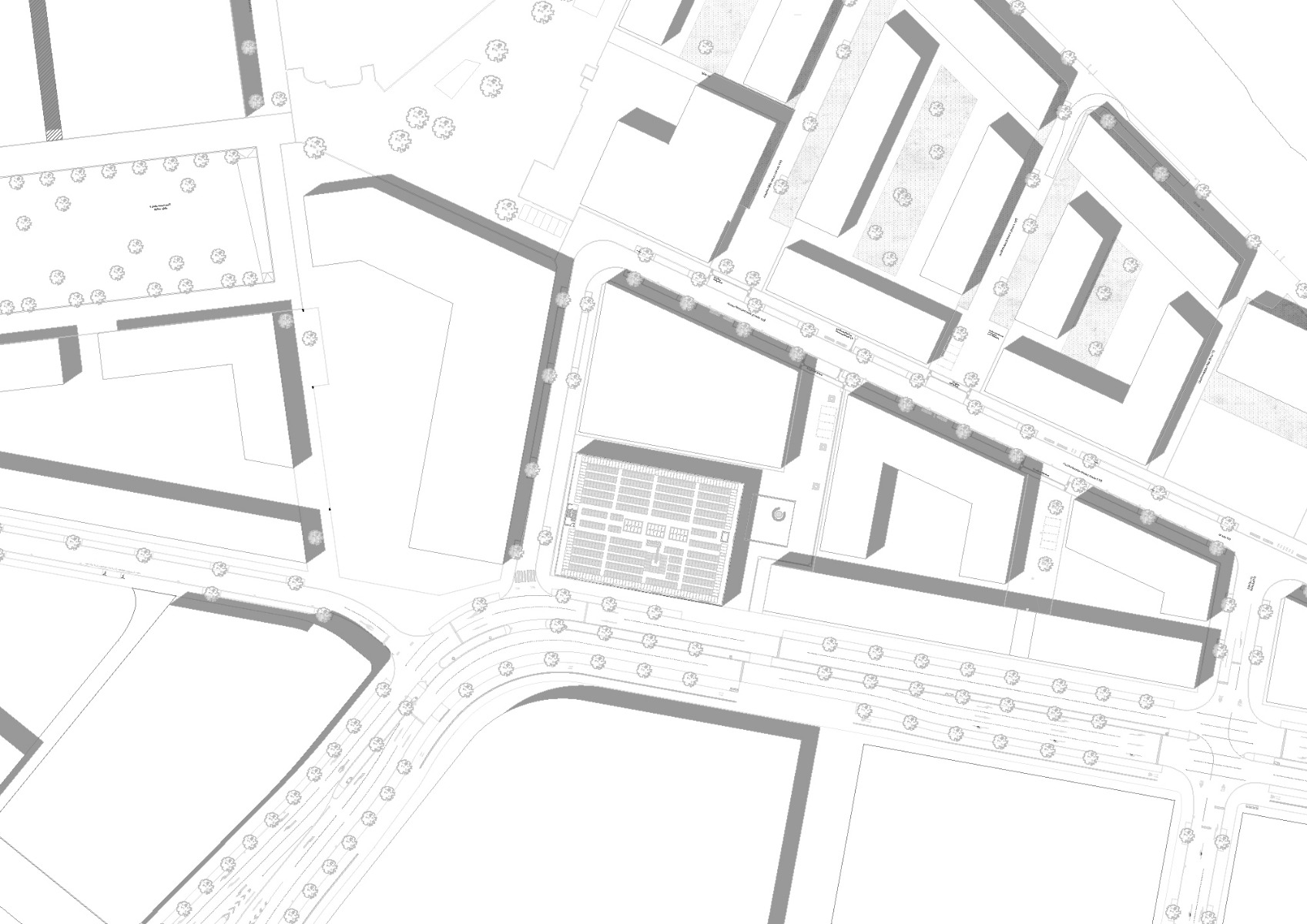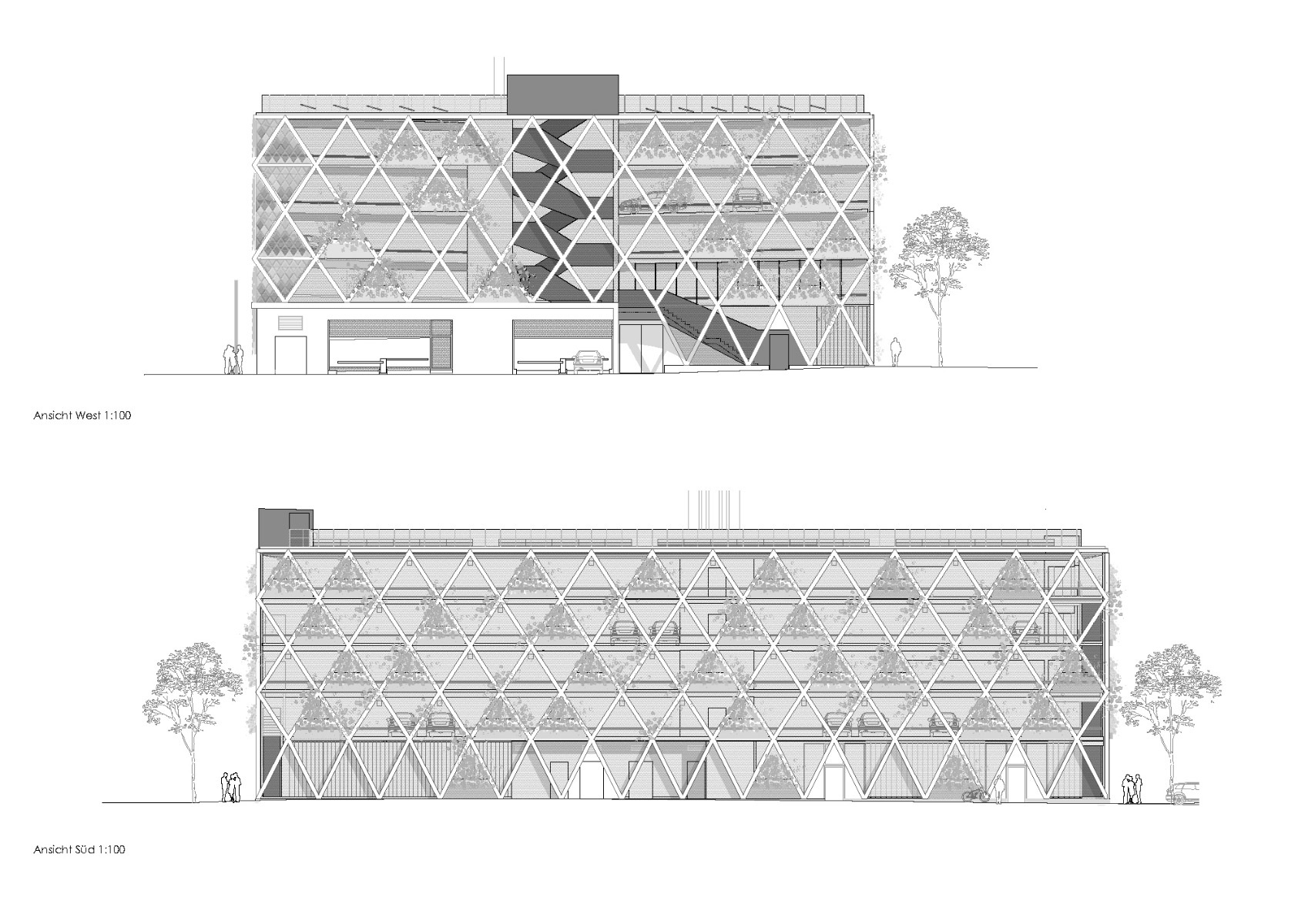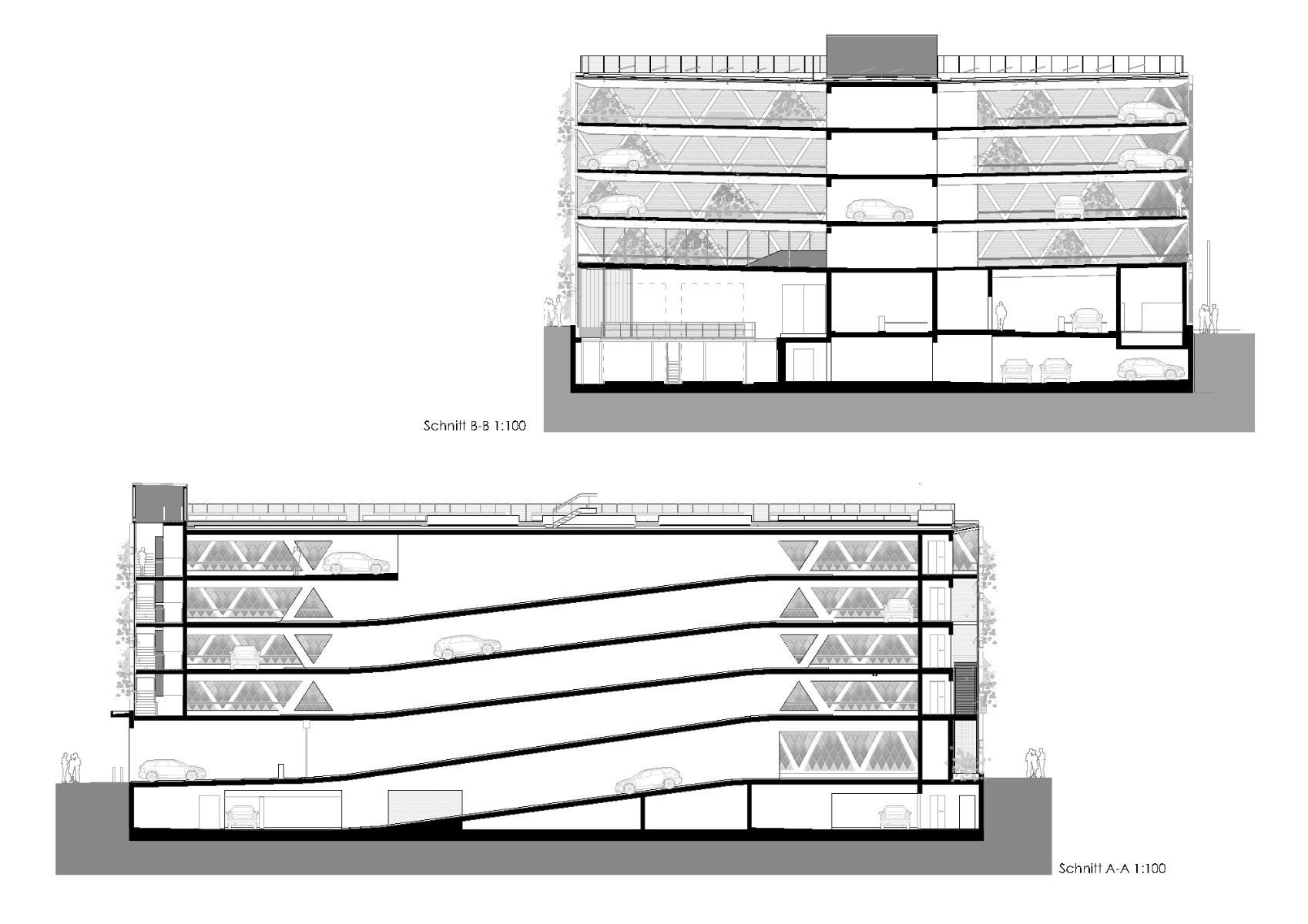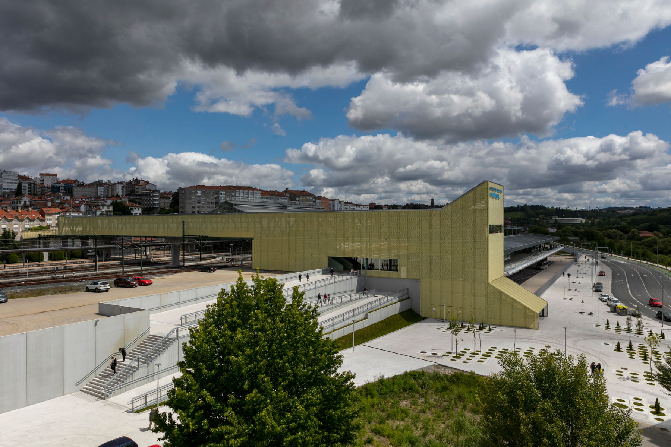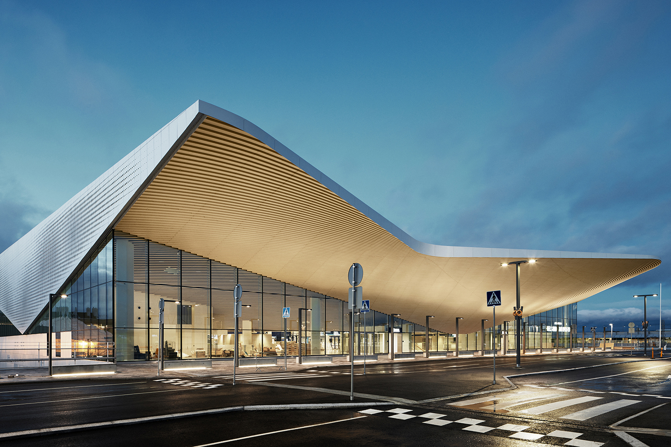All in one
Energy Parkade by ASP Architekten in Stuttgart

© Zooey Braun
Lorem Ipsum: Zwischenüberschrift
On the grounds of a former freight yard in Stuttgart’s Bad Cannstatt district, ASP Architekten are slated to build an energy parkade. Behind the scaly glass skin, the planners will unite parking with the energy centre for the new Neckarpark quarter.


© Zooey Braun
Lorem Ipsum: Zwischenüberschrift
The new building represents the starting point for the mixed-use quarter that will be created successively over the next few years. The exposed location facing the road presents various challenges for the north facade of the parkade.
Lorem Ipsum: Zwischenüberschrift
On the one hand, the building should promote a sense of identity. On the other, it must meet certain requirements for soundproofing and glare protection. Asp Architekten have addressed these problems with colourful elements of printed glass that lay over the north-facing facade like a permeable, scaly skin.


© Zooey Braun
Lorem Ipsum: Zwischenüberschrift
The other three facades openly show the lozenge-shaped steel supports which, along with the ferroconcrete ceiling, form a high-performance system. Fall prevention is ensured thanks to stainless-steel netting that also serves as a trellis for vines.


© Zooey Braun
Lorem Ipsum: Zwischenüberschrift
The main access to the energy parkade leads from the future neighbourhood plaza on the east facade of the building. The red stairway sculpture located there guides pedestrian visitors upwards. The vehicle entrances and exits, which are on the west side of the building, are marked by an L-shaped canopy.


© Zooey Braun
Lorem Ipsum: Zwischenüberschrift
The parking spots are distributed over five upper levels and a basement. The high-performance facade made it possible for the above-ground parking areas to be built without supports.


© Zooey Braun
Lorem Ipsum: Zwischenüberschrift
The energy centre is located on the ground floor and in the basement; it can be experienced from the street side of the building. It encompasses two buffer tanks, heat pumps and cogeneration units. The motor and exhaust heat from the cogeneration units is refed, which saves 1650 tonnes of CO2 emissions every year. The system is completed by a photovoltaic system on the roof of the parkade, which benefits the parking spots for electric vehicles as well. These spots will initially take up 20 % of the parkade, but in future will be converted to cover 100 % of the facility.


© Zooey Braun
Lorem Ipsum: Zwischenüberschrift
A bicycle parkade with its own repair workshop will enliven the ground floor and reduce motorized private transport.
Architecture: asp Architekten
Client: Landeshauptstadt Stuttgart Tiefbauamt, Amt für Umweltschutz Stuttgart
Location: Stuttgart (DE)
Structural engineering: Mayr Ludescher Partner
Building services engineering: IBS Ingenieurgesellschaft, IB Neckermann + Partner Ingenieure, Ingenieurbüro Werner Schwarz
Facade planning: DS-Plan
Orientation system: Studio Tillack Knöll


